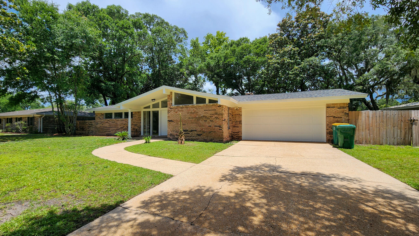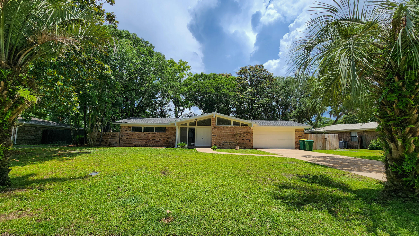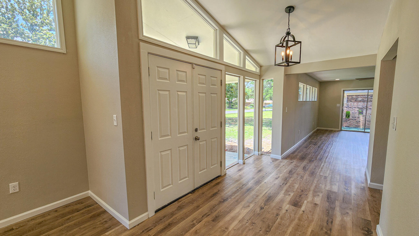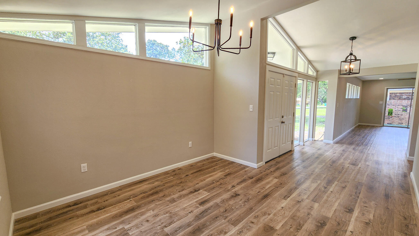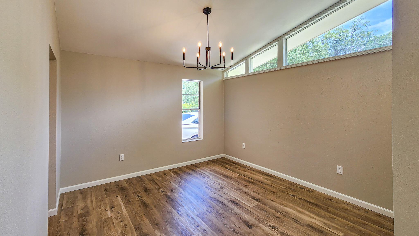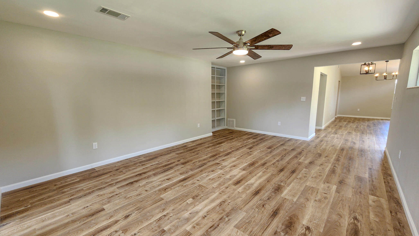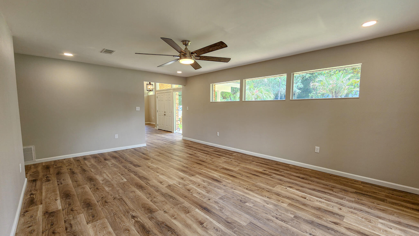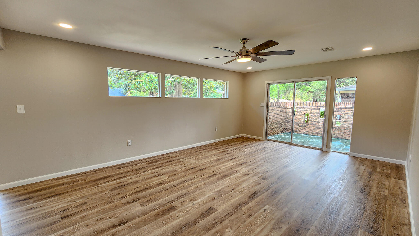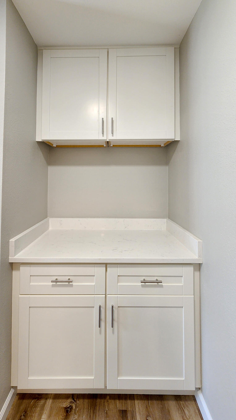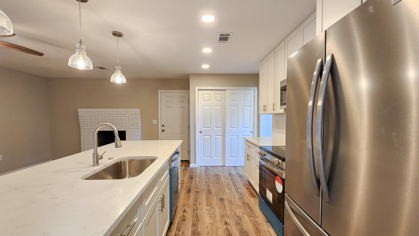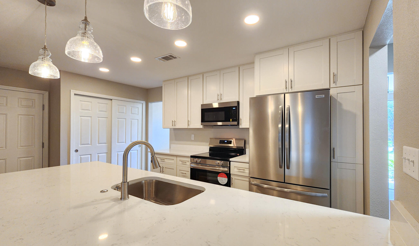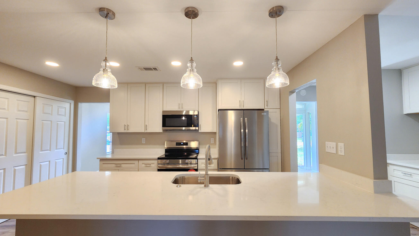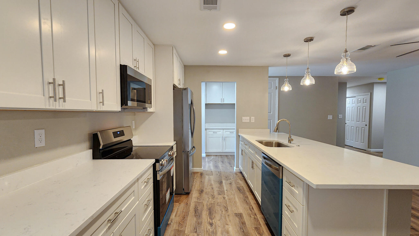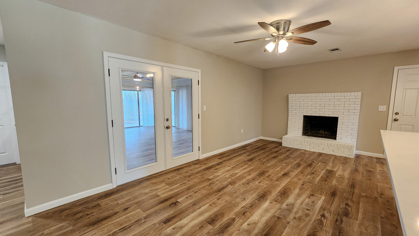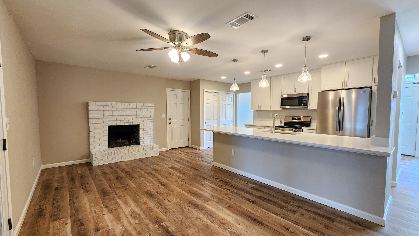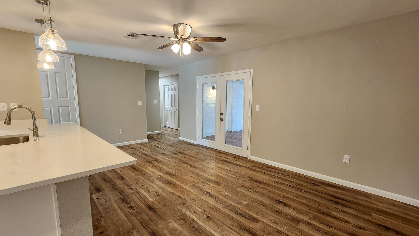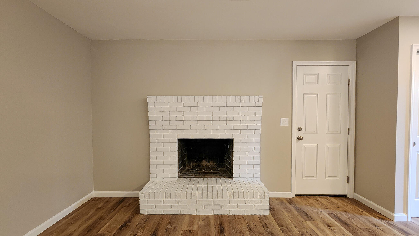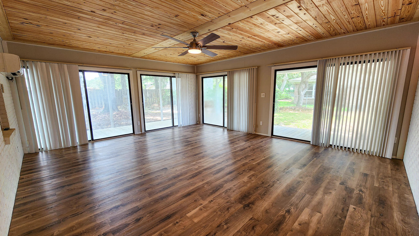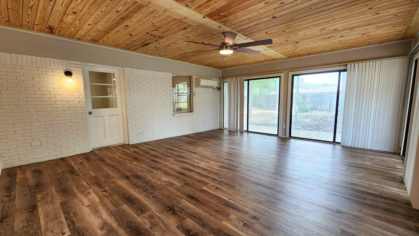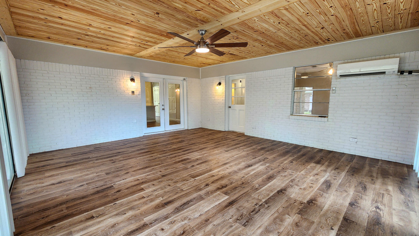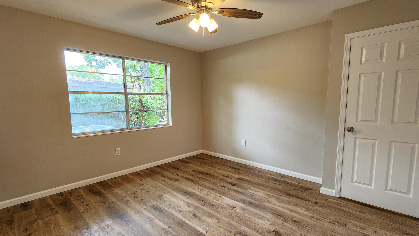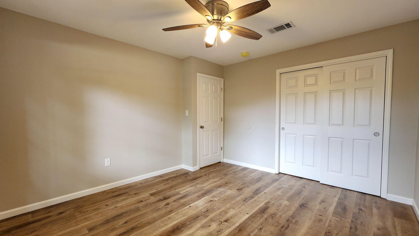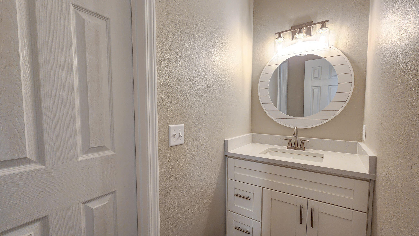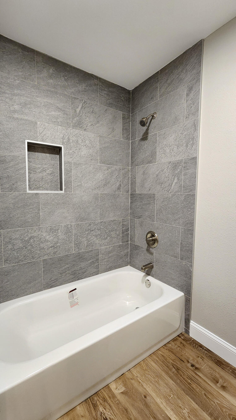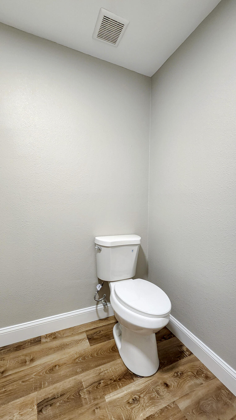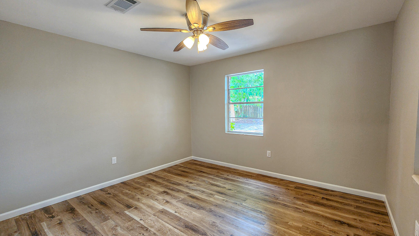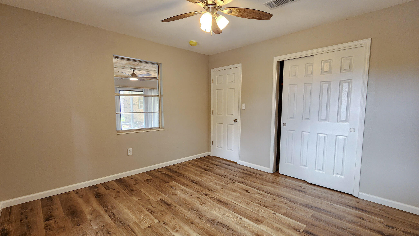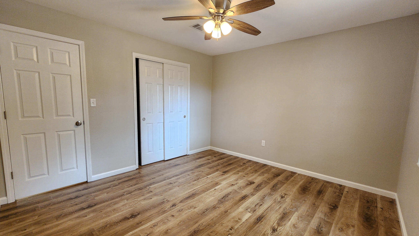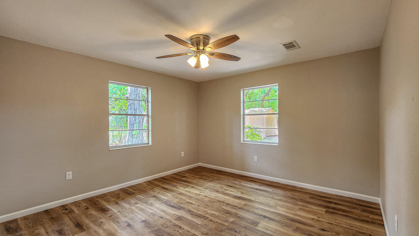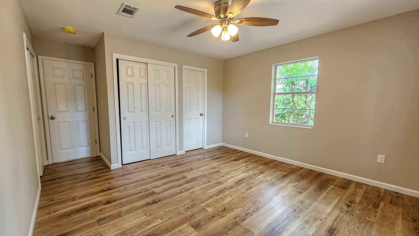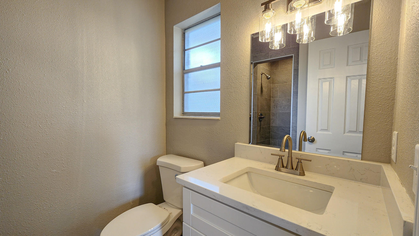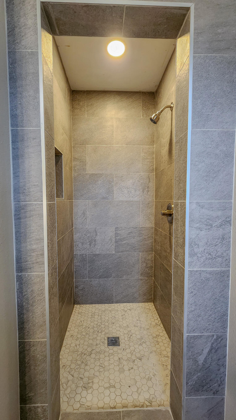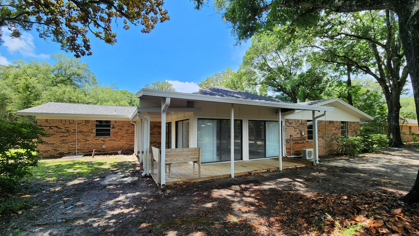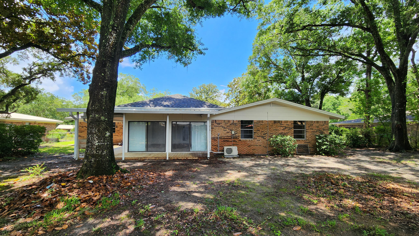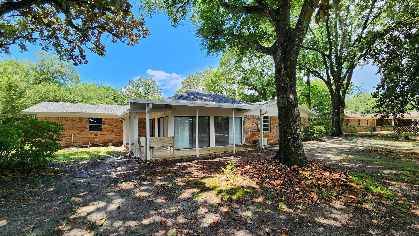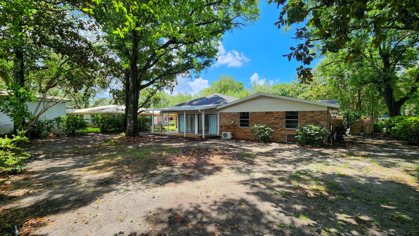Fort Walton Beach, FL 32547
Aug 23rd, 2025 11:00 AM - 1:00 PM
Property Inquiry
Contact Dane Aho about this property!
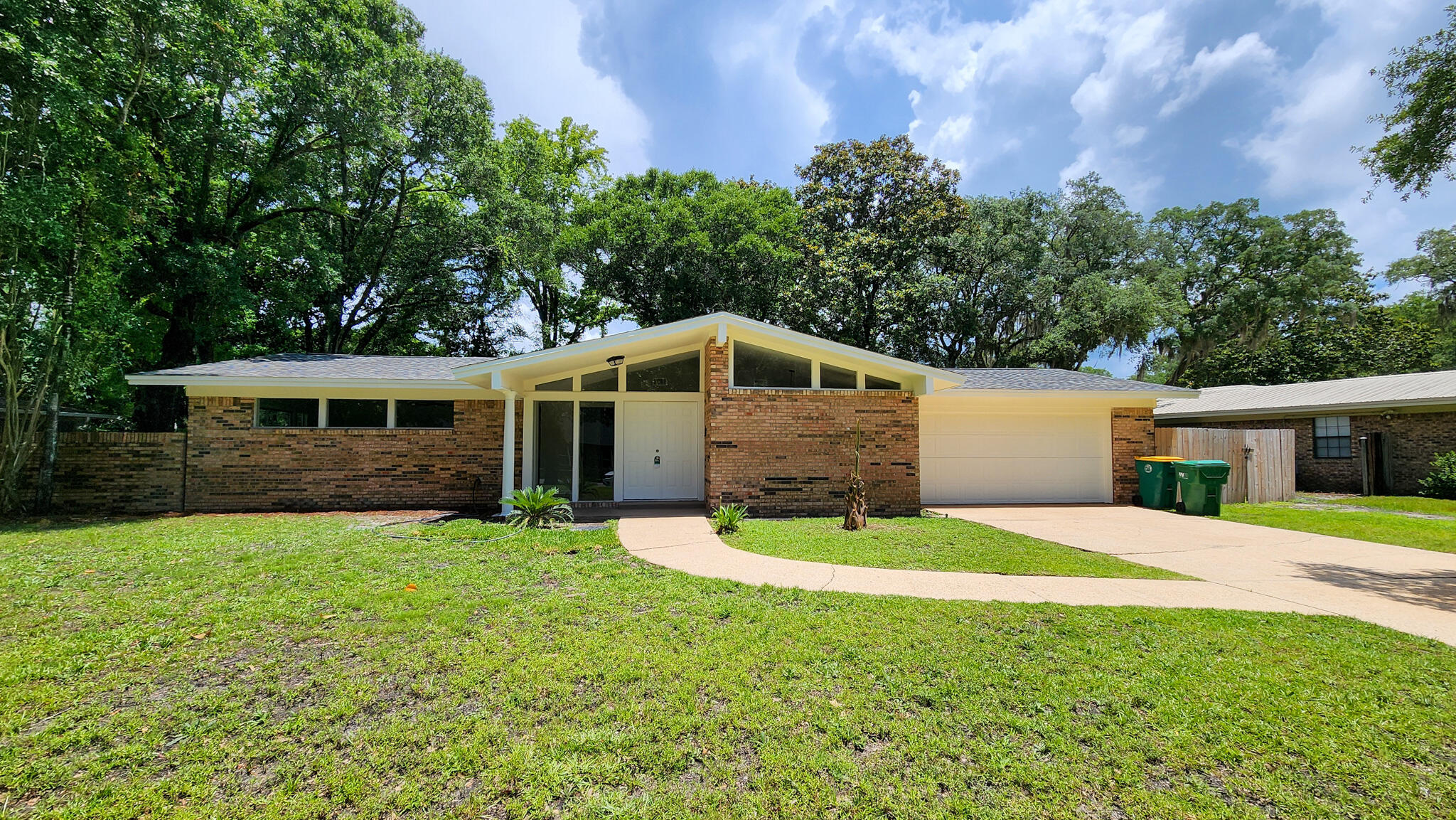
Property Details
Step into this beautifully renovated 3-bedroom, 2- bathroom brick home!! Every inch of the interior has been thoughtfully updated, offering modern comforts with timeless charm. Inside, you'll find a stunning new white kitchen featuring sleek cabinetry, quartz countertops, and updatedappliances! Both bathrooms have been completely refreshed with contemporary finishes, and new flooring flows throughout the home, tying each space together with style and warmth. Bright new light fixtures add a modern touch, while large windows allow natural light to pour in. Relax year-round in the Florida room, ideal for enjoying morning coffee or unwinding in the evening. Additionally, the home has been completely rewired to code in 2025 & Roof was install in 2017. This move-in ready home combines quality updates with a fantastic location within close proximity to schools, shopping, and the beach. Don't miss your opportunity to own a fully remodeled home in a wonderful community!
| COUNTY | Okaloosa |
| SUBDIVISION | OVERBROOK |
| PARCEL ID | 10-2S-24-3030-000D-0430 |
| TYPE | Detached Single Family |
| STYLE | Ranch |
| ACREAGE | 0 |
| LOT ACCESS | N/A |
| LOT SIZE | 149 x 87 x 140 x 107 |
| HOA INCLUDE | N/A |
| HOA FEE | N/A |
| UTILITIES | Electric,Public Sewer,Public Water |
| PROJECT FACILITIES | N/A |
| ZONING | Resid Single Family |
| PARKING FEATURES | Garage Attached |
| APPLIANCES | Auto Garage Door Opn,Disposal,Fire Alarm/Sprinkler,Ice Machine,Microwave,Refrigerator,Refrigerator W/IceMk,Stove/Oven Electric |
| ENERGY | AC - Central Elect,Ceiling Fans,Water Heater - Elect |
| INTERIOR | Breakfast Bar,Built-In Bookcases,Fireplace,Floor Laminate,Lighting Recessed,Newly Painted,Pantry,Renovated,Split Bedroom,Washer/Dryer Hookup |
| EXTERIOR | Deck Covered,Fenced Back Yard,Fenced Lot-All,Lawn Pump |
| ROOM DIMENSIONS | Foyer : 9.5 x 9.5 Dining Area : 12.5 x 11.5 Living Room : 20.5 x 16.5 Kitchen : 22.5 x 10.5 Family Room : 21 x 11 Florida Room : 20 x 18 Full Bathroom : 9 x 8 Bedroom : 12 x 12 Bedroom : 13 x 12 Master Bedroom : 17.5 x 13 Master Bathroom : 9.5 x 7 Garage : 25 x 21.5 |
Schools
Location & Map
Head south on Beal Parkway SW towards Manring Drive, turn left at Manring's intersection onto Overbrook Drive, the property will be located on your right.

