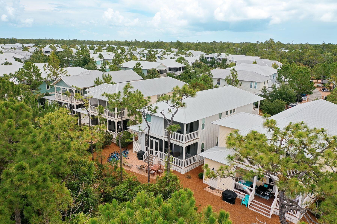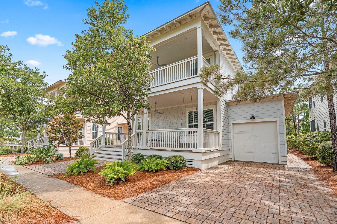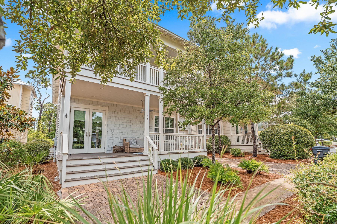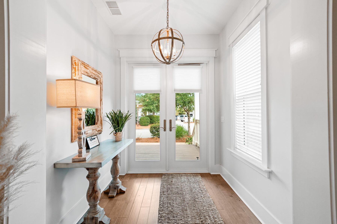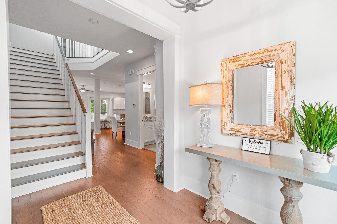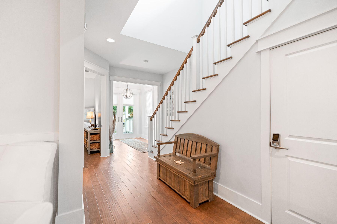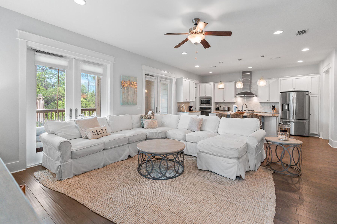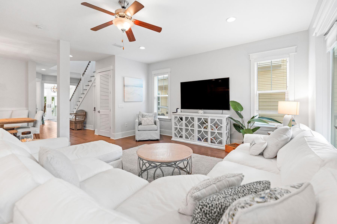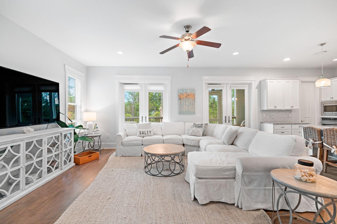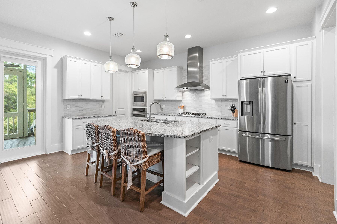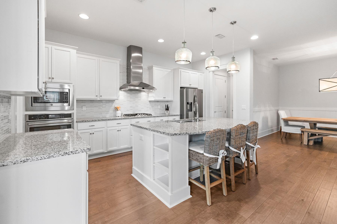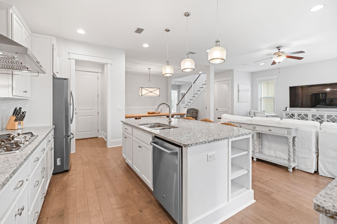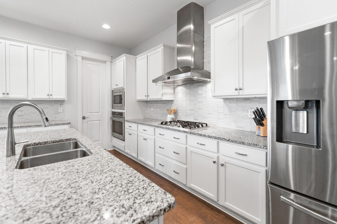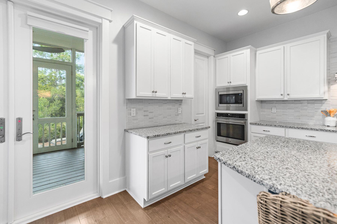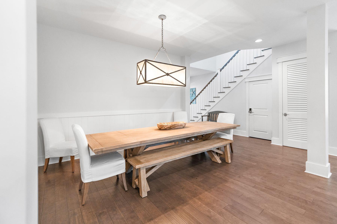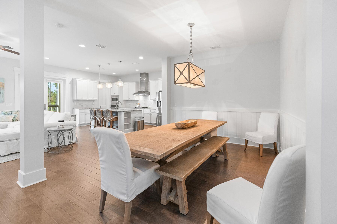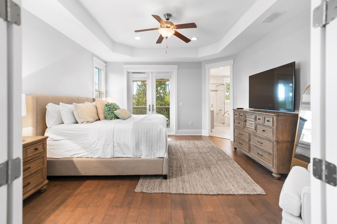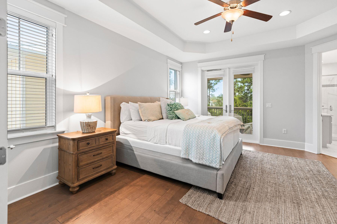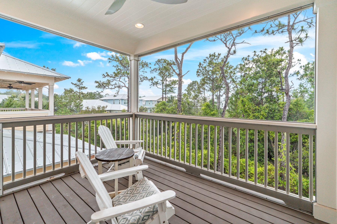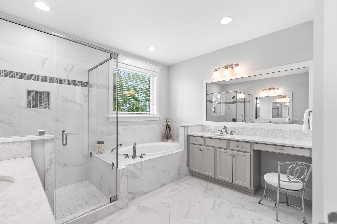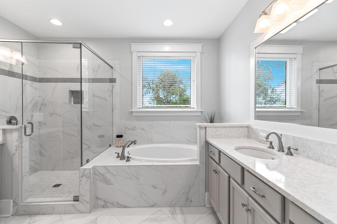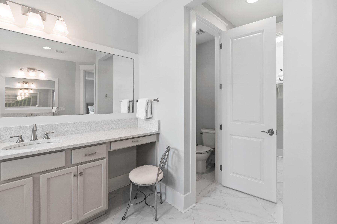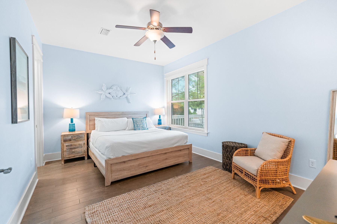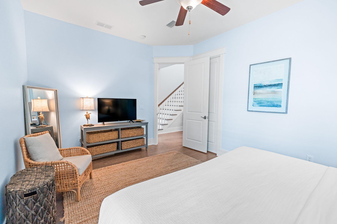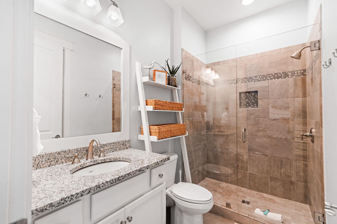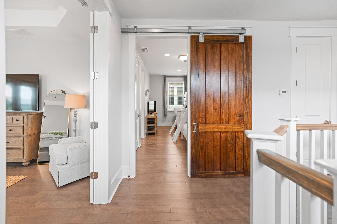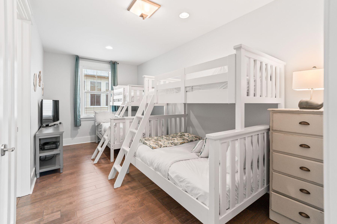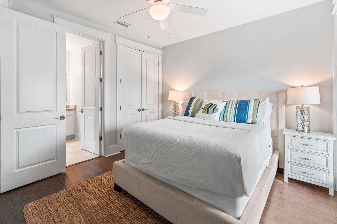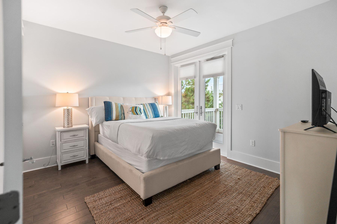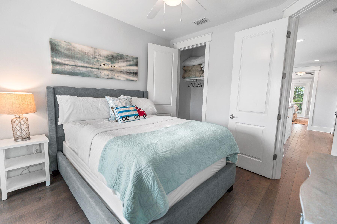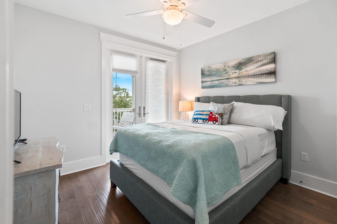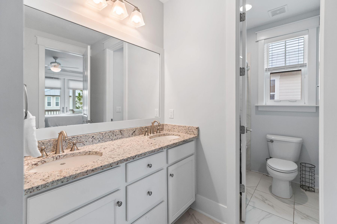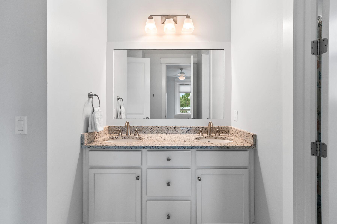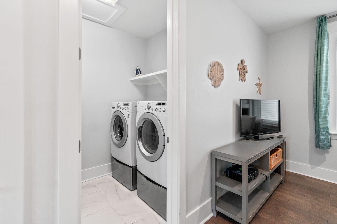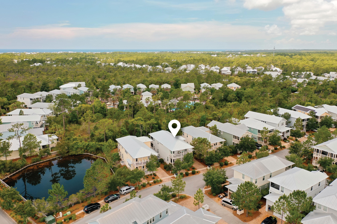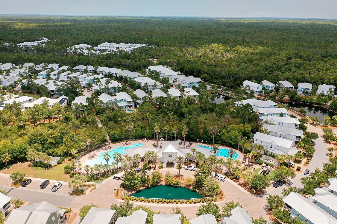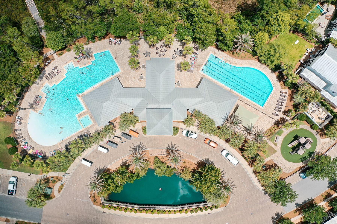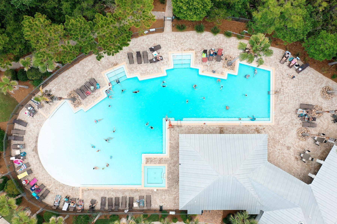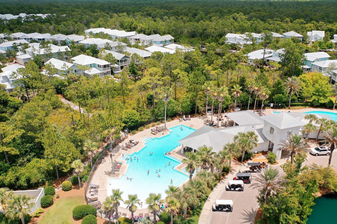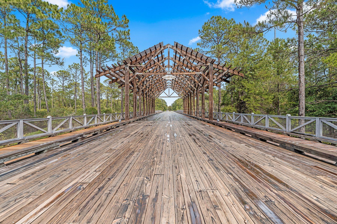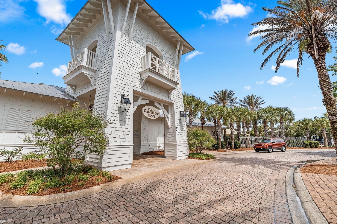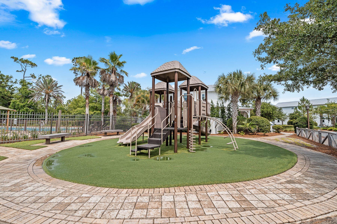Santa Rosa Beach, FL 32459
Property Inquiry
Contact Ron Hefner about this property!
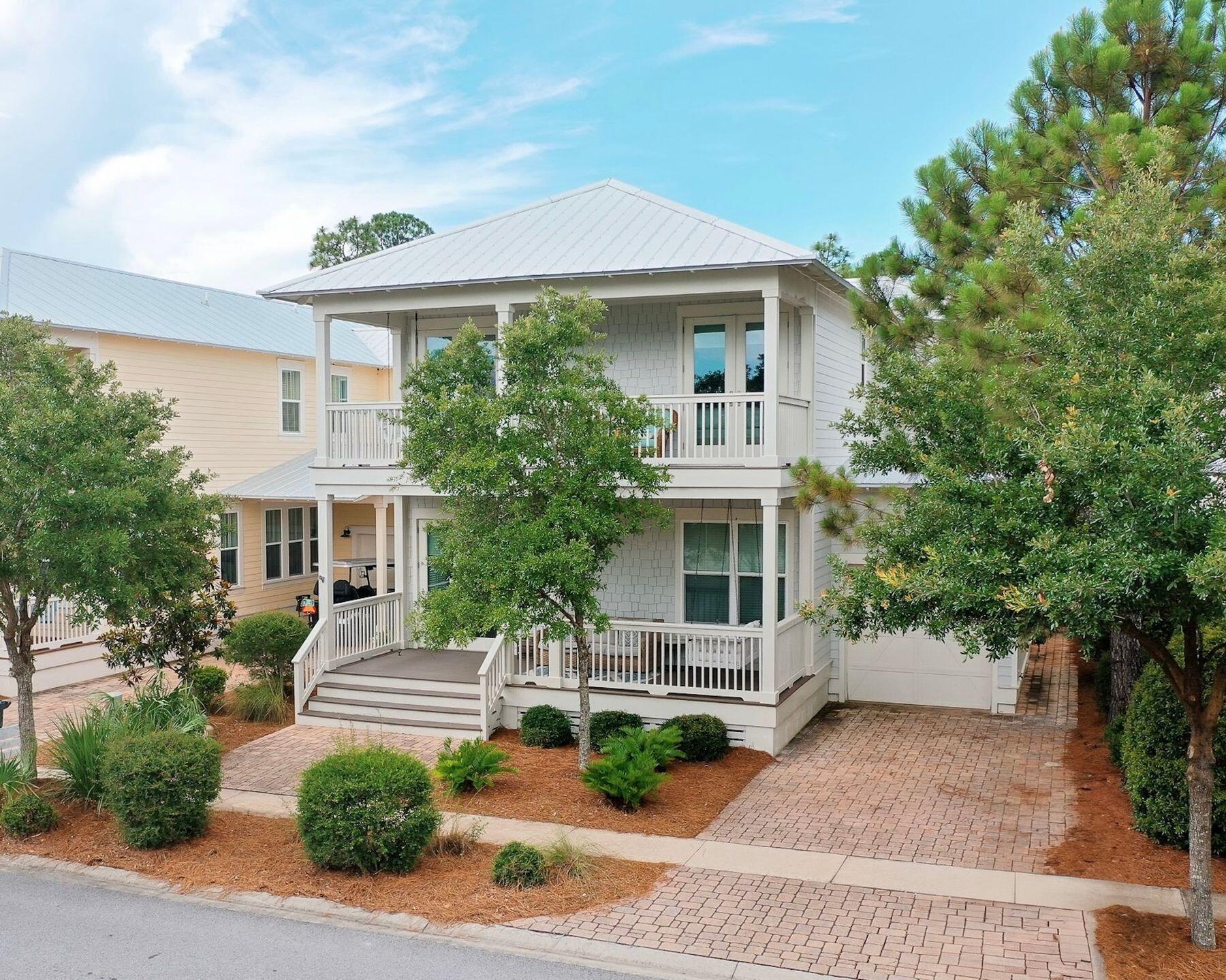
Property Details
At SeaHunt, comfort and style unfold with ease in the heart of NatureWalk at Seagrove; a prized community bordering Watercolor and Seaside on Hwy 30A. Designed to accommodate both laid-back beach days and lively family gatherings, this five-bedroom retreat offers gracious living surrounded by nature preserves, resort-style amenities, and a warm, coastal aesthetic. The main level welcomes with bright, open spaces wrapped in natural light and French doors that open to a spacious screened porch. The kitchen is a true standout, with granite countertops, a generous island, gas range, stainless steel appliances, and a large walk-in pantry. A first-floor guest suite adds flexibility for multi-generational stays, while the upstairs primary suite offers a peaceful sanctuary with a soaking tub, walk-in shower, and screened balcony overlooking the community forest. Two additional guest rooms share a charming front balcony, and the oversized bunk room with two twin-over-full bunks comfortably sleeps six. Outdoors, the back patio is perfect for grilling after a beach day, and the screened porch invites slow mornings with coffee or shaded evenings with cocktails. NatureWalk's amenities include a large zero-entry pool, a seasonally heated lap pool, a shaded kiddie pool, a hot tub, a playground, a bar area, and grilling stations, all set amidst trails that weave through untouched native landscapes. Whether you're seeking a family home, a luxurious vacation escape, or a rental investment, SeaHunt delivers laid-back luxury in a location that's equal parts secluded and connected
| COUNTY | Walton |
| SUBDIVISION | NATUREWALK AT SEAGROVE |
| PARCEL ID | 11-3S-19-25010-000-1010 |
| TYPE | Detached Single Family |
| STYLE | Florida Cottage |
| ACREAGE | 0 |
| LOT ACCESS | Paved Road |
| LOT SIZE | 45x128x39x10x117 |
| HOA INCLUDE | Accounting,Ground Keeping,Internet Service,Management,Master Association,Recreational Faclty |
| HOA FEE | 987.79 (Quarterly) |
| UTILITIES | Electric,Gas - Natural,Public Sewer,Public Water,TV Cable,Underground |
| PROJECT FACILITIES | BBQ Pit/Grill,Minimum Rental Prd,Pavillion/Gazebo,Pets Allowed,Playground,Pool,Short Term Rental - Allowed,Whirlpool |
| ZONING | Resid Single Family |
| PARKING FEATURES | Garage,Garage Attached |
| APPLIANCES | Dishwasher,Disposal,Dryer,Microwave,Oven Self Cleaning,Range Hood,Refrigerator W/IceMk,Smoke Detector,Stove/Oven Gas,Washer |
| ENERGY | AC - 2 or More,AC - Central Elect,Ceiling Fans,Water Heater - Elect |
| INTERIOR | Ceiling Tray/Cofferd,Floor Hardwood,Floor Tile,Furnished - All,Kitchen Island,Lighting Recessed,Pantry,Washer/Dryer Hookup |
| EXTERIOR | Balcony,Deck Covered,Porch Open,Porch Screened,Shower |
| ROOM DIMENSIONS | Family Room : 20.6 x 17 Dining Area : 13.2 x 11.4 Bedroom : 16.4 x 11 Master Bathroom : 17 x 14.8 Bedroom : 12.6 x 11.6 Bedroom : 12.6 x 11.6 Bonus Room : 17.6 x 9.4 |
Schools
Location & Map
From Hwy 98 turn south onto Hwy 395. Continue for two miles and turn left into NatureWalk. From 30A turn north on Hwy 395, continue for one mile and turn right into NatureWalk. Once in NatureWalk continue for almost a mile. Turn left onto Flatwoods Forest Loop, the home is the second one on the left.


