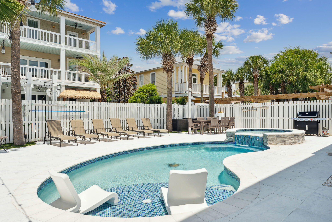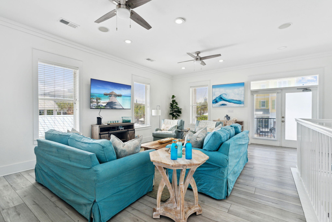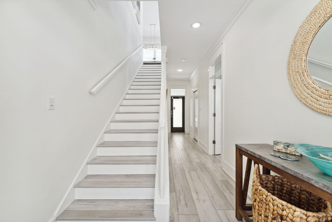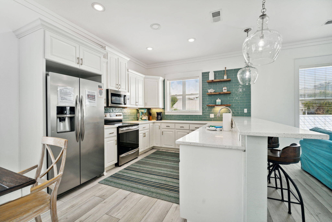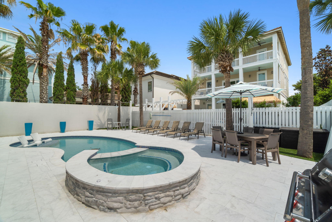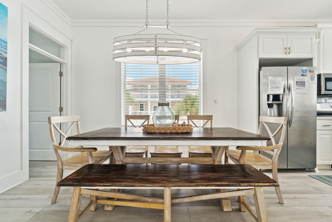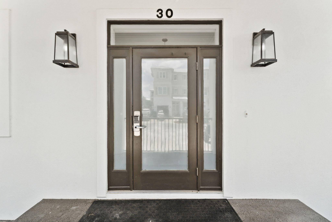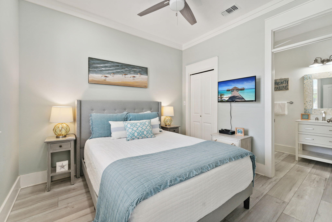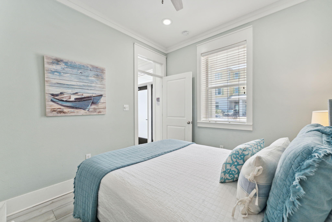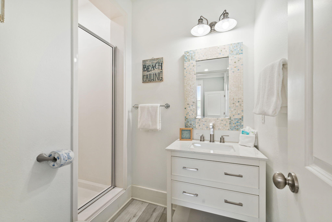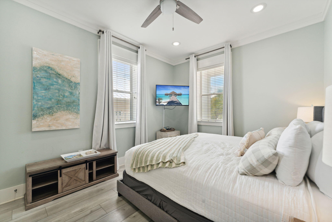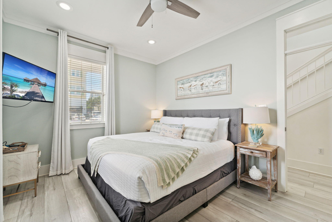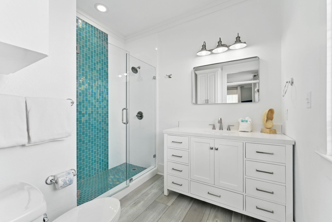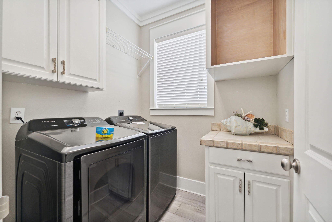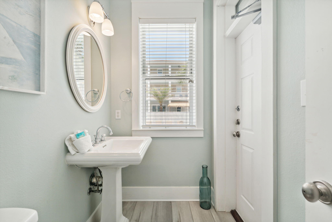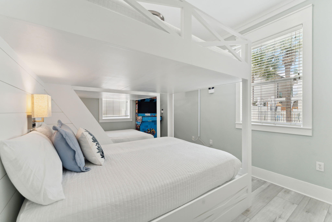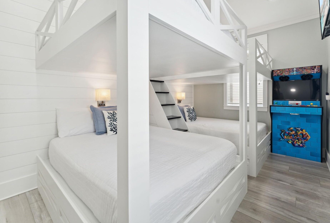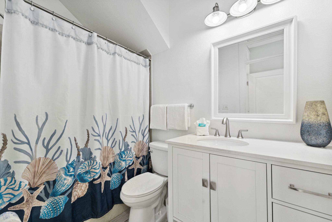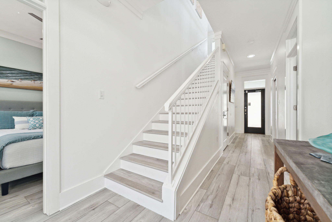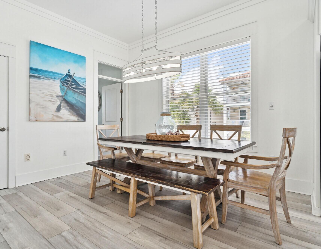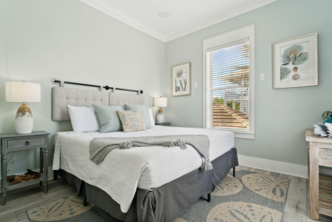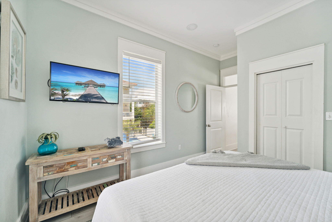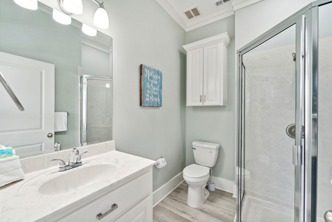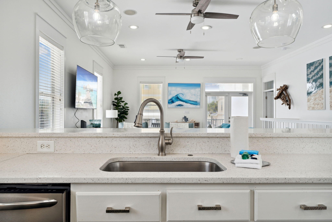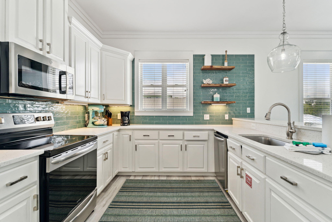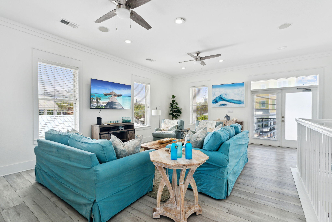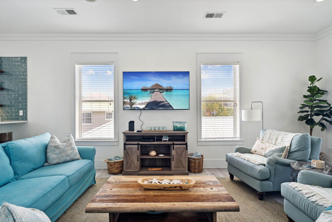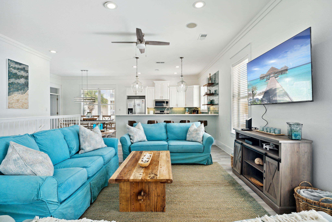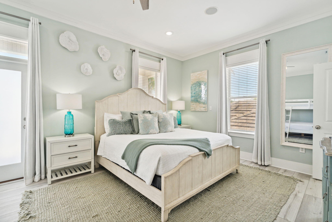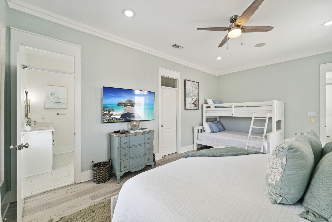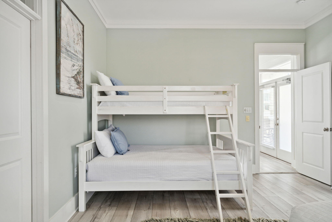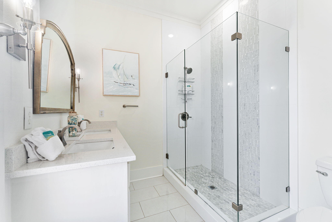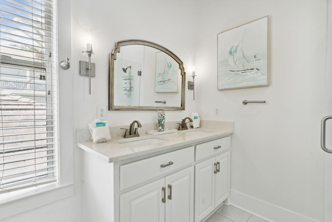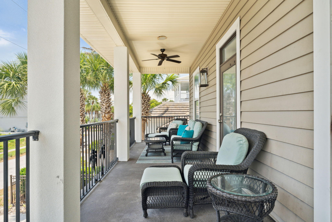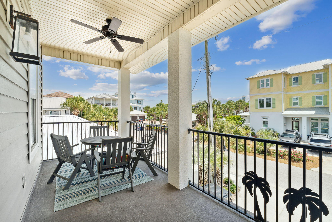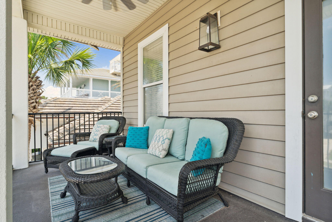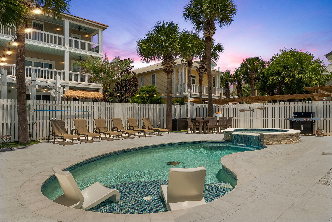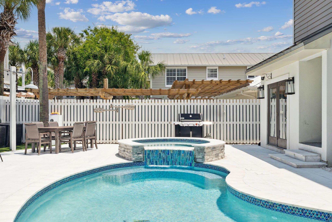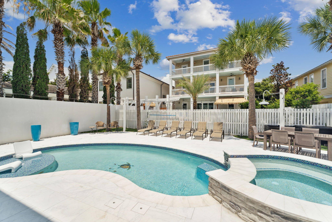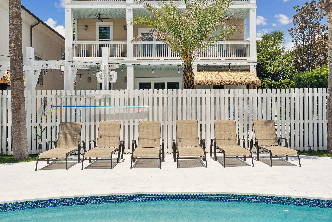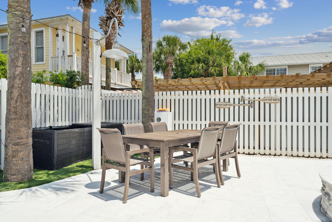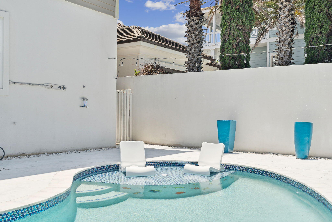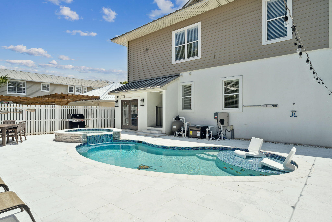Miramar Beach, FL 32550
Property Inquiry
Contact Spears Group about this property!
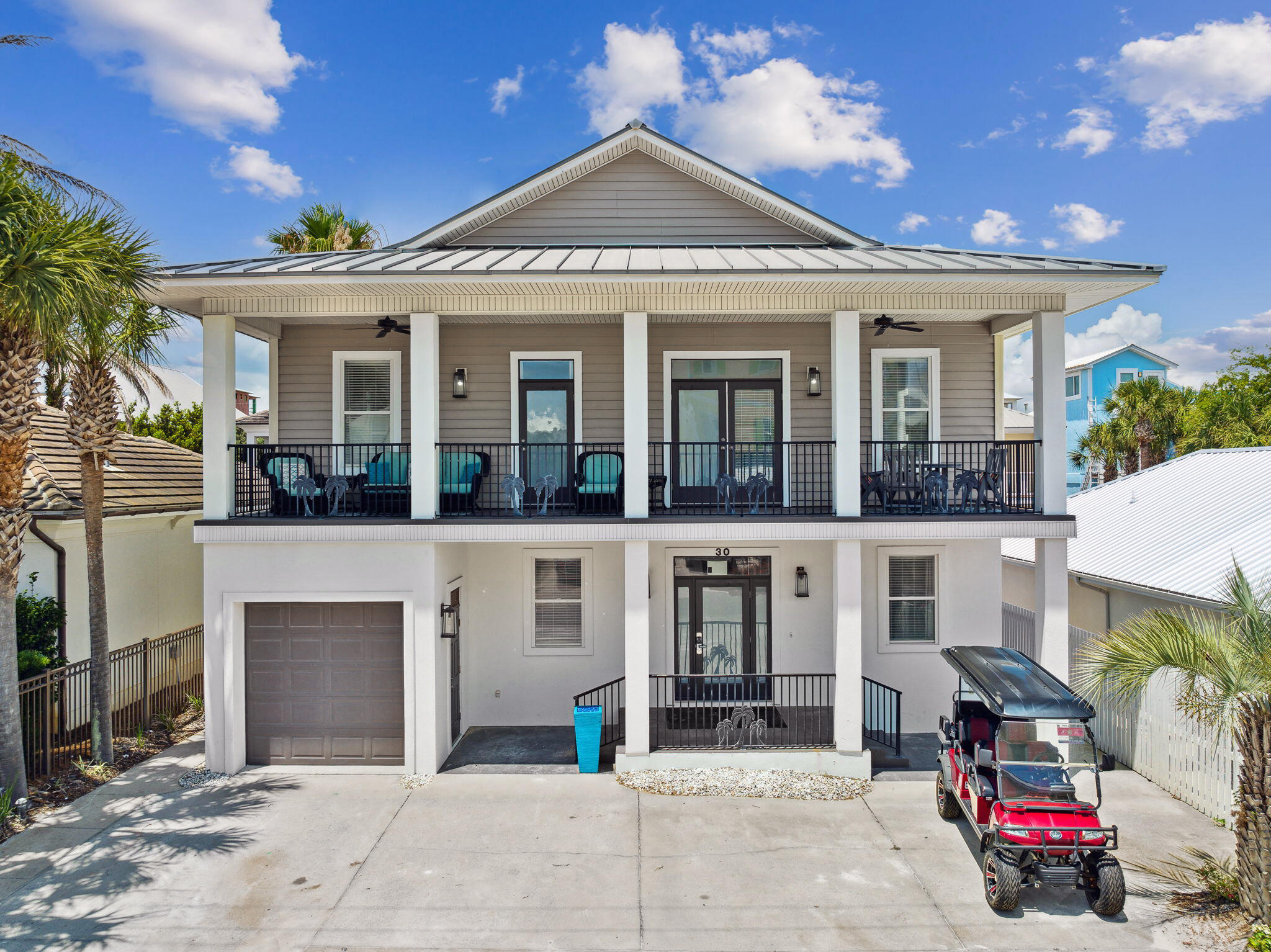
Property Details
Welcome to Frangista Dunes, where coastal charm meets modern elegance in the heart of Frangista Beach. Just a short stroll from the sugar-white sand and emerald waters of the Gulf, this spacious beach retreat offers a private resort-style pool with a jetted spa and a fully equipped poolside cabana with a kitchenette, perfect for outdoor dining and entertaining. Inside, the home is thoughtfully styled with local seaside art and vibrant touches that create an inviting, beach-inspired atmosphere. With room to sleep up to 21 guests, the layout is ideal for large families or groups, featuring a King suite, Queen suite, and a custom bunk room with two Queen-over-Queen bunks on the first level, along with a half bath, laundry area, and cabana access. The second floor features an open-concept kitchen and living space with a Queen sleeper sofa, an additional King bedroom with nearby hallway bath, and another King suite with a private bath and Twin-over-Queen bunk.
Whether you're relaxing by the pool, enjoying private beach access just steps away, or exploring local hotspots like the world-famous Pompano Joe's beachfront restaurant and tiki bar, Frangista Dunes delivers an unforgettable coastal lifestyle. Parking pad fits up to six standard vehicles.
| COUNTY | Walton |
| SUBDIVISION | FRANGISTA BEACH 1ST ADDN |
| PARCEL ID | 32-2S-21-42040-00D-0240 |
| TYPE | Detached Single Family |
| STYLE | Beach House |
| ACREAGE | 0 |
| LOT ACCESS | City Road,Paved Road |
| LOT SIZE | 50 x 100 |
| HOA INCLUDE | N/A |
| HOA FEE | N/A |
| UTILITIES | Electric,Public Sewer,Public Water,TV Cable |
| PROJECT FACILITIES | N/A |
| ZONING | Resid Single Family |
| PARKING FEATURES | Garage Attached |
| APPLIANCES | N/A |
| ENERGY | AC - 2 or More,AC - Central Elect,Ceiling Fans,Heat Cntrl Electric,Water Heater - Elect |
| INTERIOR | N/A |
| EXTERIOR | N/A |
| ROOM DIMENSIONS | Kitchen : 11 x 10.6 Living Room : 23.9 x 19 Dining Area : 12.1 x 11.6 Master Bedroom : 21 x 13.9 Bedroom : 11.6 x 11.6 Bedroom : 16 x 10.4 Bedroom : 16 x 10.4 Bedroom : 15.4 x 9.1 Garage : 30 x 8 |
Schools
Location & Map
From Hwy 98 Turn right onto Holiday Rd. Turn left onto Scenic Gulf Dr followed by a left onto Hollywood. Take 1st right onto Los Angeles. House will be on the left

