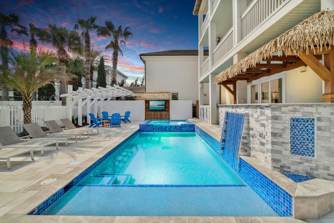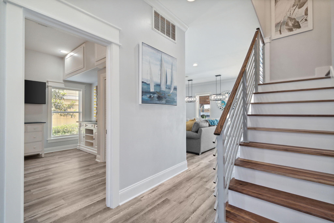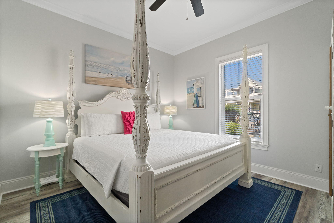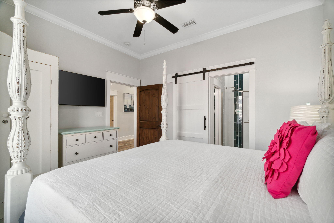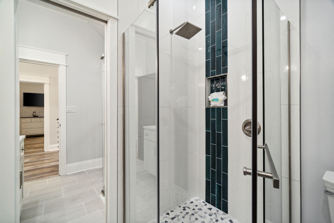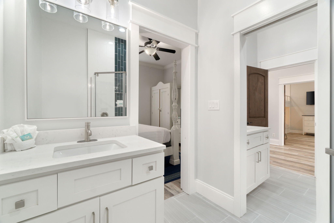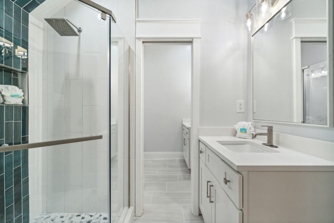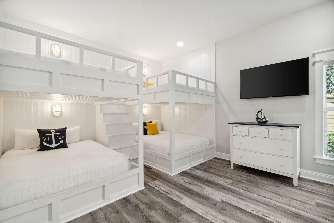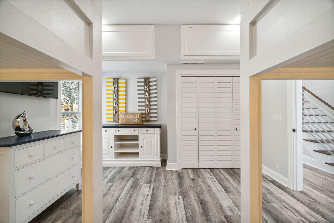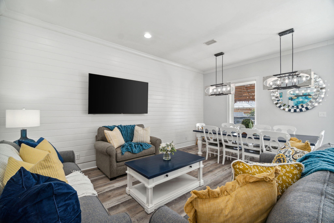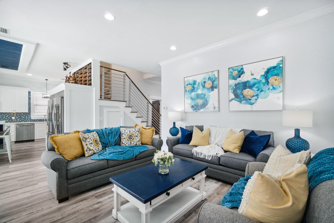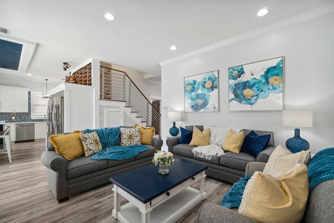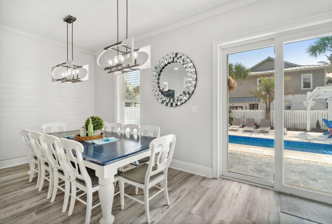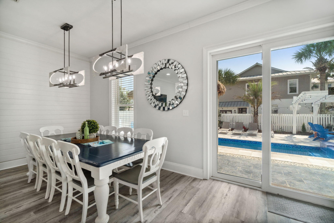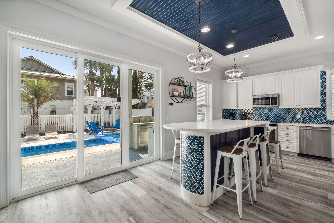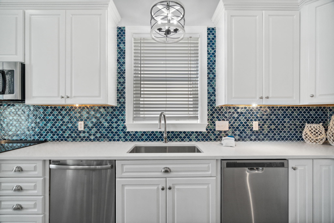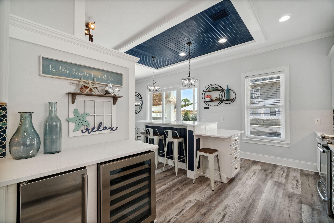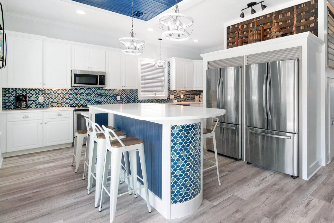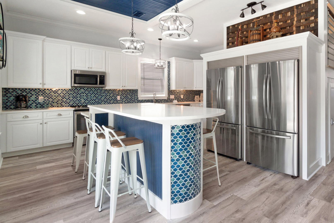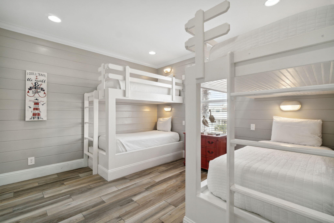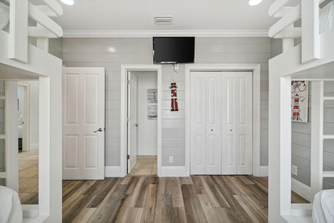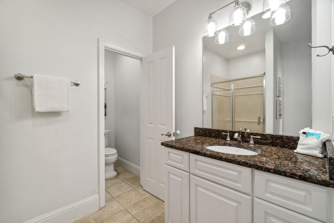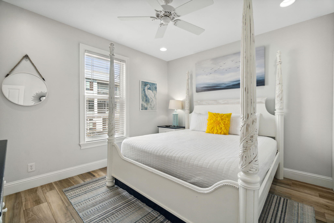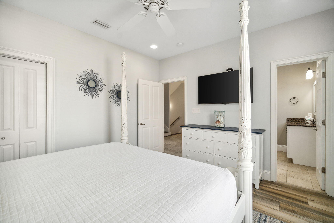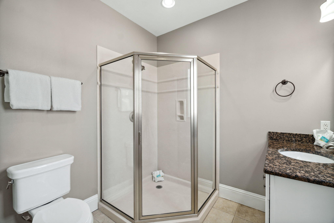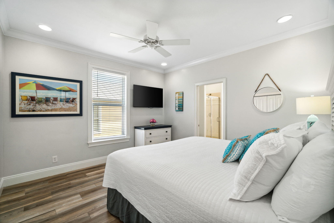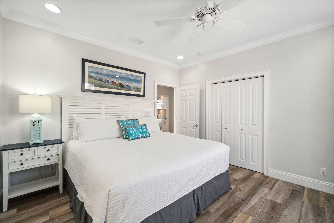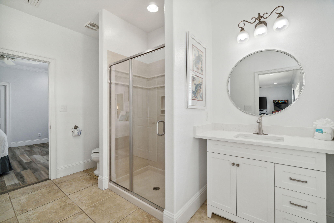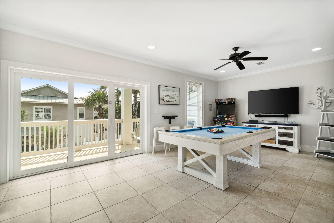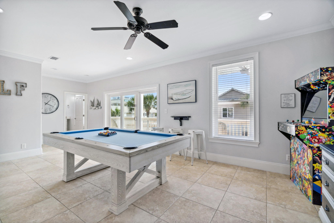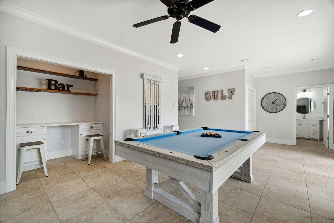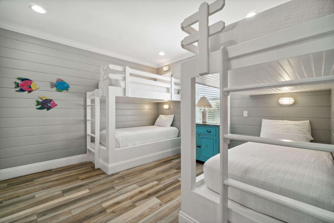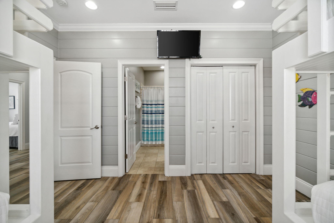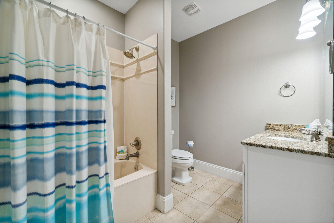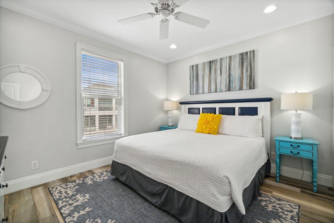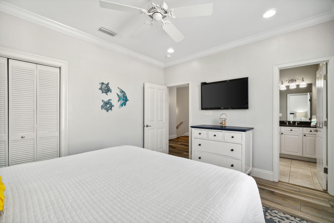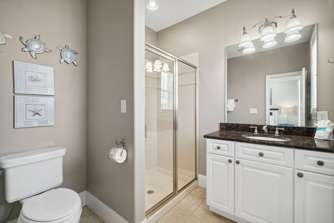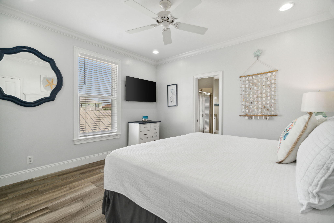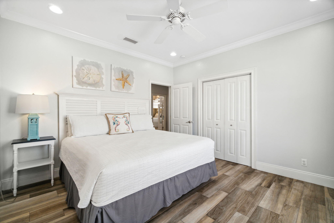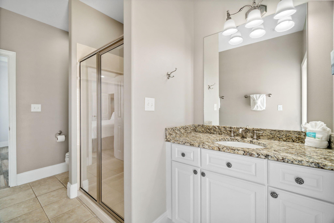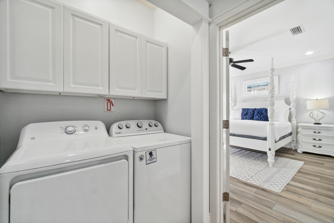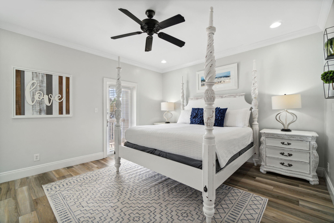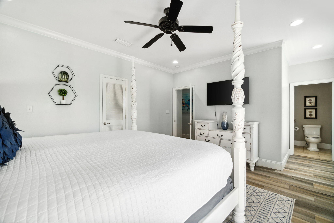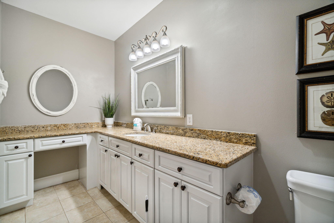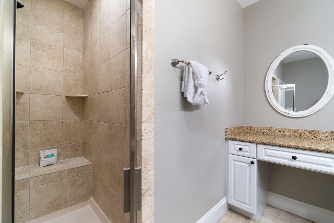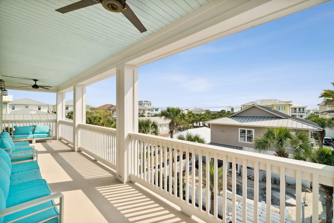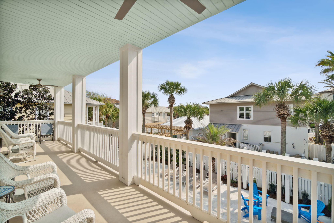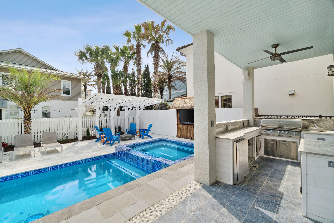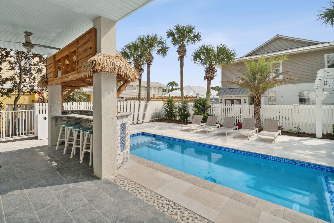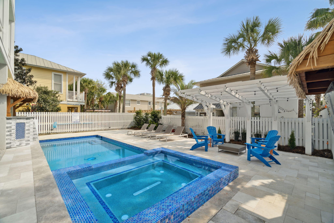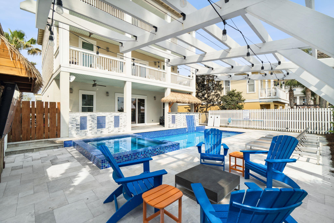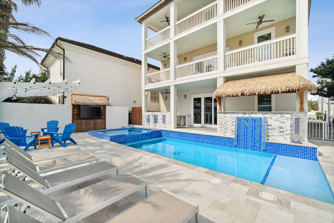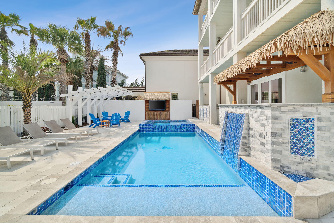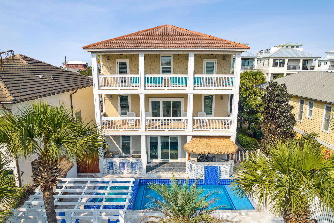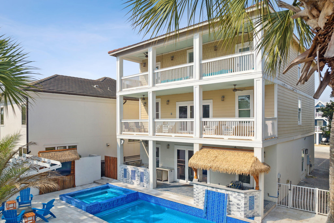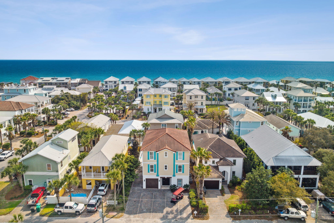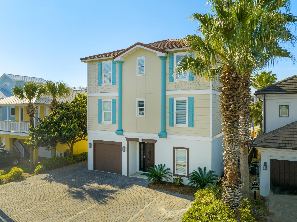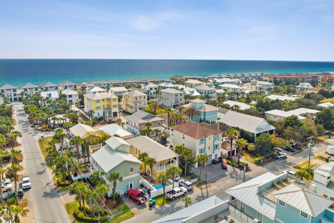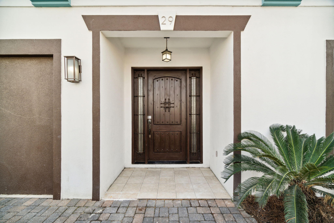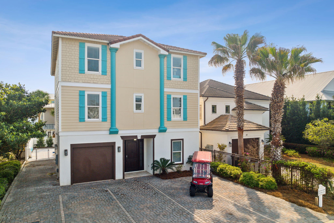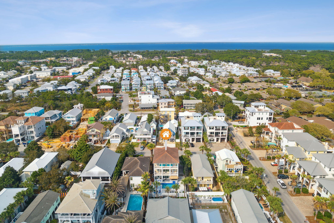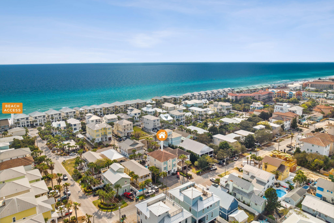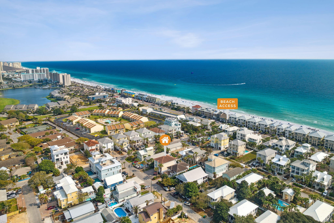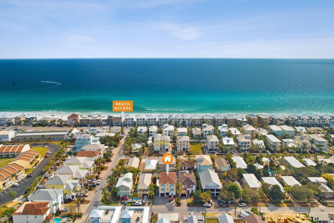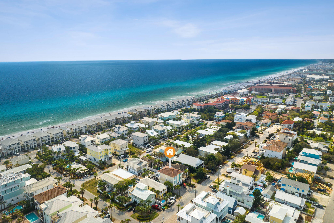Miramar Beach, FL 32550
Property Inquiry
Contact Spears Group about this property!
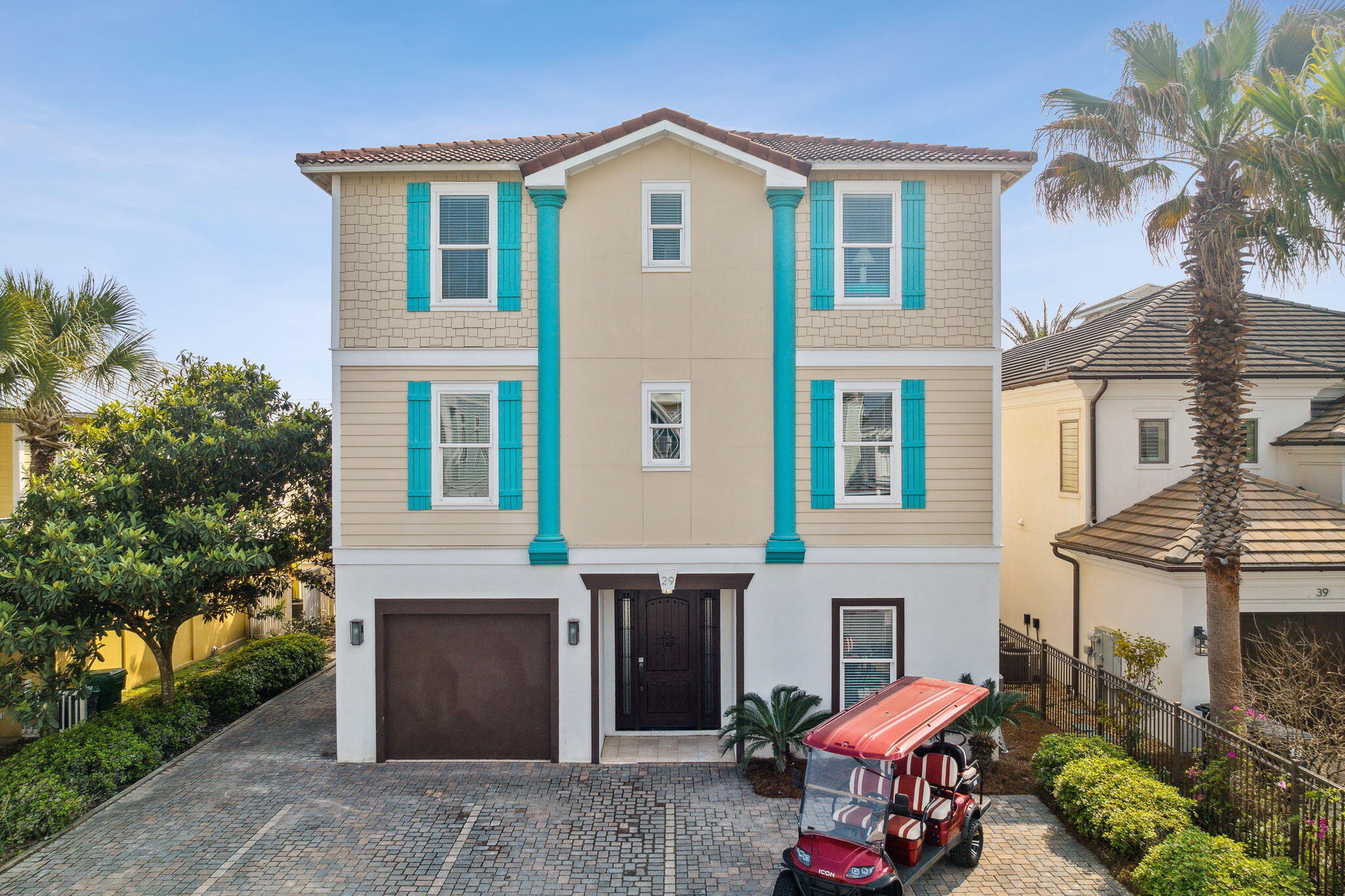
Property Details
Welcome to Vast Cay Castle, a grand coastal retreat where turquoise waters, swaying palms, and gulf breezes set the scene for the ultimate tropical escape. Perfectly positioned near the beach in one of Destin's most coveted areas, this stunning estate combines laid-back luxury with resort-style amenities, including a private pool with spa, summer kitchen, and expansive balconies on the second and third floors offering serene views of the pool and surrounding beachside neighborhood. Step inside to discover spacious, light-filled living areas, a fully equipped chef's kitchen, indoor and outdoor dining spaces, and beautifully designed bedrooms spread across all three levels. The first floor features a King suite and oversized bunk room, the second level boasts two additional King suites, a twin bunk room, a media/game room with wet bar, and a laundry room, while the third level is crowned with the Main King suite, two more King suites, another twin bunk room, additional baths, and a second laundry area.
Just a short walk to the private beach access, guests will also enjoy complimentary daily beach chair setup (in season), and easy access to the best of Destin's shopping, dining, and entertainment. Whether you're savoring sun-filled days by the pool, relaxing on the grand balconies, or exploring the nearby coast, Vast Cay Castle is where elegance and island energy collide. Parking pad fits up to 8 standard vehicles.
| COUNTY | Walton |
| SUBDIVISION | FRANGISTA BEACH |
| PARCEL ID | 32-2S-21-42040-00D-0030 |
| TYPE | Detached Single Family |
| STYLE | Beach House |
| ACREAGE | 0 |
| LOT ACCESS | Paved Road |
| LOT SIZE | 50x100 |
| HOA INCLUDE | N/A |
| HOA FEE | N/A |
| UTILITIES | Electric,Public Sewer,Public Water,TV Cable |
| PROJECT FACILITIES | Beach |
| ZONING | Resid Single Family |
| PARKING FEATURES | N/A |
| APPLIANCES | Cooktop,Dishwasher,Disposal,Microwave,Oven Self Cleaning,Refrigerator,Smoke Detector,Stove/Oven Electric |
| ENERGY | AC - Central Elect,Ceiling Fans |
| INTERIOR | Breakfast Bar,Ceiling Crwn Molding,Ceiling Raised,Floor Tile,Lighting Recessed,Shelving,Washer/Dryer Hookup,Wet Bar,Window Treatment All |
| EXTERIOR | Balcony,BBQ Pit/Grill,Fenced Back Yard,Fenced Privacy,Patio Covered,Pool - In-Ground,Porch,Sprinkler System,Summer Kitchen |
| ROOM DIMENSIONS | Bedroom : 12.1 x 12.1 Full Bathroom : 12.1 x 7.9 Bedroom : 17.4 x 12.9 Dining Room : 18.11 x 17.4 Kitchen : 19 x 13.4 Bedroom : 12.7 x 11.5 Full Bathroom : 7.9 x 7.6 Bedroom : 12.1 x 10.3 Full Bathroom : 9.2 x 6.5 Bedroom : 12.3 x 12.1 Full Bathroom : 11.8 x 7.3 Family Room : 20.9 x 13.4 Bedroom : 12.1 x 7.5 Full Bathroom : 7.9 x 7.6 Bedroom : 12.3 x 12.1 Full Bathroom : 12.2 x 7.1 Bedroom : 12.1 x 11.11 Full Bathroom : 9.3 x 7.4 Bedroom : 15.3 x 13.4 Full Bathroom : 11.8 x 5.2 |
Schools
Location & Map
North on Miami Street from Scenic 98; turn west on Sarasota street, home will be the third house on the left (South side of Sarasota).

