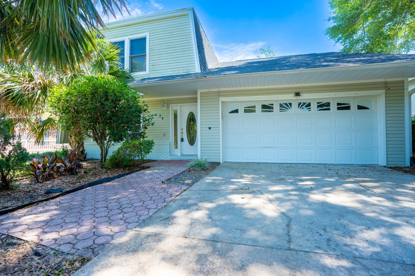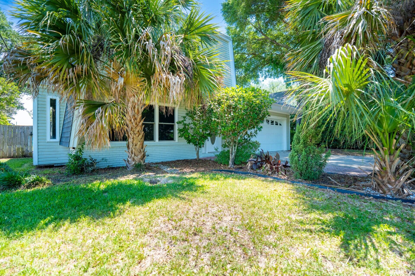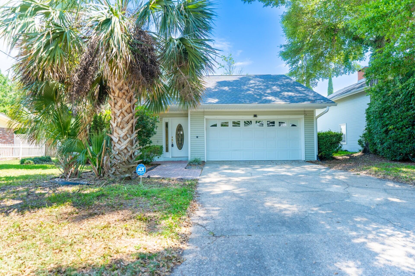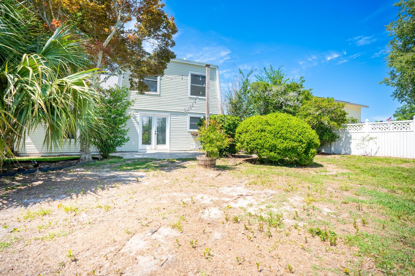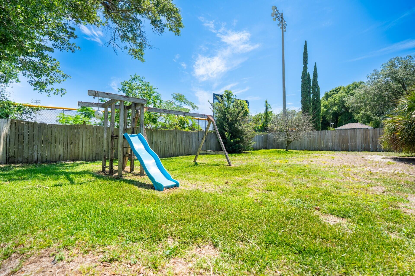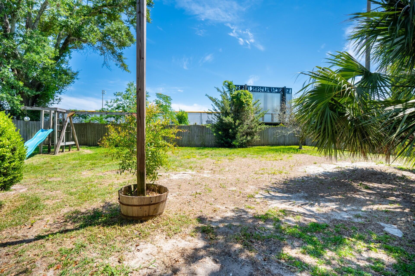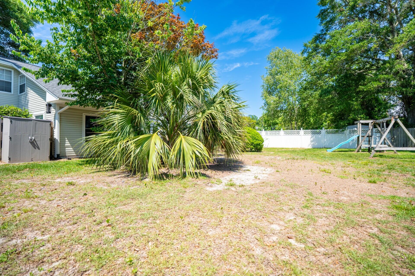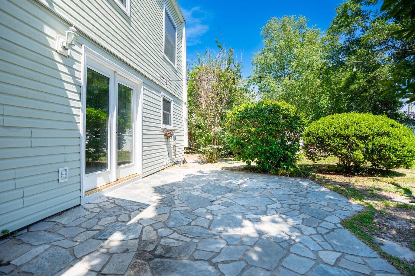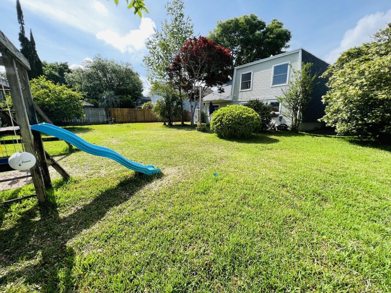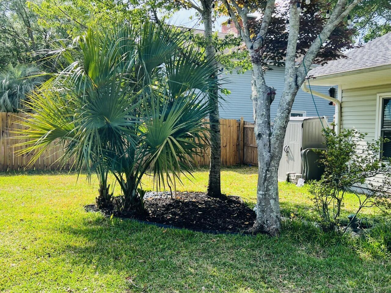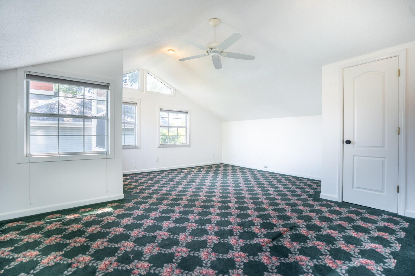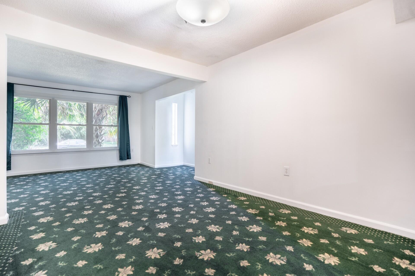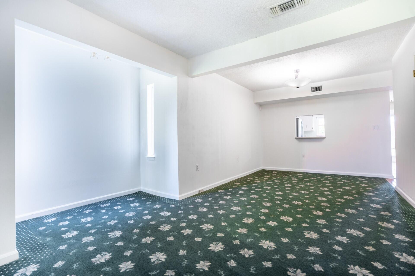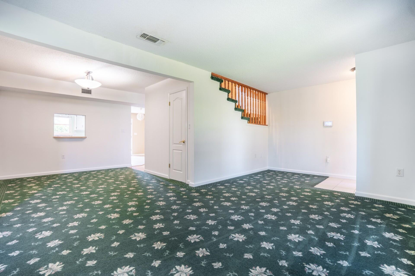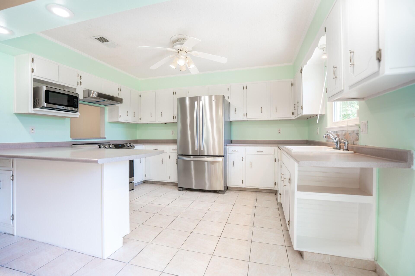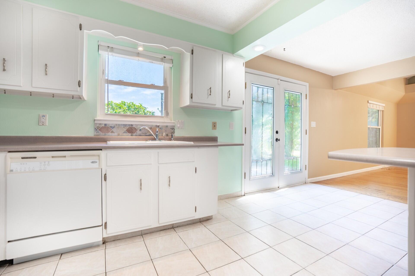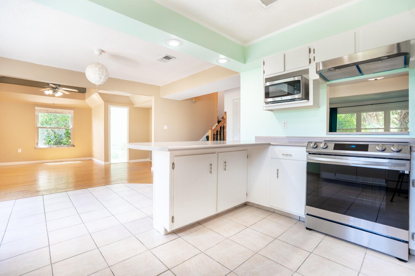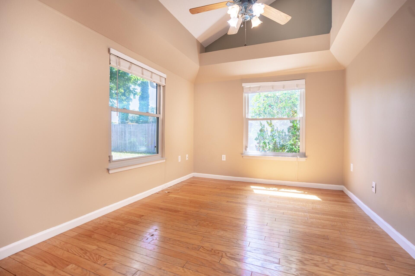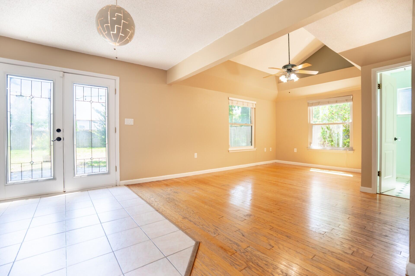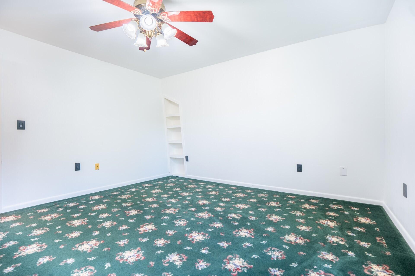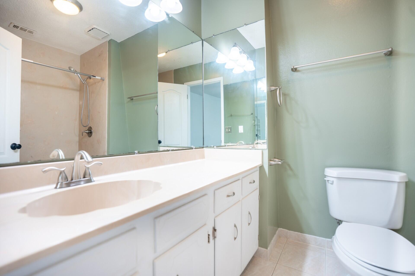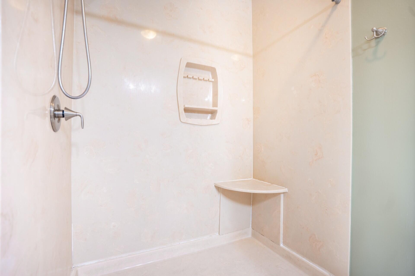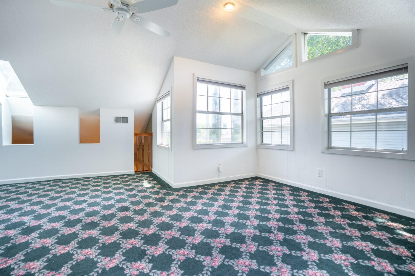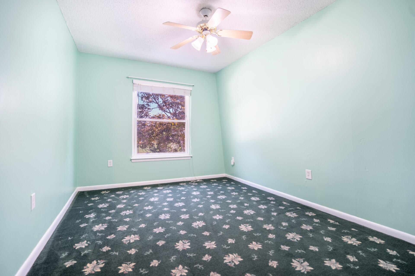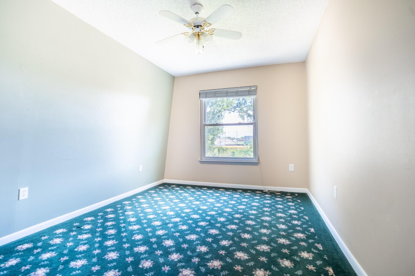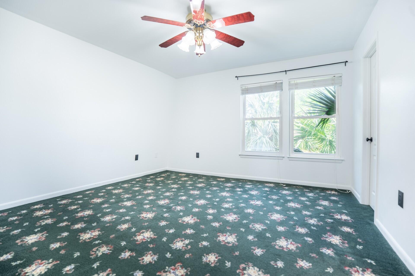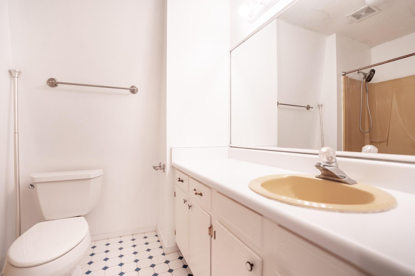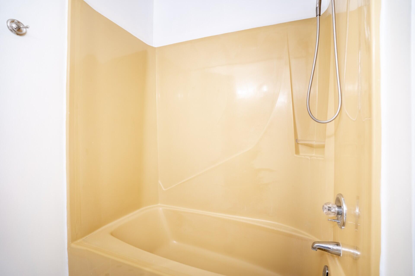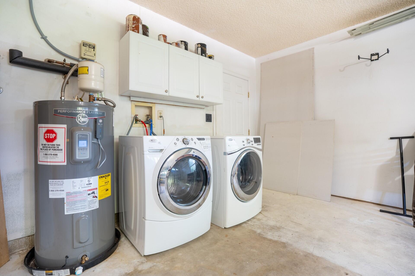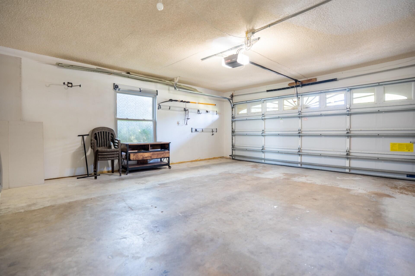Fort Walton Beach, FL 32547
Property Inquiry
Contact Angela Gainer about this property!
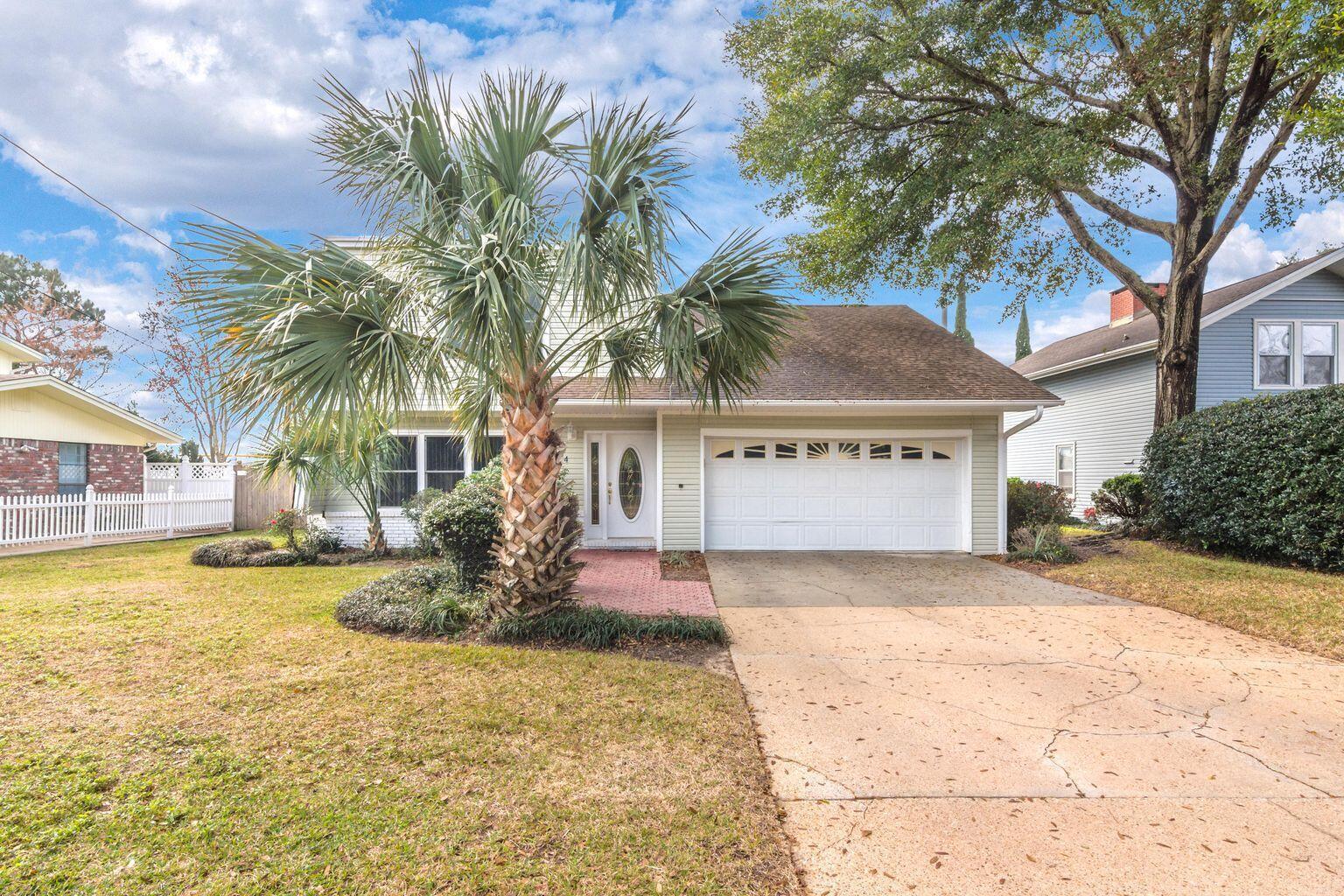
Property Details
Come see this Beautiful 4 bedroom, 2 1/2 bath meticulously kept home. So many new additions to this home. In 2022 a new roof, electrical sub panel and exterior panel, skylight window, outdoor GFCI outlet, Solar Panels installed with WIFI, (power bills have been less than $50.00) ADT security system (control) with Ring, New well pump switch, 2 new sprinkler zones and 8 upgraded sprinkler heads. New outdoor small storage unit will convey, new sod in the front yard, new air intake UV light purifier installed. New AC condenser W/anti Carbon filter installed, new upgraded water heater with WIFI, 2 new duo light switches & 2 new duo plug outlets, new LED light fixture, NEW APPLIANCES includes, refrigerator, stove, range hood, garbage disposal, and microwave. new duo ight switch and new kitchen faucet. The half bath features new switch and GFCI , The master bedroom has all new sheetrock in ceiling, insulation, new paint, outlets and switches. The master bath has new sink plumbing and drain. The new sprinkler control system features WIFI. This home is perfect for entertaining! Call today, It won' t last long!
| COUNTY | Okaloosa |
| SUBDIVISION | FOREST MANOR 3RD ADDN |
| PARCEL ID | 35-1S-24-3053-0000-0010 |
| TYPE | Detached Single Family |
| STYLE | Contemporary |
| ACREAGE | 0 |
| LOT ACCESS | City Road,Paved Road |
| LOT SIZE | 70X135 |
| HOA INCLUDE | N/A |
| HOA FEE | N/A |
| UTILITIES | Electric,Phone,Public Sewer,Public Water,Tap Fee Paid,TV Cable |
| PROJECT FACILITIES | N/A |
| ZONING | City,Resid Single Family |
| PARKING FEATURES | Garage Attached |
| APPLIANCES | Auto Garage Door Opn,Dishwasher,Disposal,Microwave,Oven Self Cleaning,Range Hood,Refrigerator W/IceMk,Smooth Stovetop Rnge,Stove/Oven Electric |
| ENERGY | AC - Central Elect,AC - High Efficiency,Ceiling Fans,Double Pane Windows,Heat Cntrl Electric,Heat High Efficiency,Insulated Doors,Ridge Vent,Solar Screens,Water Heater - Elect |
| INTERIOR | Breakfast Bar,Built-In Bookcases,Ceiling Vaulted,Floor Hardwood,Floor Tile,Floor WW Carpet,Furnished - None,Lighting Recessed,Pantry,Skylight(s),Split Bedroom,Washer/Dryer Hookup,Window Treatment All,Woodwork Painted,Woodwork Stained |
| EXTERIOR | Fenced Back Yard,Fenced Privacy,Lawn Pump,Patio Open,Sprinkler System |
| ROOM DIMENSIONS | Living Room : 23 x 23 Foyer : 11 x 5 Kitchen : 17 x 13 Dining Room : 17 x 16 Pantry : 10 x 3 Half Bathroom : 6 x 5 Master Bedroom : 14 x 13 Master Bathroom : 9 x 6 Bedroom : 20 x 19 Bedroom : 13 x 10 Bedroom : 13 x 10 Full Bathroom : 9 x 6 Loft : 10 x 7 Garage : 23 x 20 |
Schools
Location & Map
: Beal Pkwy to Racetrack Rd , Take a left at Denton Blvd. Right on Cinderella and the home is on the right.

