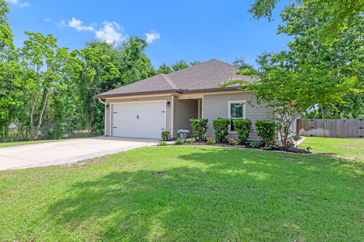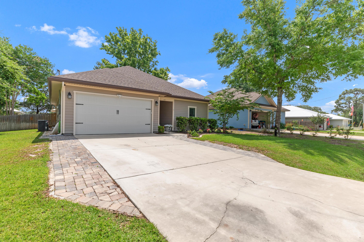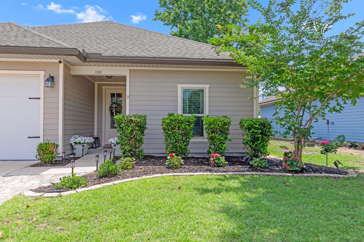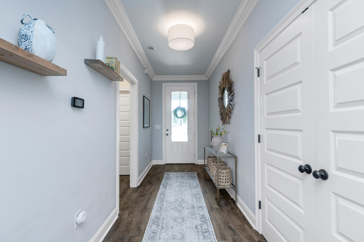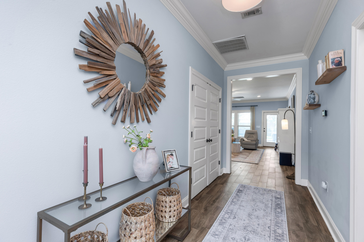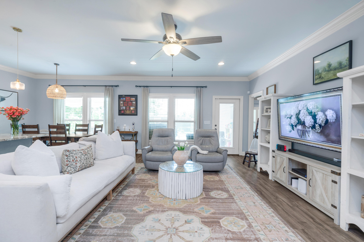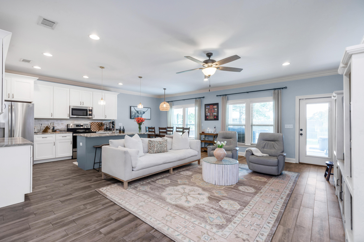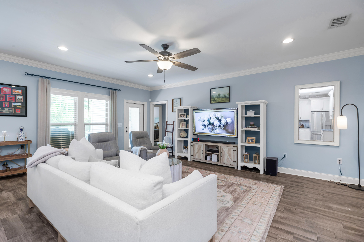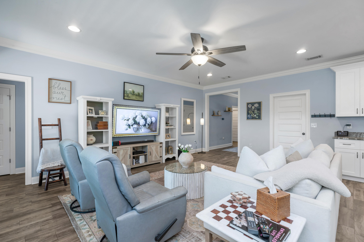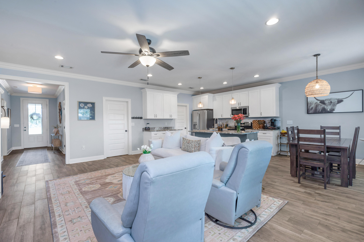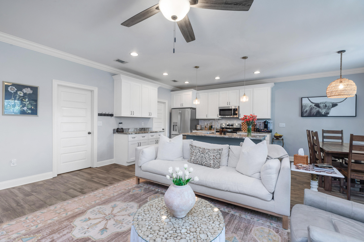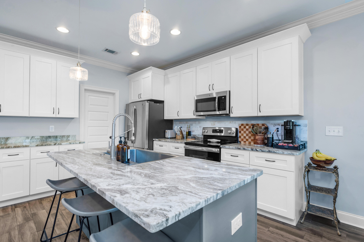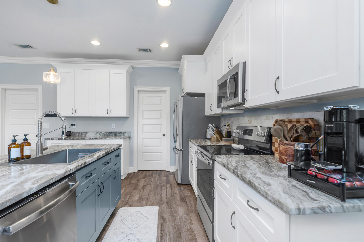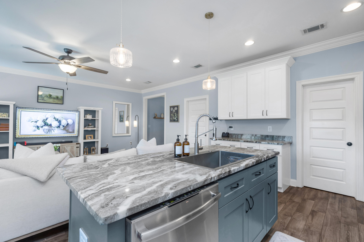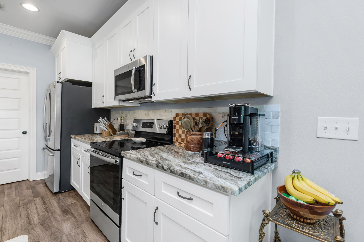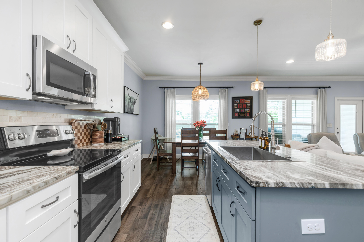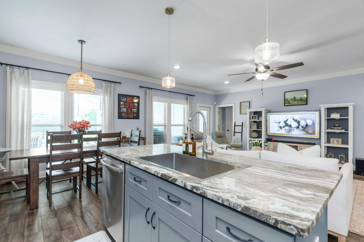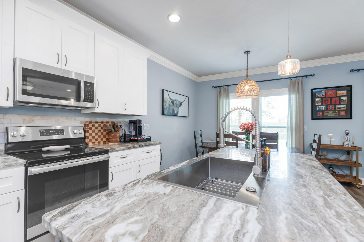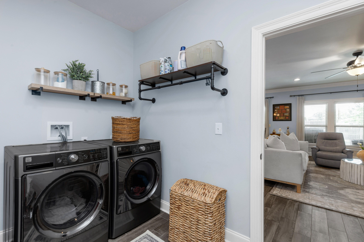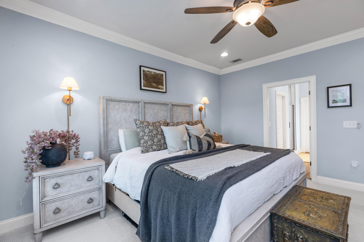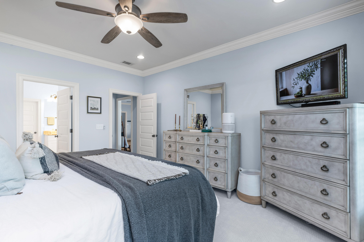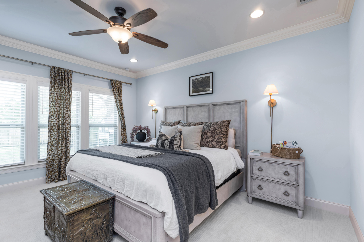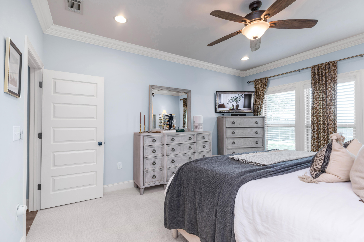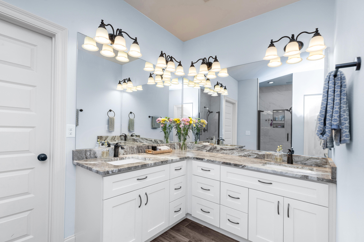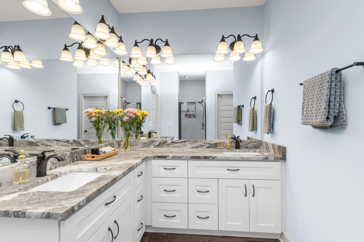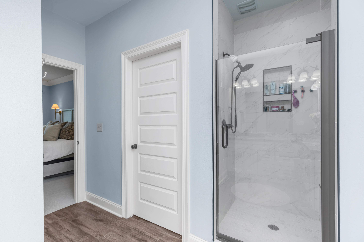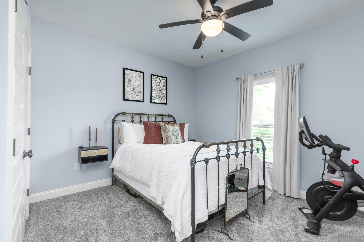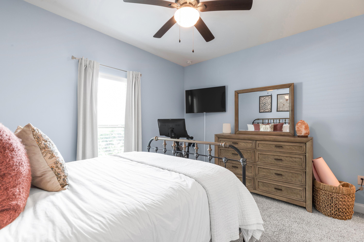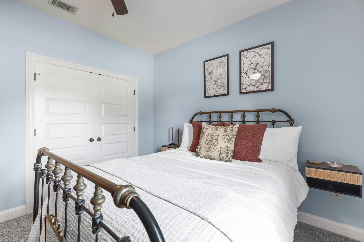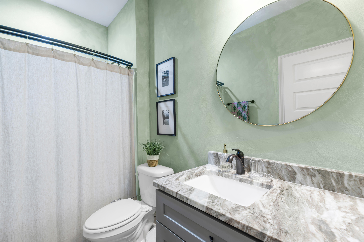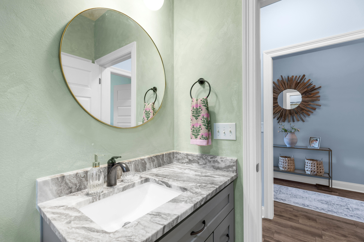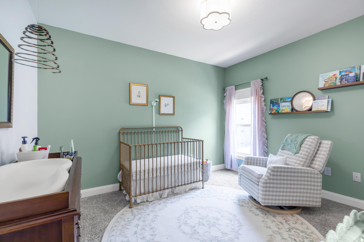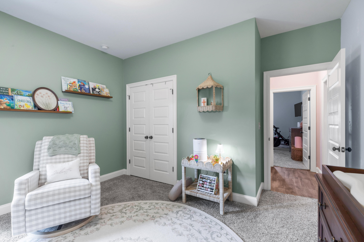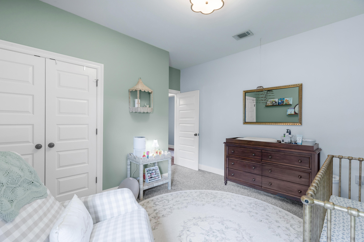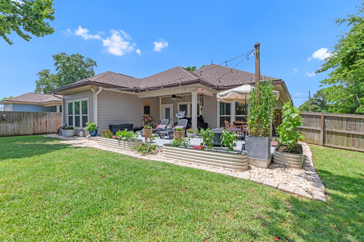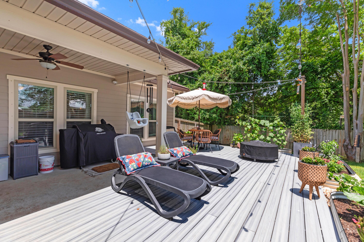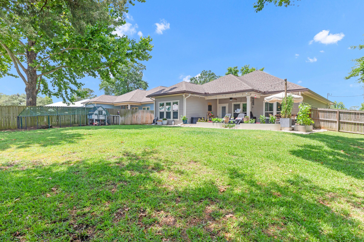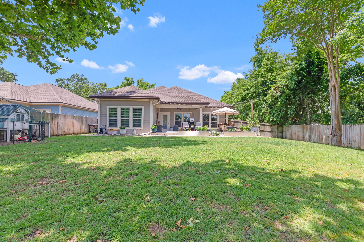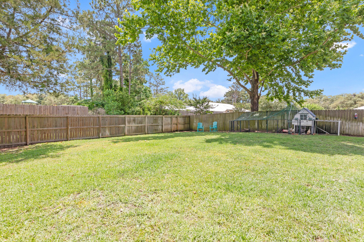Niceville, FL 32578
Property Inquiry
Contact Kenneth Koger about this property!
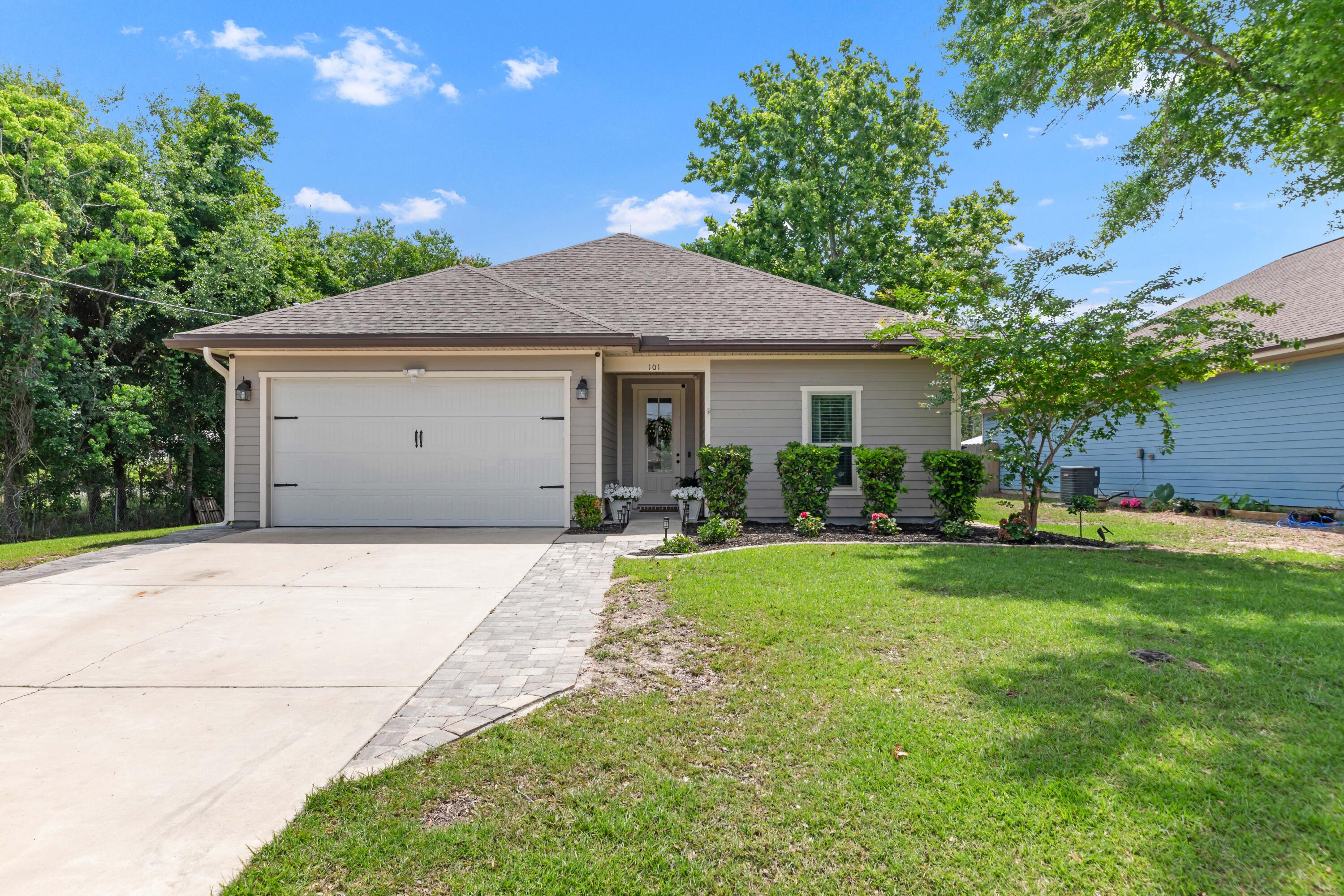
Property Details
Beautifully designed 3-bedroom, 2-bath home nestled on a spacious .26 acre lot. Boasting numerous custom upgrades, this home combines elegance and comfort in every detail. Inviting open floor plan, highlighted by two tray ceilings with crown molding and a large family room that seamlessly flows into a generously sized covered back porch with Trex flooring, perfect for entertaining or relaxing outdoors. The gourmet kitchen features custom all-wood cabinetry w/ soft-close drawers, granite countertops, large walk-in pantry, stainless steel appliances including a refrigerator w/ice maker and tile flooring in all wet areas. Both bathrooms offer elevated finishes, including: Master bath also has dual sinks and a custom tile shower. This home is a MUST SEE!! NO HOA!!
| COUNTY | Okaloosa |
| SUBDIVISION | VILLA TASSO TOWN OF |
| PARCEL ID | 30-1S-21-41100-036-0030 |
| TYPE | Detached Single Family |
| STYLE | Ranch |
| ACREAGE | 0 |
| LOT ACCESS | County Road,Paved Road |
| LOT SIZE | 50x150 |
| HOA INCLUDE | N/A |
| HOA FEE | N/A |
| UTILITIES | Electric,Public Water,Septic Tank |
| PROJECT FACILITIES | N/A |
| ZONING | County,Resid Single Family |
| PARKING FEATURES | Garage Attached |
| APPLIANCES | Auto Garage Door Opn,Dishwasher,Microwave,Refrigerator W/IceMk,Smoke Detector,Stove/Oven Electric |
| ENERGY | AC - Central Elect,Double Pane Windows,Heat Cntrl Electric,Heat Pump Air To Air,Ridge Vent,Water Heater - Elect |
| INTERIOR | Breakfast Bar,Floor Tile,Floor WW Carpet,Furnished - None,Lighting Recessed,Pantry,Pull Down Stairs,Shelving,Split Bedroom,Washer/Dryer Hookup,Window Treatmnt Some |
| EXTERIOR | Fenced Lot-Part,Fenced Privacy,Patio Covered,Porch |
| ROOM DIMENSIONS | Living Room : 18.8 x 18 Kitchen : 12.8 x 8 Dining Area : 11 x 9 Master Bedroom : 15.8 x 15.1 Bedroom : 13.4 x 11.6 Bedroom : 13.5 x 11.1 Garage : 21.6 x 20 |
Schools
Location & Map
From Niceville, Travel East on Hwy 20. Turn right on County Line Rd. Turn left on Vance and then turn right on Howard St. Turn left on Owen St, home will be on your left.

