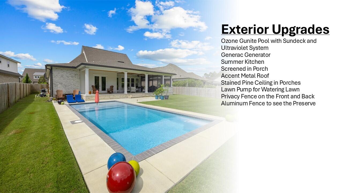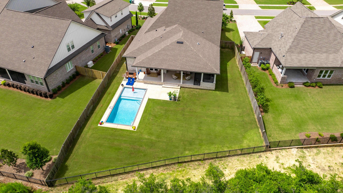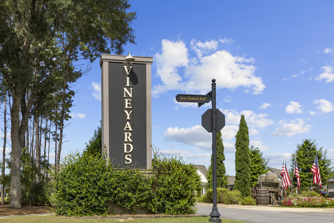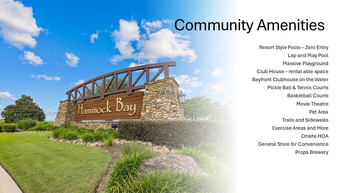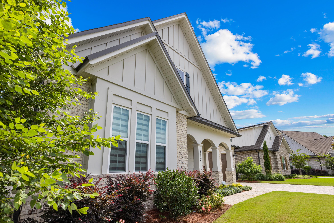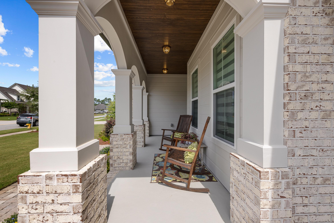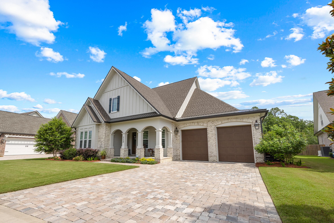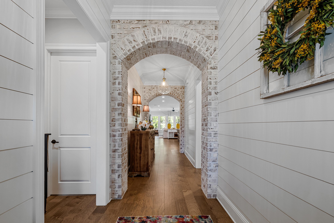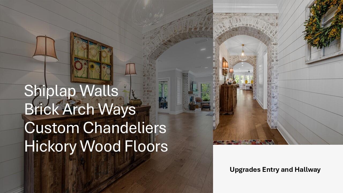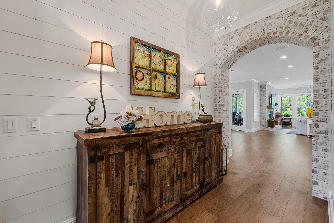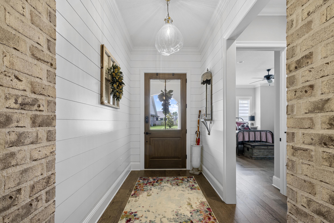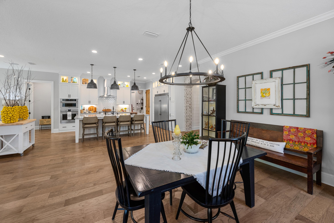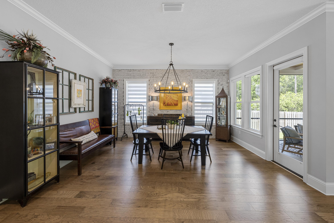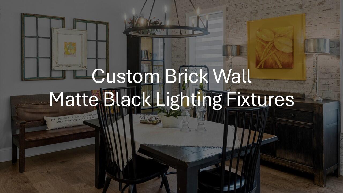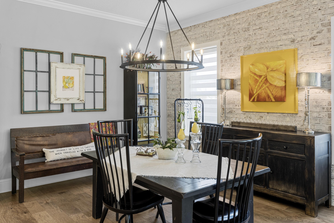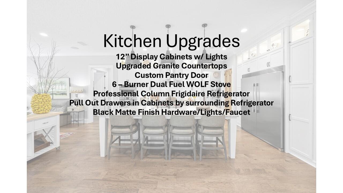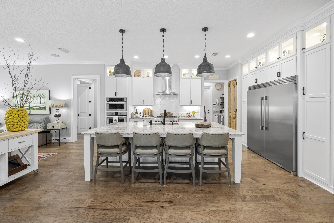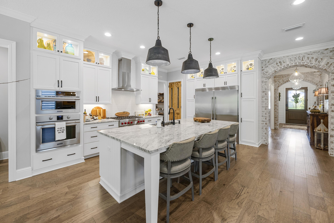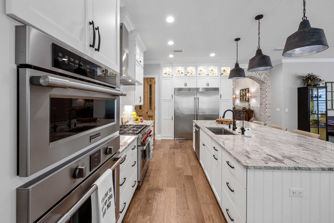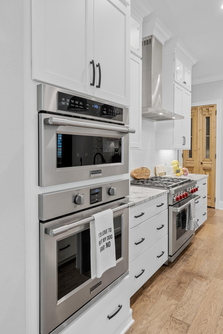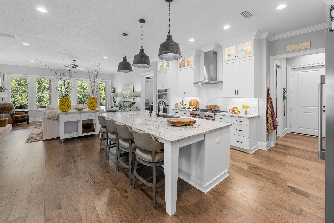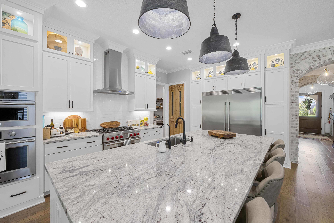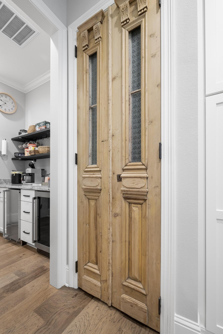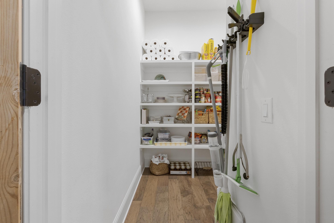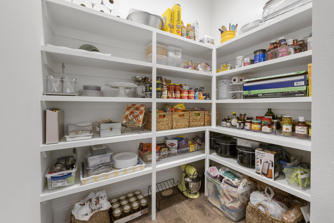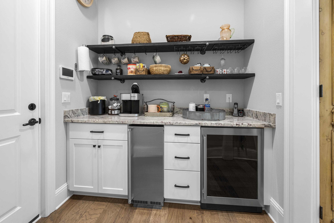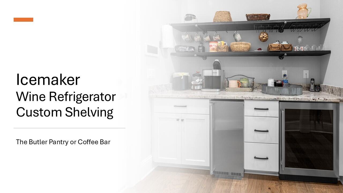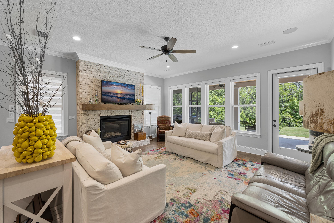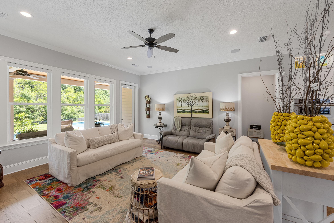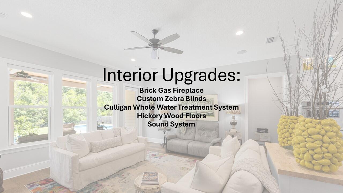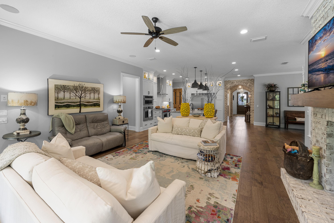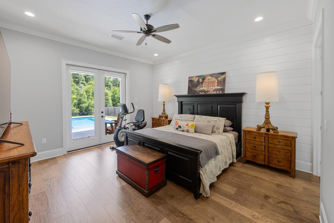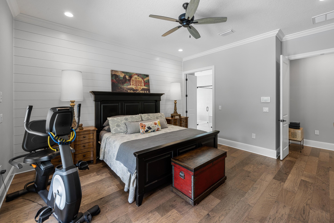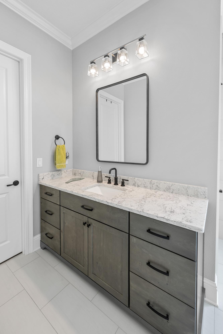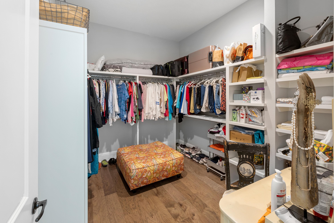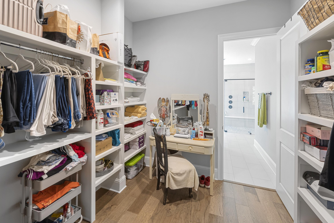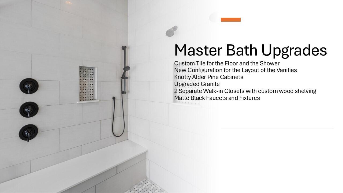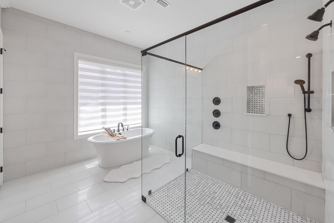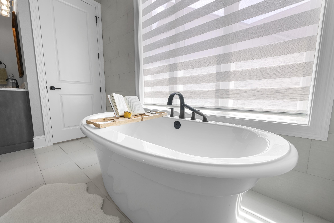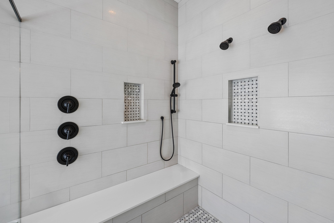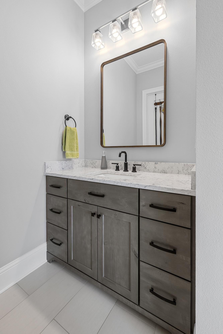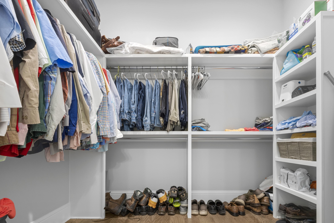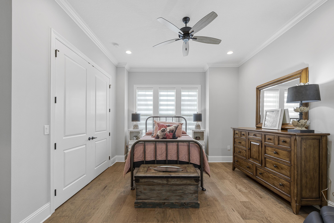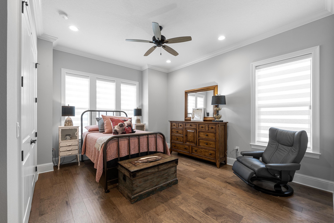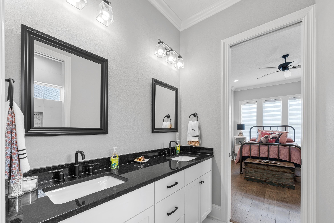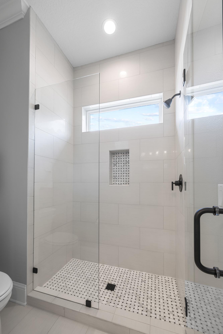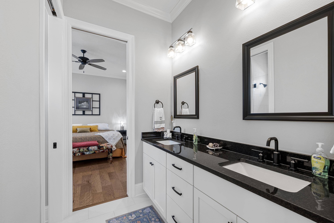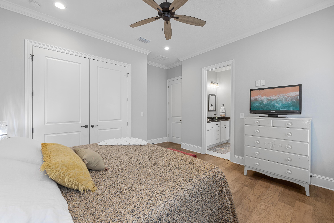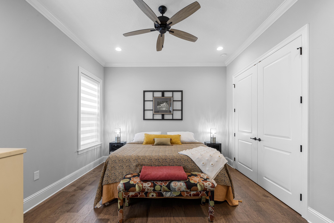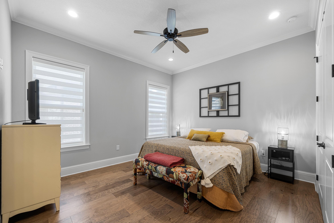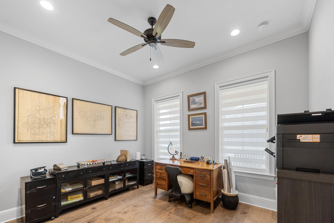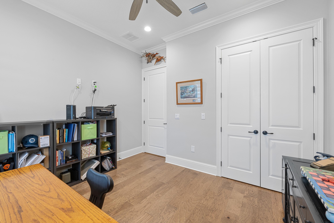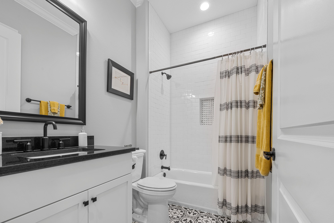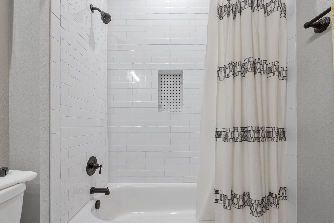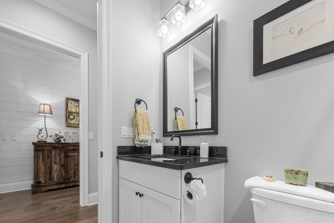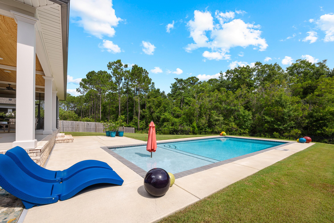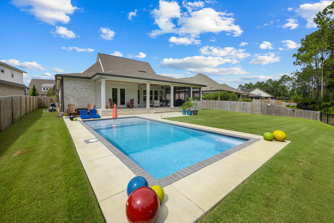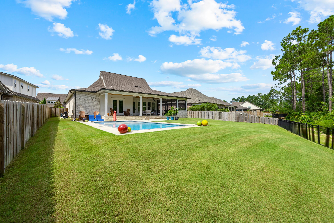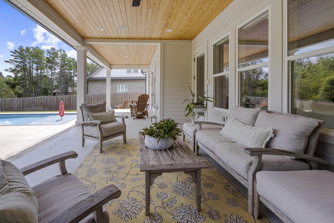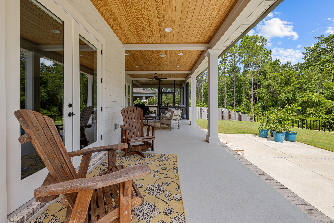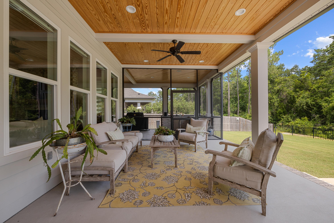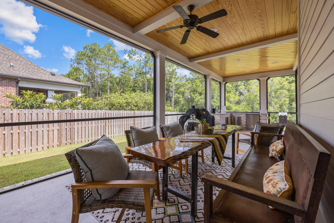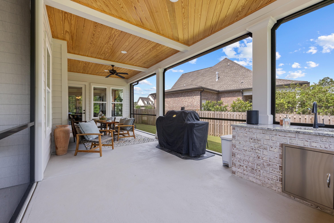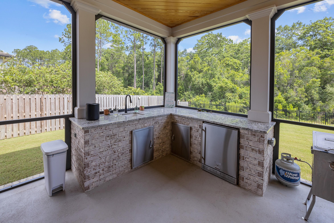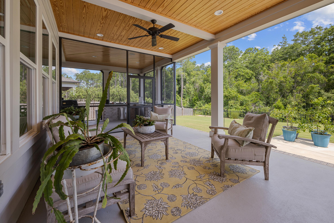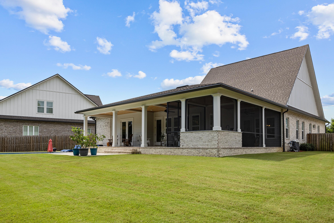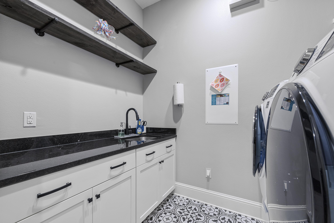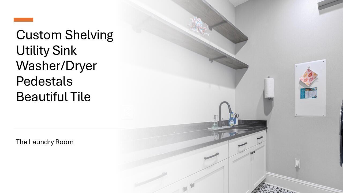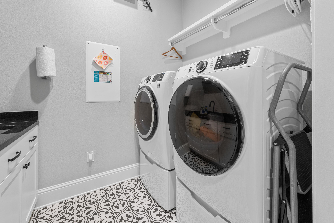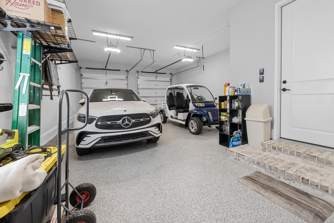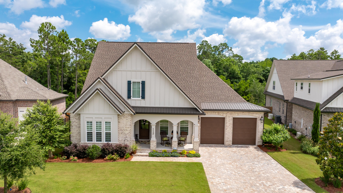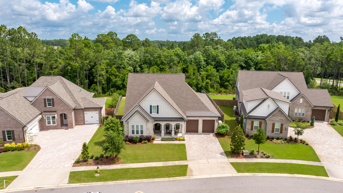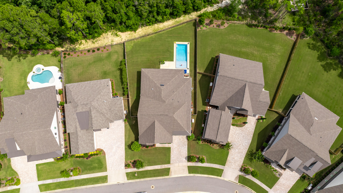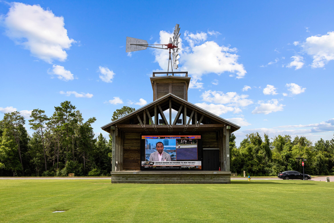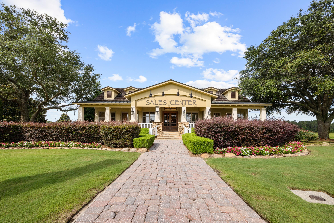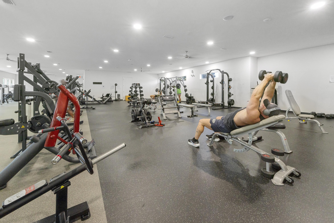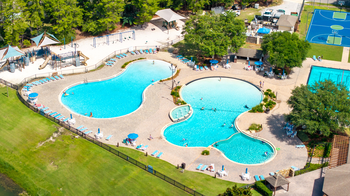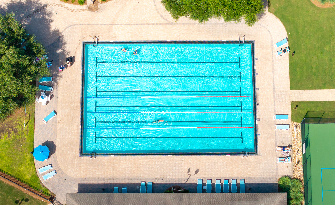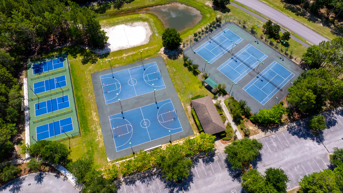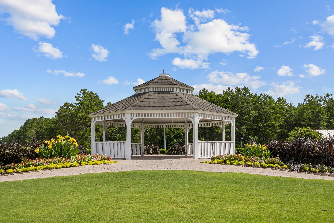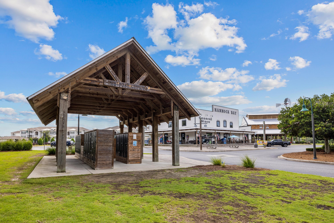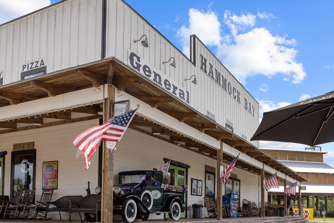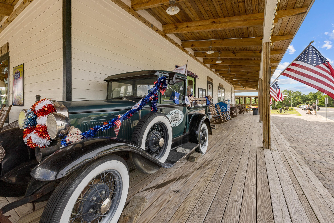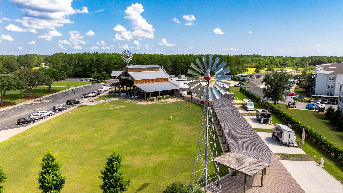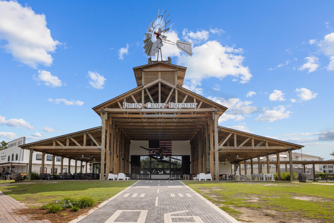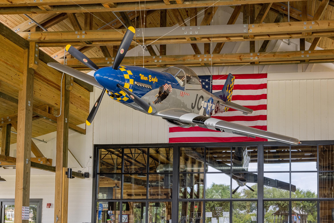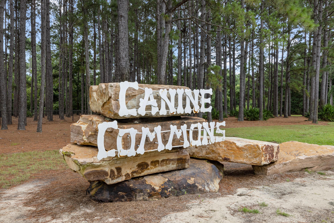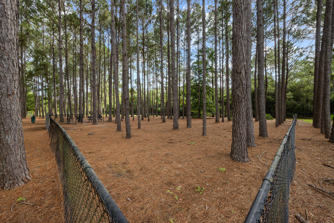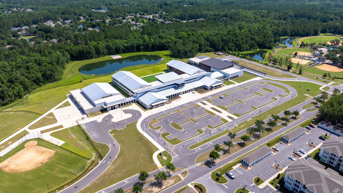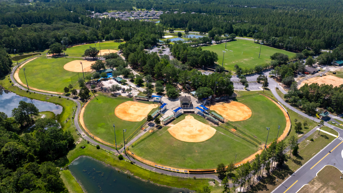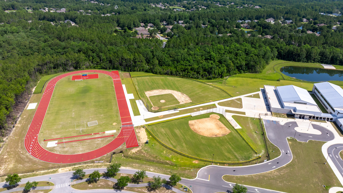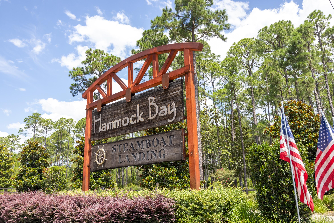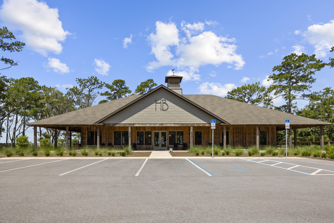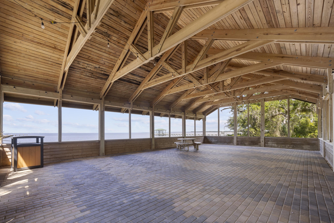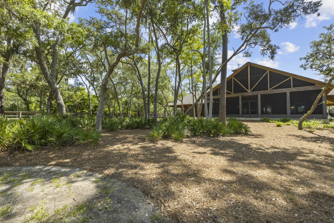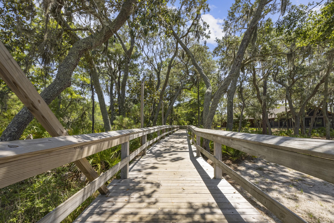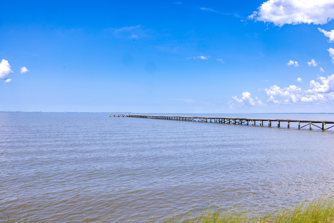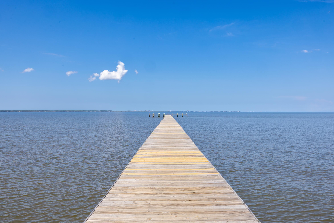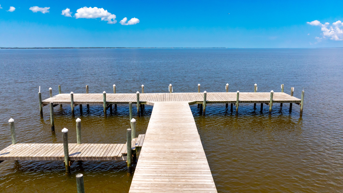Freeport, FL 32439
Property Inquiry
Contact Marsha Babe about this property!
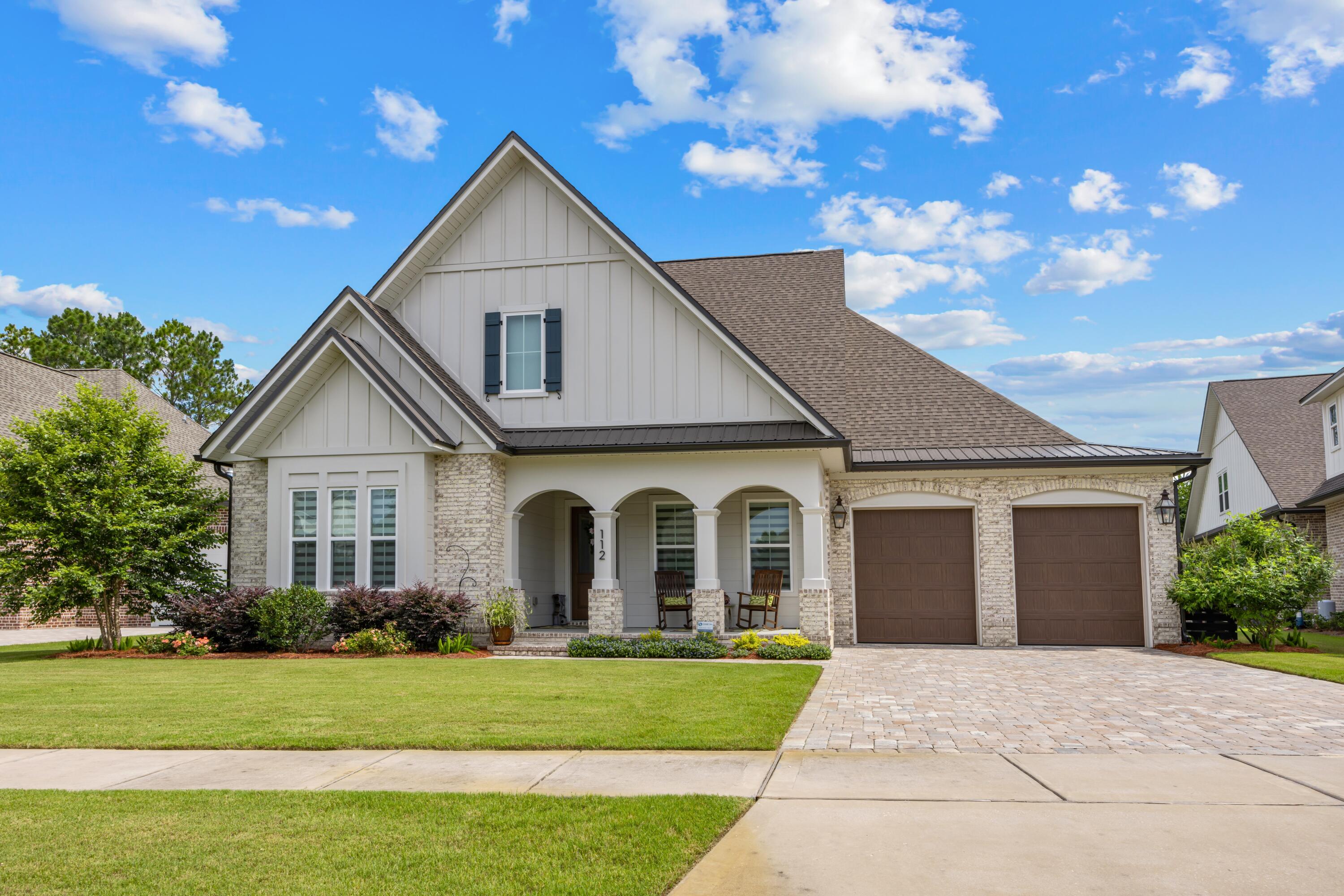
Property Details
Experience Luxurious Living Like Never Before. Crafted with the utmost care and precision, this stunning single-story residence in the exclusive Vineyards at Hammock Bay community defines luxury and grace. Built by esteemed builder Randy Wise Homes, this home represents more than just a place to live--it's a lavish lifestyle. With top-tier finishes, cutting-edge amenities, and a comprehensive house generator, it's an ideal choice for those who admire refined quality and elegance. Exceptional Kitchen & Premium Interior Details. At the core of this home lies a breathtaking kitchen, featuring glacier white granite countertops and a bespoke pantry door, marrying aesthetics with functionality. Cooking aficionados will love the WOLF 6-burner dual fuel range, complemented by a high-end Frigidaire column refrigerator and custom-designed cabinetry. Matte black hardware enhances the designer lighting and faucet, while a butler's pantry with an icemaker and wine refrigerator adds a luxurious touch.
Elegant Living Spaces
The open-plan living area exudes coziness with hickory hardwood floors and a gas fireplace set against shiplap walls and brick archways. Whether day or night, the sophisticated atmosphere is accentuated by elegant chandeliers and zebra blinds providing both light management and privacy. A comprehensive home sound system offers the ideal backdrop for your life, and a Culligan water treatment system ensures pristine water quality.
Spa-Like Master Retreat
Escape to your tranquil master suite, featuring a spa-inspired bathroom adorned with exquisite tilework, Knotty Alder Pine cabinetry, and Blanca Arabescato quartz countertops. The space boasts dual walk-in closets and a luxurious walk-in shower with a bench, seamlessly blending style and practicality to accommodate all your storage and relaxation requirements.
Serene Outdoor Retreat & Community Features
Venture outside to your private sanctuary, complete with a custom ozone gunite pool featuring a sundeck and ultraviolet purification. An outdoor summer kitchen and a screened-in porch provide the perfect settings for al fresco dining and entertainment, all beautifully enveloped by secure fencing and picturesque preserve views. Beyond the property's borders, Hammock Bay offers resort-style pools, tennis courts, a private cinema, and more, promising a life rich with leisure and activity.
Convenient Prime Location
Positioned just 30 minutes from charming Santa Rosa Beach and the iconic 30a, this location offers quick access to stunning Gulf beaches alongside exquisite dining and shopping venues, catering to those seeking both relaxation and adventure.
Take advantage of the chance to indulge in luxury living.
| COUNTY | Walton |
| SUBDIVISION | HAMMOCK BAY |
| PARCEL ID | 17-1S-19-23133-000-0050 |
| TYPE | Detached Single Family |
| STYLE | Craftsman Style |
| ACREAGE | 0 |
| LOT ACCESS | Paved Road |
| LOT SIZE | 117.35x163.60x135.50x60.57 |
| HOA INCLUDE | Accounting,Ground Keeping,Land Recreation,Legal,Recreational Faclty,Repairs/Maintenance |
| HOA FEE | 759.34 (Quarterly) |
| UTILITIES | Electric,Gas - Natural,Public Sewer,Public Water,Underground |
| PROJECT FACILITIES | Community Room,Dock,Fishing,Game Room,Gated Community,Pets Allowed,Pickle Ball,Picnic Area,Tennis |
| ZONING | Resid Single Family |
| PARKING FEATURES | Garage Attached,Oversized |
| APPLIANCES | Auto Garage Door Opn,Dishwasher,Disposal,Dryer,Microwave,Refrigerator W/IceMk,Smoke Detector,Stove/Oven Dual Fuel,Warranty Provided,Washer,Wine Refrigerator |
| ENERGY | AC - Central Elect,Ceiling Fans,Double Pane Windows,Heat Cntrl Electric,Water Heater - Tnkls |
| INTERIOR | Breakfast Bar,Ceiling Crwn Molding,Ceiling Raised,Fireplace Gas,Floor Hardwood,Kitchen Island,Lighting Recessed,Pantry,Pull Down Stairs,Split Bedroom,Upgraded Media Wing,Window Treatment All,Woodwork Painted |
| EXTERIOR | Fenced Back Yard,Lawn Pump,Patio Covered,Pool - Gunite Concrt,Pool - In-Ground,Porch Screened,Rain Gutter,Sprinkler System,Summer Kitchen |
| ROOM DIMENSIONS | Foyer : 9.2 x 6.9 Kitchen : 18.4 x 21.1 Pantry : 7.4 x 7.2 Other : 6.4 x 7.2 Dining Room : 16.3 x 11.9 Family Room : 18 x 18 Master Bathroom : 17 x 14.8 Master Bedroom : 16 x 19 Bedroom : 15.11 x 14.1 Full Bathroom : 6.9 x 10.11 Bedroom : 14.5 x 14.1 Bedroom : 11.5 x 12.3 Full Bathroom : 5.6 x 8.3 Screened Porch : 32.1 x 12.4 Laundry : 5.1 x 8.6 Garage : 34 x 20.11 |
Schools
Location & Map
From Hwy 20 in Freeport go south on Great Hammock Bend to the Vineyards Subdivision that is on the right. Turn right on Revana Way and home will be on your right.

