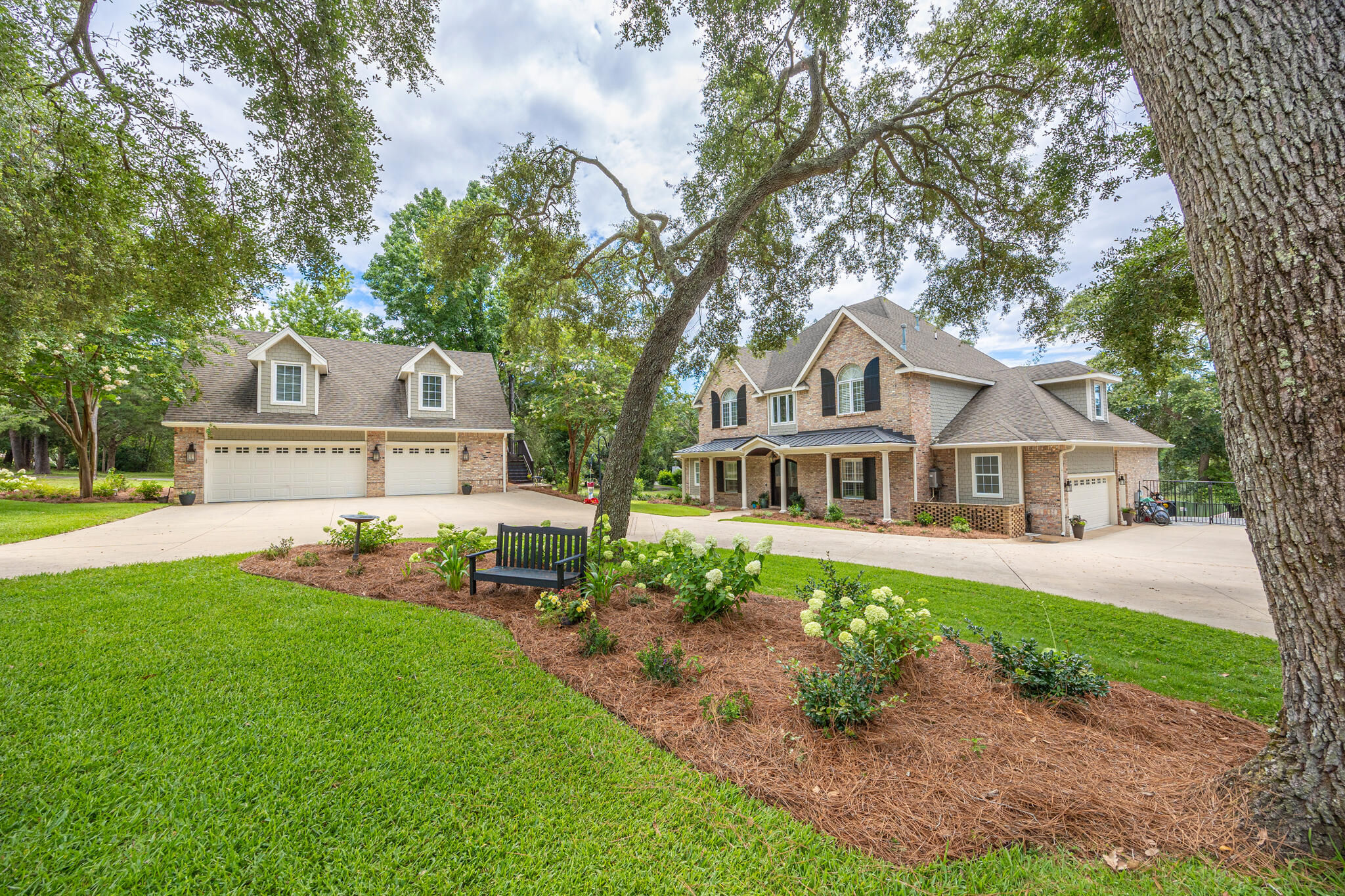Shalimar, FL 32579
Property Inquiry
Contact Justin Myers about this property!

Property Details
Words cannot describe all the features of this stunning waterfront home! This house is clearly made for entertaining. The fixtures and design of the kitchen are a cook's dream and provide easy access to all prep areas. The double ovens and upgraded microwave secure plenty of cooking space along with the large gas range. The bright, open floor plan and stacking doors/patio space allows multiple venues for people to congregate during gatherings. The large luxurious master suite with a water view is on the first floor, as is the executive office. There are three spacious, upstairs bedrooms with one ensuite bathroom and one shared bathroom as well as an additional room at the end of the hall to use as a media room, office space or as a workout room. There is also a hobby room on the first floor adjacent to the laundry room that can be used as a study area, a workout space, a butler's pantry, etc. The backyard is an outdoor paradise, with a large pool and jacuzzi and beautiful bayou view. A two-deck pizza oven on the porch has been the highlight of many family gatherings, as has the gas grill on the pool level. The dock was renovated to Trek boards in 2021, there is a storage shed for essentials, a fish cleaning table, and double personal watercraft lifts as well as the main boat lift. The detached carriage house offers three additional garage bays and a fully furnished living space above that could easily be rented out for additional income or to accommodate additional guests. Beautifully landscaped with mature oak trees in the front yard and orange trees in the back.
| COUNTY | Okaloosa |
| SUBDIVISION | BAYOU POQUITO |
| PARCEL ID | 31-1S-23-0120-0016-0080 |
| TYPE | Detached Single Family |
| STYLE | Traditional |
| ACREAGE | 1 |
| LOT ACCESS | County Road,Paved Road |
| LOT SIZE | 172X188X68X267 |
| HOA INCLUDE | N/A |
| HOA FEE | N/A |
| UTILITIES | Electric,Gas - Natural,Phone,Public Sewer,Public Water,TV Cable |
| PROJECT FACILITIES | N/A |
| ZONING | Resid Single Family |
| PARKING FEATURES | Garage Attached,Garage Detached,Oversized |
| APPLIANCES | Auto Garage Door Opn,Dishwasher,Disposal,Freezer,Microwave,Oven Double,Oven Self Cleaning,Range Hood,Refrigerator W/IceMk,Smoke Detector,Stove/Oven Gas |
| ENERGY | AC - 2 or More,AC - Central Elect,Ceiling Fans,Double Pane Windows,Heat Cntrl Gas,Water Heater - Gas |
| INTERIOR | Breakfast Bar,Built-In Bookcases,Ceiling Crwn Molding,Ceiling Tray/Cofferd,Ceiling Vaulted,Fireplace,Fireplace 2+,Floor Hardwood,Floor Tile,Floor WW Carpet,Kitchen Island,Lighting Recessed,Newly Painted,Pantry,Plantation Shutters,Renovated,Split Bedroom,Upgraded Media Wing,Washer/Dryer Hookup,Wet Bar,Window Bay |
| EXTERIOR | BBQ Pit/Grill,Boat Slip,Boatlift,Columns,Dock,Fenced Lot-Part,Guest Quarters,Hot Tub,Lawn Pump,Patio Covered,Patio Open,Pool - In-Ground,Shower,Sprinkler System |
| ROOM DIMENSIONS | Kitchen : 24 x 15 Living Room : 20 x 17 Dining Room : 20 x 15 Master Bedroom : 24 x 17 Bedroom : 15 x 13 Bedroom : 15 x 13 Bedroom : 13 x 12 Office : 15 x 12 Laundry : 18 x 12 |
Schools
Location & Map
From Eglin Pkwy turn West on Sunset Drive. At the stop sign turn left. The house will be on the left side of the road.











































































































