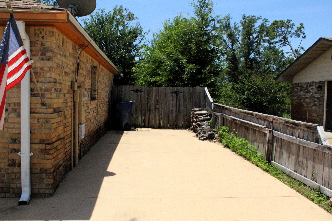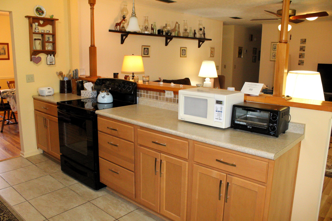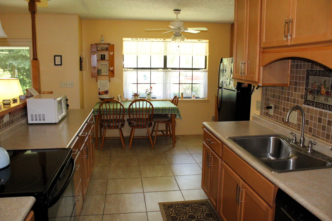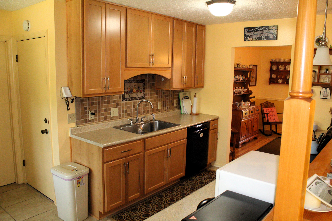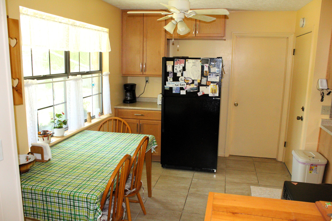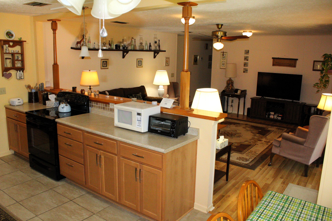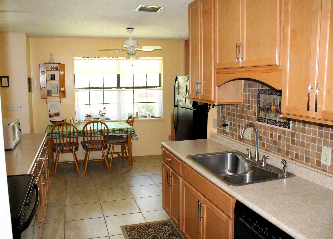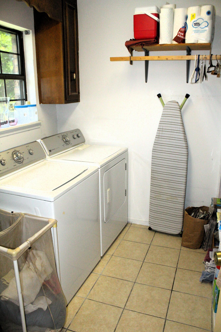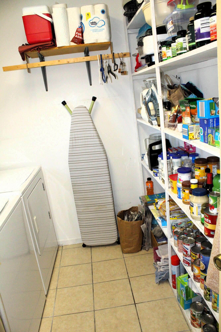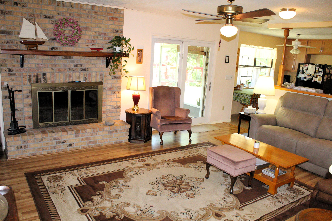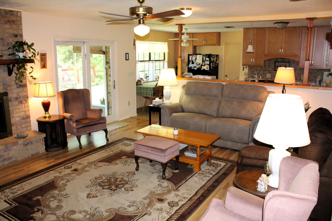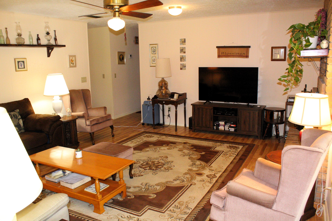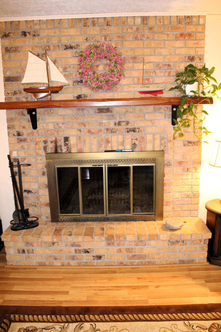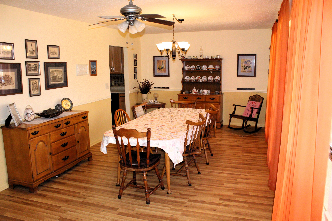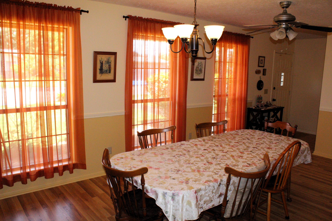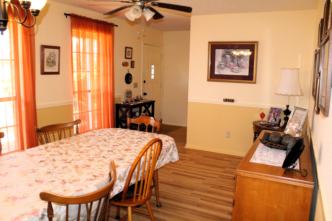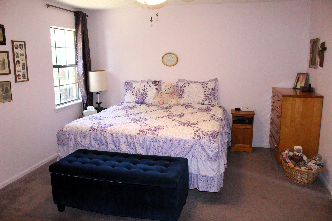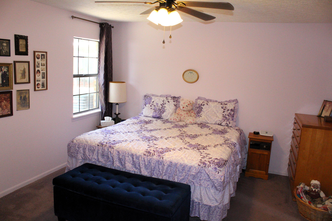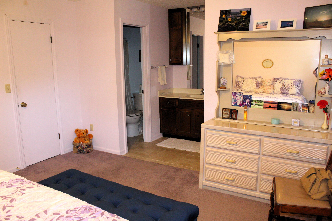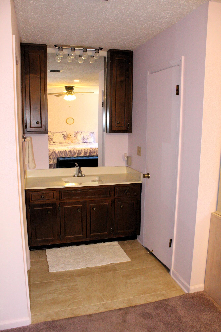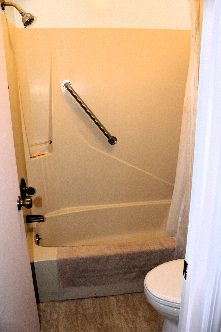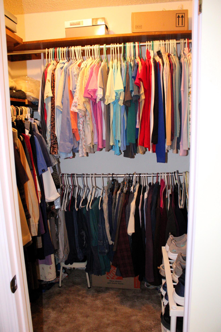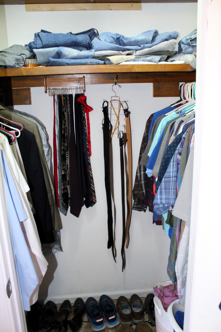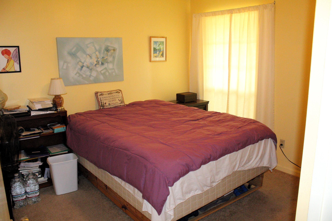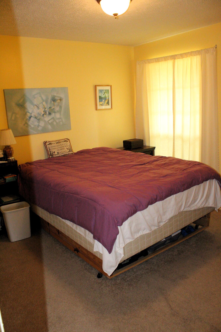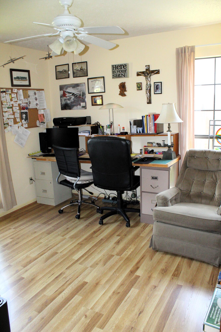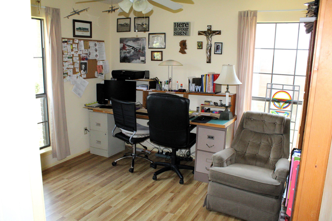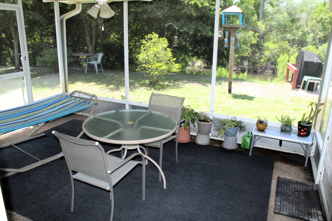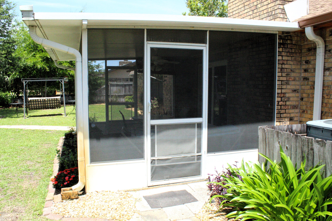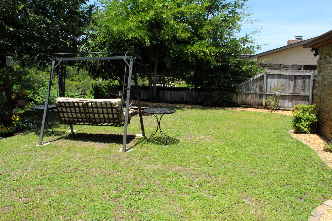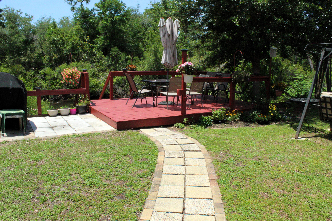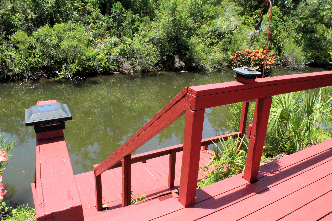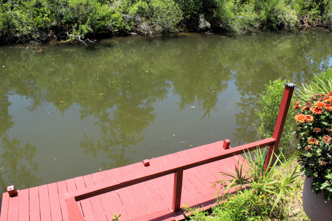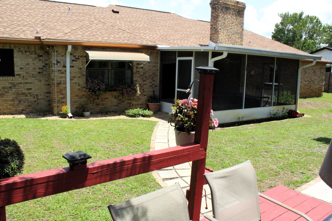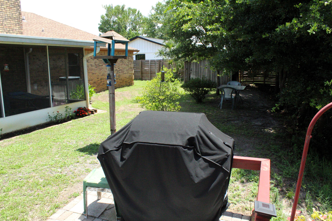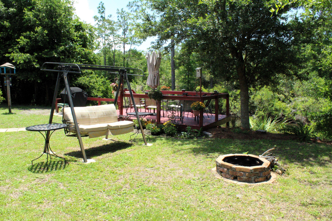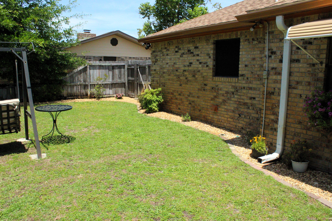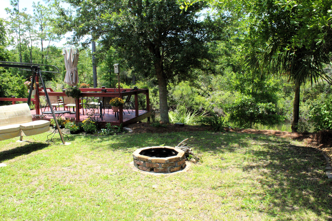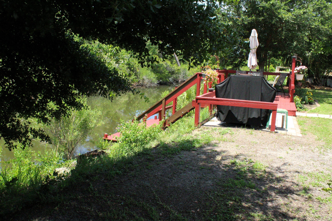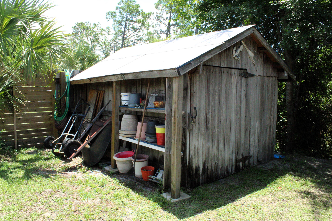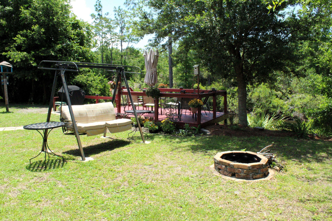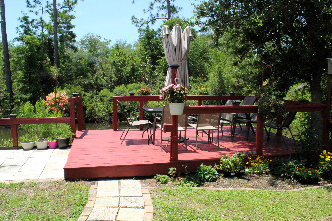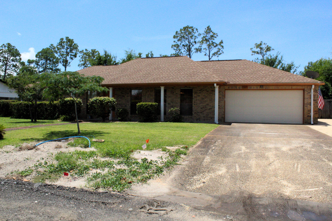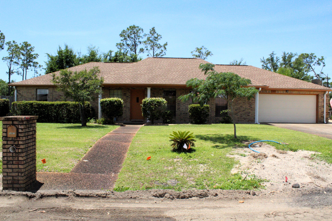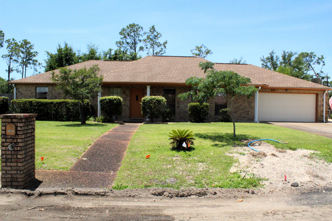Panama City, FL 32405
Property Inquiry
Contact Victoria Haley about this property!
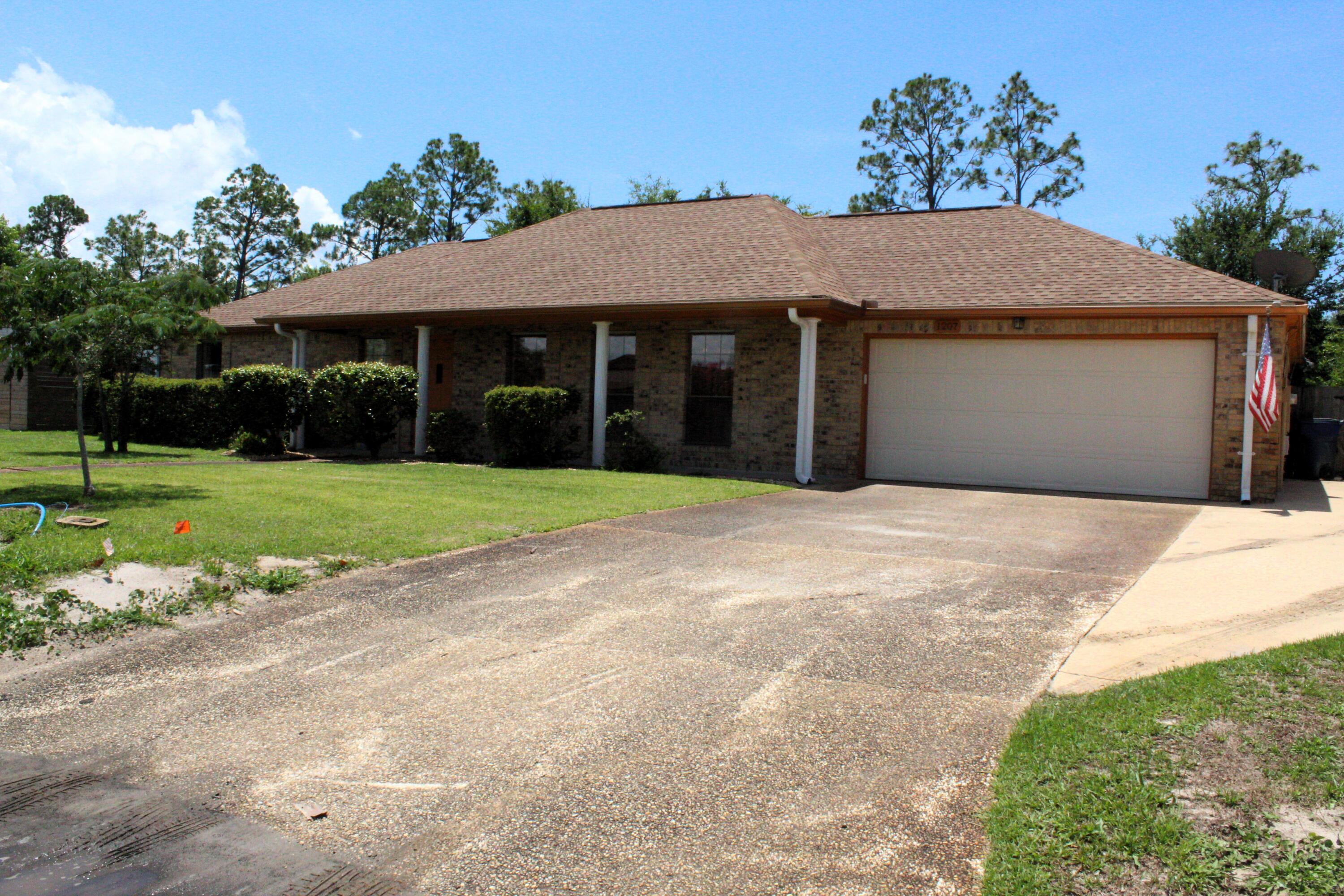
Property Details
Welcome to a beautifully maintained all brick ranch 3 bedroom 2 full bath home that seamlessly blends comfort, style, and functionality. Situated in a serene location, this property is an oasis of tranquility, offering both indoor and outdoor living spaces designed for relaxation and leisure. The heart of the home is undoubtedly the open-concept kitchen with newer cabinetry that flows effortlessly into the family room, where a cozy wood-burning fireplace takes center stage. There is also a very spacious dining room/living room wonderful for family get togethers/holidays. Step outside to discover a screened-in porch and a backyard deck that offers captivating views overlooking the water. These outdoor spaces are ideal for morning coffees, dinners, or simply enjoying the peaceful surroundings. 2 Car attached garage and additional driveway space for an RV or Boat with outside electric plug-in. New Impact resistant windows installed, all but garage window. The sprinkler system is on well water. Roof is 2019, AC with air purifier 2025, Hot Water Heater 2021. This home is MOVE IN READY!! Please excuse road construction currently underway, the great news is when finished piping, lines and road will be new. This is a Must See!!!
| COUNTY | Bay |
| SUBDIVISION | VENETIAN VILLA |
| PARCEL ID | 11727-294-000 |
| TYPE | Detached Single Family |
| STYLE | Ranch |
| ACREAGE | 0 |
| LOT ACCESS | City Road,Paved Road |
| LOT SIZE | 114X93 |
| HOA INCLUDE | N/A |
| HOA FEE | N/A |
| UTILITIES | Electric,Public Sewer,Public Water |
| PROJECT FACILITIES | N/A |
| ZONING | Resid Single Family |
| PARKING FEATURES | Garage Attached,Other,Oversized |
| APPLIANCES | Dishwasher,Dryer,Refrigerator,Stove/Oven Electric,Washer |
| ENERGY | AC - Central Elect,Ceiling Fans,Heat Cntrl Electric,Water Heater - Elect |
| INTERIOR | Fireplace,Floor Vinyl,Washer/Dryer Hookup,Window Treatmnt Some |
| EXTERIOR | Deck Open,Porch Screened,Sprinkler System,Yard Building |
| ROOM DIMENSIONS | Master Bedroom : 18 x 13 Bedroom : 11 x 11 Bedroom : 11 x 10 Kitchen : 18 x 12 Family Room : 18 x 15 Dining Room : 21 x 11 Screened Porch : 15 x 11 |
Schools
Location & Map
Venetian Way to left on Torino to right on Tuscany to home on left.

