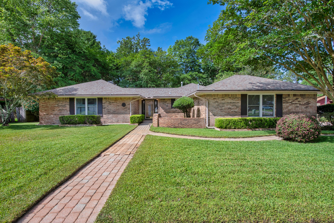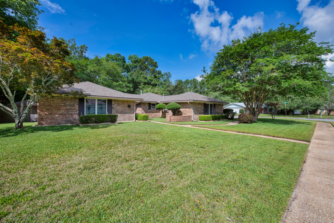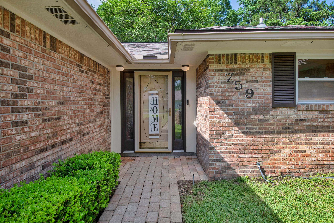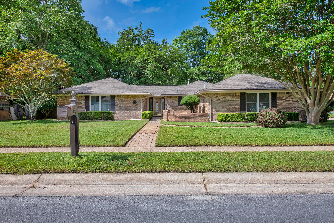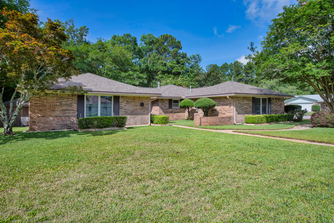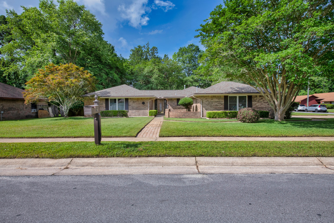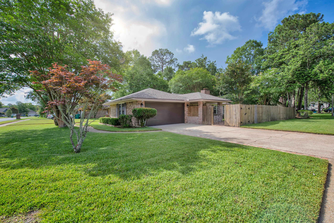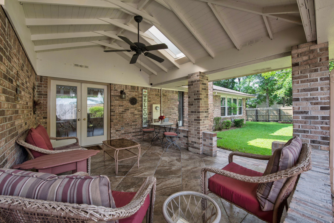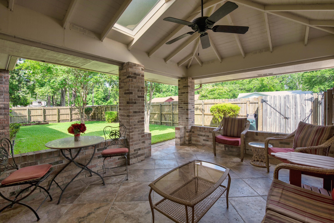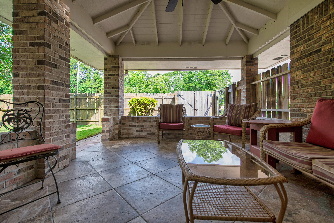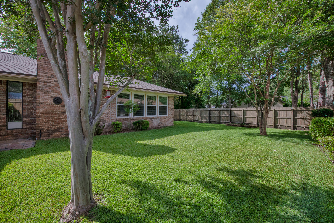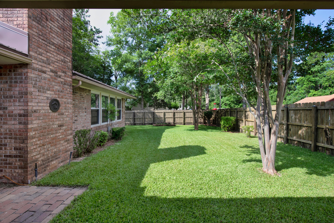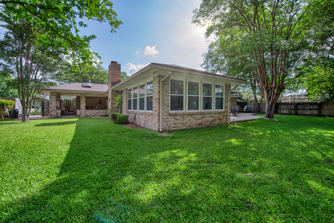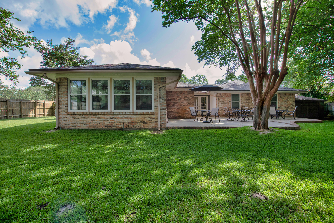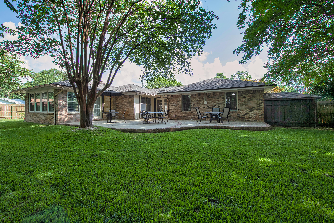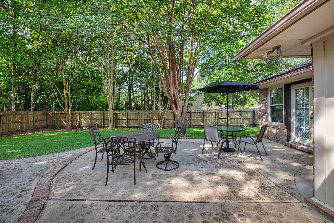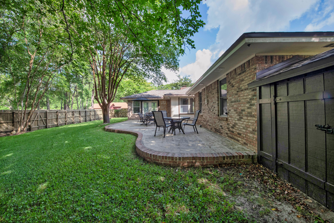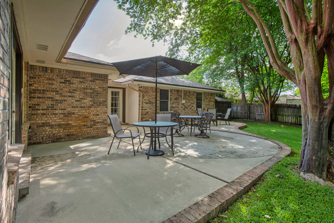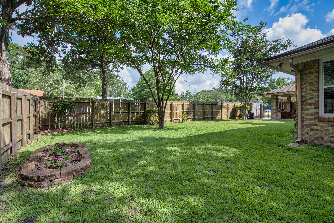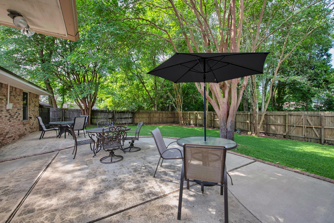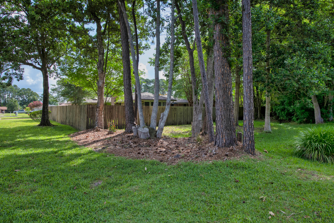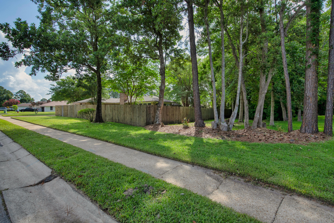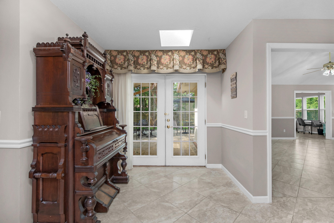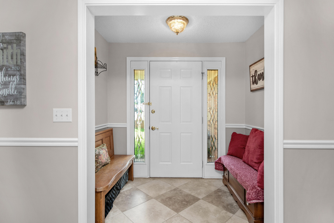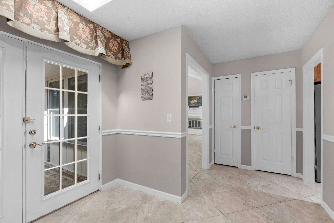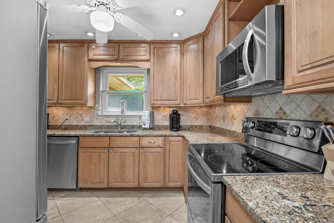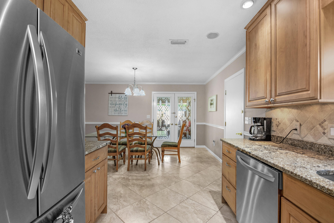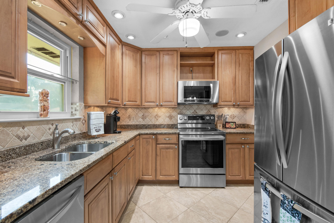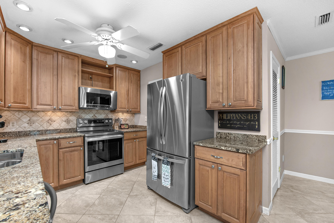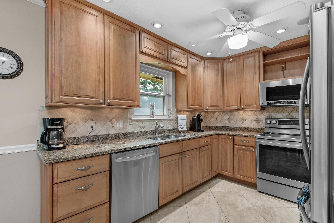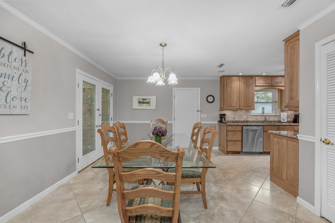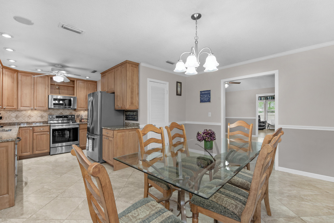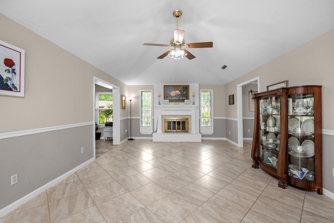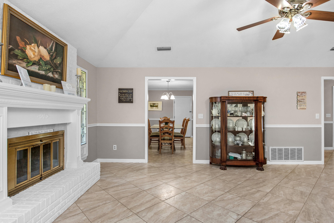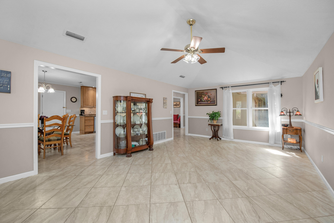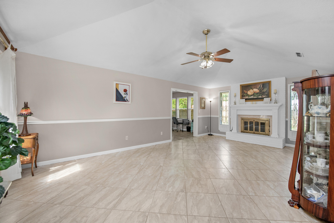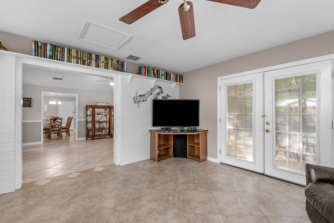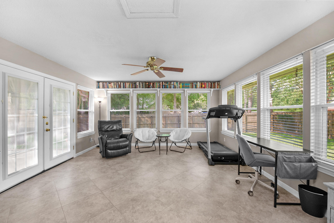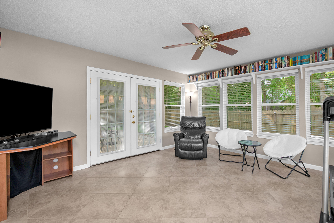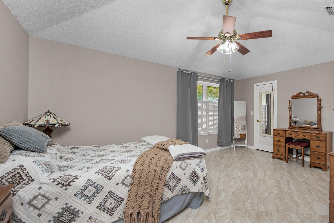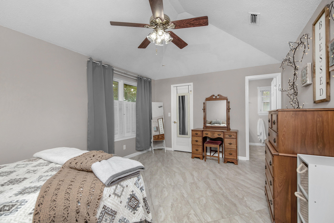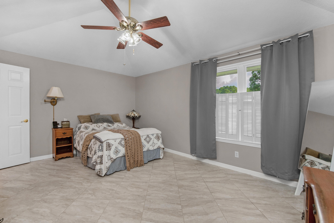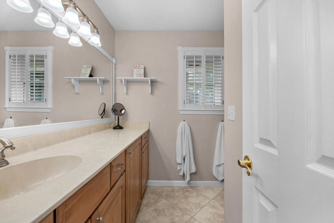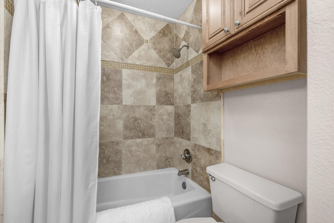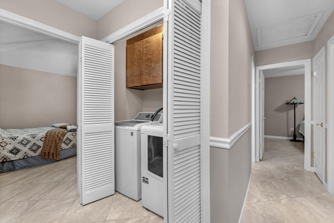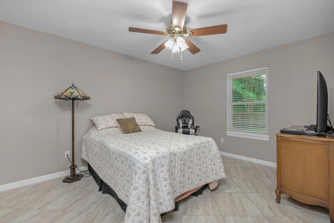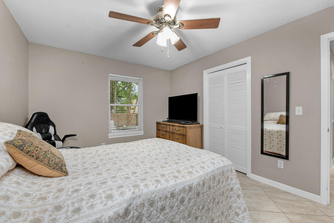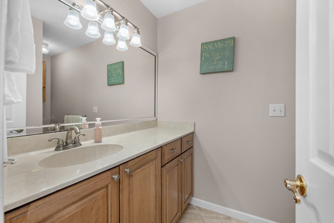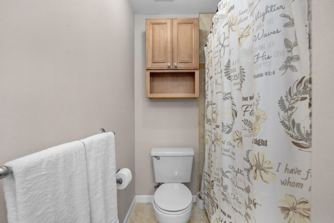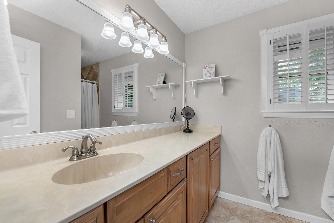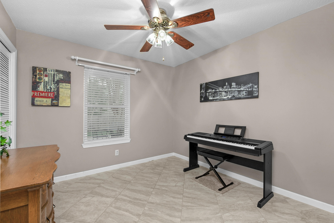Fort Walton Beach, FL 32547
Property Inquiry
Contact Christine Wilkinson about this property!
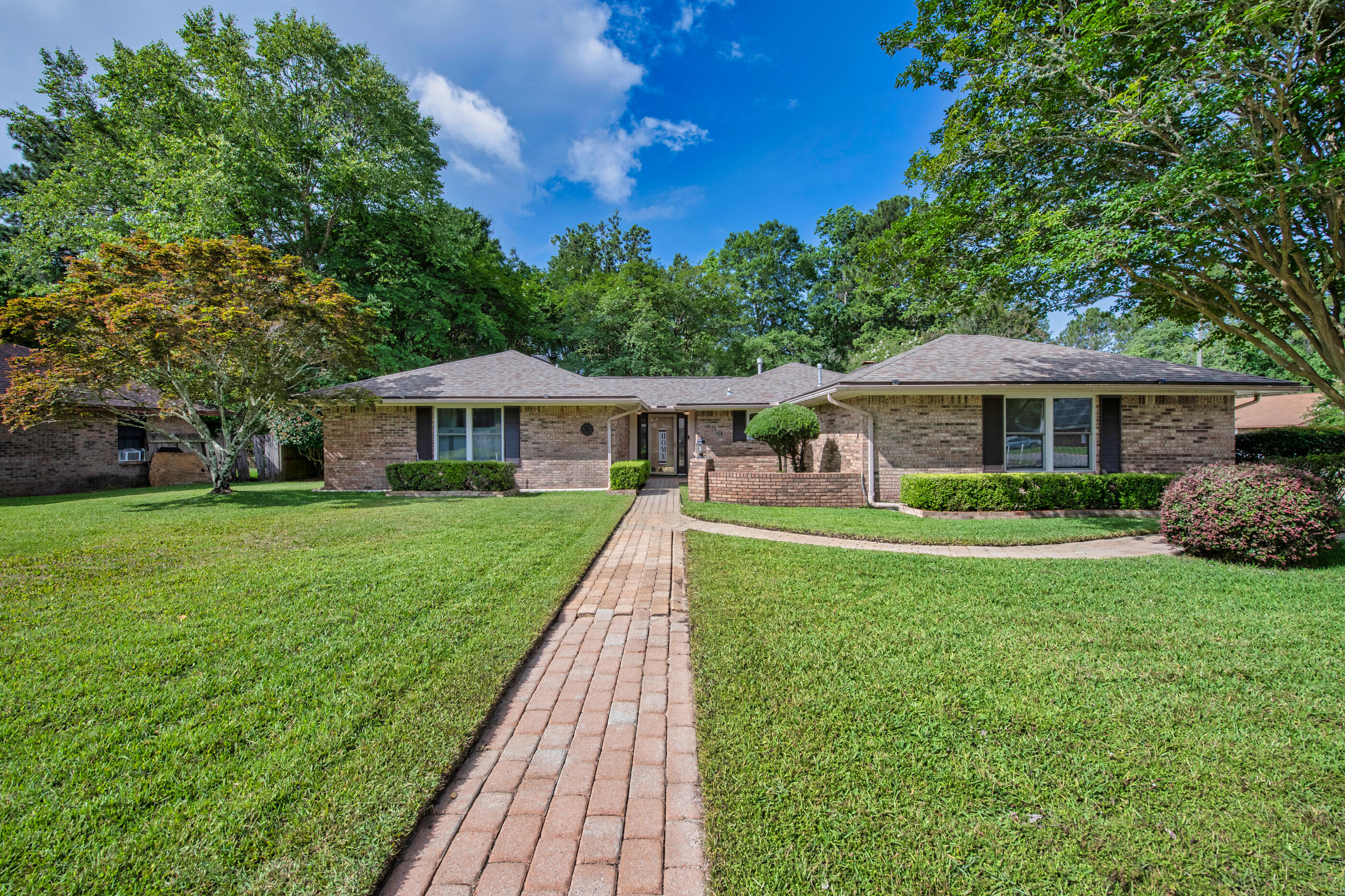
Property Details
Charming 3-Bedroom Home on Spacious Corner Lot with Stunning Outdoor Living! Welcome to this beautifully landscaped, and well-maintained 3-bedroom, 2-bath home nestled on an oversized corner lot, offering both space and privacy. Enjoy the ease of a 2-car side-entry garage with a charming brick paver walkway that wraps around the home. Step inside to find a thoughtfully designed floor plan with tile flooring throughout for low maintenance living and a Patriot Carbon Filter for cleaner indoor air. The heart of the home features a cozy wood-burning fireplace, perfect for cool evenings and adding warm ambiance to the living space. The spacious kitchen boasts granite countertops, stainless steel appliances, soft close drawers and solid wood cabinetry, ideal for everyday use and entertaining. The Primary bedroom has a large walk-in closet and ensuite bath for your comfort. Soft close drawers in both bathrooms. Enjoy Florida living year-round in the Florida room, offering panoramic sweeping views of the beautifully landscaped back and side yards. Moving outdoors to a large open patio ideal for relaxing or hosting gatherings and a private covered patio off the dining area provides another serene outdoor retreat. The fully fenced backyard includes a storage shed for lawn equipment. Home currently has a Termite Bond in place through June 2028. Major updates include: A/C (2015) added Patriot Carbon Filter (2025), gas water heater (2017), roof (2018), and a new stove (2024). Home is move-in ready, includes washer and dryer and back patio has been wired for a hot tub!
| COUNTY | Okaloosa |
| SUBDIVISION | Overbrook 1st Addition Subdivision |
| PARCEL ID | 09-2S-24-3031-000C-0060 |
| TYPE | Detached Single Family |
| STYLE | Ranch |
| ACREAGE | 0 |
| LOT ACCESS | County Road,Paved Road |
| LOT SIZE | 85x125 |
| HOA INCLUDE | N/A |
| HOA FEE | N/A |
| UTILITIES | Electric,Gas - Natural,Public Sewer,Public Water,TV Cable |
| PROJECT FACILITIES | N/A |
| ZONING | Resid Single Family |
| PARKING FEATURES | Garage Attached |
| APPLIANCES | Auto Garage Door Opn,Dishwasher,Disposal,Dryer,Microwave,Refrigerator,Stove/Oven Electric,Washer |
| ENERGY | AC - Central Elect,Ceiling Fans,Heat Cntrl Electric,Ridge Vent,Water Heater - Gas |
| INTERIOR | Fireplace,Floor Tile,Furnished - None,Skylight(s),Washer/Dryer Hookup |
| EXTERIOR | Fenced Back Yard,Fenced Privacy,Lawn Pump,Patio Covered,Patio Open,Yard Building |
| ROOM DIMENSIONS | Master Bedroom : 16 x 11 Bedroom : 13 x 10 Bedroom : 10 x 10 Living Room : 22 x 14 Florida Room : 14 x 11 Kitchen : 7 x 6 Dining Area : 14 x 11 Full Bathroom : 9 x 5 Foyer : 14 x 7 Garage : 19 x 19 |
Schools
Location & Map
From Beal Parkway to Manring Dr. (across the street from White Sands Bowling Alley). Continue down Manring Dr. to Overbrook Dr., then turn left onto Overbrook to Melissa Court on the left, The home is on the corner of Overbrook and Melissa.

