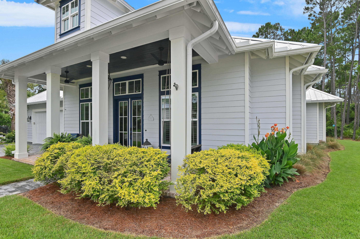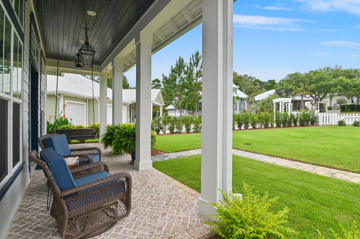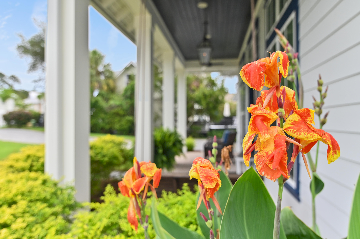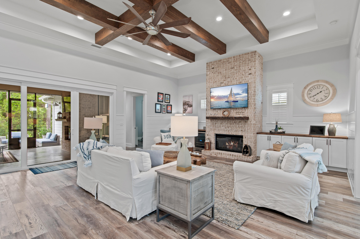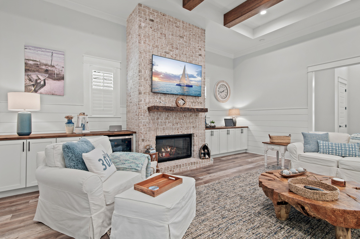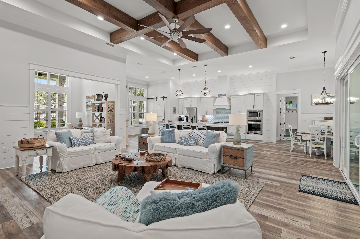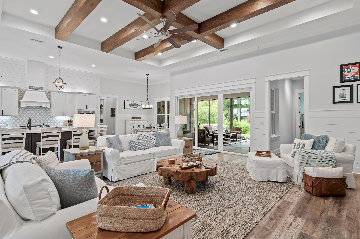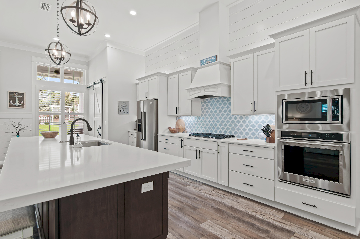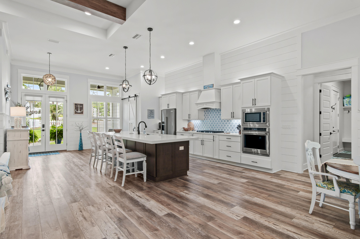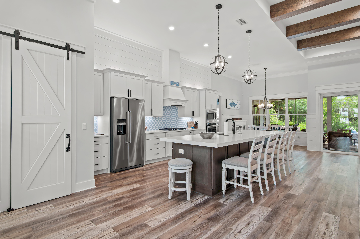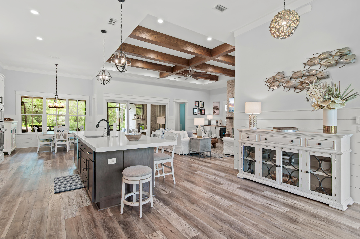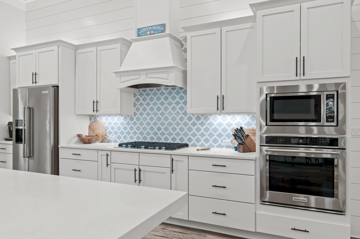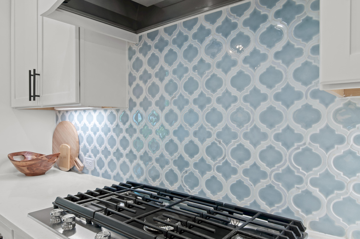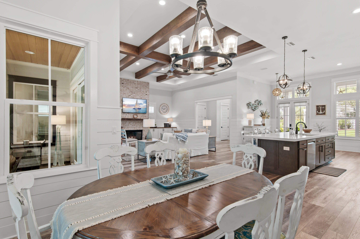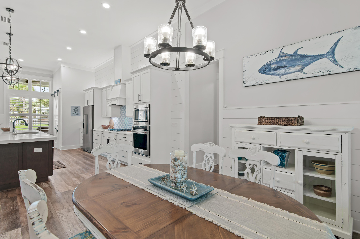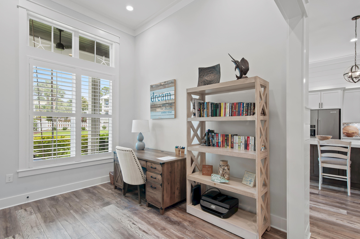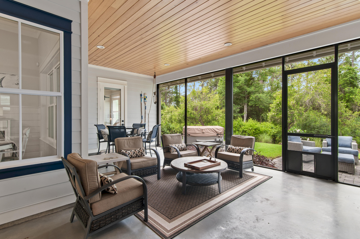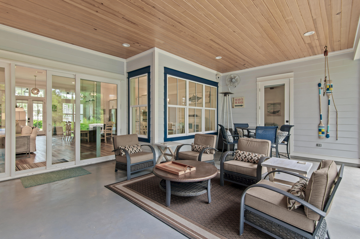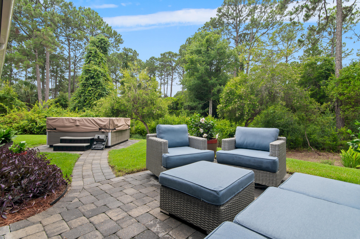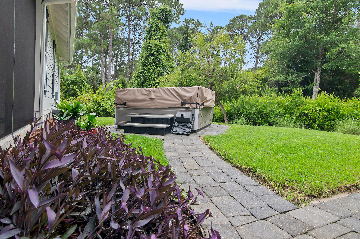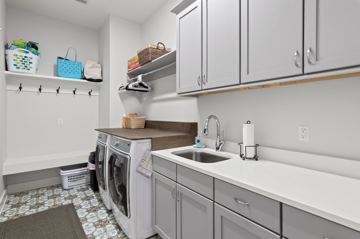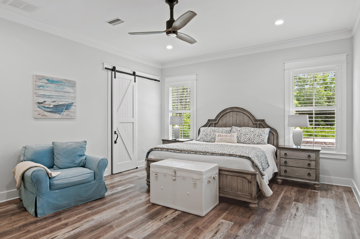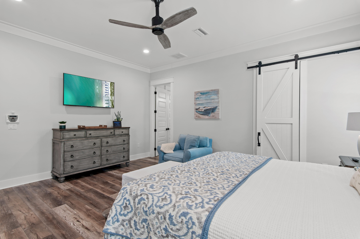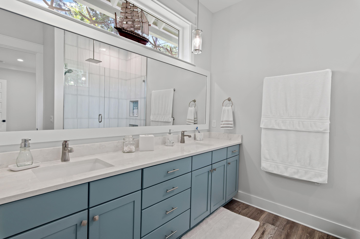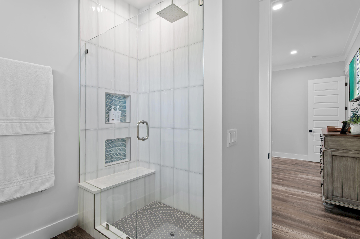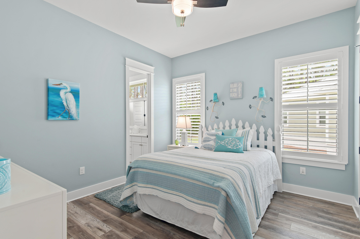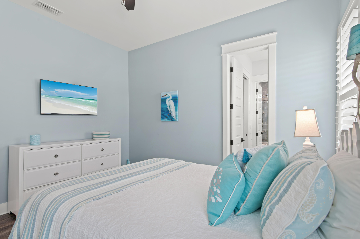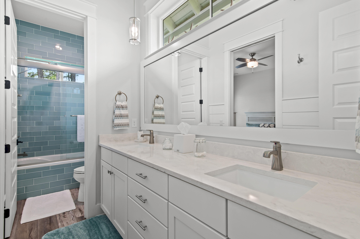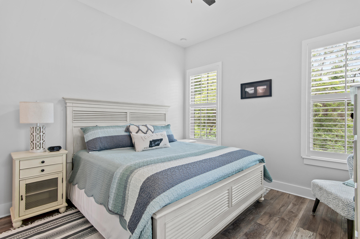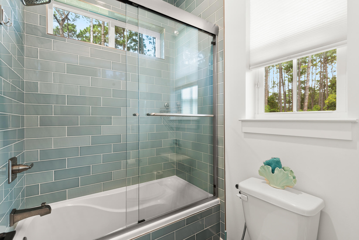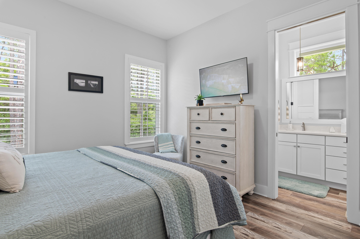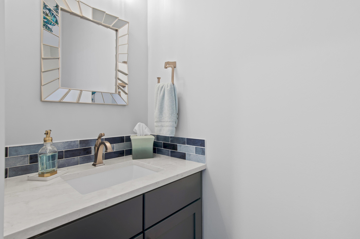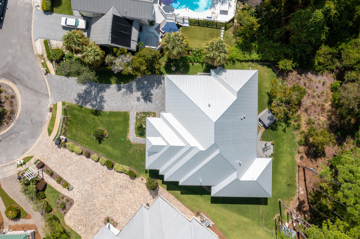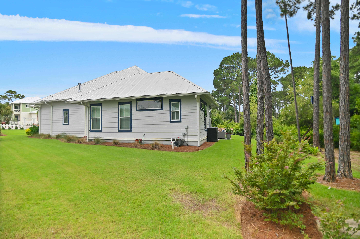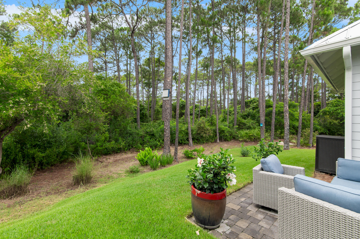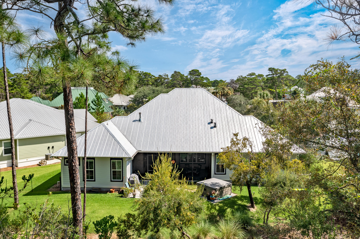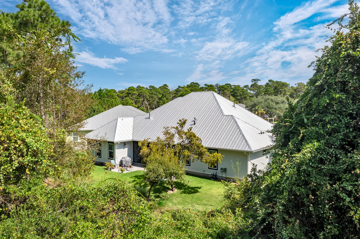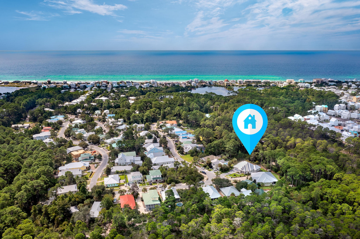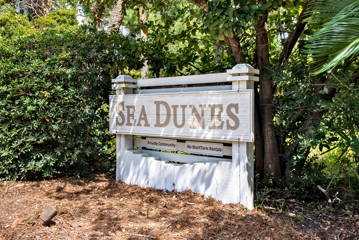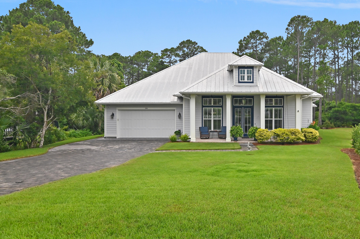Santa Rosa Beach, FL 32459
Property Inquiry
Contact Rachel Kolosky about this property!
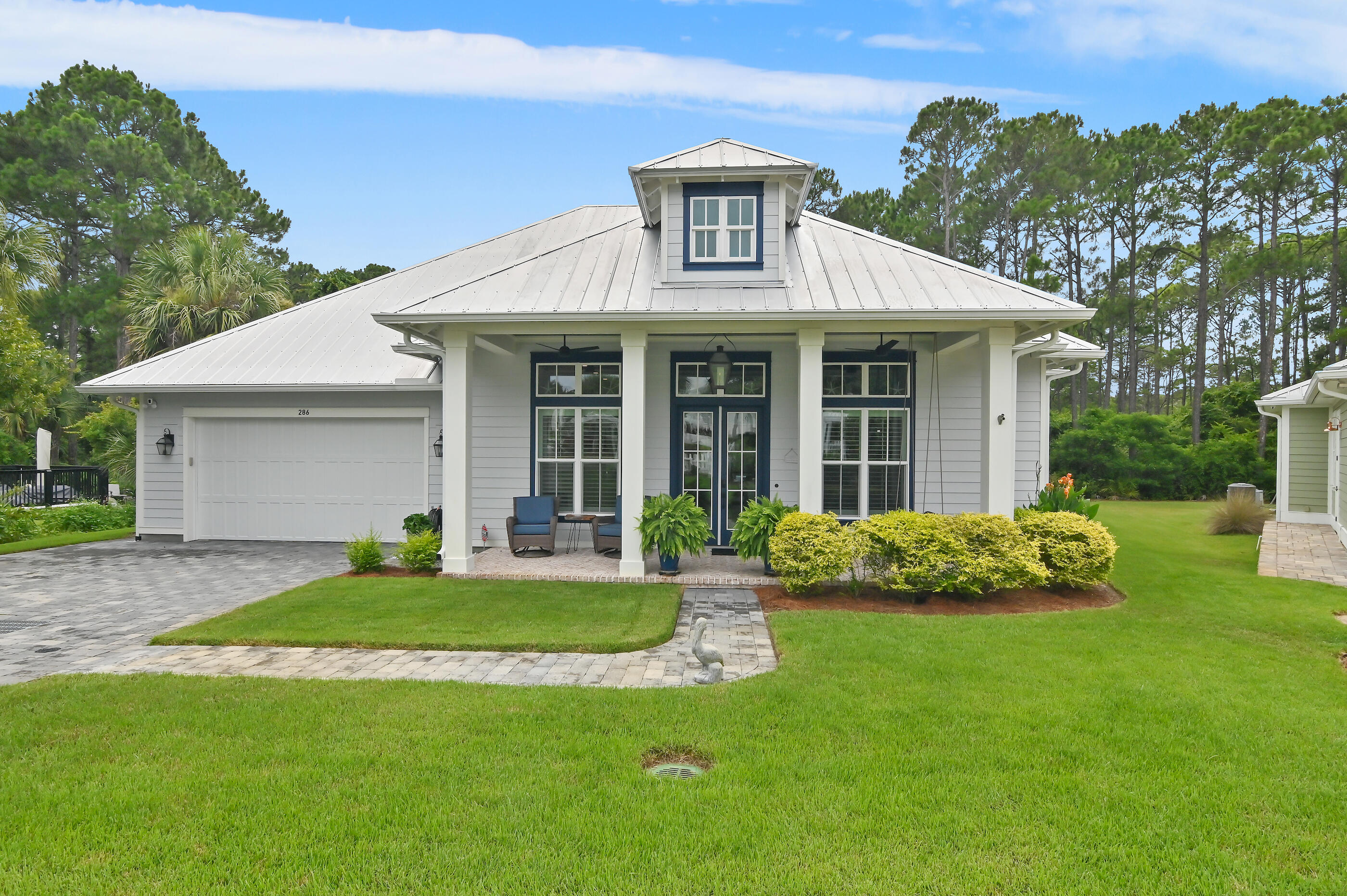
Property Details
Immaculate, one-story custom home in the desirable neighborhood of rental restricted Sea Dunes off of 30A. Perfect as a primary residence or second home with an excellent location nestled among the trees on a cul de sac and close to the beach. Inviting open concept floor plan, perfect for family and entertaining with cook's kitchen, living and dining areas as well as an adjoining screened lanai and patio. Tastefully appointed with magnificently12 ft. raised ceiling and beams, recessed lighting, 2 x 6 framing, large impact windows, open cell spray foam under the roof and on all exterior walls, screened patio, hot tub and glass sliders offering abundant natural light, LVP floors, plantation shutters, gleaming quartz counters in kitchen and baths, oversized kitchen island and pantry, upgrade lighting and ceiling fans.
Generously sized bedrooms include ensuite master suite with a large walk-in closet an adjoining access to the screened porch, a perfect spot for morning coffee or relaxing with a good book next to your outdoor fireplace. Luxurious master bath features quartz topped double vanity, walk-in shower and private water closet. Additional features include one story living, two car garage and large driveway, hot tub, convenient outdoor shower, gas line for outdoor grill, large attic cooled space and electrical in place for a generator. This home has Ecobee Smart Thermostats and Sensors, making it easy to control and monitor your home via your phone. A must see for the discriminating buyer!
Located on the West end of the Scenic 30A corridor, this location is undeniably most convenient to South Walton County's favored commercial conveniences, shopping & restaurant districts, such as Grand Boulevard, Sacred Heart Hospital, and a phenomenal state park known as Topsail State Park, which offers guests 1,600 acres of indigenous forest, 3-miles of native, protected beach, and hiking & biking trails.
Please inquire for further details and to schedule a private showing.
| COUNTY | Walton |
| SUBDIVISION | SEA DUNES |
| PARCEL ID | 04-3S-20-34230-00A-0280 |
| TYPE | Detached Single Family |
| STYLE | Florida Cottage |
| ACREAGE | 0 |
| LOT ACCESS | N/A |
| LOT SIZE | 48x135x 115x 165 |
| HOA INCLUDE | Accounting,Management |
| HOA FEE | 650.00 (Annually) |
| UTILITIES | Electric,Gas - Natural,Public Sewer,Public Water,TV Cable |
| PROJECT FACILITIES | Pavillion/Gazebo,Pets Allowed,Short Term Rental - Not Allowed |
| ZONING | Resid Single Family |
| PARKING FEATURES | Garage,Garage Attached,See Remarks |
| APPLIANCES | Auto Garage Door Opn,Cooktop,Dishwasher,Disposal,Dryer,Fire Alarm/Sprinkler,Microwave,Range Hood,Refrigerator,Security System,Smoke Detector,Stove/Oven Gas,Washer,Wine Refrigerator |
| ENERGY | AC - Central Elect,AC - High Efficiency,Ceiling Fans,Heat Cntrl Electric,Water Heater - Gas,Water Heater - Tnkls |
| INTERIOR | Breakfast Bar,Ceiling Beamed,Ceiling Crwn Molding,Fireplace,Fireplace Gas,Floor Laminate,Furnished - Some,Pantry,Plantation Shutters,Shelving,Washer/Dryer Hookup,Window Treatment All |
| EXTERIOR | Fireplace,Hot Tub,Lawn Pump,Patio Covered,Porch,Porch Screened,Rain Gutter,Shower,Sprinkler System |
| ROOM DIMENSIONS | Living Room : 22.6 x 21 Master Bedroom : 15.5 x 17.11 Master Bathroom : 9.3 x 9.11 Kitchen : 11.7 x 23.6 Dining Room : 11.7 x 13.9 Office : 11.7 x 11.2 Bedroom : 11.11 x 12.3 Bedroom : 12.11 x 12 |
Schools
Location & Map
Enter into Sea Dunes go straight through the round about on Gulf Winds Way. Take the right on to Tradewinds Drive. The home will be on the left hand side at the end of the street on the cul de sac.

