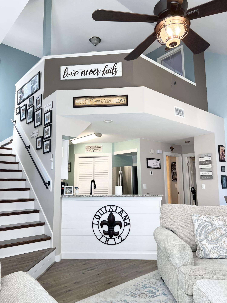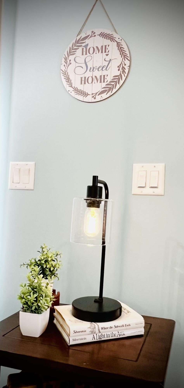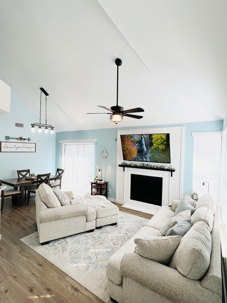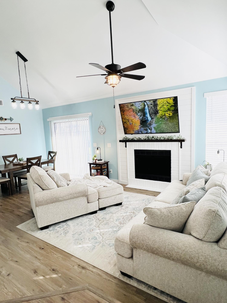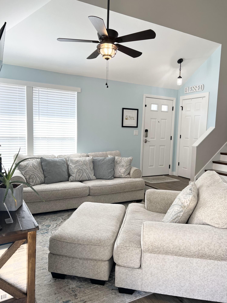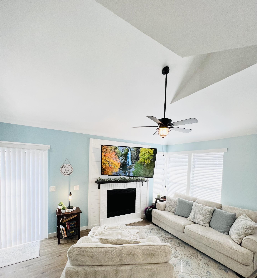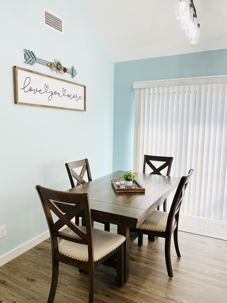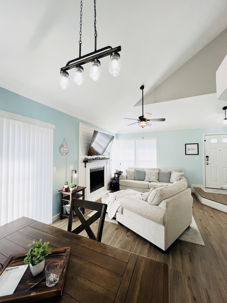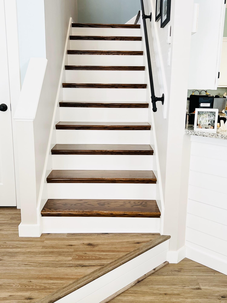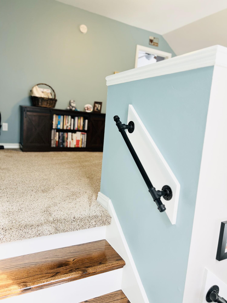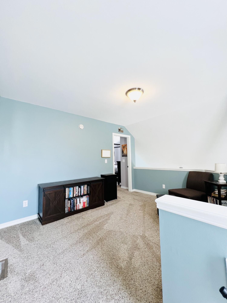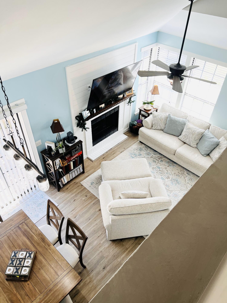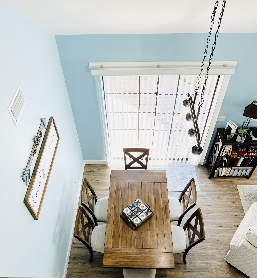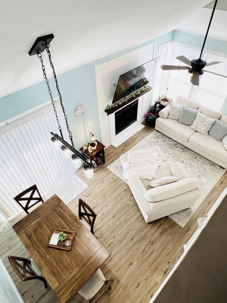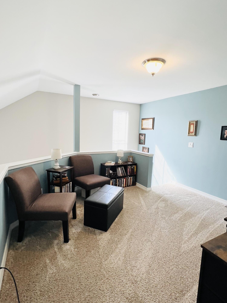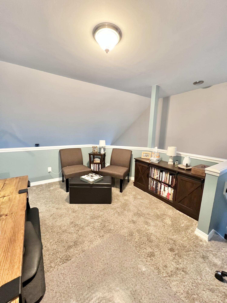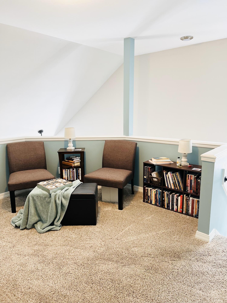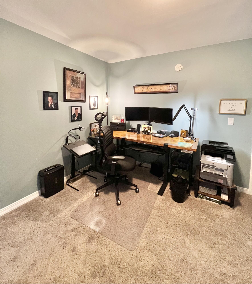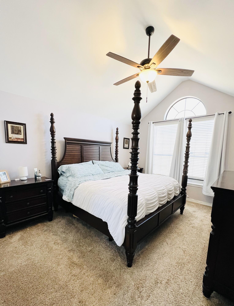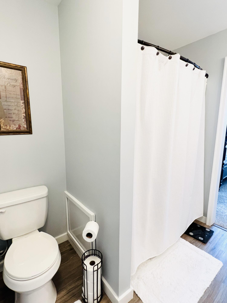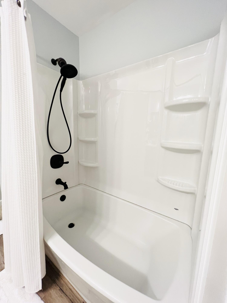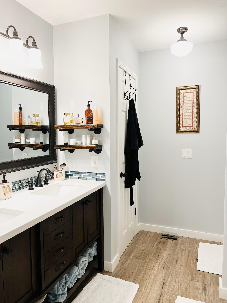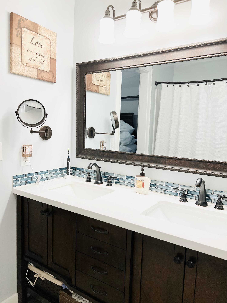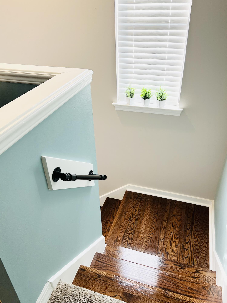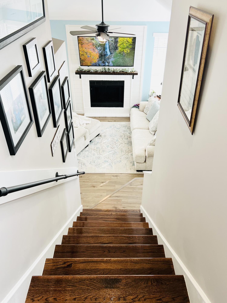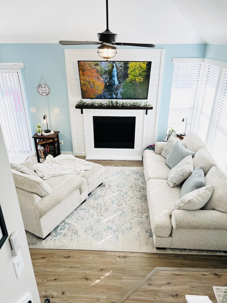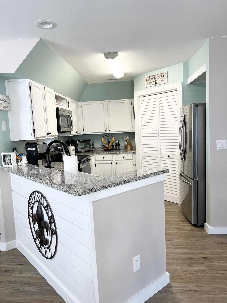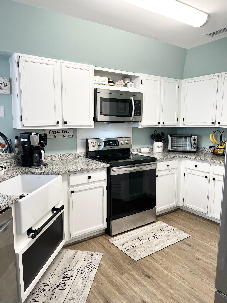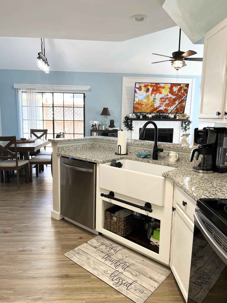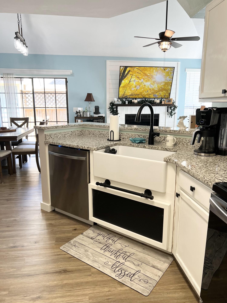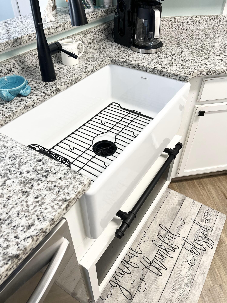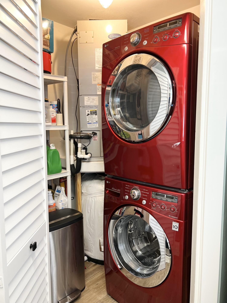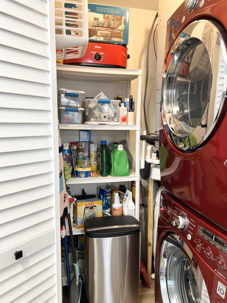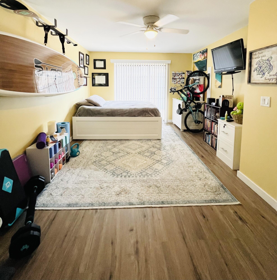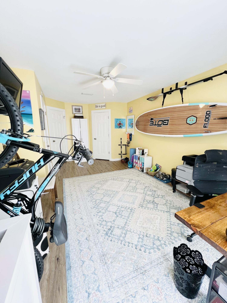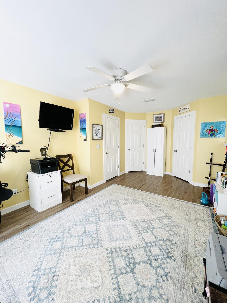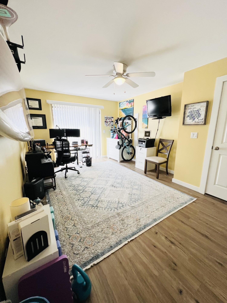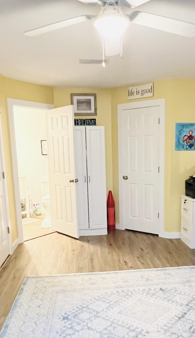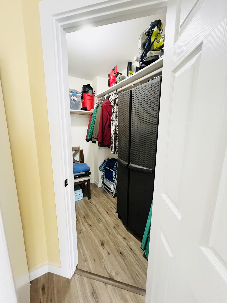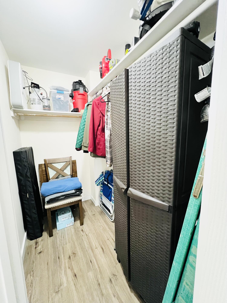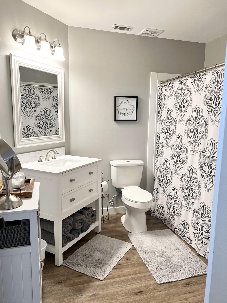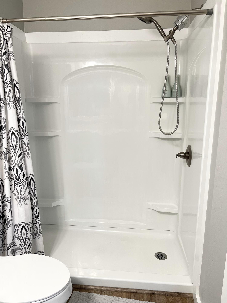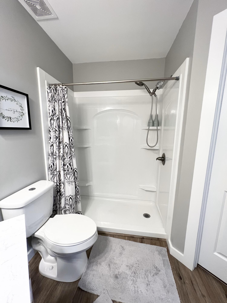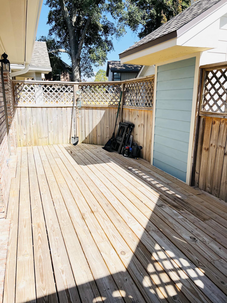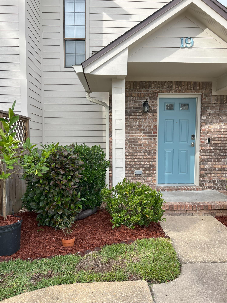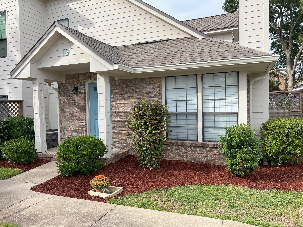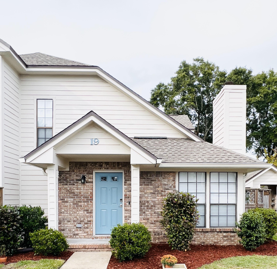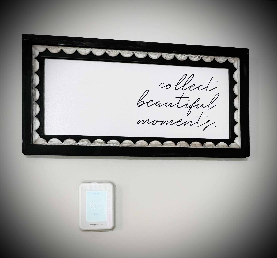Fort Walton Beach, FL 32547
Property Inquiry
Contact Angie Sutherland about this property!

Property Details
TURN KEY TOWNHOME! FURNISHED & STUNNING remodeled in Crosswinds Landing!! NEW Hardi siding, soffit, chimney cap, gutters, back deck (Nov 2023); Roof, appliances, water heater, lighting fixtures, ceiling fans, tub/showers, toilets, vanities, sinks & faucets, flooring, front door with keyless entry, smart thermostat, granite kitchen countertops, farmhouse kitchen sink/faucet, white faux wood blinds, floor trim, door trim, & much more (in 2020); 2 large master bdrms with 2 full baths PLUS BONUS LOFT (office, workout or library) Vaulted ceilings, TERMITE contract, FRONT DOOR PARKING SPOT, Minutes to beaches, military bases, hospital, dining, colleges, airport, fairgrounds, shopping, golf, night life, public docks, groceries. GARAGES are rented, HOME WARRANTY offered**Few furnishings exclude BONUS VALUE: This unit is one of only a few units with its very own parking spot right out of the front door (no lugging groceries, luggage, etc. down sidewalks and through breezeways)
THIS PROPERTY is preapproved for a NO DOWN PAYMENT loan for qualified buyers and offers. And, NO you do not need to be a 1st Time Homebuyer to qualify.
| COUNTY | Okaloosa |
| SUBDIVISION | CROSSWINDS LANDING |
| PARCEL ID | 34-1S-24-0598-0000-0190 |
| TYPE | Attached Single Unit |
| STYLE | Townhome |
| ACREAGE | 0 |
| LOT ACCESS | Paved Road |
| LOT SIZE | N/A |
| HOA INCLUDE | Ground Keeping,Management,Trash |
| HOA FEE | 231.00 (Monthly) |
| UTILITIES | Electric,Public Sewer |
| PROJECT FACILITIES | Dumpster,Short Term Rental - Not Allowed |
| ZONING | Deed Restrictions,Resid Single Family |
| PARKING FEATURES | N/A |
| APPLIANCES | Dishwasher,Disposal,Dryer,Freezer,Microwave,Oven Self Cleaning,Refrigerator,Refrigerator W/IceMk,Smoke Detector,Smooth Stovetop Rnge,Stove/Oven Electric,Warranty Provided,Washer |
| ENERGY | AC - Central Elect,Ceiling Fans,Double Pane Windows,Heat Cntrl Electric,Water Heater - Elect |
| INTERIOR | Fireplace,Floor Tile,Floor Vinyl,Furnished - Some,Newly Painted,Washer/Dryer Hookup |
| EXTERIOR | Deck Enclosed,Rain Gutter,Sprinkler System |
| ROOM DIMENSIONS | Living Room : 12 x 11 Master Bedroom : 11 x 19 Master Bedroom : 11.5 x 13.5 Loft : 11 x 12.5 Dining Area : 8 x 10 |
Schools
Location & Map
From Lewis Turner (Beal Pkwy), turn onto Crosswinds Landing, turn left into townhome community and look for Unit 19

