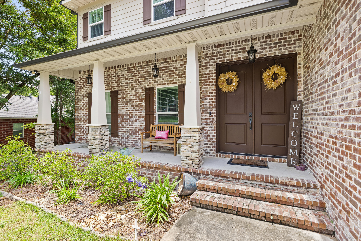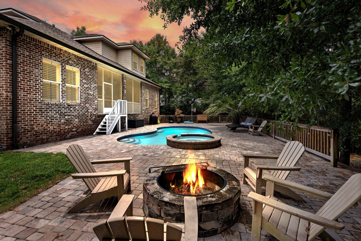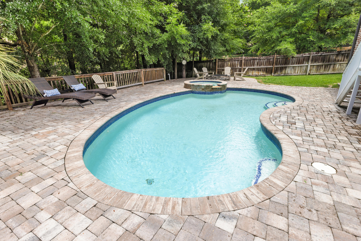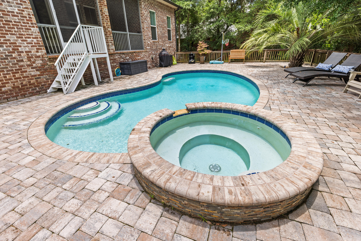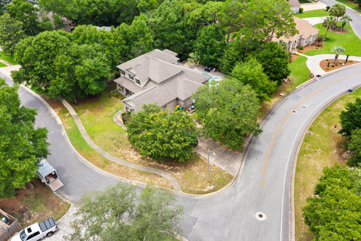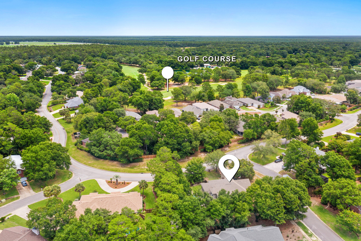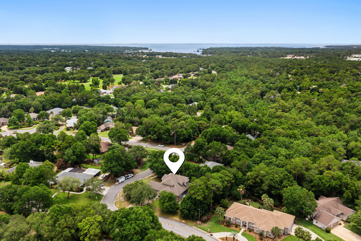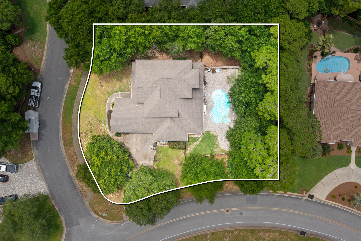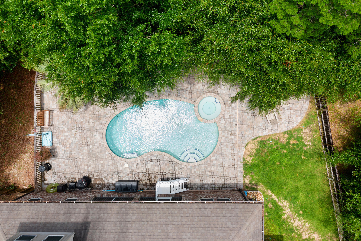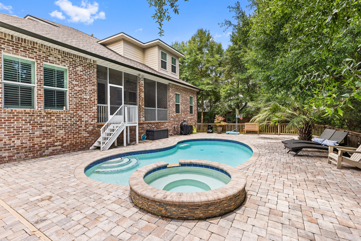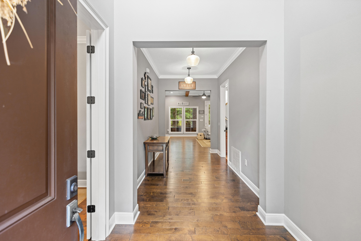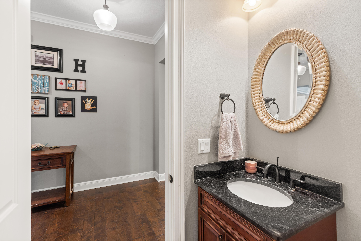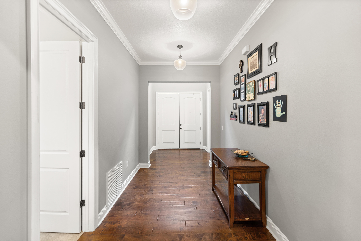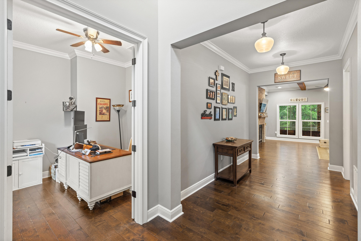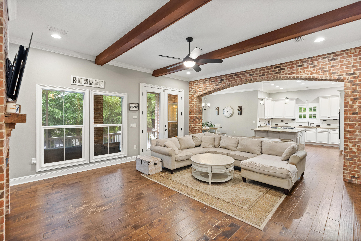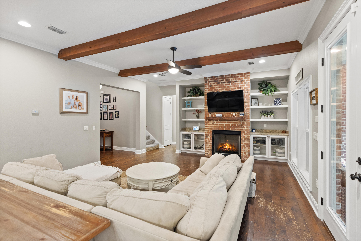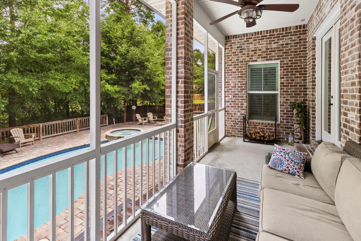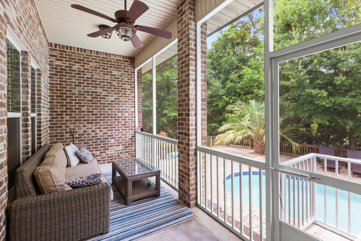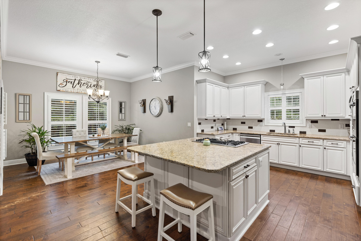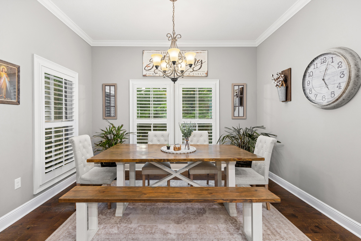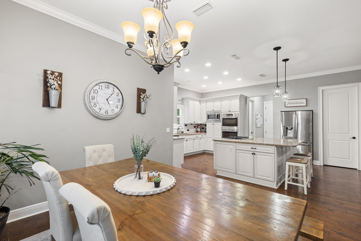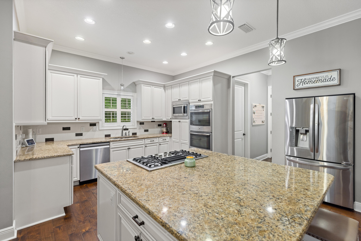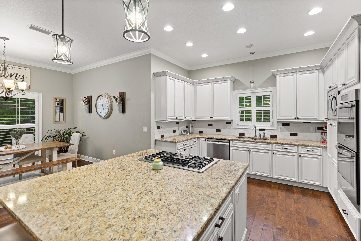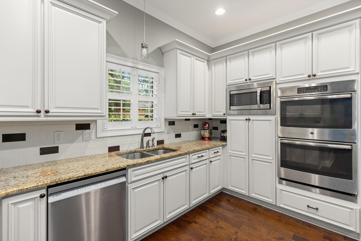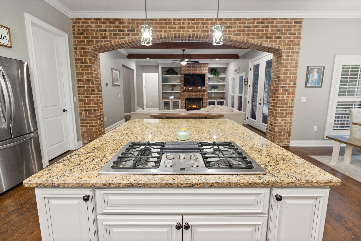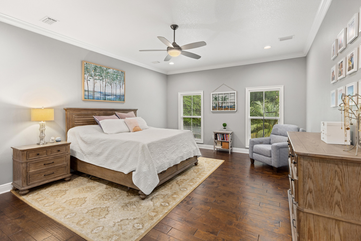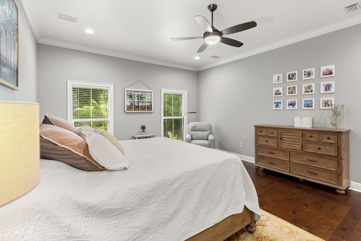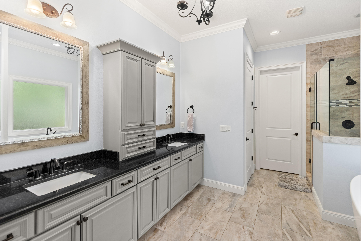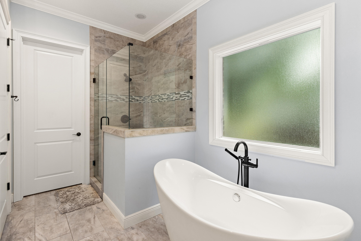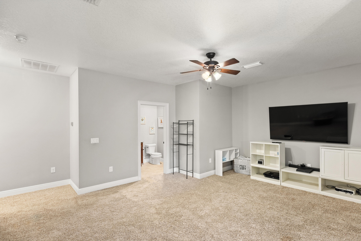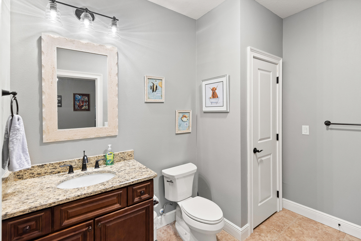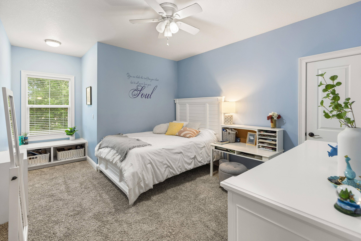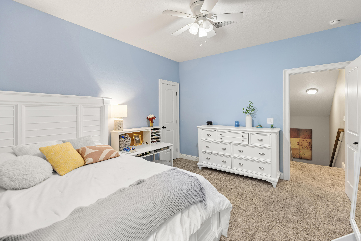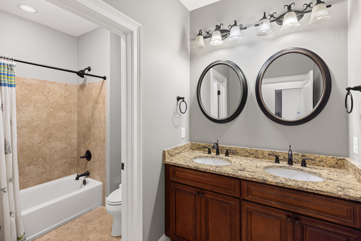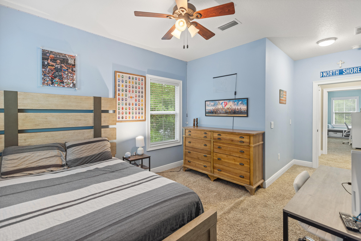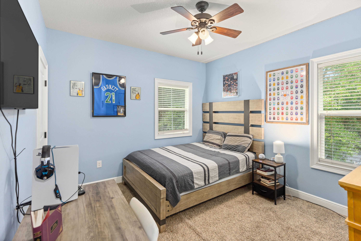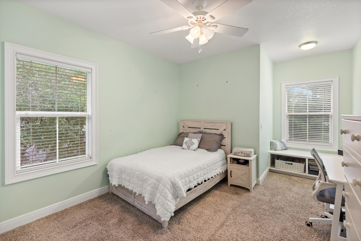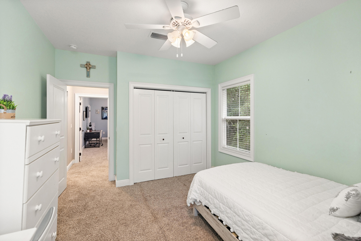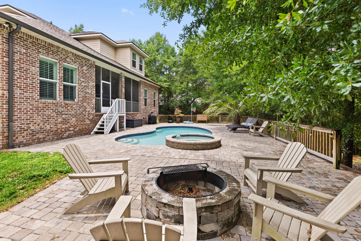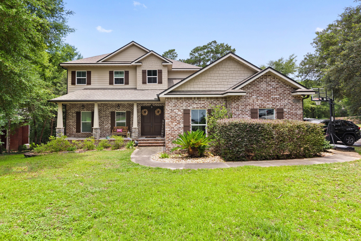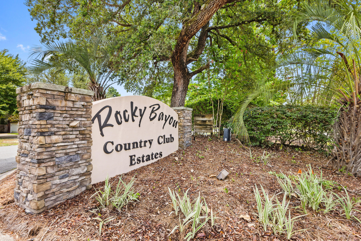Niceville, FL 32578
Property Inquiry
Contact Abbott Martin Group about this property!
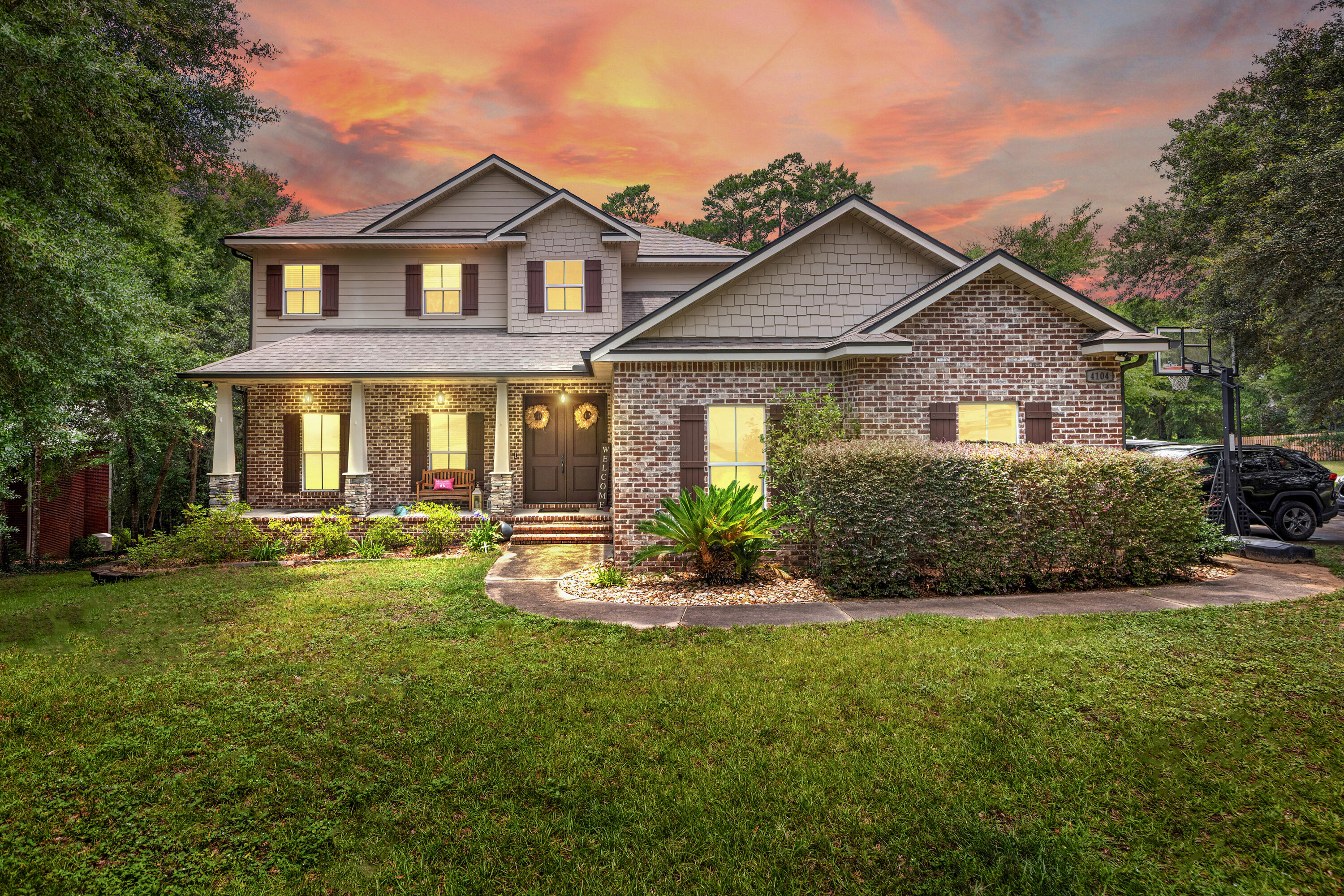
Property Details
JUST LISTED in the golf community of Rocky Bayou Country Club Estates of Niceville - This stunning 2016 custom Pool home sits on a nearly 1/2 acre corner lot with 4 beds, 3.5 baths, an office, a spacious den, and a large 3-car garage. This exceptional residence offers over 3,400 sqft of beautifully designed space with high-end finishes throughout, beamed high ceilings, open concept living areas w/ gas fireplace, downstairs master suite, separate office, screened porch and so much more. The backyard is a true oasis with a saltwater pool & spa, gas fire pit, and custom pavered deck--perfect for relaxing or entertaining. Located just minutes from A+ schools, Eglin AFB, dining, entertainment and the most beautiful beaches in the world. Don't miss this rare find, schedule a private tour today!
| COUNTY | Okaloosa |
| SUBDIVISION | ROCKY BAYOU COUNTRY CLUB ESTATES 10 |
| PARCEL ID | 04-1S-22-5011-0000-0270 |
| TYPE | Detached Single Family |
| STYLE | Craftsman Style |
| ACREAGE | 0 |
| LOT ACCESS | N/A |
| LOT SIZE | 114' x 154' |
| HOA INCLUDE | N/A |
| HOA FEE | 140.00 (Annually) |
| UTILITIES | Electric,Gas - Natural,Public Sewer,Public Water,TV Cable,Underground |
| PROJECT FACILITIES | Golf |
| ZONING | Resid Single Family |
| PARKING FEATURES | Garage,Garage Attached |
| APPLIANCES | Auto Garage Door Opn,Cooktop,Dishwasher,Microwave,Oven Self Cleaning,Refrigerator,Refrigerator W/IceMk,Smoke Detector,Stove/Oven Electric |
| ENERGY | AC - 2 or More,AC - Central Elect,Ceiling Fans,Double Pane Windows,Heat Cntrl Electric,Heat High Efficiency,Water Heater - Gas |
| INTERIOR | Built-In Bookcases,Ceiling Beamed,Ceiling Crwn Molding,Ceiling Raised,Ceiling Tray/Cofferd,Ceiling Vaulted,Floor Hardwood,Floor Tile,Floor WW Carpet,Kitchen Island,Lighting Recessed,Pantry,Plantation Shutters,Shelving,Washer/Dryer Hookup |
| EXTERIOR | Fenced Back Yard,Fenced Lot-All,Fenced Privacy,Hot Tub,Pool - In-Ground,Porch Screened,Sprinkler System |
| ROOM DIMENSIONS | Living Room : 17.3 x 17.3 Dining Area : 14 x 12.17 Kitchen : 19.58 x 13.7 Master Bedroom : 15.17 x 23.67 Bedroom : 11.67 x 15.6 Bedroom : 11.67 x 13.33 Bedroom : 12.67 x 13.33 Office : 8.5 x 10.67 Bonus Room : 18.67 x 10.67 |
Schools
Location & Map
From John Sims Parkway / HWY 20, Take Partin Drive North to College Blvd., turn right, make your first right on Ruckel Drive into Rocky Bayou Country Club Estates neighborhood, then a right on Bond Circle. The house is at the corner of Bond Circle and Ruckel Drive.

