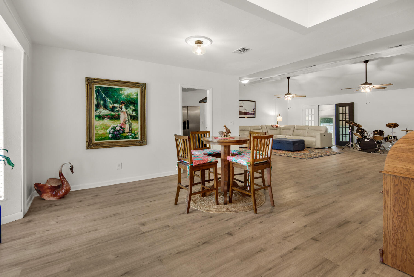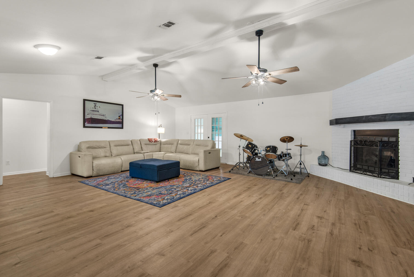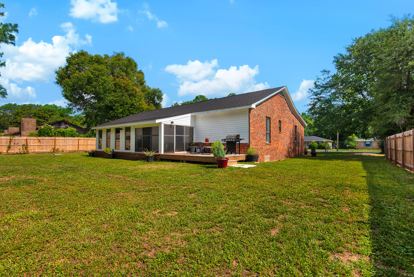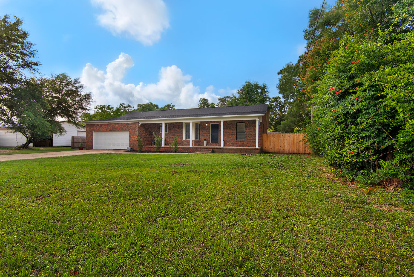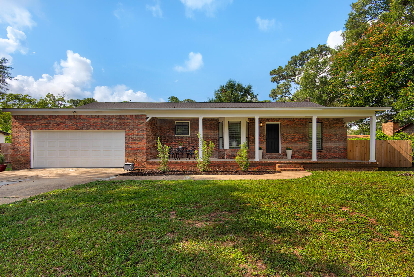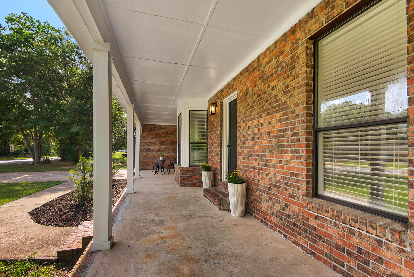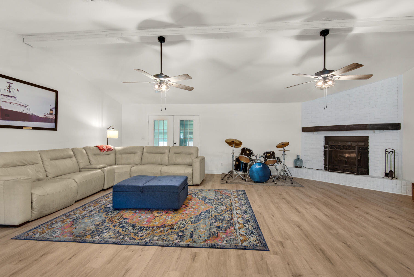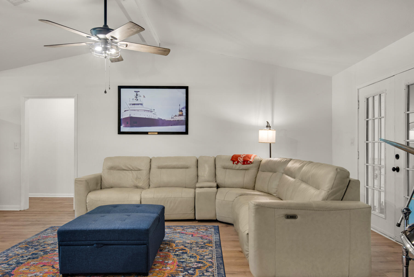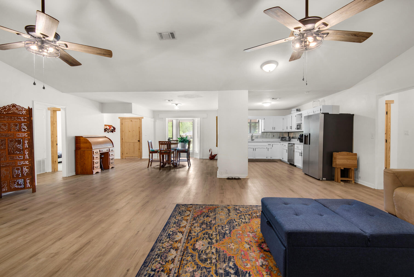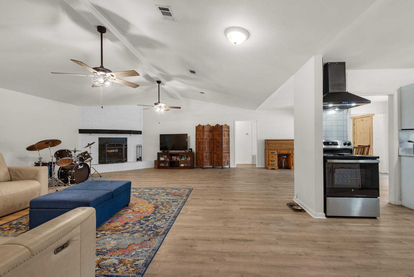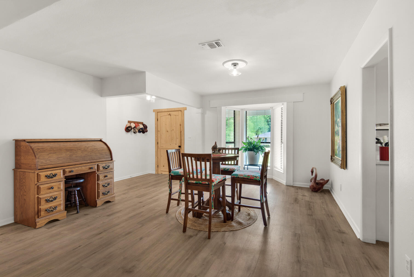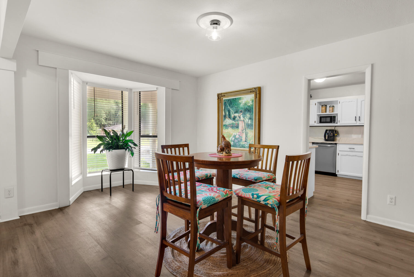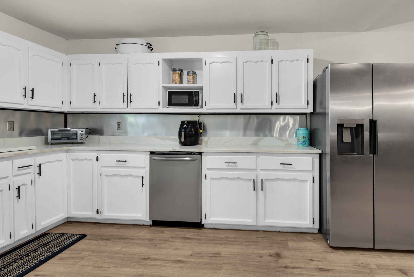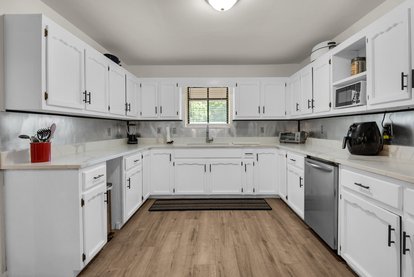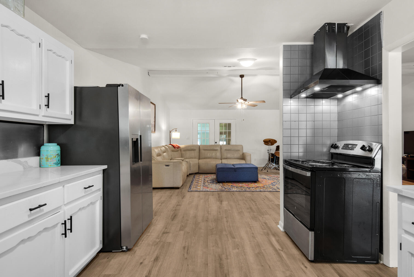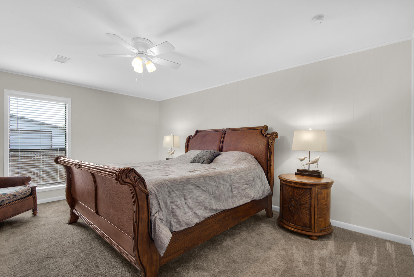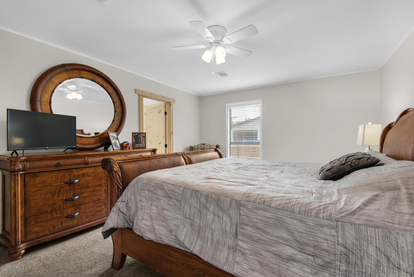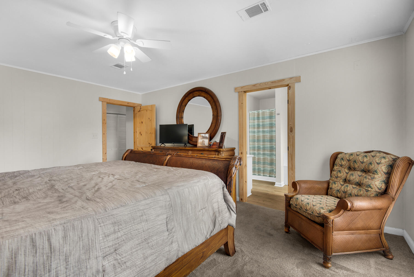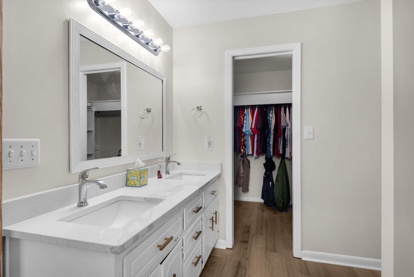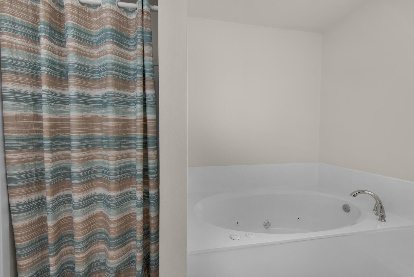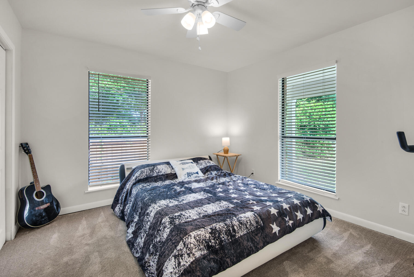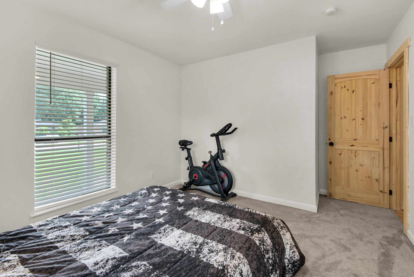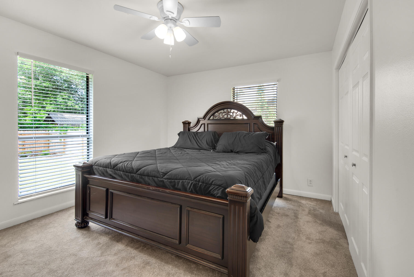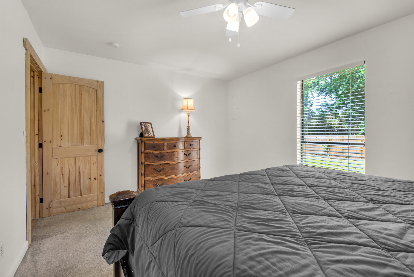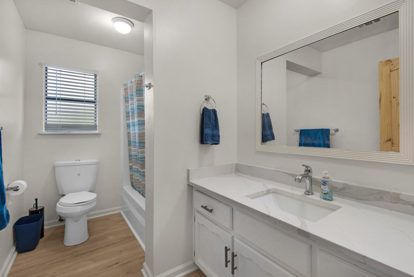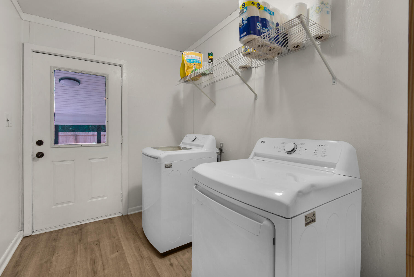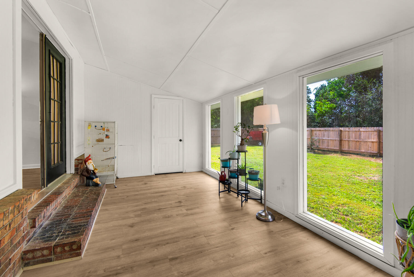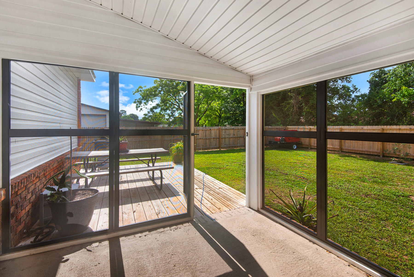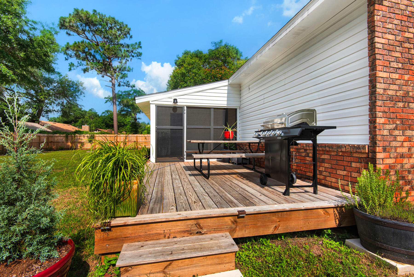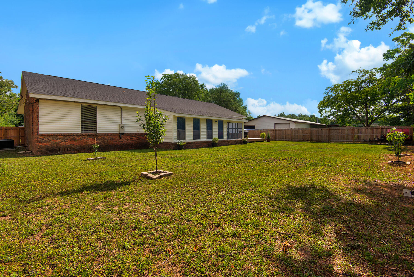Milton, FL 32571
Property Inquiry
Contact David Connart about this property!
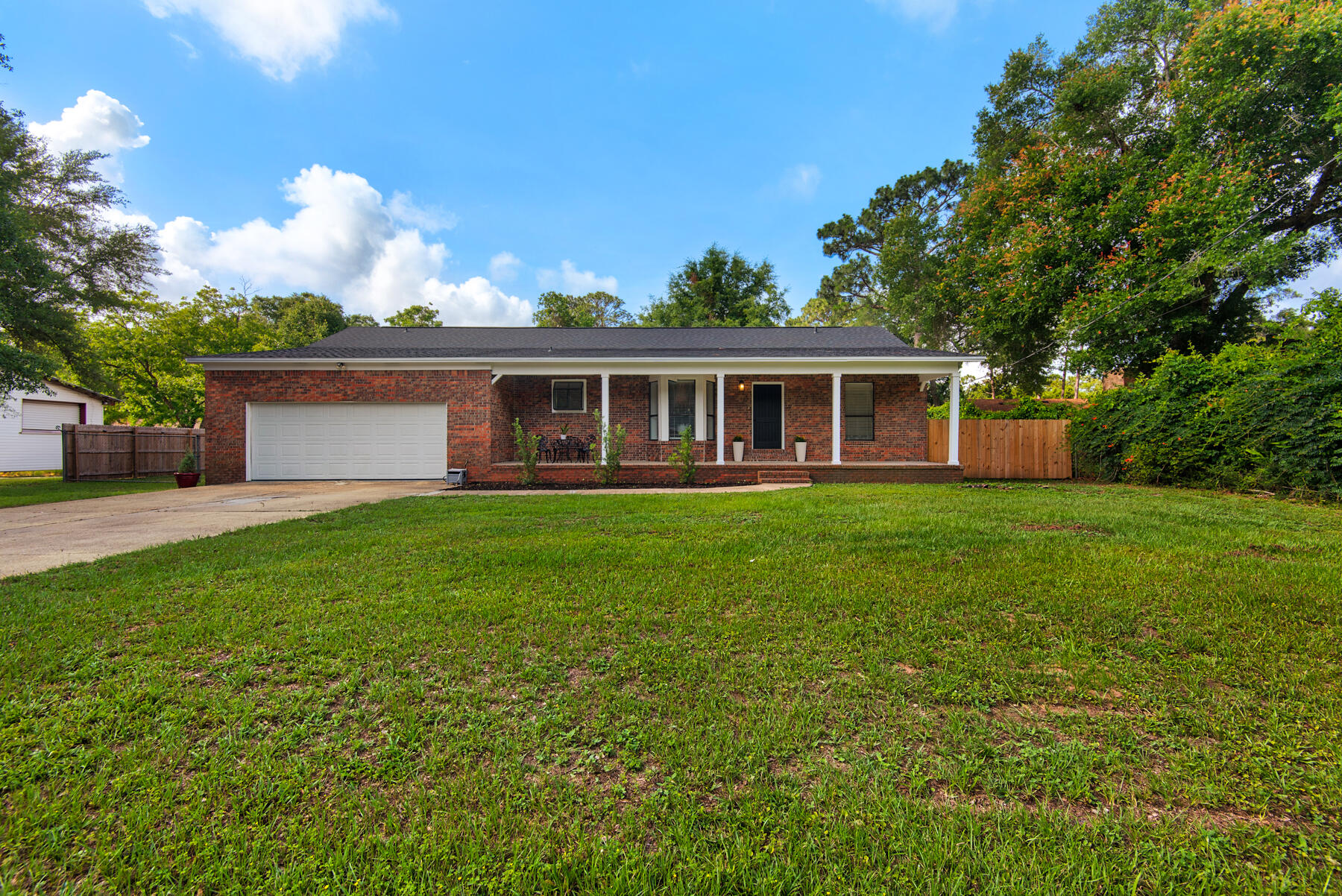
Property Details
Welcome to 5699 Crestwood Dr - where classic charm meets modern updates! This spacious brick ranch-style home in the heart of Milton has been thoughtfully renovated throughout. Enjoy peace of mind with a brand new roof, new water heater, all-new plumbing, and fresh interior and exterior paint. Step inside to a bright and airy interior featuring stunning new LVP flooring, new interior doors, and a seamless open floor plan perfect for both relaxing and entertaining.The expansive living area boasts soaring vaulted ceilings with exposed beams, dual ceiling fans, and a cozy whitewashed brick fireplace - a perfect spot to gather with friends and family. The large kitchen is a chef's delight, showcasing new stainless steel appliances, updated countertops, a gleaming metal backsplash, and crisp white cabinetry. Whether you're hosting dinner parties or casual brunches, this kitchen will inspire your inner chef.
Retreat to the serene master suite featuring durable new LVP flooring, elegant fixtures, and a newly updated ensuite bathroom complete with dual vanities, a relaxing whirlpool tub, and a separate walk-in shower. Two additional bedrooms provide plenty of space for family or guests, while the second updated bathroom ensures comfort for all.
Step outside to your private oasis! The backyard is fully fenced with a new privacy fence, complemented by a brand new exterior deck perfect for grilling and outdoor gatherings. The spacious yard offers endless possibilities for gardening, play, or relaxing under the shade of mature trees.
Located in a quiet neighborhood yet minutes from shopping, dining, and top-rated schools, this home is the perfect blend of tranquility and convenience. Don't miss your chance to make 5699 Crestwood Dr your next home - schedule your showing today!
| COUNTY | Santa Rosa |
| SUBDIVISION | none |
| PARCEL ID | 19-1N-28-0000-00352-0000 |
| TYPE | Detached Single Family |
| STYLE | Ranch |
| ACREAGE | 0 |
| LOT ACCESS | County Road,Paved Road |
| LOT SIZE | 103 x 143 |
| HOA INCLUDE | N/A |
| HOA FEE | N/A |
| UTILITIES | Electric,Public Water,Septic Tank |
| PROJECT FACILITIES | N/A |
| ZONING | Resid Single Family |
| PARKING FEATURES | Garage,Oversized |
| APPLIANCES | Auto Garage Door Opn,Dishwasher,Disposal,Range Hood,Refrigerator,Smoke Detector,Smooth Stovetop Rnge,Stove/Oven Electric |
| ENERGY | AC - Central Elect,Ceiling Fans,Water Heater - Elect |
| INTERIOR | Ceiling Raised,Ceiling Vaulted,Fireplace,Floor Laminate,Newly Painted,Renovated,Split Bedroom,Washer/Dryer Hookup,Window Treatment All |
| EXTERIOR | Fenced Lot-All,Porch,Porch Screened |
| ROOM DIMENSIONS | Bedroom : 1 x 1 Bedroom : 1 x 1 Bedroom : 1 x 1 Living Room : 1 x 1 Dining Area : 1 x 1 Bonus Room : 1 x 1 |
Schools
Location & Map
avalon to Crestwood home on the left behind 3877 avalon blvd

