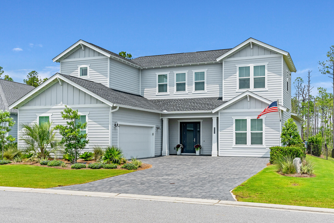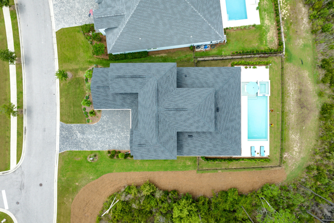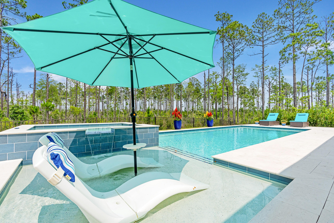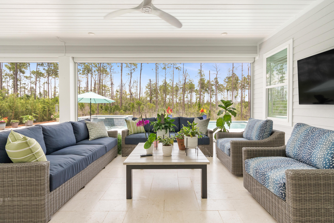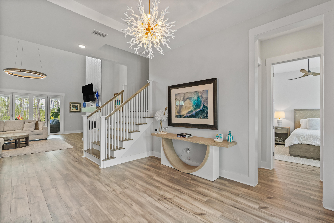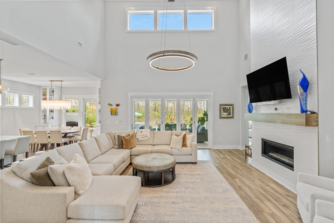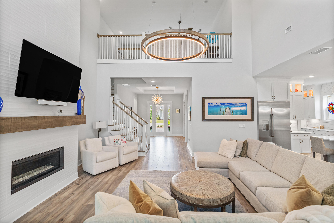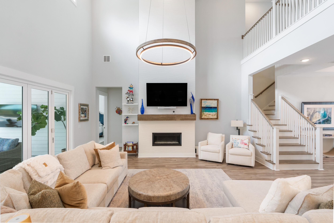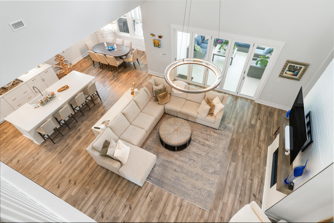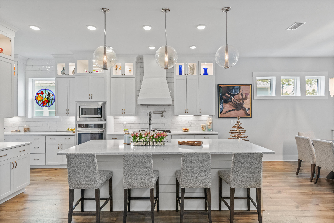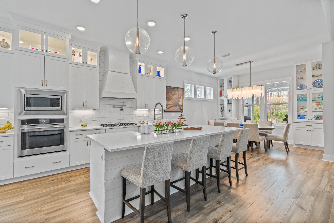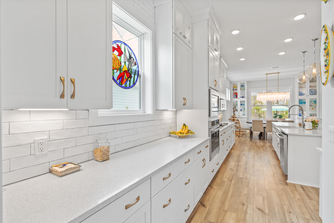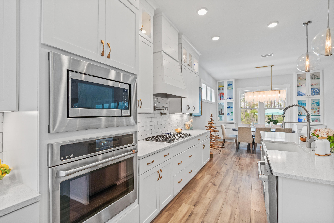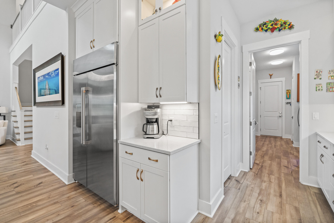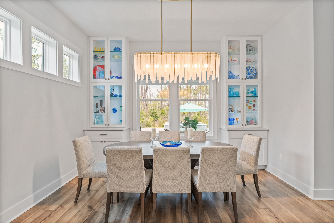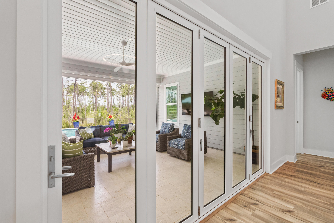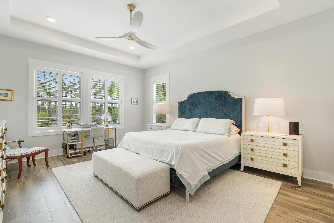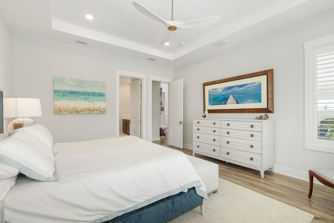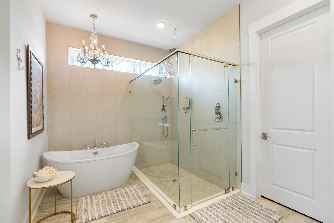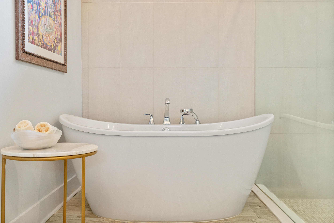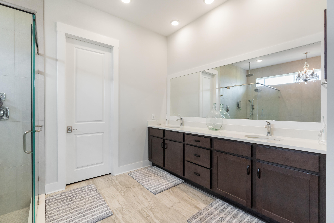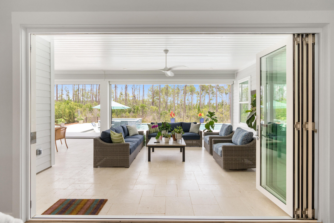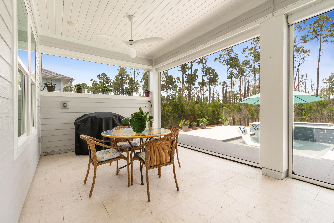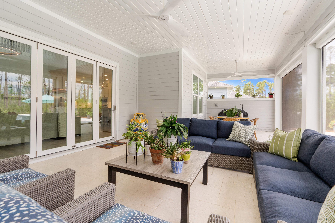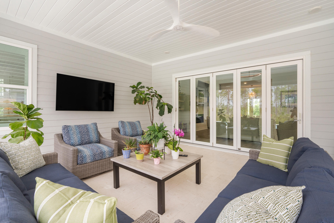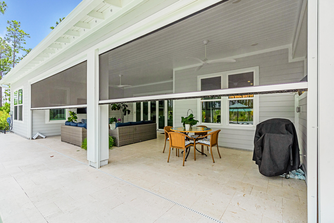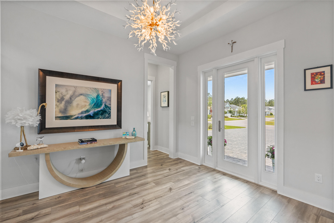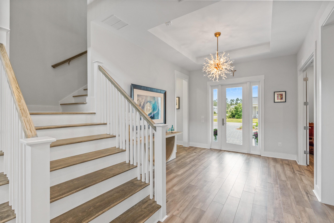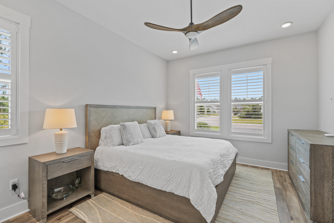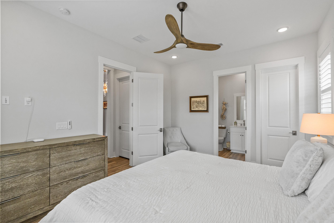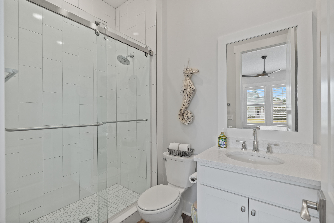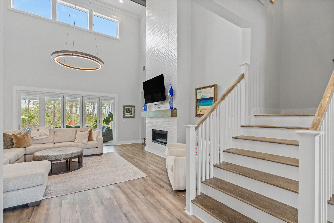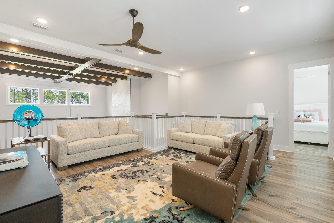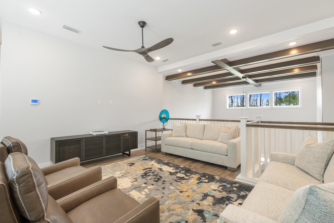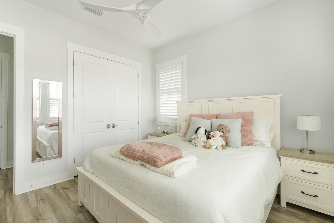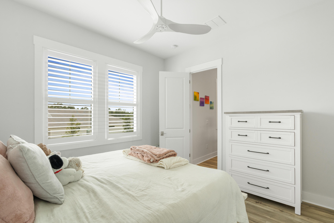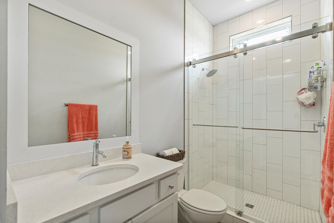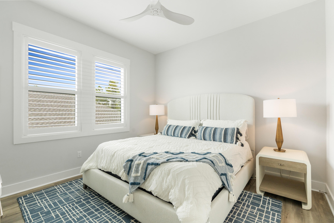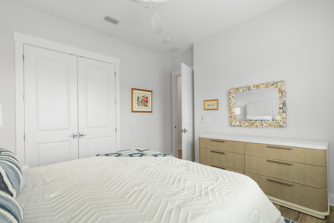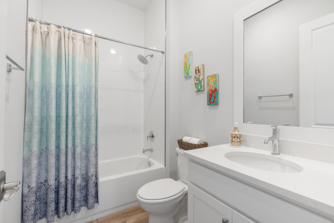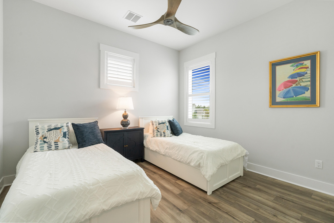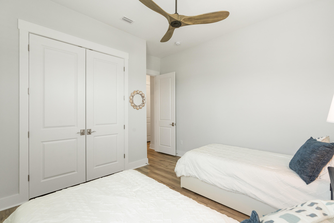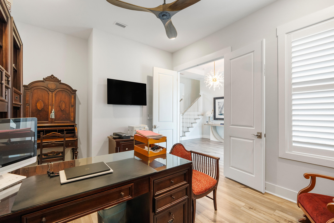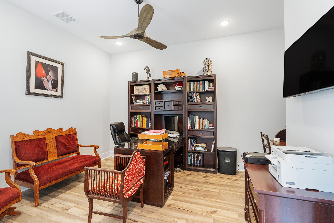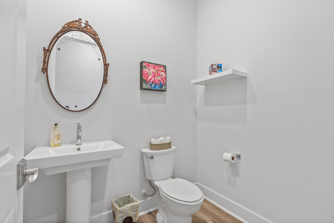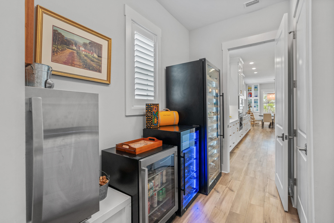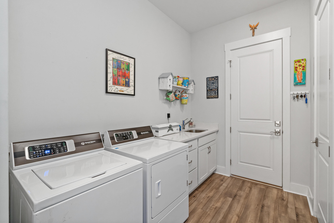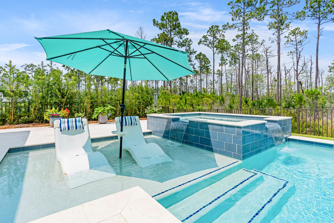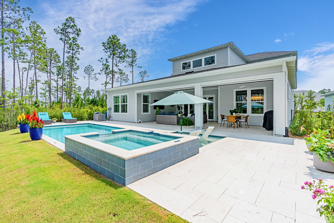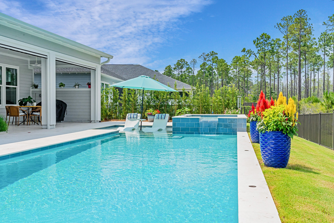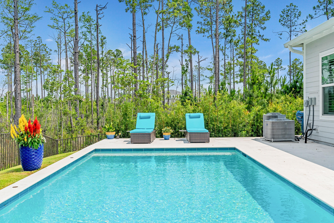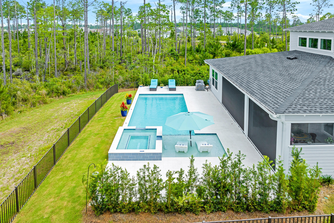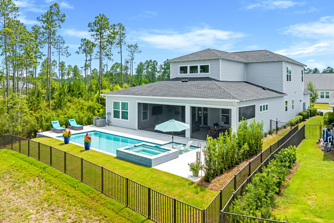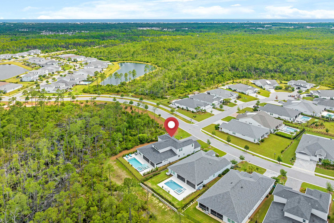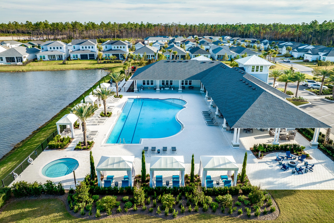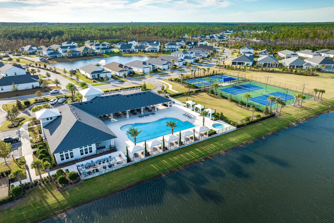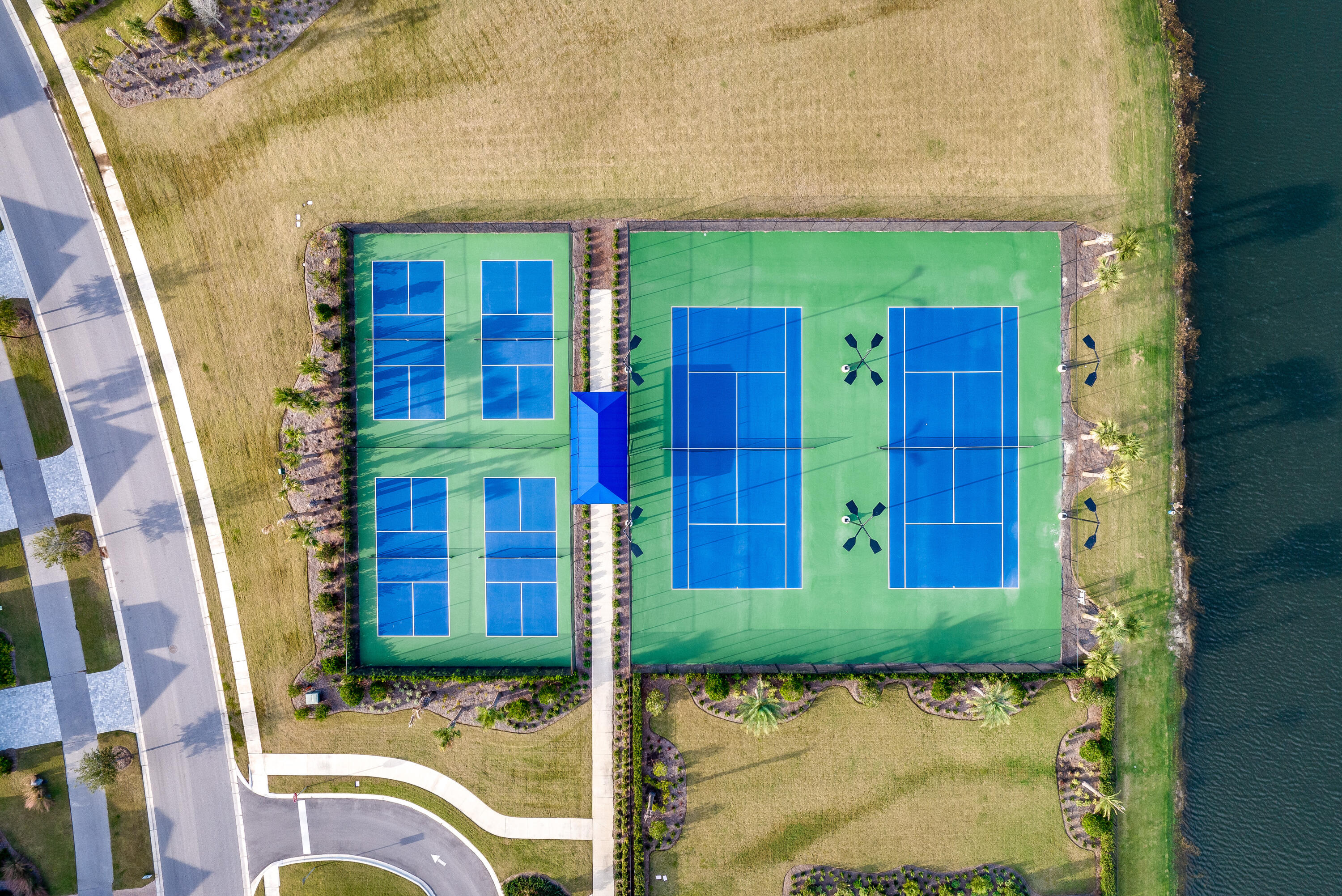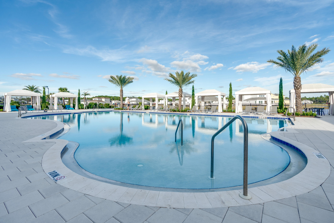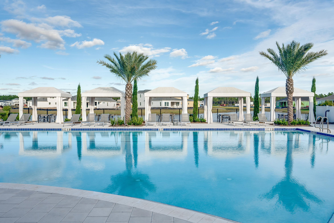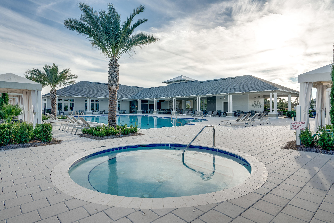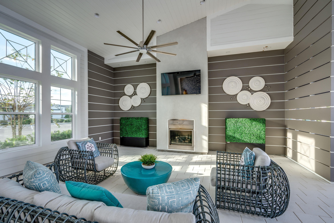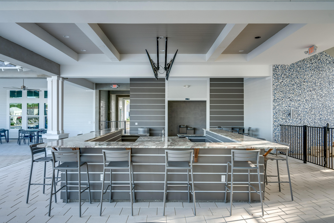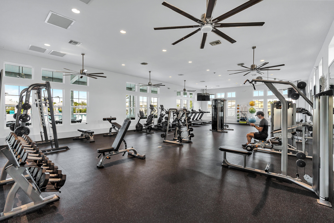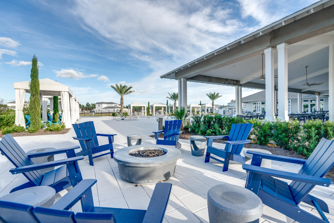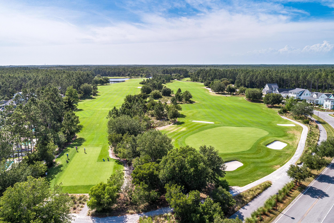Inlet Beach, FL 32461
Oct 24th, 2025 2:00 PM - 5:00 PM
Property Inquiry
Contact Tanika O'Brien about this property!
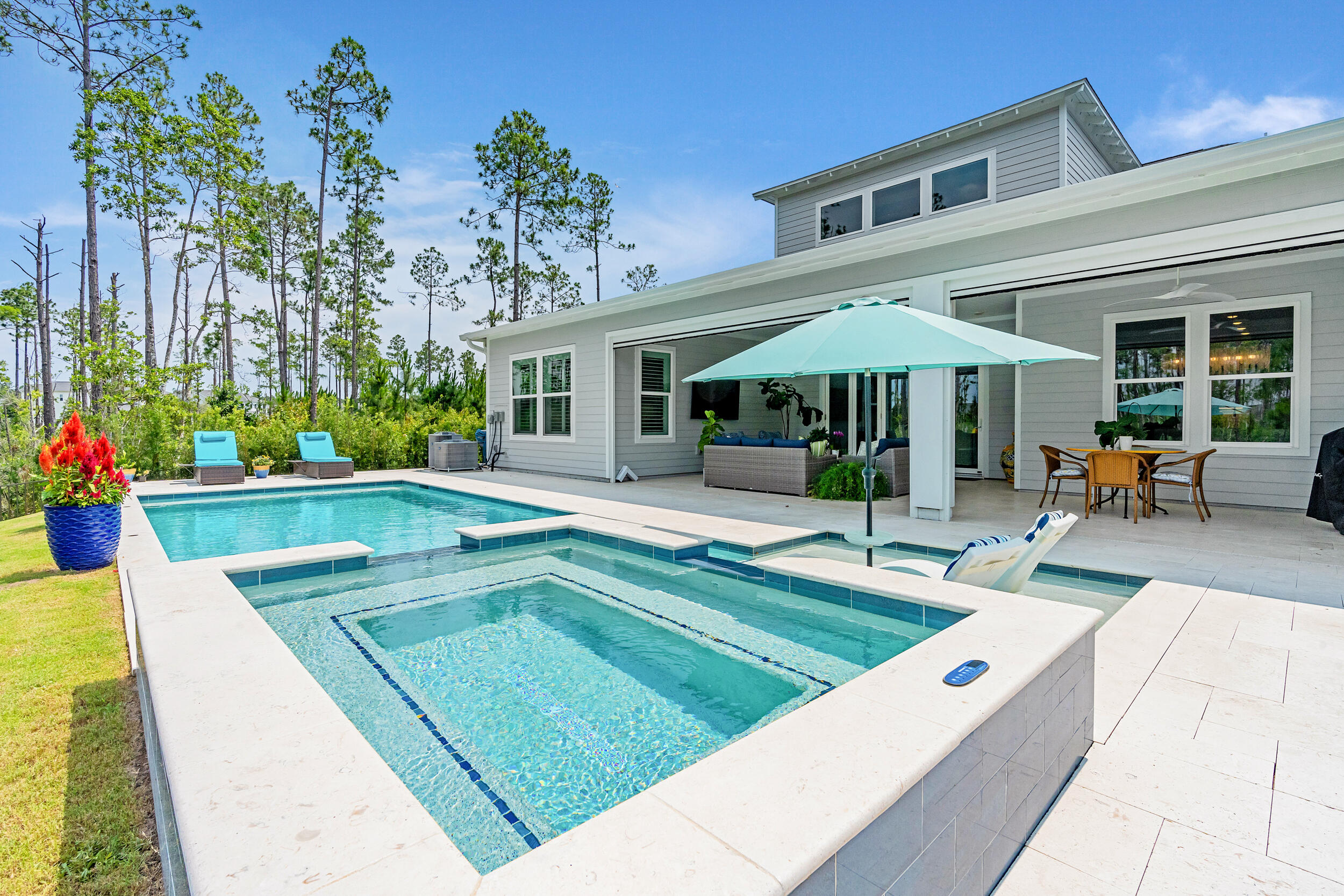
Property Details
One of only five homesites in the community with rare privacy with serene wooded surroundings on two sides. Home has one of the largest pools and hot tubs in neighborhood. These motivated sellers are ready to move soon as they downsize into a new home in NatureWalk at Origins!Welcome to the Venice floor plan--an exceptional 5-bedroom, 4.5-bath home offering luxury, flexibility, and privacy, all ready for immediate move-in. Thoughtfully designed for multi-generational living, this home features two bedrooms on the main floor, including a spacious primary suite. The two-story living room is an architectural showstopper with a striking linear fireplace framed by floor-to-ceiling tile, creating a dramatic focal point that flows seamlessly into the outdoors. Step through the 5-panel sliding glass doors to your massive covered porch, equipped with motorized screens and overlooking a beautifully paved patio. It all opens up to one of the largest and most private pool and spa retreats in the neighborhood,backed by serene woods on two sides for unmatched privacy. Inside, the gourmet kitchen is a chef's dream, outfitted with high-end GE Café appliances, including a 60" gas cooktop and an oversized refrigerator and freezer. Just off the kitchen, you'll find a generous laundry room and a beverage hub featuring multiple wine fridges and an ice machine- perfect for entertaining, whether you prefer red or white. The main-floor primary suite boasts a spa-like bath with a soaking tub, oversized shower with multiple heads, and a customized walk-in closet with built-ins. An additional en suite bedroom and a bright, inviting office complete the first floor.
Upstairs, discover three more bedrooms (one en suite) and an open loft-style living space perfect for relaxing or hosting guests. Lovingly maintained and loaded with designer upgrades- including custom lighting, built-ins, and plantation shutters- this home is like new, but better. Located in NatureWalk at Watersound Origins, enjoy easy access to top-rated schools, Publix, local dining, and the beautiful beaches of 30A. Don't miss your chance to own this one-of-a-kind home in one of the most sought-after neighborhoods on the Emerald Coast. Schedule your private showing today!
| COUNTY | Walton |
| SUBDIVISION | Naturewalk at Watersound Origins |
| PARCEL ID | 24-3S-18-16121-000-3460 |
| TYPE | Detached Single Family |
| STYLE | Traditional |
| ACREAGE | 0 |
| LOT ACCESS | Controlled Access,Paved Road,Private Road |
| LOT SIZE | 58.33 x 133 x 73.31 x 133 |
| HOA INCLUDE | Insurance,Legal,Management,Recreational Faclty |
| HOA FEE | 840.00 (Quarterly) |
| UTILITIES | Electric,Gas - Natural,Public Sewer,Public Water |
| PROJECT FACILITIES | BBQ Pit/Grill,Community Room,Exercise Room,Gated Community,Pets Allowed,Pickle Ball,Playground,Pool,Short Term Rental - Not Allowed,Tennis,Whirlpool |
| ZONING | Resid Single Family |
| PARKING FEATURES | Garage Attached |
| APPLIANCES | Dishwasher,Dryer,Ice Machine,Range Hood,Refrigerator,Refrigerator W/IceMk,Stove/Oven Dual Fuel,Washer,Wine Refrigerator |
| ENERGY | AC - 2 or More,Double Pane Windows,Storm Doors,Storm Windows,Water Heater - Gas,Water Heater - Tnkls |
| INTERIOR | Ceiling Beamed,Fireplace Gas,Kitchen Island,Lighting Recessed,Pantry,Plantation Shutters,Shelving,Window Treatment All |
| EXTERIOR | Fenced Back Yard,Hot Tub,Pool - Heated,Pool - In-Ground,Porch Screened,Sprinkler System |
| ROOM DIMENSIONS | Garage : 21 x 222 Master Bedroom : 15 x 182 Bedroom : 124 x 156 Great Room : 208 x 20 Kitchen : 134 x 15 Dining Area : 134 x 134 Screened Porch : 34 x 18 Bedroom : 124 x 128 Bedroom : 124 x 115 Bedroom : 124 x 122 Loft : 168 x 176 |
Schools
Location & Map
Traveling East on Highway 98, turn left onto N Watersound Pkwy, make the roundabout and continue on N Watersound Pkwy. Continue straight through stop sign, make a left into gated community of Naturewalk, make a left onto W Lafayette Road.

