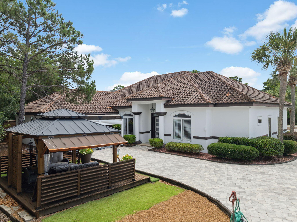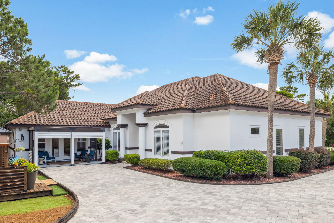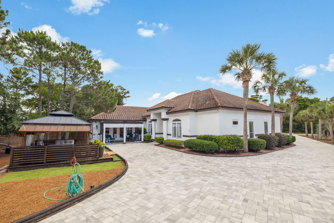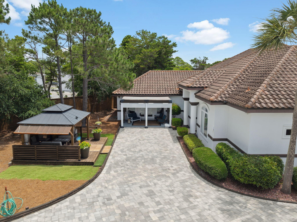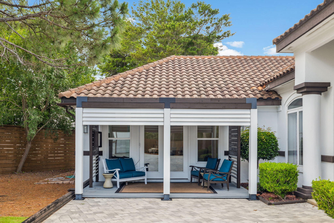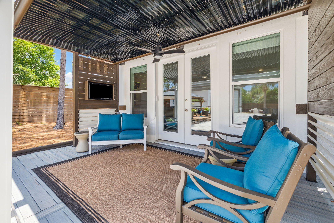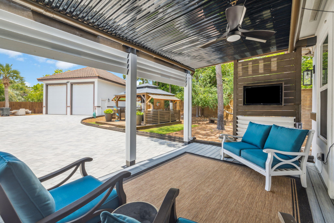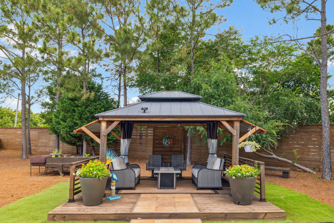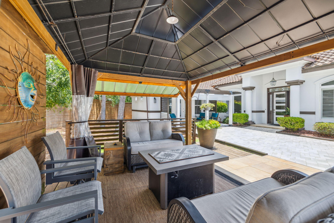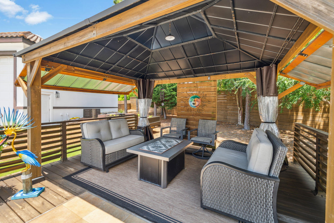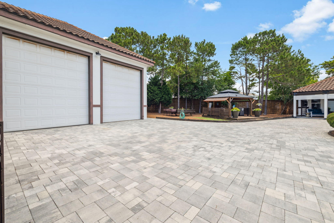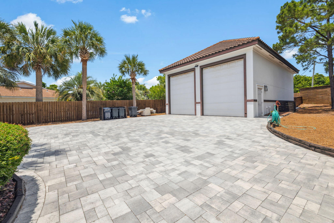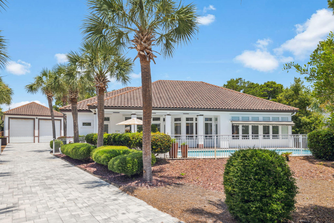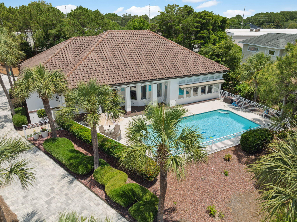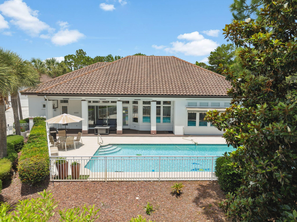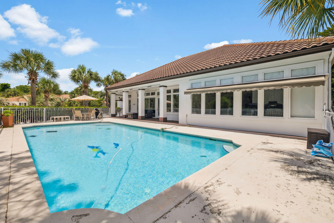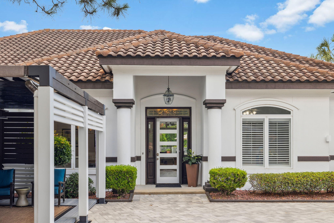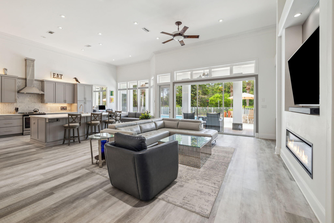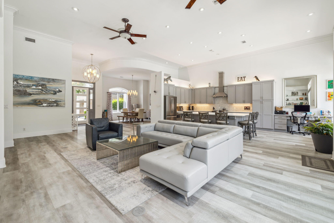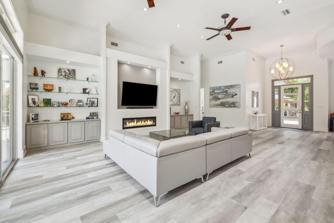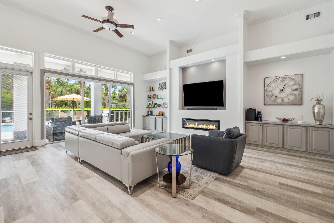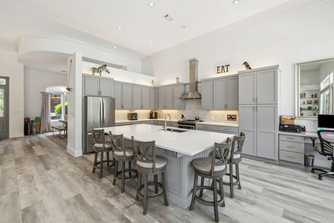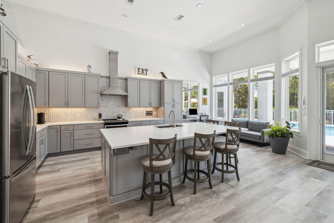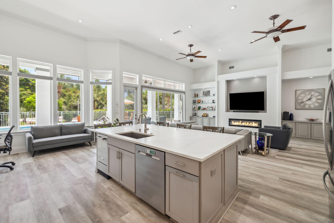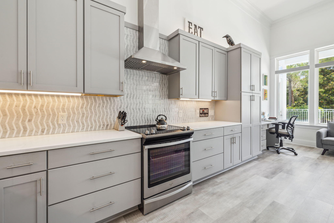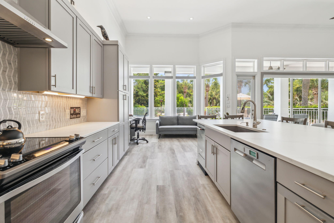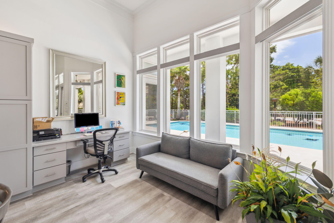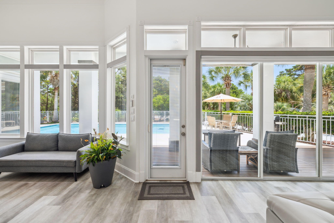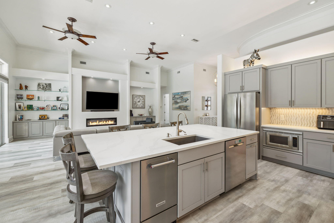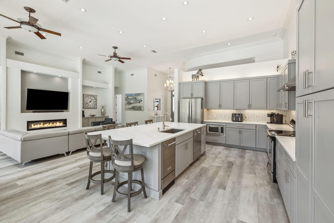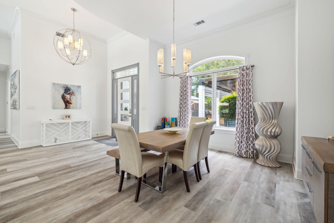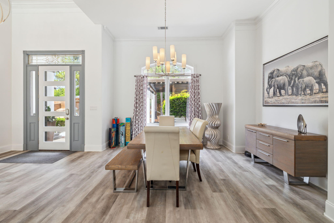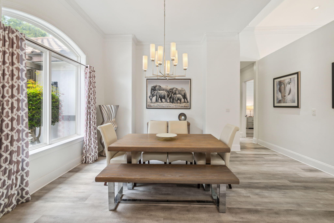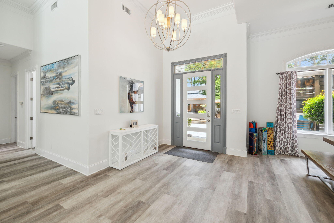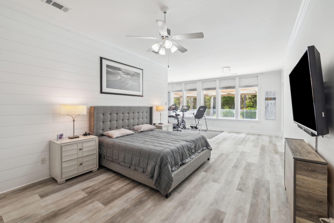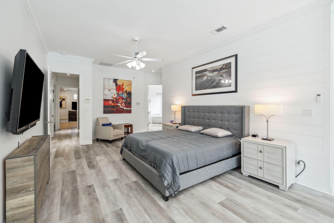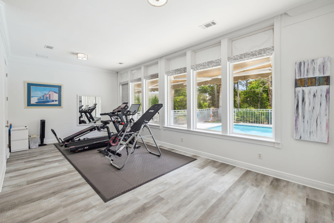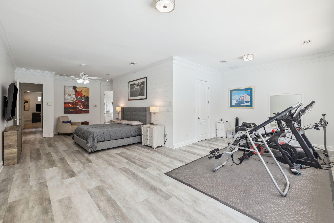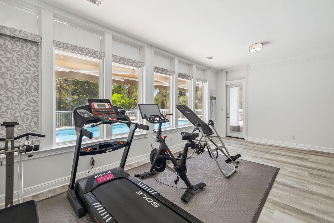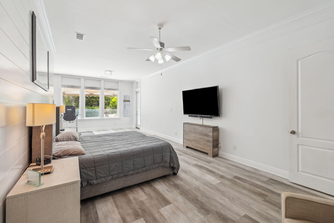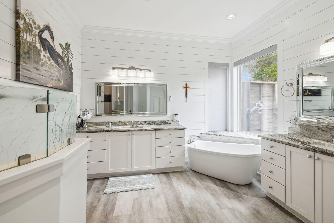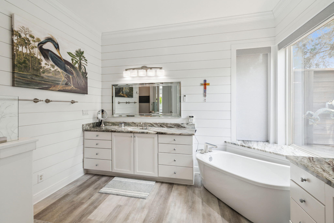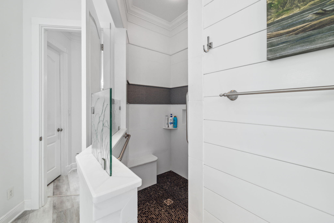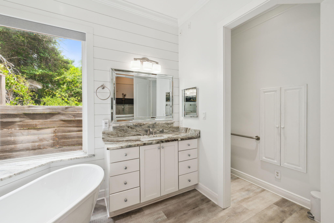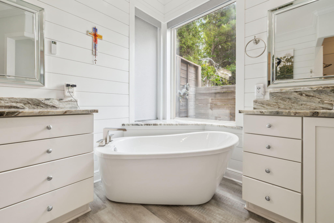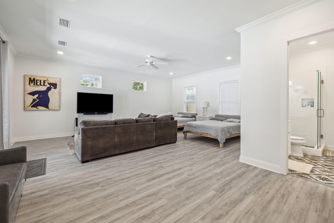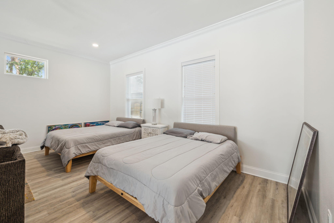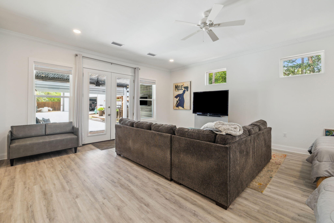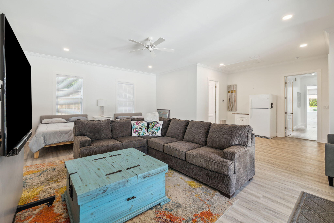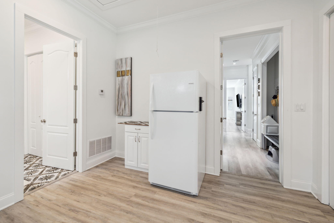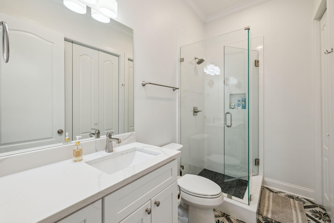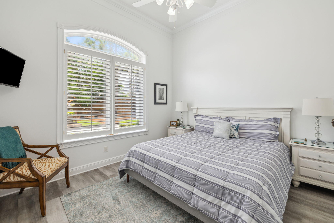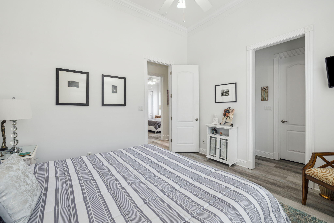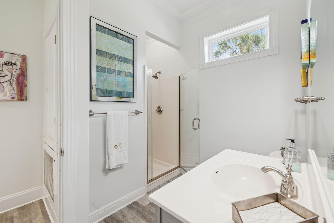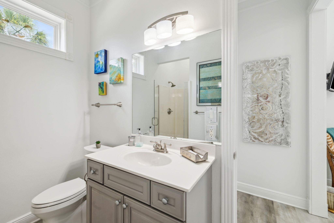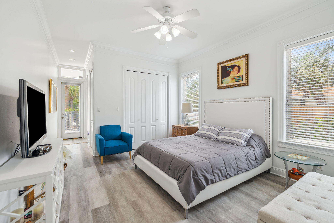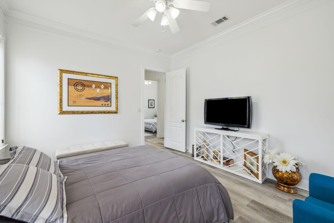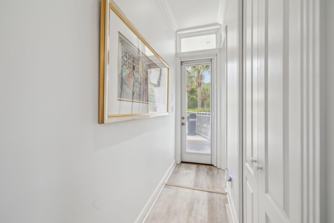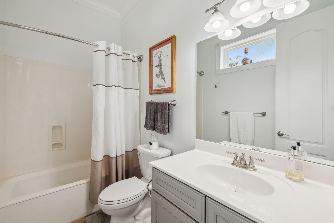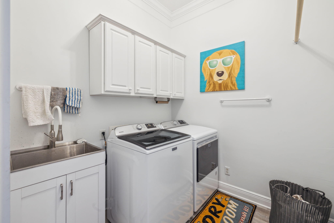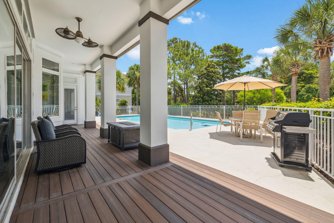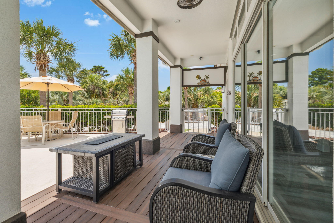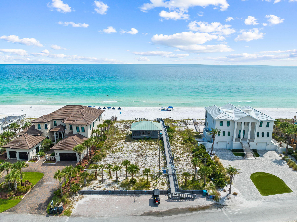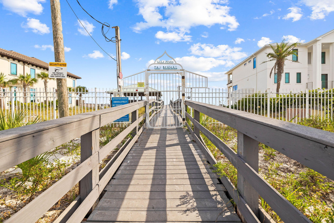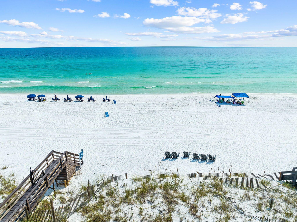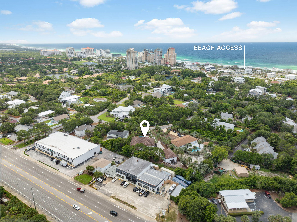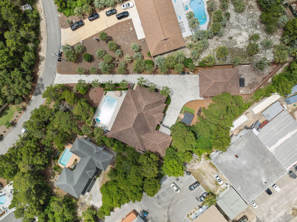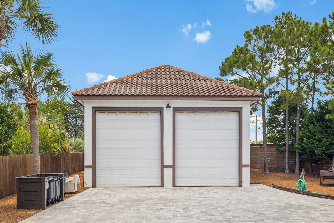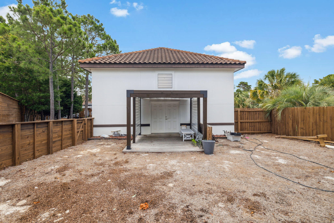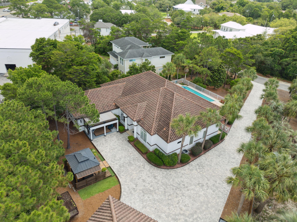Miramar Beach, FL 32550
Property Inquiry
Contact Blankenship Watkins Advisory Group about this property!
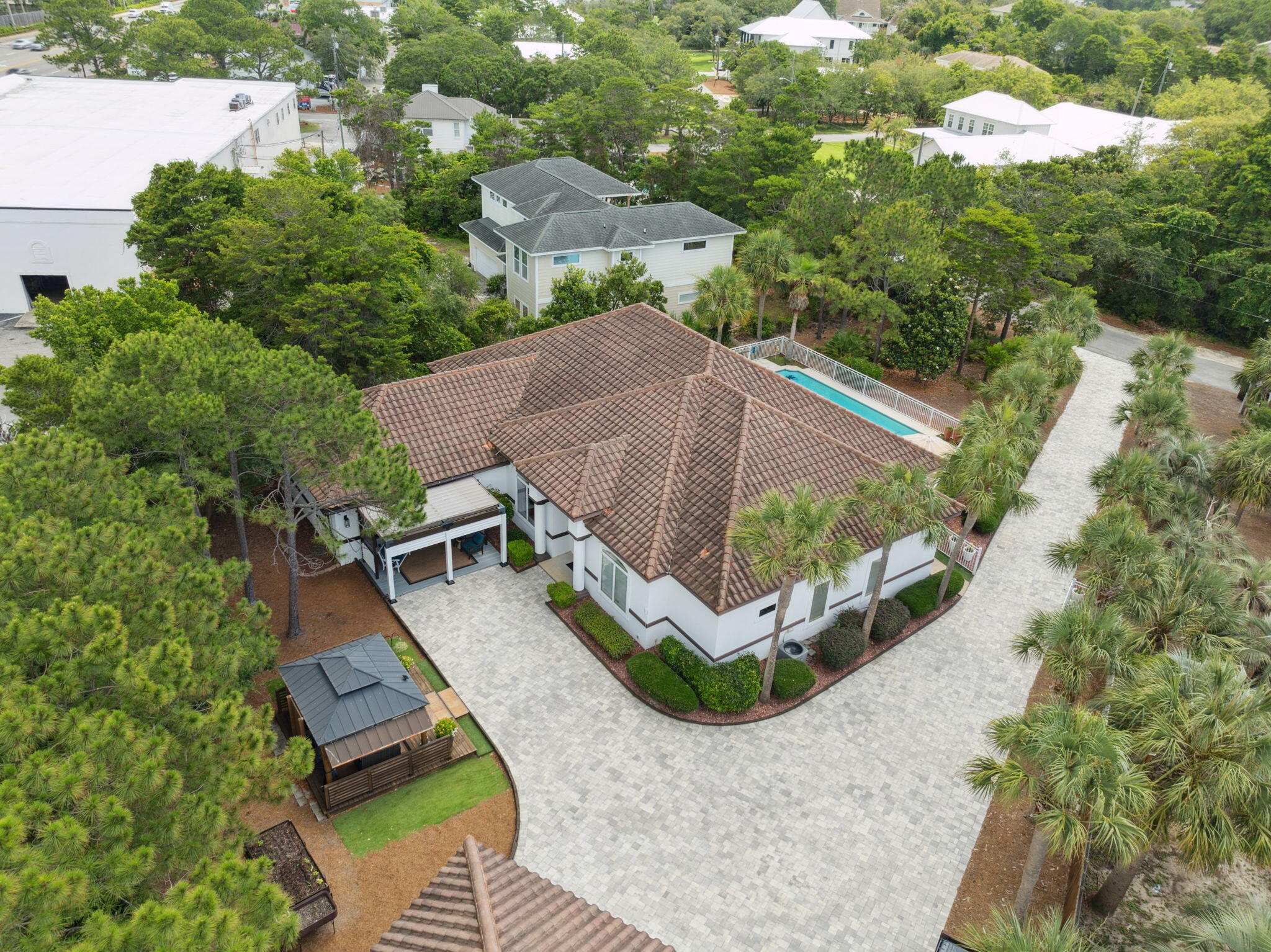
Property Details
Paradise for RV & Boat Lovers! This beautifully remodeled, single-level 3,700 sq. ft. coastal retreat sits on nearly 3/4 of an acre and checks every box for space, comfort, and lifestyle. With dedicated RV and boat parking, a saltwater pool, and private deeded access to a quiet community beach, this property is ideal as a primary residence, vacation rental, or luxurious second home. Step inside to discover 4 generously sized bedrooms and 4 full bathrooms, offering abundant space for family and guests. The open-concept living area features soaring 14-foot ceilings, a cozy fireplace, and expansive 3-panel sliding glass doors that disappear to create a seamless indoor-outdoor living experience. The heart of the home is a huge, fully updated kitchen--perfect for entertaining. Outside, enjoy three separate pergola-covered living spaces, ideal for relaxing or hosting. Plus, a massive detached garage offers exceptional storage for all your toys and tools.
Don't miss this rare opportunity to own a private slice of paradise-schedule your private tour today!
| COUNTY | Walton |
| SUBDIVISION | GULF PINES |
| PARCEL ID | 34-2S-21-42060-007-0030 |
| TYPE | Detached Single Family |
| STYLE | Contemporary |
| ACREAGE | 0 |
| LOT ACCESS | County Road |
| LOT SIZE | .67 acres |
| HOA INCLUDE | Land Recreation,Master Association,Recreational Faclty,Trash |
| HOA FEE | 700.00 (Annually) |
| UTILITIES | Public Sewer,Public Water |
| PROJECT FACILITIES | Beach,Deed Access,Fishing,Pavillion/Gazebo,Picnic Area,Short Term Rental - Allowed |
| ZONING | Resid Single Family |
| PARKING FEATURES | Boat,Detached,Garage,Garage Detached,Oversized,RV |
| APPLIANCES | Auto Garage Door Opn,Dishwasher,Disposal,Dryer,Microwave,Oven Self Cleaning,Refrigerator W/IceMk,Smoke Detector,Smooth Stovetop Rnge,Stove/Oven Electric,Warranty Provided,Washer |
| ENERGY | AC - 2 or More,AC - Central Elect,Ceiling Fans,Double Pane Windows,Heat Cntrl Electric,Water Heater - Elect |
| INTERIOR | Ceiling Vaulted,Fireplace Gas,Floor Tile,Furnished - None,Lighting Recessed,Pantry,Skylight(s),Split Bedroom,Washer/Dryer Hookup,Window Treatment All |
| EXTERIOR | Deck Open,Hurricane Shutters,Lawn Pump,Pool - In-Ground,Separate Bldg Rent,Sprinkler System,Workshop |
| ROOM DIMENSIONS | Foyer : 9.5 x 8.5 Living Room : 27 x 20 Dining Room : 12 x 10 Kitchen : 15 x 12 Master Bedroom : 30 x 24 Master Bathroom : 14 x 12 Bedroom : 14 x 13 Bedroom : 13 x 12 Dining Room : 15 x 14 Garage : 26 x 24 Garage : 45 x 28 |
Schools
Location & Map
From the Sandestin on Hwy 98, turn left on Beach Drive N, right on Overlook, house is on the right

