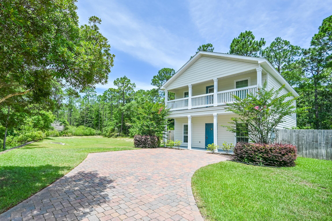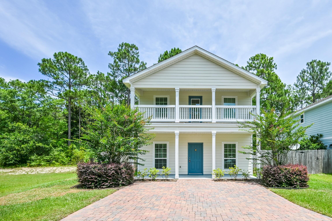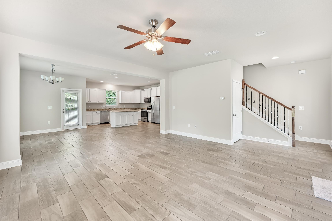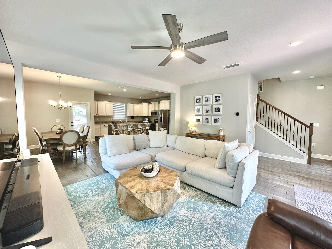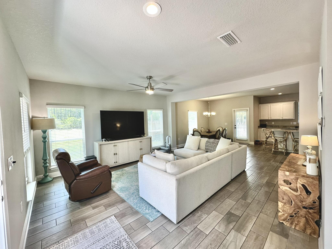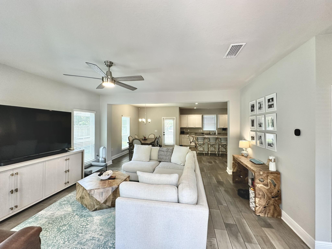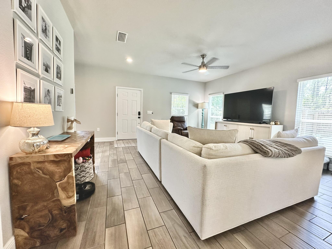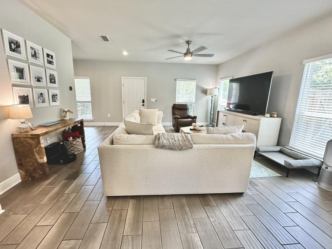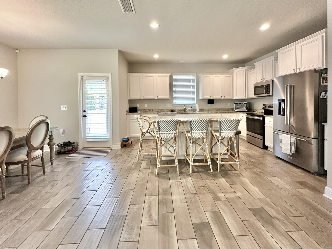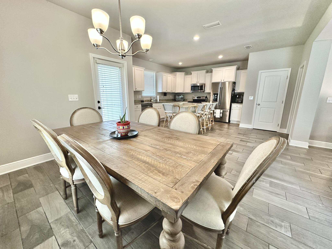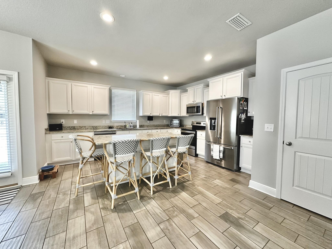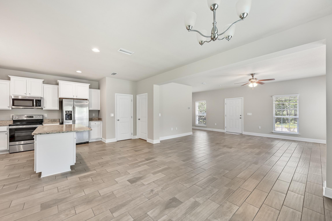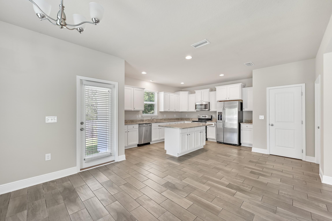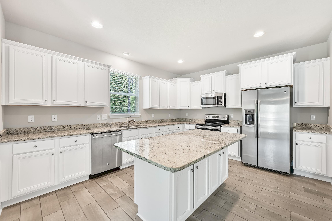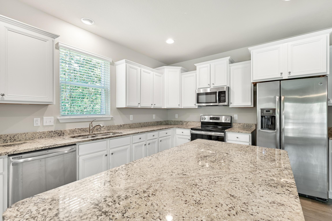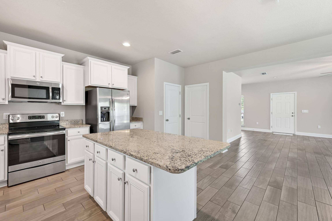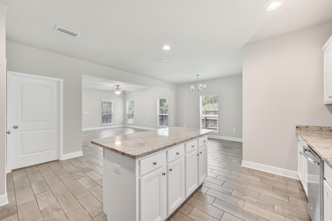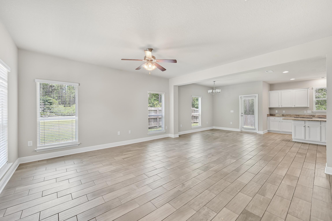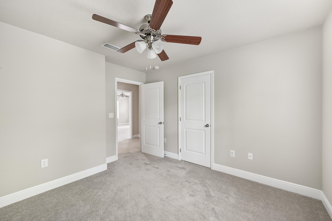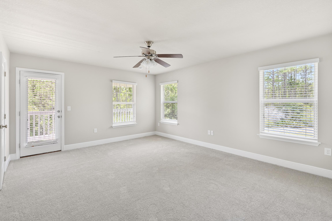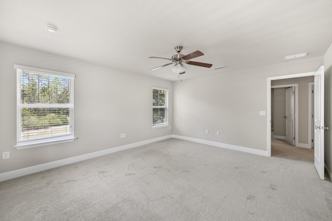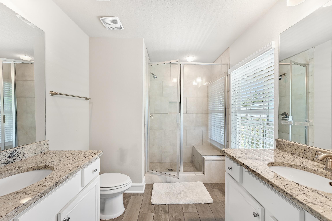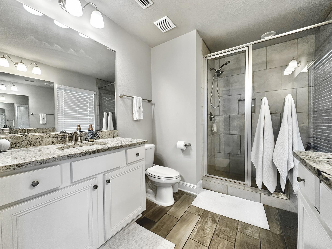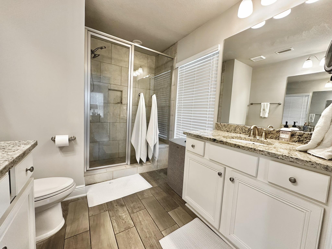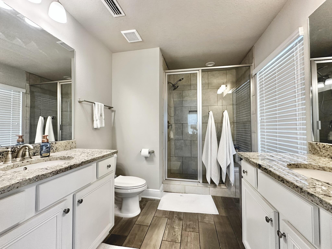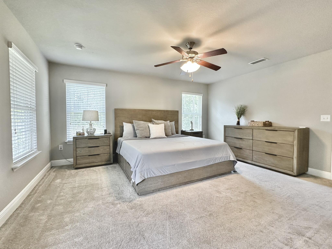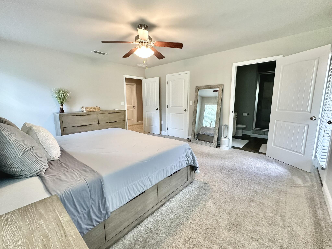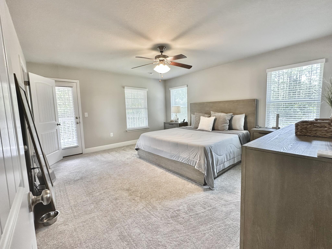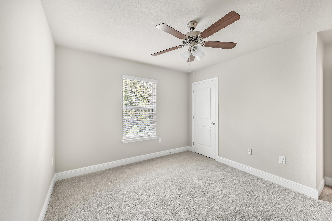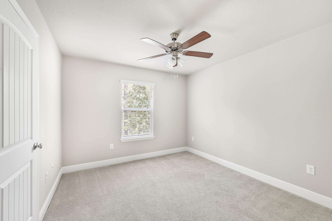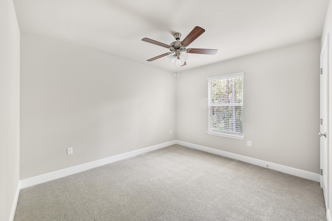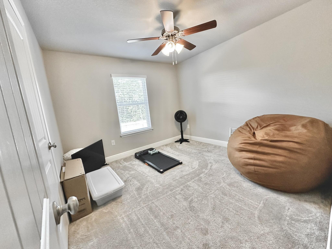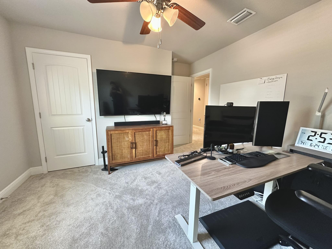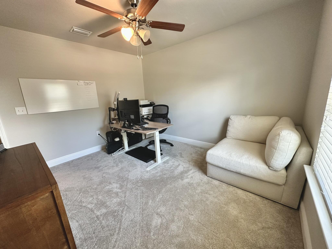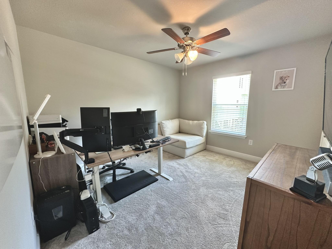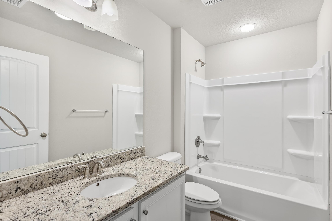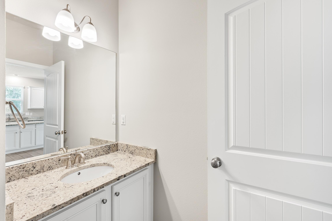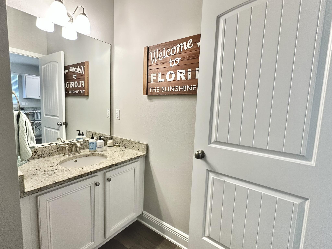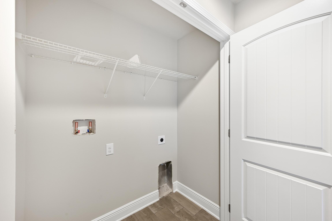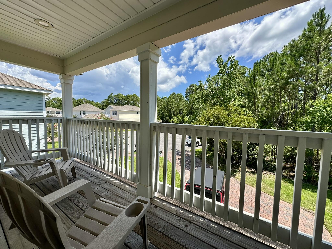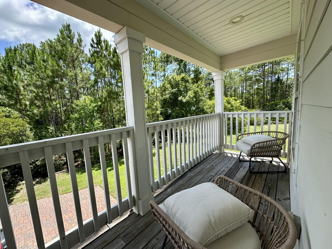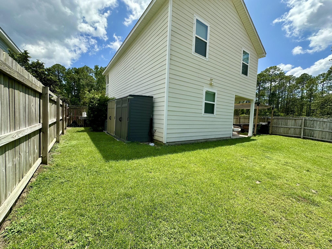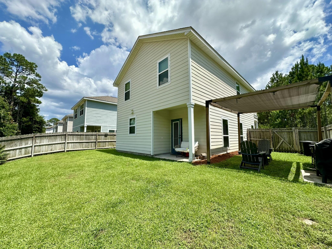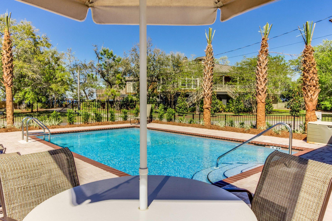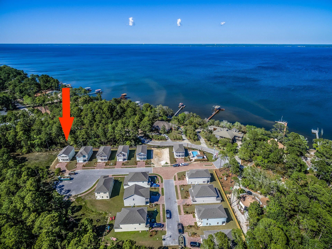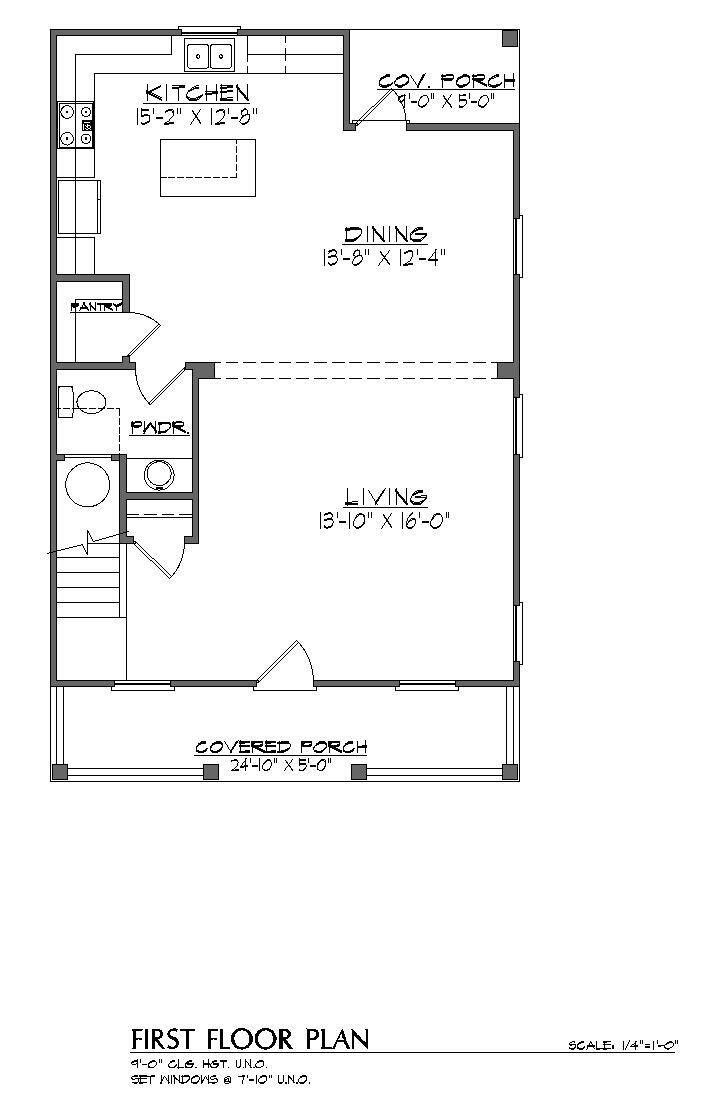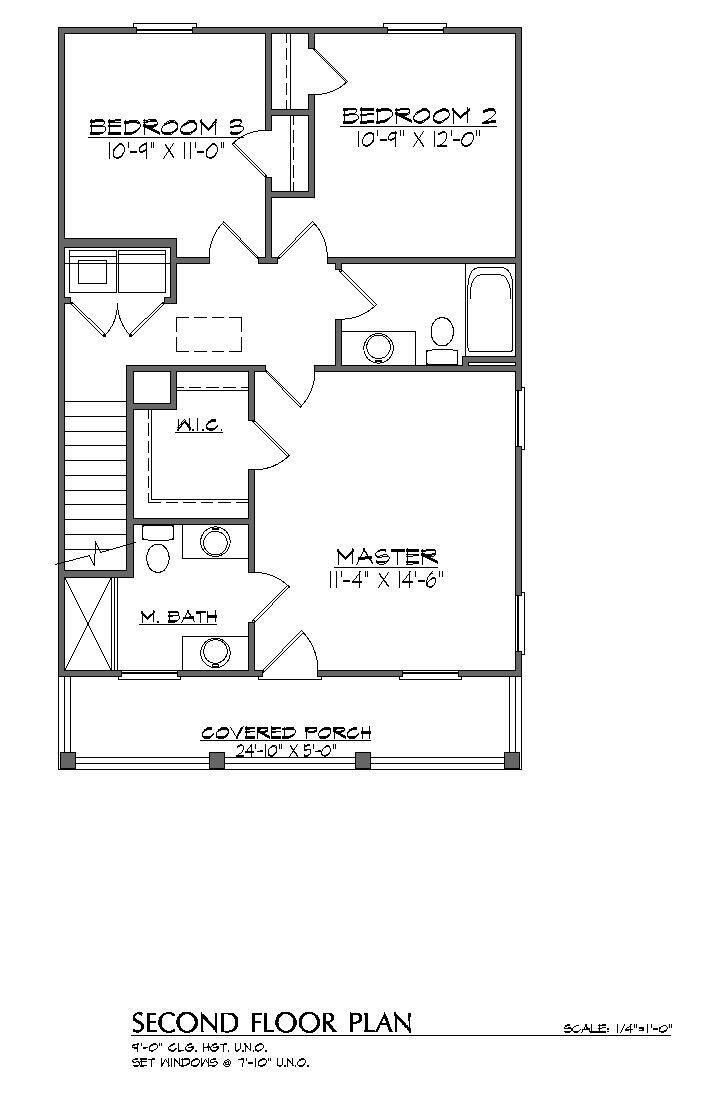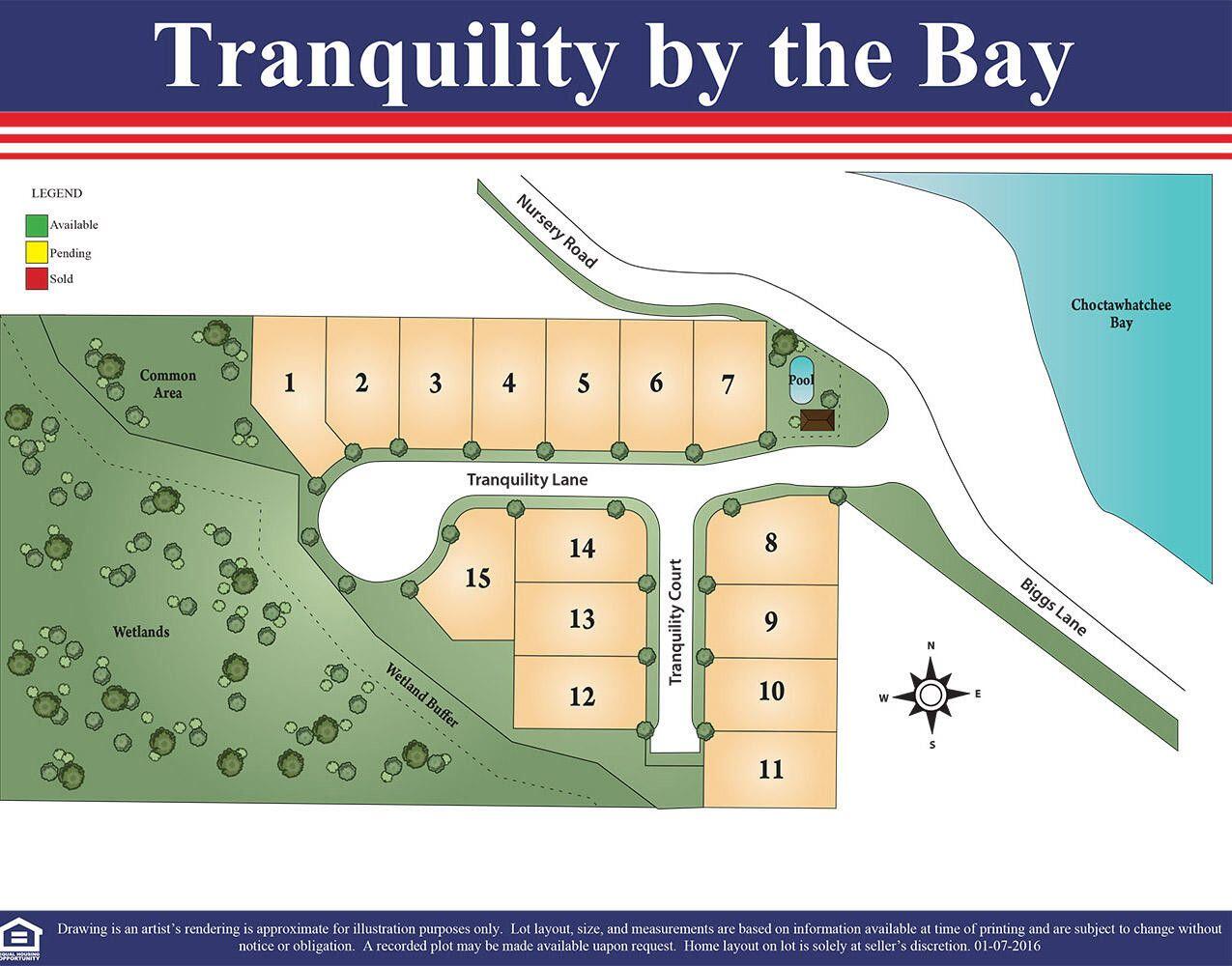Santa Rosa Beach, FL 32459
Property Inquiry
Contact Svetlana Panciuc about this property!
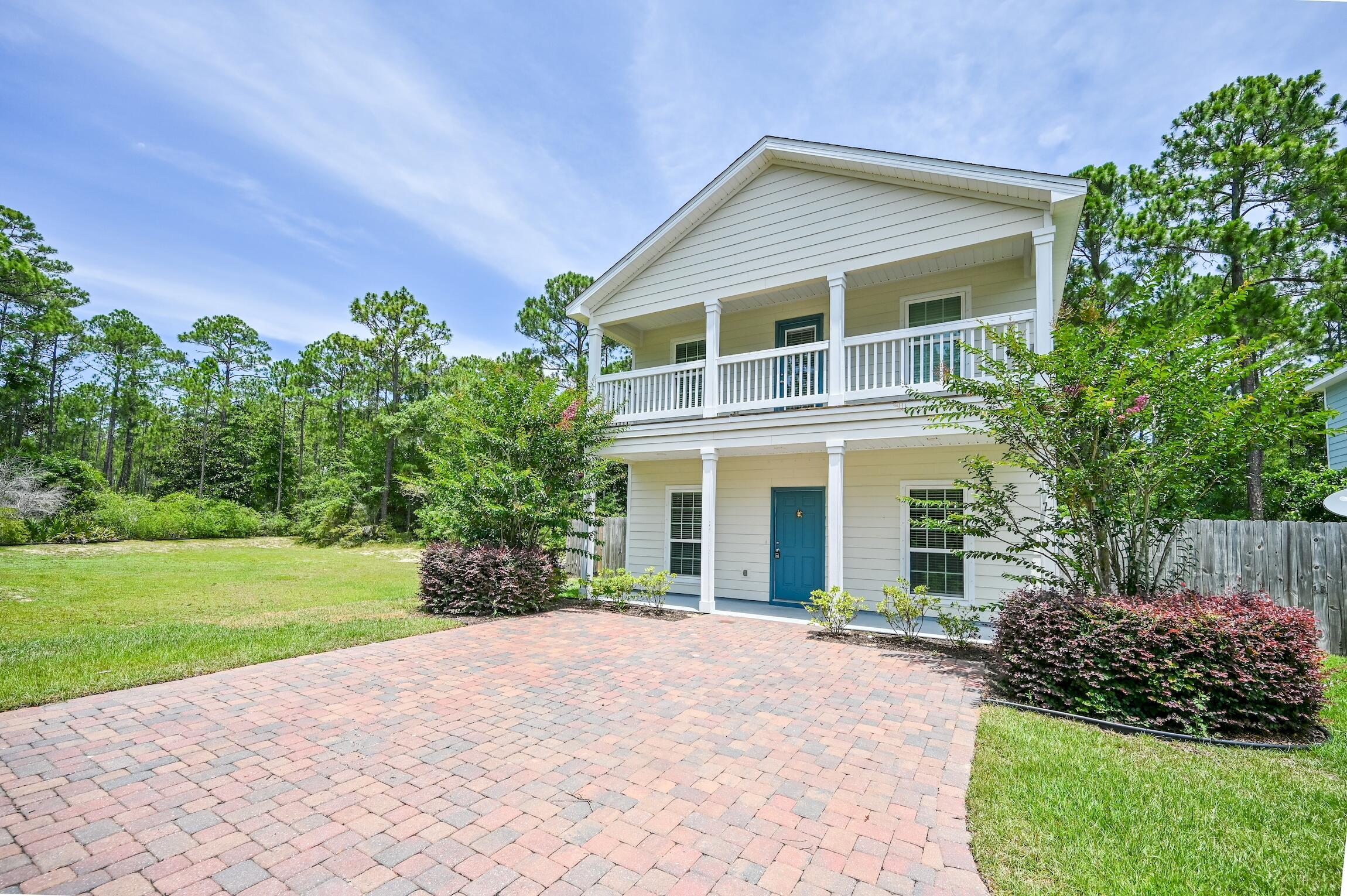
Property Details
*** $5,000 TOWARDS CLOSING COSTS/RATE BUYDOWN/PREPAIDSWelcome to this beautifully maintained 3-bedroom, 2.5-bathroom home located in the sought-after Tranquility By The Bay community. Situated on a desirable end lot, you'll enjoy peaceful sunset views, peekaboo Bay views from the back of the home.Step inside to find granite countertops in the kitchen and bathrooms, light cabinetry, and wood looking tile flooring on the main level. Upstairs, the carpeting is just two years old, and the entire interior has been freshly painted within the last two years. The home has also been recently soft washed for a crisp, clean look. Additional features include a spacious 4-car driveway, an irrigation system to keep the lawn lush, and energy-efficient LED lighting throughout all indoor and out A Ring Alarm and Camera system provides peace of mind. The two large storage sheds offer plenty of space for beach gear, bikes, or outdoor equipment.
Enjoy full-length balconies off both the living room and the expansive master suite, perfect for catching Bay breezes and vibrant sunsets.
Located just steps from the Bay and minutes from the white-sand beaches, this home is also nearby two public parks with a boat launch, basketball courts, and excellent spots for kayaking and paddleboarding.
Buyer to verify all dimensions and written information.
Per HOA Docs, No Short term allowed.
| COUNTY | Walton |
| SUBDIVISION | TRANQUILITY BY THE BAY |
| PARCEL ID | 24-2S-20-33400-000-0010 |
| TYPE | Detached Single Family |
| STYLE | Other |
| ACREAGE | 0 |
| LOT ACCESS | Paved Road |
| LOT SIZE | 90X50 |
| HOA INCLUDE | Accounting,Insurance,Management,Recreational Faclty |
| HOA FEE | 400.00 (Quarterly) |
| UTILITIES | Electric,Public Sewer,Public Water |
| PROJECT FACILITIES | Pool,Short Term Rental - Not Allowed |
| ZONING | Resid Single Family |
| PARKING FEATURES | N/A |
| APPLIANCES | Dishwasher,Microwave,Refrigerator,Refrigerator W/IceMk,Smoke Detector,Stove/Oven Electric |
| ENERGY | AC - Central Elect,Ceiling Fans,Heat Cntrl Electric |
| INTERIOR | Floor Tile,Floor WW Carpet New,Kitchen Island,Pantry,Window Treatment All |
| EXTERIOR | Deck Covered,Fenced Back Yard |
| ROOM DIMENSIONS | Balcony : 24 x 7 Family Room : 18 x 16 Master Bedroom : 15 x 14 Bedroom : 13 x 11 Bedroom : 13 x 11 |
Schools
Location & Map
Travel North on 393 to Chat Holly Road (first Stop sign). Take Right onto Chat Holly Road. Drive approximately 1 1/2 to 2 miles to Harstvedt Road. Take Left onto Harstvedt Road. In 1 mile, Take Left at stop sign onto East Nursery Road. Drive approximately 3/4 of a mile, community on Left.

