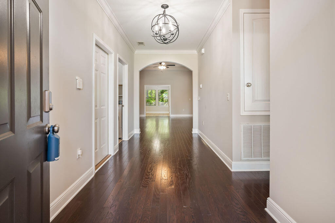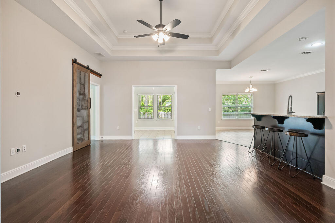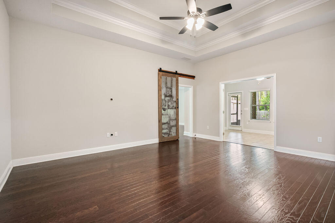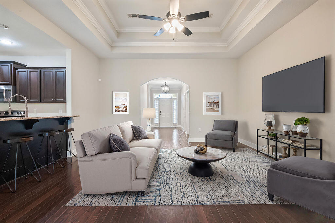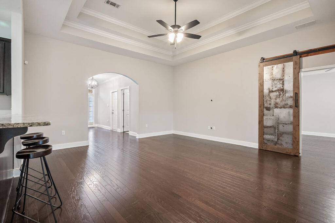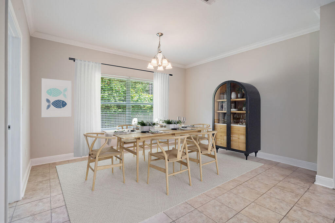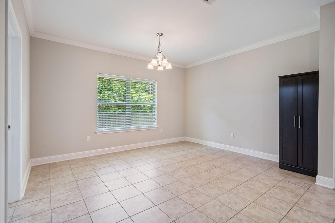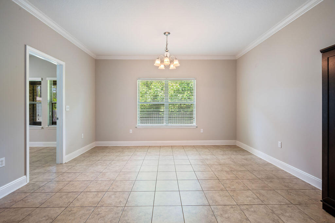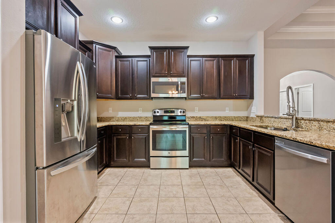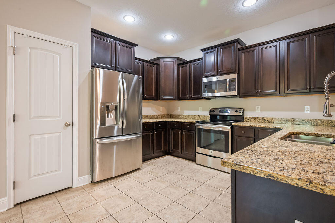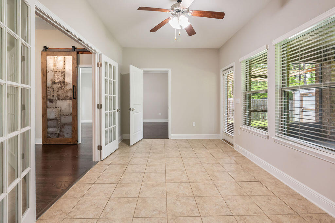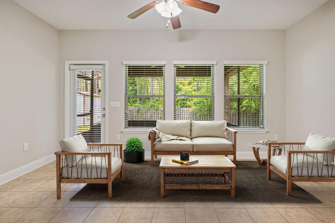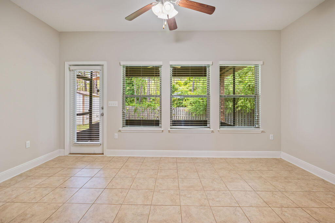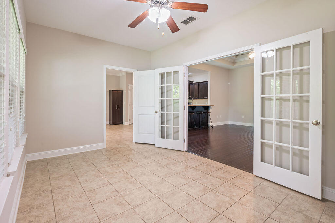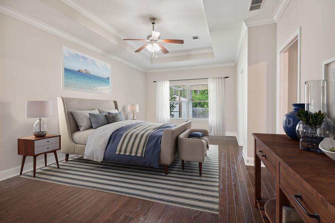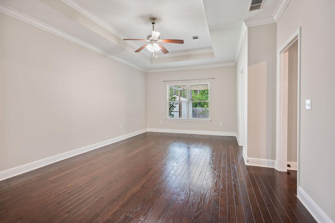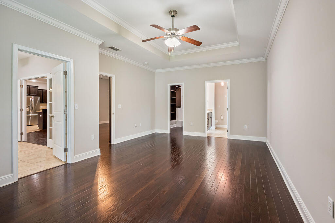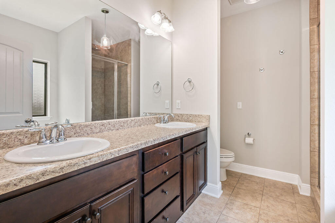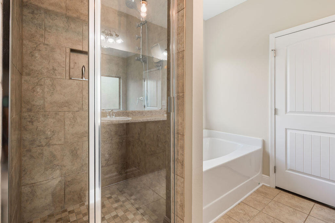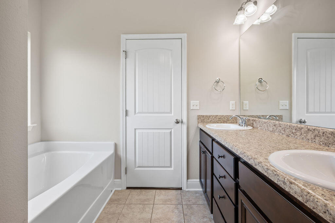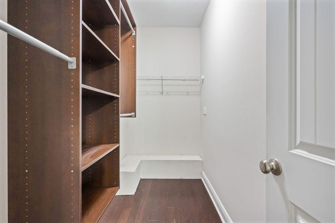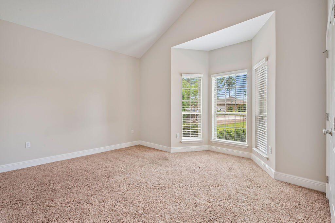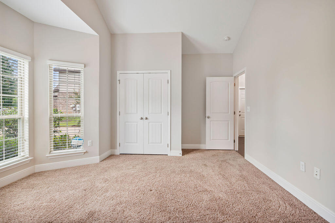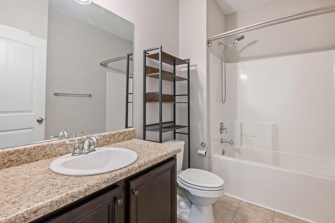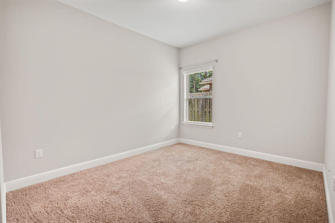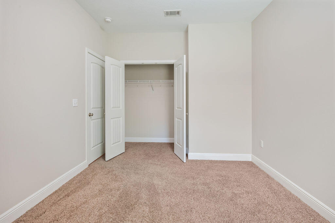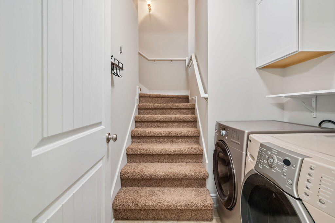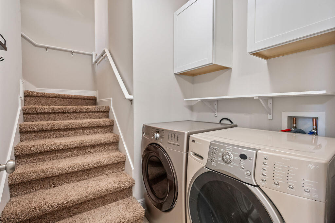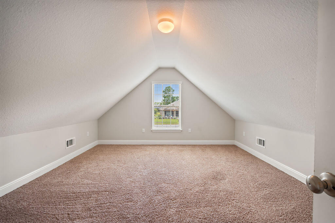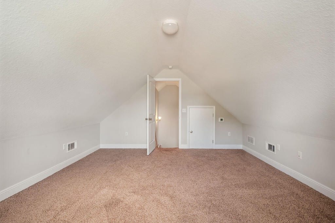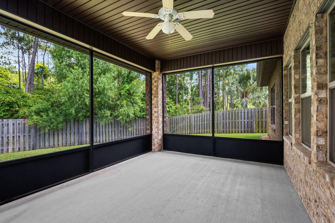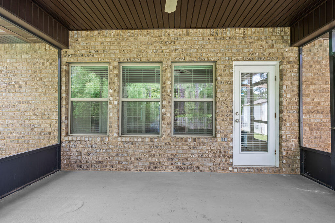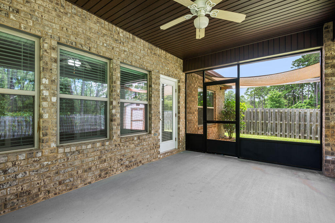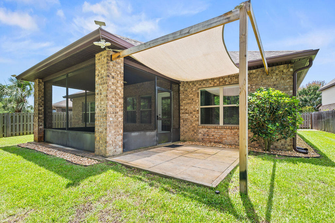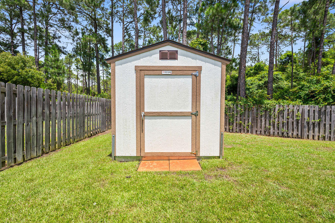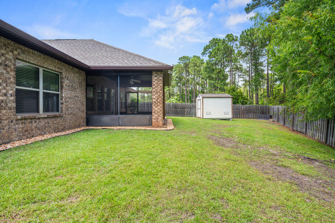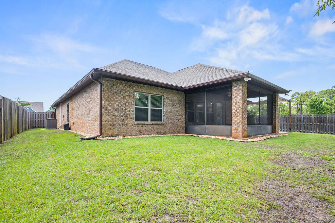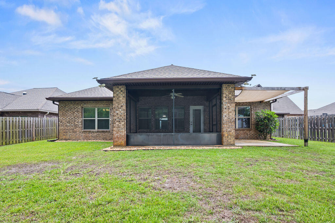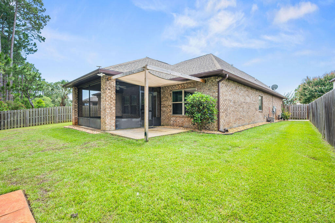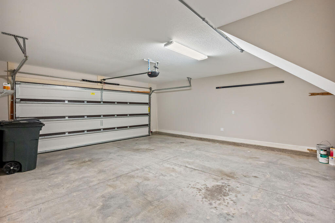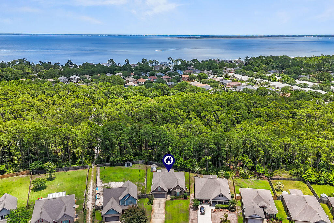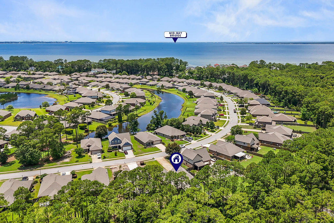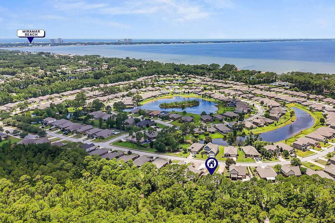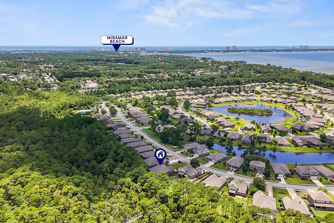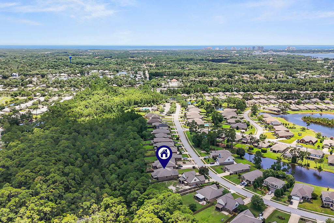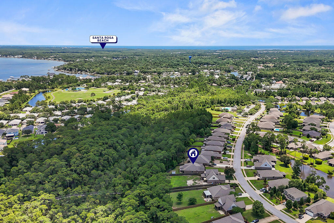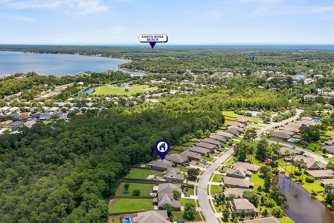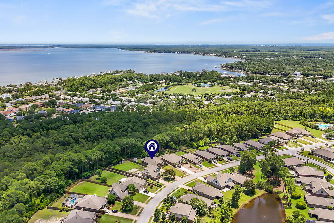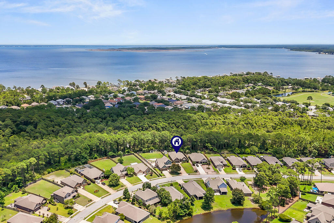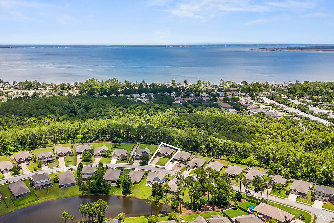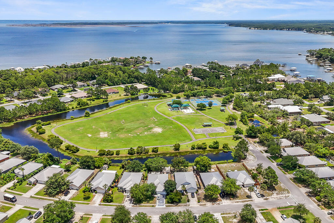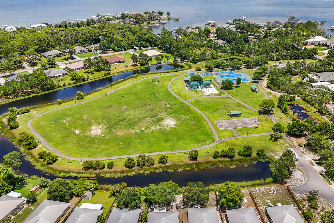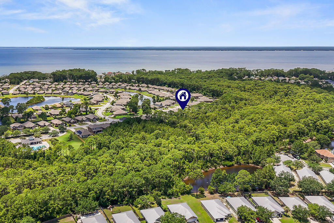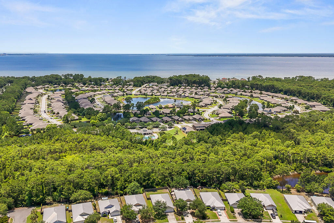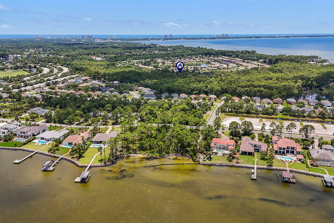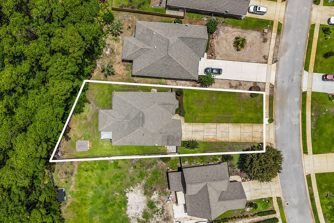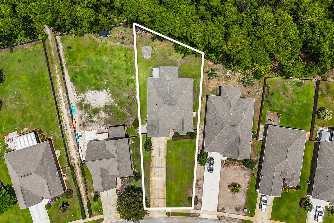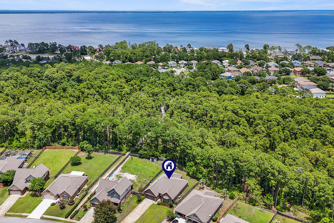Santa Rosa Beach, FL 32459
Property Inquiry
Contact Janice Schaefer about this property!
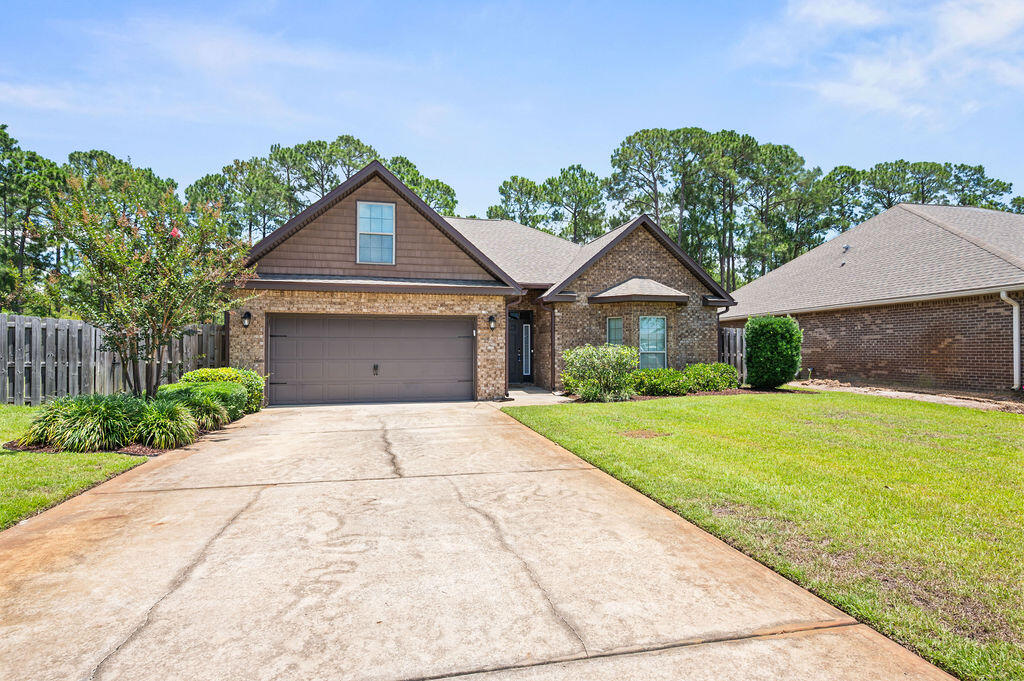
Property Details
New Price!! Driftwood Estates Gem with Bonus Room/4th BR over the garage, Backing to a preservation area, and featuring an extra-long driveway for multi-car parking.With fantastic curb appeal, a spacious front yard, and an oversized driveway, it's a standout from the start. Step inside to gleaming hardwood floors, crown molding, and a bright, open layout that's perfect for entertaining. The kitchen shines with granite countertops, stainless steel appliances, and a breakfast bar.Enjoy the airy sunroom with French doors or relax on the screened-in patio overlooking a peaceful nature preserve - your private outdoor escape complete with an 8' x 10' Tuff Shed from Home Depot to store your yard equipment. The split floor plan features a serene master suite with tray ceilings and a luxurious bath, while guest rooms are tucked up front with their own full bath. Bonus room upstairs = perfect 4th bedroom, playroom, or office. Zoned HVAC keeps the bonus room comfortably heated and cooled.
The 2-car garage is EV-ready, already wired for your electric vehicle charging station!
Driftwood Estates offers a community pool and is super close to Ascension Sacred Heart Hospital, Grand Boulevard, Baytowne Wharf, shopping, dining & those dreamy South Walton beaches!
| COUNTY | Walton |
| SUBDIVISION | DRIFTWOOD ESTATES |
| PARCEL ID | 13-2S-21-42020-000-0231 |
| TYPE | Detached Single Family |
| STYLE | Craftsman Style |
| ACREAGE | 0 |
| LOT ACCESS | N/A |
| LOT SIZE | 52 x 155 x 81 x 190 |
| HOA INCLUDE | Accounting,Management,Master Association,Recreational Faclty |
| HOA FEE | 267.00 (Quarterly) |
| UTILITIES | Electric,Public Sewer,Public Water |
| PROJECT FACILITIES | Community Room,Fishing,Pets Allowed,Playground,Pool |
| ZONING | Resid Single Family |
| PARKING FEATURES | Garage,Garage Attached |
| APPLIANCES | Auto Garage Door Opn,Dishwasher,Disposal,Dryer,Microwave,Oven Self Cleaning,Refrigerator,Refrigerator W/IceMk,Smoke Detector,Smooth Stovetop Rnge,Stove/Oven Electric,Washer |
| ENERGY | AC - Central Elect,Ceiling Fans,Double Pane Windows,Heat Cntrl Electric,Water Heater - Elect |
| INTERIOR | Breakfast Bar,Ceiling Crwn Molding,Ceiling Tray/Cofferd,Floor Hardwood,Floor Tile,Floor WW Carpet,Lighting Recessed,Newly Painted,Split Bedroom,Woodwork Painted |
| EXTERIOR | Fenced Back Yard,Lawn Pump,Patio Covered,Patio Enclosed,Porch,Rain Gutter,Yard Building |
| ROOM DIMENSIONS | Family Room : 18 x 16 Kitchen : 14 x 12 Master Bathroom : 14 x 13 Bedroom : 14 x 10 Bedroom : 12 x 10 Bonus Room : 14 x 11 |
Schools
Location & Map
HWY. 98 to Mack Bayou Drive. Left on W. Harborview Road - continue onto Shipwreck Road. Continue straight to Cocobolo Drive to house #326 on the right.

