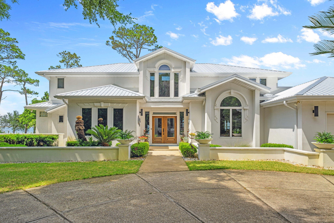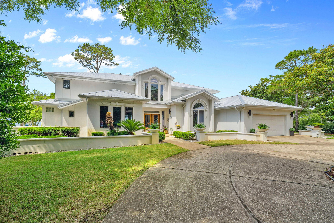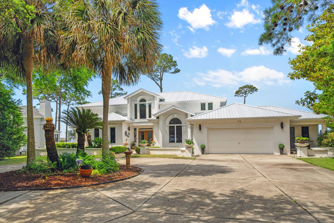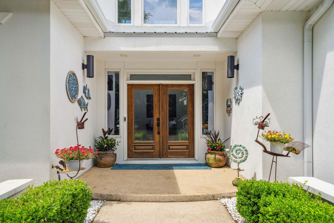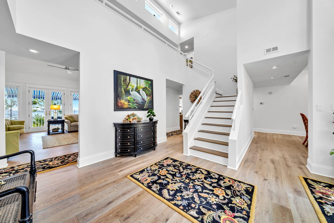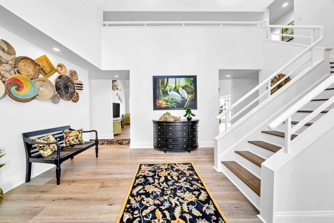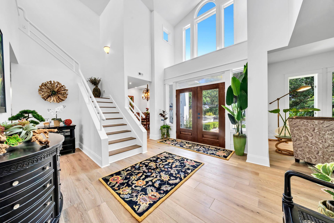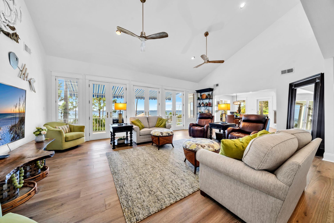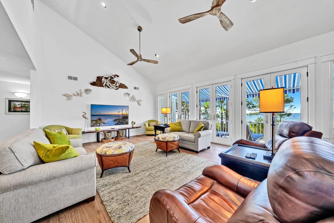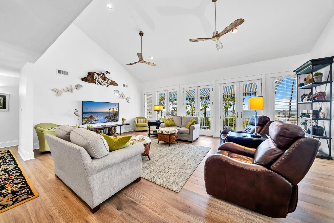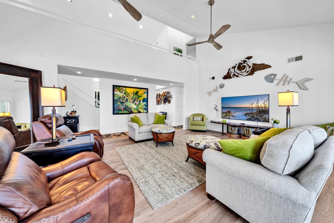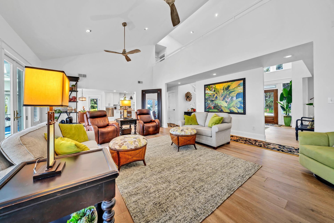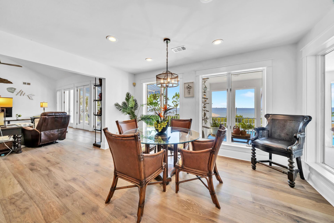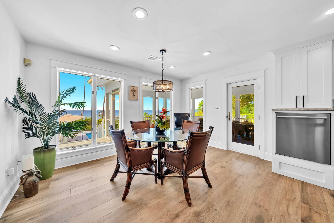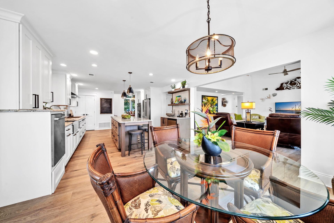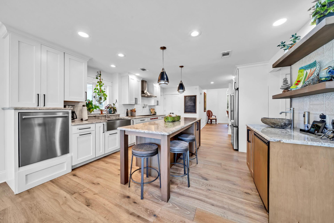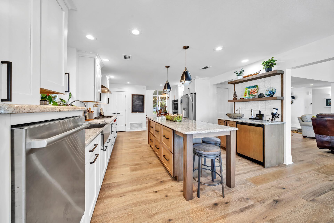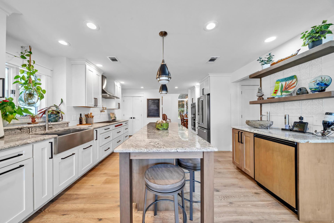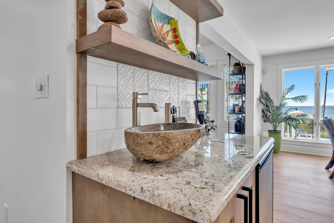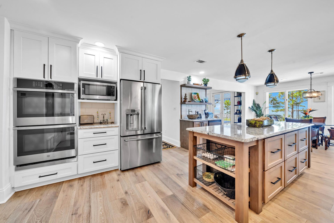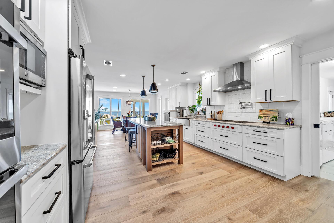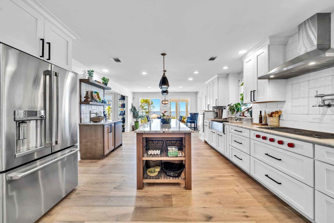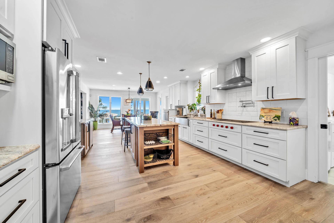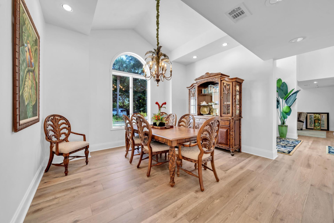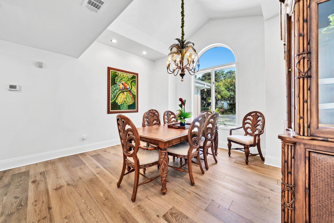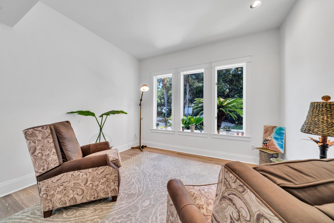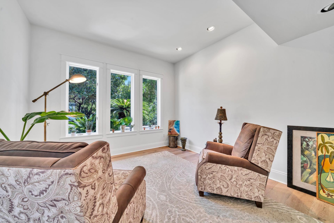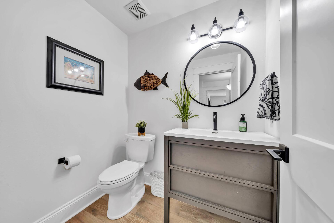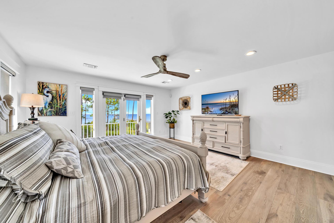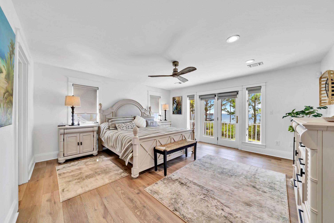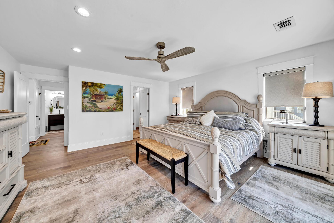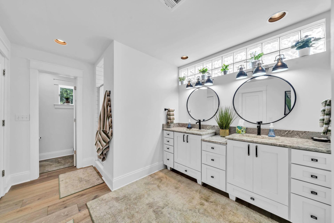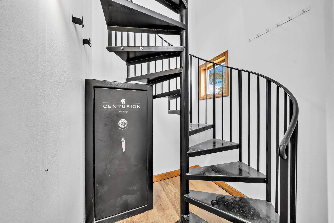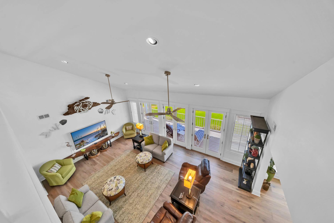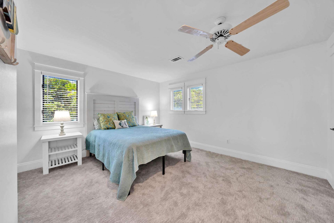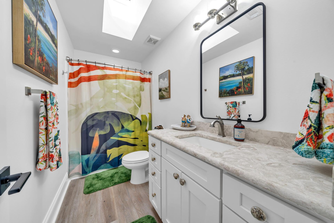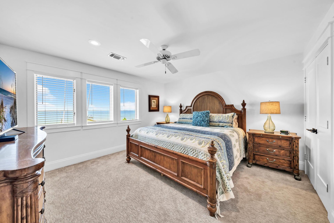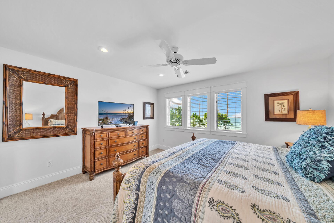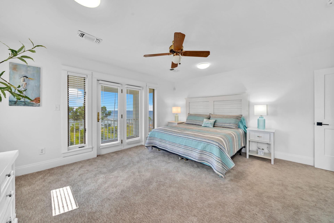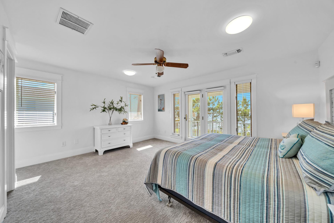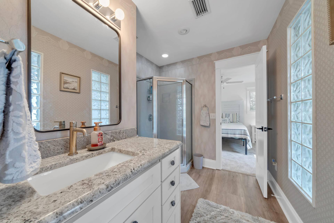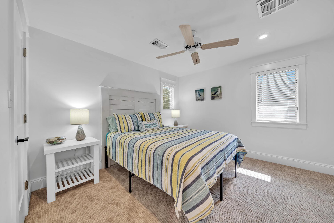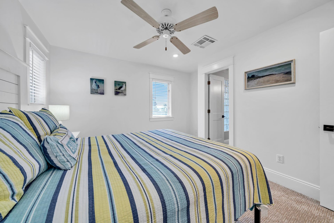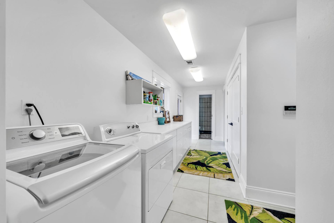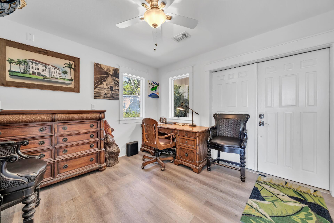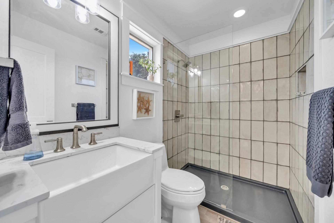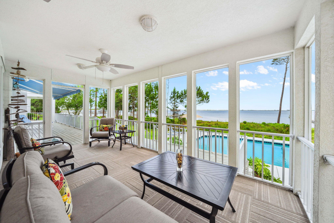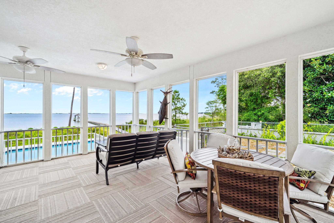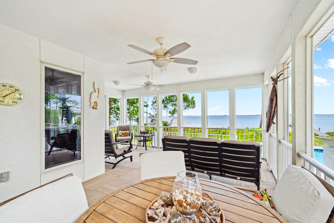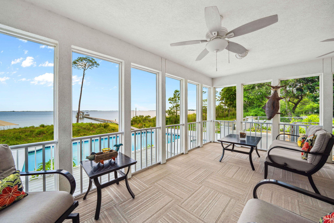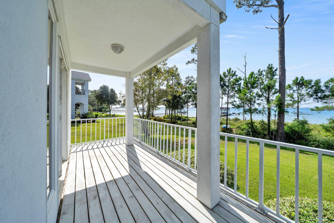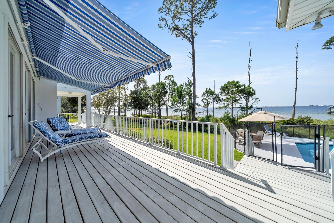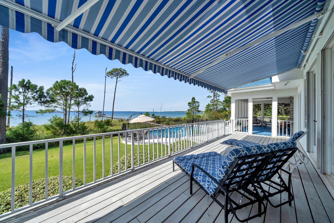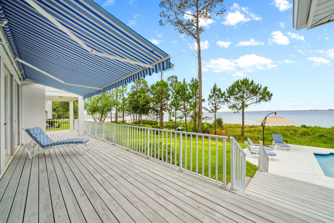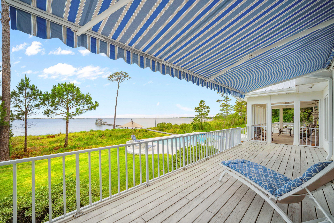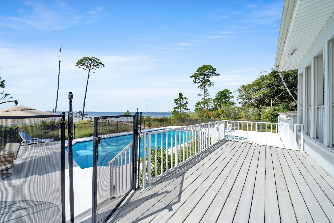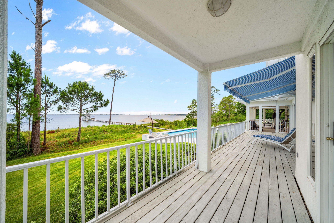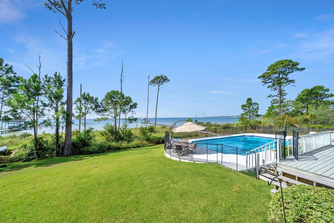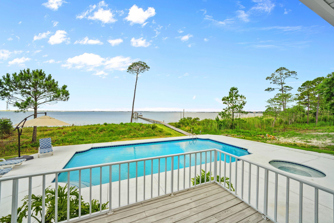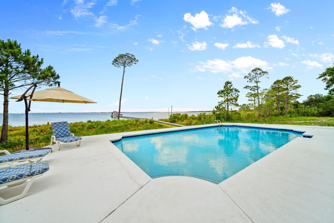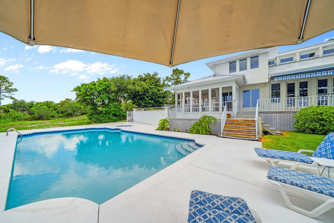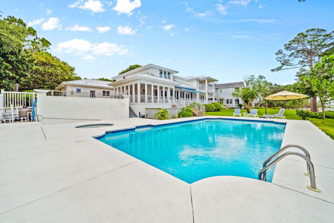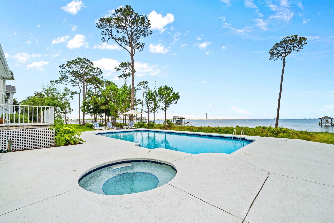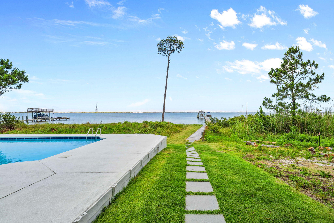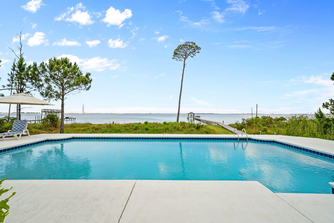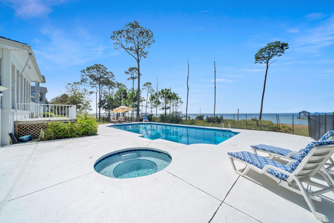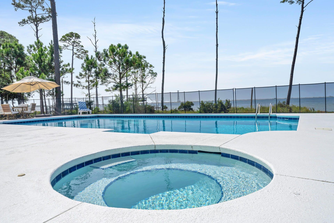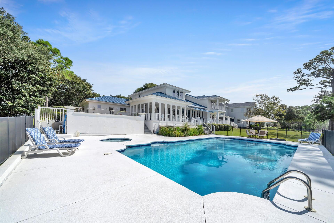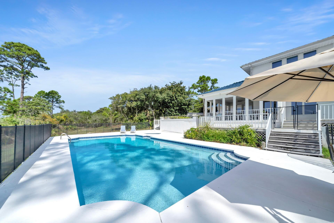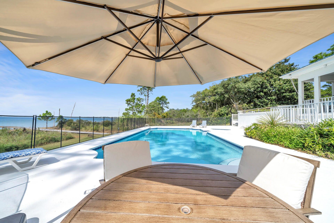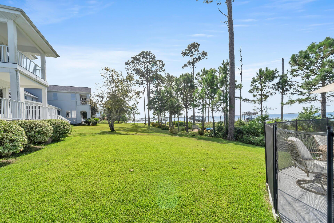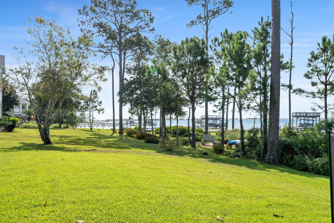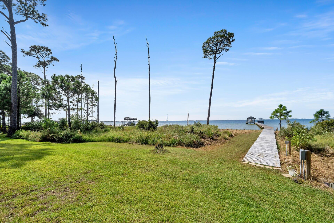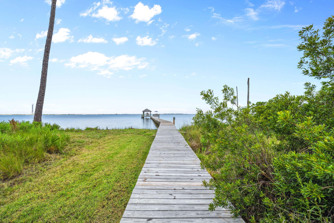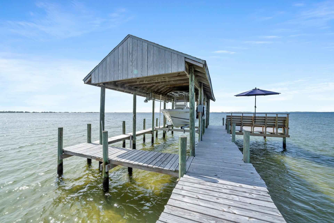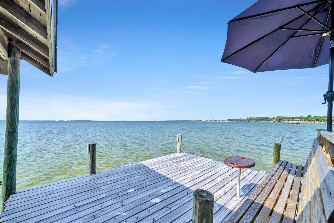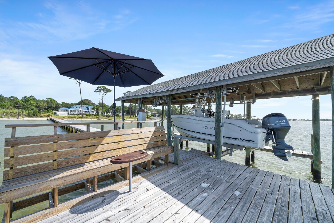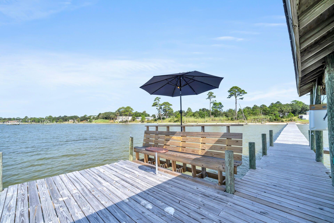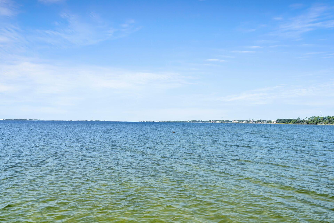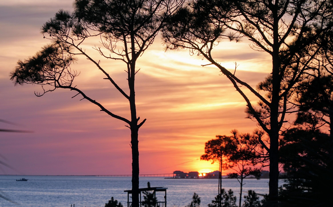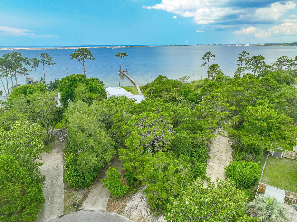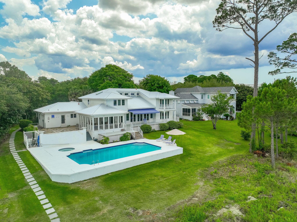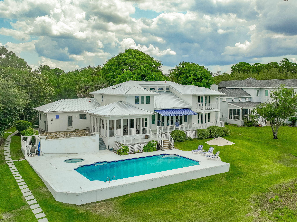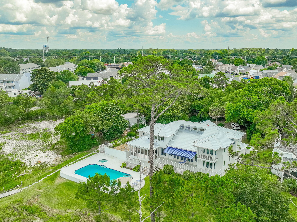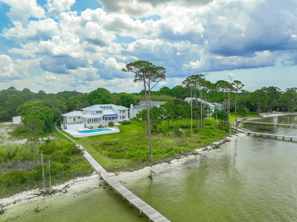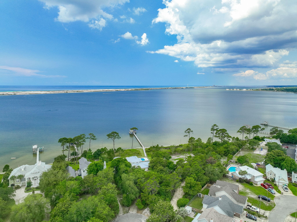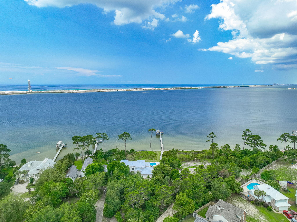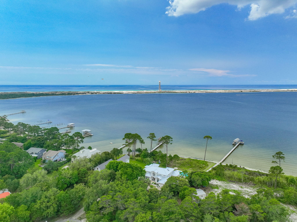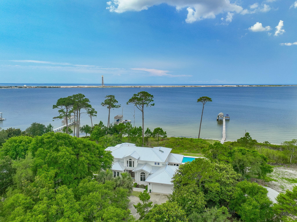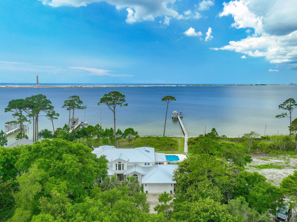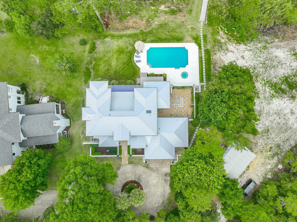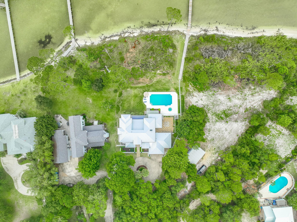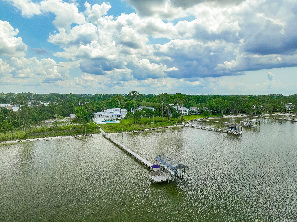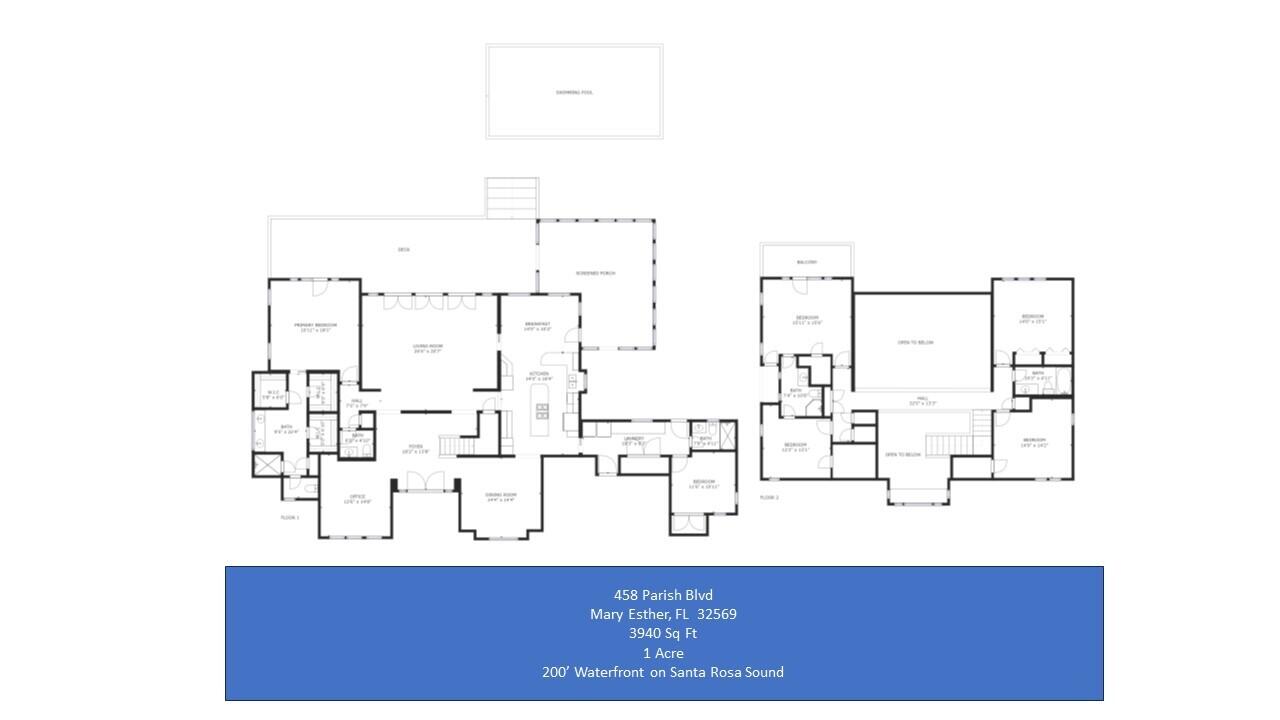Mary Esther, FL 32569
Property Inquiry
Contact Deana Grau about this property!

Property Details
Your Paradise on the Point awaits! This newly updated & meticulously maintained, custom home is nestled on a private, 1 acre cul-de-sac lot with 200 waterfront feet on Santa Rosa Sound. Enjoy uniquely spectacular sunsets & panoramic views of the Santa Rosa Sound, Intercoastal Waterway & Navarre Beach skyline from the newly built dock & boat house. The new metal roof, hvac and hot water heater affords comfort and worry free living! Fall in love with life on 'the point.' Breathtaking outdoor spaces include mature landscape as well as covered & open patios. This is your private waterfront oasis. Enjoy a spectacular view from the ground floor primary suite balcony and take a dip in the pool or spa. Soaring ceilings & large, full view windows & doors welcome you to bright, light, open living
& dining areas which flow onto your outdoor space. A large, updated kitchen with both casual and formal dining areas offers great flow & easy living. The split floor plan is perfect for primary living downstairs while offering 3 private guest rooms upstairs. A safe room for important items & a remote guest/ hobby/ workspace with private bath are a few of the unique features of this home. This one is a MUST SEE! Whether entertaining a large group or enjoying a quiet evening on your boat dock, this is your sanctuary. This well-designed home offers generational live, work & play spaces, making this the place to live your best waterfront life. Private tours available.
| COUNTY | Okaloosa |
| SUBDIVISION | PARISH POINT |
| PARCEL ID | 21-2S-25-0000-0002-0350 |
| TYPE | Detached Single Family |
| STYLE | Traditional |
| ACREAGE | 1 |
| LOT ACCESS | County Road,Paved Road |
| LOT SIZE | 35x409x203x367 |
| HOA INCLUDE | N/A |
| HOA FEE | N/A |
| UTILITIES | Electric,Gas - Natural,Public Sewer,Public Water |
| PROJECT FACILITIES | N/A |
| ZONING | Resid Single Family |
| PARKING FEATURES | Garage Attached,Oversized,See Remarks |
| APPLIANCES | Auto Garage Door Opn,Cooktop,Dishwasher,Disposal,Dryer,Microwave,Oven Continue Clean,Oven Double,Refrigerator,Refrigerator W/IceMk,Security System,Stove/Oven Electric,Washer,Wine Refrigerator |
| ENERGY | AC - 2 or More,AC - Central Elect,AC - High Efficiency,Ceiling Fans,Double Pane Windows,Heat Cntrl Gas,Heat High Efficiency,Water Heater - Gas |
| INTERIOR | Breakfast Bar,Ceiling Raised,Floor Hardwood,Floor Laminate,Floor Tile,Furnished - None,Kitchen Island,Lighting Recessed,Newly Painted,Pantry,Pull Down Stairs,Renovated,Split Bedroom,Washer/Dryer Hookup,Wet Bar,Window Treatment All,Woodwork Painted |
| EXTERIOR | Balcony,Boathouse,Boatlift,Deck Covered,Deck Open,Dock,Lawn Pump,Patio Covered,Patio Enclosed,Patio Open,Pool - Gunite Concrt,Pool - In-Ground,Porch,Porch Open,Renovated,Separate Living Area,Shower,Sprinkler System |
| ROOM DIMENSIONS | Foyer : 19 x 14 Great Room : 25 x 21 Dining Room : 15 x 15 Bonus Room : 13 x 15 Kitchen : 14 x 19 Breakfast Room : 14 x 10 Master Bedroom : 16 x 18 Master Bathroom : 22 x 10 Half Bathroom : 6 x 5 Laundry : 20 x 10 Full Bathroom : 8 x 5 Bonus Room : 12 x 11 Bedroom : 12 x 13 Full Bathroom : 8 x 11 Bedroom : 16 x 15 Bedroom : 14 x 15 Full Bathroom : 10 x 5 Bedroom : 14 x 14 Garage : 23 x 23 |
Schools
Location & Map
Hwy 98 West of Hurlburt to Parish Blvd (by McDonalds) Follow Parish Blvd to the end. Home is in the cul de sac

