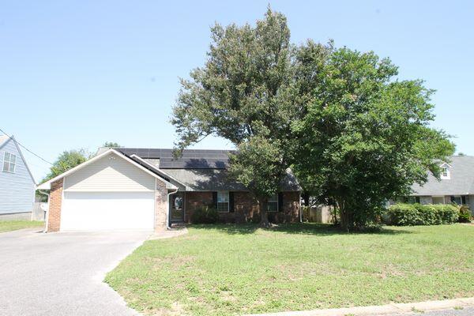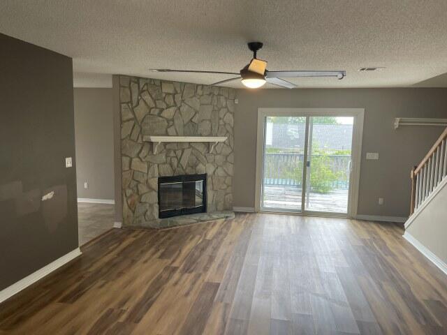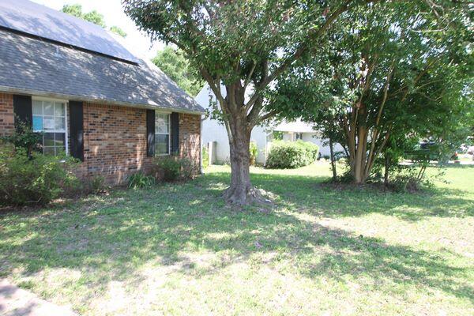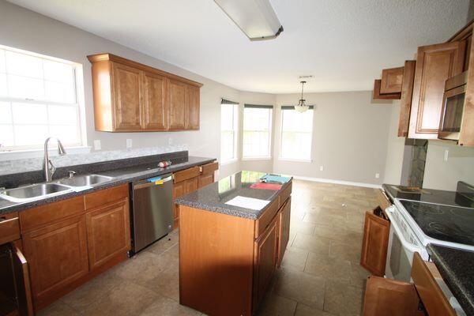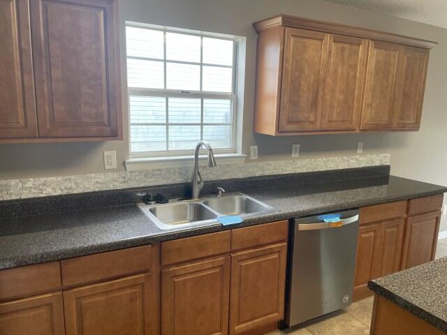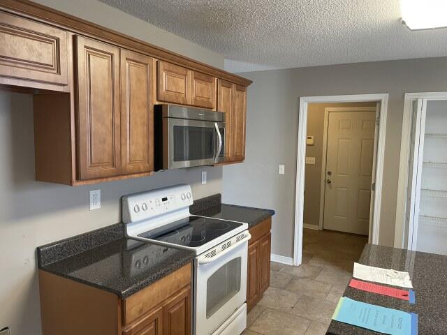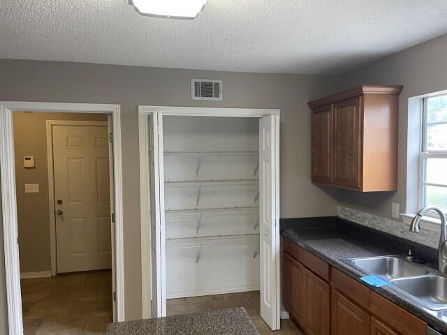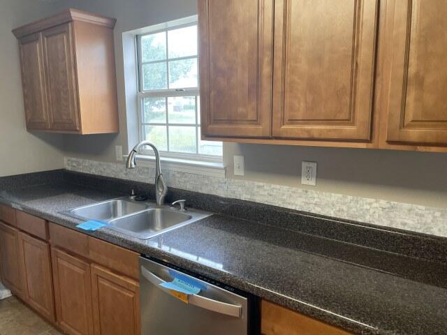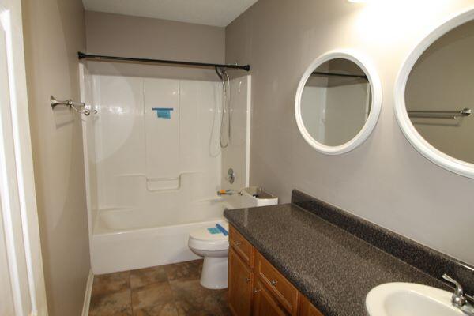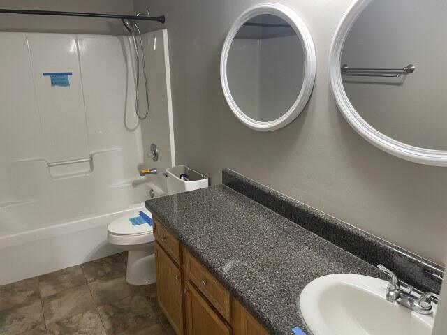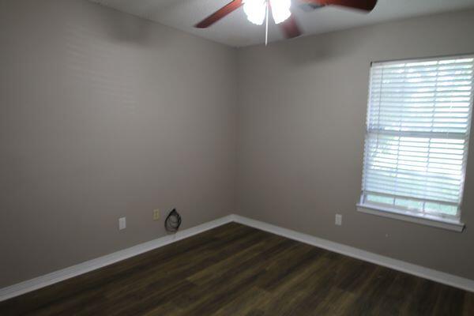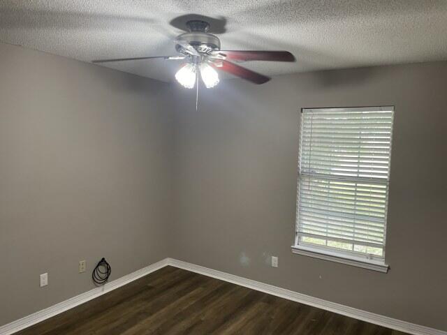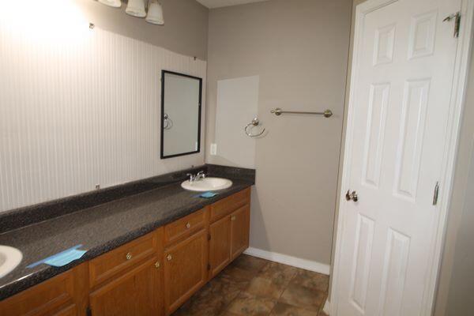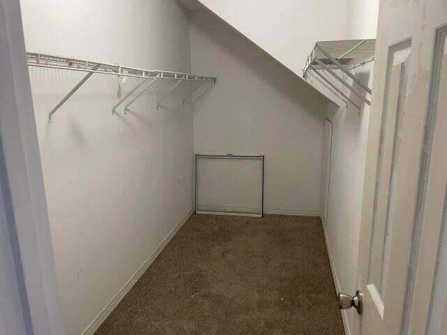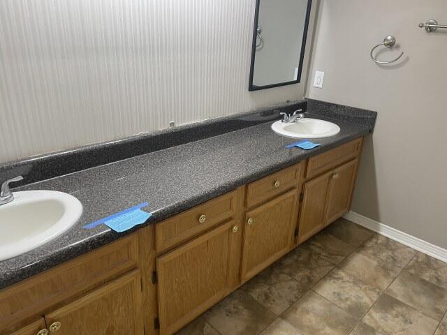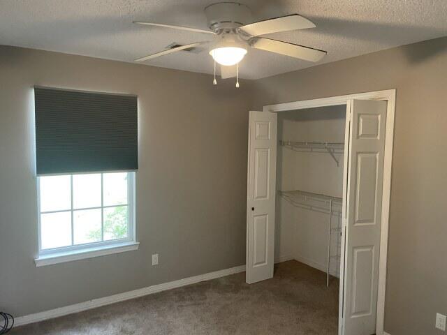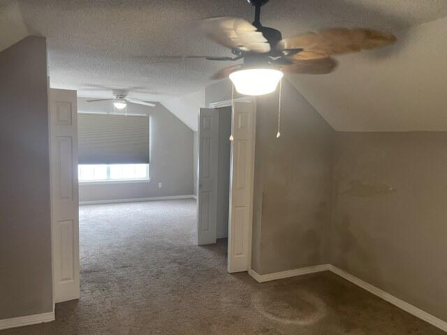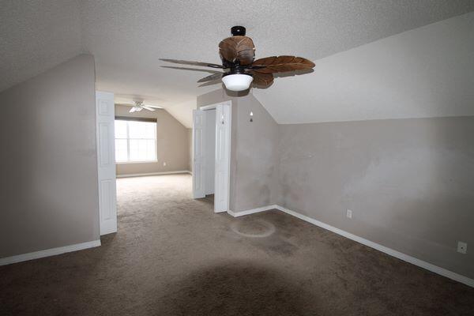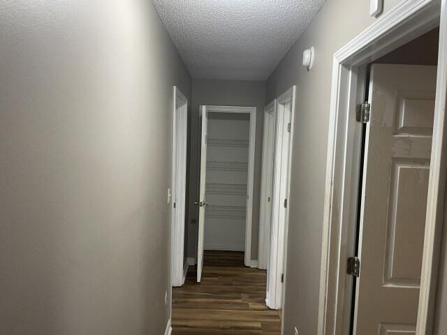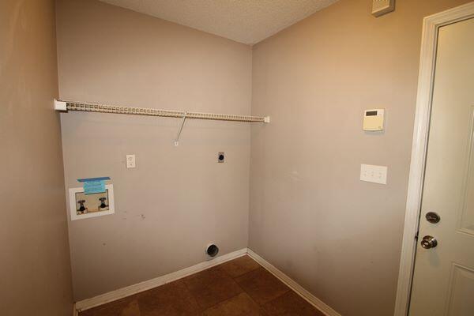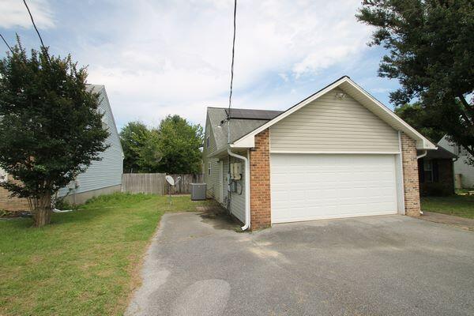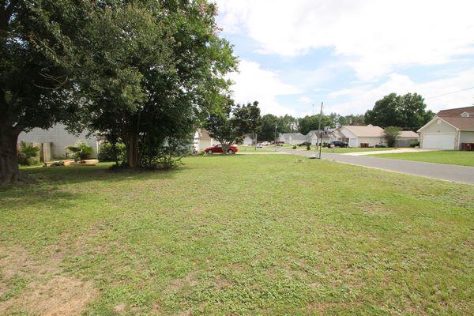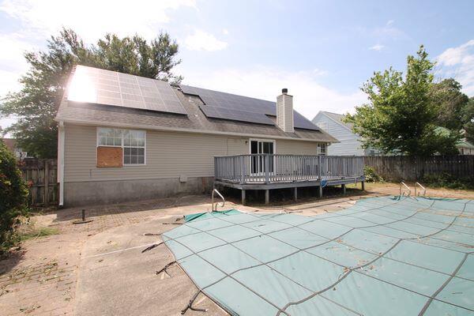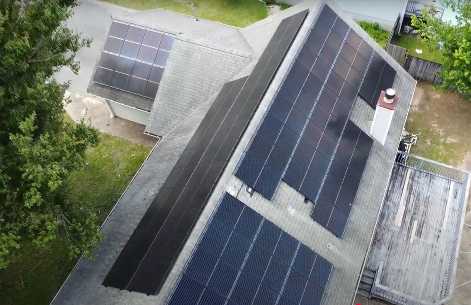Crestview, FL 32539
Property Inquiry
Contact Brandon Jordan about this property!
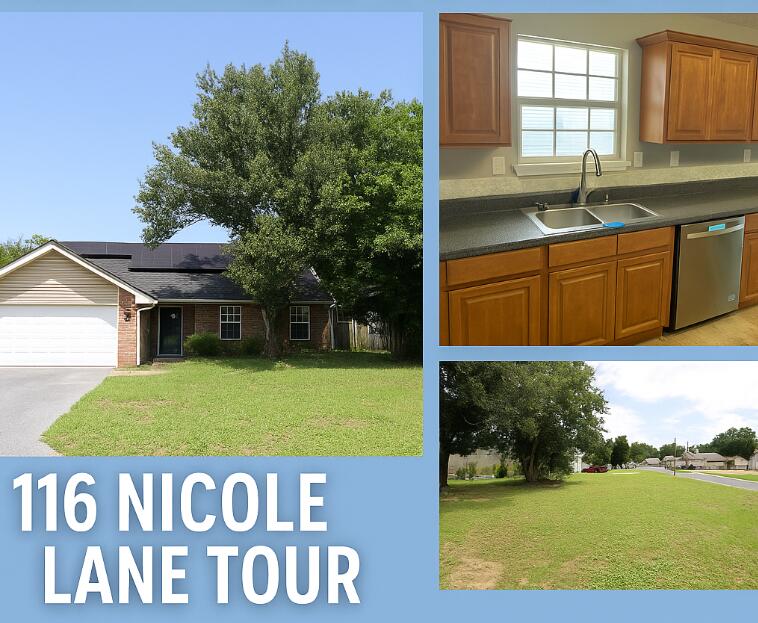
Property Details
Real Estate Owned. Welcome to 116 Nicole Lane a spacious and versatile two story home located just minutes from 7th Special Forces Group and Eglin Air Force Base. This 5 bedroom, 3 bathroom residence offers over 2,200 square feet of living space and includes a heated in ground pool, all on a generous .23 acre lot.The main level features a large great room with a cozy stone fireplace, tile flooring in wet areas, and a bright bay window overlooking the backyard. The open kitchen layout includes an abundance of cabinet space, generous countertops, a dishwasher, and electric smoothtop stove perfect for everyday cooking and family gatherings.The primary suite is located downstairs and offers a massive walk-in closet and an oversized bath with a double vanity, separate water closet, and an oversized bath with a double vanity, separate water closet, and ample storage. Two additional bedrooms and a full bathroom are also located on the main floor, while the second level offers two more bedrooms and a third full bath perfect for guests, office space, or extended family.
Step outside to your private backyard retreat, complete with a heated pool ready to be brought back to full glory with a little TLC. The oversized 2-car garage and level lot add practicality to this charming home.
While some cosmetic updates may be desired, the bones and layout of this home offer tremendous potential for personalization and long-term value.
Don't miss your chance to own this Crestview gem schedule your showing today!
| COUNTY | Okaloosa |
| SUBDIVISION | PARK PLACE 5 |
| PARCEL ID | 29-3N-23-3040-000B-0080 |
| TYPE | Detached Single Family |
| STYLE | Ranch |
| ACREAGE | 0 |
| LOT ACCESS | City Road,Paved Road |
| LOT SIZE | 77x131 |
| HOA INCLUDE | N/A |
| HOA FEE | N/A |
| UTILITIES | Phone,Public Sewer,Public Water,TV Cable |
| PROJECT FACILITIES | N/A |
| ZONING | Resid Single Family |
| PARKING FEATURES | Garage Attached,Oversized |
| APPLIANCES | Dishwasher,Disposal,Smoke Detector |
| ENERGY | AC - Central Elect,Ceiling Fans,Double Pane Windows,Heat Cntrl Electric,Water Heater - Elect |
| INTERIOR | Fireplace,Floor Laminate,Floor Tile,Floor WW Carpet,Washer/Dryer Hookup |
| EXTERIOR | Deck Open,Fenced Back Yard,Fenced Privacy,Pool - Heated,Pool - In-Ground |
| ROOM DIMENSIONS | Great Room : 22 x 15 Dining Room : 12 x 10 Master Bedroom : 16 x 13 Master Bathroom : 10 x 9 Full Bathroom : 11 x 5 Bedroom : 11 x 11 Bedroom : 11 x 10 Bedroom : 14 x 13 Bedroom : 27 x 13 Full Bathroom : 11 x 5 Laundry : 9 x 6 |
Schools
Location & Map
From Hwy 85, turn East on Wal-mart road (just north of Walmart) go to end, take left, then first right to Nicole Lane. Right on Nicole, house on left.

