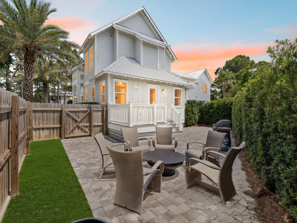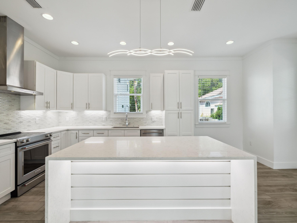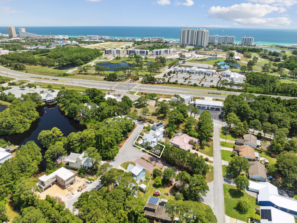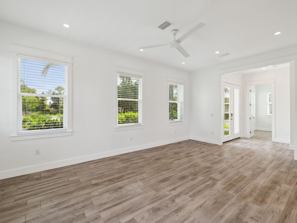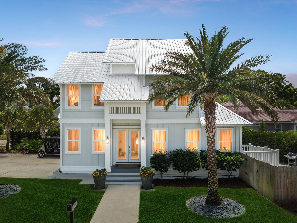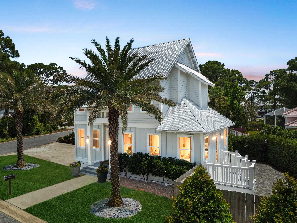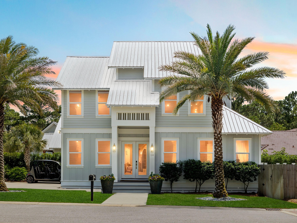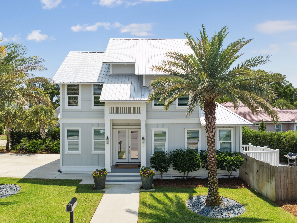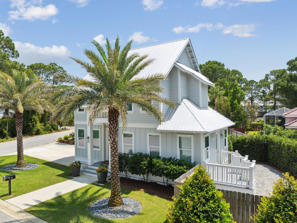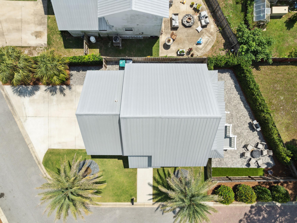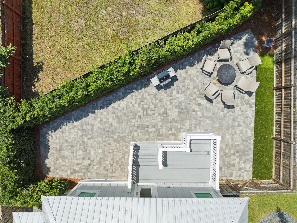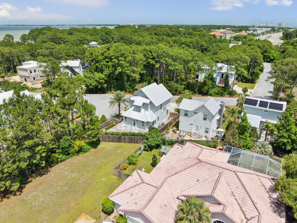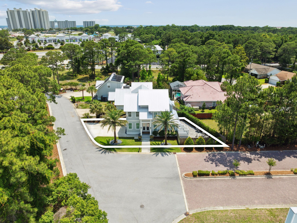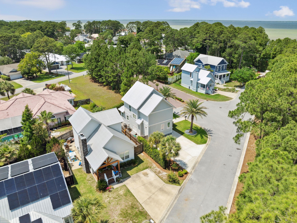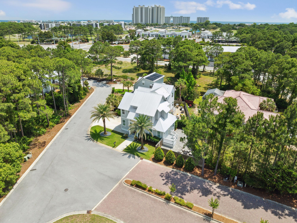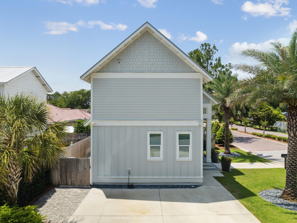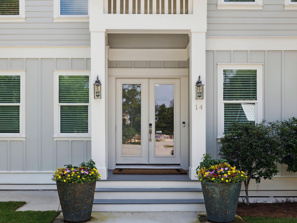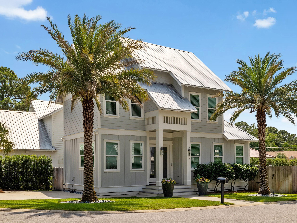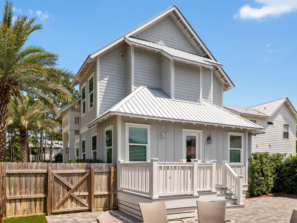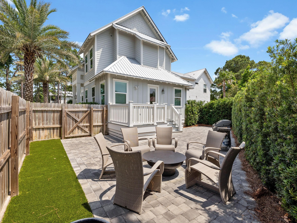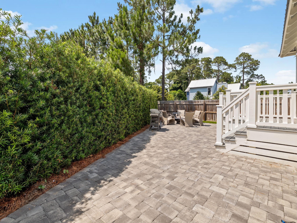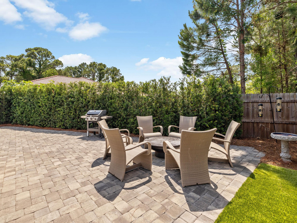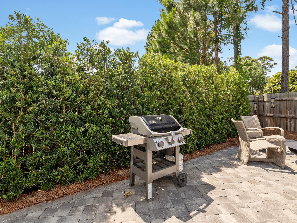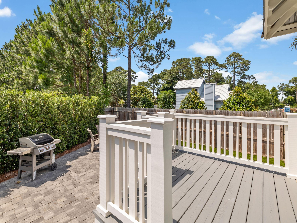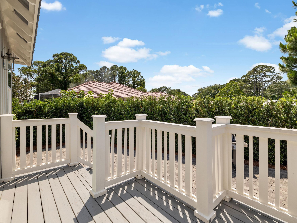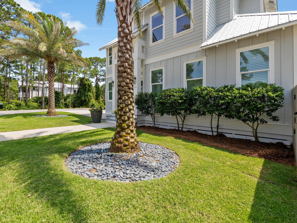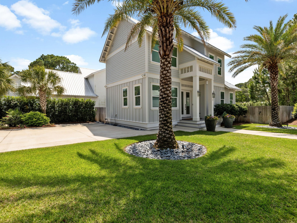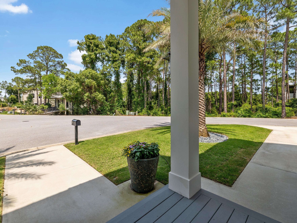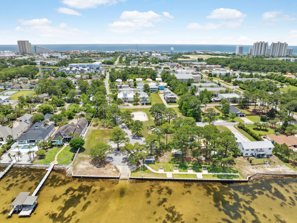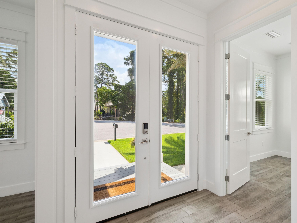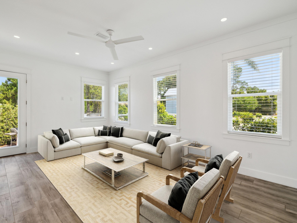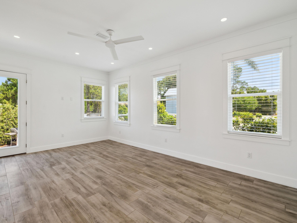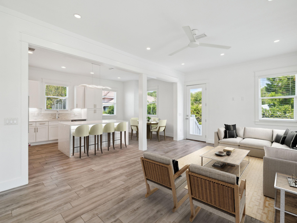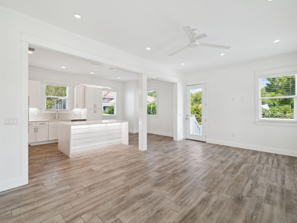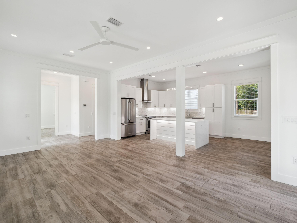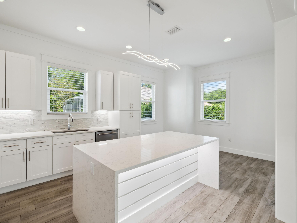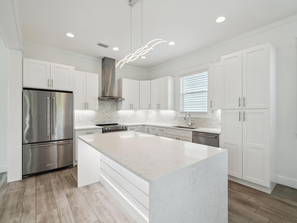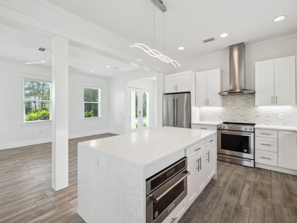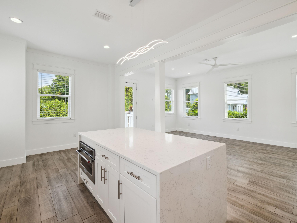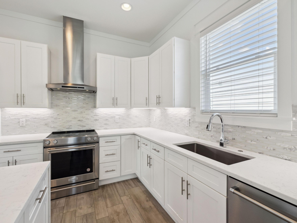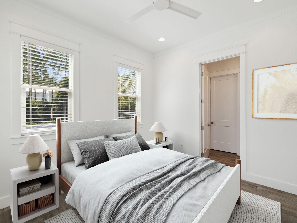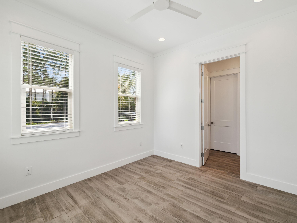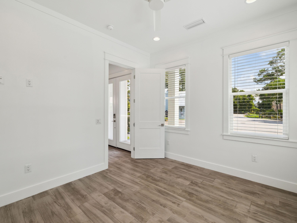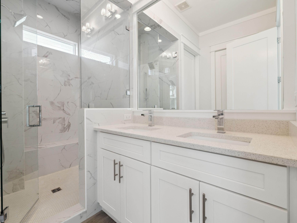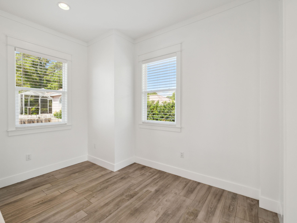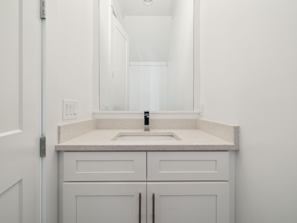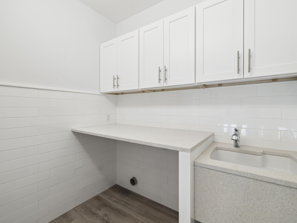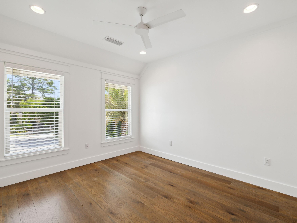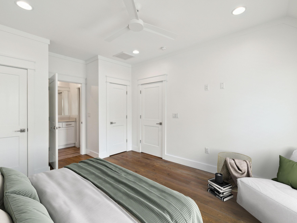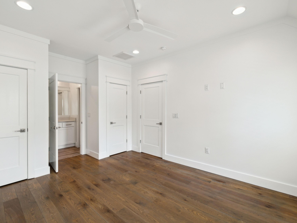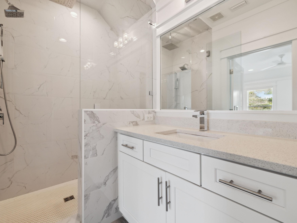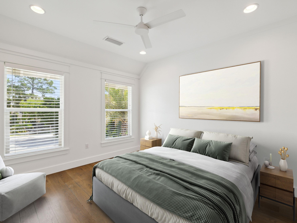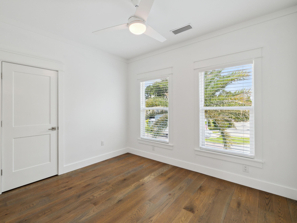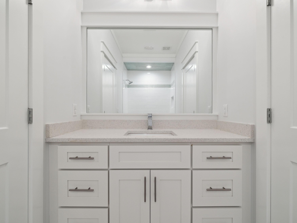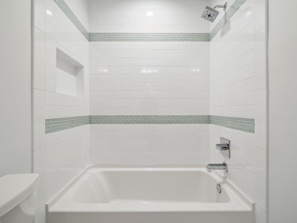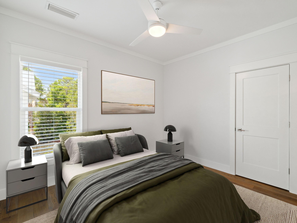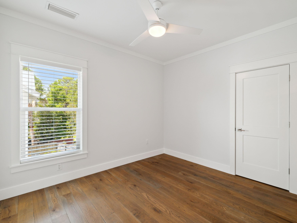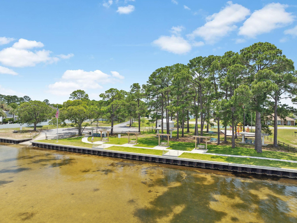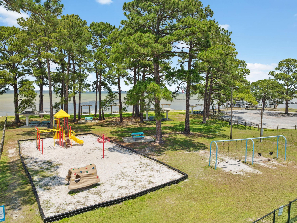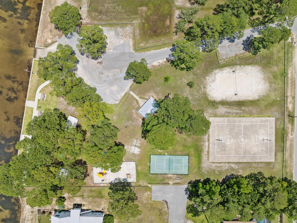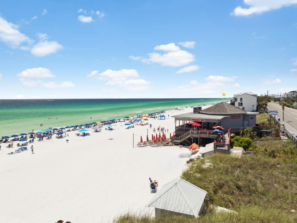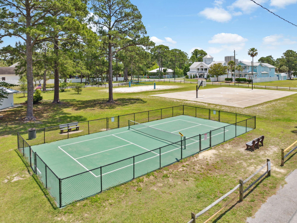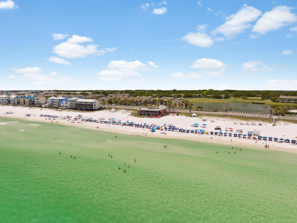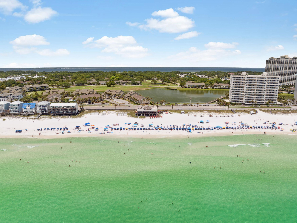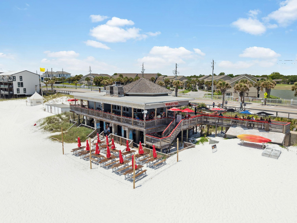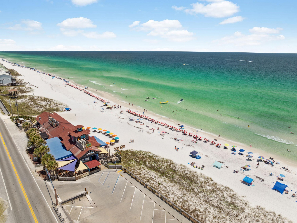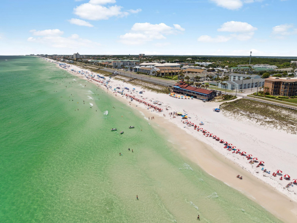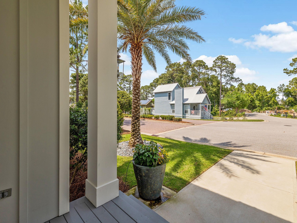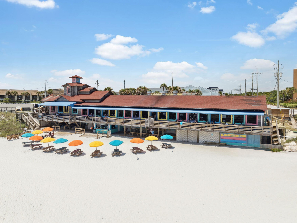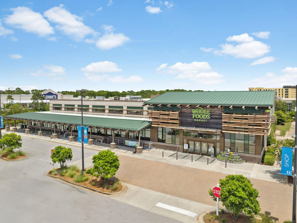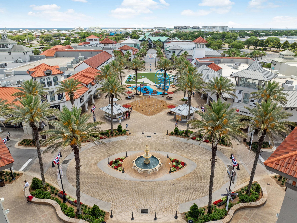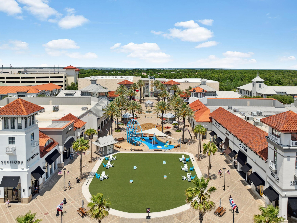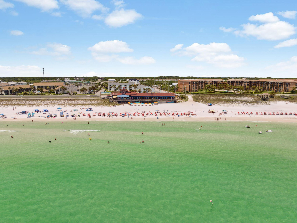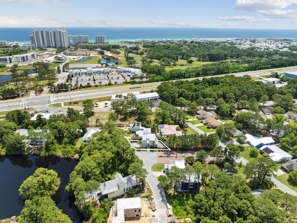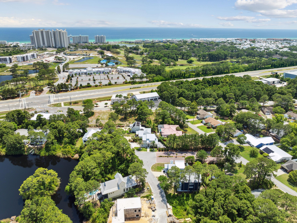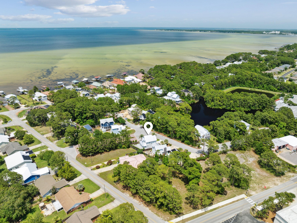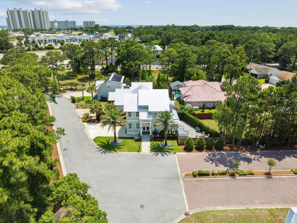Miramar Beach, FL 32550
Aug 24th, 2025 11:00 AM - 2:00 PM
Property Inquiry
Contact Whitney Cooley about this property!
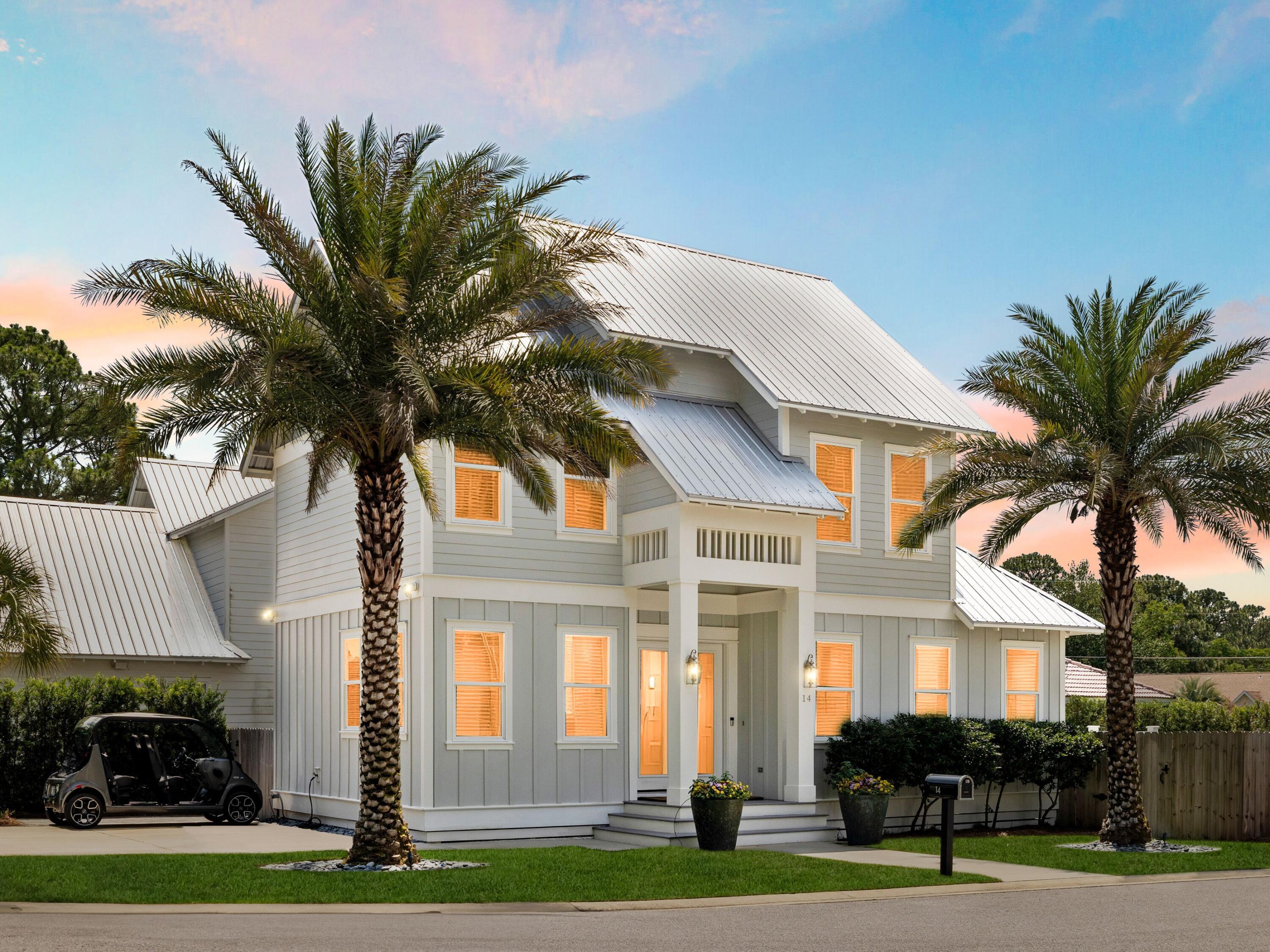
Property Details
This beautifully crafted beach home strikes the perfect balance between polished sophistication and laid-back Gulf Coast comfort. Located in the heart of Miramar Beach, just over a mile from the sand and minutes from the bay, this two-story retreat offers enviable access to the best of both shores--with golf cart convenience to local favorites like the Silver Sands Outlets and Destin Commons.Built in 2019 and recently refreshed with new paint, the home features four spacious bedrooms, including two primary suites--one on each floor--offering flexibility for multigenerational living or rental versatility. The open-concept layout is anchored by a striking kitchen where white cabinetry, quartz countertops, under-cabinet lighting and a waterfall-edge island set the tone for elevated everyday living. Wide-plank hardwoods span both levels, complemented by custom tilework and natural light that spills into every corner of the home.
The upstairs master offers a private sanctuary with an ensuite bath and separation from the two additional guest rooms. A well-placed laundry room completes the second floor. Outside, the fenced backyard is an open invitation to linger whether on the raised deck, paved patio, or among the lush landscaping.
A thoughtfully-designed coastal retreat with ample parking make this home a smart buy for investors and beach lovers alike. With no carpet, no compromises, and no need to choose between the bay or the beach, this home captures the full coastal lifestyle, no matter which way you ride.
| COUNTY | Walton |
| SUBDIVISION | Bayshore Pines |
| PARCEL ID | 29-2S-21-42165-000-0010 |
| TYPE | Detached Single Family |
| STYLE | Craftsman Style |
| ACREAGE | 0 |
| LOT ACCESS | Paved Road |
| LOT SIZE | 50 x 89 |
| HOA INCLUDE | N/A |
| HOA FEE | N/A |
| UTILITIES | Electric,Public Sewer,Public Water |
| PROJECT FACILITIES | Short Term Rental - Allowed |
| ZONING | Resid Single Family |
| PARKING FEATURES | N/A |
| APPLIANCES | Dishwasher,Disposal,Microwave,Range Hood,Refrigerator,Smoke Detector,Smooth Stovetop Rnge |
| ENERGY | AC - 2 or More,AC - Central Elect,Ceiling Fans,Double Pane Windows,Insulated Doors,Water Heater - Elect |
| INTERIOR | Breakfast Bar,Ceiling Crwn Molding,Ceiling Raised,Floor Hardwood,Floor Tile,Furnished - None,Kitchen Island,Lighting Recessed,Newly Painted,Washer/Dryer Hookup,Window Treatmnt None,Woodwork Painted |
| EXTERIOR | Fenced Back Yard,Fenced Privacy,Patio Open,Porch Open |
| ROOM DIMENSIONS | Great Room : 20.58 x 12.66 Kitchen : 20.58 x 12.25 Master Bedroom : 11.75 x 11 Laundry : 7.25 x 5.5 Bedroom : 12.91 x 11 Bedroom : 11.5 x 10 Bedroom : 11.5 x 9 |
Schools
Location & Map
From Destin Commons, head east on US-98. Turn left (north) onto Forest Shore Drive. Turn right onto Darrow Drive, then right onto Bayshore Pines Court. Keep right; home will be on your right on the corner.

