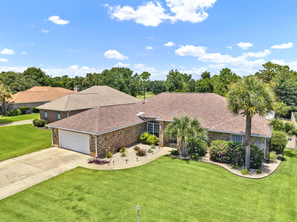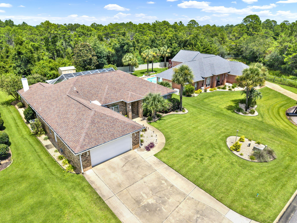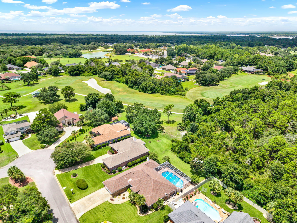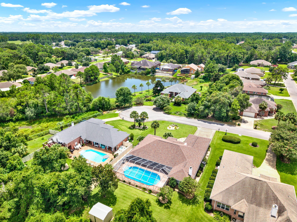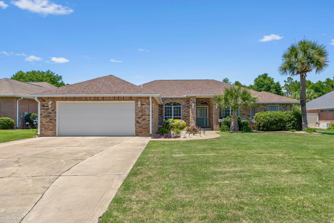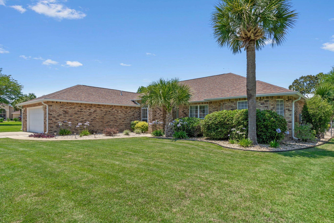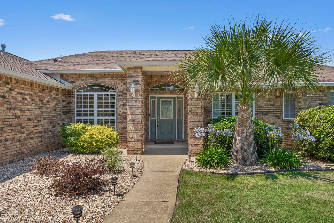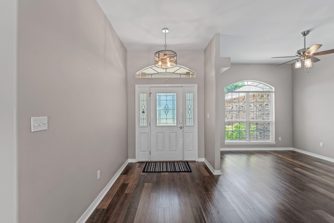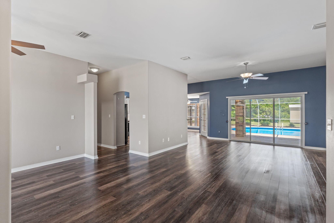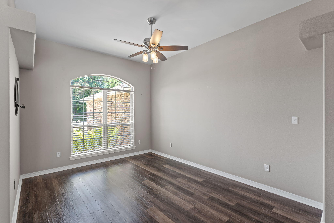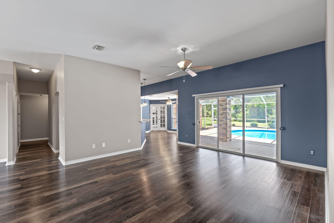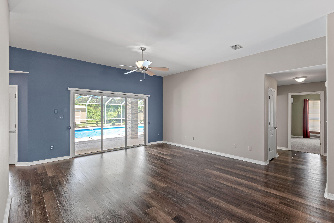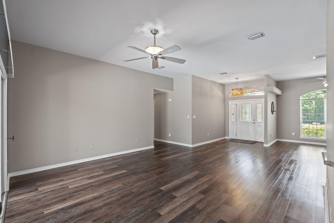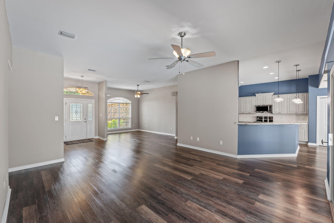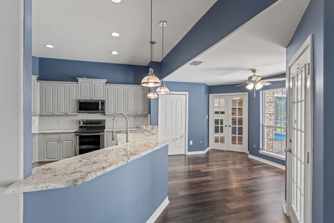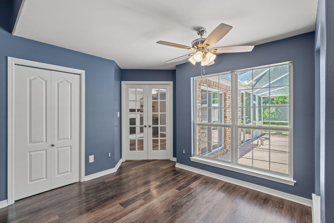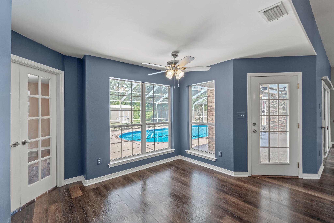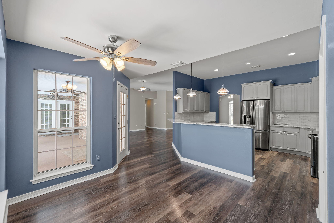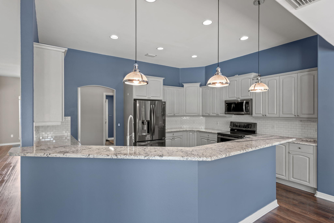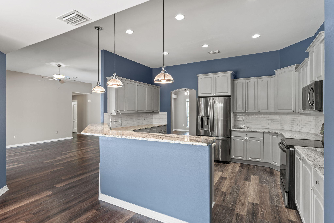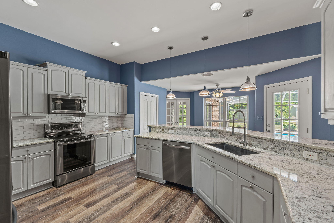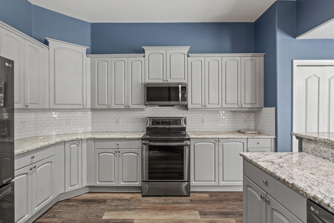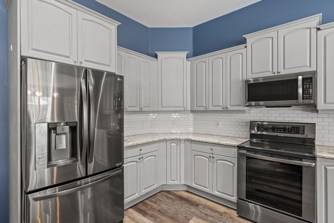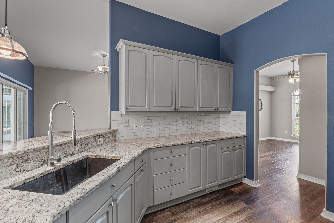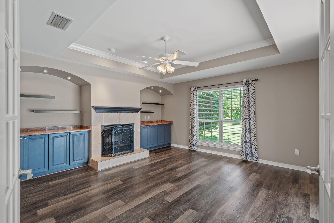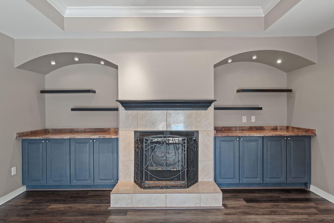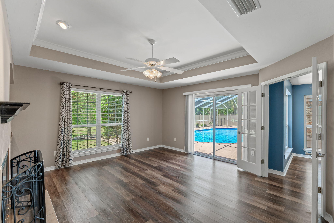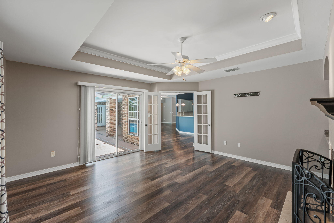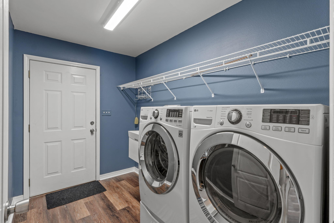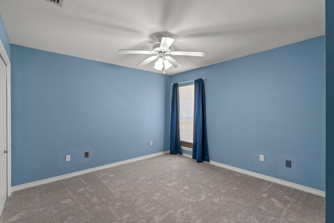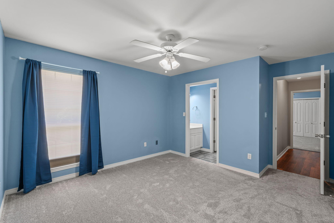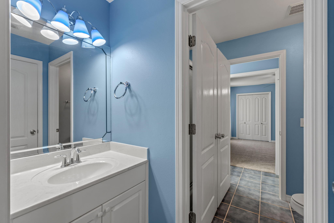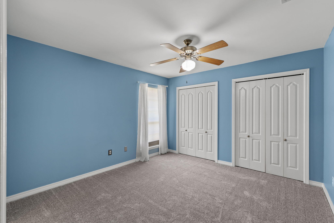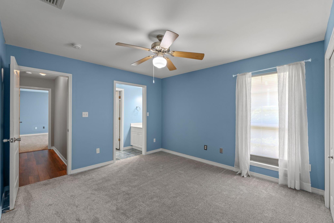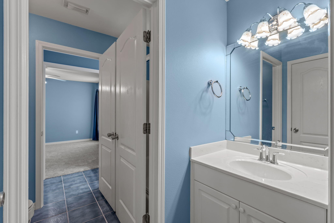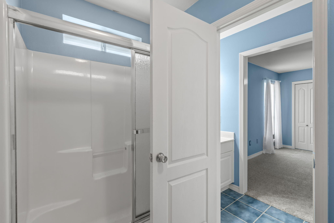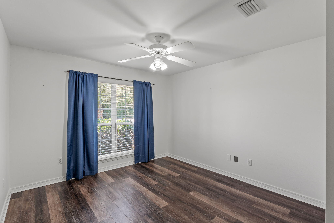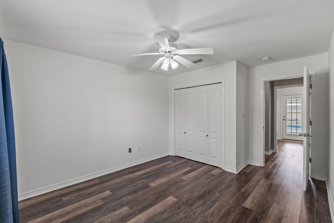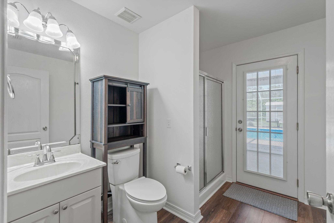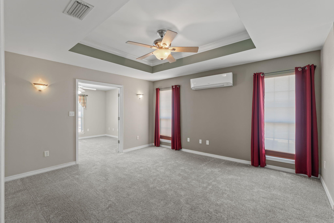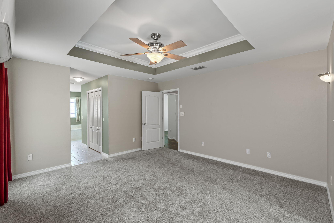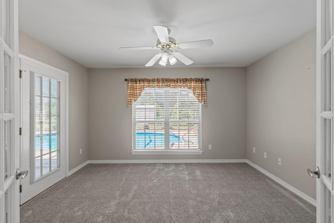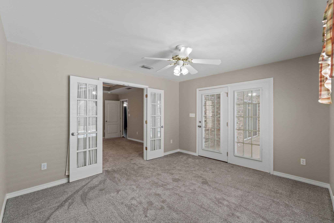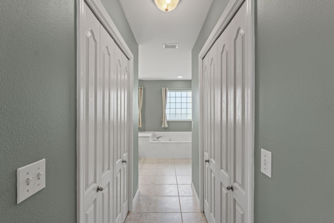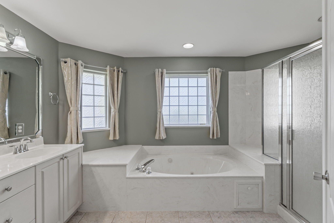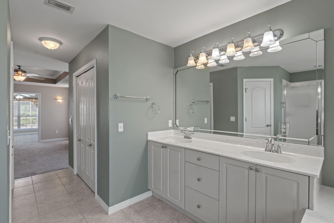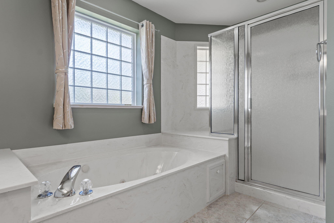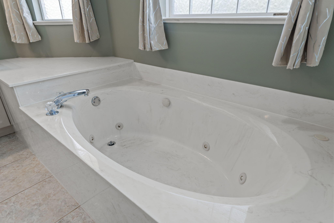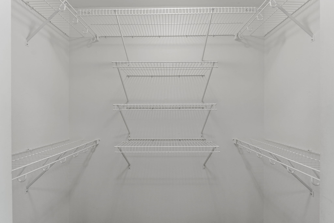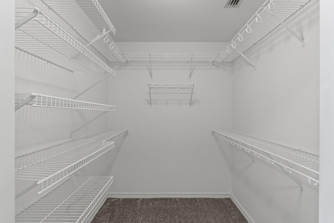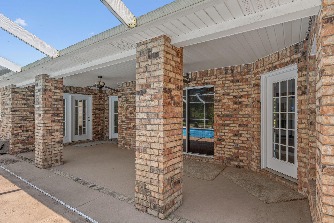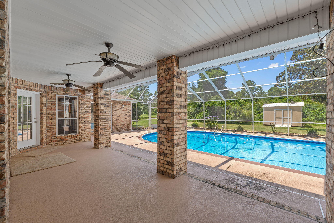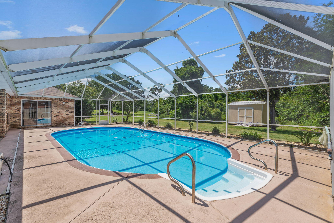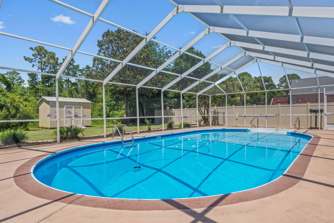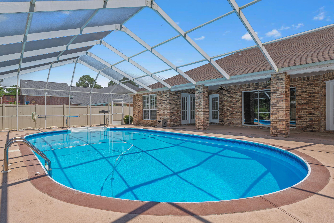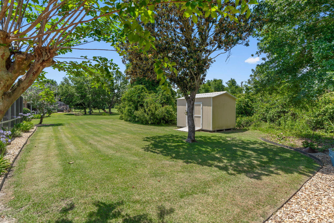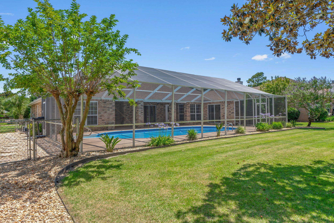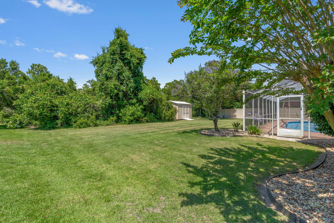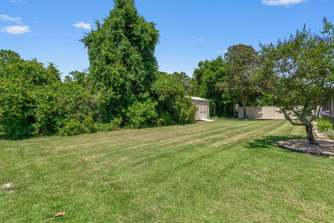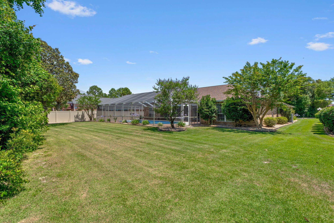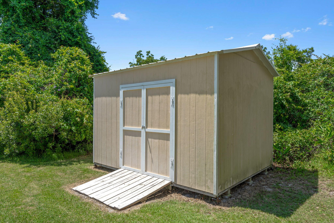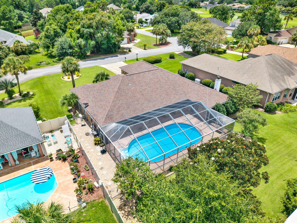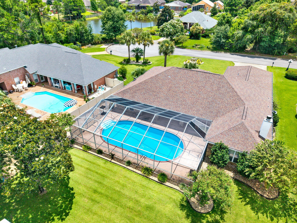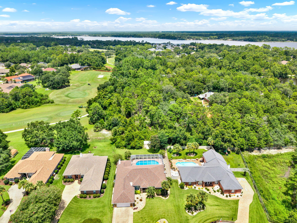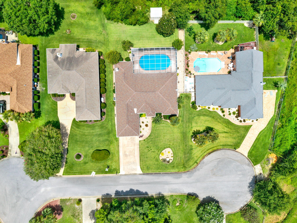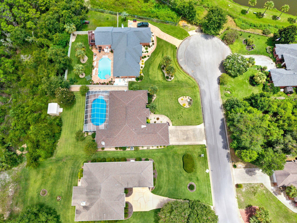Navarre, FL 32566
Property Inquiry
Contact The Row Team about this property!
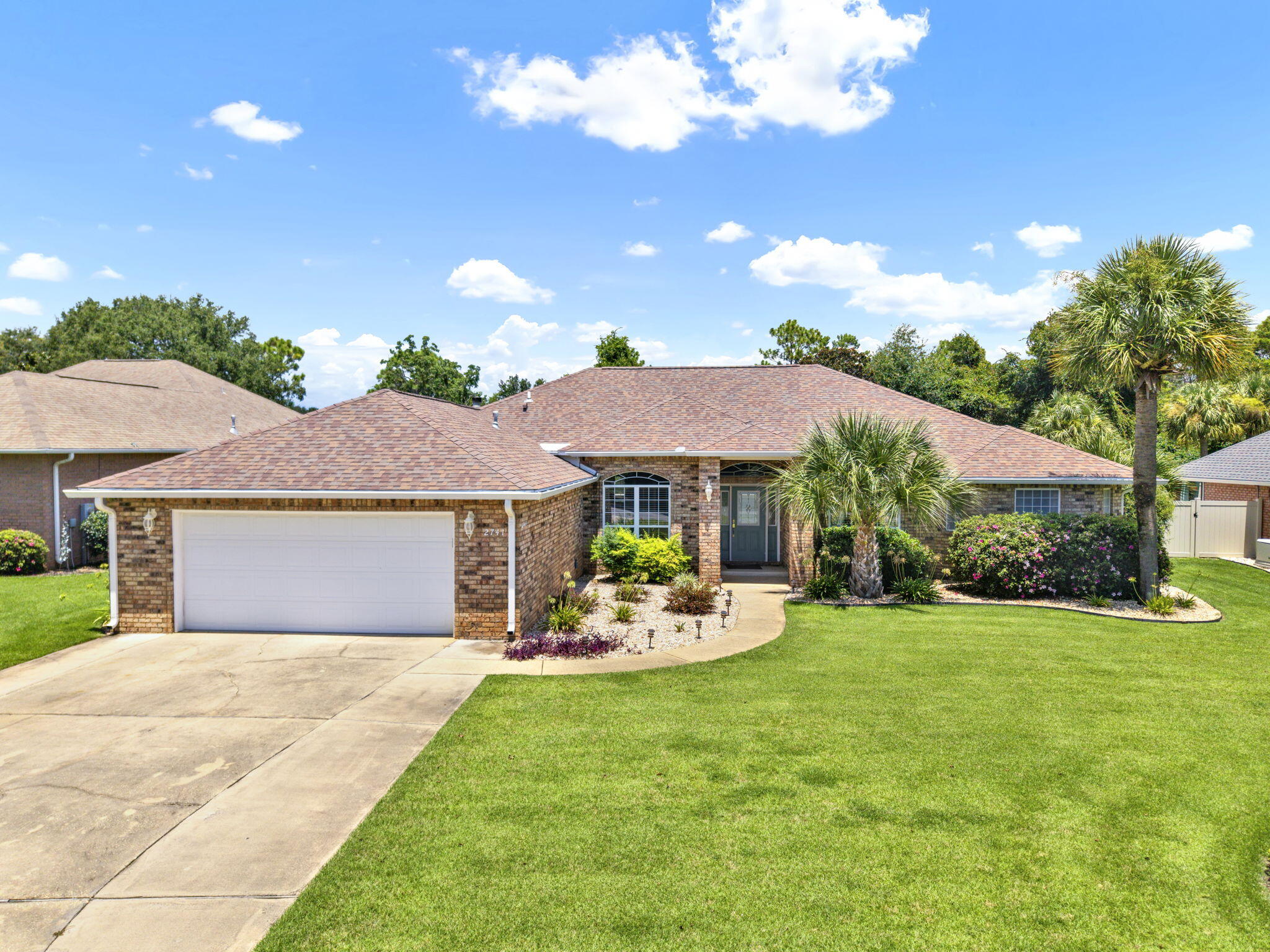
Property Details
Welcome to your dream home in the highly sought-after Creeks Edge neighborhood of Navarre! This stunning 4-bedroom, 3-bathroom, 2,905 square foot residence combines luxury, comfort, and functionality with breathtaking views of the Hidden Creek Golf Course.Step inside to find a spacious open-concept living area with soaring ceilings that create a bright, airy feel throughout. The beautifully updated kitchen is a chef's delight, featuring granite countertops, stainless steel appliances, under- and over-cabinet lighting, and an abundance of cabinets and counter space--perfect for entertaining or everyday living.The oversized master suite is a private retreat, complete with a trey ceiling and a separate office or sitting room overlooking the pool.... Enjoy year-round comfort with an independent HVAC system just for the master suite. The luxurious ensuite bath offers two large walk-in closets, a double vanity, a whirlpool tub, separate shower, and a private water closet.
A cozy den provides a secondary living space with gorgeous views of the pool and golf course, highlighted by a wood burning fireplace, tray ceiling, and granite-topped cabinets, an ideal spot to unwind or host guests.
Step outside to your enclosed patio and pool area, featuring a heated pool perfect for relaxing or entertaining while enjoying serene golf course views. The beautifully maintained yard is supported by a well-fed sprinkler system and includes a convenient storage building.
Additional features include all-brick construction, a centralized vacuum system, a 2022 HVAC system, and a 2018 roof for peace of mind.
Don't miss your opportunity to own this exceptional home in one of Navarre's most desirable communities. Schedule your private showing today.
| COUNTY | Santa Rosa |
| SUBDIVISION | CREEKS EDGE THE |
| PARCEL ID | 11-2S-27-0767-00A00-0110 |
| TYPE | Detached Single Family |
| STYLE | Contemporary |
| ACREAGE | 0 |
| LOT ACCESS | County Road |
| LOT SIZE | 70x156 |
| HOA INCLUDE | N/A |
| HOA FEE | N/A |
| UTILITIES | Electric,Gas - Natural,Public Water,Septic Tank,Sewer Available,Underground |
| PROJECT FACILITIES | N/A |
| ZONING | Resid Single Family |
| PARKING FEATURES | Garage Attached |
| APPLIANCES | Auto Garage Door Opn,Central Vacuum,Dishwasher,Dryer,Microwave,Refrigerator,Refrigerator W/IceMk,Smoke Detector,Smooth Stovetop Rnge,Stove/Oven Electric,Washer |
| ENERGY | AC - 2 or More,AC - Central Elect,Ceiling Fans,Heat Cntrl Electric,Water Heater - Gas |
| INTERIOR | Ceiling Tray/Cofferd,Fireplace,Floor Tile,Floor Vinyl,Floor WW Carpet,Lighting Recessed,Washer/Dryer Hookup,Window Treatmnt Some |
| EXTERIOR | Columns,Patio Covered,Patio Enclosed,Pool - Enclosed,Pool - Heated,Rain Gutter,Sprinkler System,Yard Building |
| ROOM DIMENSIONS | Living Room : 17 x 16 Kitchen : 15 x 12 Den : 14 x 11 Master Bedroom : 15 x 13 Bedroom : 13 x 12 Bedroom : 12 x 12 Bedroom : 12 x 12 |
Schools
Location & Map
From the corner of Hwy 98 and Sunrise Dr., head North on Sunrise and take a right on Manatee St. Following Manatee St., take a Left on Citrus Dr. heading North. Take Citrus Dr. until it ends, and make a hard left onto Apples Way. Take your Second Right onto Creeks Edge. Ln, following it around a hard right turn, home will be on your left.

