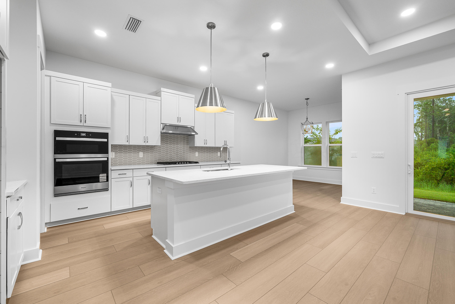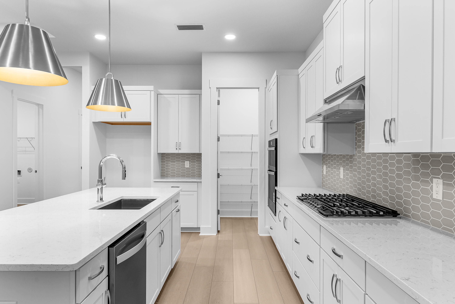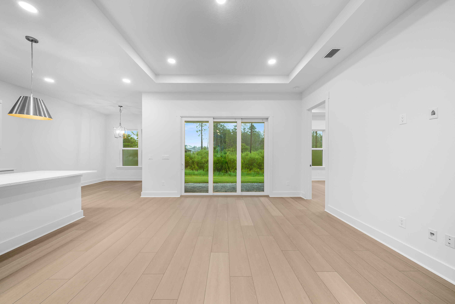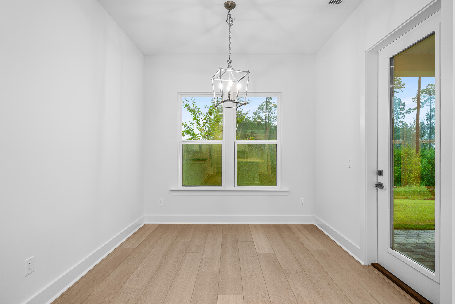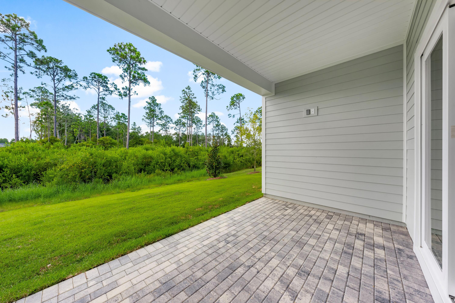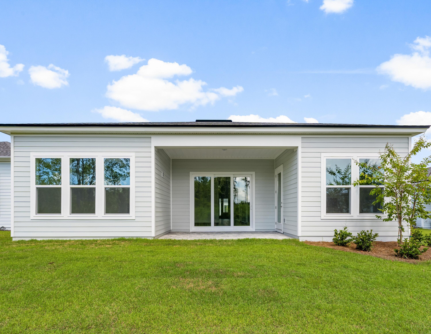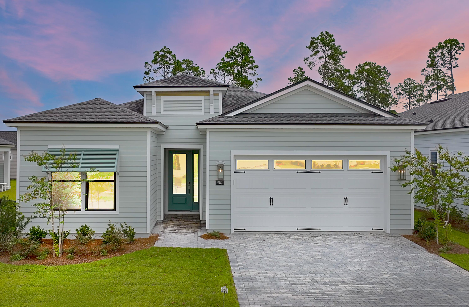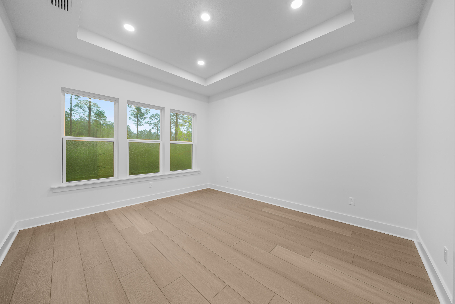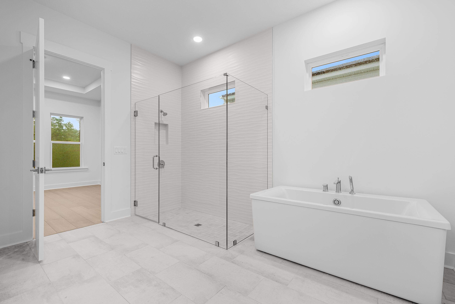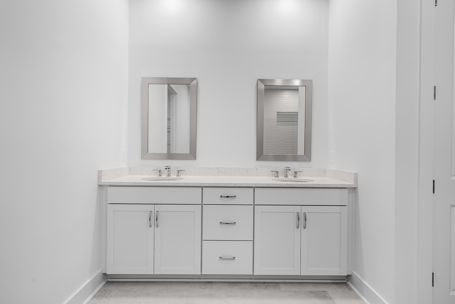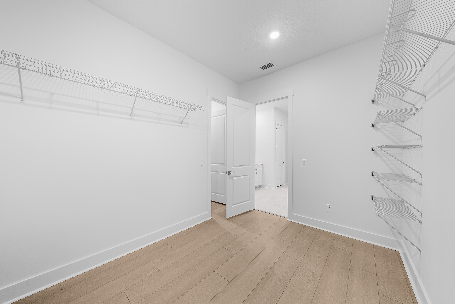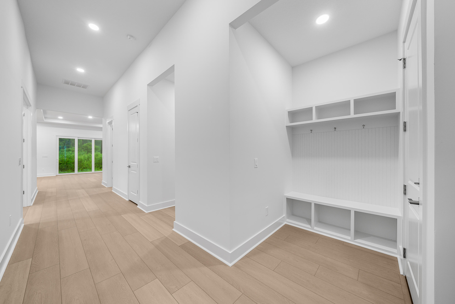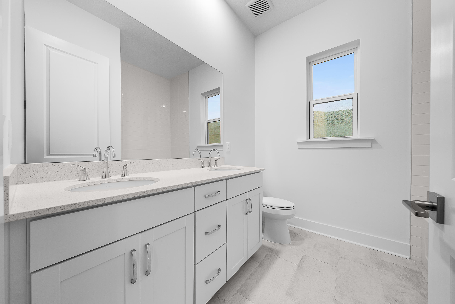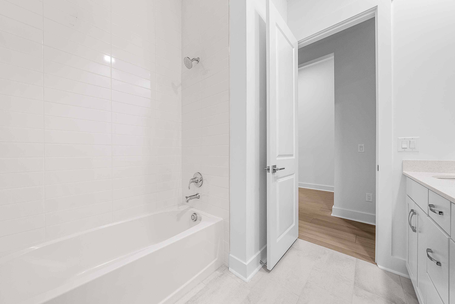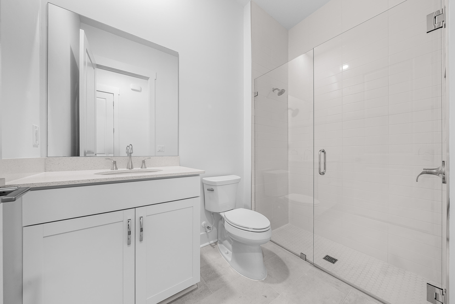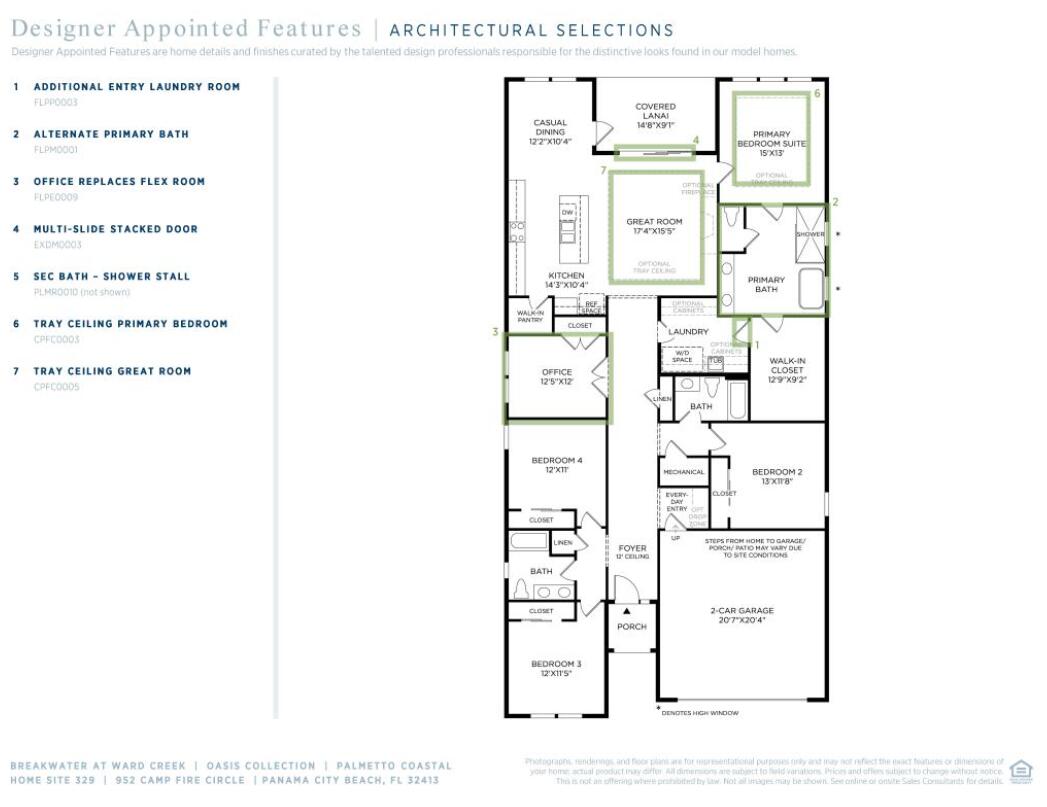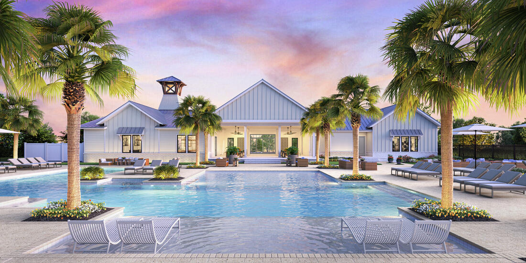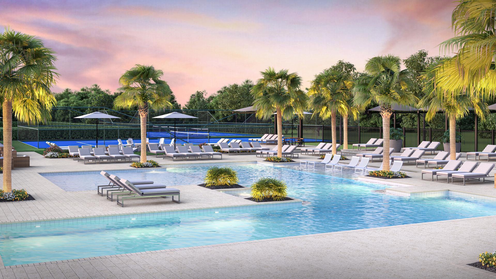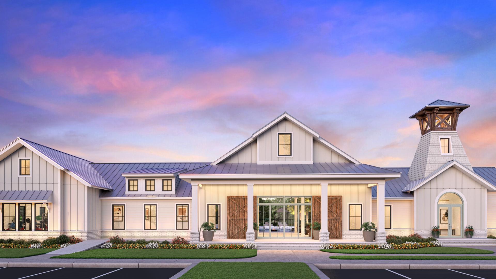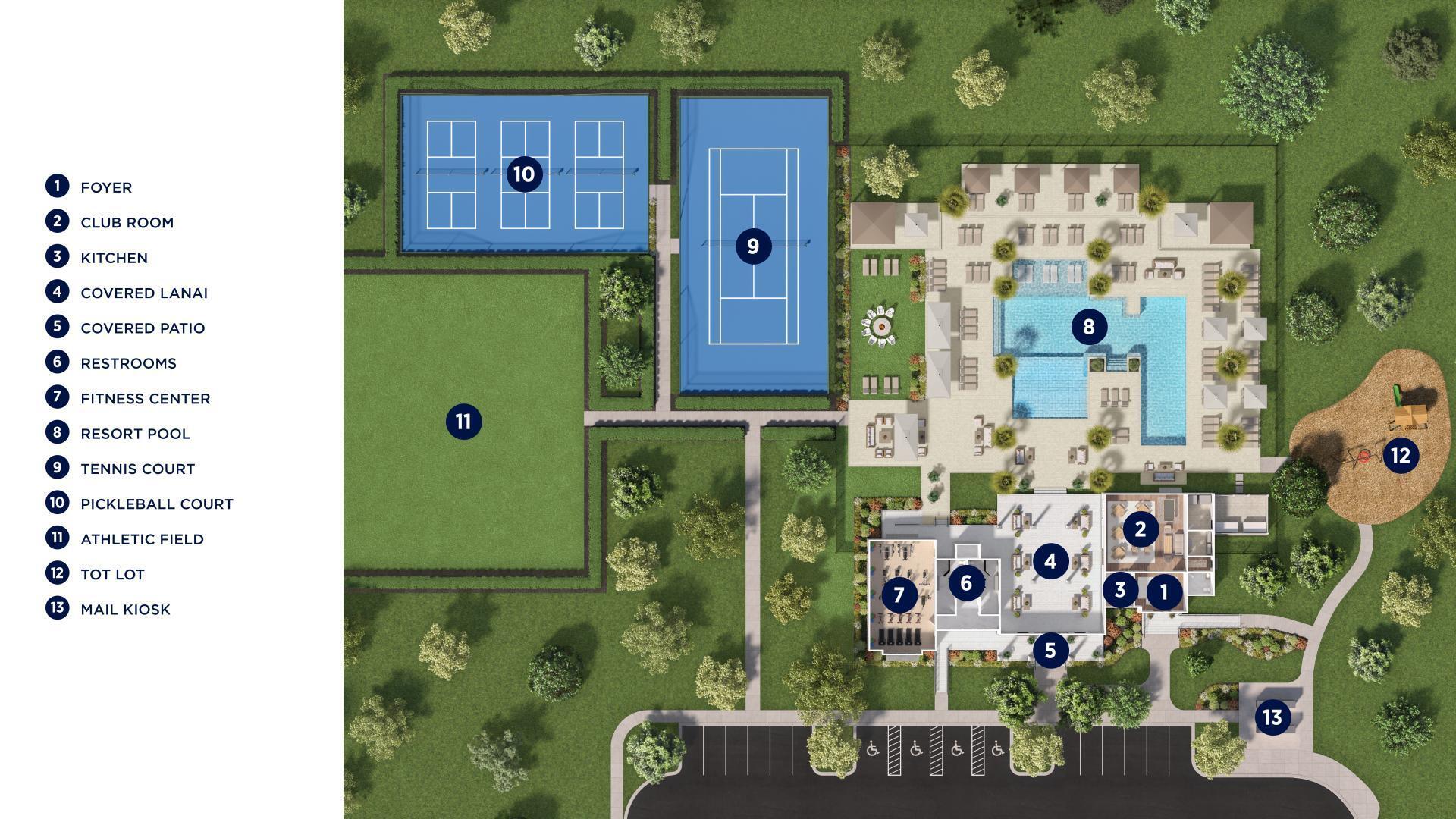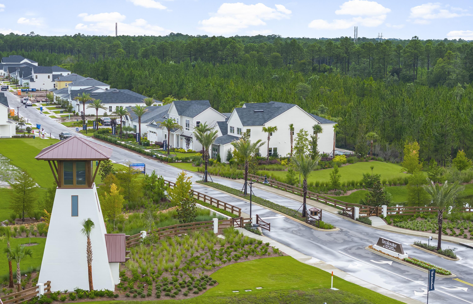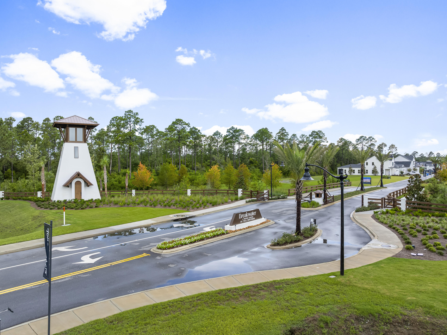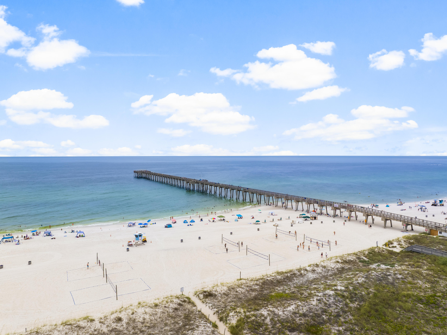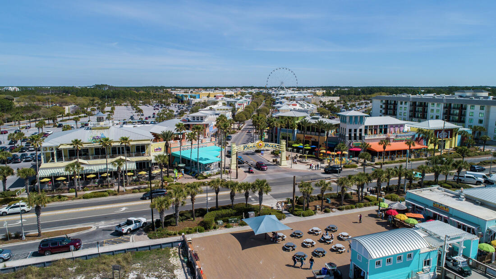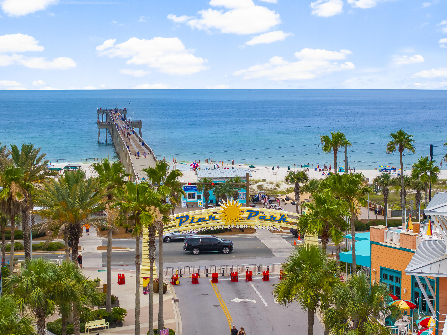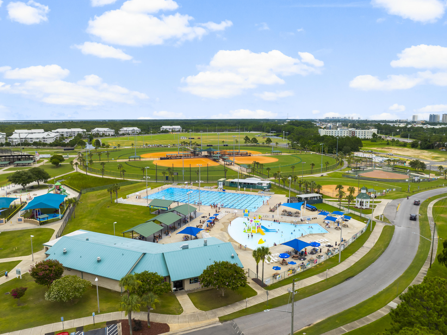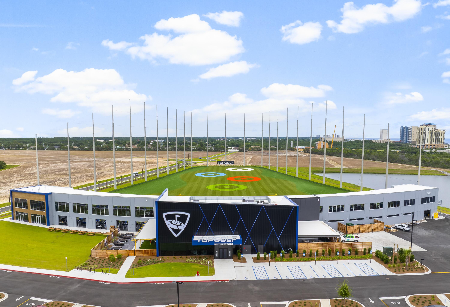Panama City Beach, FL 32413
Property Inquiry
Contact Nathan Gido about this property!
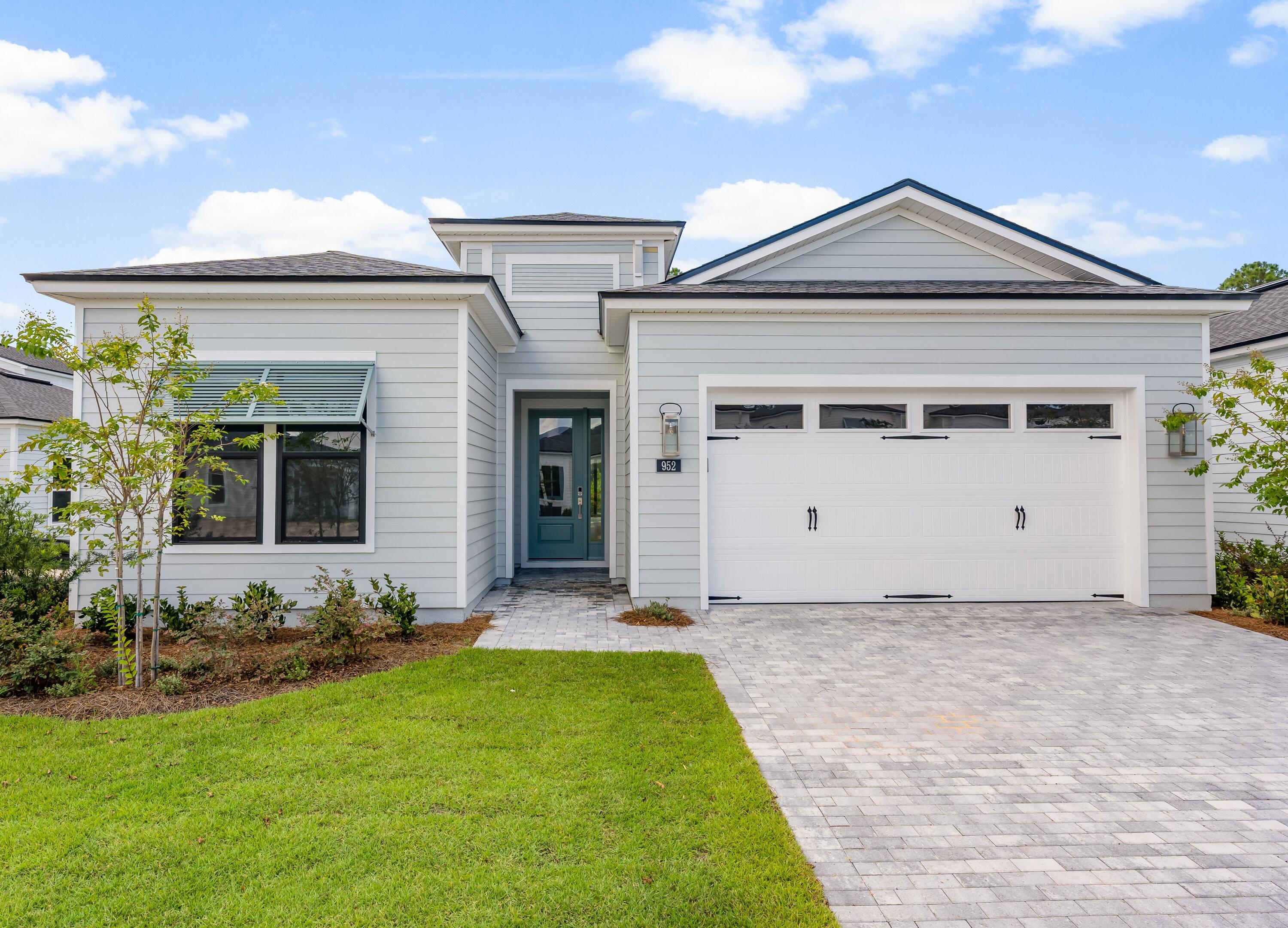
Property Details
Single-story new home located on a private preserve home site. Available quick move-in. 4-bedroom, 3-bathroom residence boasts an inviting office/study room with glass doors, working from home, arts and crafts or play room. As you enter the home, you are greeted by a grand foyer with soaring 12-foot ceilings, setting the tone for the open and airy feel that flows throughout the entire space. The remainder of the home features 10-foot ceilings, adding to the sense of spaciousness and elegance. Luxury vinyl plank flooring throughout the home and tile in bathrooms. The open gourmet kitchen is outfitted with stainless steel appliances, sleek quartz countertops, designer tile backsplash, pendant lights, spacious pantry and ample cabinet space for all your culinary needs. Whether preparing a family meal or entertaining guests, this gourmet kitchen is sure to impress. The primary suite is a true retreat, featuring a luxurious en-suite bath complete with a separate tile shower and a large soaking tub perfect for unwinding after a long day. With an upgraded multi-slide stacked door in the great room that opens up fully for indoor and outdoor living to a covered patio with pavers. Explore everything this exceptional home has to offer and schedule your appointment today. Construction is complete available for quick move-in.
| COUNTY | Bay |
| SUBDIVISION | Breakwater at Ward Creek |
| PARCEL ID | 32717-250-186 |
| TYPE | Detached Single Family |
| STYLE | Ranch |
| ACREAGE | 0 |
| LOT ACCESS | Paved Road,Private Road |
| LOT SIZE | 50'x120' |
| HOA INCLUDE | Accounting,Trash |
| HOA FEE | 200.00 (Monthly) |
| UTILITIES | Electric,Gas - Natural,Phone,Public Sewer,Public Water,TV Cable,Underground |
| PROJECT FACILITIES | Community Room,Exercise Room,Gated Community,Pickle Ball,Picnic Area,Playground,Pool,Tennis |
| ZONING | Resid Single Family |
| PARKING FEATURES | Garage Attached |
| APPLIANCES | Auto Garage Door Opn,Cooktop,Dishwasher,Disposal,Microwave,Range Hood,Smoke Detector,Stove/Oven Gas |
| ENERGY | AC - Central Elect,Heat Pump Air To Air,Water Heater - Tnkls |
| INTERIOR | Ceiling Tray/Cofferd,Floor Tile,Floor Vinyl,Furnished - None,Kitchen Island,Lighting Recessed,Pantry |
| EXTERIOR | Patio Covered,Sprinkler System |
| ROOM DIMENSIONS | Master Bedroom : 15 x 13 Great Room : 17.33 x 15.42 Office : 12.42 x 12 Garage : 20.58 x 20.33 Dining Area : 12.17 x 10.33 Covered Porch : 14.67 x 9.08 |
Schools
Location & Map
From Hwy 98, turn on Hwy 79 going north. 2.6 miles Breakwater community will be on your left. Sales Office is located at 232 Breakwater Blvd 4th building on the right next to parking lot.

