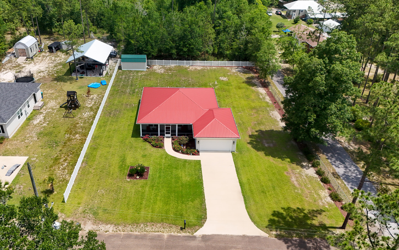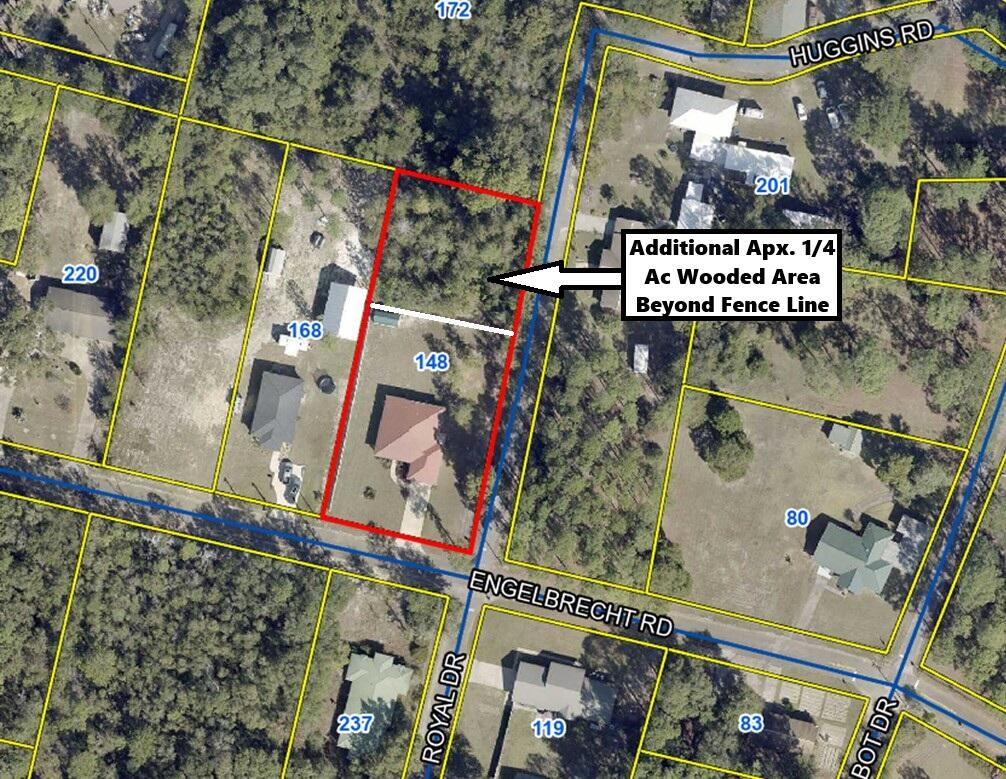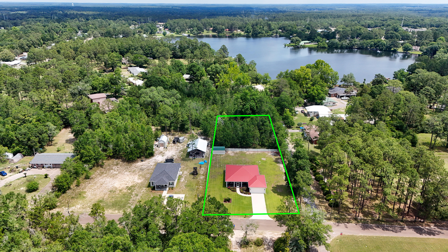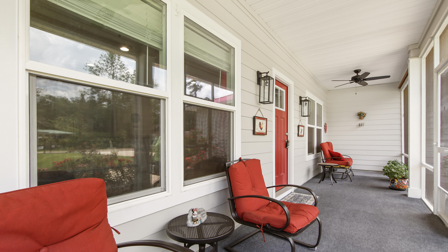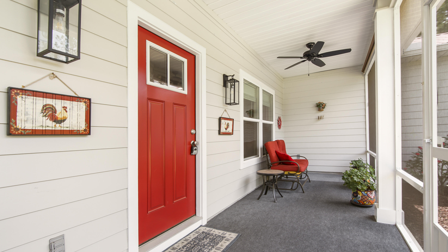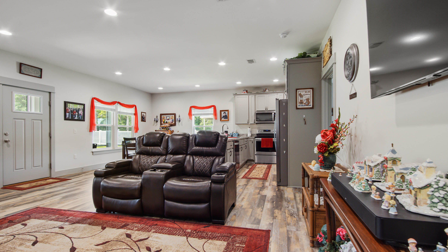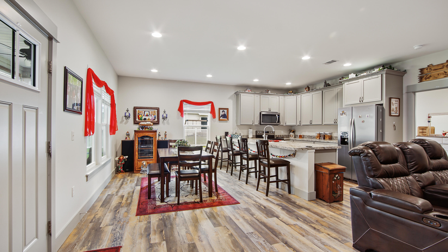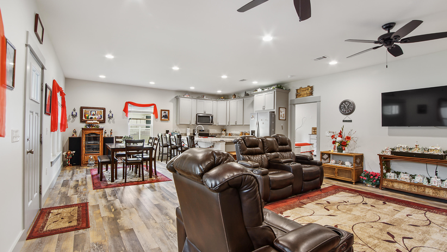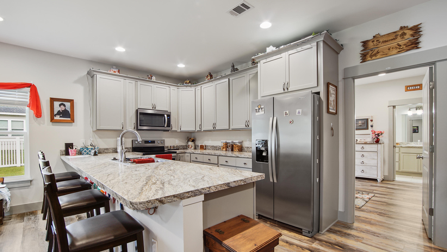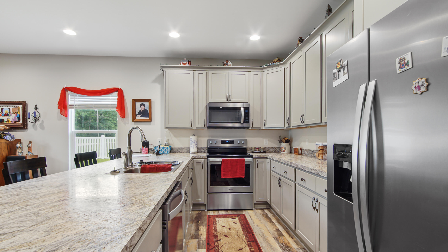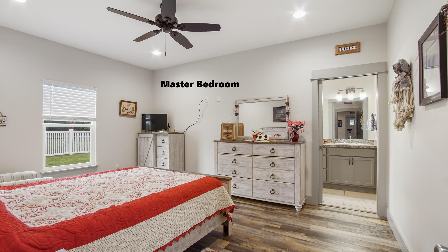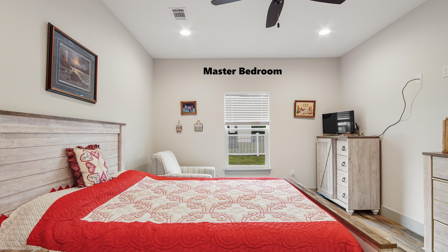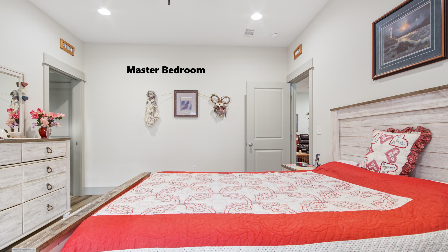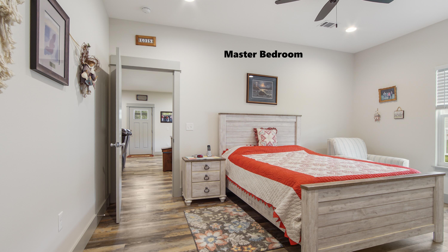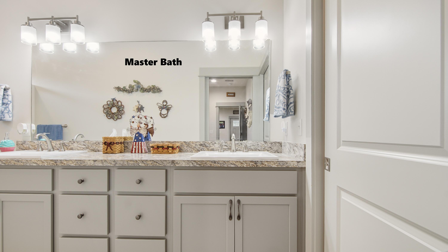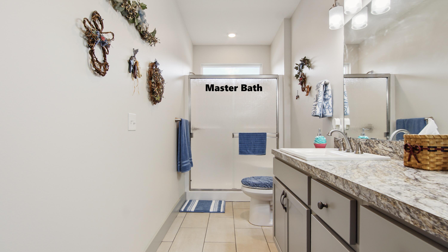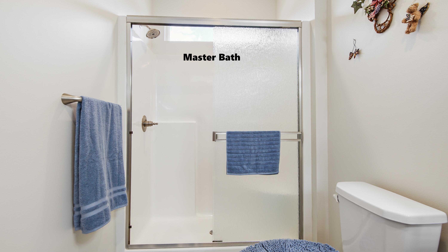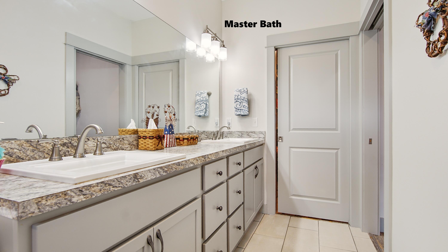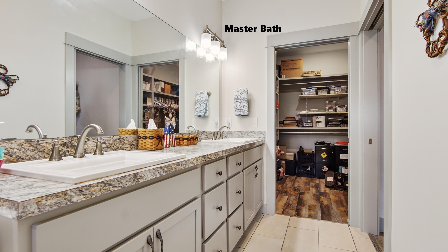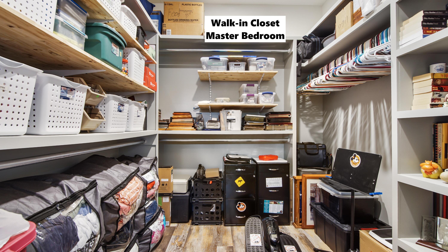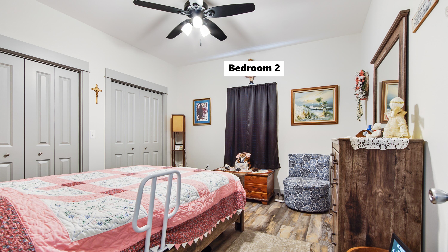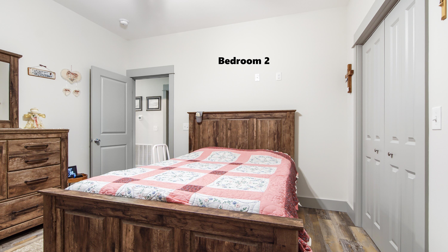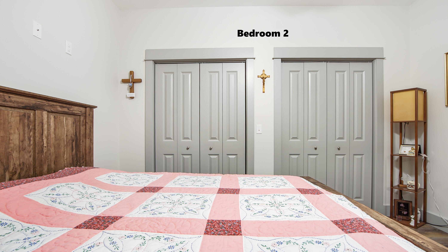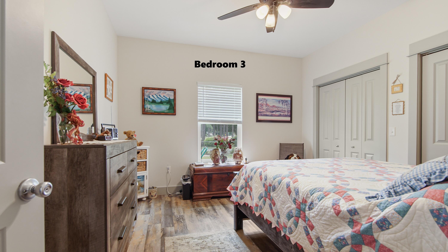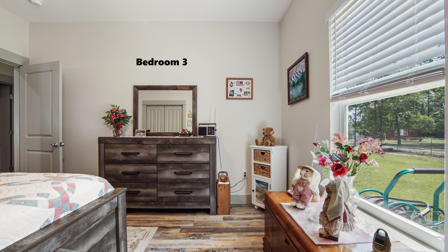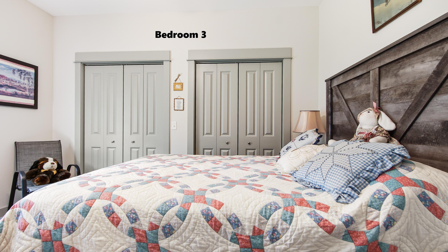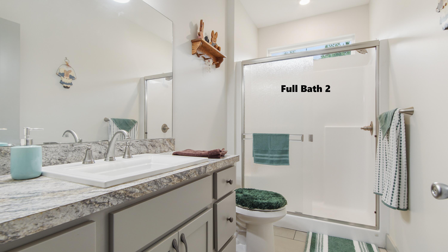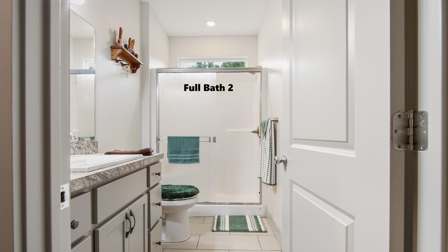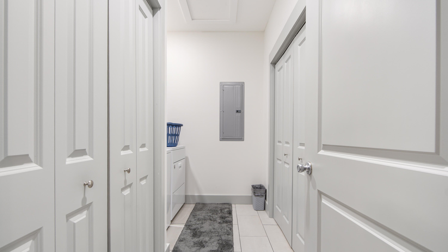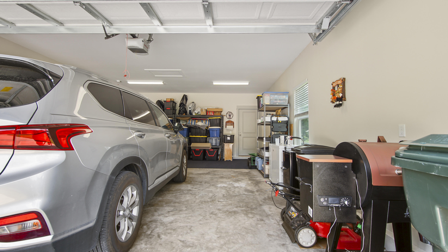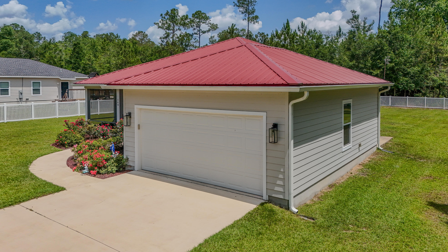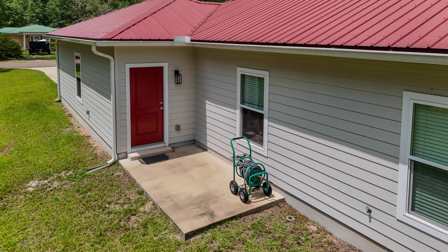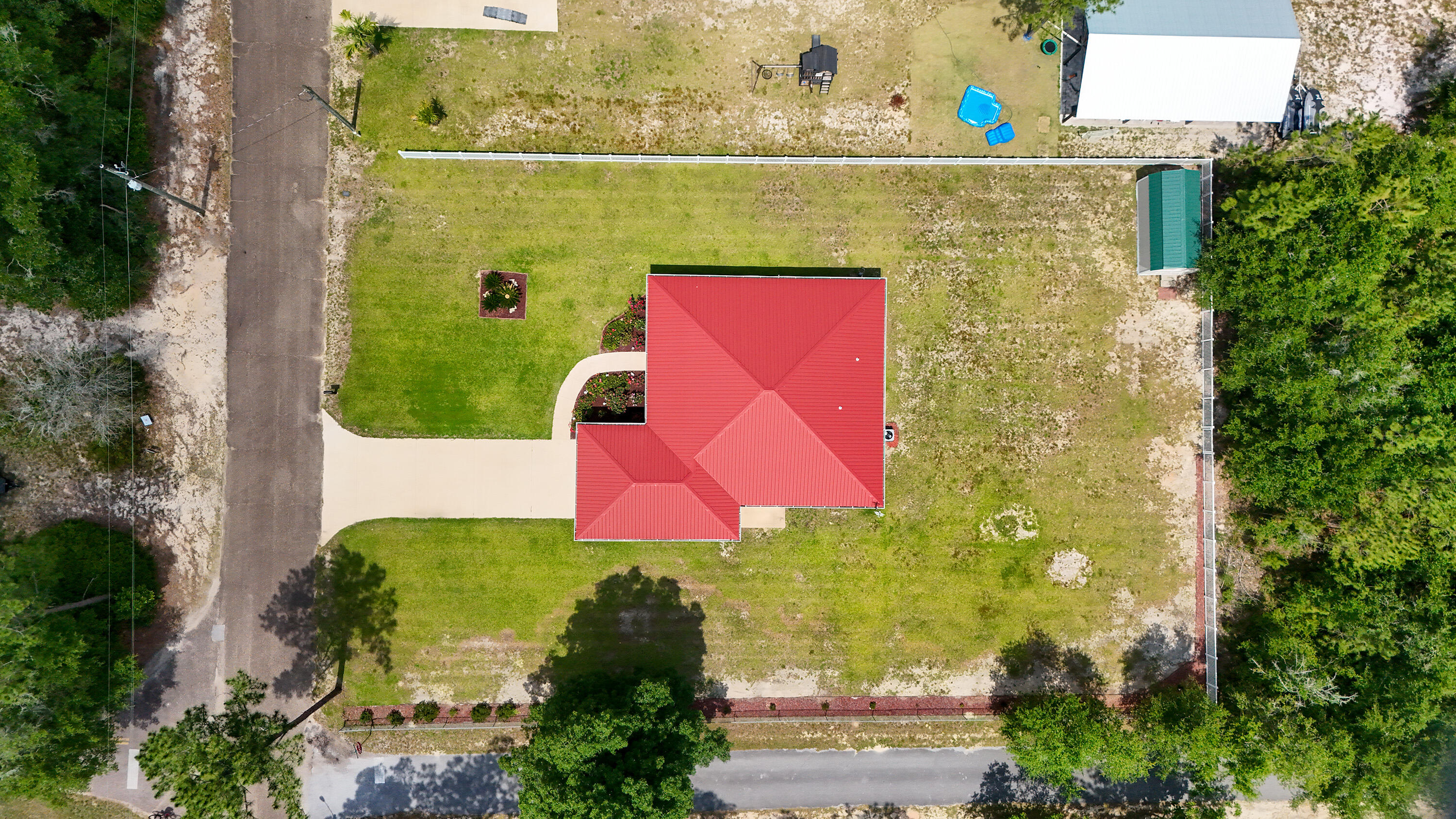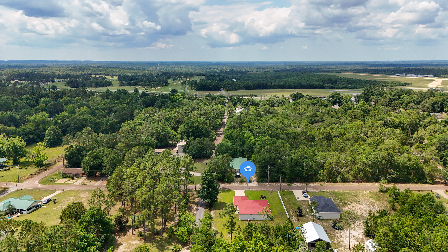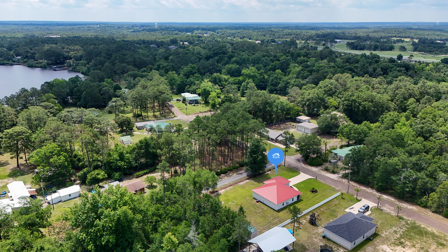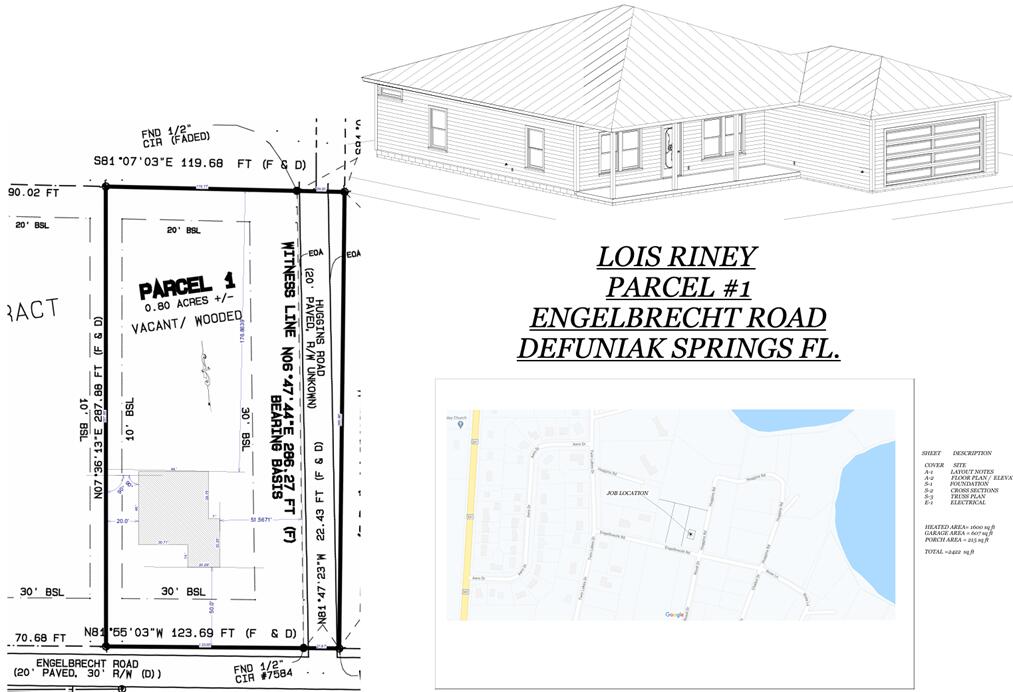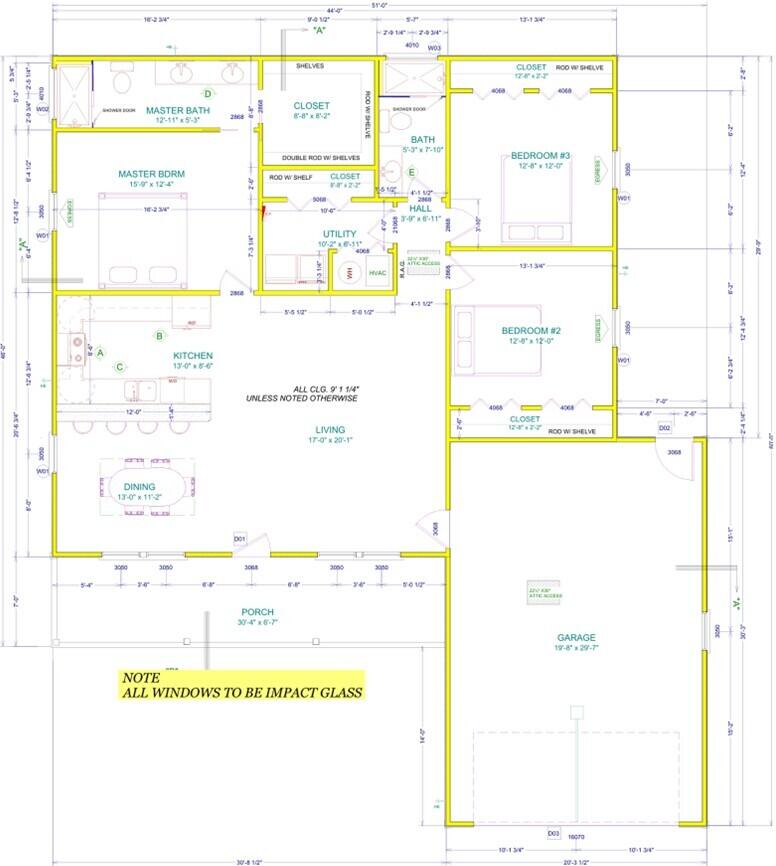DeFuniak Springs, FL 32433
Property Inquiry
Contact Tammy Kendziorski about this property!
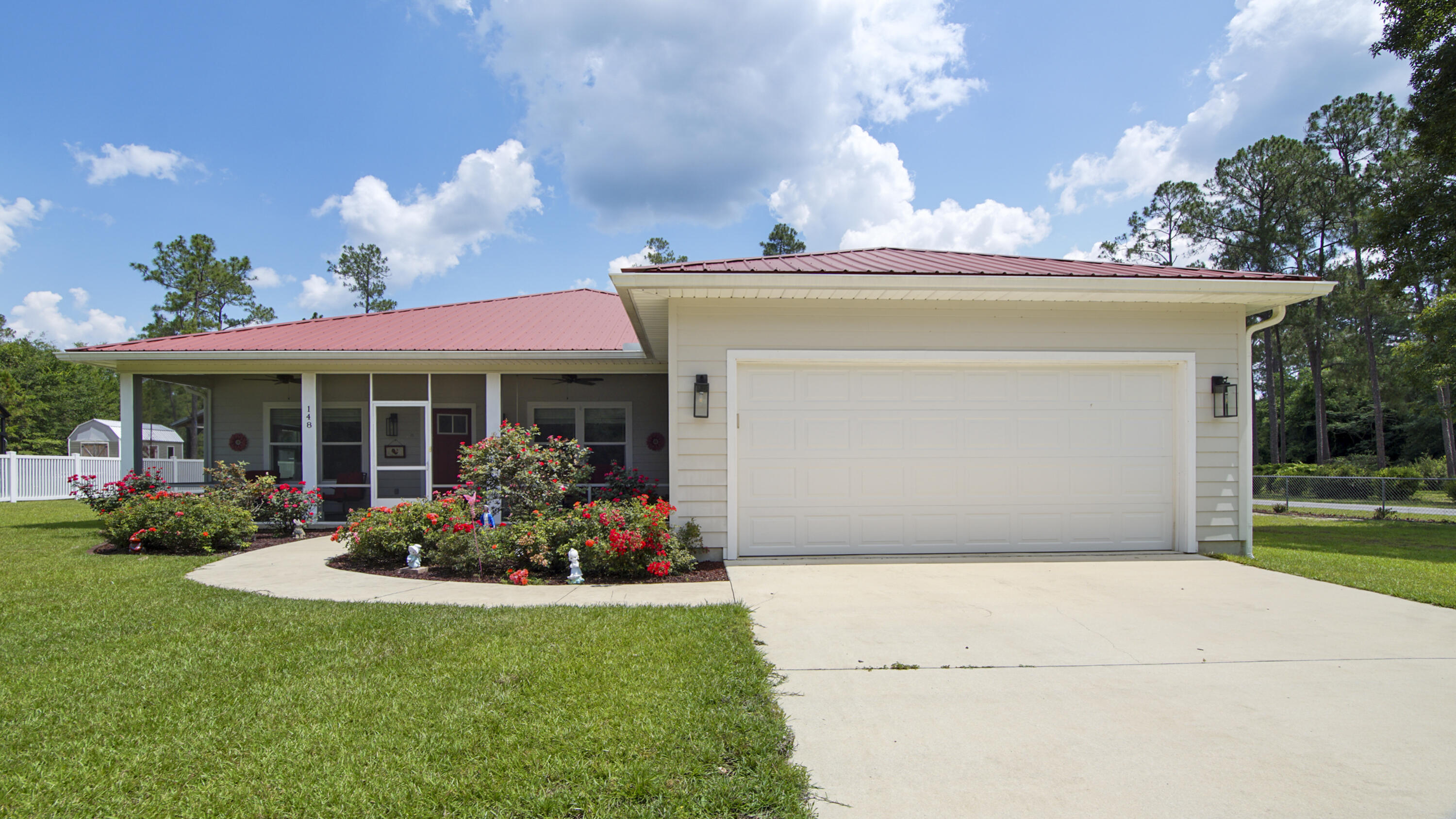
Property Details
Location, Location! This beautiful, custom built home in city limits sits on over 3/4 ac (.8), w/ apx. 1/4 acre past fence line left wooded...plenty of room for a workshop or pool! Corner lot makes for easy access from Engelbrecht or Huggins Rd. Construction features on this '20 home include Hardie Plank siding, metal roof, impact windows, front & garage doors are hurricane rated to 140 mph winds. Walking up to the home, you'll be welcomed immediately by the beautifully landscaped & irrigated front yard. You'll enter the home through the screened porch. Interior features open floor plan, LVP flooring, large utility room w/ linen closet & addtl. storage/pantry area. With full price offer, seller will include the majority of furnishings. 10x10 Graceland shed anchored & wind rated to 140 mph City water & sewer, with lawn pump for irrigation. This is an absolute must see...schedule your appointment today
| COUNTY | Walton |
| SUBDIVISION | METES & BOUNDS |
| PARCEL ID | 21-3N-19-19011-000-0036 |
| TYPE | Detached Single Family |
| STYLE | Traditional |
| ACREAGE | 1 |
| LOT ACCESS | City Road,Paved Road |
| LOT SIZE | 123 x 287 x 119 x 286 |
| HOA INCLUDE | N/A |
| HOA FEE | N/A |
| UTILITIES | Electric,Public Sewer,Public Water |
| PROJECT FACILITIES | N/A |
| ZONING | City,Resid Single Family |
| PARKING FEATURES | Garage Attached |
| APPLIANCES | Dishwasher,Microwave,Refrigerator,Refrigerator W/IceMk,Smooth Stovetop Rnge,Stove/Oven Electric |
| ENERGY | AC - Central Elect,Ceiling Fans,Double Pane Windows,Heat Cntrl Electric,Water Heater - Elect |
| INTERIOR | Breakfast Bar,Floor Laminate,Floor Tile,Lighting Recessed,Split Bedroom,Washer/Dryer Hookup,Window Treatment All |
| EXTERIOR | Fenced Back Yard,Fenced Chain Link,Fenced Lot-Part,Lawn Pump,Porch,Porch Screened,Sprinkler System,Yard Building |
| ROOM DIMENSIONS | Living Room : 20.1 x 17 Dining Area : 13 x 11.2 Kitchen : 13 x 8.6 Master Bedroom : 15.9 x 12.4 Master Bathroom : 12.11 x 5.3 Bedroom : 12.8 x 12 Bedroom : 12.8 x 12 Full Bathroom : 7.1 x 5.3 Screened Porch : 30.4 x 6.7 Garage : 29.7 x 19.8 Storage : 20 x 10 |
Schools
Location & Map
From Hwy 331 S & Hwy 90, go W on Hwy 90 for apx. 1.7 mil to right on Twin Lakes Dr; In 1/4 mi, take first right onto Engelbrecht Rd. Home is ahead on the left at corner of Engelbrecht & Huggins.

