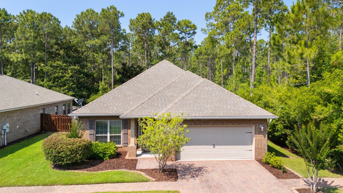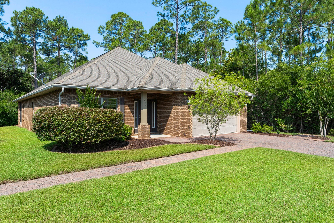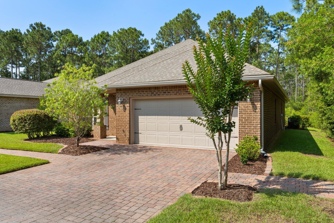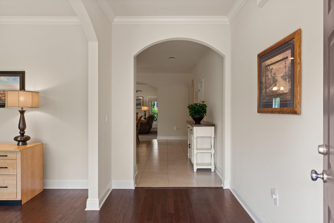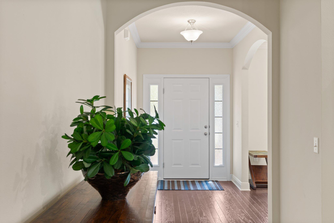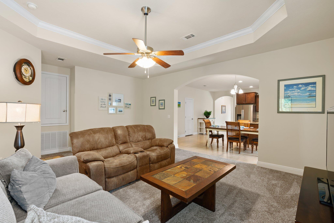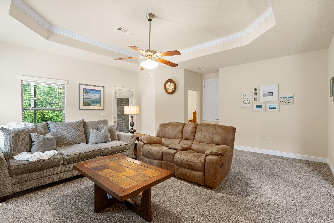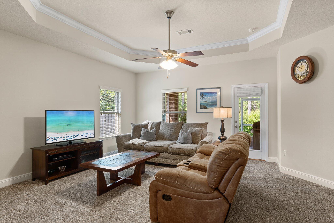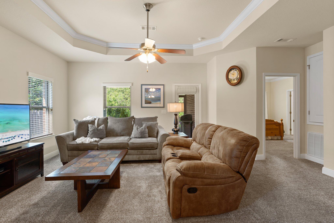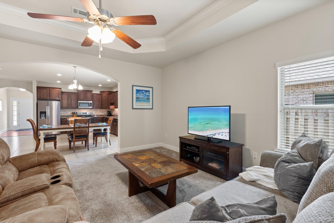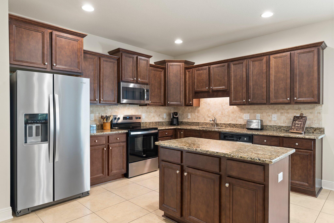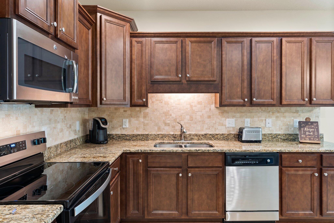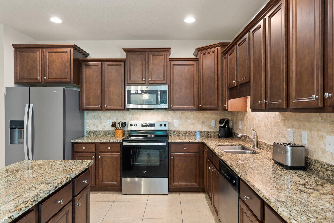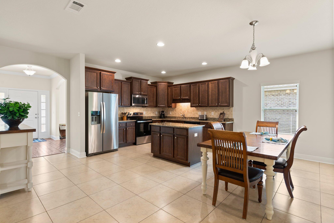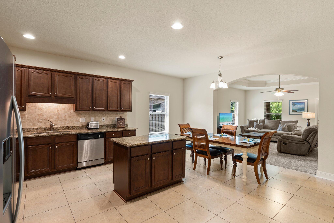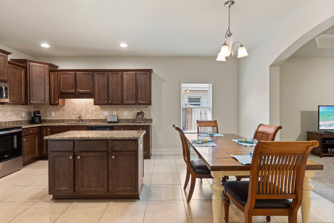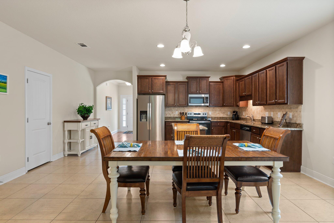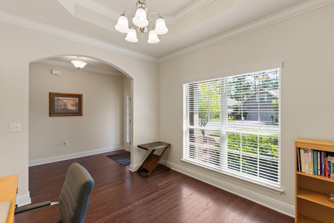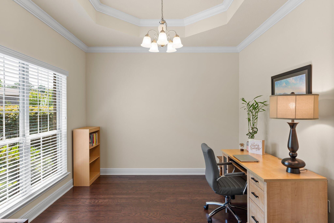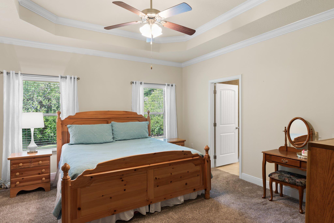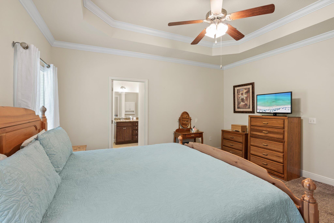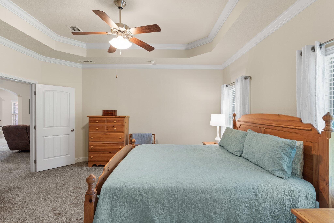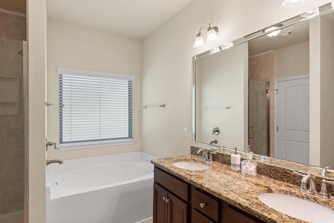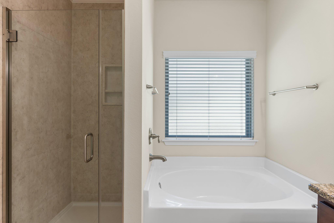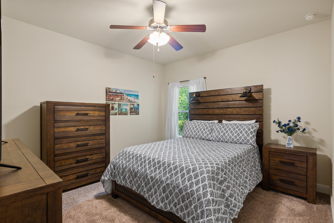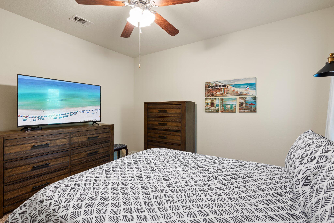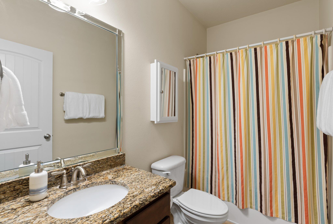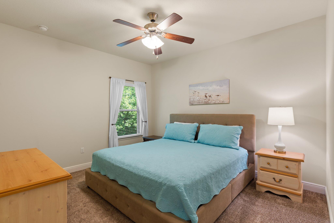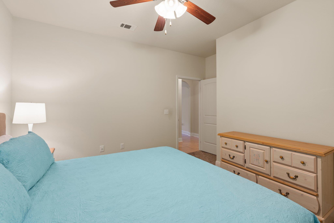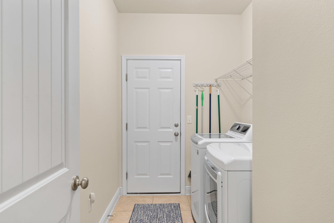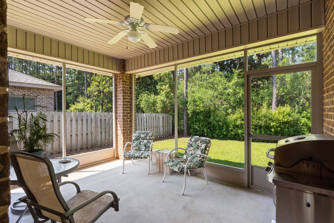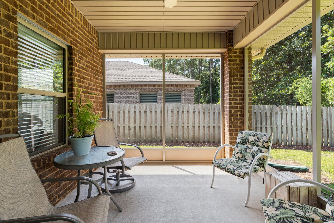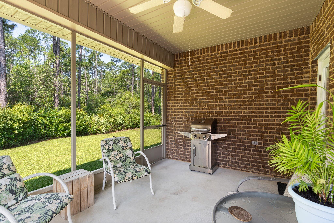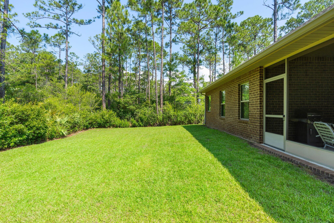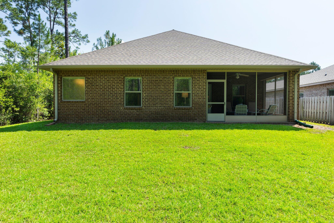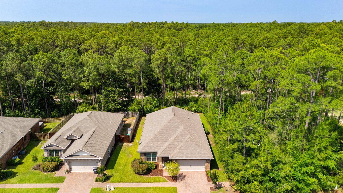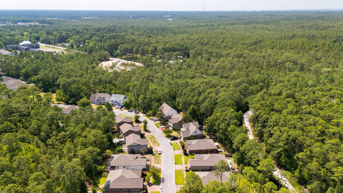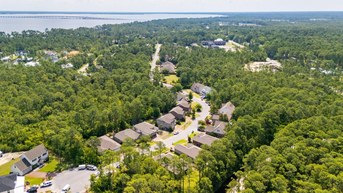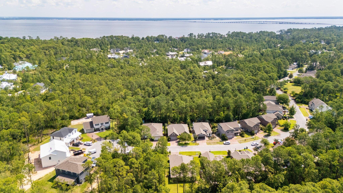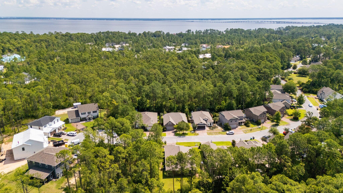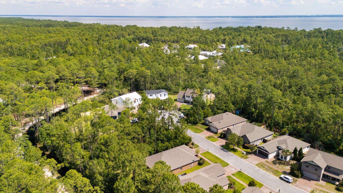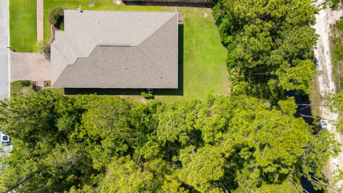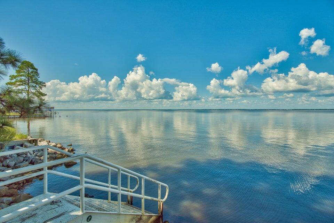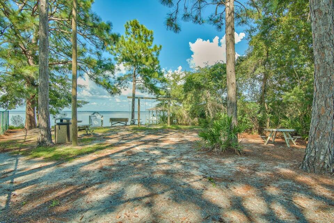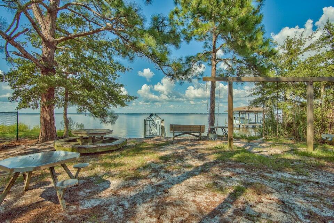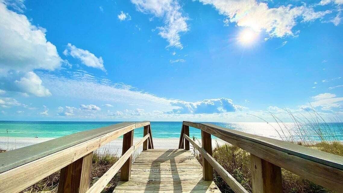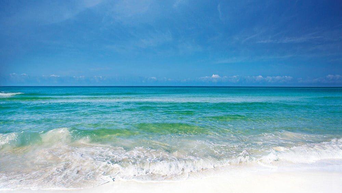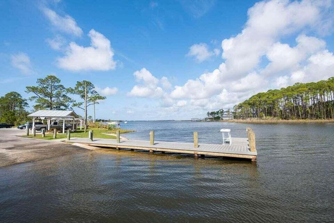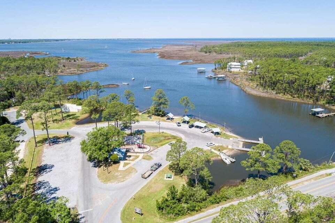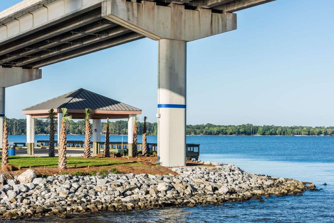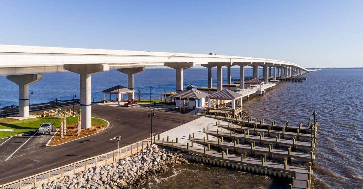Santa Rosa Beach, FL 32459
Property Inquiry
Contact Meghan Hall about this property!
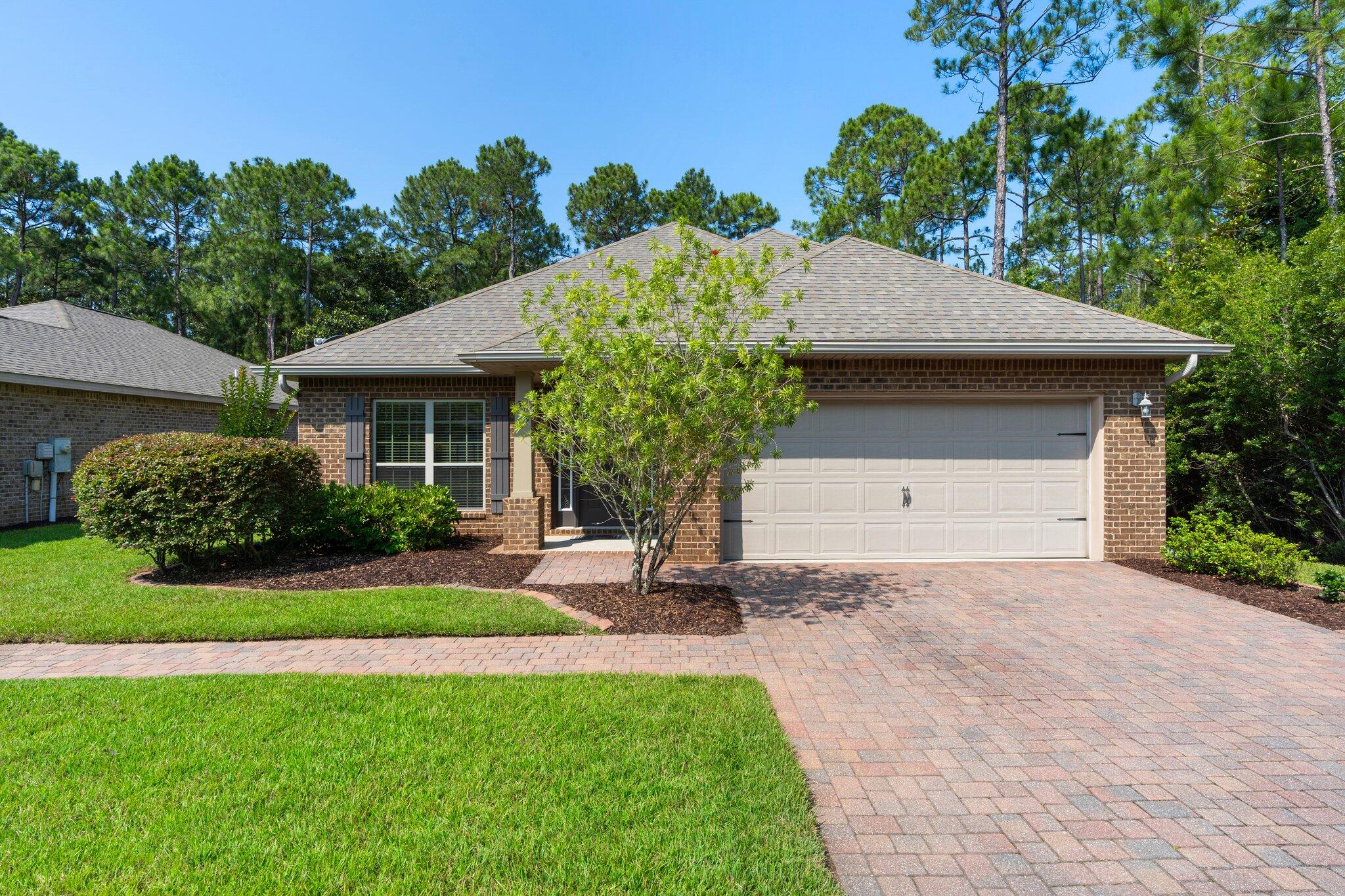
Property Details
Take advantage of a generous $5,000 seller credit-use it toward your closing costs, rate buy-down, or however your lender allows. This is a great opportunity to make your move more affordable! You'll love this meticulously maintained 3-bedroom, 2-bathroom brick home, nestled in Harstvedt Plantation neighborhood. Proudly owned by the original homeowners, this charming residence combines timeless appeal with thoughtful updates. The heart of the home is the fully applianced kitchen, complete with stunning granite countertops, a stylish tiled backsplash, and a brand-new Whirlpool oven range (installed April 2025), perfect for preparing meals and entertaining. Recent upgrades throughout provide peace of mind and comfort. The Whirlpool refrigerator and Trane HVAC system system were both... replaced in November 2023, ensuring modern efficiency, and an aftermarket Qualiair air filter, installed by Aquapro, enhances the air quality. The primary bath has been renovated with a new shower as of March 2024, while the guest bathroom received a fresh look with a resurfaced tub bottom in May 2025. With its move-in ready condition, this home is truly a gem! Enjoy the spacious, open floor plan, solid brick construction, and desirable location in a well-established neighborhood. Conveniently located walking distance to the bay perfect for paddle boarding & kayaking. Minutes away from both Pilcher Park & Cessna Landing Boat Ramps & all of the shopping, dining & entertainment that SoWal & 30a has to offer. Don't miss the opportunity to make this exceptional home your own!
| COUNTY | Walton |
| SUBDIVISION | Harstvedt Plantation |
| PARCEL ID | 24-2S-20-33500-000-0450 |
| TYPE | Detached Single Family |
| STYLE | Ranch |
| ACREAGE | 0 |
| LOT ACCESS | Paved Road,Private Road |
| LOT SIZE | 60 X 142 |
| HOA INCLUDE | Ground Keeping,Management |
| HOA FEE | 200.00 (Quarterly) |
| UTILITIES | Electric,Public Sewer,Public Water |
| PROJECT FACILITIES | N/A |
| ZONING | Resid Single Family |
| PARKING FEATURES | Garage,Garage Attached |
| APPLIANCES | Auto Garage Door Opn,Dishwasher,Disposal,Dryer,Microwave,Oven Self Cleaning,Refrigerator,Refrigerator W/IceMk,Smoke Detector,Smooth Stovetop Rnge,Stove/Oven Electric,Washer |
| ENERGY | AC - Central Elect,AC - High Efficiency,Ceiling Fans,Double Pane Windows,Heat Pump Wtr to Air,Water Heater - Elect |
| INTERIOR | Ceiling Tray/Cofferd,Floor Hardwood,Floor Tile,Floor WW Carpet New,Furnished - None,Kitchen Island,Lighting Recessed,Pantry,Split Bedroom,Washer/Dryer Hookup,Window Treatment All,Woodwork Painted |
| EXTERIOR | Patio Enclosed,Sprinkler System |
| ROOM DIMENSIONS | Family Room : 17 x 16 Kitchen : 18 x 11 Breakfast Room : 18 x 8 Master Bedroom : 18 x 14 Bedroom : 13 x 12 Bedroom : 13 x 11 Dining Room : 11 x 11 Foyer : 11 x 6 Covered Porch : 18 x 10 |
Schools
Location & Map
From Destin, .4 miles West of 331 on Hwy 98 turn North on to J.D. Miller Road. Go 1.3 miles turn left of Chat Holly Road. Go .4 miles turn right on N. Eden Park Dr. Take first Left on to Cox Rd.

