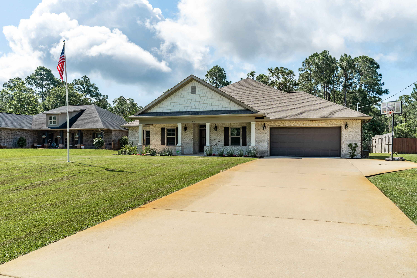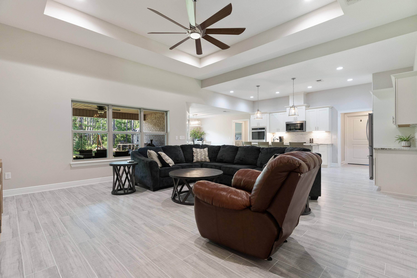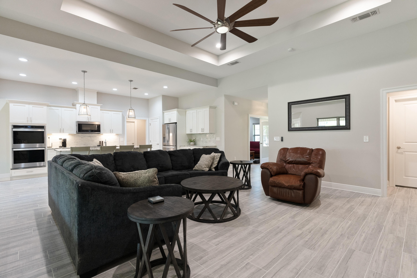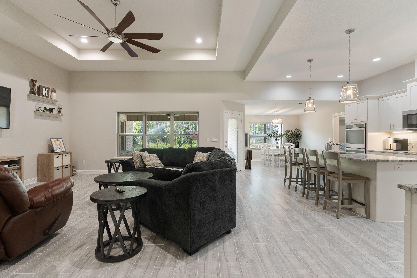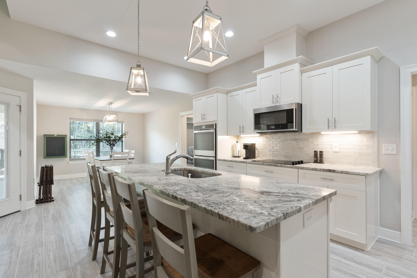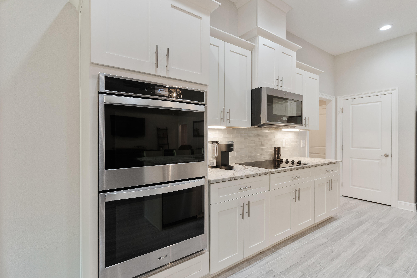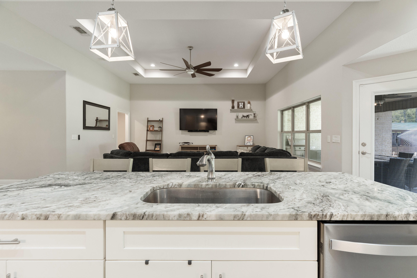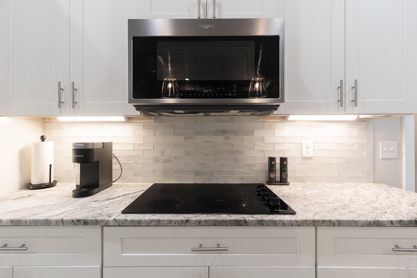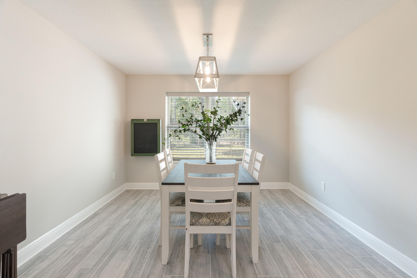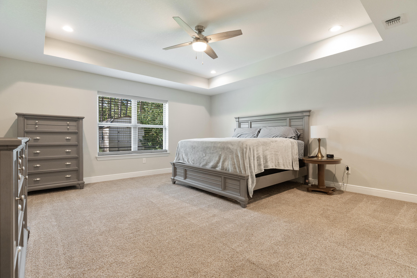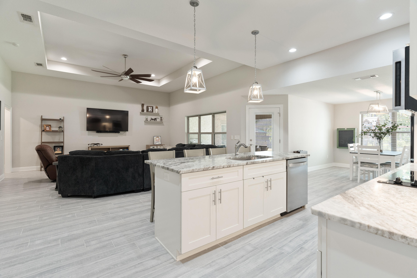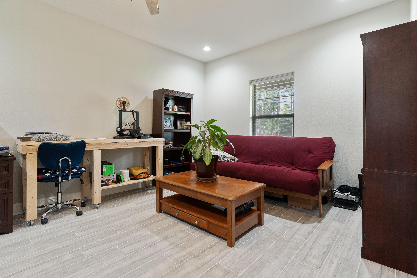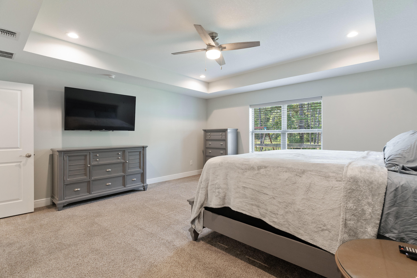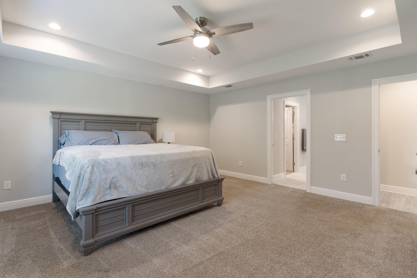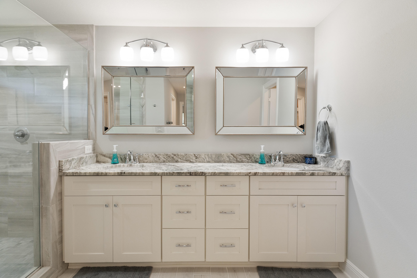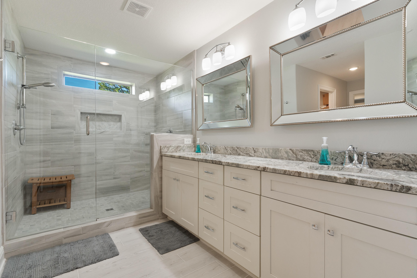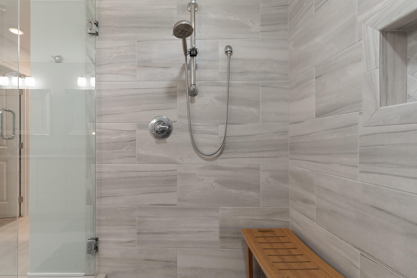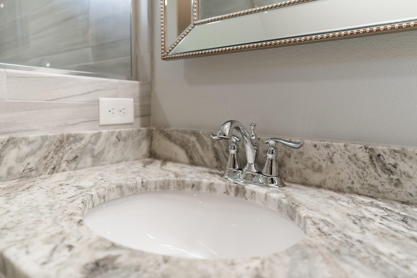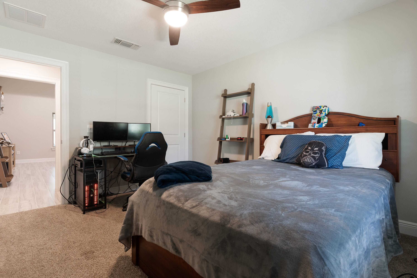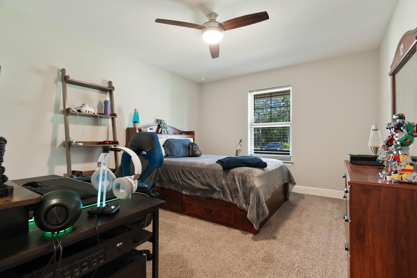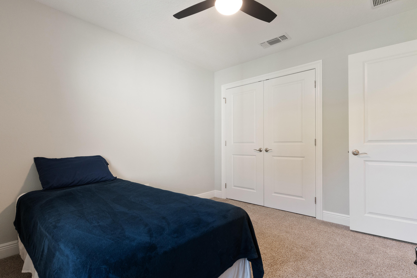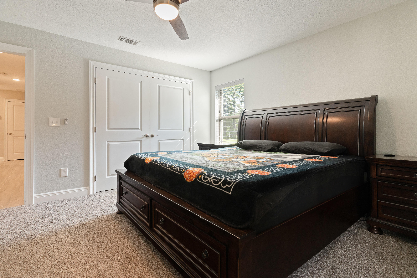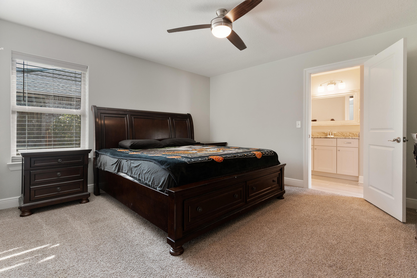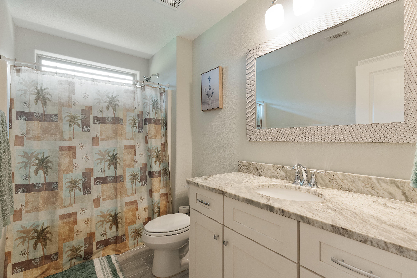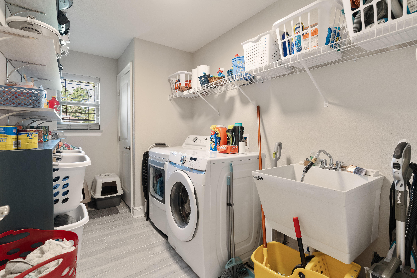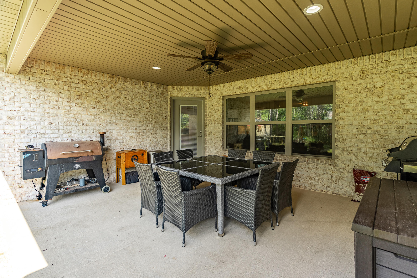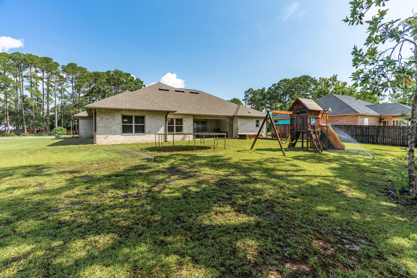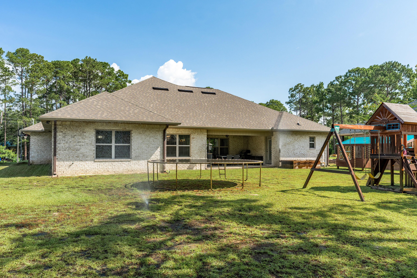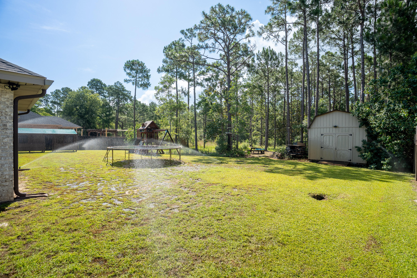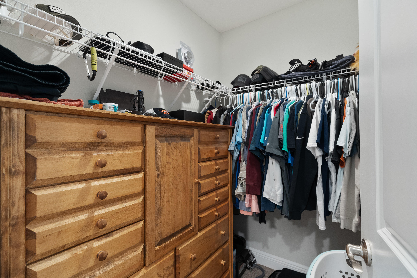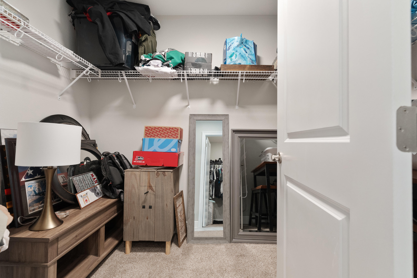Gulf Breeze, FL 32563
Property Inquiry
Contact Melissa Skoniecki about this property!
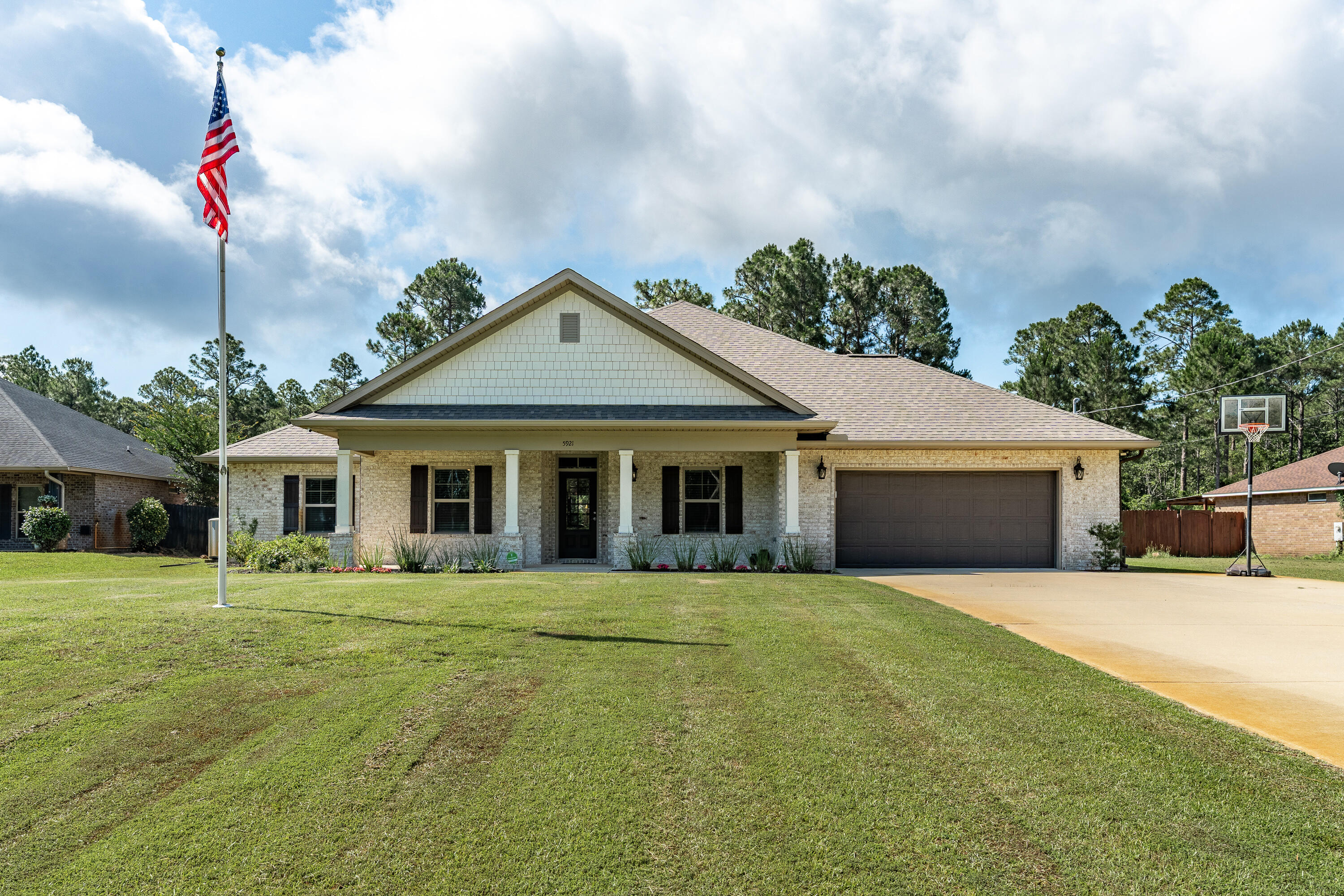
Property Details
Nestled in a serene but prime location, this stunning property offers the perfect blend of modern living and proximity to everything you love about the Sunshine State. Minutes from bases, beaches, highly rated schools, shopping hubs, and dining options, this home is the very best of the Florida lifestyle. This spacious residence boasts a split floorplan, offering privacy and practicality for families and individuals alike. With 4 generously sized bedrooms and 3 full bathrooms, there's ample space for everyone to enjoy comfort and relaxation. To include a private ensuite at the back of the house. The open-concept design ties the home together. For those who work from home or desire a quiet space for projects, the home features a separate, designated office. The open concept living room and kitchen are the heart of the home. Enjoy beautiful finishes and stone countertops that add a touch of elegance to this inviting space. The kitchen is a chef's dream, equipped with a double oven, plenty of prep areas, and expansive cabinet storage. Retreat to the master bedroom, which offers plenty of room to unwind. Whether you're seeking proximity to top amenities or a serene retreat to unwind, this home offers the best of both worlds. Don't miss the opportunity to make it yours!
| COUNTY | Santa Rosa |
| SUBDIVISION | SANDY COVE 1ST ADDN |
| PARCEL ID | 17-2S-27-4610-00000-0410 |
| TYPE | Detached Single Family |
| STYLE | Contemporary |
| ACREAGE | 1 |
| LOT ACCESS | County Road |
| LOT SIZE | 100x308x101x309 |
| HOA INCLUDE | N/A |
| HOA FEE | N/A |
| UTILITIES | Electric,Public Water,Septic Tank |
| PROJECT FACILITIES | N/A |
| ZONING | Resid Single Family |
| PARKING FEATURES | Garage,Oversized |
| APPLIANCES | Cooktop,Dishwasher,Disposal,Microwave,Oven Double,Refrigerator,Refrigerator W/IceMk,Smoke Detector,Smooth Stovetop Rnge |
| ENERGY | AC - Central Elect,Ceiling Fans,Double Pane Windows,Heat Cntrl Electric,Water Heater - Elect |
| INTERIOR | Ceiling Crwn Molding,Ceiling Tray/Cofferd,Floor Tile,Floor WW Carpet,Kitchen Island,Pantry,Washer/Dryer Hookup |
| EXTERIOR | Lawn Pump,Patio Covered,Yard Building |
| ROOM DIMENSIONS | Living Room : 21 x 23 Kitchen : 21 x 10 Master Bedroom : 17.5 x 16.5 Office : 17.5 x 12 Bedroom : 13.5 x 11.5 Bedroom : 10 x 11 Bedroom : 13 x 14 |
Schools
Location & Map
From Pensacola Hwy 98 east to East Bay Blvd.(Hwy 399). Hwy 399 east approx. 2.5 miles. Site is on south side of street. From Ft. Walton area Hwy 98 west to Navarre, north on Hwy 87 to East Bay Blvd. East Bay Blvd approx. 6 miles west.

