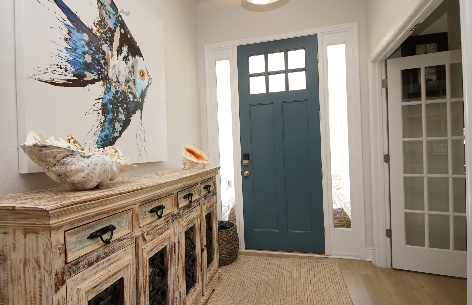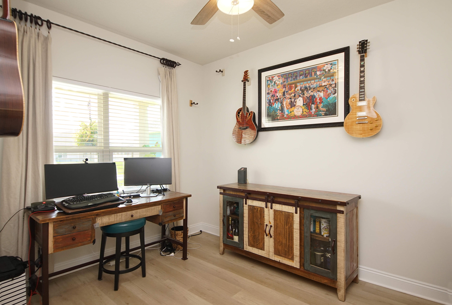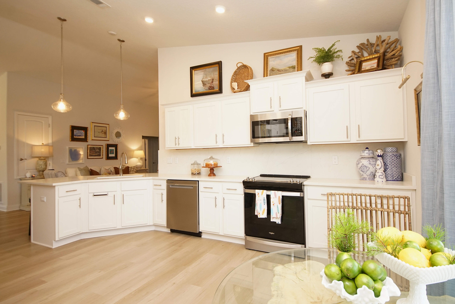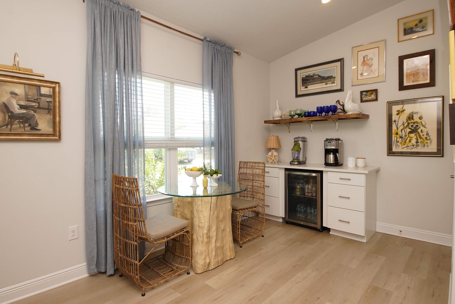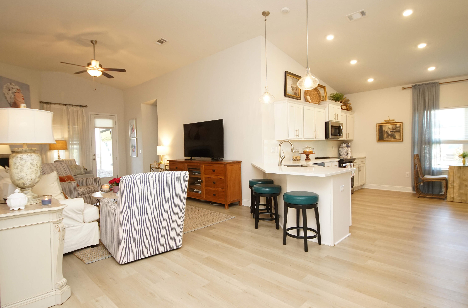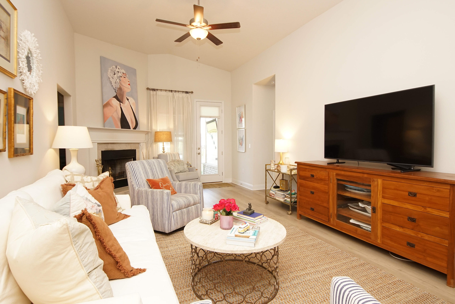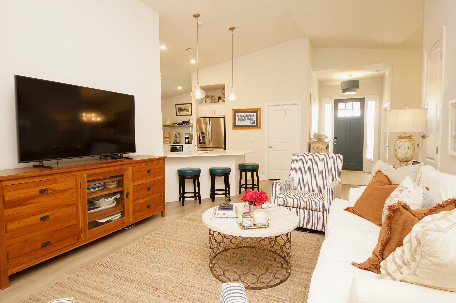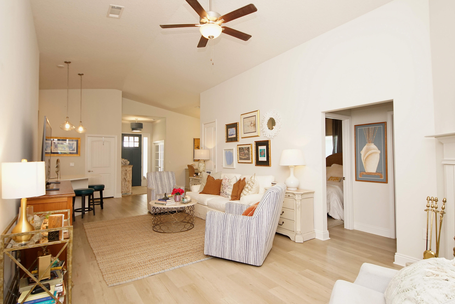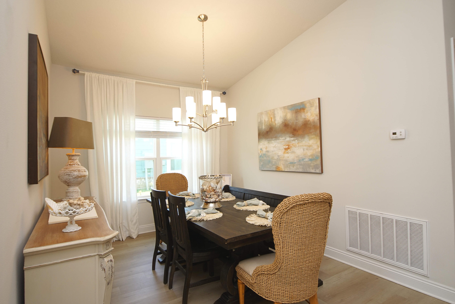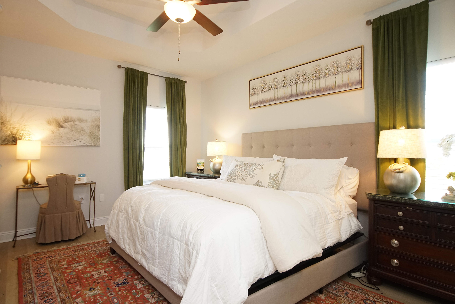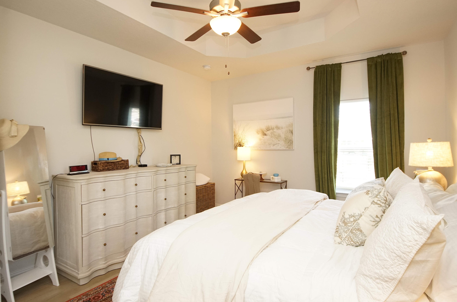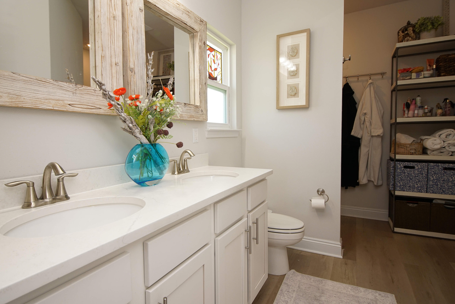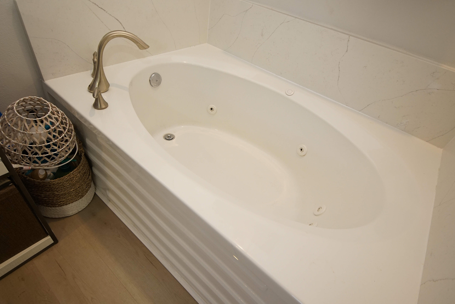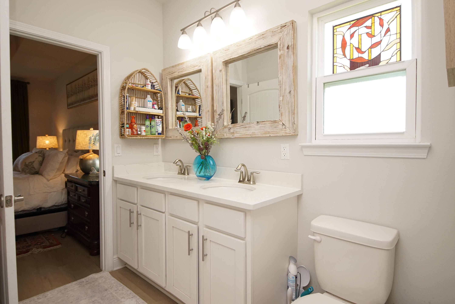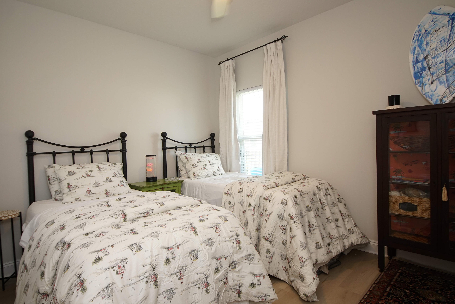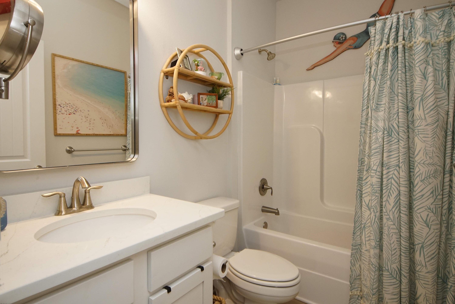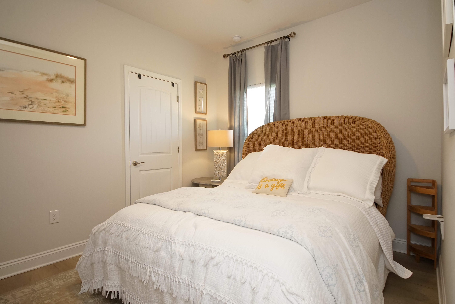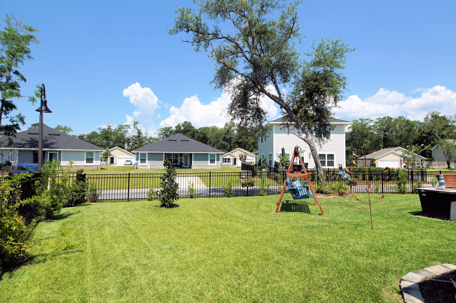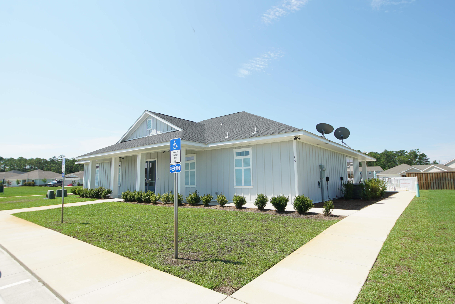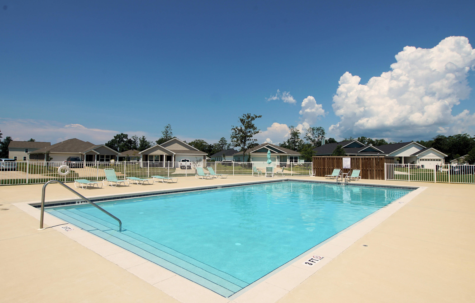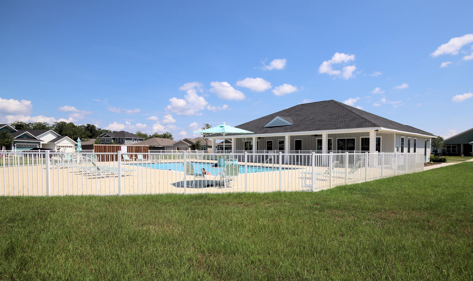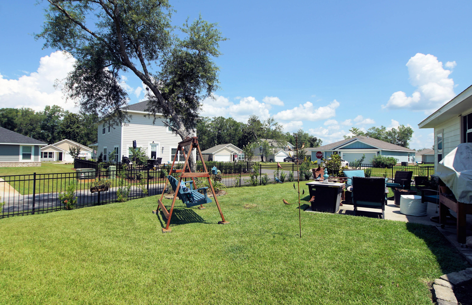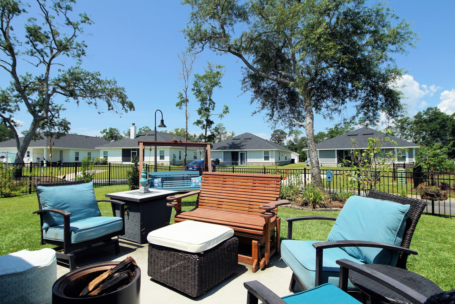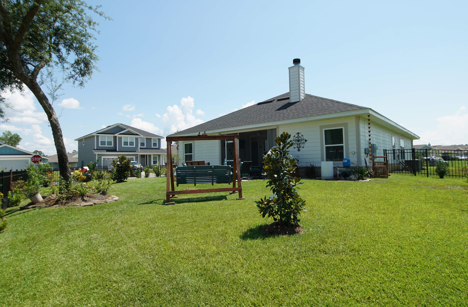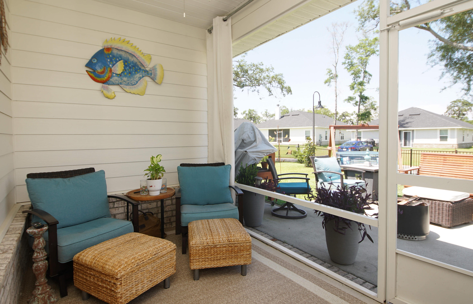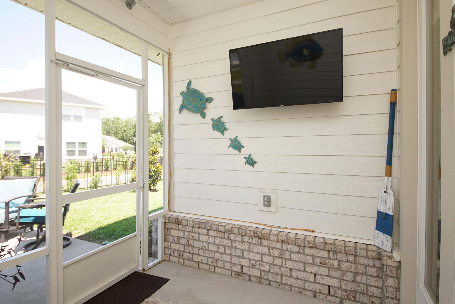Freeport, FL 32439
Property Inquiry
Contact Erin Joyner about this property!
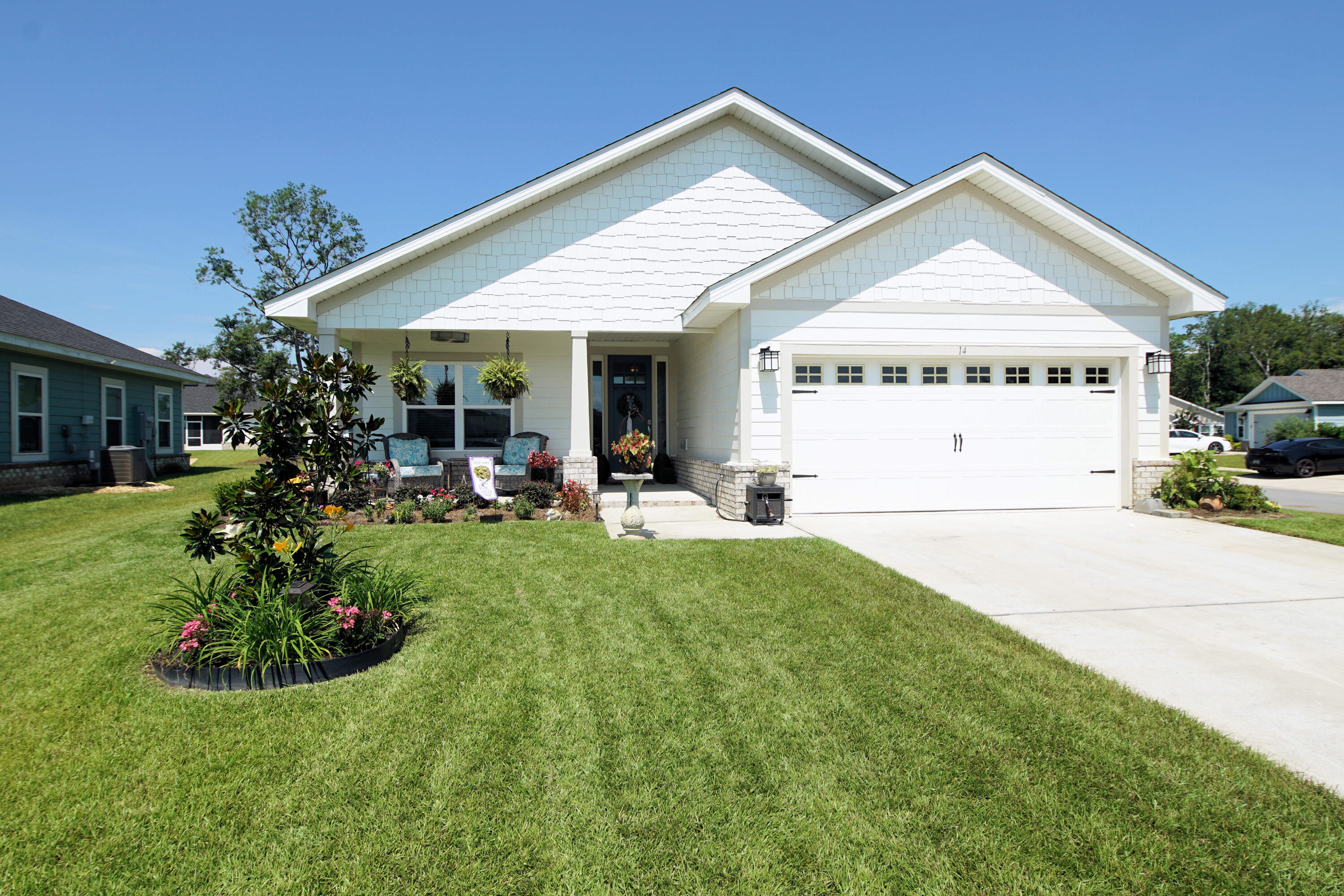
Property Details
Immaculate and inviting, this charming cottage-style home is move-in ready and full of thoughtful updates. The living room features a cozy fireplace perfect for relaxing evenings, while the kitchen offers white cabinetry, quartz countertops, a coffee bar, and a pantry with custom wood shelving. Additional cabinetry in the kitchen and laundry adds convenience. The primary suite includes a luxurious bath with a jetted soaking tub and separate shower. Enjoy outdoor living in the beautifully landscaped, fully fenced yard on a desirable corner lot--located just across the street from the community clubhouse and pool. Only 20 minutes to the beach ,Owner/Agent.--
| COUNTY | Walton |
| SUBDIVISION | RIVERWALK PH I |
| PARCEL ID | 22-1S-19-23040-000-2150 |
| TYPE | Detached Single Family |
| STYLE | Craftsman Style |
| ACREAGE | 0 |
| LOT ACCESS | Paved Road |
| LOT SIZE | 60x158x79x75 |
| HOA INCLUDE | N/A |
| HOA FEE | 425.00 (Quarterly) |
| UTILITIES | Electric,Phone,Public Sewer,Public Water |
| PROJECT FACILITIES | Dock,Laundry,Pets Allowed,TV Cable |
| ZONING | Resid Single Family |
| PARKING FEATURES | Garage Attached |
| APPLIANCES | Auto Garage Door Opn,Dishwasher,Disposal,Fire Alarm/Sprinkler,Microwave,Stove/Oven Electric |
| ENERGY | AC - Central Elect,AC - High Efficiency,Ceiling Fans |
| INTERIOR | Breakfast Bar,Ceiling Cathedral,Fireplace,Floor Laminate,Pantry,Pull Down Stairs,Washer/Dryer Hookup,Window Treatment All |
| EXTERIOR | Porch Open,Sprinkler System |
| ROOM DIMENSIONS | Master Bedroom : 16.4 x 13.2 Bedroom : 10.6 x 12.6 Bedroom : 10.1 x 12.4 Dining Area : 12.3 x 11 Den : 21.2 x 13.4 Garage : 20 x 20 |
Schools
Location & Map
South of Freeport PublixShopping Center 3 Tenths of a mile. Look for Riverwalk Subdivision.

