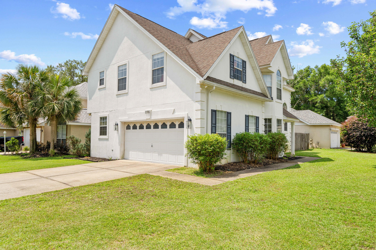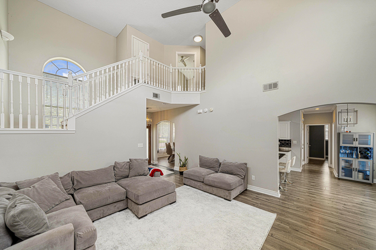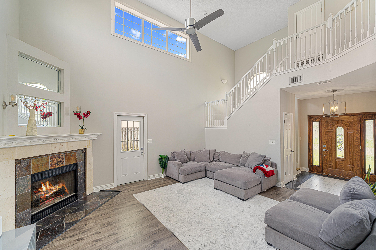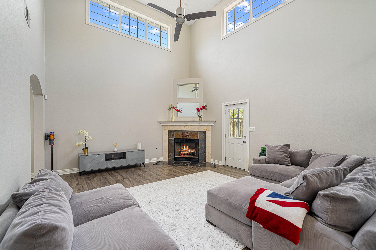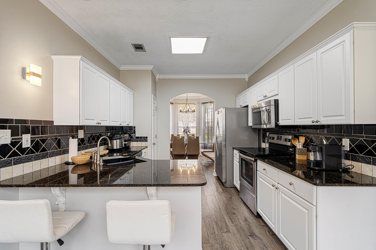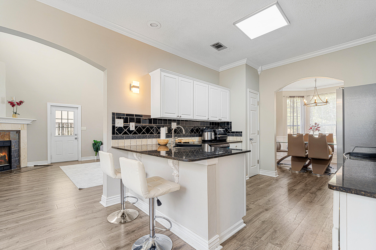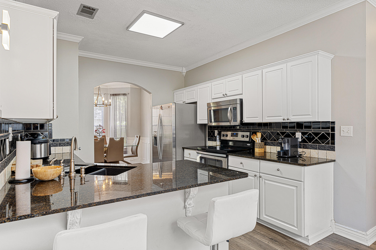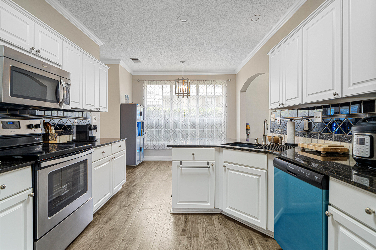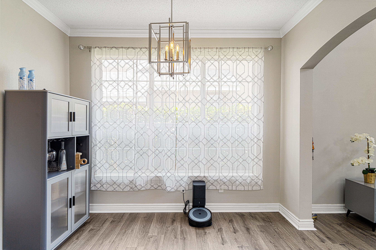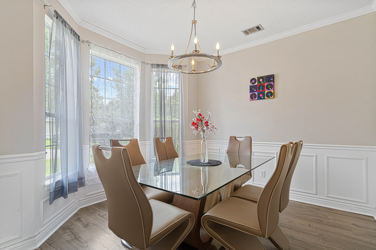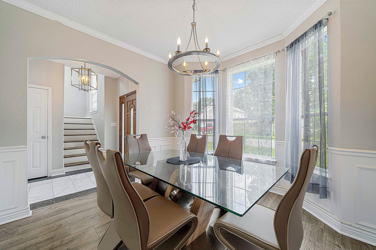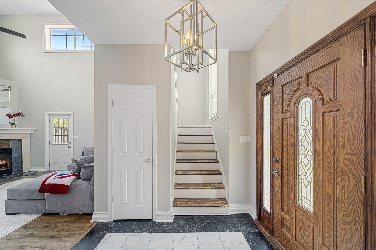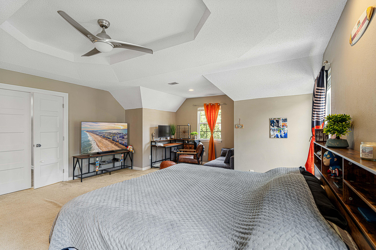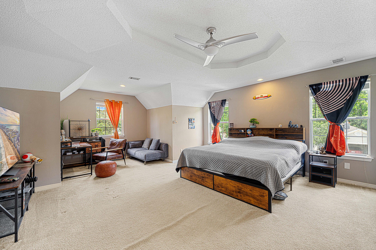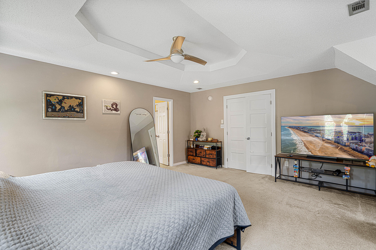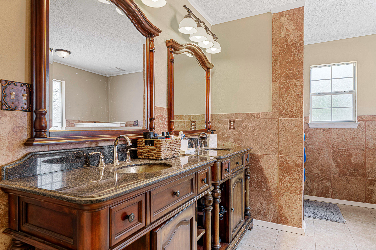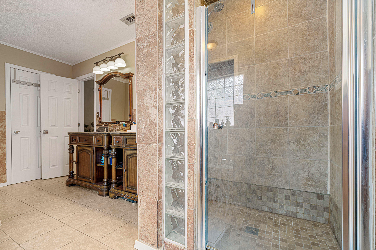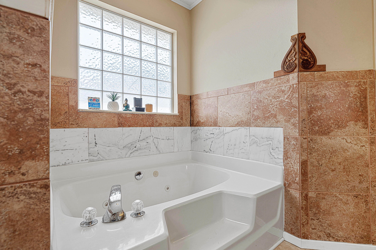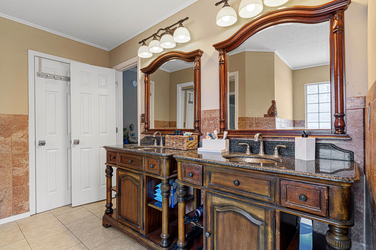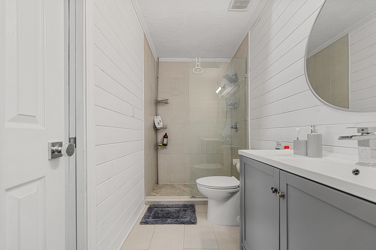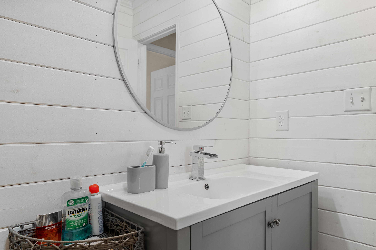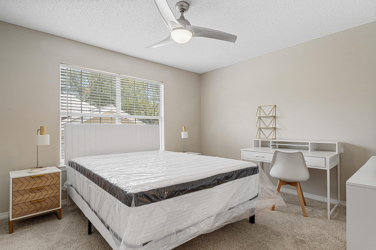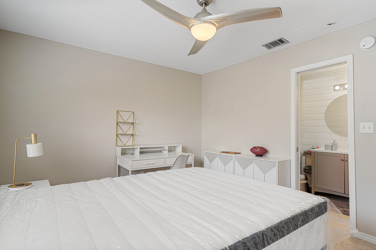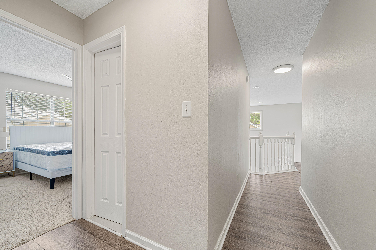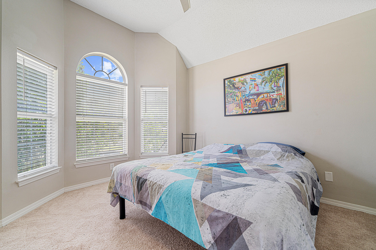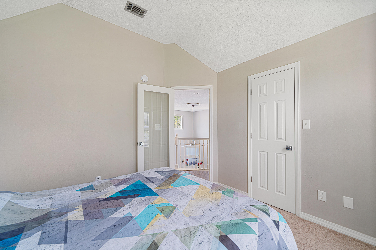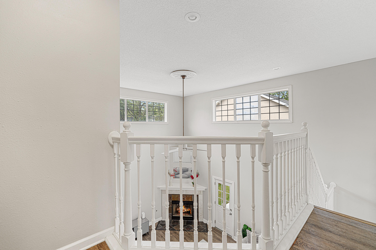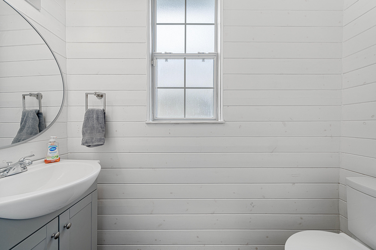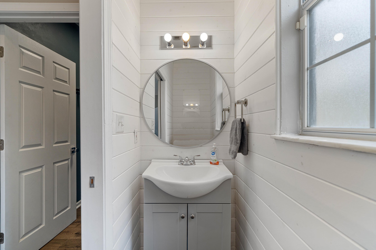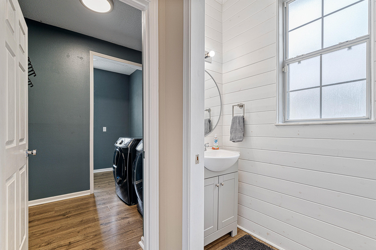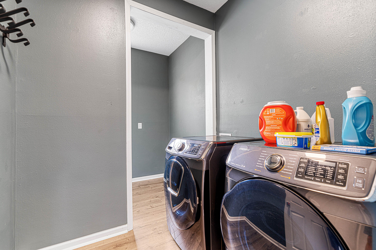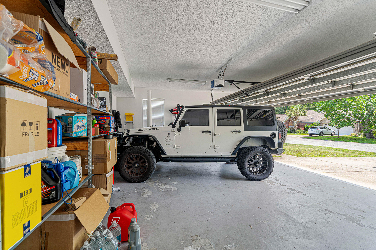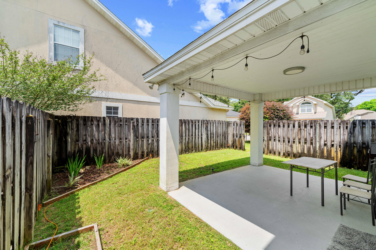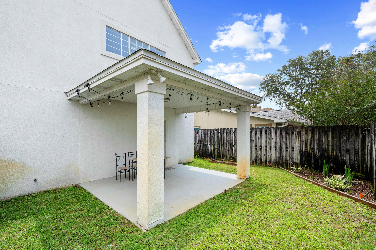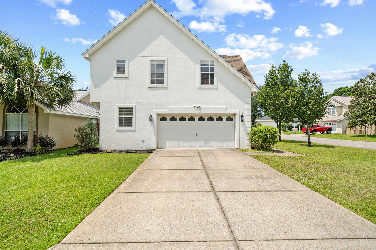Fort Walton Beach, FL 32547
Property Inquiry
Contact Lake Lutes about this property!
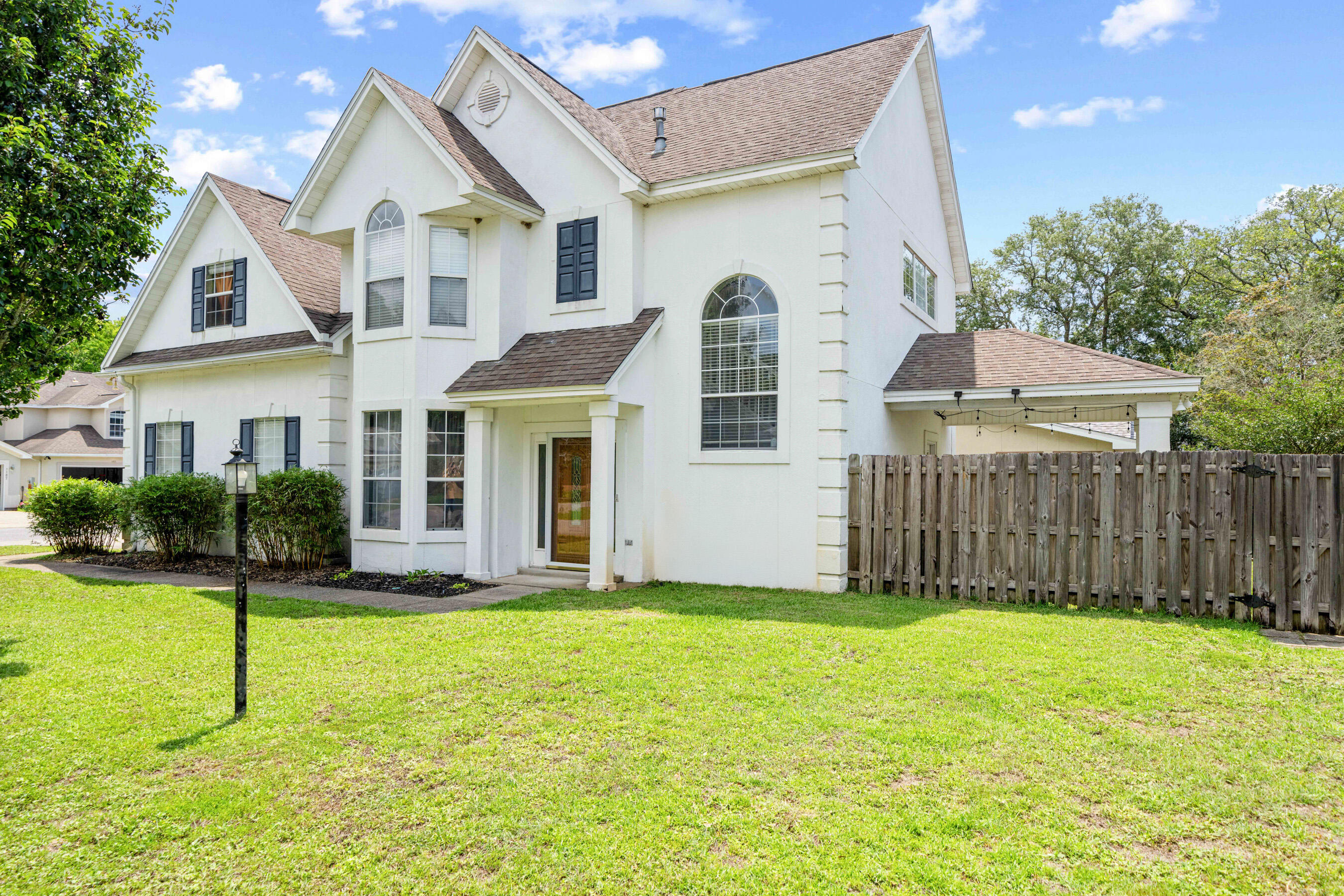
Property Details
Welcome to 1190 Witshire Court, a beautifully updated home tucked into a quiet corner of the highly desirable North Ridge Creek neighborhood in Fort Walton Beach. This 3-bedroom, 2.5-bath home impresses from the moment you step inside, with soaring 18-foot ceilings that create a bright and spacious atmosphere in the main living area. Modern updates throughout the home blend comfort with style, including luxury vinyl plank flooring, updated lighting, and fresh finishes.The open-concept living room features a stunning gas fireplace framed in elegant stonework, perfectly positioned beneath the vaulted ceilings for a warm and inviting focal point. The kitchen is a chef's dream with granite countertops, a custom tile backsplash, and a sunny breakfast nook. The primary suite is a peaceful retreat, complete with French doors and a cozy sitting area. The en-suite bath offers a spa-like experience with double vanities, a garden tub, tiled walk-in shower, and a large walk-in closet.
Step outside to enjoy a fenced backyard and covered patio, ideal for outdoor dining or simply relaxing in the shade. Set in a community known for its charm and convenience, don't miss your chance to own this exceptional property.
Assumable VA Loan is an option, although substantial gap exists (~$287K balance, rate 3.5%)
| COUNTY | Okaloosa |
| SUBDIVISION | NORTH RIDGE CREEK S/D |
| PARCEL ID | 34-1S-24-1885-000A-0090 |
| TYPE | Detached Single Family |
| STYLE | Contemporary |
| ACREAGE | 0 |
| LOT ACCESS | City Road |
| LOT SIZE | 55x90 |
| HOA INCLUDE | N/A |
| HOA FEE | 150.00 (Annually) |
| UTILITIES | Electric,Gas - Natural,Public Sewer,Public Water,TV Cable,Underground |
| PROJECT FACILITIES | Pavillion/Gazebo |
| ZONING | Resid Single Family |
| PARKING FEATURES | Covered,Garage,Garage Attached |
| APPLIANCES | Auto Garage Door Opn,Dishwasher,Disposal,Microwave,Refrigerator W/IceMk,Smoke Detector,Smooth Stovetop Rnge,Stove/Oven Electric |
| ENERGY | AC - Central Gas,Ceiling Fans,Double Pane Windows,Heat Cntrl Gas,Water Heater - Gas |
| INTERIOR | Ceiling Vaulted,Fireplace,Floor Hardwood,Floor WW Carpet,Lighting Recessed,Washer/Dryer Hookup |
| EXTERIOR | Fenced Back Yard,Fenced Privacy,Lawn Pump,Patio Covered,Porch Screened,Sprinkler System |
| ROOM DIMENSIONS | Great Room : 18 x 16 Dining Room : 11 x 11 Kitchen : 11 x 11 Breakfast Room : 11 x 9 Laundry : 11 x 7 Master Bedroom : 12 x 17 Bedroom : 13 x 11 Bedroom : 12 x 11 Full Bathroom : 9 x 5 Master Bedroom : 8 x 15 Half Bathroom : 8 x 3 |
Schools
Location & Map
North on Beal Parkway, continue on Lewis Turner Blvd. Turn left on Gospel Rd. Turn left on Witshire Court. Property is on the left, at the corner of Witshire Court and Brompton Court.

