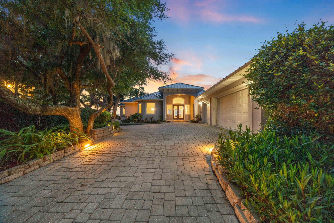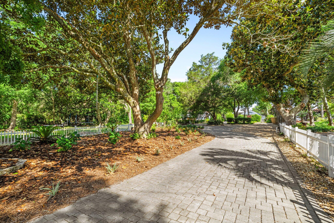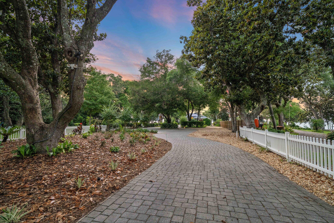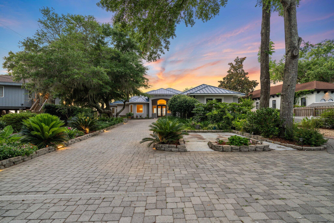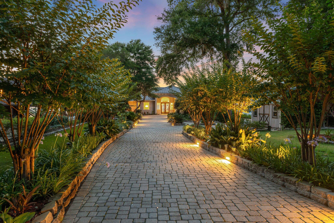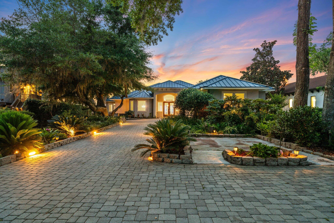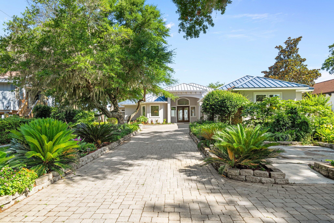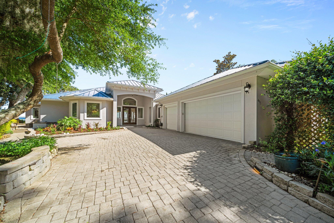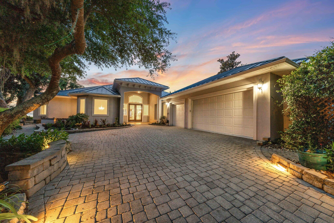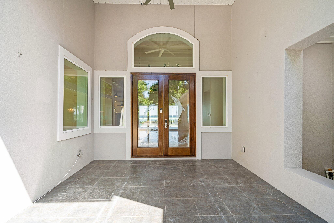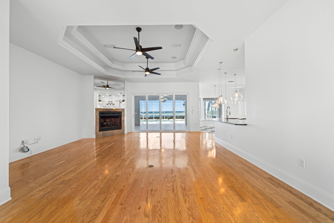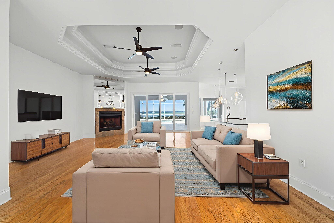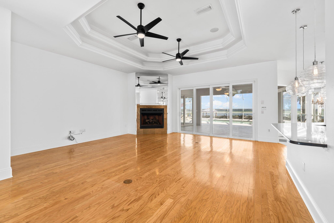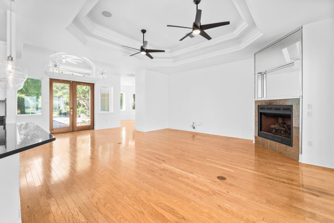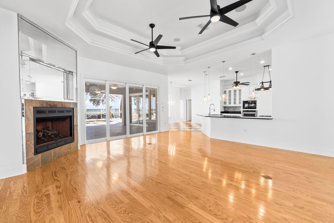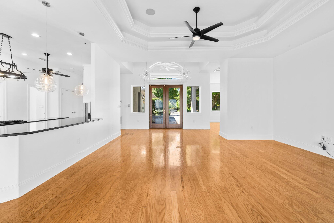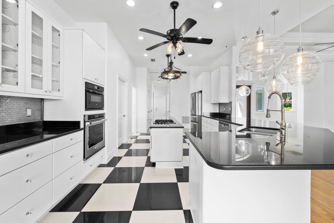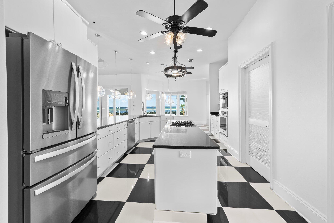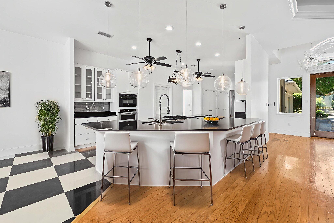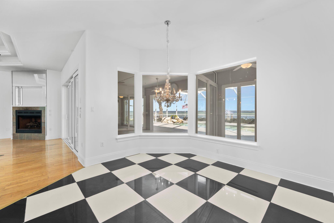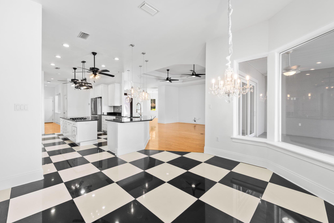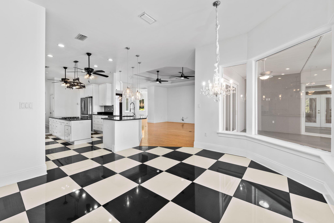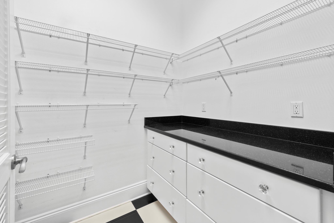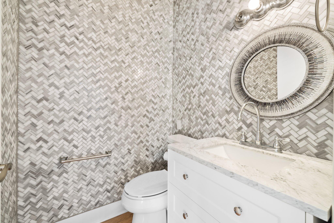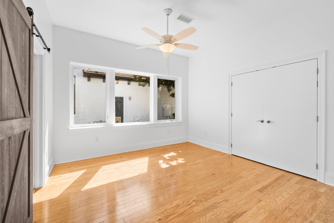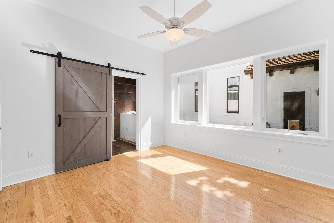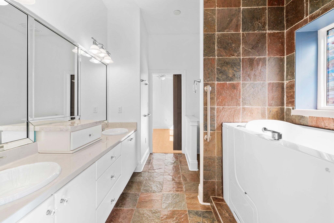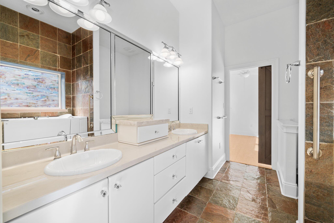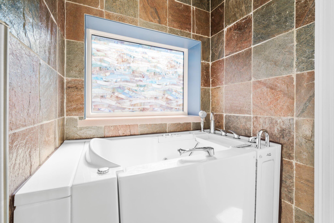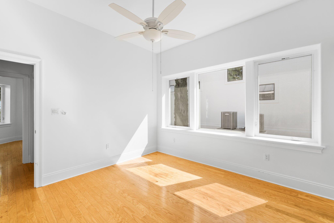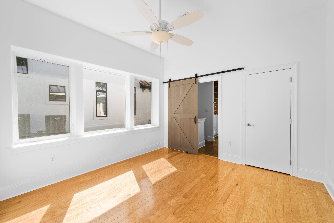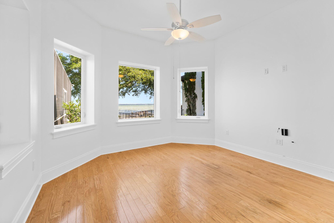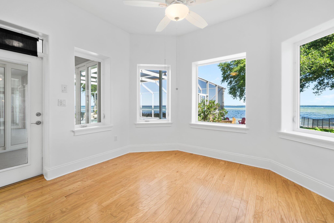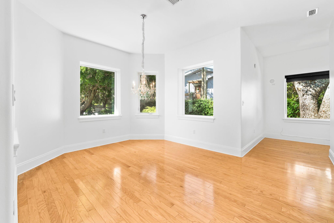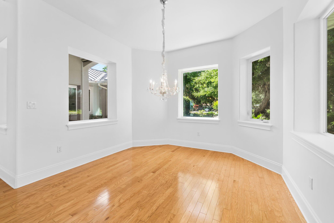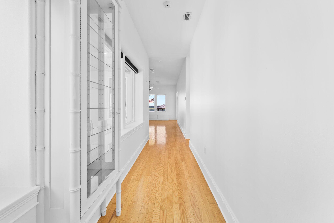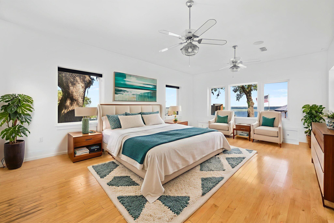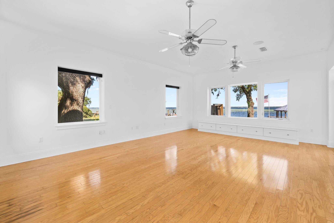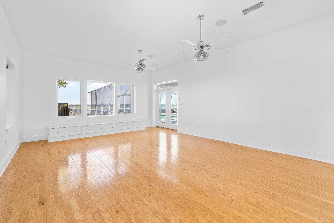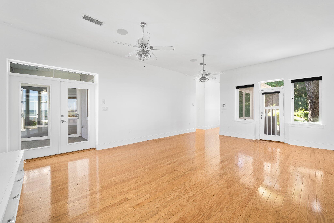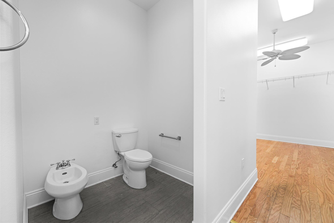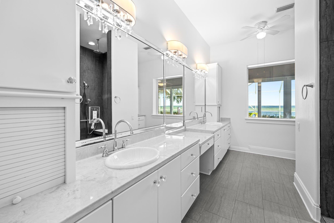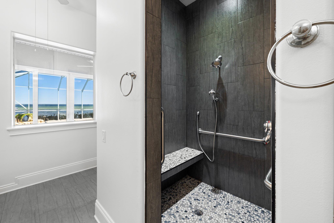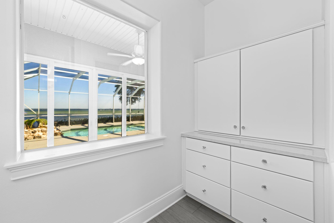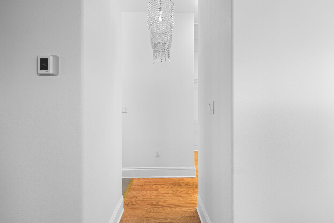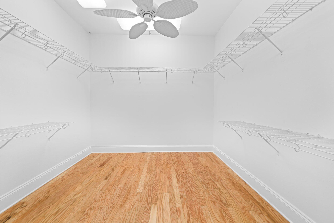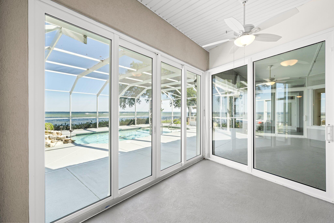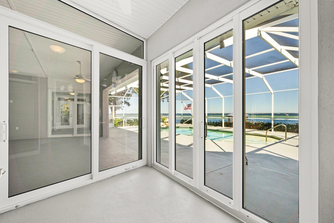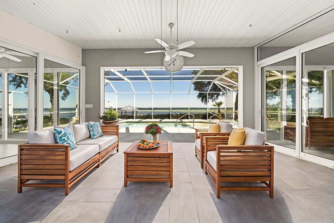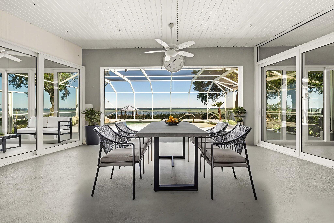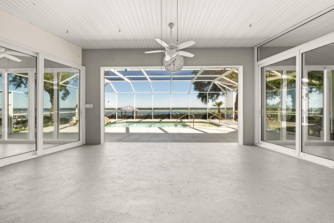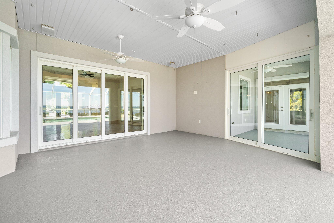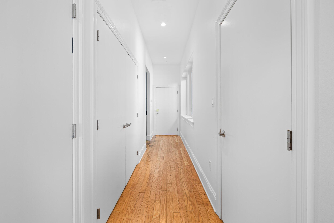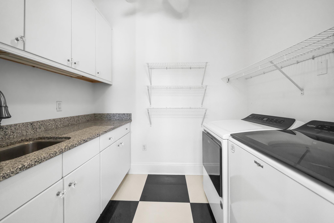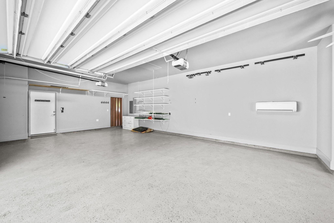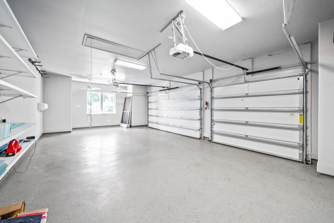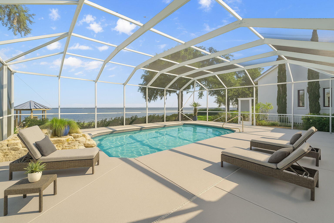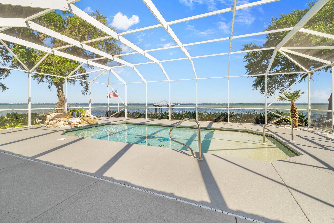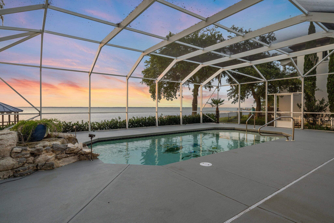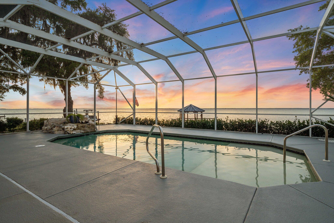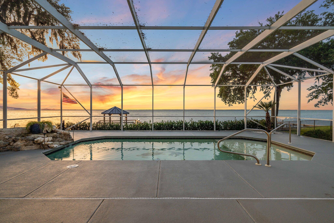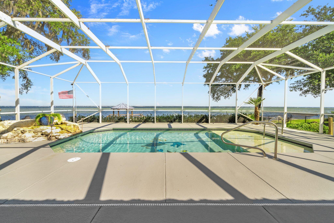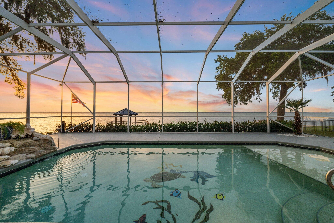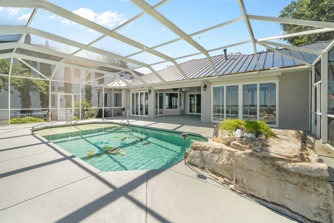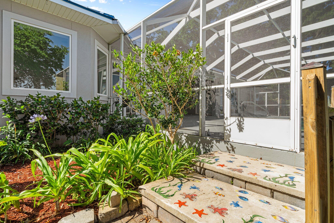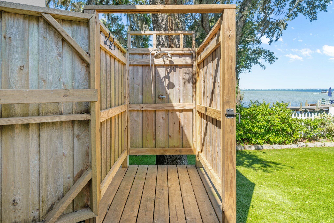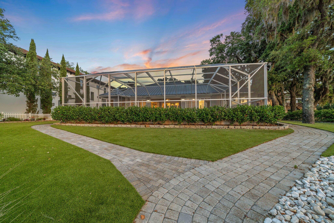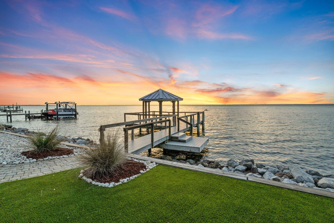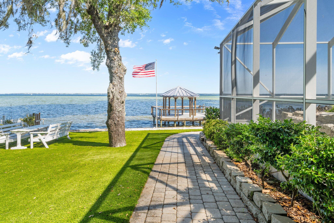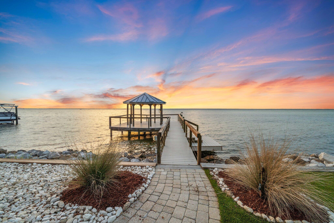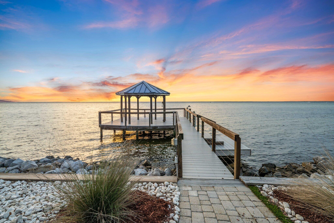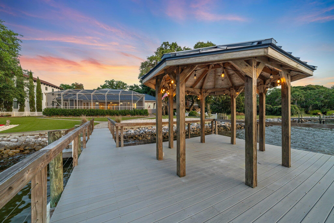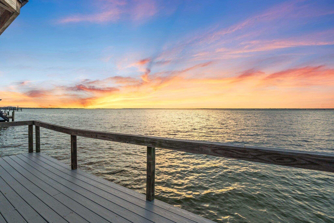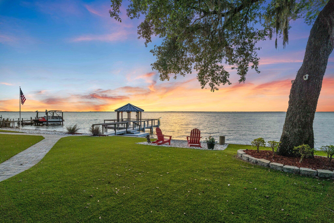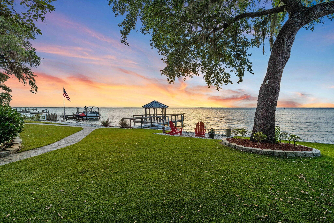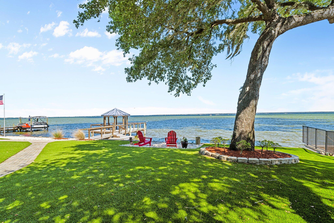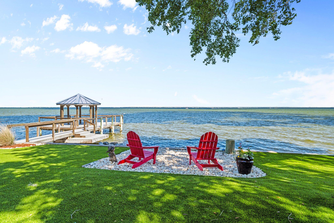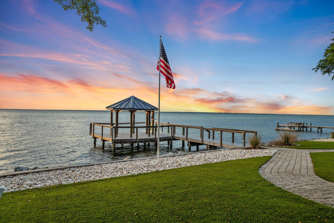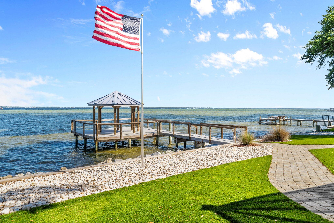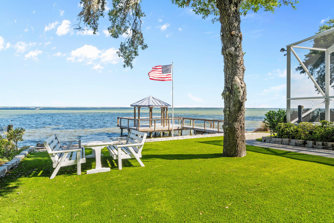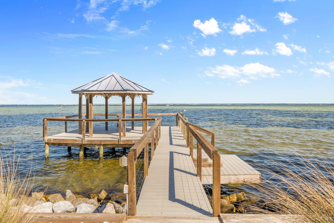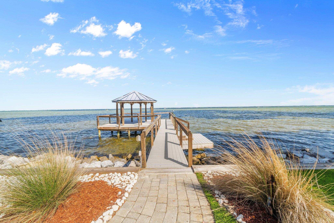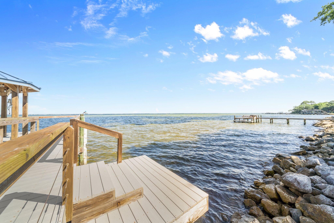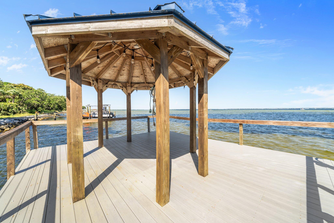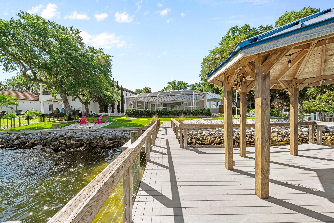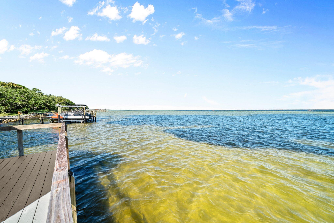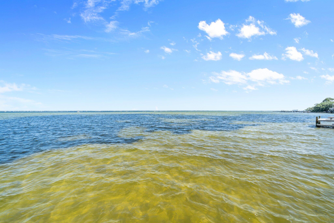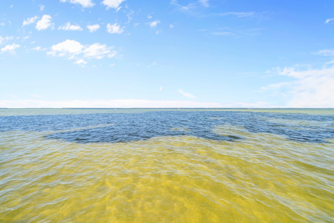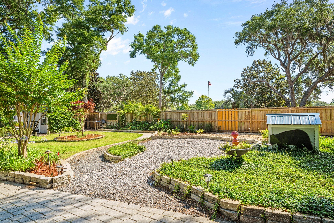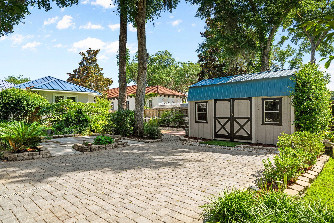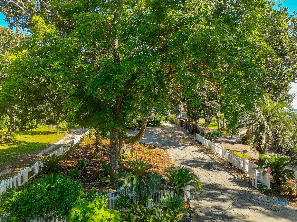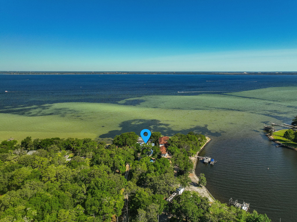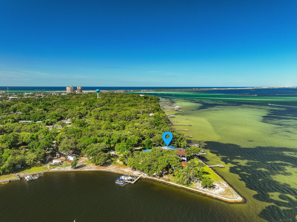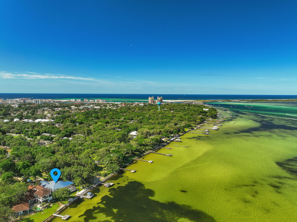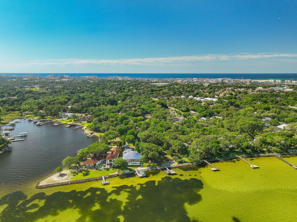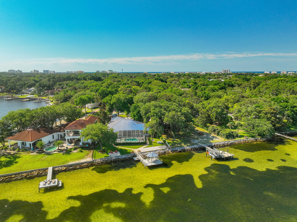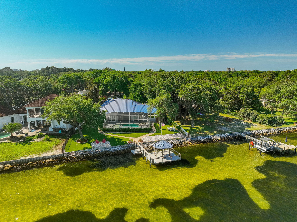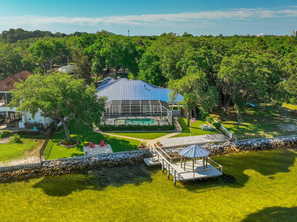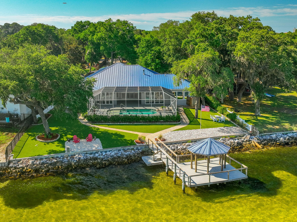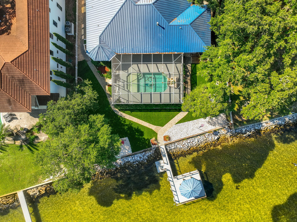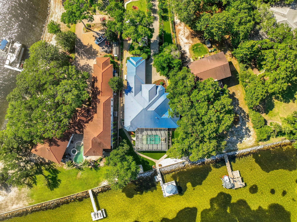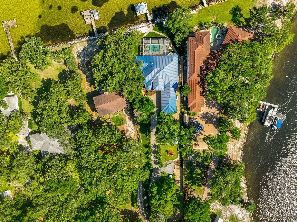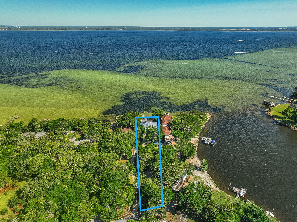Destin, FL 32541
Property Inquiry
Contact Rick Moore about this property!
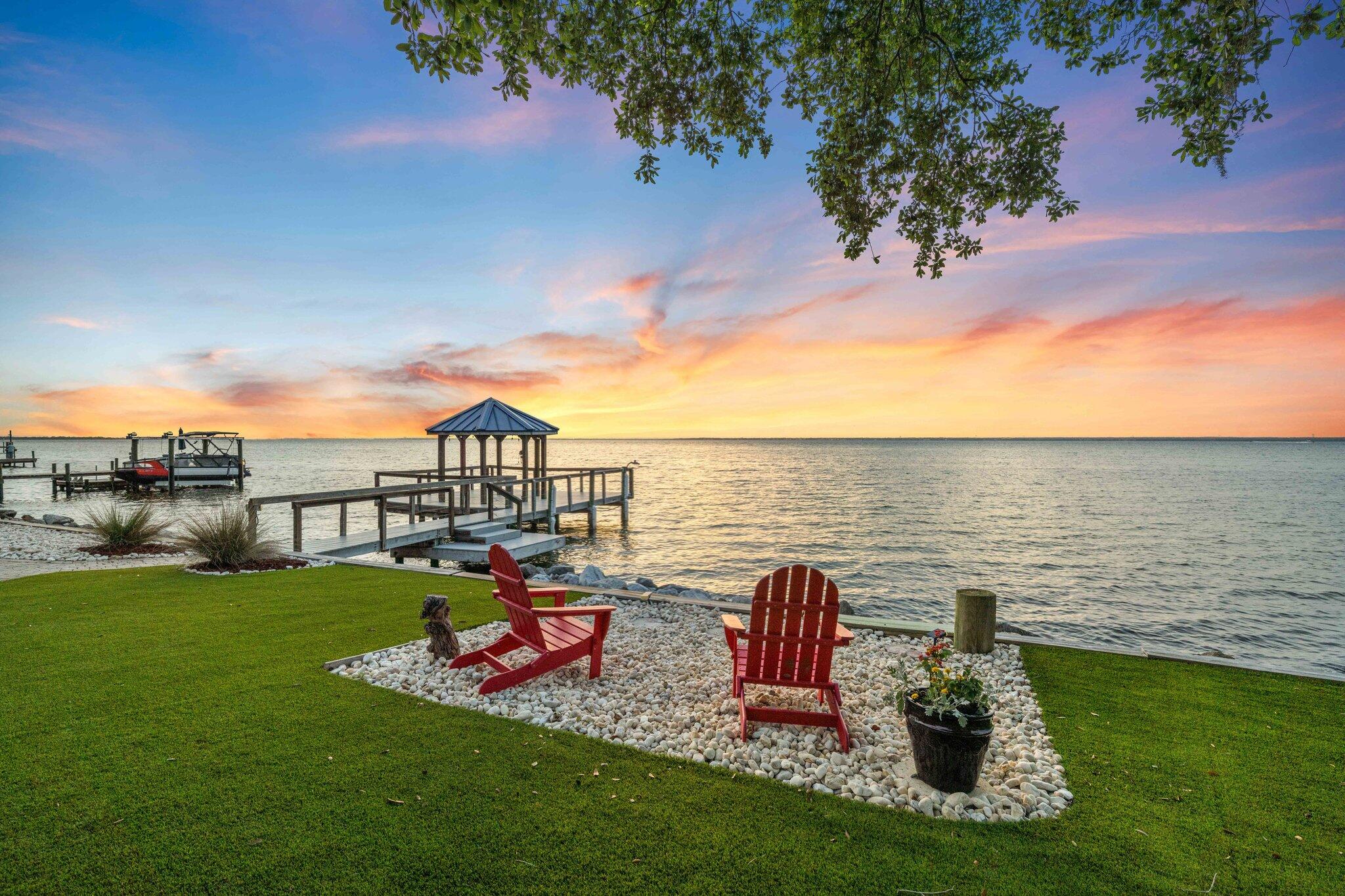
Property Details
Estate Sale!! Experience luxury coastal living in this stunning 4-bedroom, 2.5-bathroom, 3 car garage home nestled on a spacious 0.8-acre waterfront lot on the beautiful Choctawhatchee Bay in Destin. Boasting 3,091 sq ft of high-quality construction built in 2012 with hurricane-resistant design and numerous upgrades throughout this property offers the perfect blend of comfort, style, and functionality. Enjoy breathtaking panoramic bay views from your own backyard, complete with a private boat dock for direct access to the water. The home features a screened-in, heated pool, ideal for year-round relaxation, and a fully fenced yard that ensures privacy and security. Property also includes beautiful mature trees and recent landscaping upgrades with synthetic turf for low maintenance appeal. Inside, you'll find a geothermal HVACsystem (2022) for energy efficiency, a 3-car garage with A/C, and a Generac full-house generator for peace of mind. Additional highlights include boat and RV parking, a detached storage shed, and plenty of room for entertaining both indoors and out.
Conveniently located in a neighborhood where there is no HOA, short term rentals are restricted and this home offers residential environment, free from the frequent turnover of transient visitors. This home is just 1 mile from Destin Harbor's top dining, shopping, 1 mile to the nearest public boat ramp, 10 minutes to the Destin Executive Airport and less than a mile to the famous Crab Island, this home places you at the heart of everything while offering a private waterfront retreat.
Don't miss this rare opportunity to own a premier bayfront property in one of Florida's most sought-after coastal communities with No HOA or Deed Restrictions.
| COUNTY | Okaloosa |
| SUBDIVISION | CALHOUN S/D TO DESTIN |
| PARCEL ID | 00-2S-22-0630-0000-1810 |
| TYPE | Detached Single Family |
| STYLE | Craftsman Style |
| ACREAGE | 1 |
| LOT ACCESS | Paved Road,Private Road |
| LOT SIZE | 111x452.8x49.8x474 |
| HOA INCLUDE | N/A |
| HOA FEE | N/A |
| UTILITIES | Electric,Gas - Natural,Public Sewer,Public Water,TV Cable,Underground |
| PROJECT FACILITIES | N/A |
| ZONING | City,Resid Single Family |
| PARKING FEATURES | Boat,Garage Attached,Golf Cart Enclosed,Oversized,RV |
| APPLIANCES | Auto Garage Door Opn,Cooktop,Dishwasher,Disposal,Dryer,Microwave,Refrigerator,Refrigerator W/IceMk,Smoke Detector,Washer |
| ENERGY | AC - 2 or More,AC - Central Elect,Geothermal,Insulated Doors,Water Heater - Gas,Water Heater - Tnkls,Water Heater - Two + |
| INTERIOR | Breakfast Bar,Ceiling Raised,Ceiling Tray/Cofferd,Fireplace Gas,Floor Allowance,Floor Laminate,Floor Tile,Furnished - None,Kitchen Island,Lighting Recessed,Newly Painted,Pantry,Pull Down Stairs,Shelving,Split Bedroom,Washer/Dryer Hookup,Window Treatmnt Some,Woodwork Painted |
| EXTERIOR | Dock,Fenced Lot-All,Lawn Pump,Patio Covered,Pool - Enclosed,Pool - Gunite Concrt,Pool - Heated,Pool - In-Ground,Rain Gutter,Shower,Sprinkler System,Yard Building |
| ROOM DIMENSIONS | Kitchen : 11 x 19 Dining Room : 12 x 12 Family Room : 20 x 20 Master Bedroom : 17 x 25 Master Bathroom : 11 x 16 Bedroom : 12 x 12 Bedroom : 12 x 13 Bedroom : 13 x 13 Half Bathroom : 5 x 5 Full Bathroom : 7 x 12 Breakfast Room : 13 x 13 Pantry : 6 x 8 Pantry : 3 x 12 Laundry : 7 x 8 Florida Room : 22 x 26 Florida Room : 9 x 11 Florida Room : 9 x 11 Garage : 19 x 35 |
Schools
Location & Map
Turning right onto Calhoun Ave. off of HWY 98 go down approximately 1 mile as you come to Kelly St., take a slight left onto the private road and go down 3 driveways. Turn into the white gated drive.

