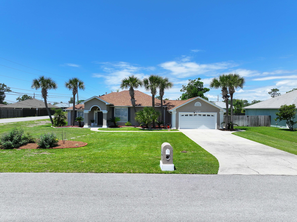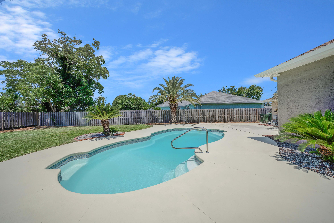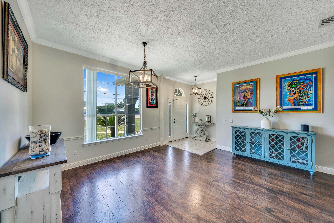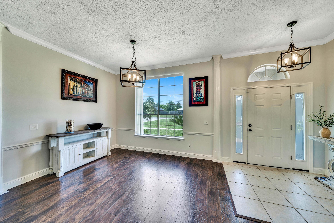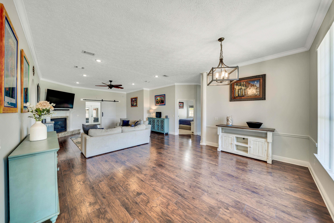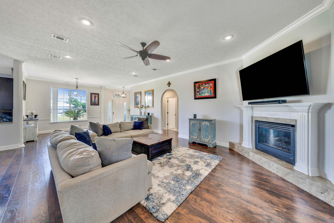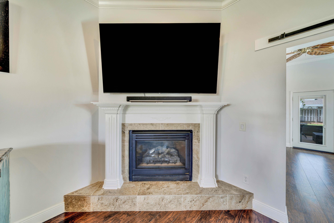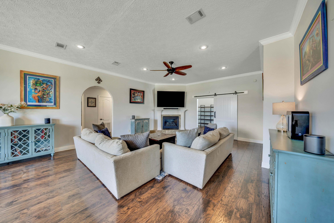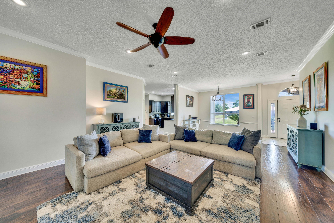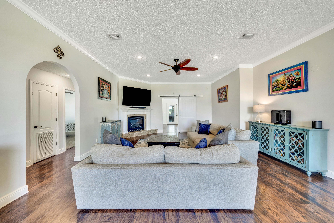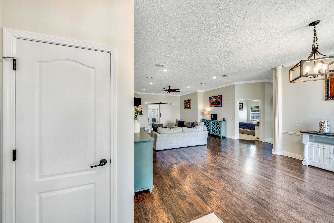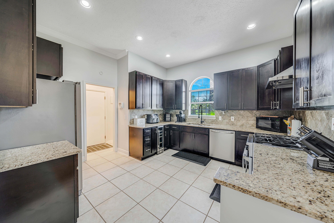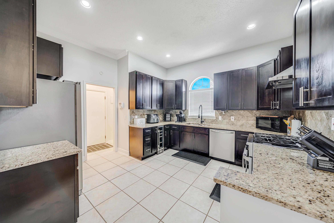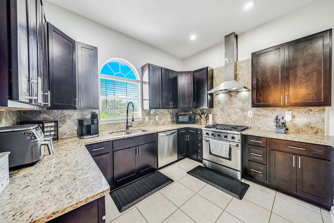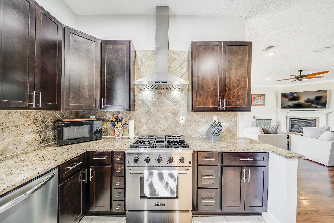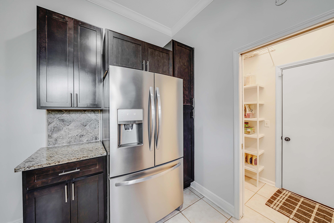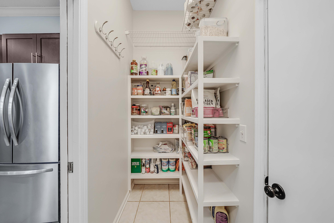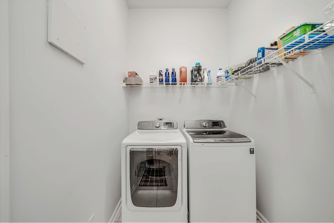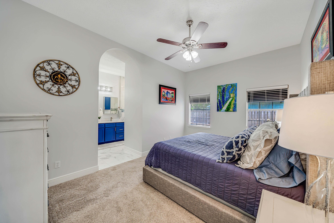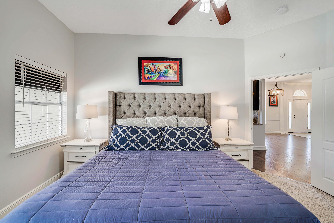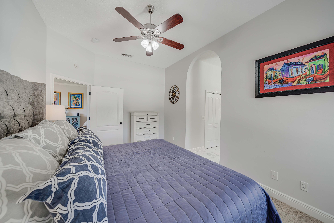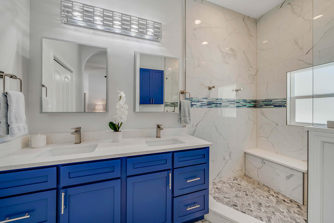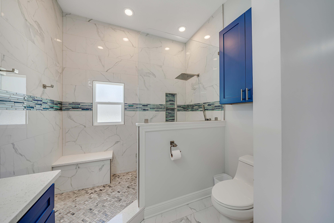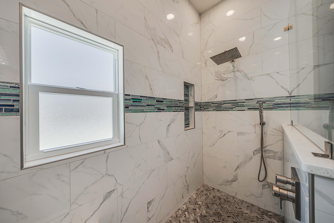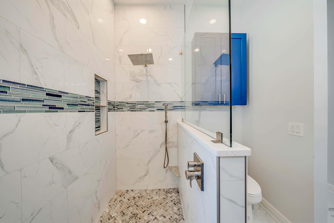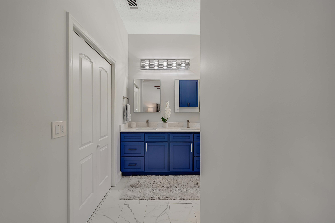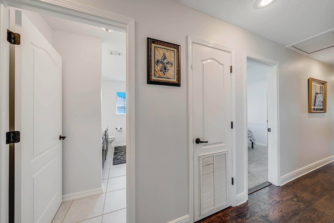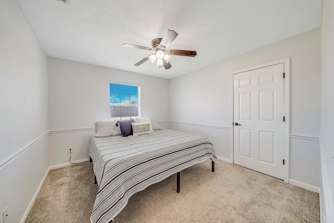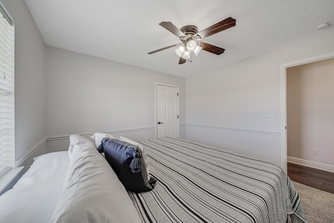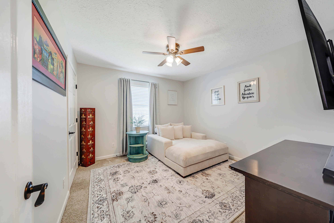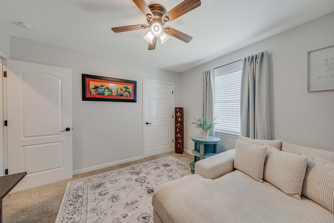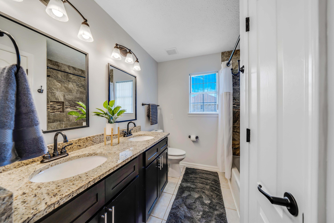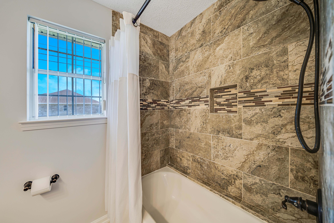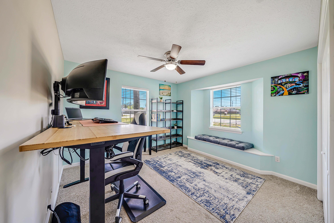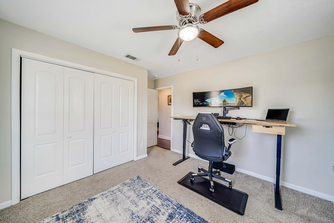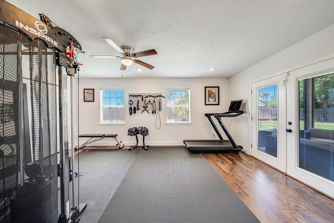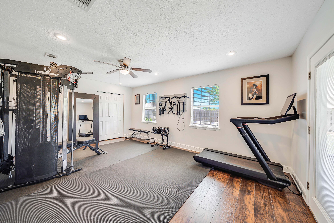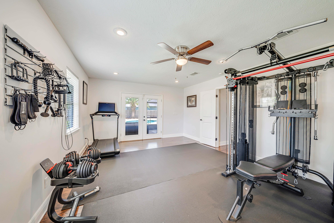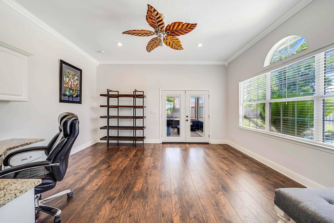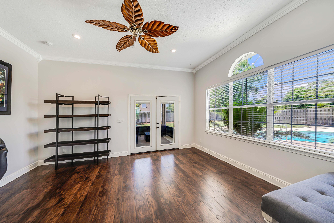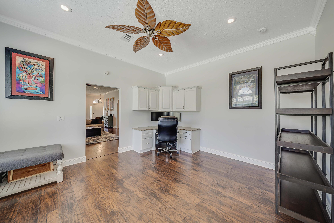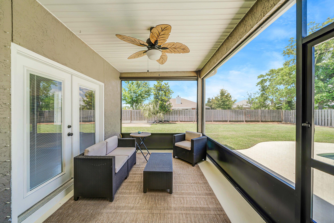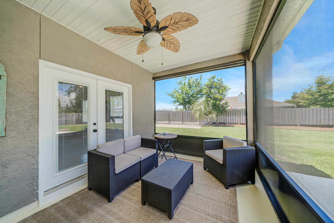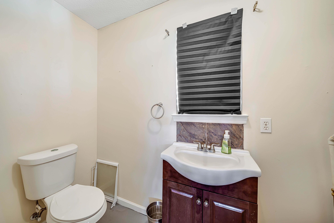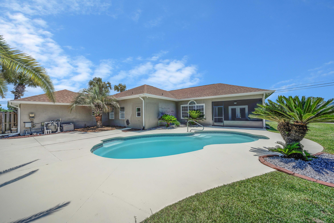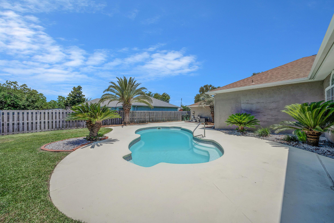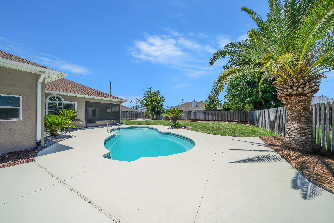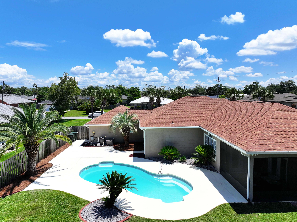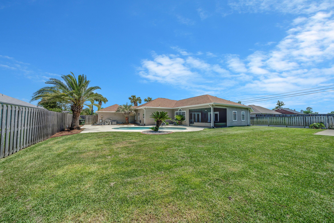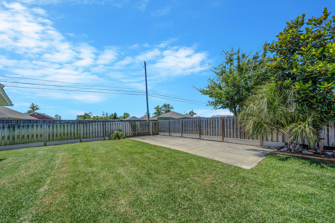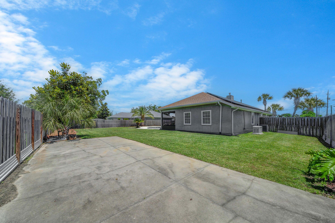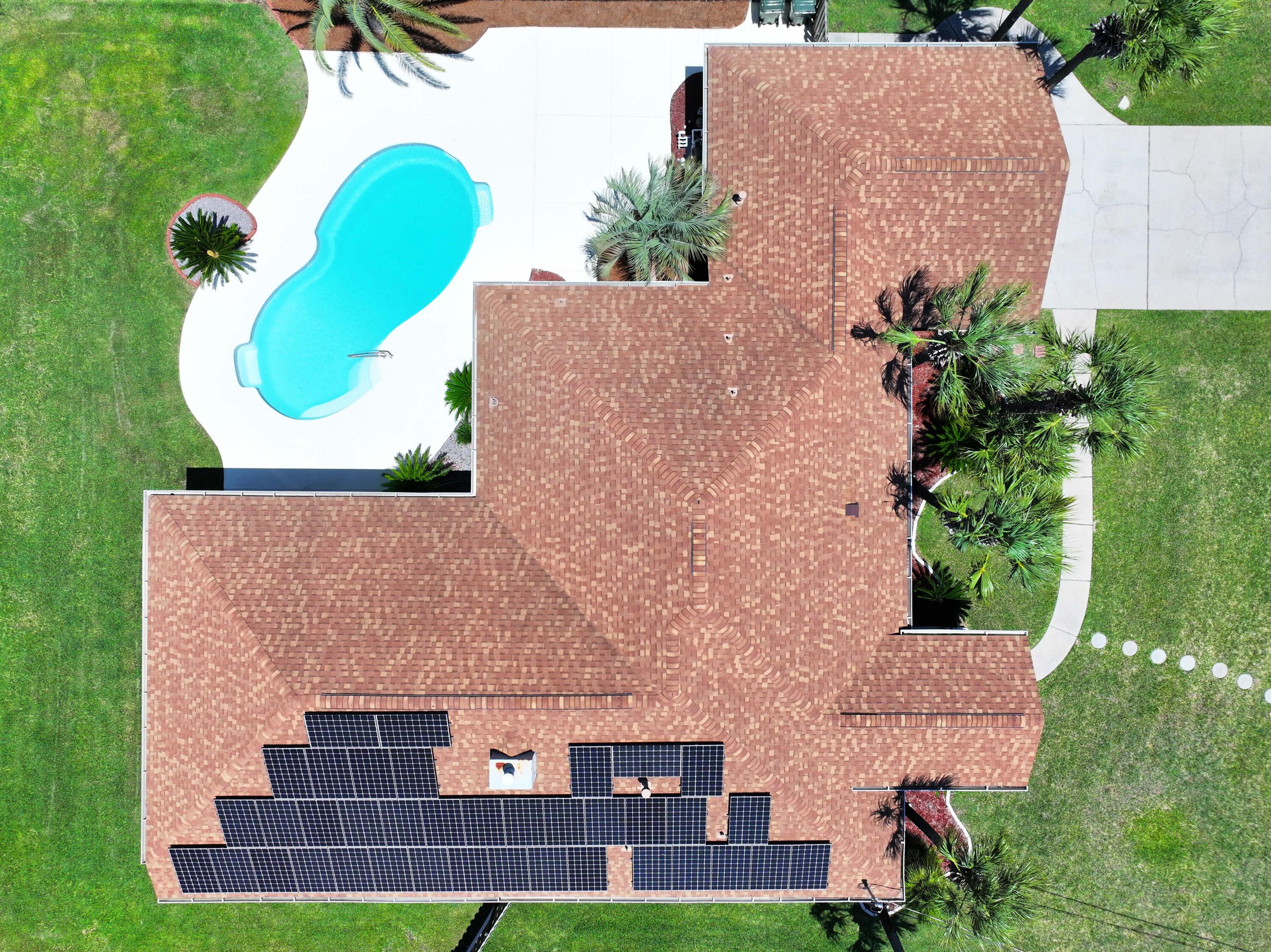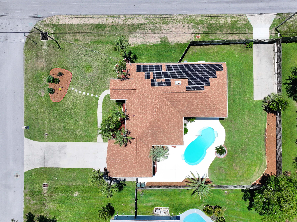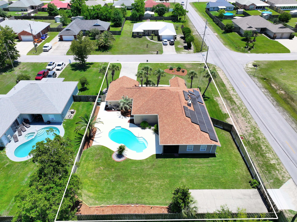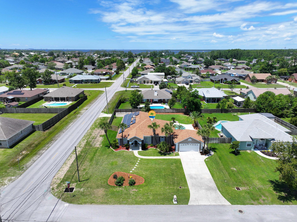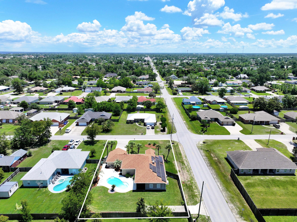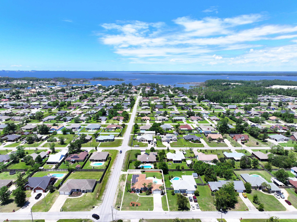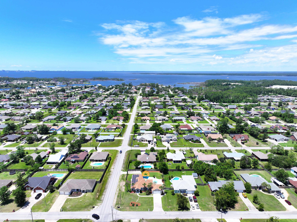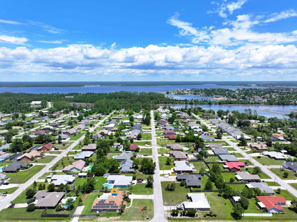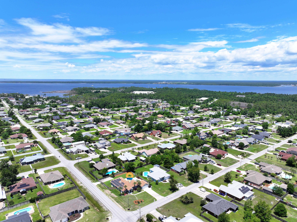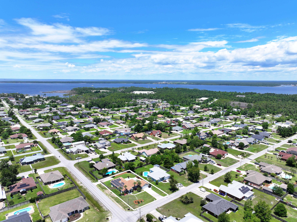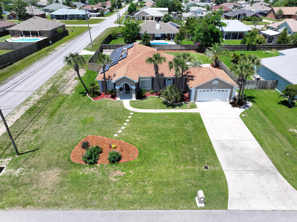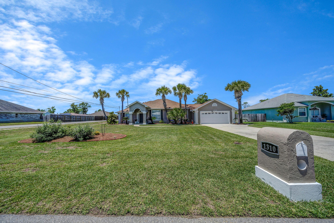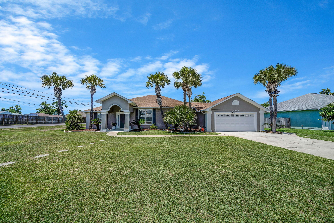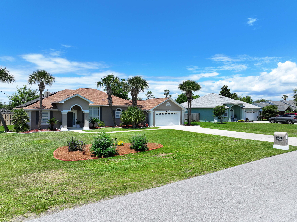Lynn Haven, FL 32444
Property Inquiry
Contact Michele Morros about this property!
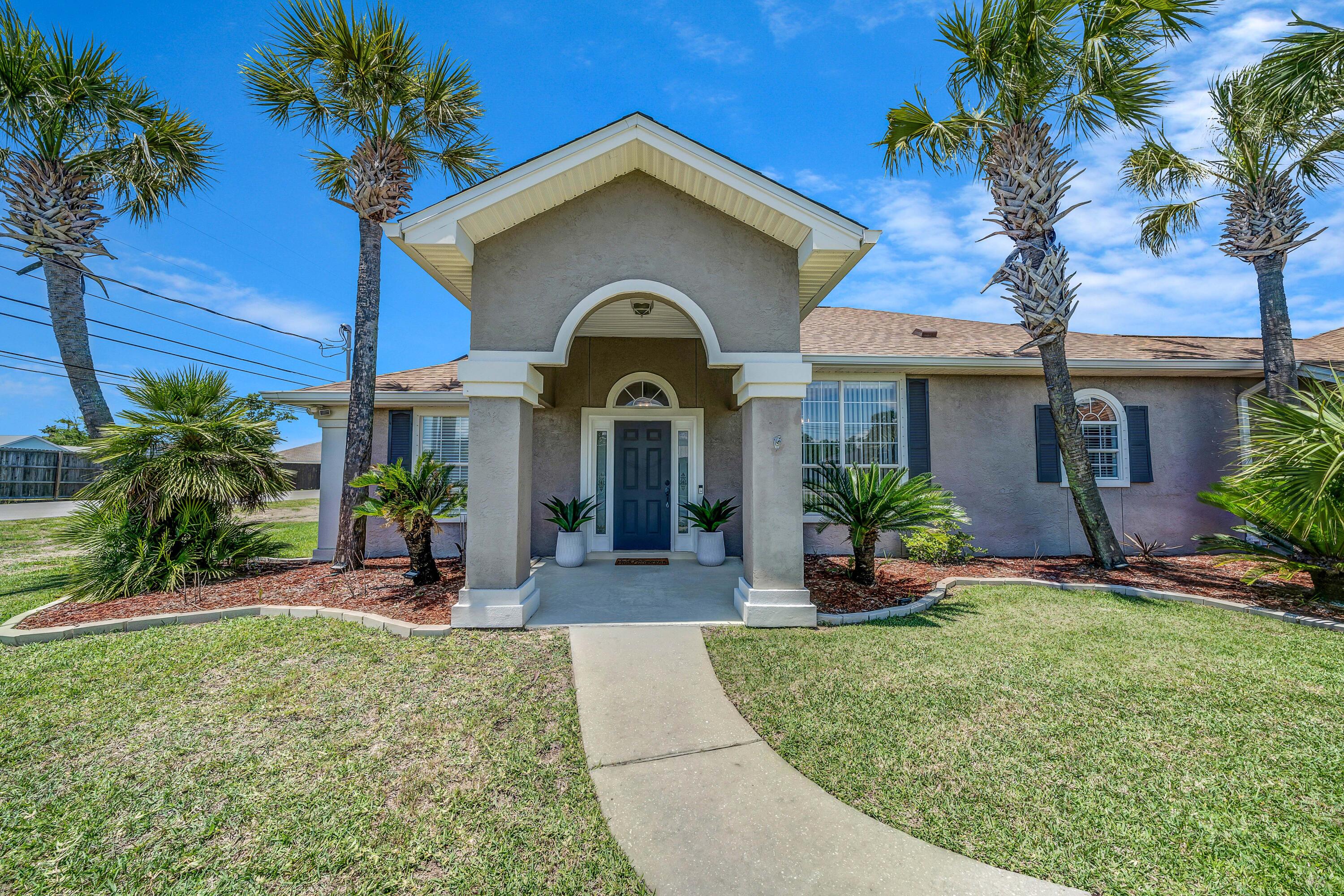
Property Details
Call for details of seller's VA ASSUMABLE MORTGAGE! Welcome to this beautiful 5 bedroom, 2.5-bath home with private office, saltwater pool, ideally situated on a generous corner lot in the desirable community of Lynn Haven! This spacious home features numerous updates, including a new roof (2019), new HVAC system (2020), recessed lighting, new flooring, and fresh paint throughout. Additional improvements include gorgeous new walk-in master bath with 10' high walk-in closet. One of the highlights of this home is the 5 bedrooms, which offers a variety of living options for any family. Rooms can be used as a 2nd home office, gym, bonus room, craft room - the possibilities are endless to fit your lifestyle! The spacious design of this home is impressive. An open concept living and dining area provides the perfect space for entertaining family and friends, highlighted by a cozy gas fireplace. Just off the family room is access to the private office with a built-in granite desk and stylish sliding barn door. The kitchen is well-appointed with a gas stove, range hood, wine cooler, granite countertops. and a large pantry that includes a laundry area and direct access to the garage. The garage features a convenient half bath for pool use, a new water heater, and a dedicated workshop space. Step outside to your backyard oasis with newly upgraded saltwater pool with new heater and filter, lots of green space, and a screened-in porch area for relaxing and enjoyment. An additional feature is a double gated rear entrance to the backyard with a concrete pad for RV, boat, or camper parking. This home has a 24kw Whole Home Generac generator ensuring uninterrupted power supply (and a value of $13k!). With 38 solar panels significantly reducing energy costs, this home combines comfort, efficiency, and exceptional design in one outstanding package. Call today for your showing!
| COUNTY | Bay |
| SUBDIVISION | Lynn Haven |
| PARCEL ID | 10970-004-000 |
| TYPE | Detached Single Family |
| STYLE | Traditional |
| ACREAGE | 0 |
| LOT ACCESS | Paved Road |
| LOT SIZE | 150x100 |
| HOA INCLUDE | N/A |
| HOA FEE | N/A |
| UTILITIES | Electric,Public Sewer,Public Water |
| PROJECT FACILITIES | Pool |
| ZONING | Resid Single Family |
| PARKING FEATURES | Garage,Garage Attached |
| APPLIANCES | Dishwasher,Microwave,Refrigerator,Stove/Oven Gas,Wine Refrigerator |
| ENERGY | AC - Central Elect,Solar Screens |
| INTERIOR | Fireplace,Floor Vinyl,Furnished - None,Newly Painted,Pantry,Split Bedroom,Washer/Dryer Hookup |
| EXTERIOR | Fenced Back Yard,Fenced Lot-All,Patio Open,Pool - Fiberglass,Pool - In-Ground,Sprinkler System |
| ROOM DIMENSIONS | Master Bedroom : 15.75 x 11 Bedroom : 16 x 13 Bedroom : 12 x 11 Bedroom : 12 x 11 Bonus Room : 18 x 13 Office : 16 x 13 Living Room : 26 x 16 |
Schools
Location & Map
From Hwy 390, turn onto Maine Ave. Left onto W 14th St, Right on Vermont Ave and the home will be right there on the corner lot on the Left

