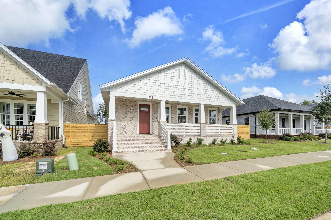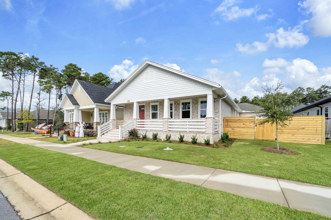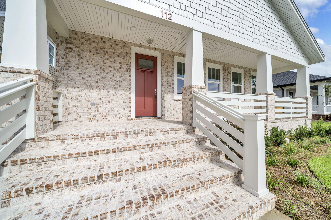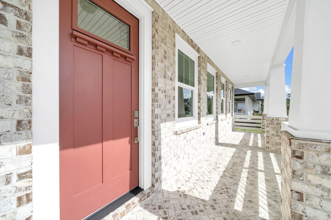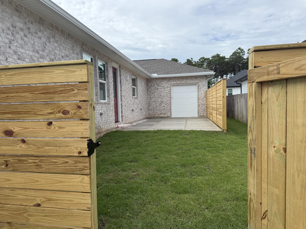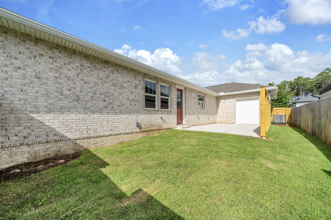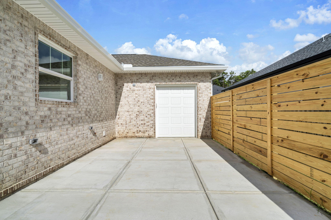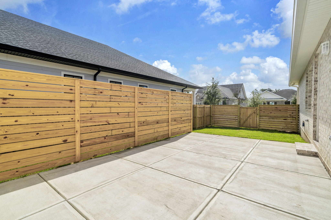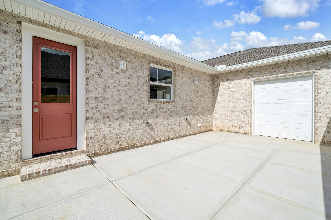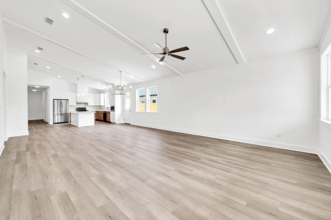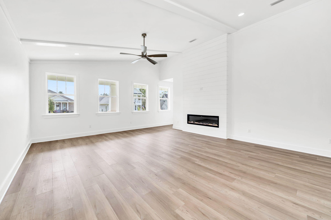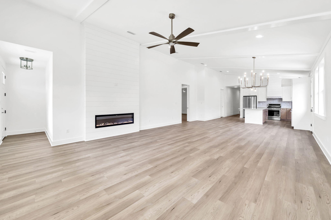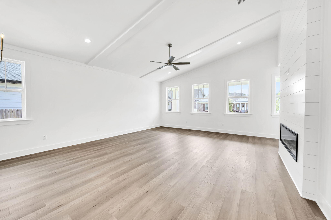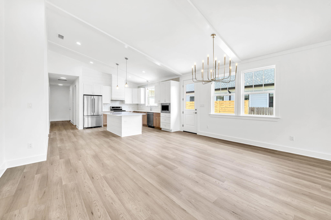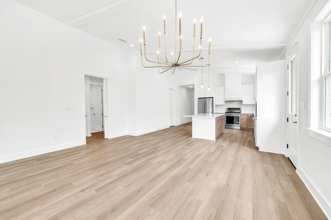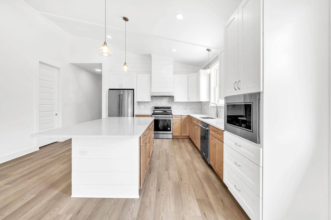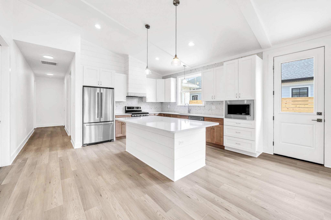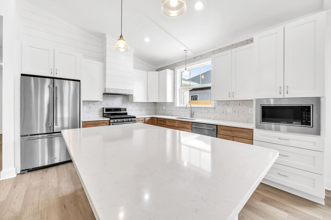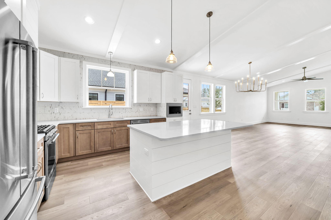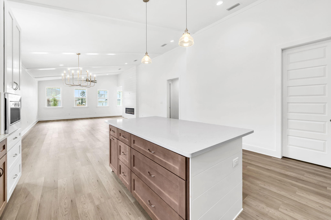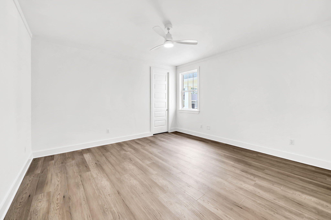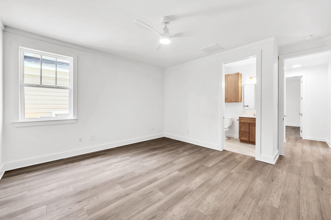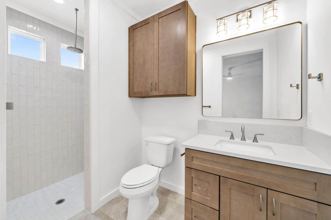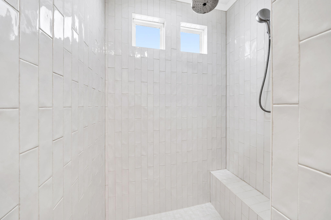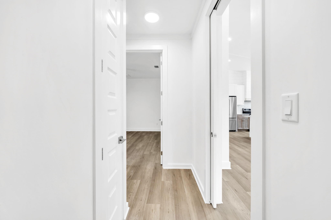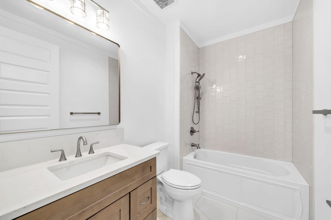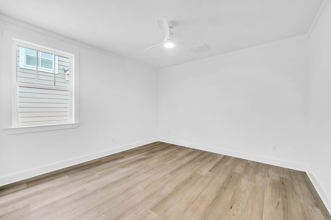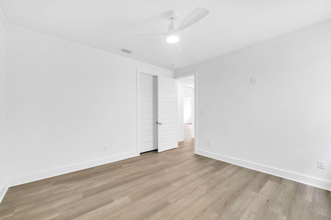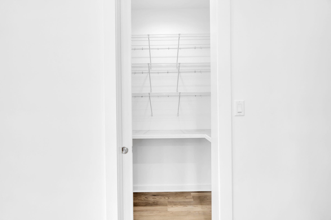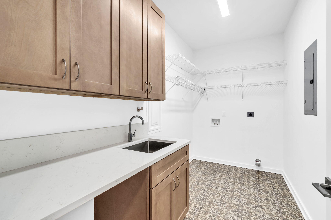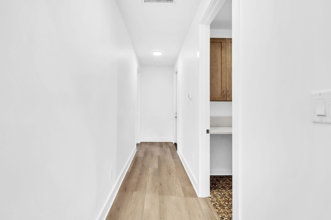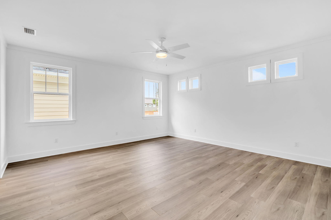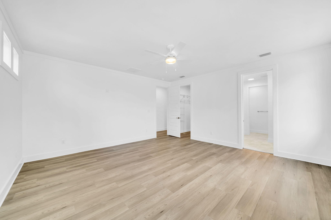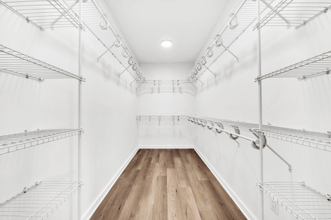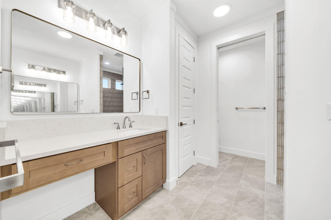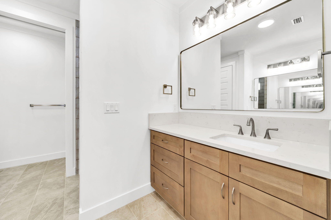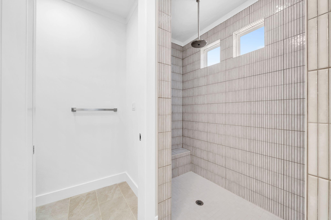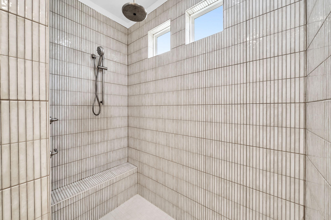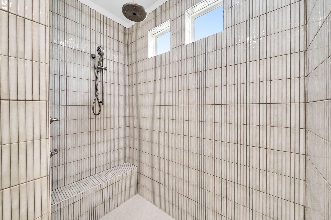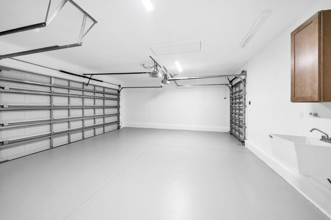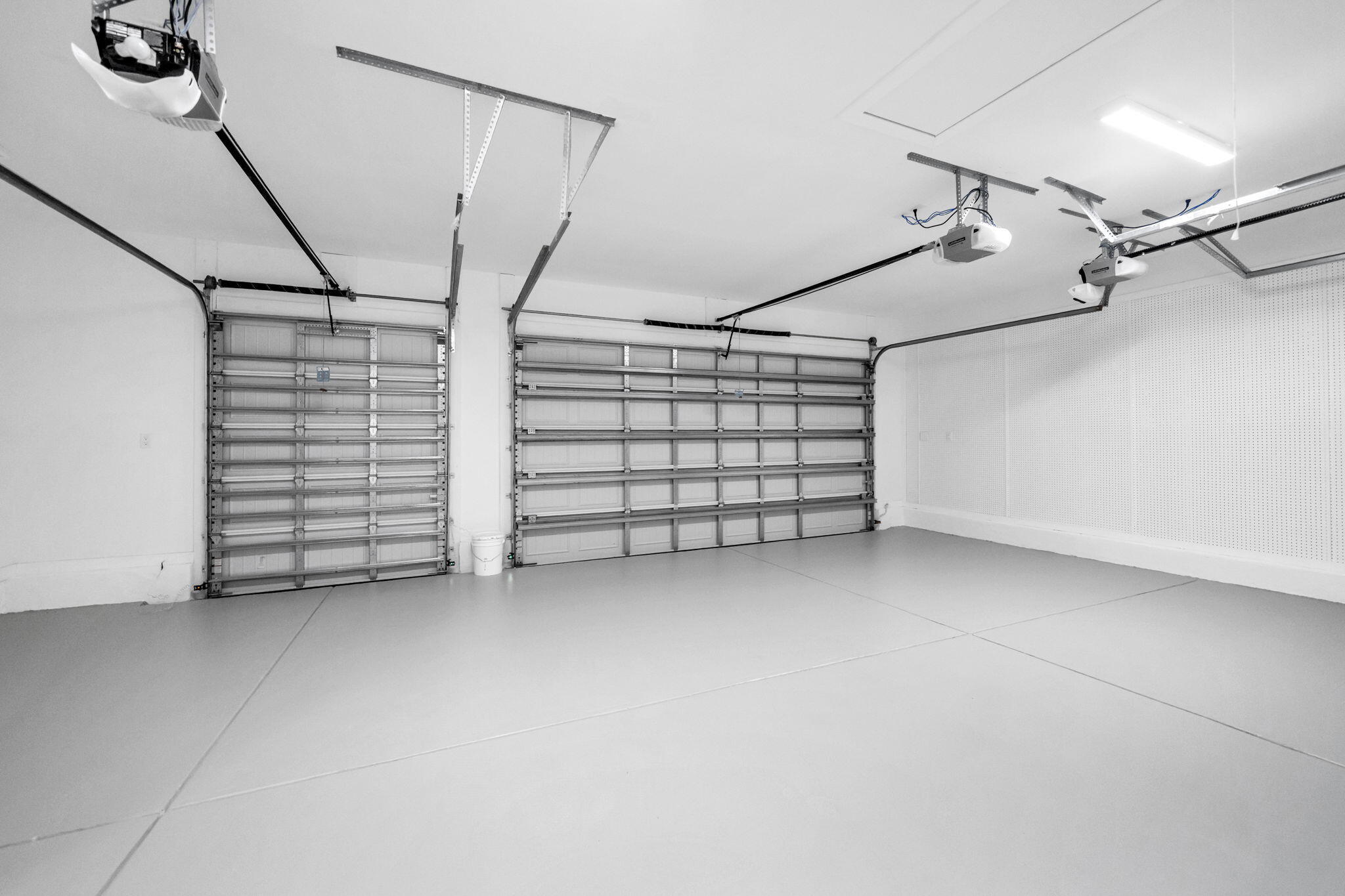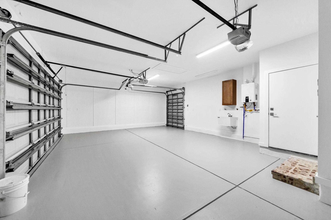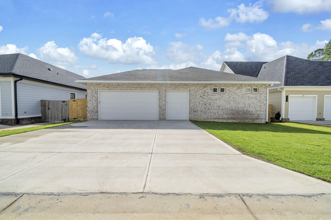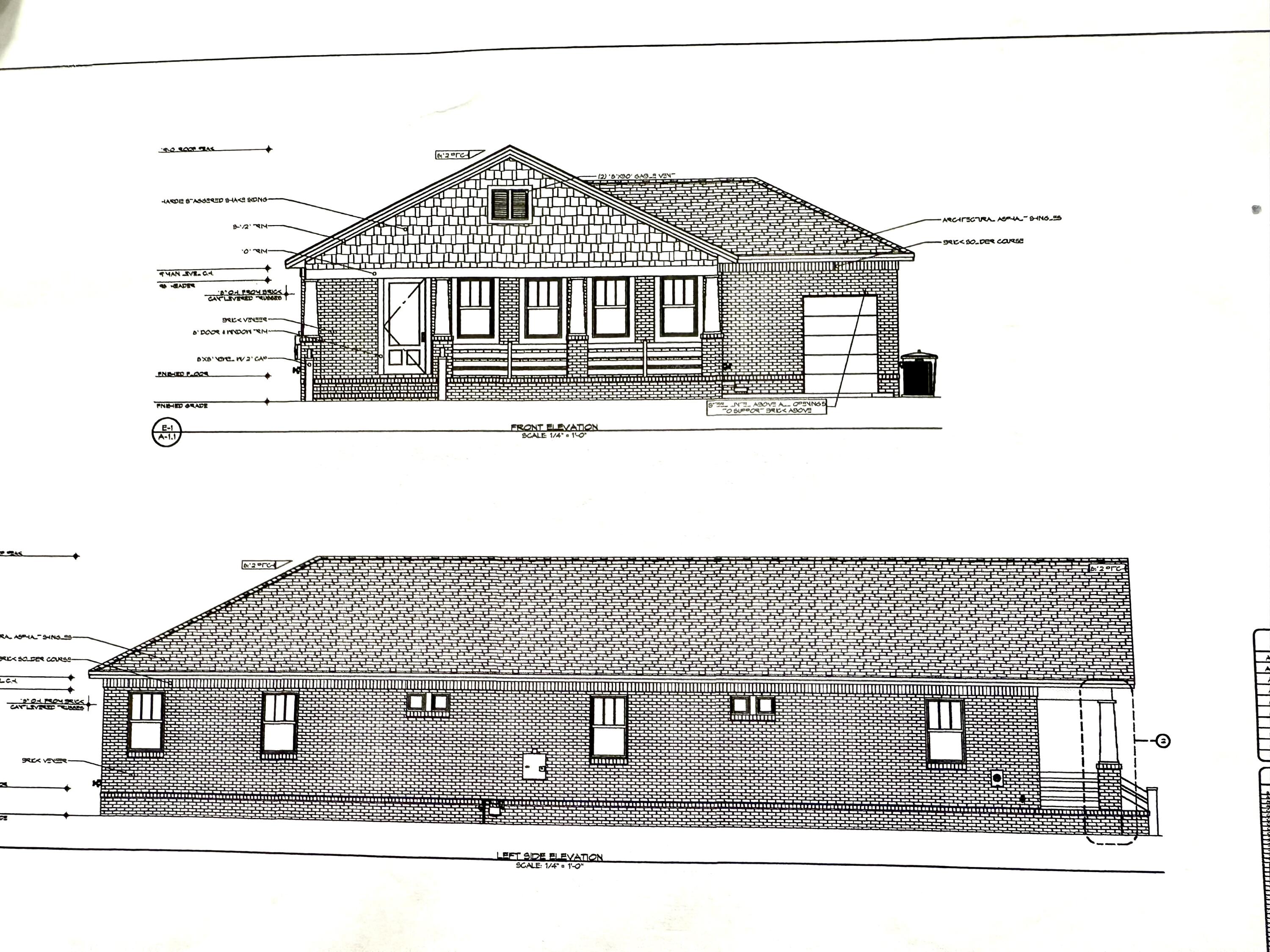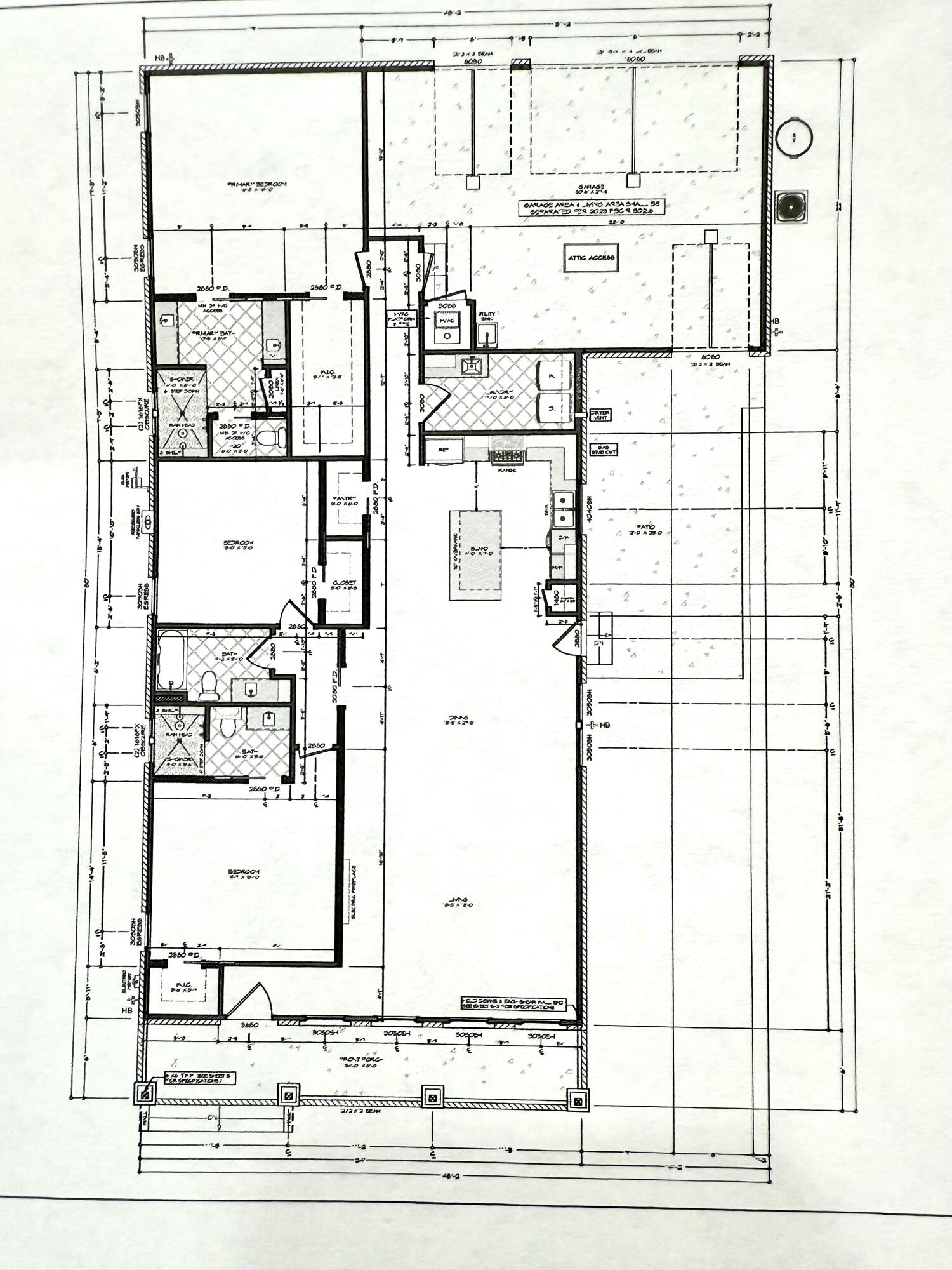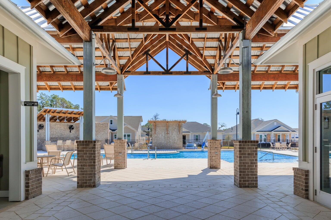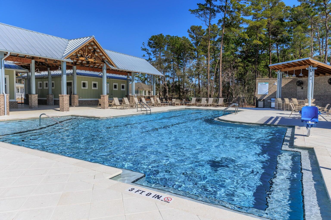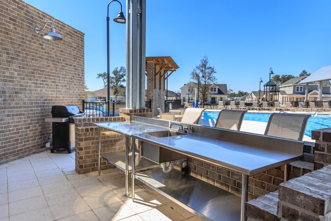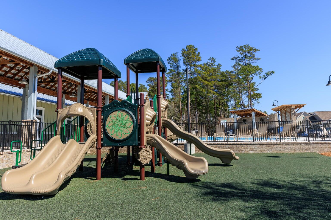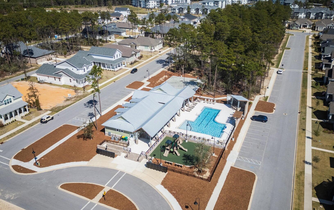Niceville, FL 32578
Property Inquiry
Contact Valerie Waters- Auclair about this property!
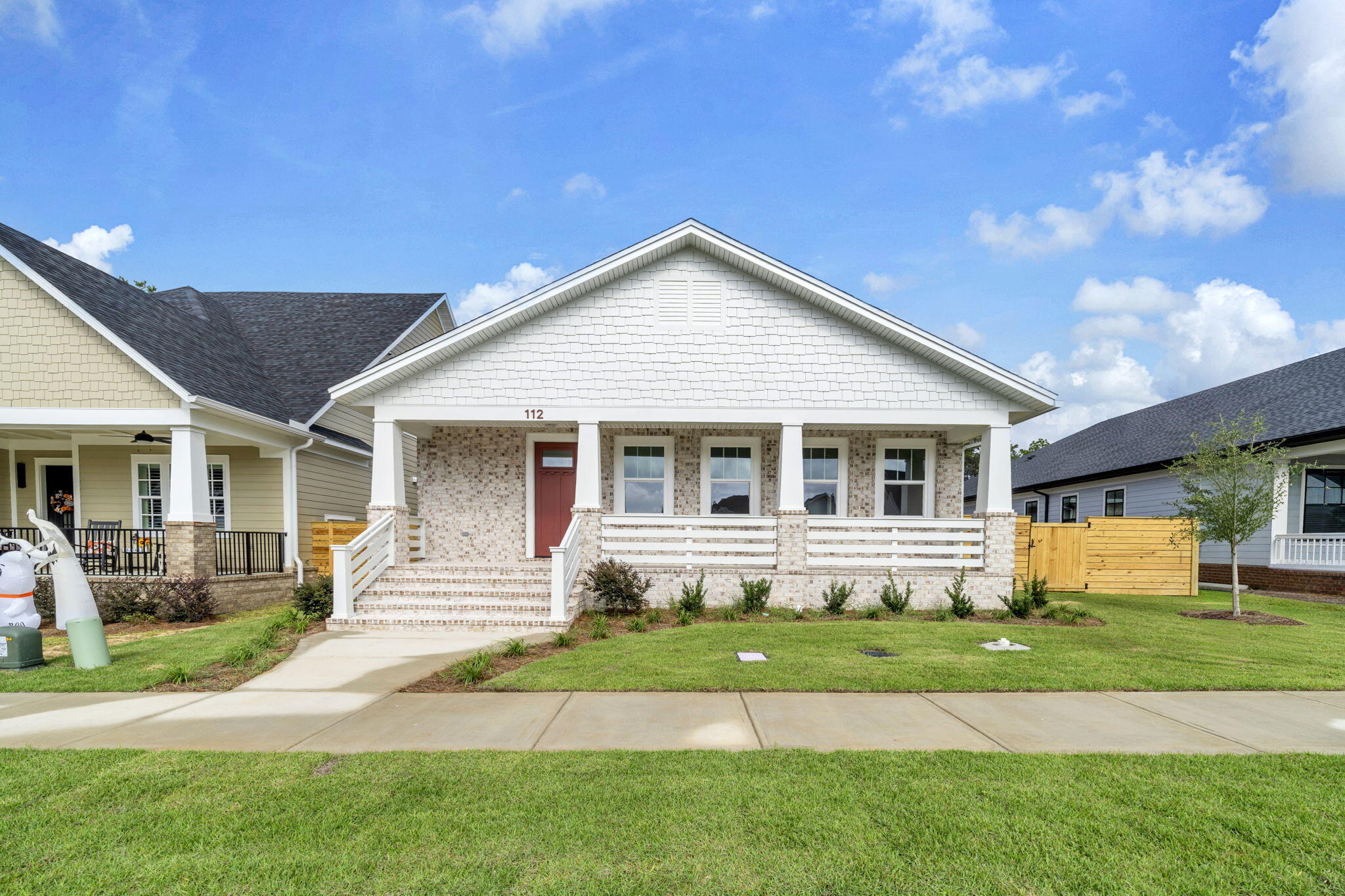
Property Details
$24,000 PRCE IMPROVEMENT! PLUS, Builder offering $ 5,000 for rate buy down or closing costs. CONSTRUCTION COMPLETE! Stylish Craftsman- style, One story home in DEER MOSS CREEK w/ oversized 2 car garage and a golf cart garage w/ 2 door access. Nicely designed, side yard & southern style front porch. Desirable open floorplan, vaulted ceilings in the main living room and a stylish, electric fireplace. High end, Kitchen Aide appliances, quartz counter tops and solid wood cabinets.Tankless hot water heater & spray foam insulation for energy efficiency. 3 beds and 3 Full Ensuite Baths. LVP flooring through out the main living space &tile floors in the baths. Steps away from DMC Community amenities like a pool, clubhouse, small childrens park, half basketball ct and walking tra gazebo. Nature trails for walking and running that will continue over the future development of 1,100 acres planned community.
| COUNTY | Okaloosa |
| SUBDIVISION | DEER MOSS CREEK |
| PARCEL ID | 11-1S-22-4000-0000-0650 |
| TYPE | Detached Single Family |
| STYLE | Craftsman Style |
| ACREAGE | 0 |
| LOT ACCESS | City Road,Graded/Maintained,Paved Road |
| LOT SIZE | 60 X 120 |
| HOA INCLUDE | Accounting,Management,Master Association,Recreational Faclty |
| HOA FEE | 230.00 (Quarterly) |
| UTILITIES | Electric,Gas - Natural,Phone,Public Sewer,Public Water,TV Cable,Underground |
| PROJECT FACILITIES | Community Room,Pavillion/Gazebo,Pets Allowed,Playground,Pool,TV Cable |
| ZONING | City,Resid Single Family |
| PARKING FEATURES | Garage Attached,Golf Cart Enclosed,Oversized |
| APPLIANCES | Auto Garage Door Opn,Dishwasher,Disposal,Microwave,Range Hood,Refrigerator,Stove/Oven Gas |
| ENERGY | Ceiling Fans,Insulated Doors,Water Heater - Tnkls |
| INTERIOR | Ceiling Vaulted,Fireplace,Floor Tile,Floor Vinyl,Kitchen Island,Lighting Recessed,Pantry,Pull Down Stairs,Split Bedroom,Washer/Dryer Hookup |
| EXTERIOR | Fenced Lot-Part,Fenced Privacy,Fireplace,Patio Open |
| ROOM DIMENSIONS | Living Room : 19 x 18 Dining Area : 12 x 18 Master Bedroom : 16.8 x 16.6 Bedroom : 14.6 x 13.8 Bedroom : 13 x 13 Laundry : 12 x 6 Garage : 30.6 x 21 Covered Porch : 34 x 6 Covered Porch : 25 x 14 |
Schools
Location & Map
HWY 20 to North on Rocky Bayou Dr. Follow to 3 way stop on Forest and Rocky Bayou Dr. Continue 1 mile to entrance of Deer Moss Creek. Follow Deer Moss Loop through Ph 1. Take a left on Caraway Dr ( PH 2) Home will be on your right. 112 Caraway LOT 65.

