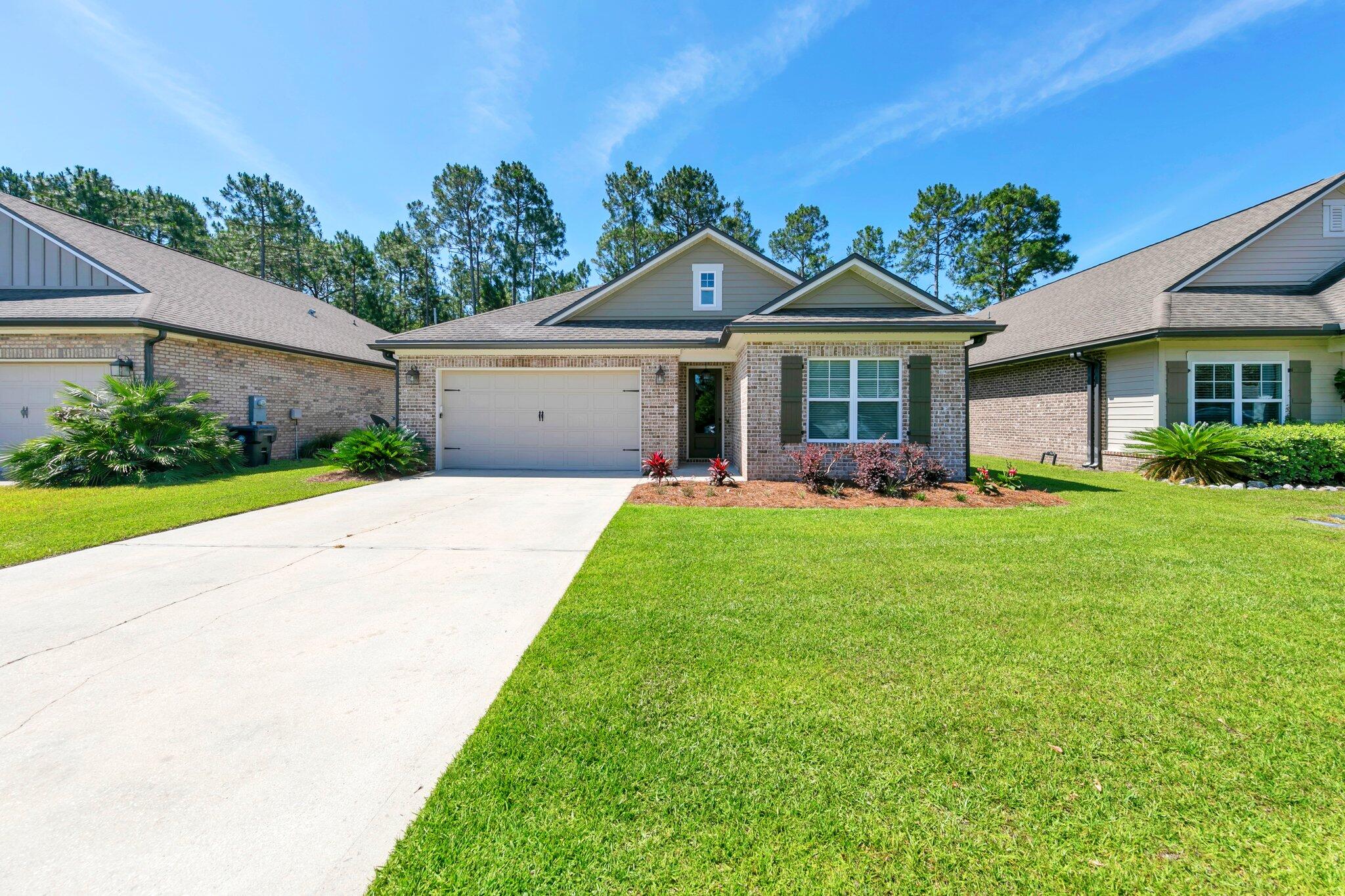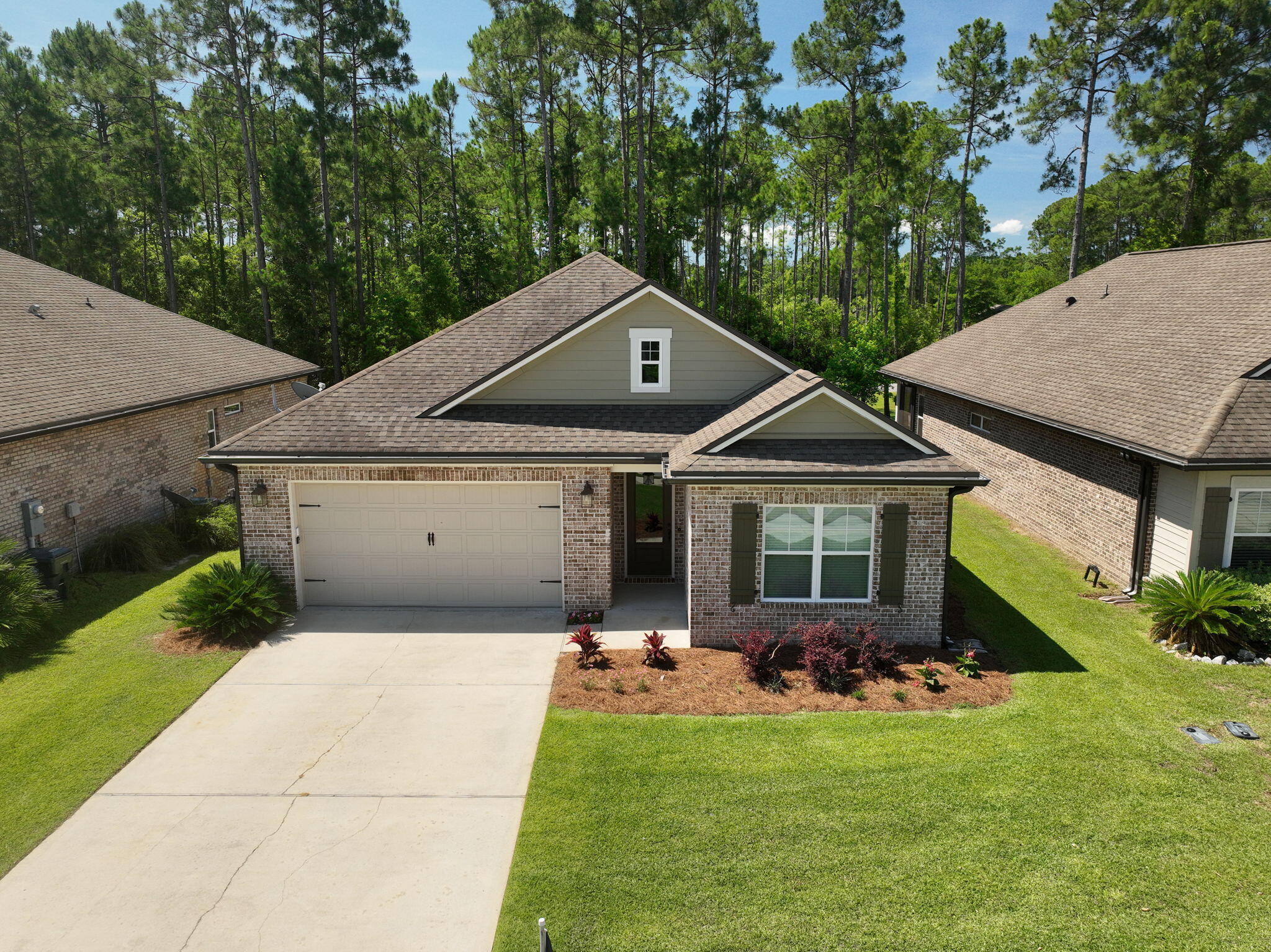Freeport, FL 32439
Property Inquiry
Contact The Bobby J Team about this property!

Property Details
Motivated Seller! Will pay 3% of buyer's closing costs with acceptable offer! Located in the quiet, bayou-side community of Marina Village, this 3-bedroom, 2-bathroom, 1,779 sq ft home offers quality construction and comfortable living. Built by local builder Randy Wise Homes, known for solid craftsmanship and attention to detail, this newly painted home includes an all brick exterior, low-E vinyl windows, covered front and back porches, a 2-car garage, and an automatic sprinkler system.Inside, the home features an open layout connecting the kitchen, living, and dining areas, with 9-foot ceilings, crown molding, and oil-rubbed bronze finishes throughout. The kitchen and bathrooms are finished with granite countertops, and the flooring includes a mix of laminate, tile, and carpet. The master bedroom includes a vaulted ceiling, a spacious walk-in closet with shelving, and a spacious tiled bathroom with a double vanity and an extended-size tiled shower. Secondary bedrooms are generously sized, and the second bathroom includes a linen closet. The laundry room adds convenience with a large utility sink and cabinet storage.
The garage has been upgraded with finished flooring and dual ceiling fans, offering flexible space that could be used as a home office, workout room, playroom, or for parking vehicles. The backyard is fenced, and the covered patio provides a comfortable outdoor space.
Community amenities include a neighborhood pool and pool house, dog park, playground, and three scenic ponds with a dock for fishing. Just a half-mile walk leads you to Freeport Marina, where you can catch the sunset, watch dolphins, or fish.
Conveniently located less than 4 miles from local schools, grocery shopping, dining, and more. This home blends peaceful bayou living with everyday convenience. Bonus, this home is 15 miles to the beach!
Contact us today for a private showing.
| COUNTY | Walton |
| SUBDIVISION | MARINA COVE VILLAGE PH 1 |
| PARCEL ID | 21-1S-19-23010-000-0600 |
| TYPE | Detached Single Family |
| STYLE | Craftsman Style |
| ACREAGE | 0 |
| LOT ACCESS | Paved Road,Private Road |
| LOT SIZE | 110x55 |
| HOA INCLUDE | Accounting,Ground Keeping,Legal,Management |
| HOA FEE | 425.00 (Quarterly) |
| UTILITIES | Electric,Public Sewer,Public Water,TV Cable |
| PROJECT FACILITIES | Dock,Fishing,Playground,Pool |
| ZONING | Resid Single Family |
| PARKING FEATURES | Garage Attached |
| APPLIANCES | Auto Garage Door Opn,Cooktop,Dishwasher,Disposal,Fire Alarm/Sprinkler,Microwave,Oven Self Cleaning,Refrigerator,Refrigerator W/IceMk,Security System,Smoke Detector,Stove/Oven Electric |
| ENERGY | AC - Central Elect,Ceiling Fans,Heat Cntrl Electric,Water Heater - Elect |
| INTERIOR | Breakfast Bar,Ceiling Crwn Molding,Ceiling Raised,Floor Laminate,Floor Tile,Floor WW Carpet,Kitchen Island,Lighting Recessed,Newly Painted,Pantry,Washer/Dryer Hookup |
| EXTERIOR | Fenced Back Yard,Patio Covered,Sprinkler System |
| ROOM DIMENSIONS | Family Room : 18 x 15.67 Dining Area : 11.33 x 10.83 Master Bedroom : 15.83 x 13.33 Bedroom : 12 x 10.83 Bedroom : 12 x 11 Kitchen : 13.83 x 9.5 Covered Porch : 14 x 11.33 Garage : 20.83 x 20 |
Schools
Location & Map
From Hwy 20 turn South onto Co Hwy 83 E. Go approx. 1.5 miles and you will see Marina Village on the left. After you turn left into the neighborhood, you will be on Oyster Blvd. 3rd house on the right.













































