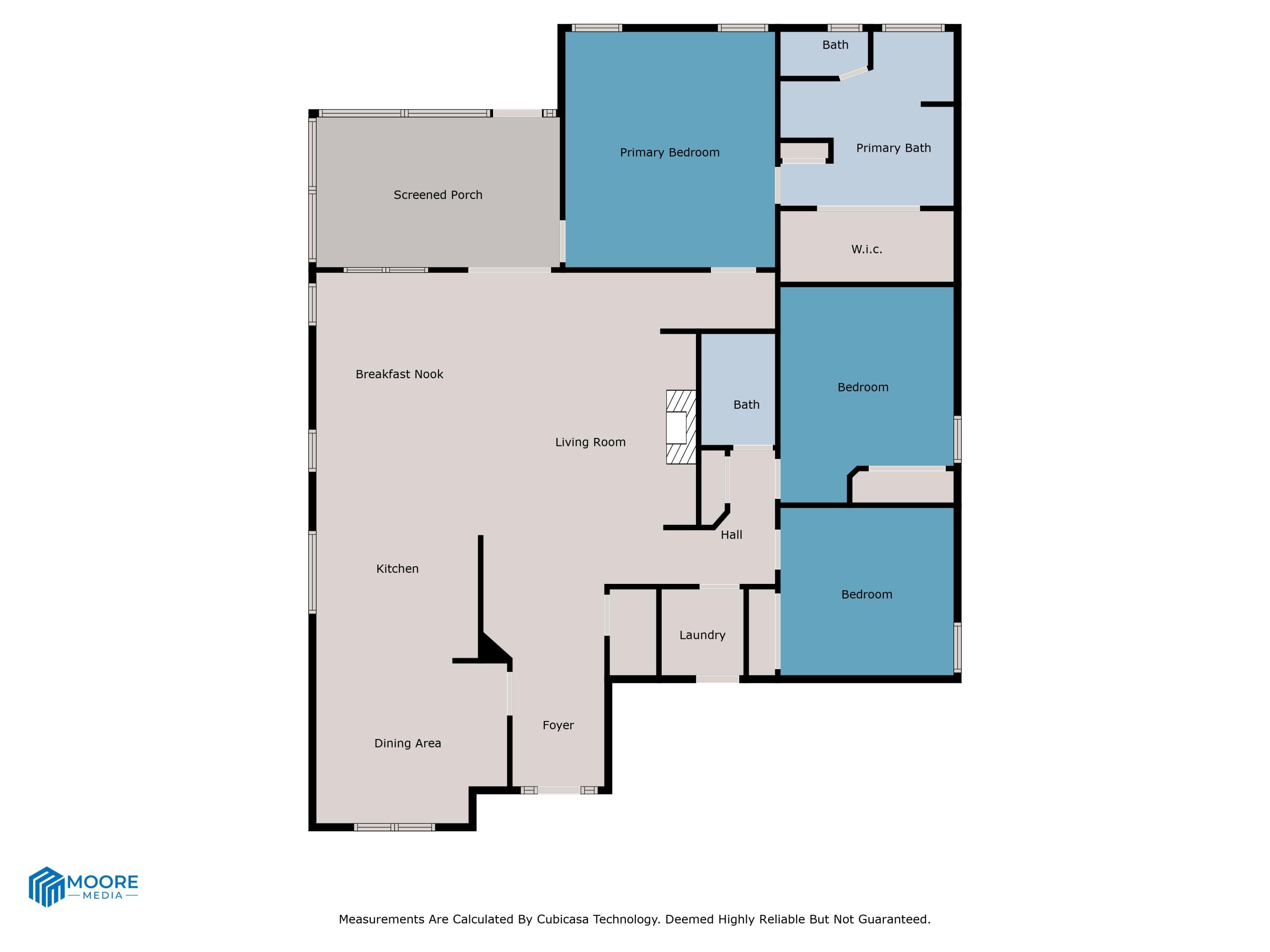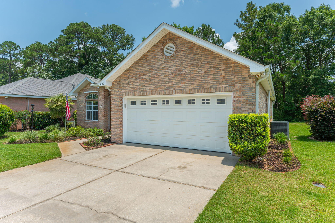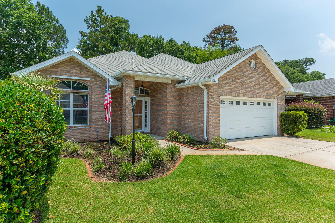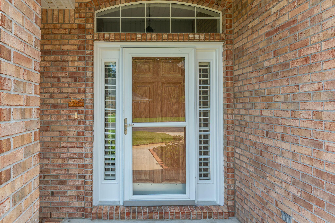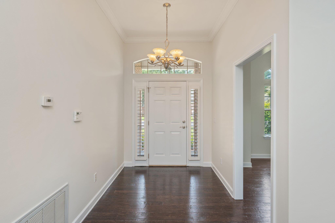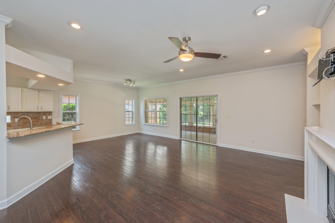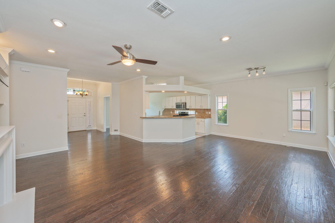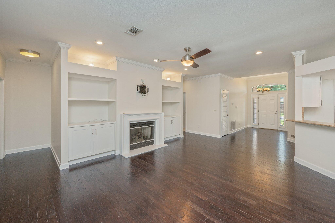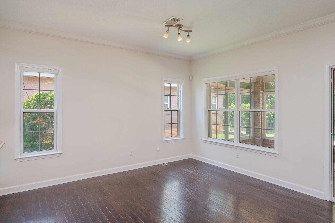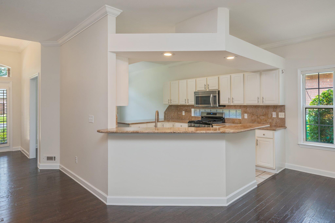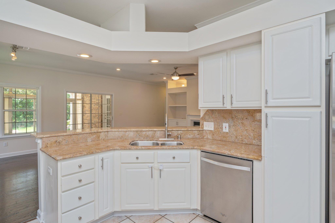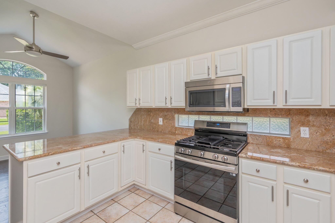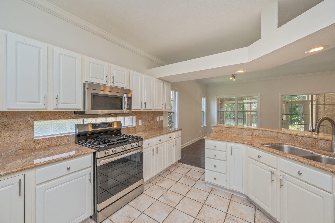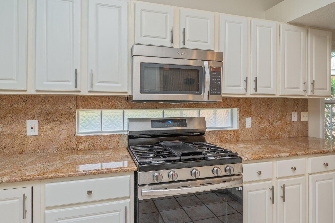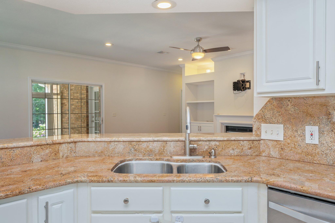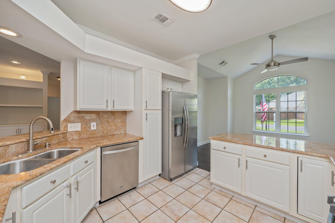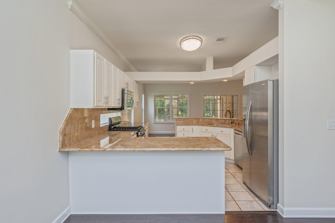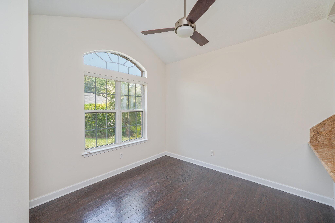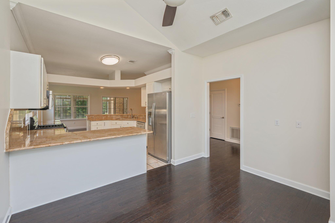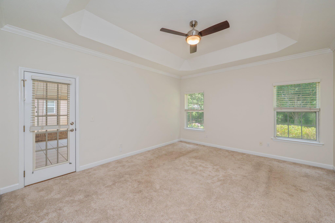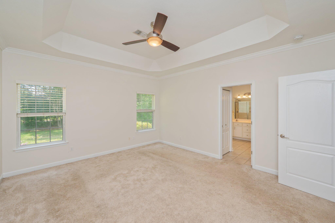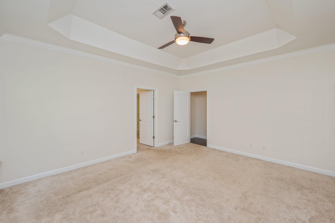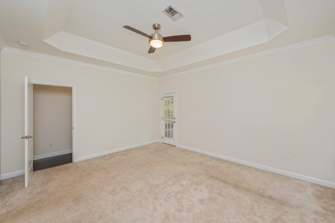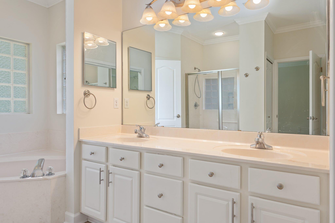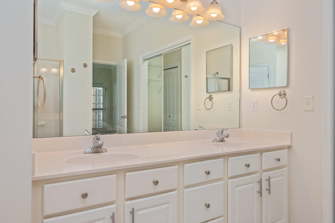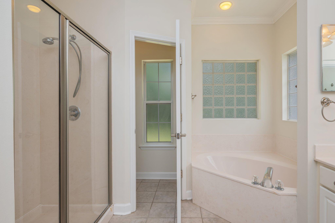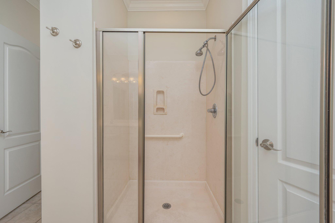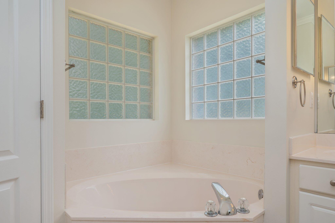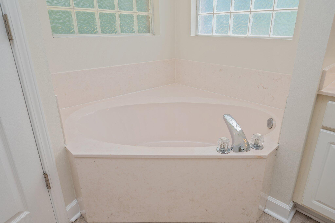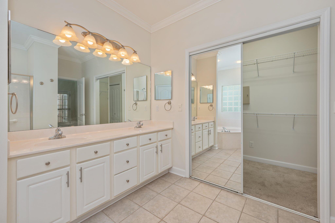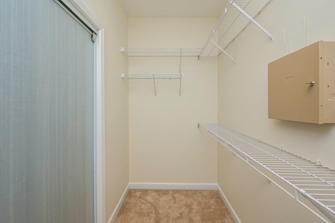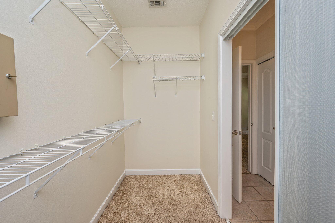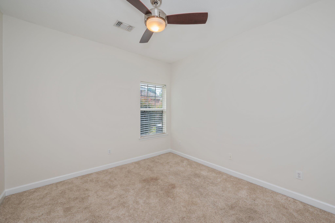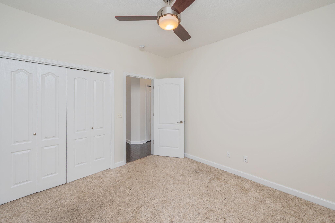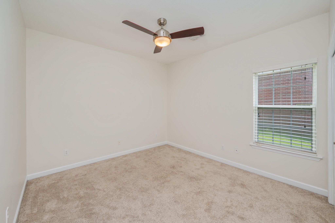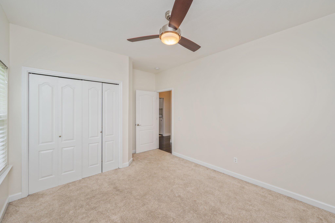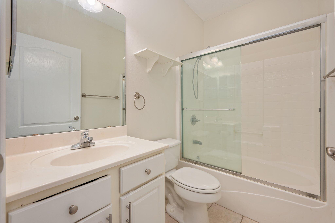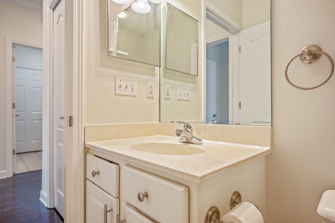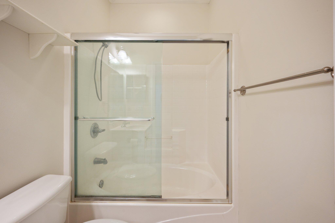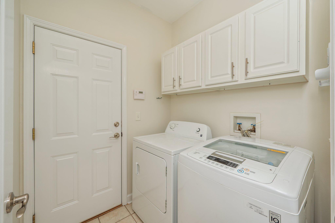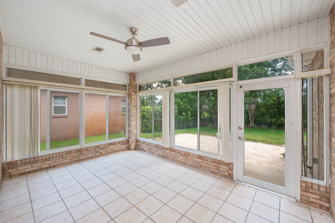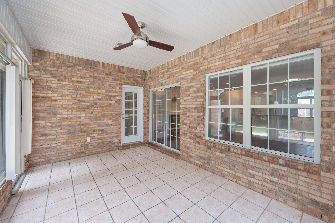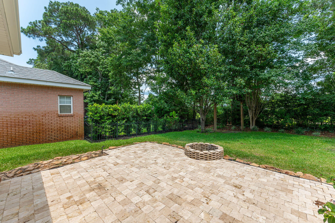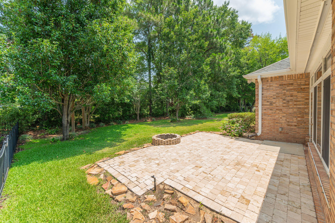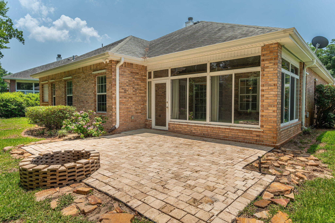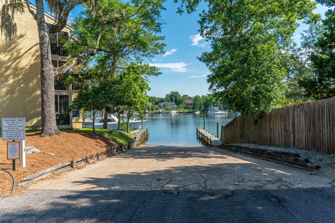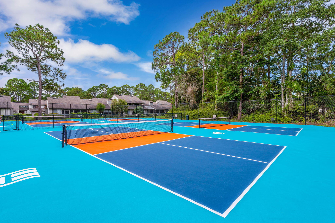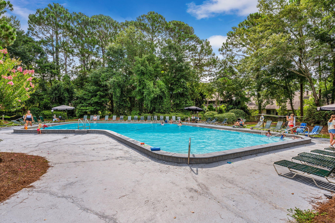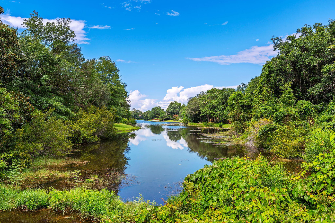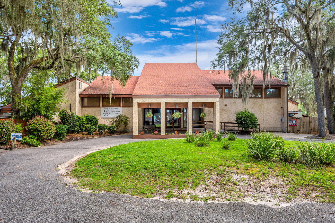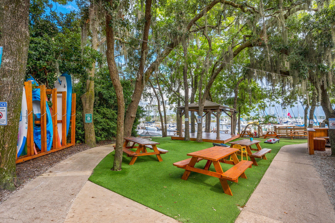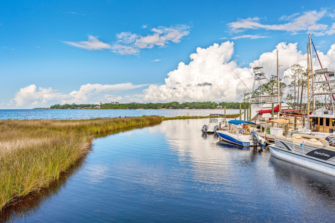Niceville, FL 32578
Property Inquiry
Contact Sherri Zimmerman about this property!
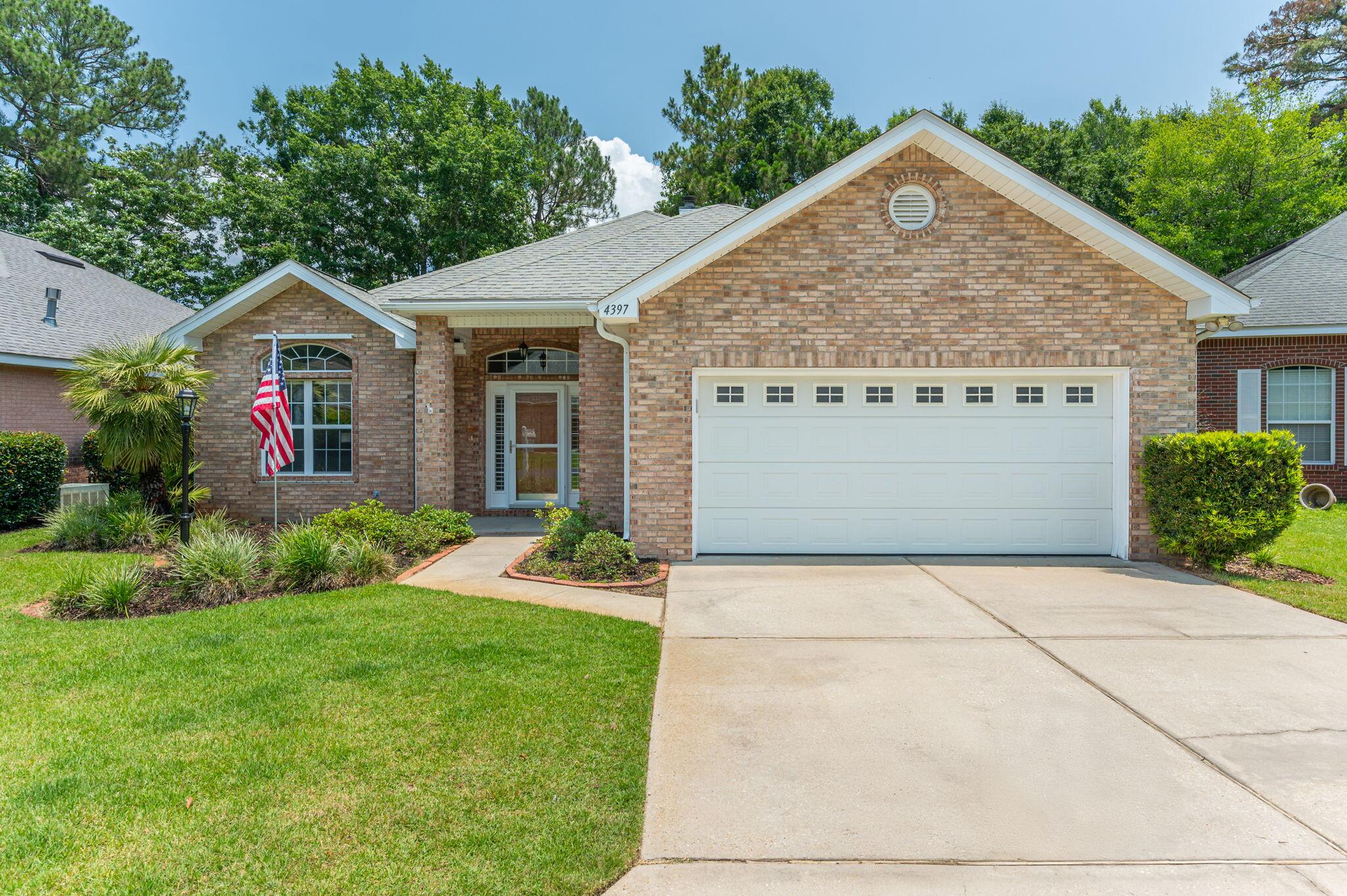
Property Details
PRICE IMPROVEMENT! Come see this beautiful, low maintenance brick home nestled in the heart of Bluewater Bay - one of Niceville's most sought after communities! Step into a spacious, open floor plan featuring a warm and inviting great room with real wood floors, crown molding, built-in cabinetry, and a cozy gas fireplace. The adjacent dining area flows seamlessly into the eat-in kitchen, showcasing granite countertops, stainless steel appliances including a brand new refrigerator and top of the line gas range with microwave/convection oven combo. Enjoy the comfort and durability of brand new tile flooring in the kitchen, bathrooms and laundry room-designed for both style and easy upkeep. The primary suite offers a relaxing retreat with a walk-in closet and ensuite bathroom complete with a separate tub and shower. Unwind in the heated and cooled Florida room, perfect for year round use, overlooking a private backyard with a custom fire pit and natural lighting gas hook up ideal for entertaining or enjoying quiet evenings. Don't miss your chance to own this move-in ready home in a golf course community with top rated schools, parks and many amenities nearby. Schedule your private showing today - this one won't last!
| COUNTY | Okaloosa |
| SUBDIVISION | MILLERS RUN AT BLUEWATER BAY |
| PARCEL ID | 22-1S-22-4815-0000-0150 |
| TYPE | Detached Single Family |
| STYLE | Ranch |
| ACREAGE | 0 |
| LOT ACCESS | Paved Road,Private Road |
| LOT SIZE | 55X125 |
| HOA INCLUDE | Accounting,Management,Master Association |
| HOA FEE | 293.00 (Annually) |
| UTILITIES | Electric,Gas - Natural,Public Sewer,Public Water |
| PROJECT FACILITIES | Boat Launch,Golf,Marina,Pets Allowed,Pool,Tennis |
| ZONING | Resid Single Family |
| PARKING FEATURES | Garage Attached |
| APPLIANCES | Auto Garage Door Opn,Dishwasher,Disposal,Microwave,Oven Self Cleaning,Refrigerator W/IceMk,Security System,Smoke Detector,Stove/Oven Dual Fuel,Stove/Oven Gas |
| ENERGY | AC - Central Elect,Attic Fan,Ceiling Fans,Double Pane Windows,Heat Cntrl Electric,Heat Pump Air To Air,Ridge Vent,Storm Doors,Water Heater - Elect |
| INTERIOR | Breakfast Bar,Ceiling Crwn Molding,Ceiling Raised,Ceiling Tray/Cofferd,Fireplace Gas,Floor Hardwood,Floor Tile,Floor WW Carpet,Lighting Recessed,Newly Painted,Plantation Shutters,Pull Down Stairs,Split Bedroom,Washer/Dryer Hookup,Window Treatmnt Some,Woodwork Painted |
| EXTERIOR | BBQ Pit/Grill,Hurricane Shutters,Lawn Pump,Patio Open,Sprinkler System |
| ROOM DIMENSIONS | Living Room : 18 x 14 Breakfast Room : 10 x 8 Kitchen : 13 x 11 Dining Area : 13.5 x 10 Master Bedroom : 16.5 x 14 Bedroom : 12 x 11 Bedroom : 11 x 11 Florida Room : 16 x 11 Master Bathroom : 12 x 8 |
Schools
Location & Map
From Highway 20 turn south on Bluewater Blvd then turn right into Miller's Run.

