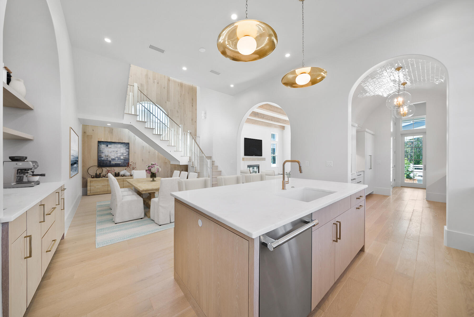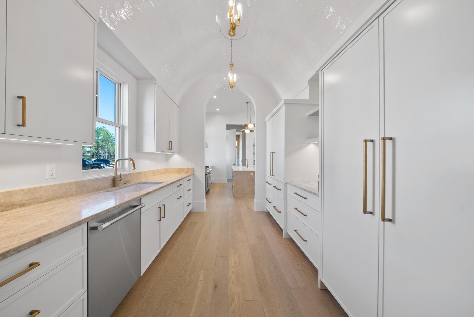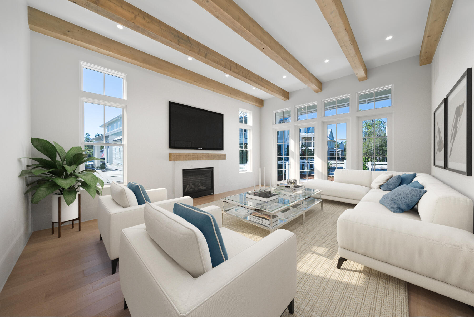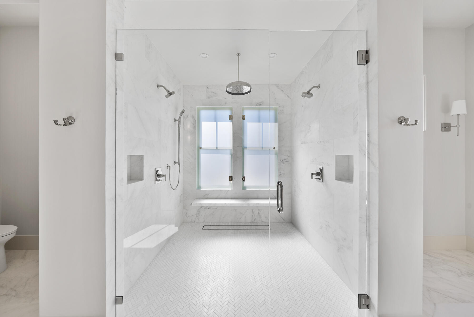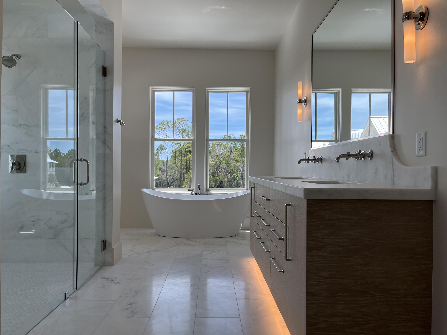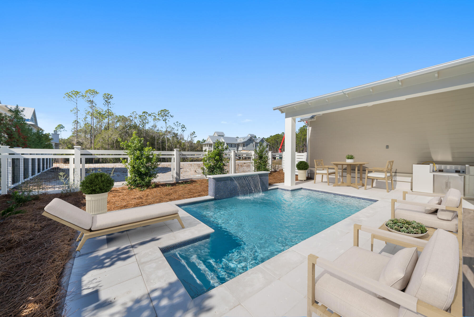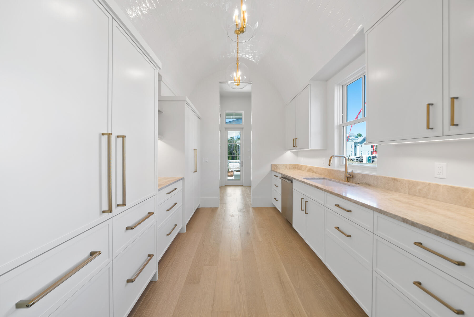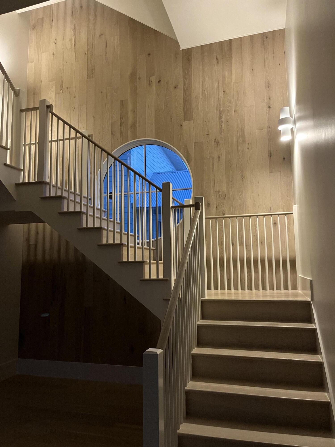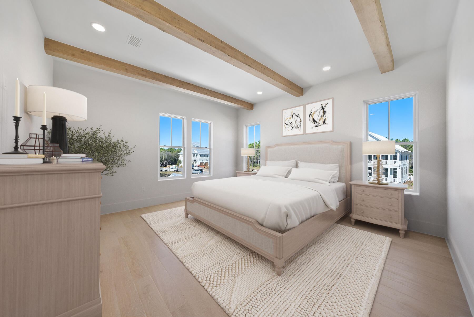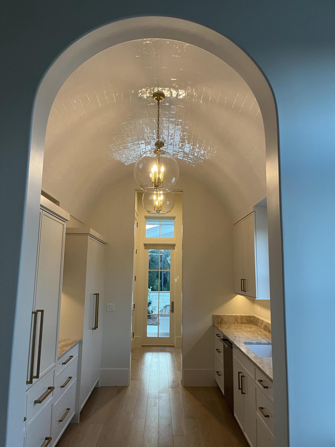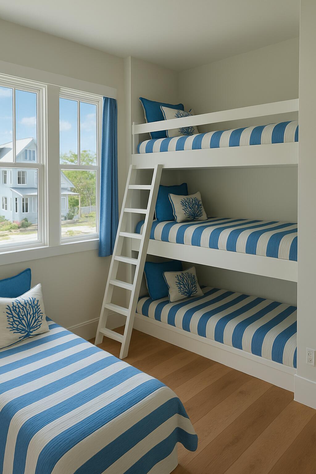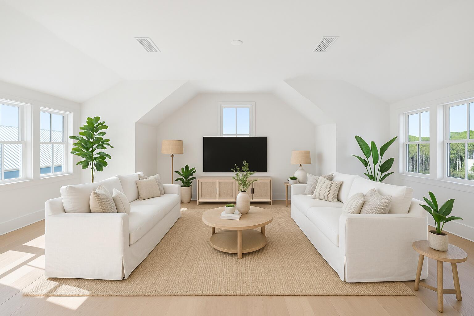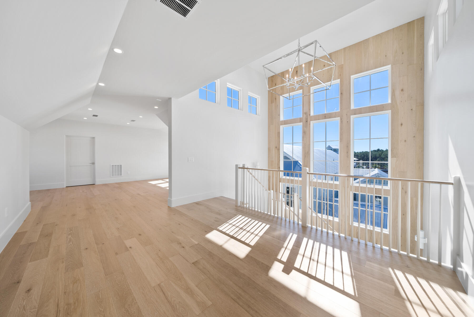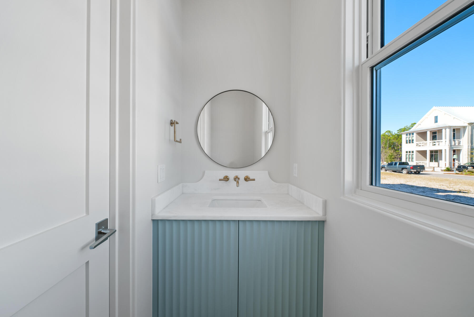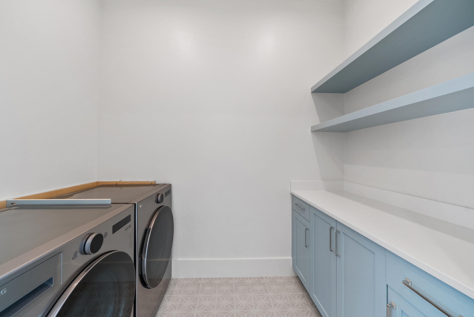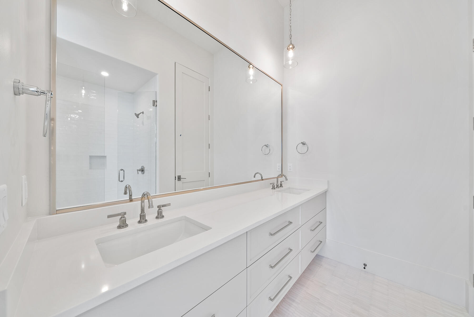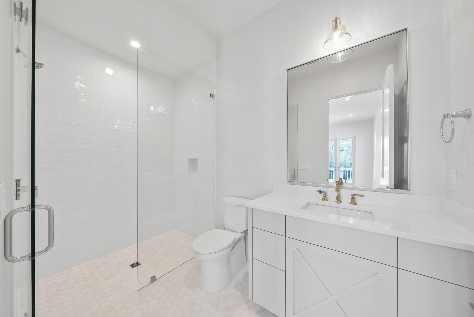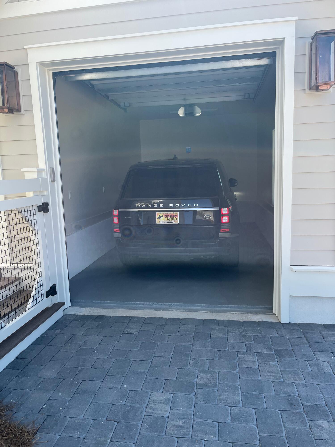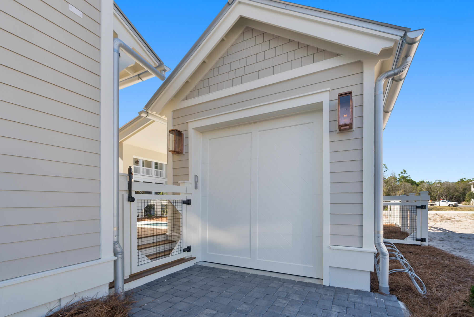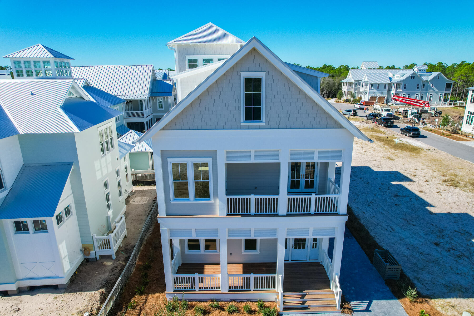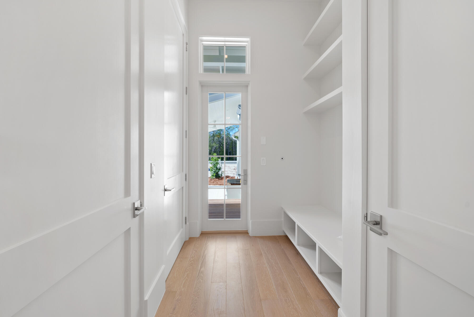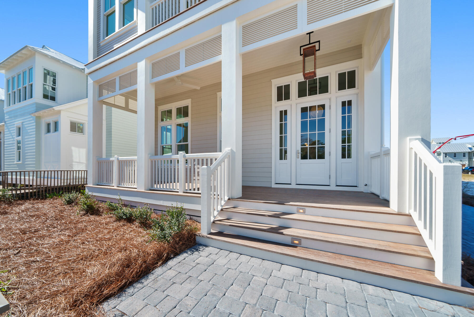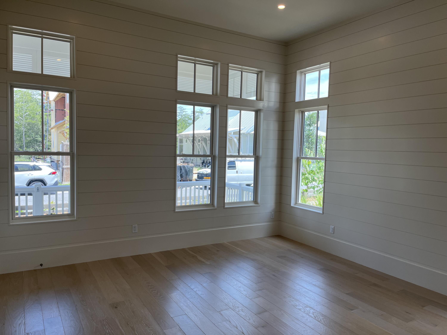Santa Rosa Beach, FL 32459
Oct 24th, 2025 1:45 PM - 3:45 PM
Property Inquiry
Contact Wayne Healy about this property!
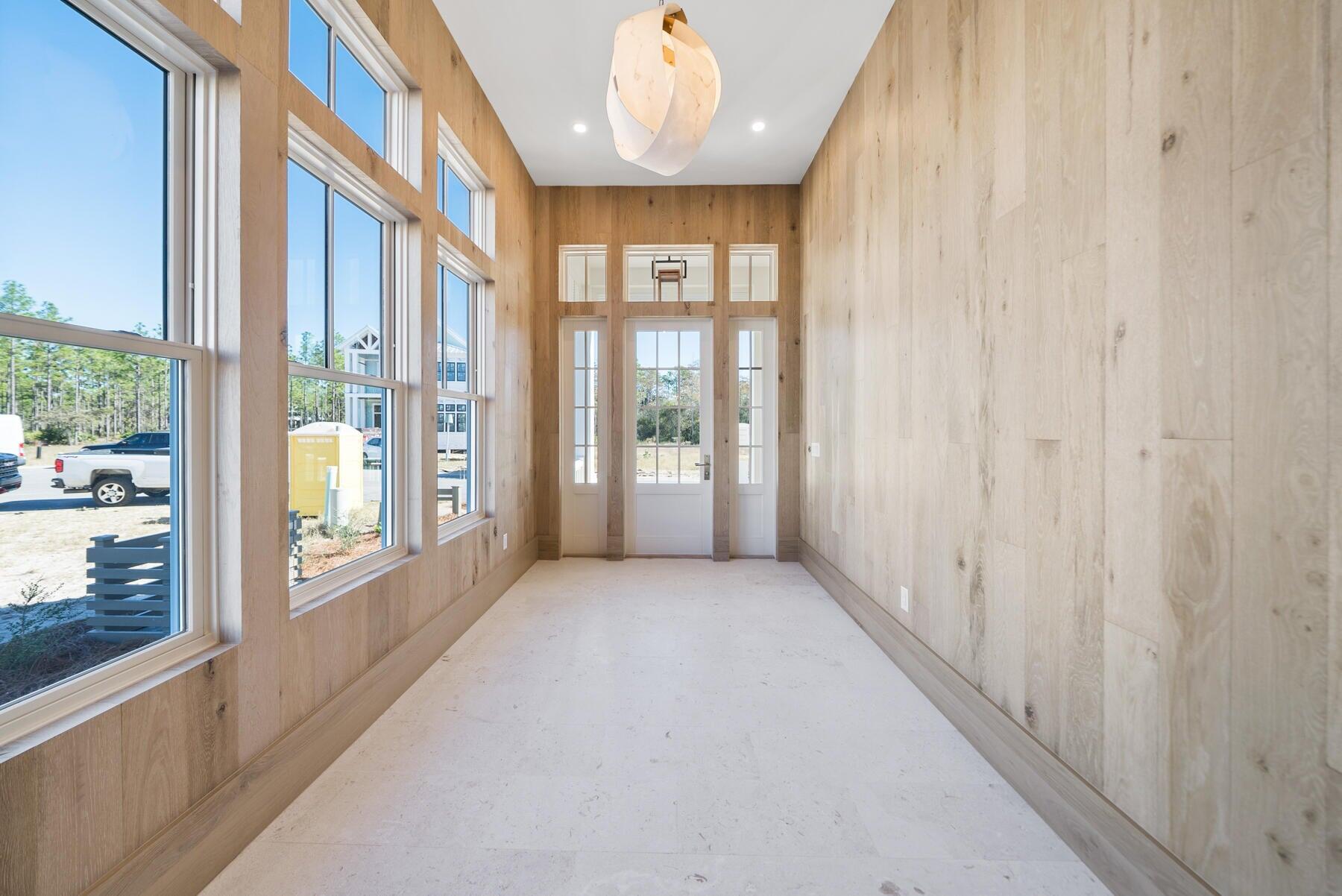
Property Details
This NEW CONSTRUCTION 4917 Sqft custom build features stunning finishes & execution by Luke n Blues @$874 a ft *OWNER FINANCING AVAIL BELOW MARKET RATES White oak cabinetry, walls, & flooring w clean ascetics, dramatic arches & custom lighting. Entry foyer w oak walls & coral stone Chef's Kitchen w marble island & adjacent bar. Scullery w 12 ft barrel tiled ceiling & 2nd sink,dishwasher and storage galore. The ONE OF A KIND Floating staircase with circular floods the house w natural light. The living rm overlooks the pool and grill and offers a FP & beamed ceiling. The 1st level features 12ft ceilings and 10ft doors. The master bath has a stunning oversized white marble shower and clean oak cabinet.3rd level is all Flex space so additional bunk & bdrms & 5th full bath are an option.
| COUNTY | Walton |
| SUBDIVISION | WATERCOLOR |
| PARCEL ID | 14-3S-19-25405-000-0280 |
| TYPE | Detached Single Family |
| STYLE | Traditional |
| ACREAGE | 0 |
| LOT ACCESS | Paved Road |
| LOT SIZE | 50X 110 |
| HOA INCLUDE | Internet Service,Management,Recreational Faclty,Security,TV Cable |
| HOA FEE | 1460.00 (Quarterly) |
| UTILITIES | Community Sewer,Electric,Gas - Natural,Public Water |
| PROJECT FACILITIES | Community Room,Minimum Rental Prd,No Rental,Pets Allowed,Pool,Short Term Rental - Not Allowed,Tennis |
| ZONING | Resid Single Family |
| PARKING FEATURES | Garage,Garage Detached |
| APPLIANCES | Auto Garage Door Opn,Dishwasher,Disposal,Dryer,Ice Machine,Microwave,Range Hood,Refrigerator,Refrigerator W/IceMk,Smoke Detector,Stove/Oven Gas,Warranty Provided,Wine Refrigerator |
| ENERGY | AC - Central Gas,Ceiling Fans,Water Heater - Tnkls |
| INTERIOR | Ceiling Beamed,Fireplace,Fireplace Gas,Floor Hardwood,Lighting Recessed,Newly Painted,Washer/Dryer Hookup |
| EXTERIOR | Balcony,BBQ Pit/Grill,Deck Covered,Fenced Back Yard,Fenced Privacy,Pool - In-Ground,Porch,Rain Gutter,Summer Kitchen |
| ROOM DIMENSIONS | Bedroom : 17 x 16 Kitchen : 15 x 14 Breakfast Room : 16 x 15 Pantry : 11 x 12 Living Room : 22 x 15 Bedroom : 22 x 14 Bedroom : 22 x 14 Master Bedroom : 16 x 17 Exercise Room : 20 x 25 Bunk Room : 17 x 25 Bedroom : 14 x 12 |
Schools
Location & Map
Traveling South on 395, turn R at the traffic light by Publix onto W Lake Forest and then take first R onto Climbing Rose. Home is on the LEFT

