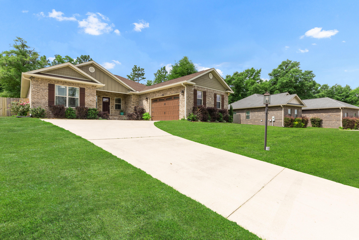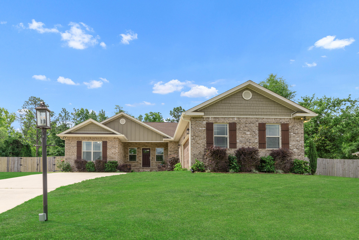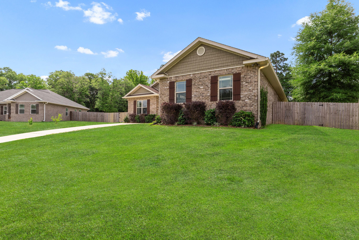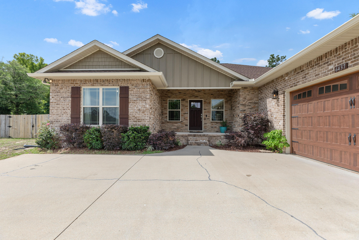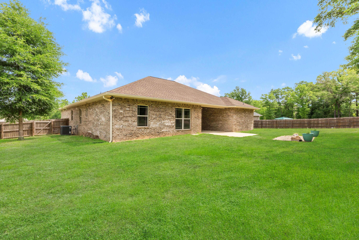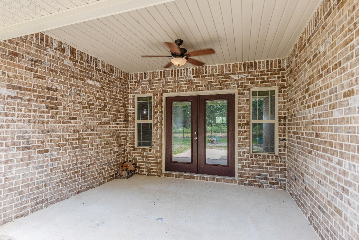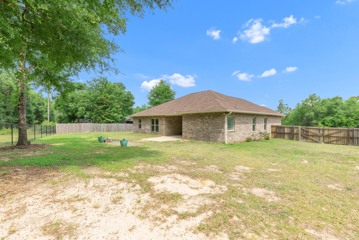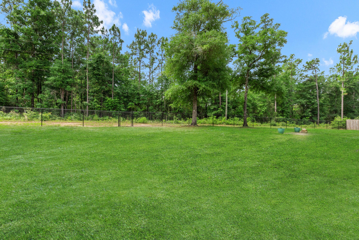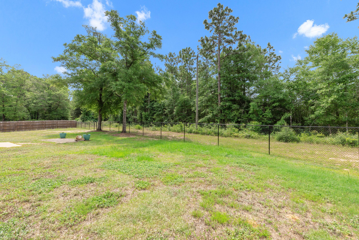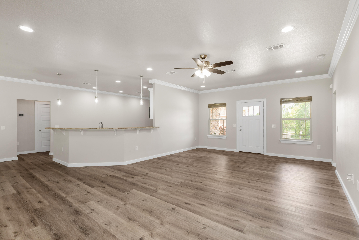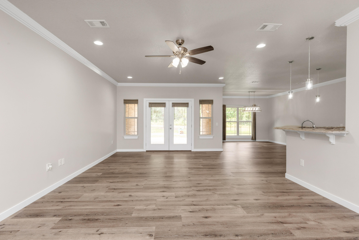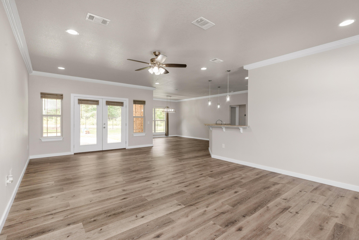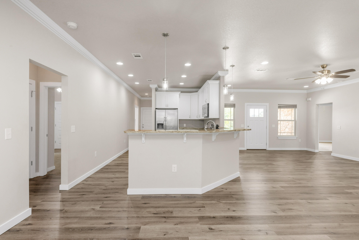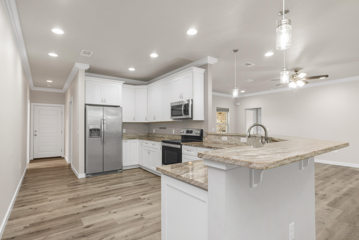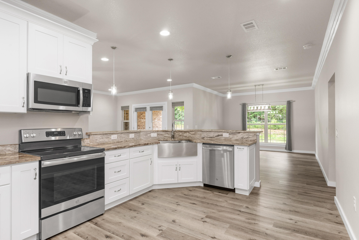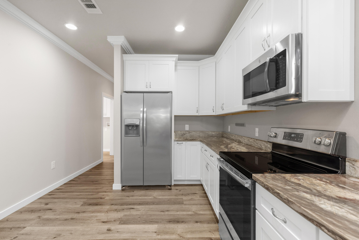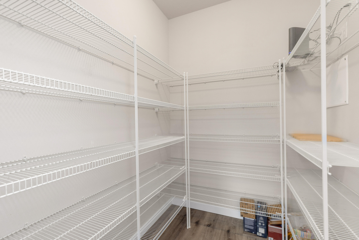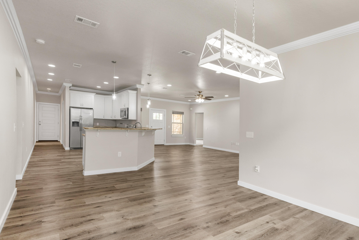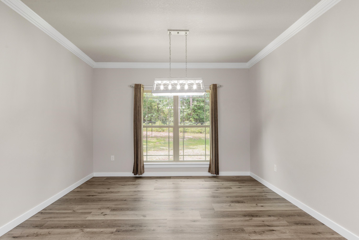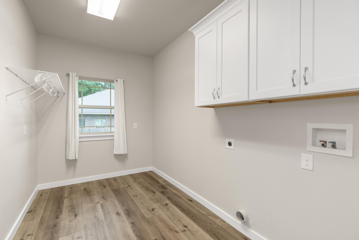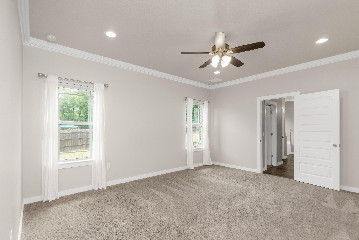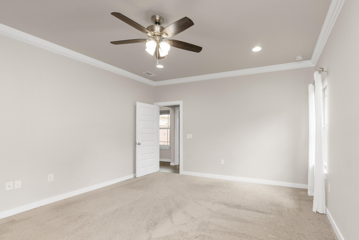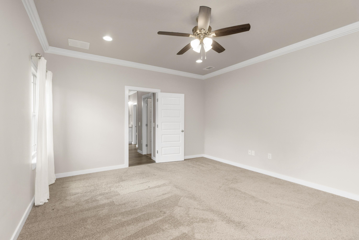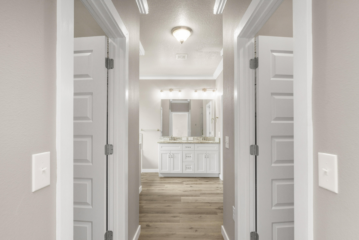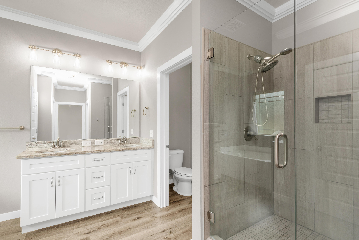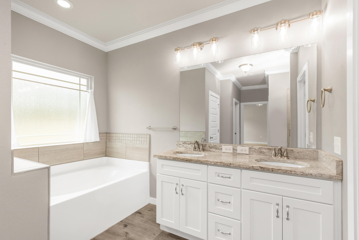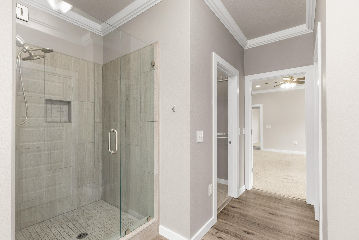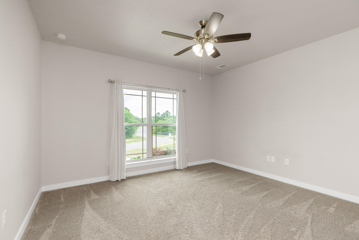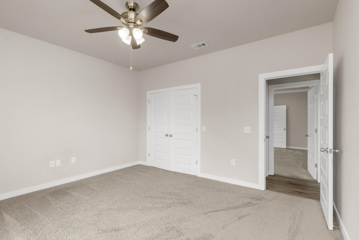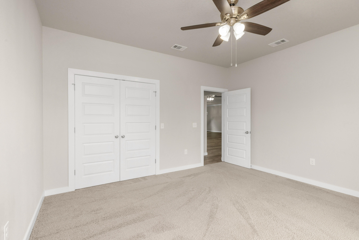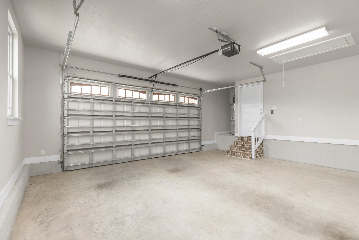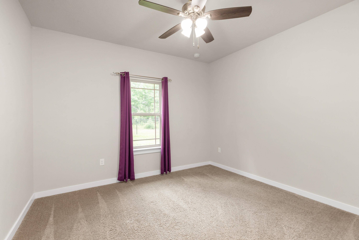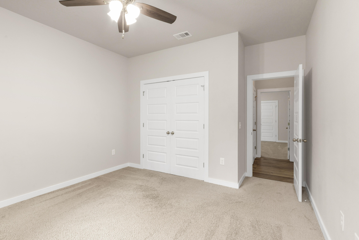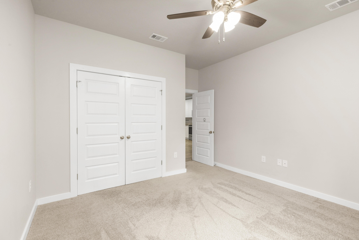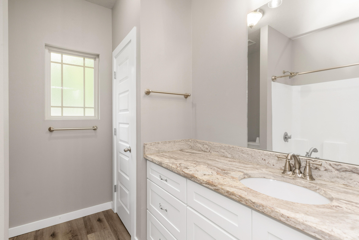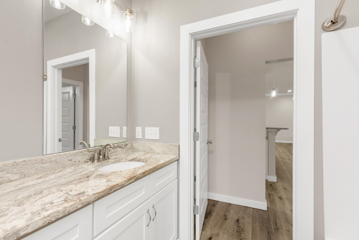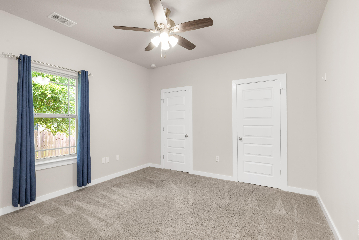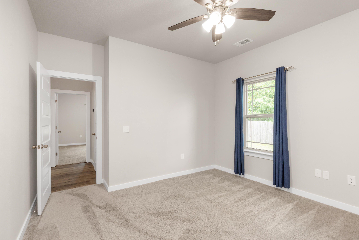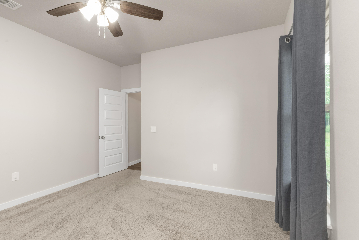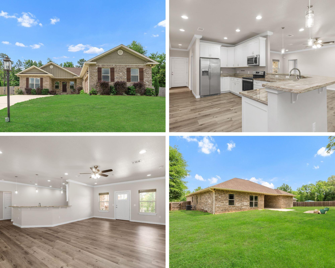Crestview, FL 32536
Property Inquiry
Contact Jacob Foreman about this property!
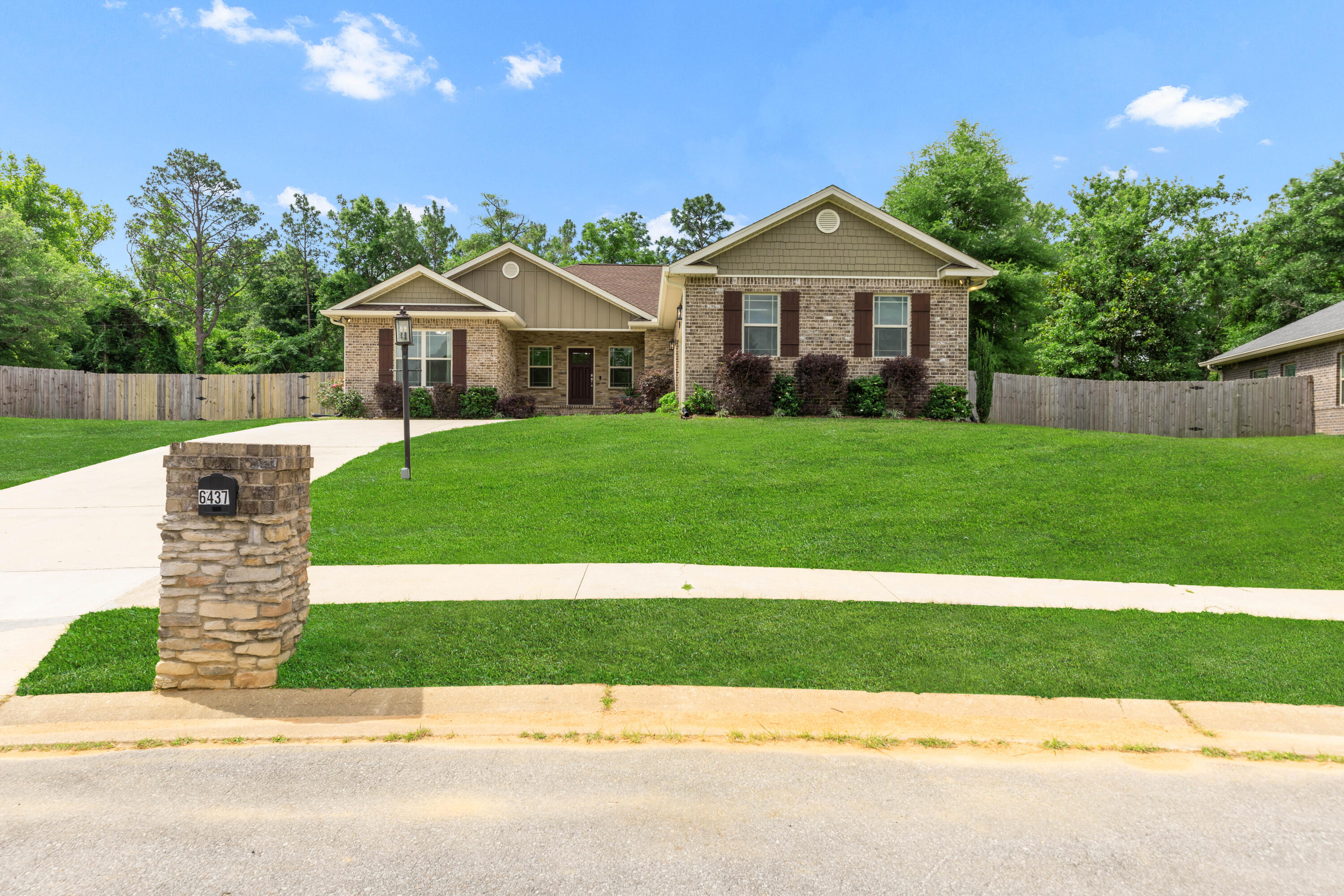
Property Details
Gorgeous Craftsman Home in Lake Arthur Estates! This beautiful all brick 4 bed 2 bath home is located on a peaceful cul-de-sac and a generous 0.41 acre lot. This home offers impressive curb appeal with its warm color palette, side entry garage layout, and covered front porch perfect for those rocking chairs. As you enter this open concept home, you are greeted by the spacious living room with custom crown molding, ceiling fans, recessed lighting, and French doors that lead you to the back yard and out door entertainment spaces. The kitchen with large granite breakfast bar connects with the living and and dining room, perfect for entertaining. The spacious kitchen offers granite counter tops, farmhouse sink, stainless steel appliances, and white shaker style cabinets. The kitchen and large dining room have newly upgraded light fixtures and custom crown molding. You will fall in love with the massive walk-in pantry, perfect for all of your food storage and kitchen appliances. Across from the pantry, you will find the oversized laundry room with plenty of room for not only the washer and dryer, but also a mud bench, deep freezer and/or refrigerator. On the left side of the home you will find the master bedroom that will easily accommodate a king bed and furniture and the equally impressive master bathroom complete with tiled shower with glass door, soaker tub, granite double vanity, water closet, linen closet and his and hers separate walk-in closets. Located next to the master bedroom is bedroom 2 which can also serve as the perfect home office space. Bedrooms 3 & 4 are located on the right side of the home with the second full bathroom between them. The home is equipped with LVP flooring throughout the main areas of the home, carpet in the bedrooms, ceiling fans throughout, Cat 5 cable, Pex plumbing manifold, and gutters around the exterior of the home. The HUGE backyard offers a covered porch, open patio, paver patio, and back up to nature for the ultimate feel of privacy. The 2 car side entry garage has plenty of room for both parking and storage. The attic has a pull down stairs with room for additional storage. Don't miss your opportunity to own this nearly new and well loved home. Schedule your showing and make it yours today!
| COUNTY | Okaloosa |
| SUBDIVISION | LAKE ARTHUR ESTATES |
| PARCEL ID | 15-4N-23-1001-000F-0030 |
| TYPE | Detached Single Family |
| STYLE | Craftsman Style |
| ACREAGE | 0 |
| LOT ACCESS | Paved Road,Private Road |
| LOT SIZE | 169x140x76x184 |
| HOA INCLUDE | N/A |
| HOA FEE | 400.00 (Annually) |
| UTILITIES | Electric,Public Water,Septic Tank,TV Cable,Underground |
| PROJECT FACILITIES | BBQ Pit/Grill,Fishing,Pavillion/Gazebo,Picnic Area,Playground |
| ZONING | County,Deed Restrictions,Resid Single Family |
| PARKING FEATURES | Garage,Garage Attached |
| APPLIANCES | Auto Garage Door Opn,Dishwasher,Microwave,Refrigerator,Refrigerator W/IceMk,Smoke Detector,Stove/Oven Electric |
| ENERGY | AC - Central Elect,Ceiling Fans,Double Pane Windows,Heat Cntrl Electric,Ridge Vent,Water Heater - Elect |
| INTERIOR | Breakfast Bar,Ceiling Raised,Floor Laminate,Floor Tile,Floor WW Carpet,Lighting Recessed,Pantry,Pull Down Stairs,Split Bedroom,Washer/Dryer Hookup,Window Treatmnt Some |
| EXTERIOR | Columns,Fenced Lot-Part,Porch,Porch Open,Rain Gutter |
| ROOM DIMENSIONS | Great Room : 24 x 16 Kitchen : 17 x 11 Dining Room : 15 x 12 Master Bedroom : 16 x 14 Bedroom : 14 x 13 Bedroom : 12 x 12 Bedroom : 12 x 11 Covered Porch : 13 x 11 Laundry : 12 x 7 Master Bathroom : 14 x 16 Full Bathroom : 9 x 8 Garage : 13 x 11 |
Schools
Location & Map
Hwy 85 To Lake Arthur Estates. Left on Lake Arthur. Left on Zach. Left on Amanda. House is located on the left.

