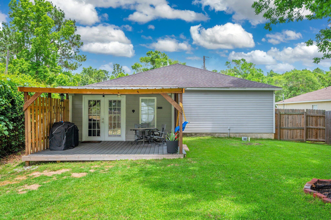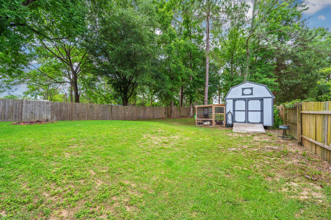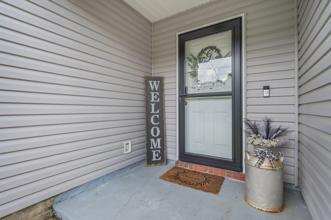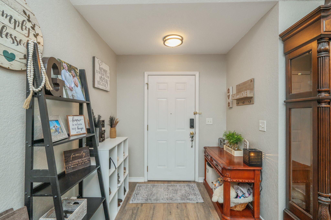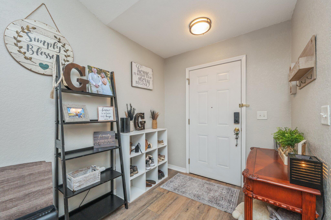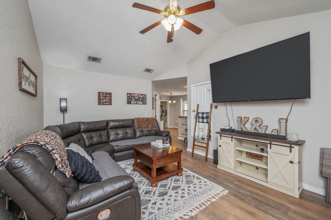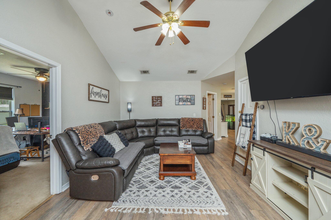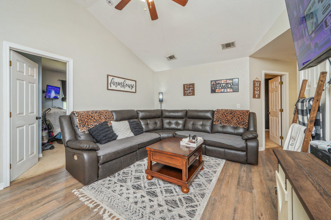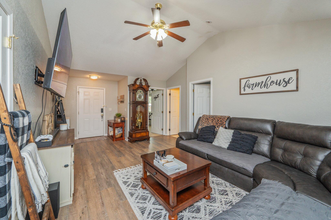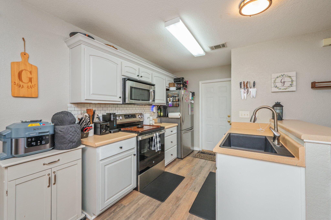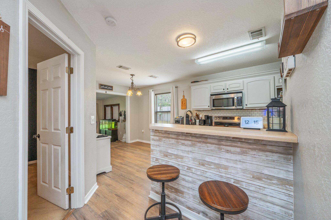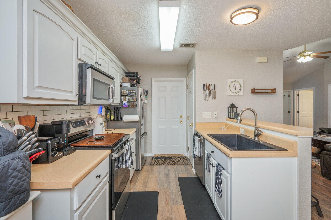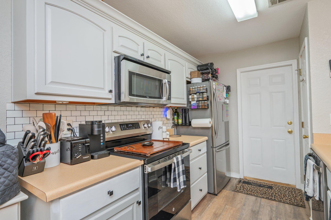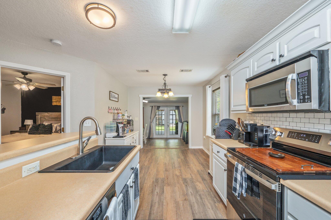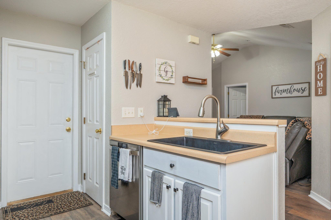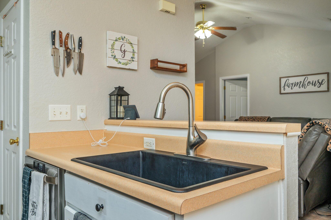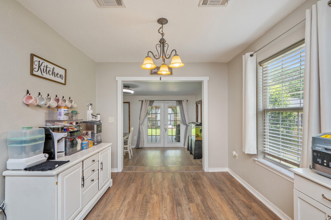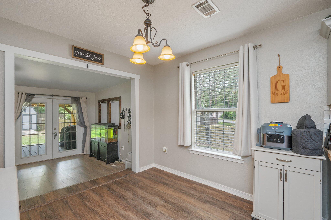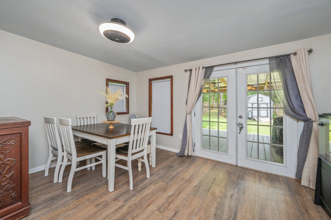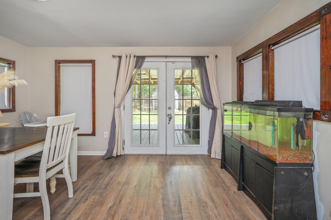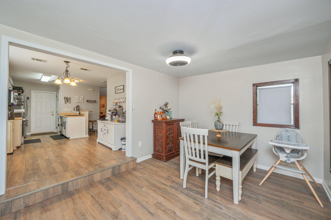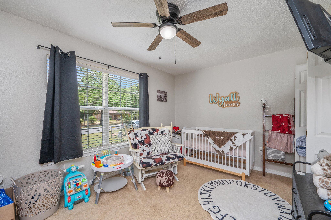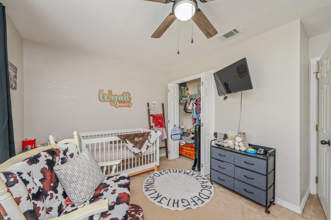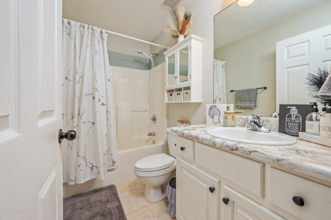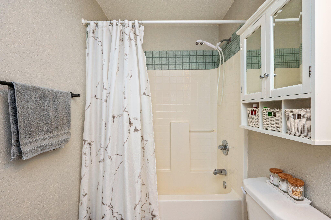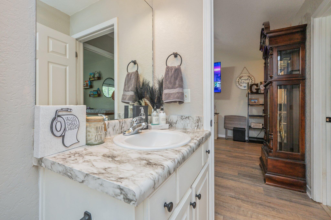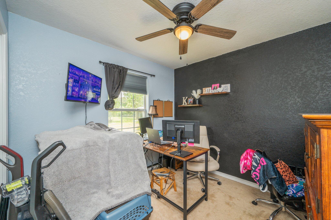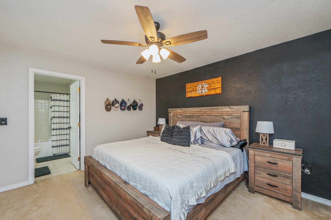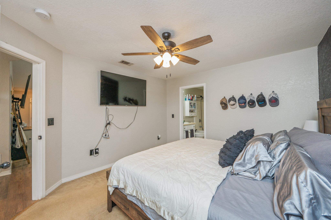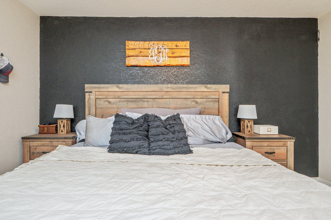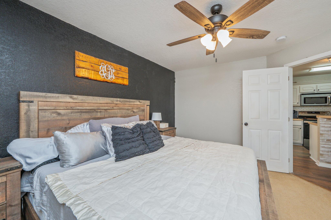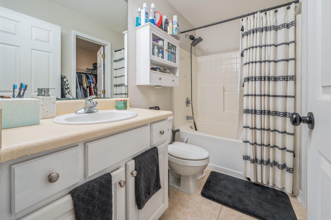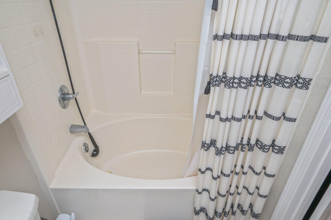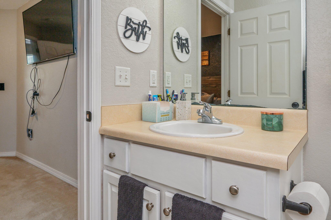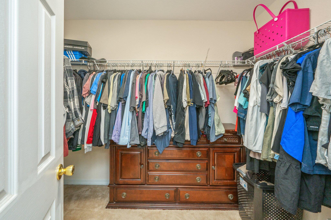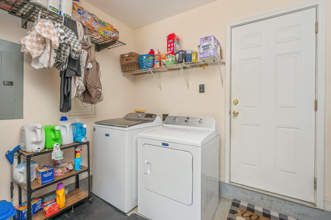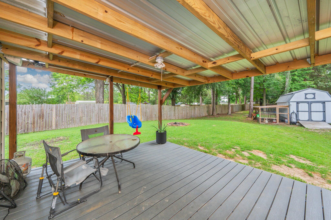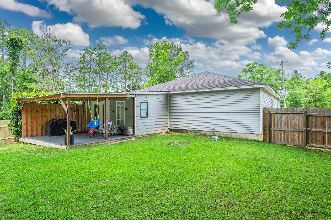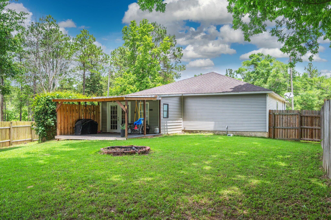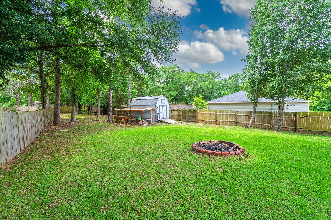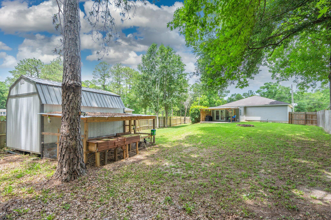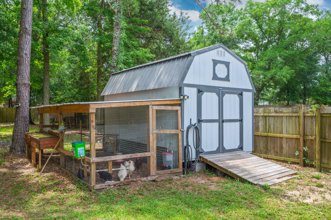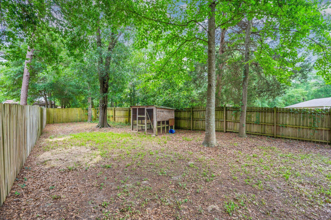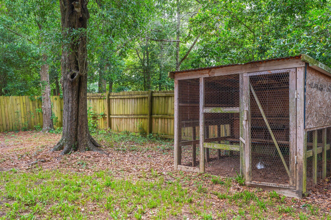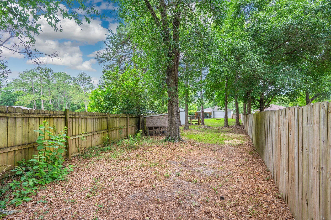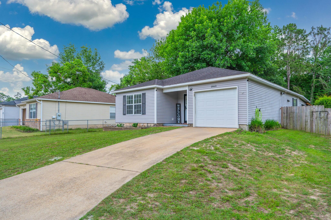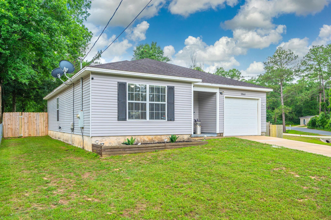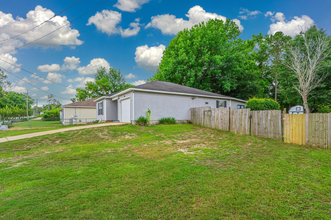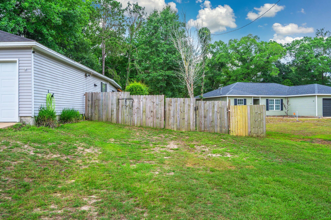Crestview, FL 32539
Property Inquiry
Contact Teresa Pattison about this property!
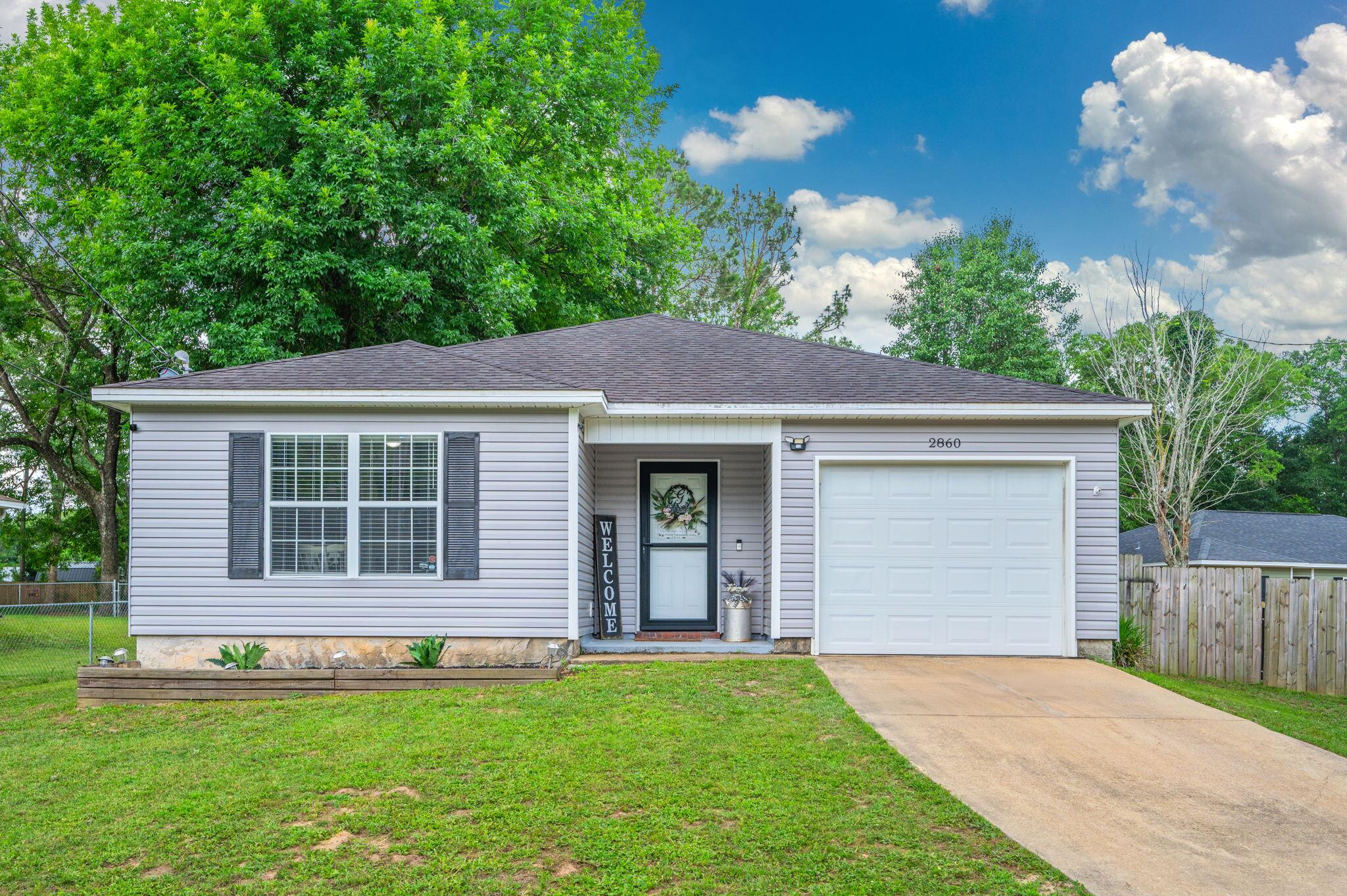
Property Details
Discover this charming 3-bedroom, 2-bath home nestled in the heart of Crestview, offering the perfect blend of peaceful country living with the convenience of nearby shopping and dining. Situated on nearly half an acre, this well-maintained home features a desirable split-bedroom floor plan, ideal for young families or first-time homebuyers. The open-concept kitchen seamlessly connects to the family room, dining area, and a bright sunroom--creating a welcoming space for entertaining or relaxing with loved ones. The master suite is thoughtfully set apart, boasting a spacious walk-in closet, while the two additional bedrooms share a full bath at the front of the home. Step outside to a generous backyard complete with a brand-new 10x16 shed and a cozy chicken coop- perfect for those who appreciate fresh eggs and a touch of homesteading. Priced to sell and move-in ready, this lovingly cared-for home is a must-see!
Buyer to verify all dimensions.
| COUNTY | Okaloosa |
| SUBDIVISION | MORRIS ADDN TO CRESTVIEW |
| PARCEL ID | 21-3N-23-1670-0021-0500 |
| TYPE | Detached Single Family |
| STYLE | Traditional |
| ACREAGE | 0 |
| LOT ACCESS | N/A |
| LOT SIZE | 50 x 250 |
| HOA INCLUDE | N/A |
| HOA FEE | N/A |
| UTILITIES | Electric,Public Water,Septic Tank |
| PROJECT FACILITIES | N/A |
| ZONING | Resid Single Family |
| PARKING FEATURES | Garage Attached |
| APPLIANCES | Dishwasher,Microwave,Refrigerator,Stove/Oven Electric |
| ENERGY | AC - Central Elect,Ceiling Fans,Heat Pump Air To Air,Water Heater - Elect |
| INTERIOR | Breakfast Bar,Floor Tile,Floor WW Carpet,Pantry,Split Bedroom |
| EXTERIOR | Fenced Privacy,Patio Covered,Yard Building |
| ROOM DIMENSIONS | Family Room : 17.5 x 12.3 Master Bedroom : 14 x 12.3 Bedroom : 15 x 10 Bedroom : 9.8 x 9.7 Kitchen : 10.3 x 9.3 Florida Room : 10 x 14 |
Schools
Location & Map
From Hwy 85 East on Alpin Rd , approx 1 mile down turn left on Shoffner , Home will be on the right.

