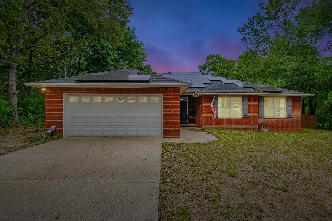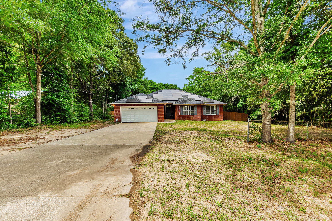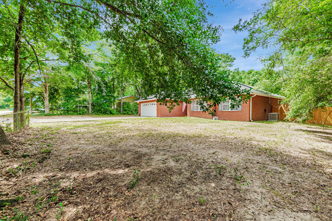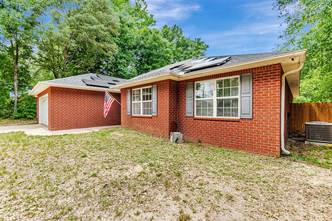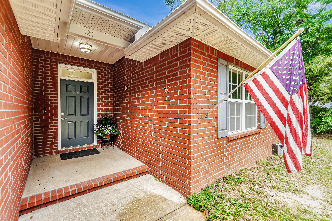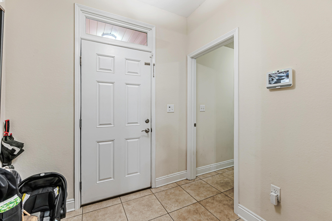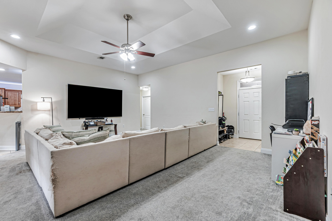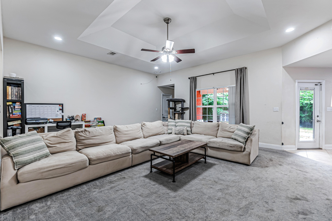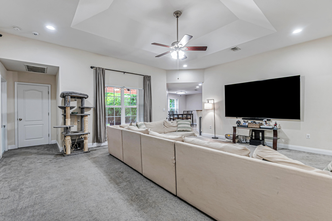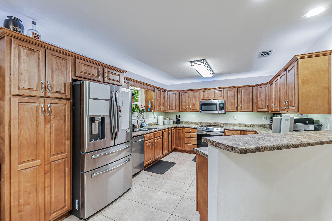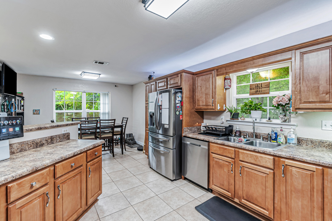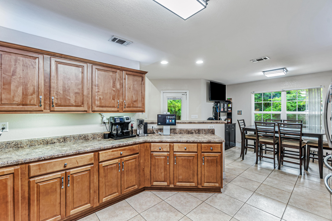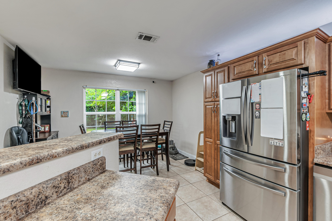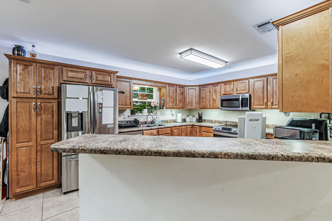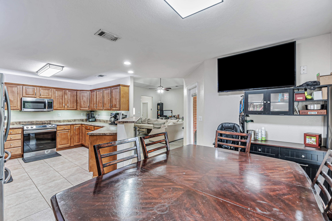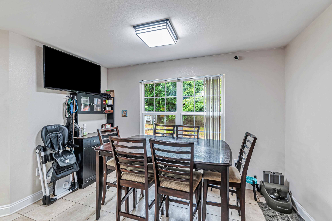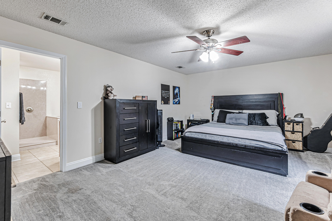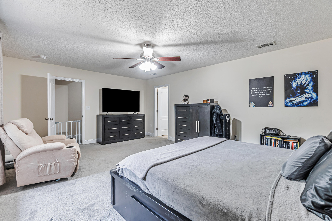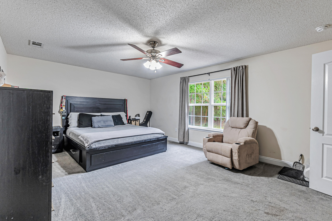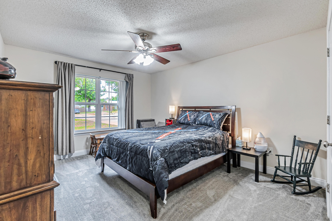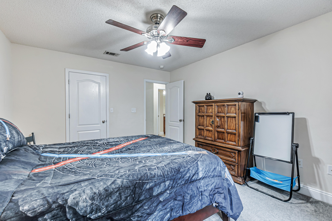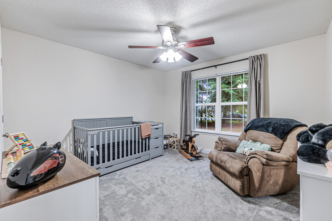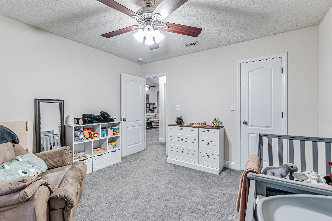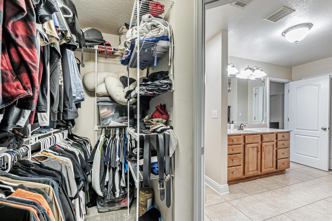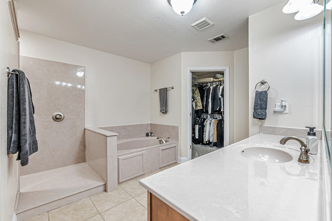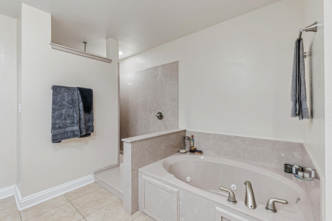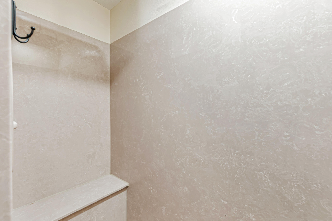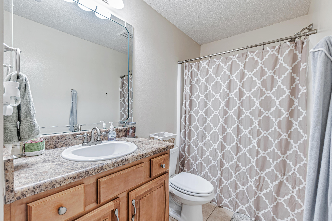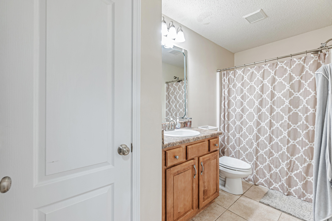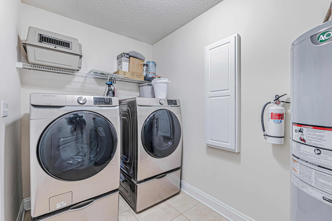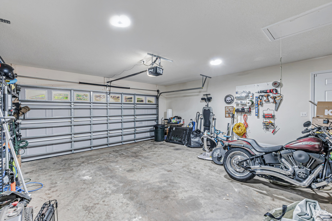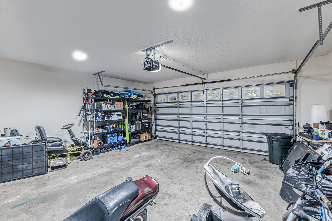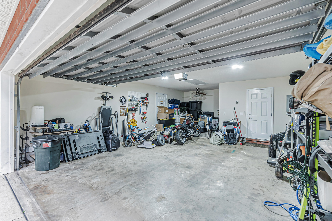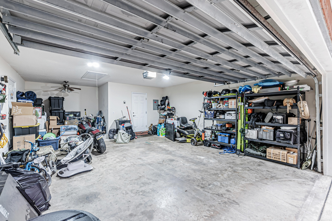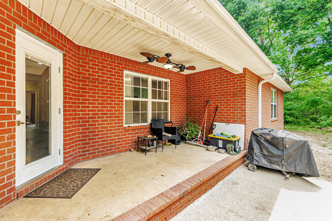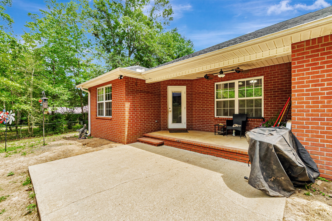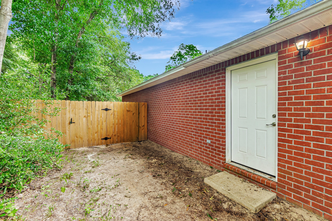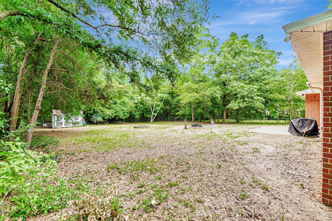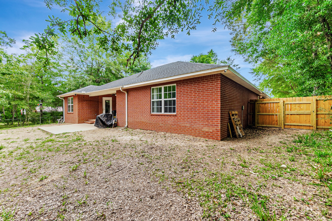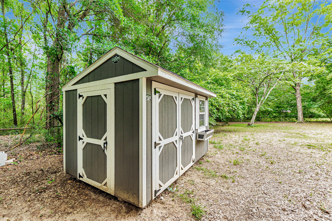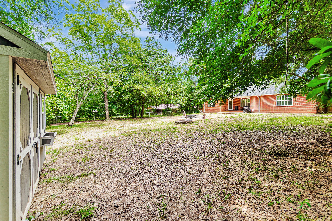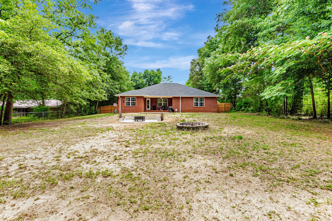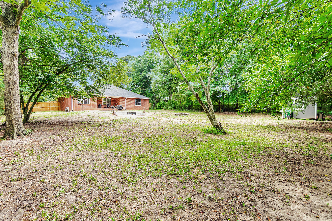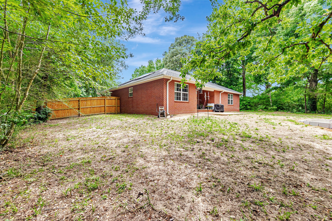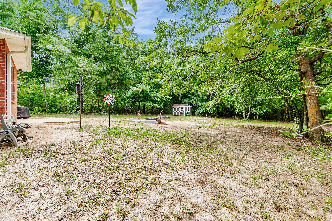Crestview, FL 32539
Property Inquiry
Contact Blue Wave Group about this property!
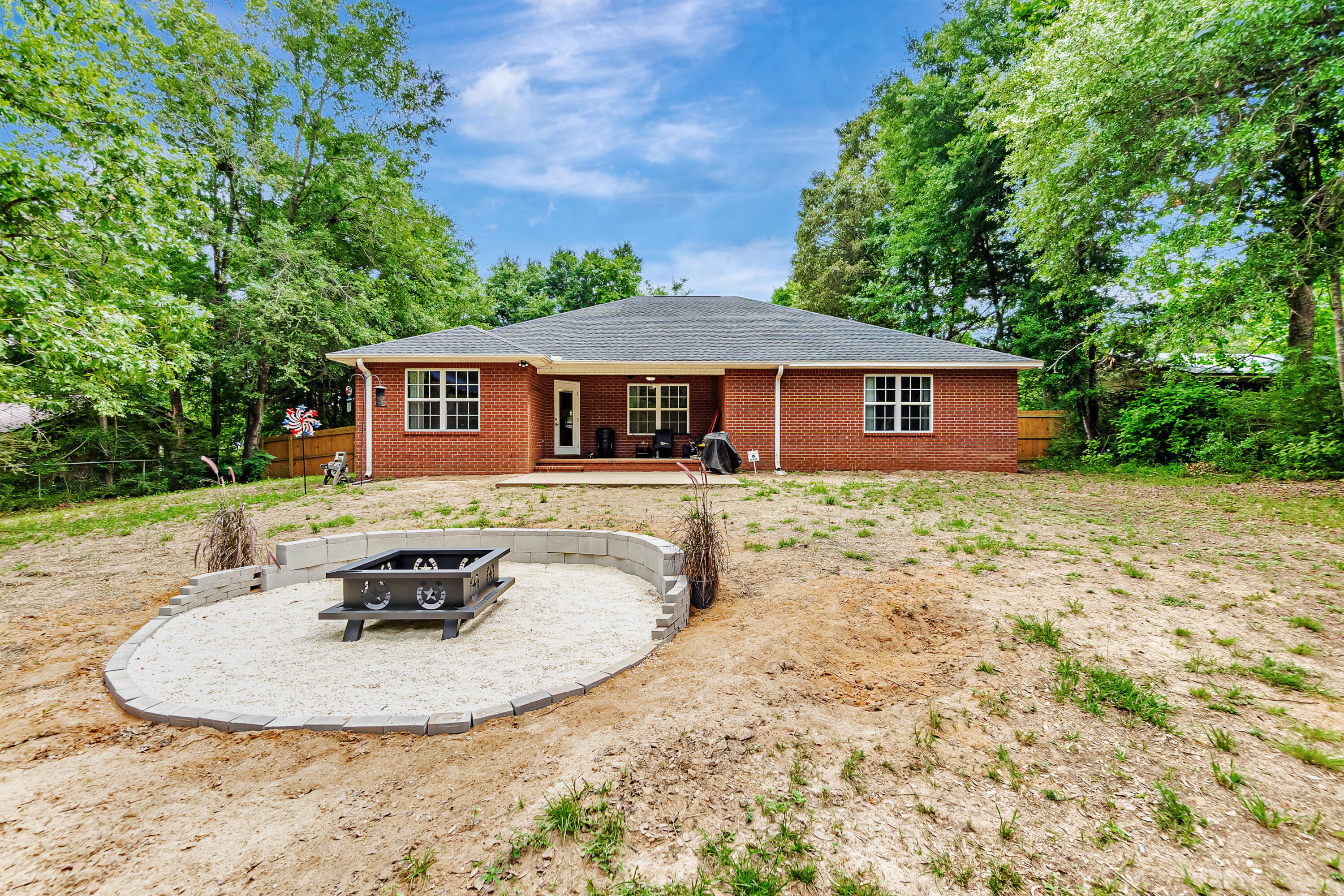
Property Details
Nestled in a tranquil and family-friendly neighborhood, 121 Hillwood Drive is the perfect place to create lasting memories. This charming Crestview gem offers a delightful blend of comfort, convenience, and community, ideal for families seeking their forever home.Step inside and discover a spacious and inviting interior, bathed in natural light, ready for your personal touch. The thoughtful layout provides ample room for both lively family gatherings and quiet, cozy evenings. Imagine preparing delicious meals in the well-appointed kitchen, where laughter and conversation will fill the air.Outside, the generous backyard offers a private oasis for outdoor fun. Plenty of room for a pool! Kids and pets alike will love the space to play, while adults can relax on the patio, perfect for summer barbecues or simply enjoying the beautiful Florida weather.
Located in the heart of Crestview, you'll appreciate the easy access to top-rated schools, vibrant parks, and a variety of local amenities. Commuting is a breeze with convenient access to major roads, making your daily routine stress-free.
121 Hillwood Drive isn't just a house; it's a place where your family can grow, thrive, and make every moment count. Don't miss the opportunity to make this wonderful property your new home! Schedule your showing today and experience the charm of Hillwood Drive living.
| COUNTY | Okaloosa |
| SUBDIVISION | ADAMS POWELL |
| PARCEL ID | 04-3N-23-3000-000A-0020 |
| TYPE | Detached Single Family |
| STYLE | Traditional |
| ACREAGE | 0 |
| LOT ACCESS | County Road,Paved Road |
| LOT SIZE | 100X200 |
| HOA INCLUDE | N/A |
| HOA FEE | N/A |
| UTILITIES | Electric,Public Water,Septic Tank |
| PROJECT FACILITIES | N/A |
| ZONING | Resid Single Family |
| PARKING FEATURES | Boat,Garage,Garage Attached,RV |
| APPLIANCES | Auto Garage Door Opn,Dishwasher,Microwave,Refrigerator,Stove/Oven Electric,Warranty Provided |
| ENERGY | AC - Central Elect,Heat Cntrl Electric |
| INTERIOR | Pantry,Washer/Dryer Hookup,Window Treatment All |
| EXTERIOR | Fenced Back Yard |
| ROOM DIMENSIONS | Family Room : 18 x 21 Kitchen : 15 x 12 Master Bedroom : 19 x 14 Master Bathroom : 12 x 11 Bedroom : 12 x 11 |
Schools
Location & Map
North on Ferdon Blvd (85) to Right on Stillwell Blvd left on Valley Rd right onPinewood left on Hillwood Dr home is on the left.

