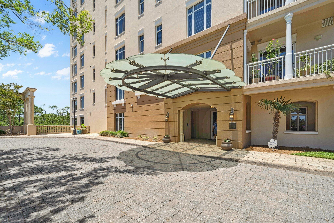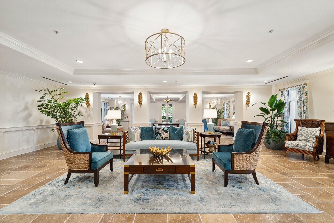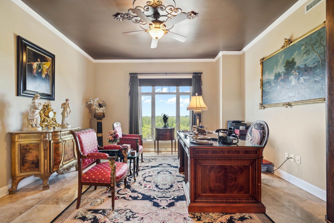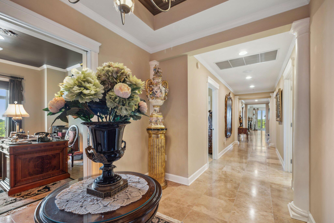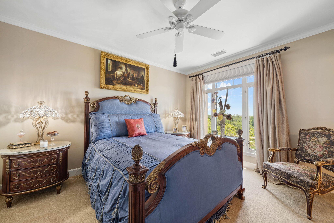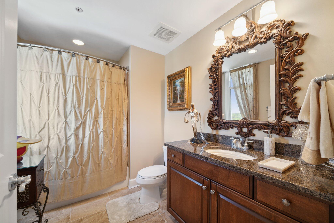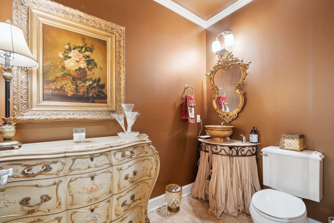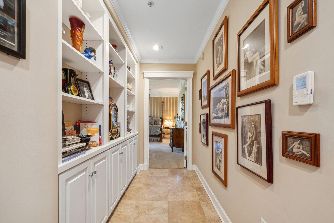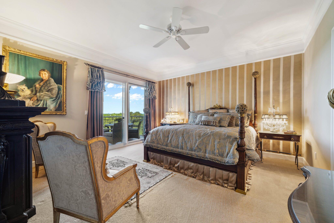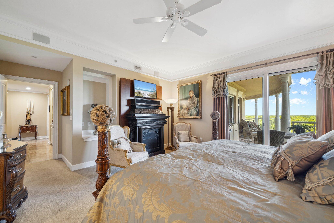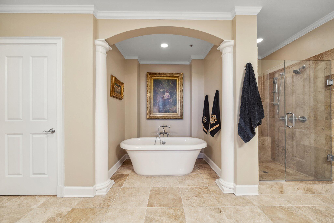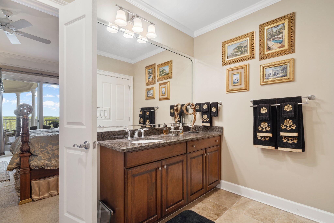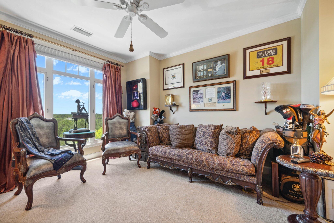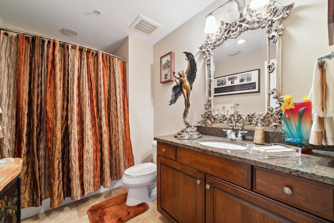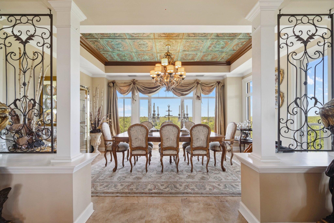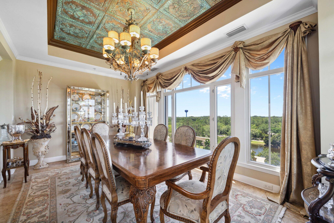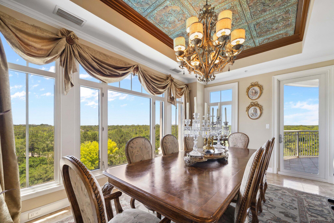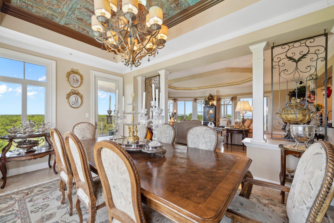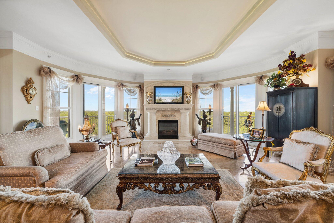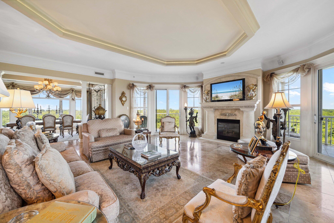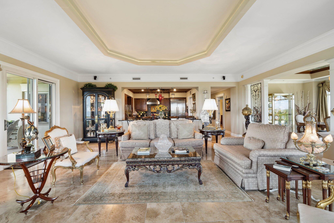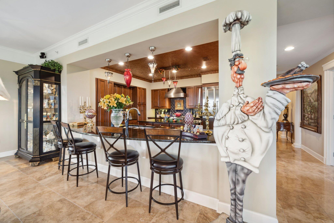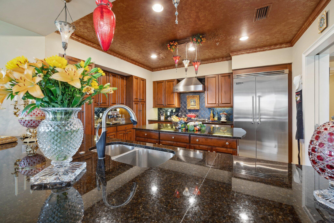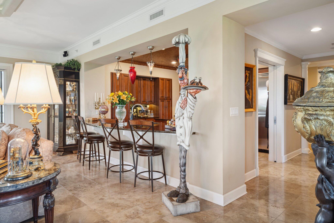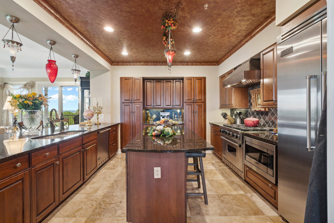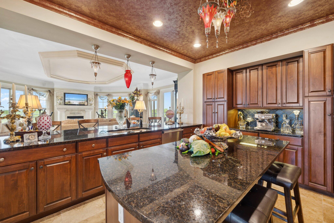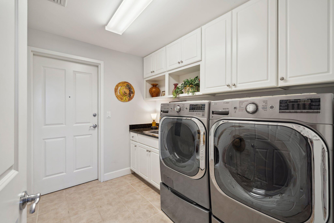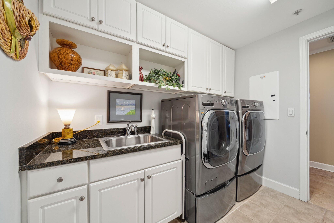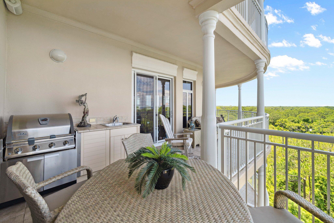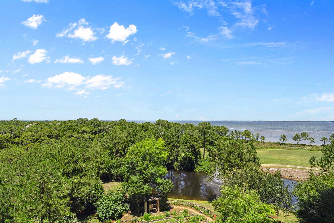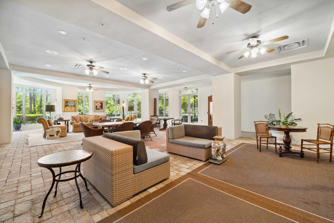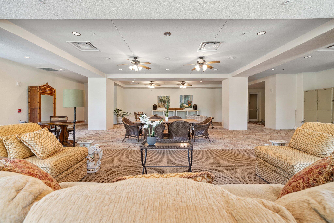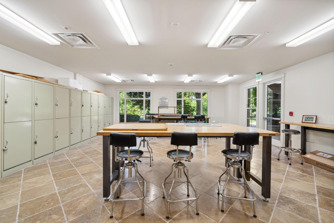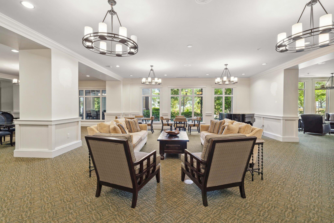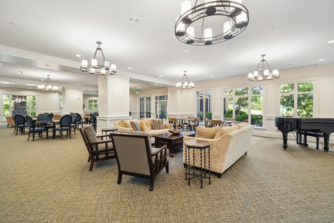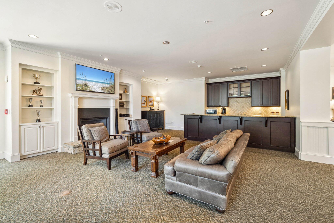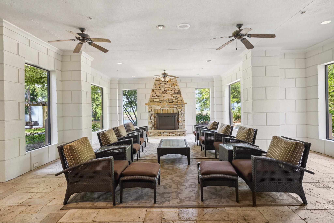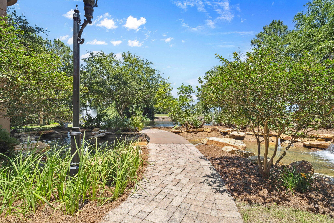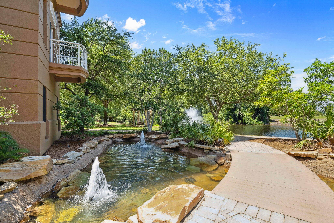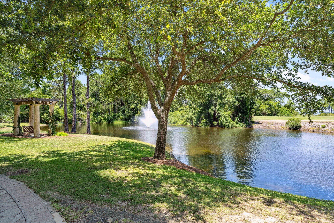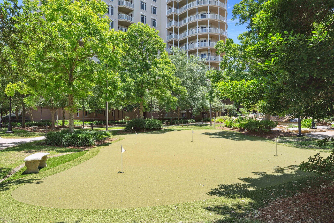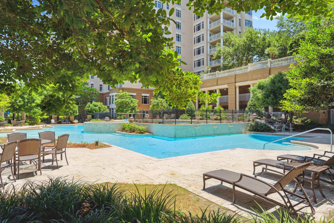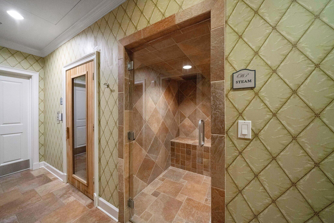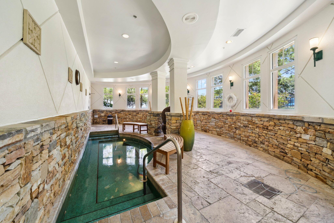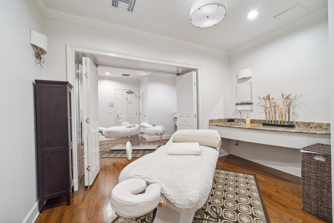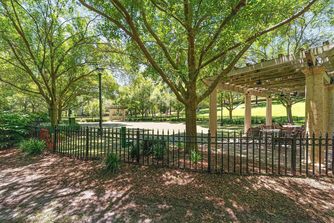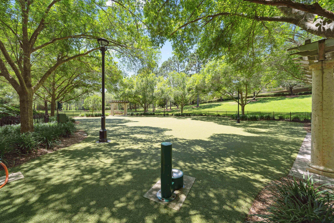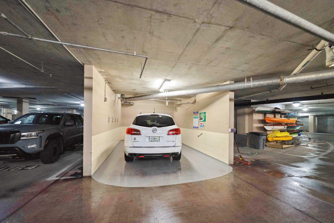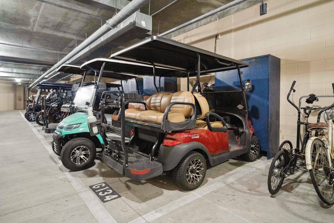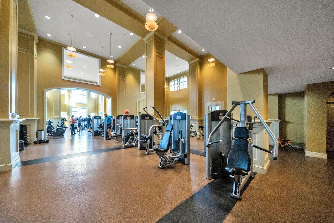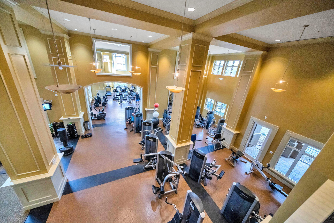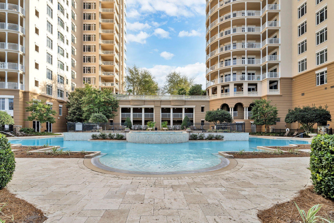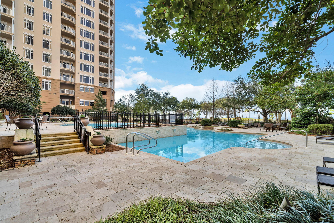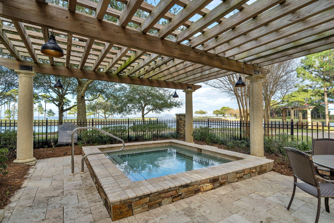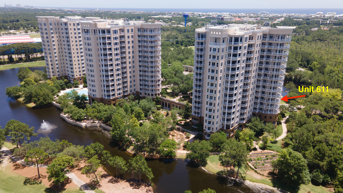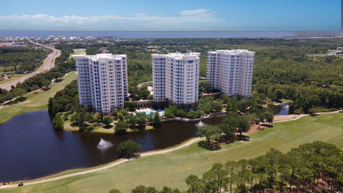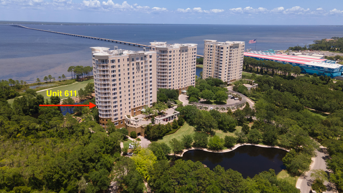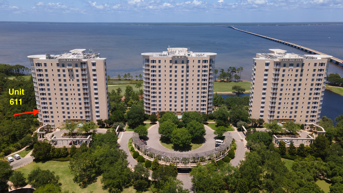Destin, FL 32541
Property Inquiry
Contact Mary Frances Proctor about this property!
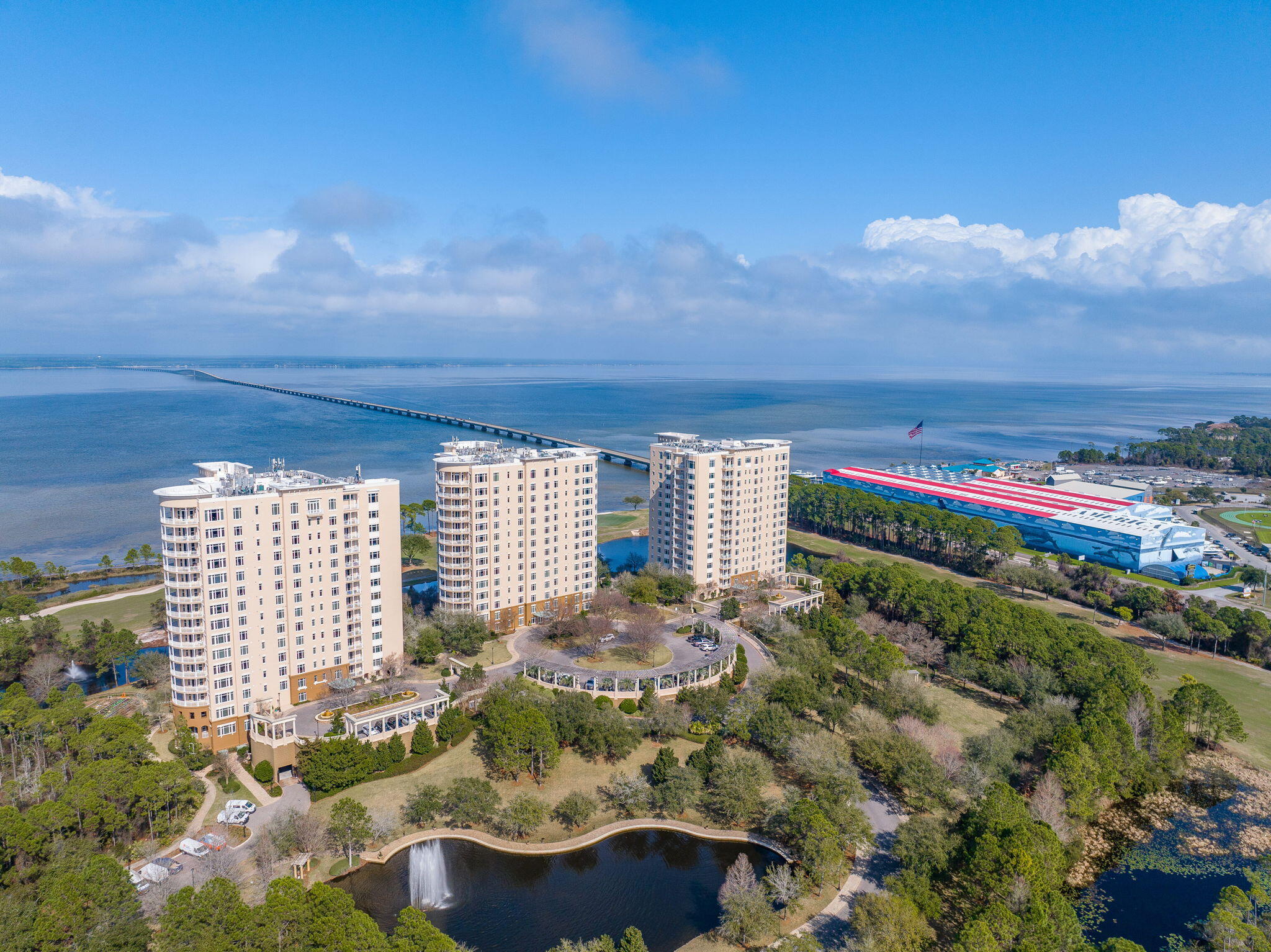
Property Details
PRIVACY and UNOBSTRUCTED VIEWS ATOP THE LONGLEAF PINES OF KELLY PLANTATION. This BUILDING 3 highly desired 3220 SF Castleton floor plan condominium features a 180 degree unobstructed panoramic vistas of the Fred Couples Design Golf Course and Choctawhatchee Bay. The large semi-circular balcony off of the living room, dining room and kitchen areas affords unparalleled private, yet stunning, views and beautiful sunsets. Features of this home include, but are not limited to Viking Professional appliances, granite counter tops, travertine floors, crown molding, trayed ceilings, great room fireplace, laundry room, and summer outdoor grilling. Unique to One Water Place is the zero entrance elevator for all units. No hallways to walk down, just simply exit the elevator on your floor directl into your private, locked vestibule. There is a climate controlled storage room just outside your in-unit laundry room, two (2) deeded garage parking spaces, two (2) deeded 11' x 11'6" storage units, and a deeded golf cart space. OWP has a state of the art fitness center, outdoor pools, outdoor spa, indoor spa, sauna, steam, massage rooms, and hobby rooms. Also, a Conservatory/potting room, game room with pool table, table tennis and golf ball hitting area. Sports lounge and card rooms for socializing. Putting and chipping green, bocce ball courts, water-scapes, astroturf dog park, and Owners car wash on the first floor garage. Each building has a guest quarters that can be rented for a nominal fee on a first-come, first serve basis. Convenient to sugar-white sand beaches, shopping, restaurants, boating, fishing, golf, and tennis. One Water Place is more than a home - it's a lifestyle destination! Come experience the ultimate in luxury, privacy, and convenience in the heart of Destin's Premier golf community.
| UNIT # | UNIT 611 |
| COUNTY | Okaloosa |
| SUBDIVISION | ONE WATER PLACE at Kelly Plantation |
| PARCEL ID | 00-2S-22-1326-0000-0611 |
| TYPE | Condominium |
| STYLE | N/A |
| ACREAGE | 0 |
| LOT ACCESS | N/A |
| LOT SIZE | N/A |
| HOA INCLUDE | Accounting,Gas,Ground Keeping,Insurance,Land Recreation,Legal,Management,Master Association,Recreational Faclty,Repairs/Maintenance,Security,Sewer,Trash,Water |
| HOA FEE | 2227.00 (Monthly) |
| UTILITIES | Electric,Gas - Natural,Public Sewer,Public Water,TV Cable,Underground |
| PROJECT FACILITIES | Community Room,Elevators,Exercise Room,Fishing,Game Room,Gated Community,Golf,Pavillion/Gazebo,Pets Allowed,Pickle Ball,Picnic Area,Playground,Pool,Sauna/Steam Room,Separate Storage,Short Term Rental - Not Allowed,Stables,Tennis,TV Cable,Waterfront,Whirlpool |
| ZONING | N/A |
| PARKING FEATURES | Garage,Golf Cart Enclosed |
| APPLIANCES | Auto Garage Door Opn,Cooktop,Dishwasher,Disposal,Dryer,Fire Alarm/Sprinkler,Microwave,Oven Continue Clean,Range Hood,Refrigerator W/IceMk,Smoke Detector,Stove/Oven Gas,Warranty Provided,Washer |
| ENERGY | AC - High Efficiency,Double Pane Windows,Heat Cntrl Electric,Heat High Efficiency,Water Heater - Elect |
| INTERIOR | Breakfast Bar,Built-In Bookcases,Ceiling Crwn Molding,Ceiling Tray/Cofferd,Fireplace,Fireplace Gas,Floor Tile,Floor WW Carpet,Furnished - None,Kitchen Island,Lighting Recessed,Pantry,Shelving,Split Bedroom,Washer/Dryer Hookup,Woodwork Painted |
| EXTERIOR | Balcony,BBQ Pit/Grill,Columns,Patio Covered |
| ROOM DIMENSIONS | Living Room : 26.5 x 24 Bedroom : 14 x 12.5 Dining Room : 17.7 x 11.5 Bedroom : 14 x 12.5 Kitchen : 12.3 x 13.25 Office : 14.25 x 15 Master Bedroom : 17.3 x 15.25 Storage : 6 x 4 Master Bathroom : 17 x 13 Balcony : 36 x 9 Half Bathroom : 9 x 5 Full Bathroom : 9.5 x 6.5 Full Bathroom : 9.5 x 7 |
Schools
Location & Map
From Highway 98 heading west turn right at the main entrance to Kelly Plantation. Follow Kelly Plantation Drive for approx. 1 mile past the golf club on the right then after another mile you will see One Water Place on the left. #408 is the west bldg. Entering from the east gate of Kelly Plantation One Water Place will be on the right.

