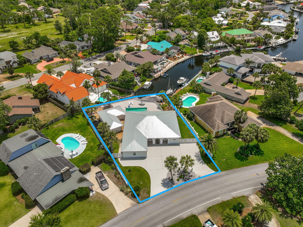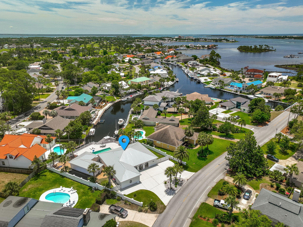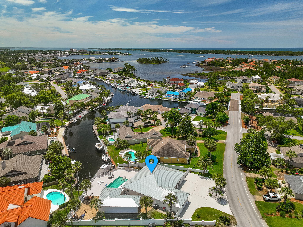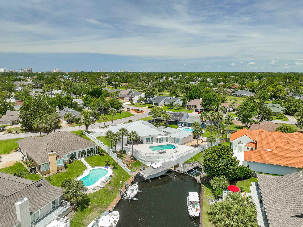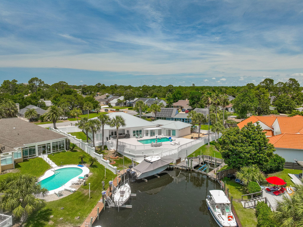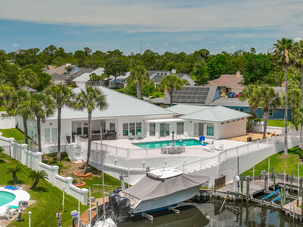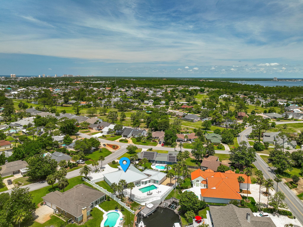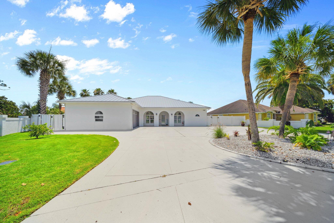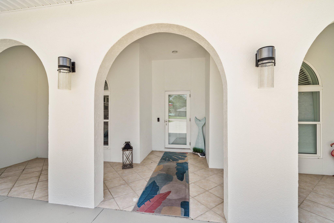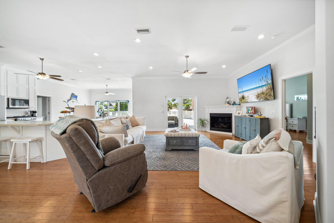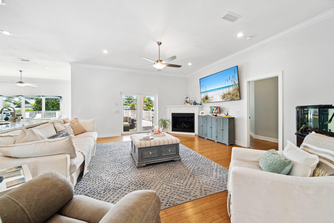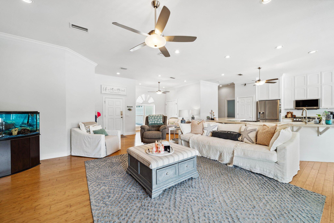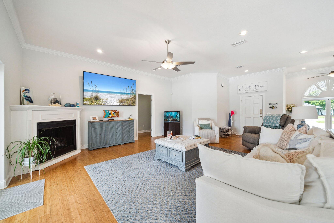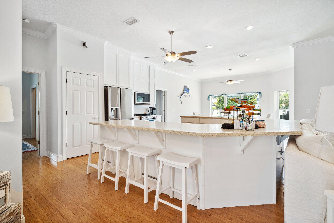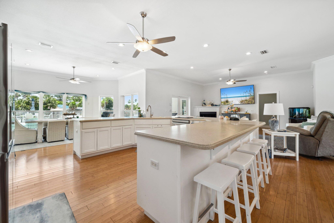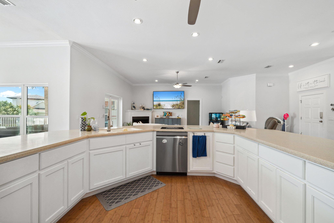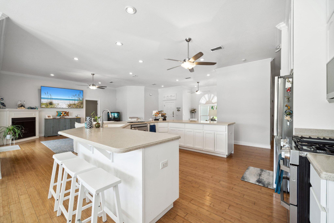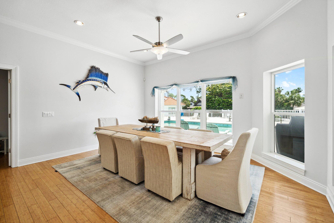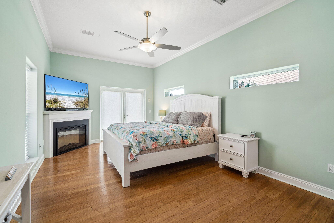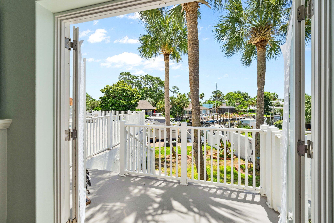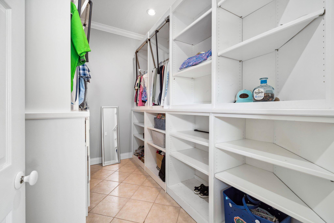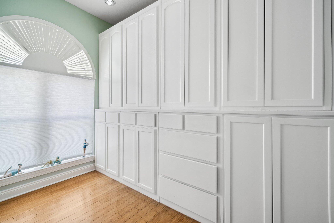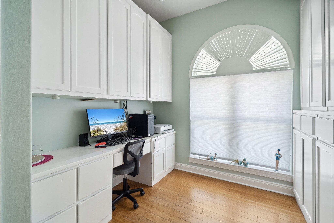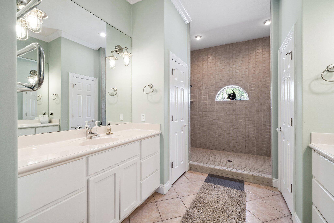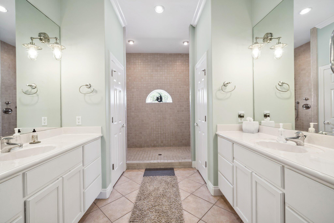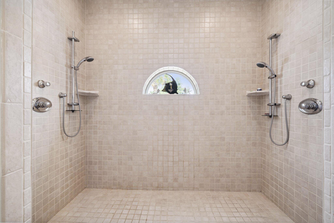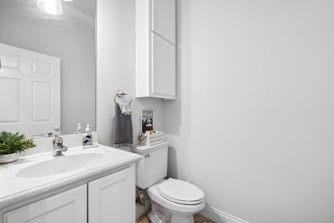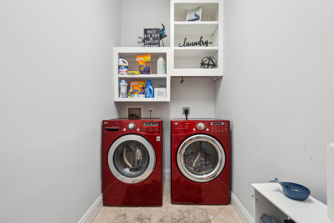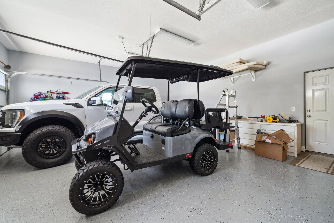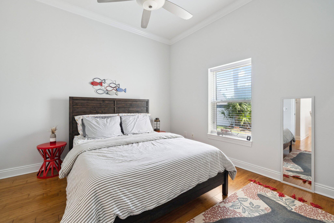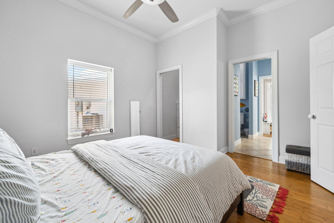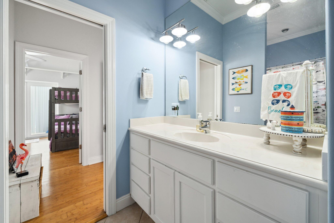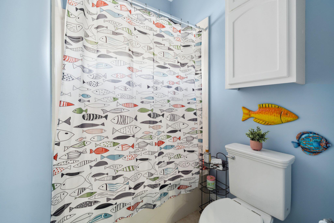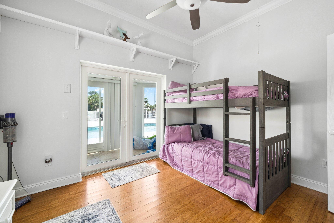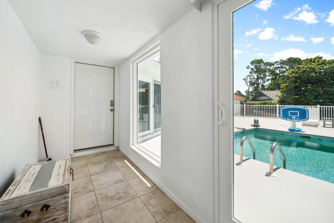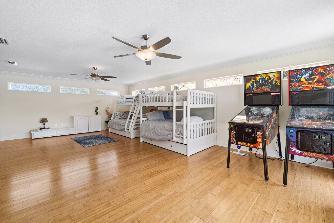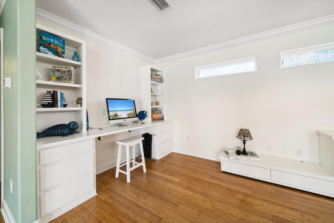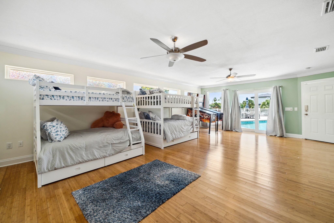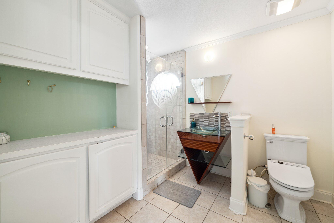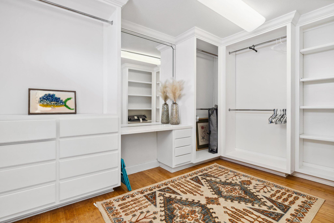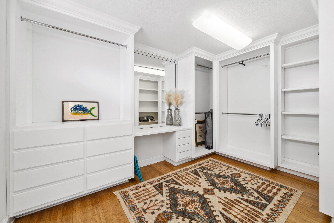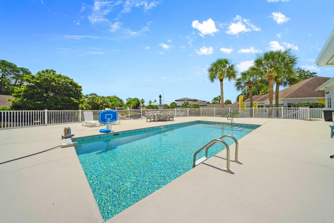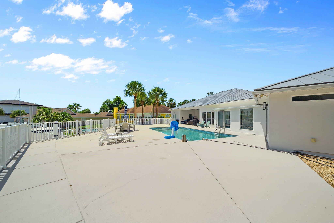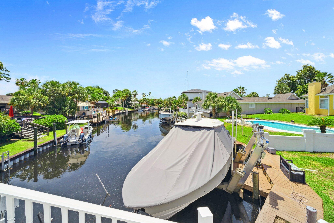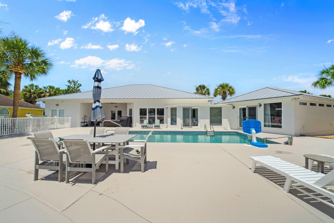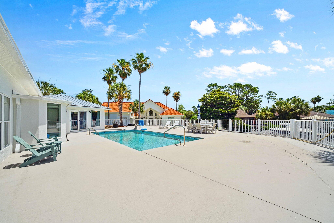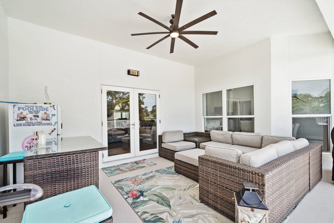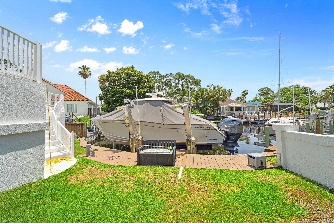Panama City Beach, FL 32408
Property Inquiry
Contact Matthew Fancher about this property!
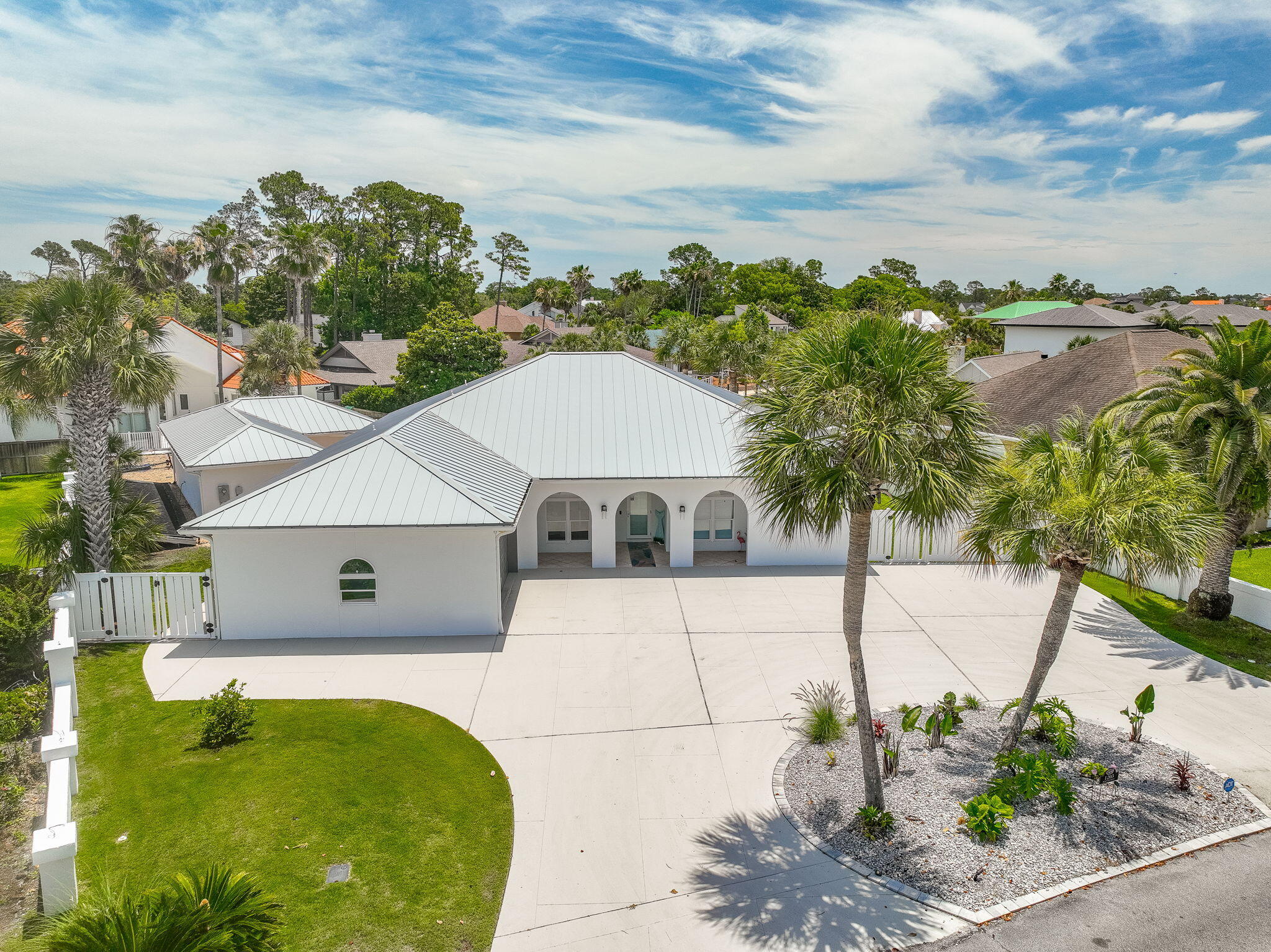
Property Details
Canal-front home in Bay Point gated community. Gulf Access coupled with the Jack Nicklaus Championship Golf Club and The Point South Marina! Concrete constructed with hurricane windows and doors!! New Appliances, New 17,000 pound Boat Lift, New Pool Equipment, New HVAC, New tankless water heater, New Dual Fuel backup generator system and New Metal Roof and gutters.4 Bedroom 3.5 Bath, large pool, mother-in-law suite and 2 car garage, driveway with plenty of parking. Spacious floor plan. Kitchen with large counter and lots of cabinets. Dining , den area , living room w/fireplace all have pool/canal view. Master bedroom has fireplace, large closet and separate office area . Master bathroom has tile Shower and double vanities. Additional bedrooms with Jack and Jill bath.
| COUNTY | Bay |
| SUBDIVISION | BAY POINT UNIT 1 |
| PARCEL ID | 30933-602-000 |
| TYPE | Detached Single Family |
| STYLE | Mediterranean |
| ACREAGE | 0 |
| LOT ACCESS | Controlled Access,Paved Road,Private Road |
| LOT SIZE | 92 x 133 x 72 x 148 |
| HOA INCLUDE | N/A |
| HOA FEE | 1650.00 (Annually) |
| UTILITIES | Community Sewer,Electric,Gas - Natural,Gas - Propane,Phone,Public Sewer,Public Water,TV Cable |
| PROJECT FACILITIES | Dock,Fishing,Gated Community,Golf,Pets Allowed,Short Term Rental - Not Allowed |
| ZONING | Resid Single Family |
| PARKING FEATURES | Garage Attached |
| APPLIANCES | Auto Garage Door Opn,Cooktop,Dishwasher,Disposal,Dryer,Microwave,Oven Self Cleaning,Range Hood,Refrigerator,Refrigerator W/IceMk,Security System,Smoke Detector,Stove/Oven Gas,Washer |
| ENERGY | AC - Central Elect,Ceiling Fans,Heat Cntrl Electric,Heat Pump Air To Air,Insulated Doors,Tinted Windows,Water Heater - Gas,Water Heater - Tnkls |
| INTERIOR | Breakfast Bar,Ceiling Raised,Fireplace 2+,Fireplace Gas,Floor Tile,Furnished - All,Guest Quarters,Kitchen Island,Lighting Recessed,Renovated,Walls Paneled,Washer/Dryer Hookup,Window Treatmnt Some |
| EXTERIOR | Boatlift,Deck Enclosed,Fenced Privacy,Patio Covered,Patio Open,Pool - Gunite Concrt,Pool - Heated,Pool - House,Pool - In-Ground,Renovated,Separate Living Area,Sprinkler System |
| ROOM DIMENSIONS | Garage : 24 x 20 Dining Area : 13 x 15 Kitchen : 10 x 13 Great Room : 19 x 16 Master Bedroom : 20 x 13 Bedroom : 13 x 12 Master Bathroom : 19 x 10 |
Schools
Location & Map
Use Bay Point Residence Gate. Take right at Marlin and then left on Wahoo. Take a left on Wahoo Drive and home is on left.

