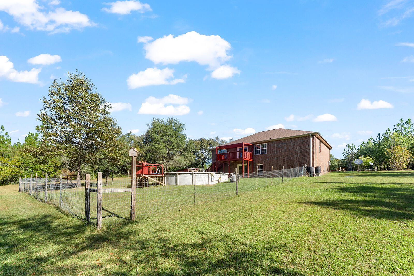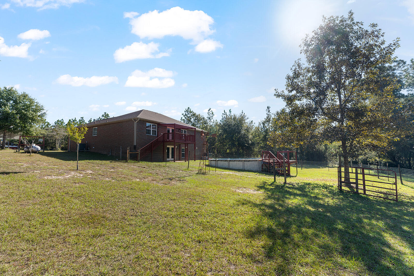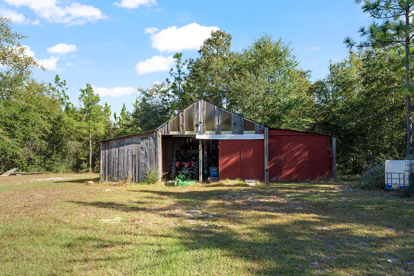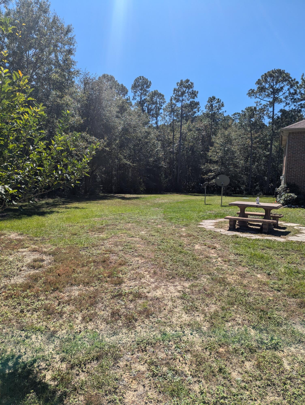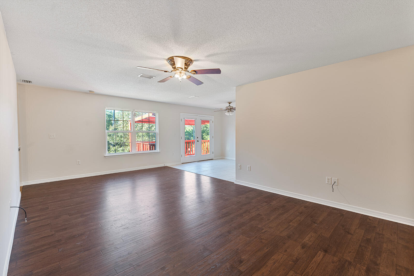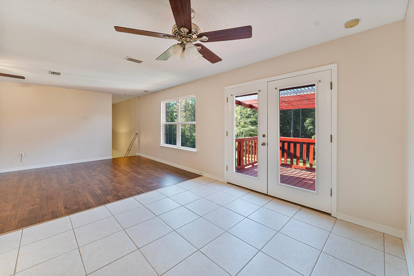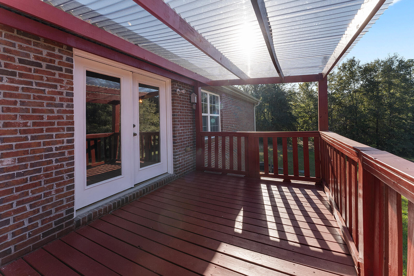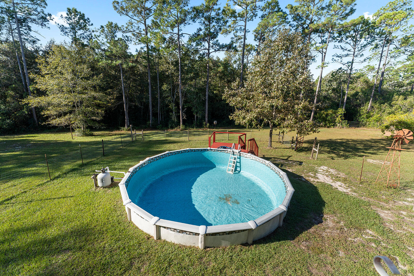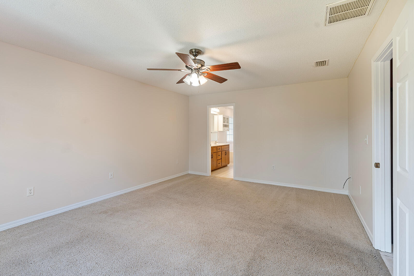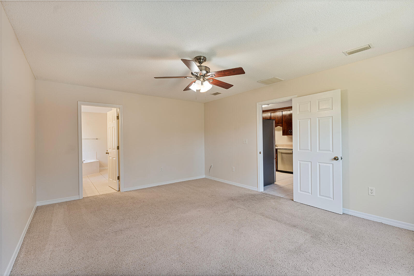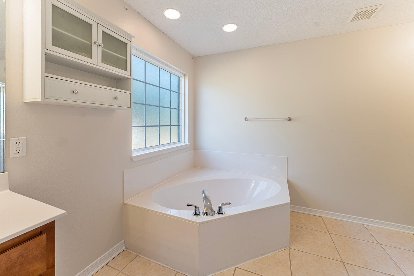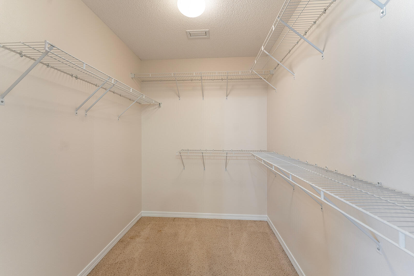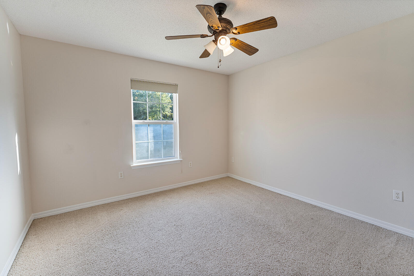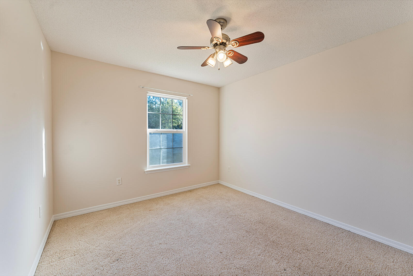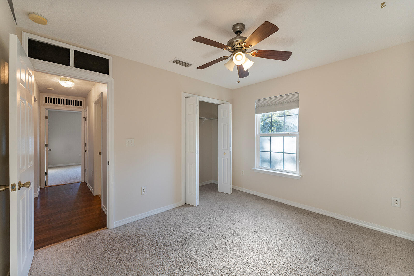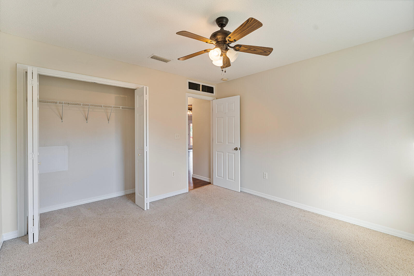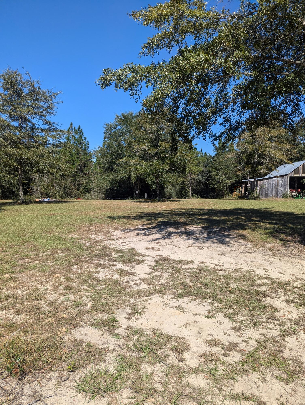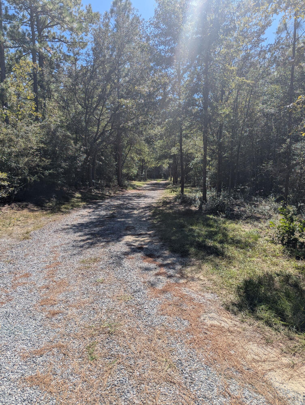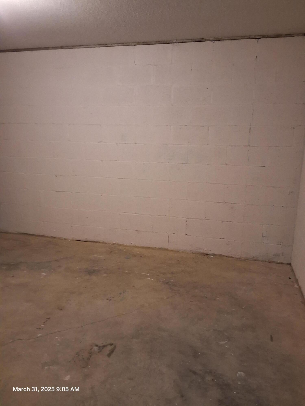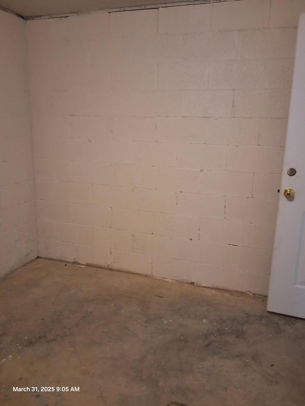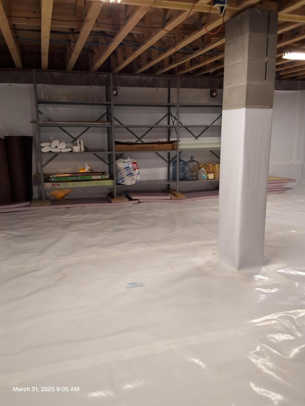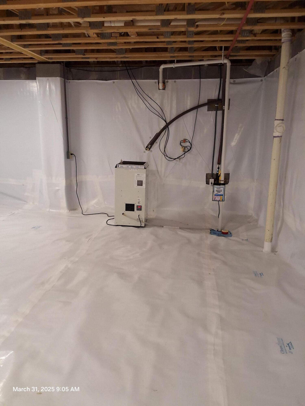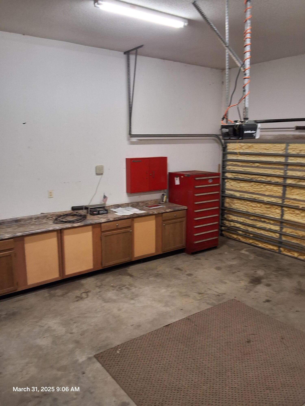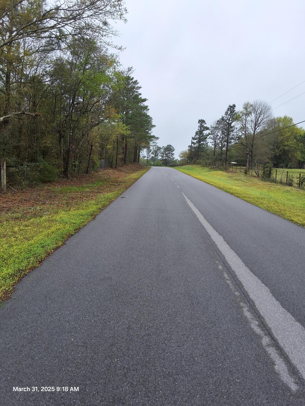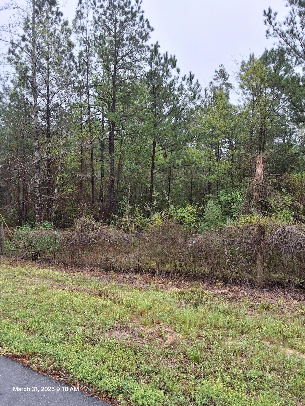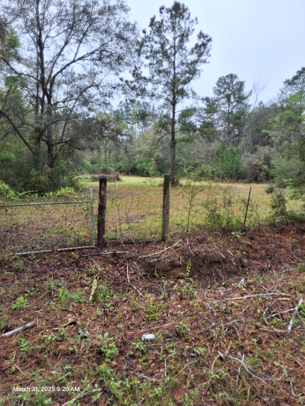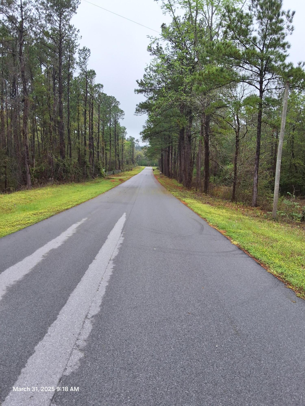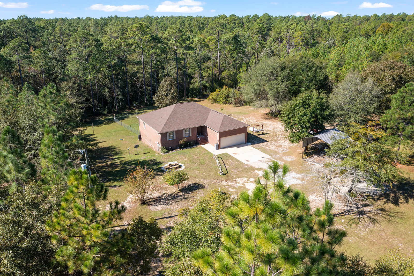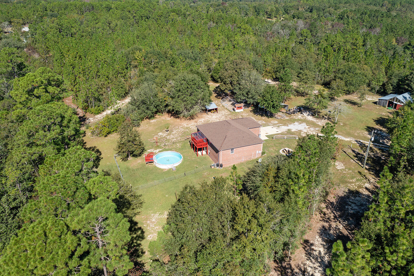Crestview, FL 32539
Property Inquiry
Contact Wanda Roberts about this property!
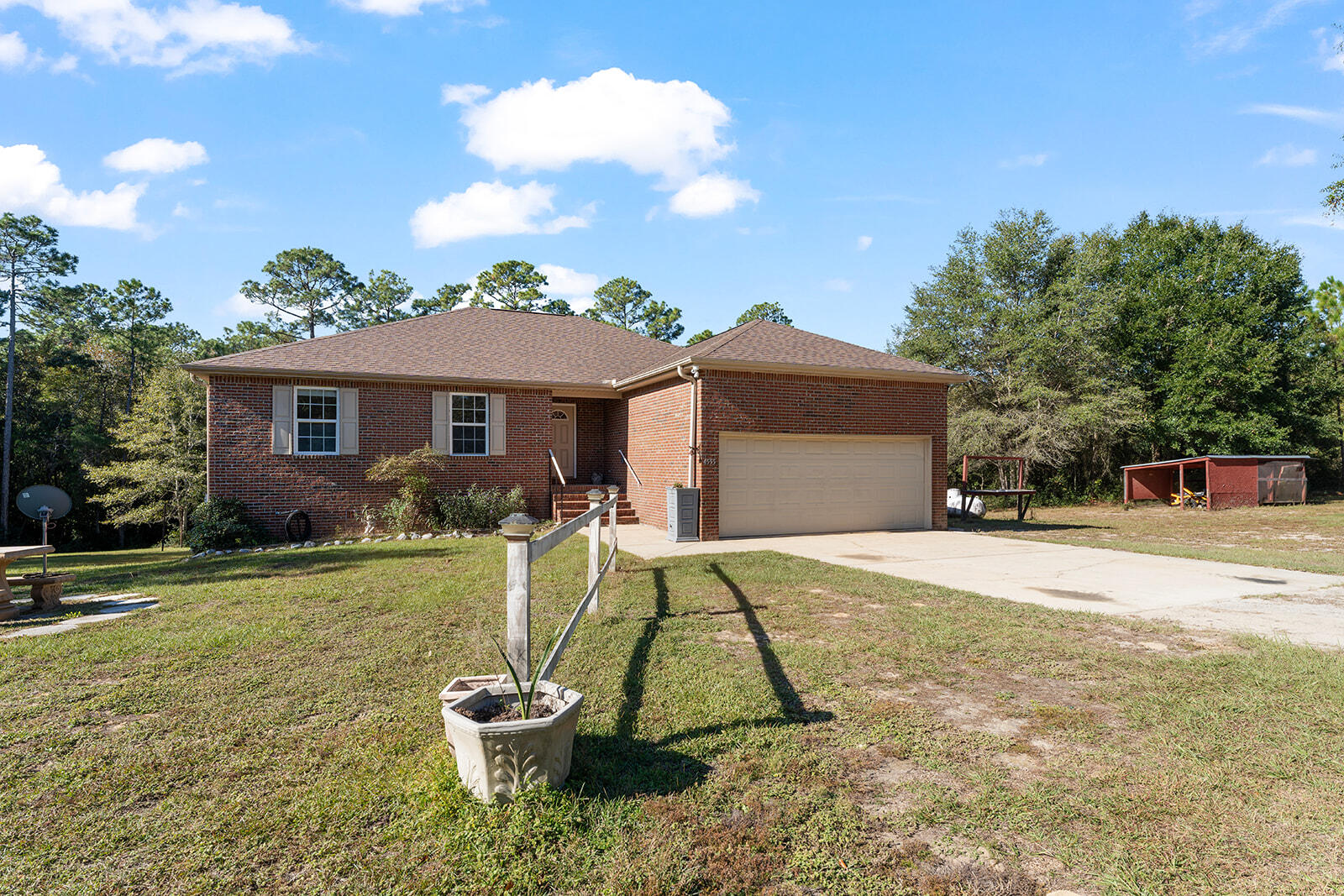
Property Details
Nestled on a sprawling approx 6.64-acre estate, this magnificent 4-bedroom, 2.5-bathroom residence spans two stories, complete with a fully finished basement. The home's brick exterior showcases a harmonious blend of rustic charm and modern elegance, framed by mature trees and lush landscapes. Upon entering, the foyer opens to a sun-drenched living room featuring expansive windows offering panoramic views of the surrounding countryside. The kitchen, equipped with state-of-the-art appliances, seamlessly connects to a dining area and living. The basement provides a versatile space for recreation, fitness, or home theater, complete with an additional storage room and a safe room. With freezing temps, you will not have to worry about frozen water pipes as they are all in the basement
| COUNTY | Okaloosa |
| SUBDIVISION | METES & BOUNDS |
| PARCEL ID | 23-4N-22-0000-0001-026A |
| TYPE | Detached Single Family |
| STYLE | Contemporary |
| ACREAGE | 7 |
| LOT ACCESS | County Road,Paved Road |
| LOT SIZE | 624 x 202 x 625 x 624.67 x 1267 x 424.25 |
| HOA INCLUDE | N/A |
| HOA FEE | N/A |
| UTILITIES | Electric,Lift Station,Private Well,Septic Tank |
| PROJECT FACILITIES | N/A |
| ZONING | Agriculture,County,Horses Allowed,Resid Single Family |
| PARKING FEATURES | Garage Attached,RV |
| APPLIANCES | Auto Garage Door Opn,Dishwasher,Microwave,Refrigerator,Refrigerator W/IceMk,Smooth Stovetop Rnge,Stove/Oven Electric,Washer |
| ENERGY | AC - Central Elect,Ceiling Fans,Double Pane Windows,Heat Cntrl Electric,Water Heater - Elect |
| INTERIOR | Basement Finished,Floor Tile,Floor Vinyl,Floor WW Carpet,Newly Painted,Split Bedroom,Washer/Dryer Hookup,Woodwork Painted |
| EXTERIOR | Barn,Deck Covered,Deck Open,Fenced Back Yard,Fenced Cross,Fenced Lot-All,Greenhouse,Patio Open,Pool - Above Ground,Pool - Vinyl Liner,Porch,Porch Open,Rain Gutter |
| ROOM DIMENSIONS | Foyer : 6.83 x 4.67 Bedroom : 14.67 x 10.25 Bedroom : 10.08 x 11.67 Full Bathroom : 8.17 x 5.75 Bedroom : 12.17 x 11.67 Living Room : 10.9 x 22.42 Kitchen : 9.67 x 13.5 Dining Room : 10.9 x 10.67 Laundry : 7 x 7.67 Master Bedroom : 13.25 x 17.25 Master Bathroom : 13.58 x 11.67 |
Schools
Location & Map
Hwy 90 East to Hwy 393 N - Left on Wolf Track Ridge Road - property is on the right past the signHwy 85 South to Auburn Road, Right on Airport Left on Poverty Creek Road, Left on to Hwy 393 N - Left on Wolf Track Ridge Road - property is on the right past the sign



