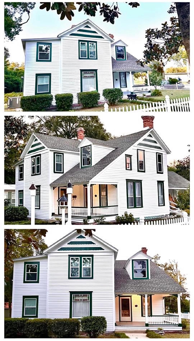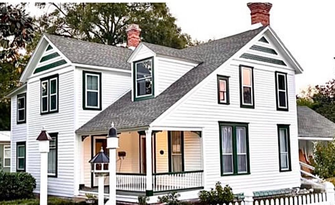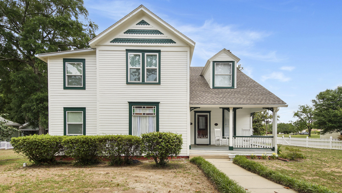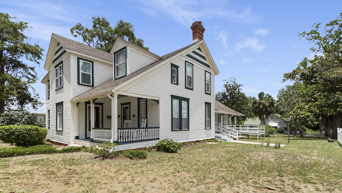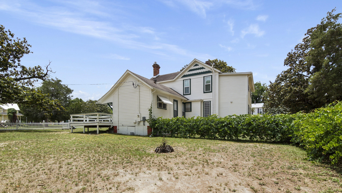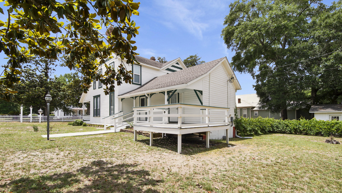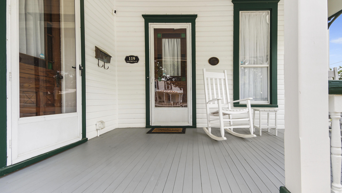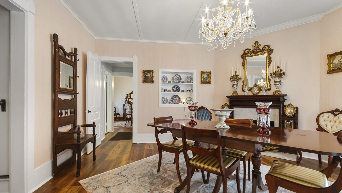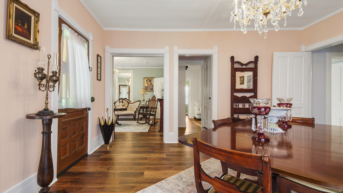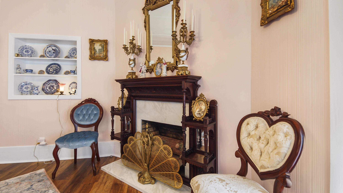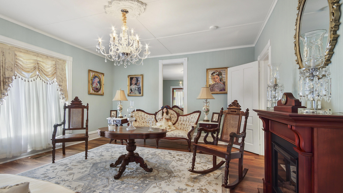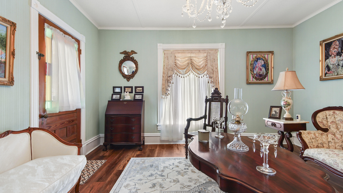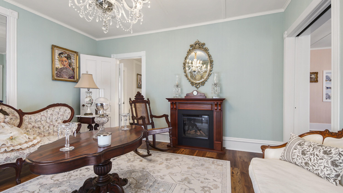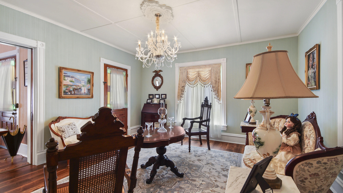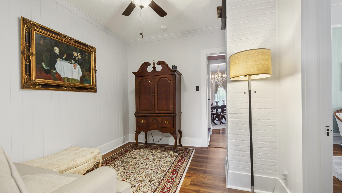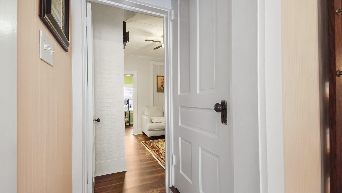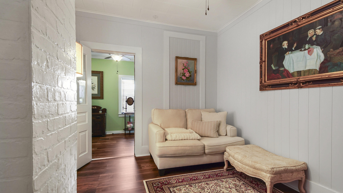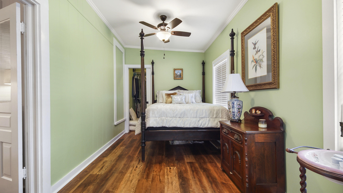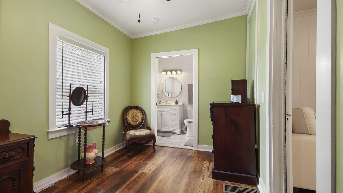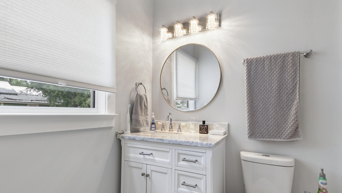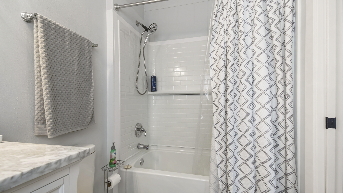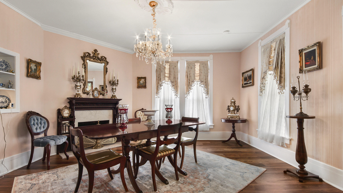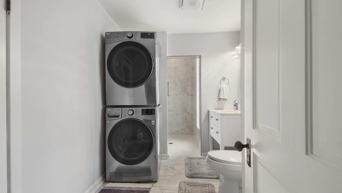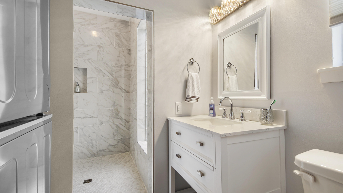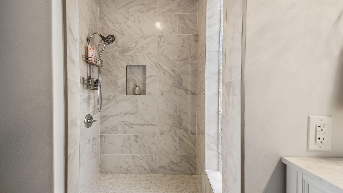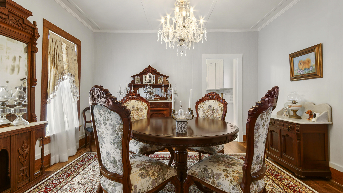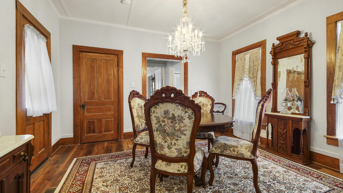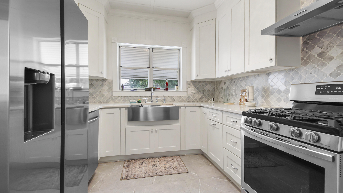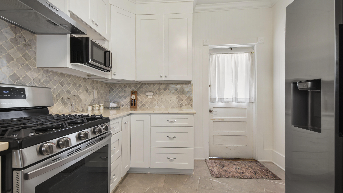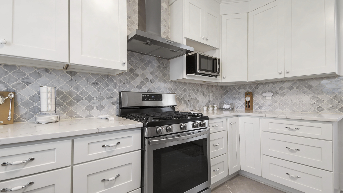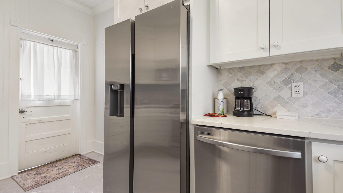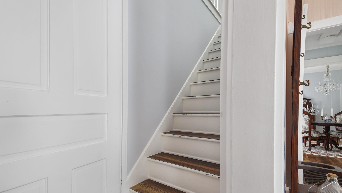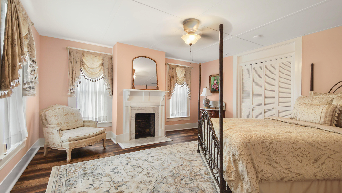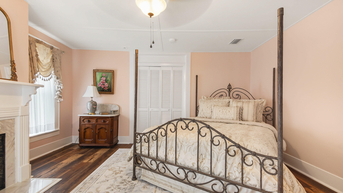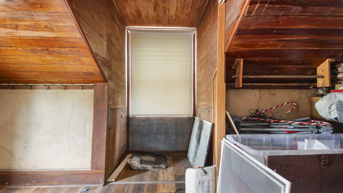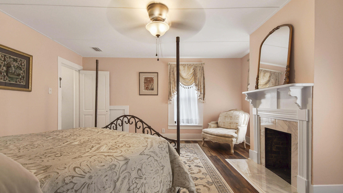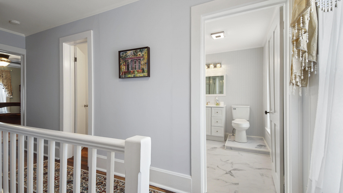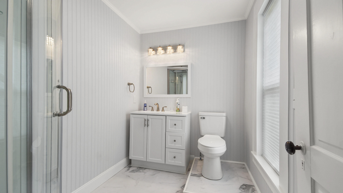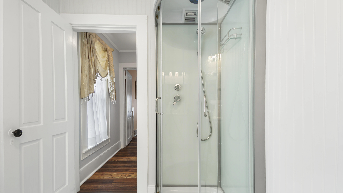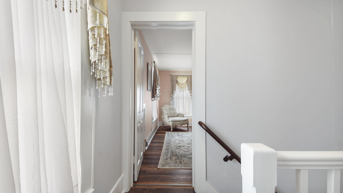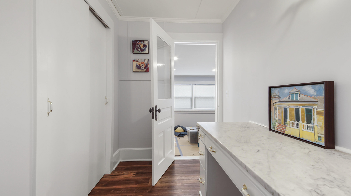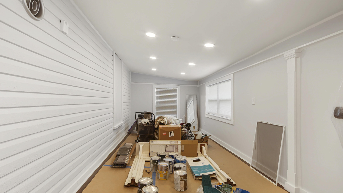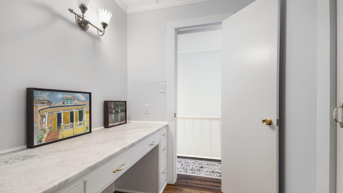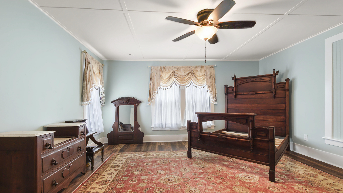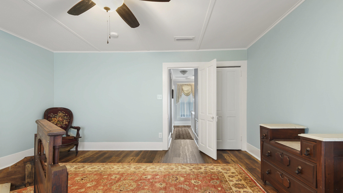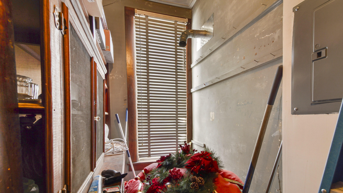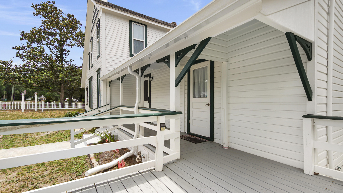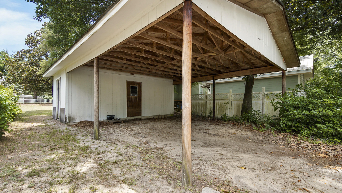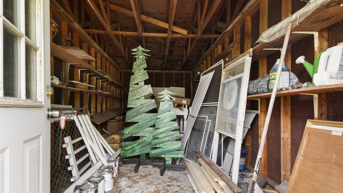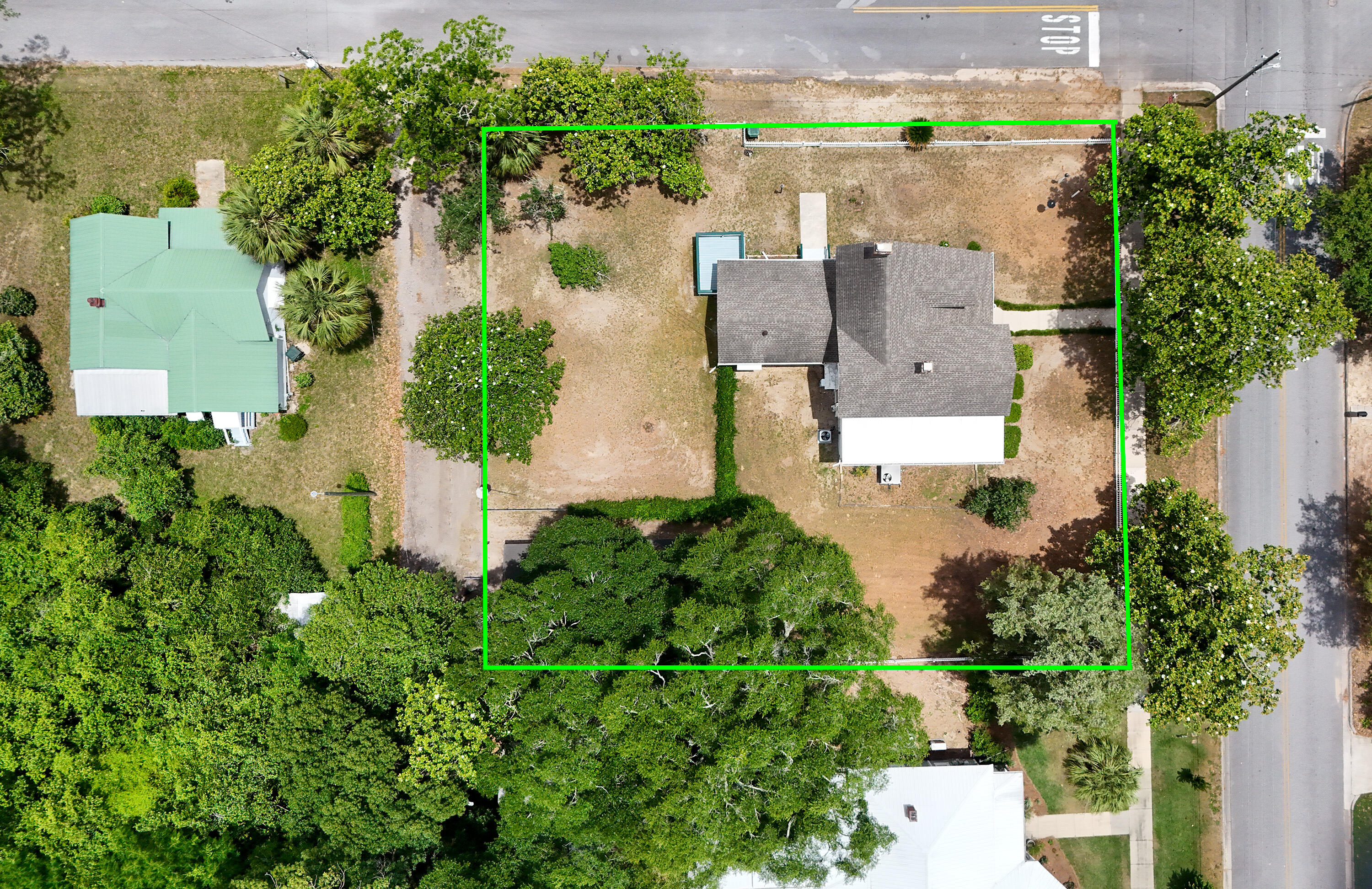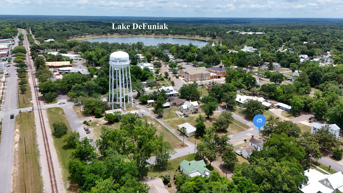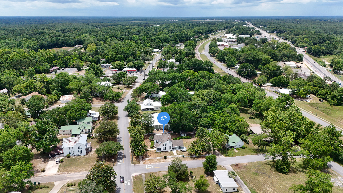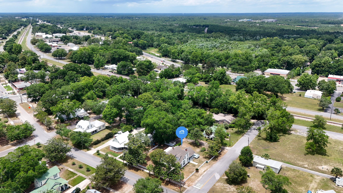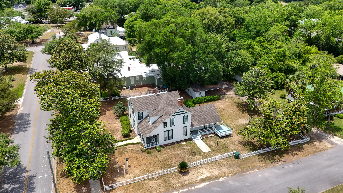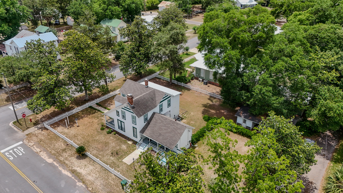DeFuniak Springs, FL 32435
Property Inquiry
Contact Terry Pilcher about this property!
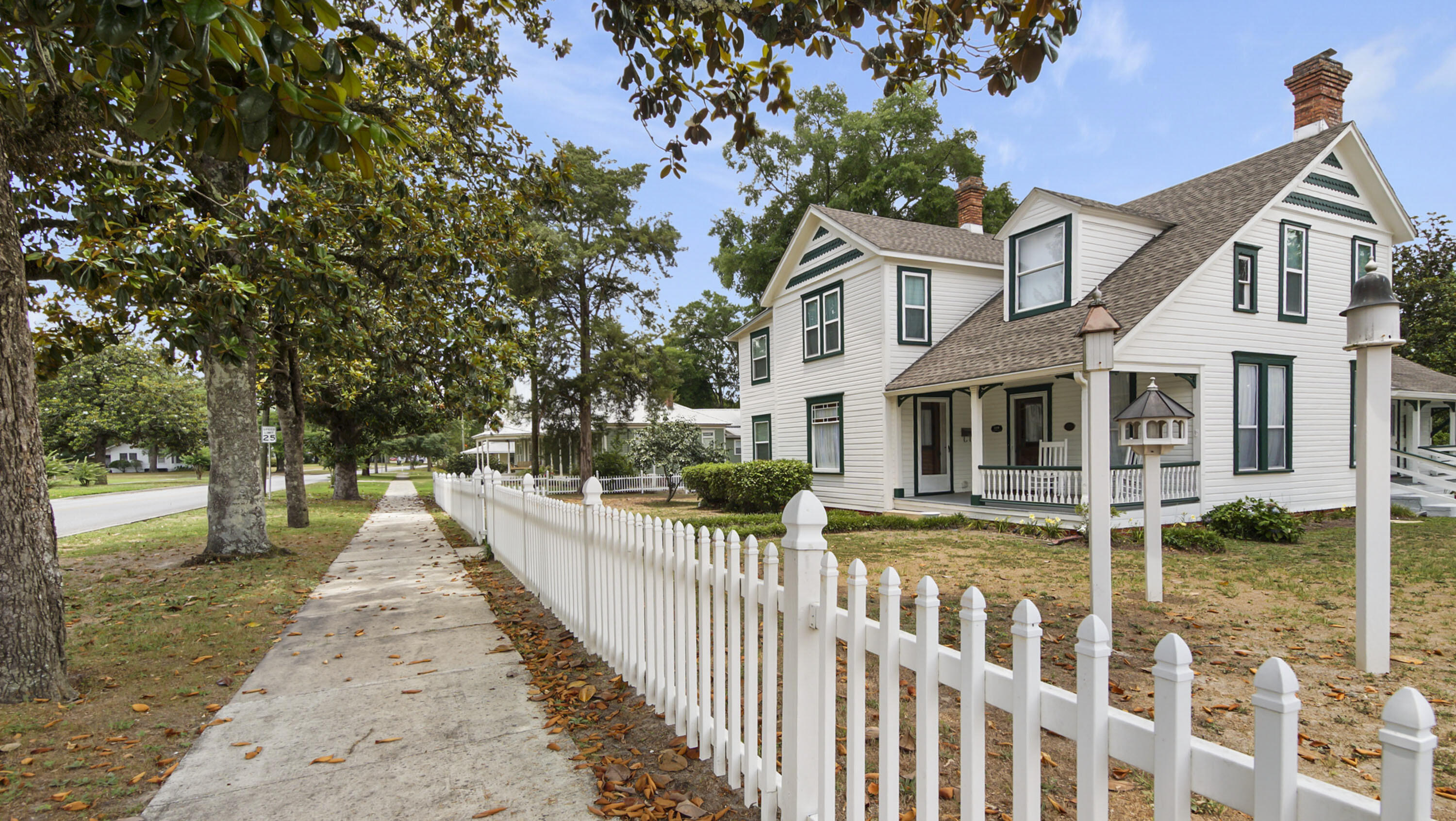
Property Details
What an incredible find in this Circa 1895 Victorian treasure. This Historical home has the perfect combination of restoration and modern conveniences. The attention to detail has not been missed on this remodel of a true gem. The 3 (4 with bunkroom) bedroom home has been updated with incredible detail in its new 3 bathrooms and kitchen. All the southern charm and updated features make this home a showpiece. Situated on 2 city lots, the home is just a stroll to the beautiful Lakeyard and downtown Defuniak Springs. New roof, new electrical, new AC/Heat, new bathrooms, new paint, new pillars/porches, new windows, new structural integrity. With all this NEW, the owners kept the love and charm of a dream from 1895. Nothing was spared in the remodel of this home. MUST SEE!
| COUNTY | Walton |
| SUBDIVISION | TOWN OF DEFUNIAK SPRINGS |
| PARCEL ID | 25-3N-19-19070-000-6440 |
| TYPE | Detached Single Family |
| STYLE | Victorian |
| ACREAGE | 0 |
| LOT ACCESS | City Road,Paved Road |
| LOT SIZE | 100x135 |
| HOA INCLUDE | N/A |
| HOA FEE | N/A |
| UTILITIES | Electric,Gas - Natural,Public Sewer,Public Water,TV Cable |
| PROJECT FACILITIES | N/A |
| ZONING | City,Resid Single Family |
| PARKING FEATURES | Carport,Carport Detached,Detached,Oversized |
| APPLIANCES | Dishwasher,Microwave,Range Hood,Refrigerator W/IceMk,Smoke Detector,Stove/Oven Gas |
| ENERGY | AC - Central Gas,Heat Pump Air To Air,Water Heater - Gas,Water Heater - Tnkls |
| INTERIOR | Ceiling Crwn Molding,Ceiling Vaulted,Fireplace,Fireplace 2+,Floor Hardwood,Floor Laminate,Floor Tile,Newly Painted,Renovated,Wallpaper,Window Treatment All,Woodwork Painted |
| EXTERIOR | Fenced Back Yard,Fenced Lot-All,Fireplace,Porch,Porch Open,Renovated,Separate Living Area,Workshop,Yard Building |
| ROOM DIMENSIONS | Living Room : 18 x 16 Dining Room : 18 x 16 Breakfast Room : 15 x 15 Kitchen : 9 x 15 Master Bedroom : 10 x 21 Master Bathroom : 9 x 7 Sitting Room : 12 x 12 Full Bathroom : 9 x 16 Bedroom : 18 x 18 Bedroom : 18 x 18 Full Bathroom : 9 x 7 Sitting Room : 9 x 6 Bunk Room : 32 x 9 Covered Porch : 12 x 18 Covered Porch : 24 x 6 Other : 15 x 10 Storage : 12 x 24 Carport : 24 x 24 |
Schools
Location & Map
Take HWY 331 to Live Oak Avenue, turn east and proceed 2 blocks toward Lakeyard, home is on your left. Corner of Live Oak Avenue and 12th Street .

