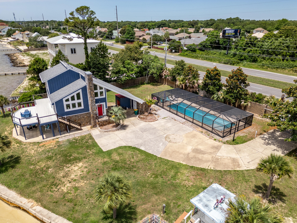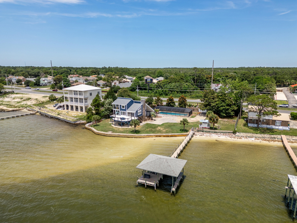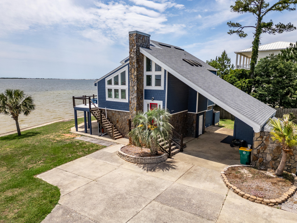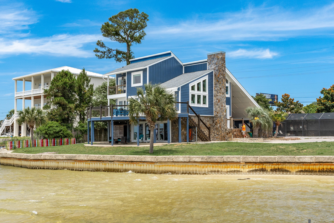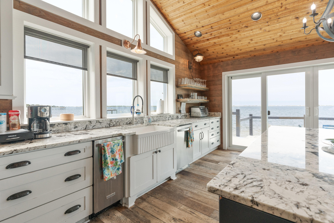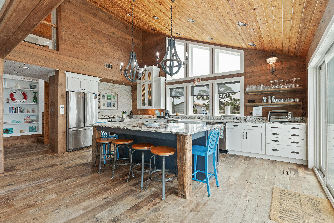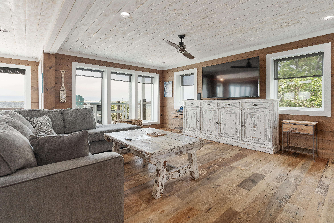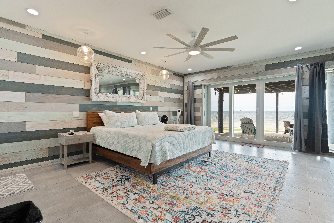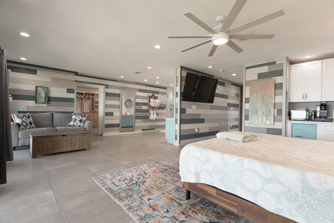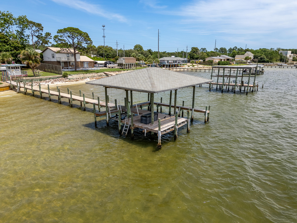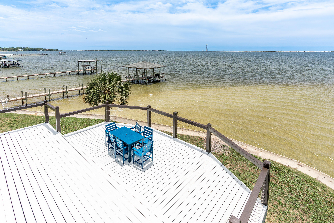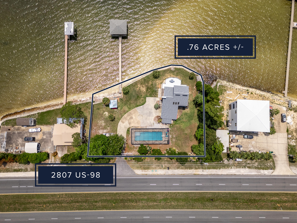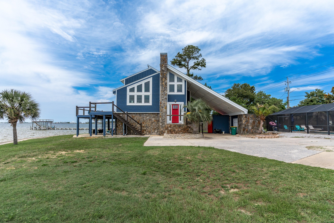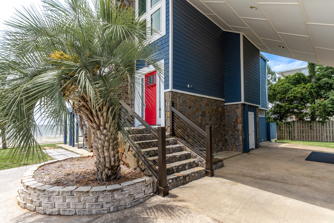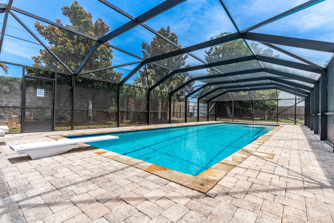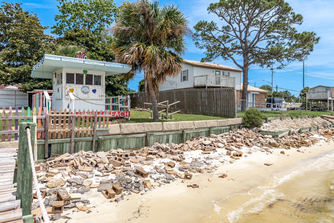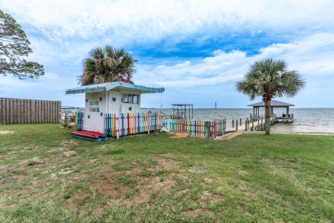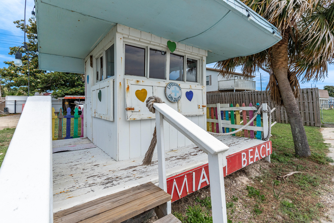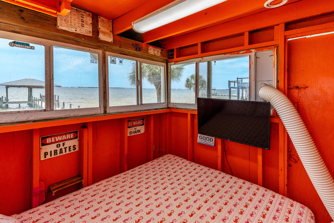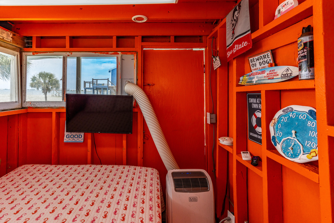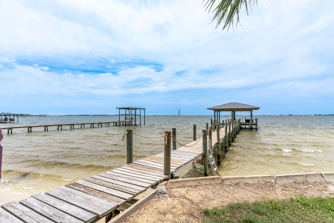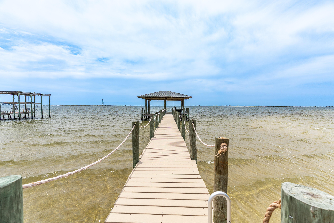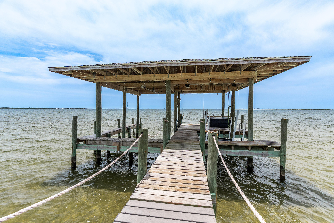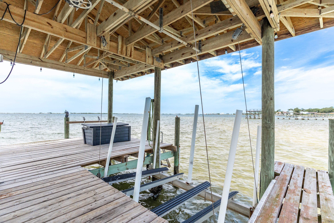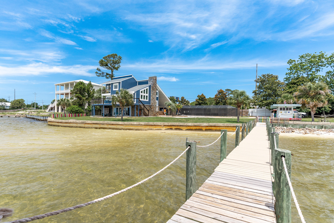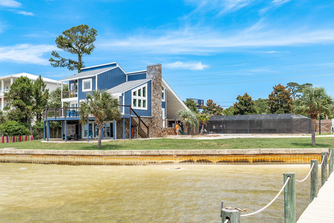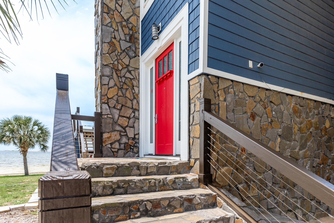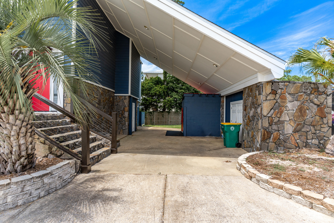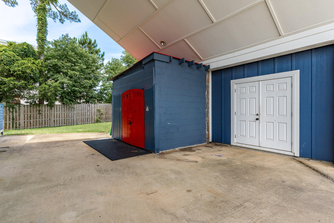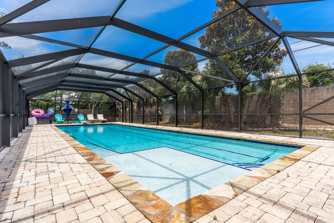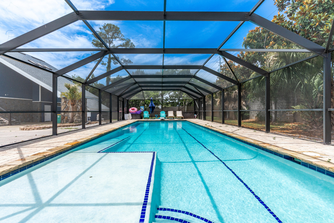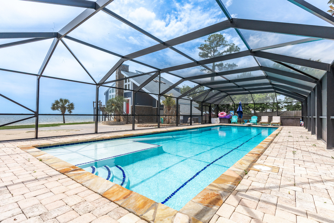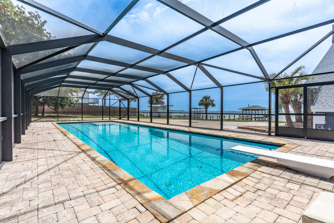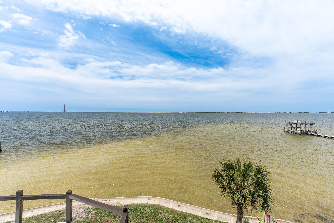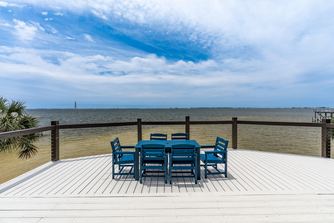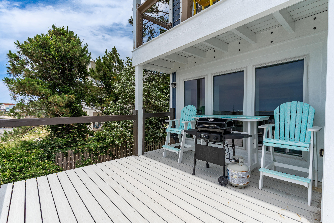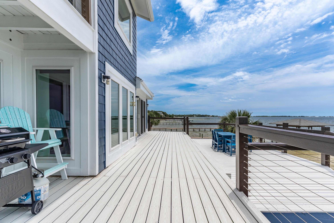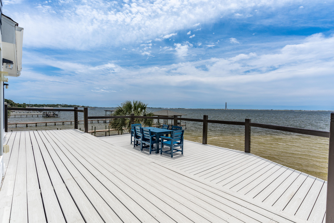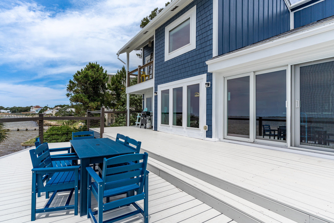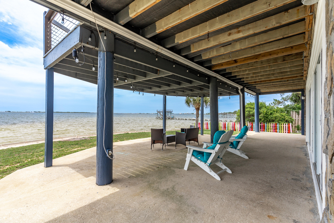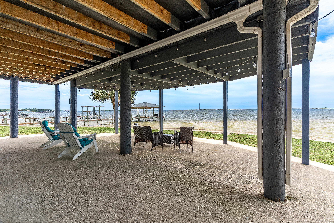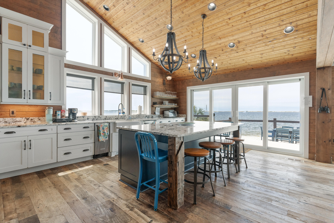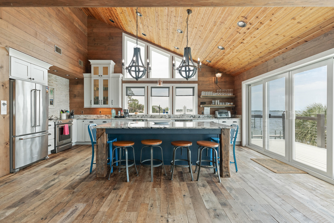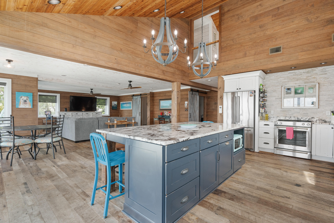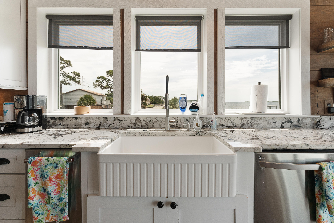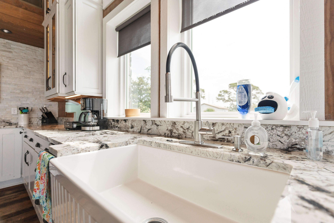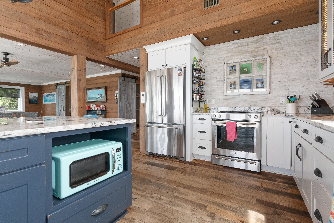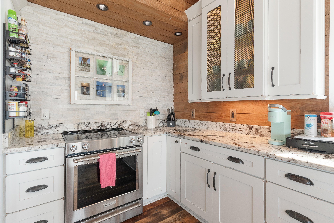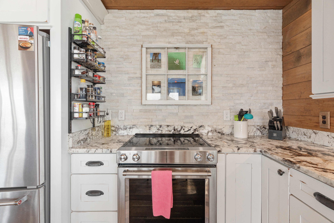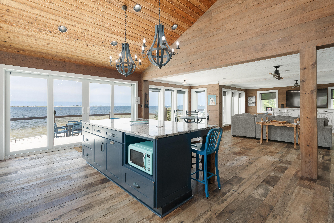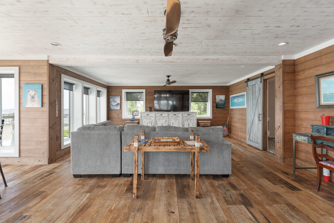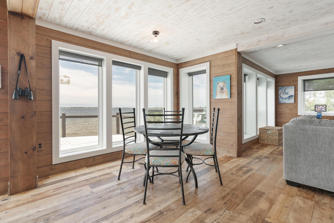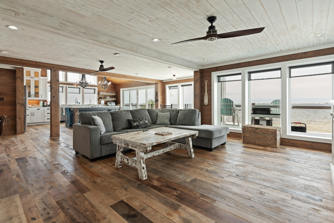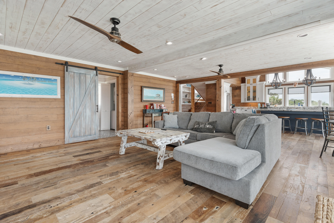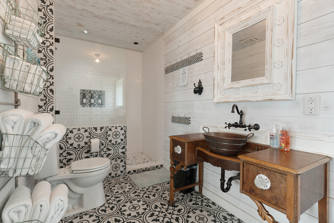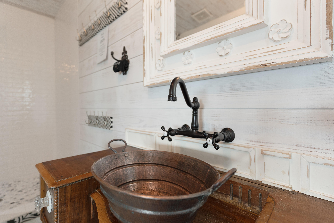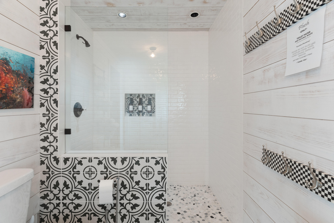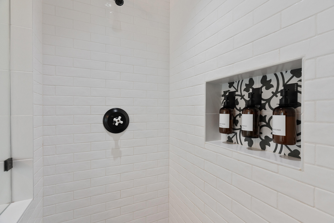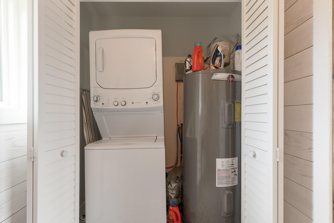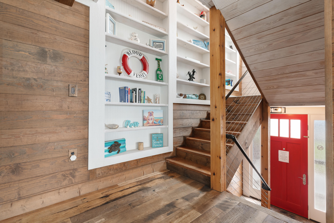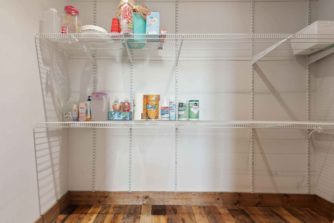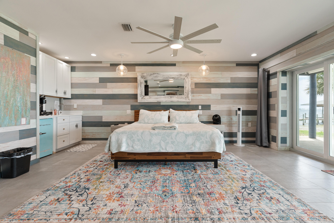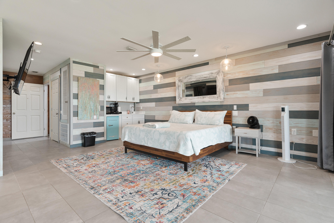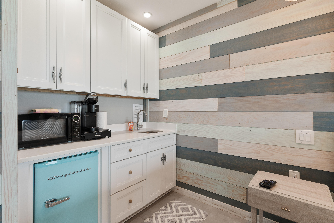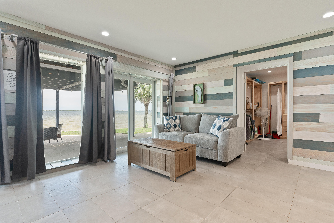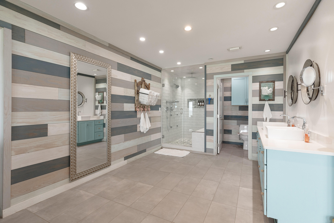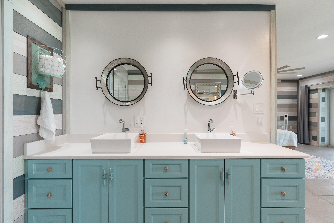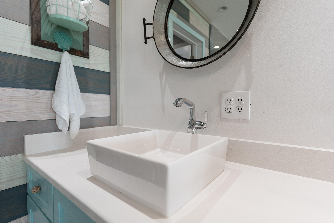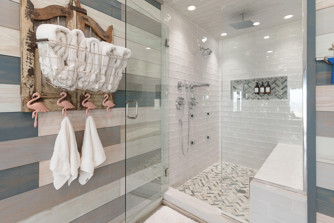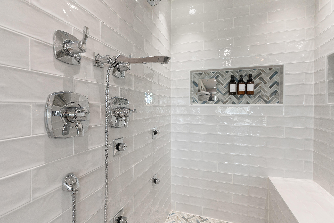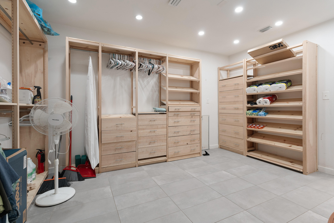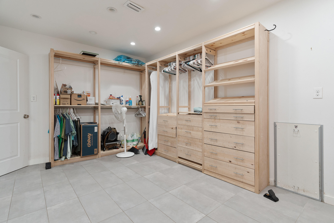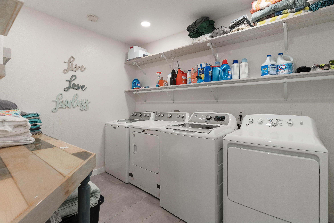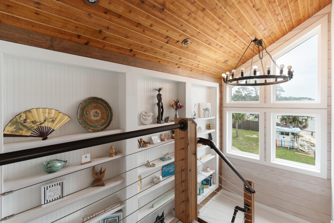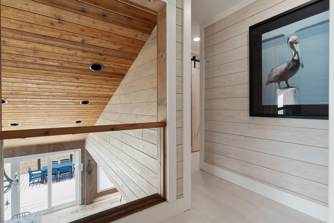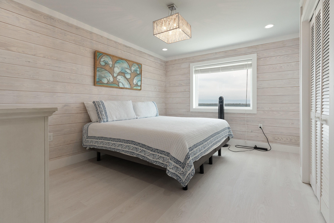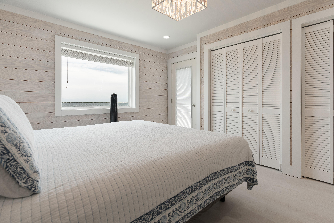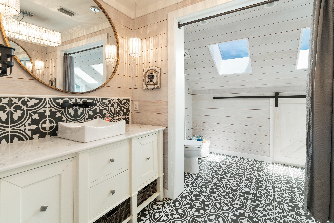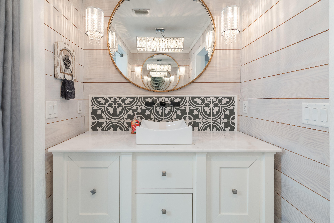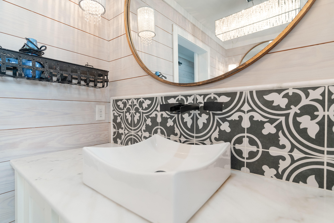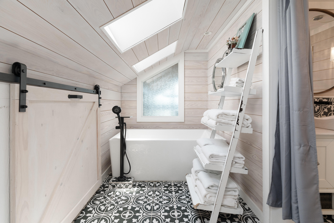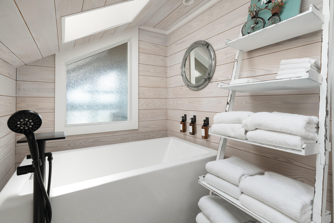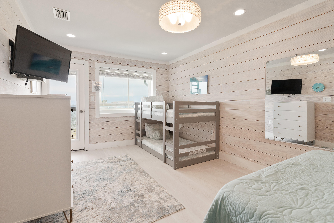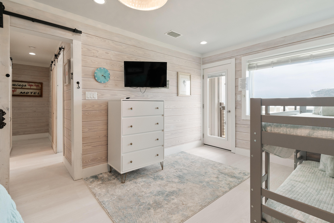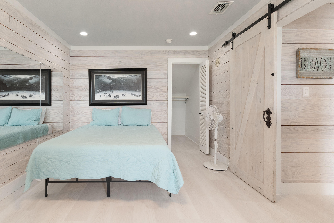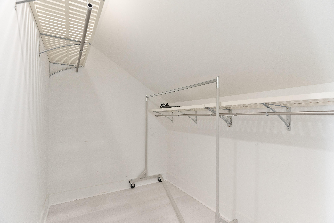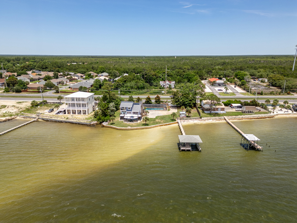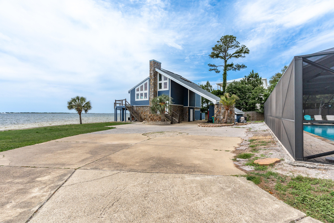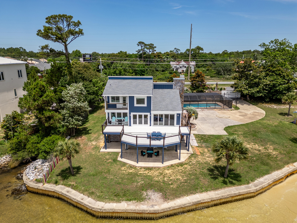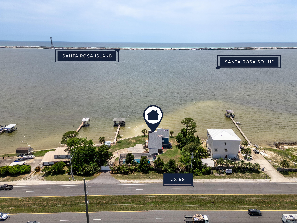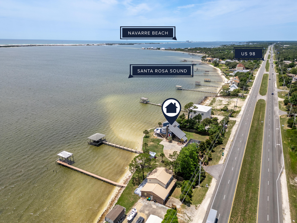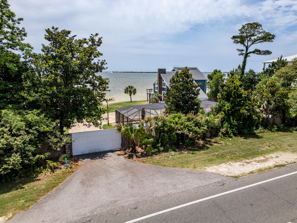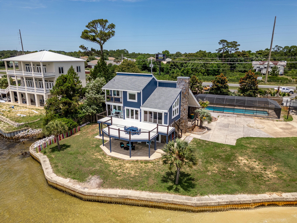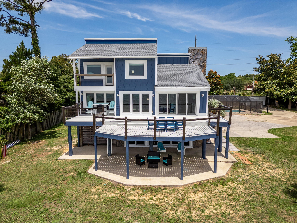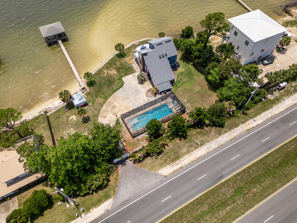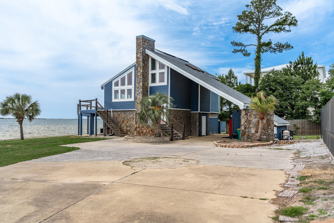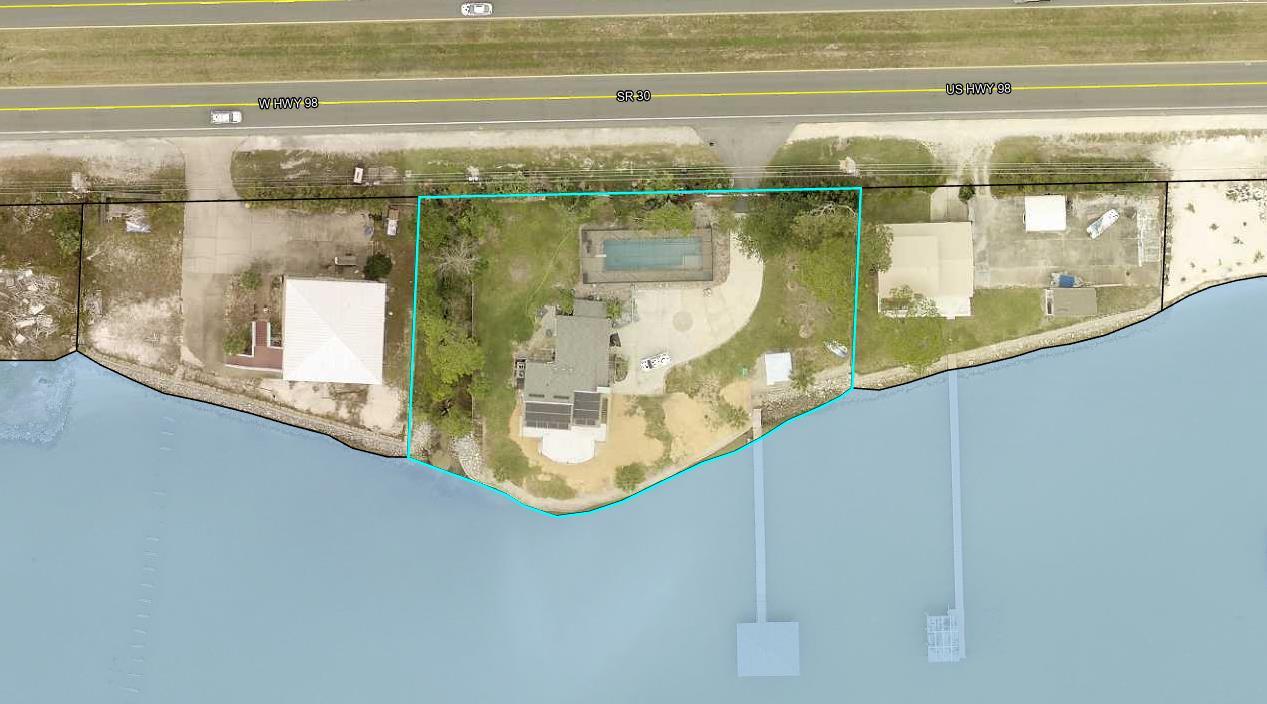Mary Esther, FL 32569
Property Inquiry
Contact Robert Scarfe about this property!
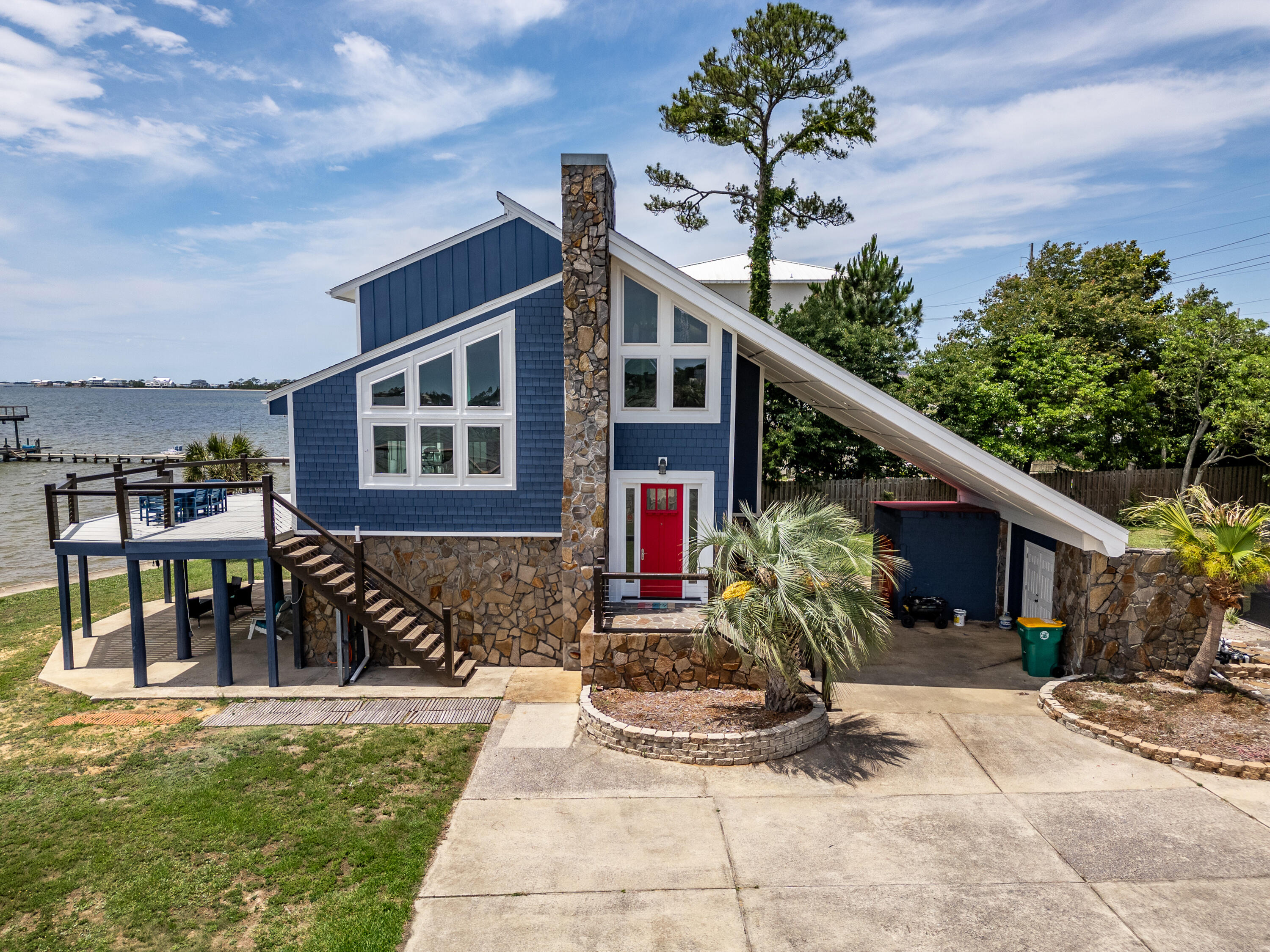
Property Details
Stunning Gated Waterfront Estate - Experience the ultimate in coastal living with this exceptional 3-bedroom, 3-bath private estate, perfectly positioned on a pristine stretch of waterfront. Offering over 3,000 square feet of beautifully renovated living space, this home combines beach elegance with modern comfort, all framed by panoramic water views. Fully renovated from 2017-2022, the home boasts a bright, open floor plan ideal for family living and entertaining. The spacious living areas flow seamlessly into the gourmet kitchen and outdoor living areas, all overlooking the sparkling waters. Huge deck with 180 degree sunrise to sunset views.230 ft. concrete capped sea wall, roof 2022, HVAC 2017, heated, enclosed pool, dock, boat slip, new hurricane Windows and Doors. Also on the property with a water view, don't miss The "Love Shack" 1970 authentic enclosed life guard shack converted with power, A/C, TV and queen size bed.
Car port has 2 large enclosed storage sheds built in and a smaller closet for outdoor equipment, tools and pool accessories.
Not enough can be said about this Emerald Coast Jewel. Currently rented and heavily booked as an AirBnB generating incredible income. Possibilities are endless for future owners....Dream home, generate income and use it when you want, or dial in on a great investment property.
| COUNTY | Okaloosa |
| SUBDIVISION | Meets and Bounds |
| PARCEL ID | 17-2S-25-0000-0002-0190 |
| TYPE | Detached Single Family |
| STYLE | Beach House |
| ACREAGE | 1 |
| LOT ACCESS | U.S. Highway |
| LOT SIZE | 230x135x238x104 |
| HOA INCLUDE | N/A |
| HOA FEE | N/A |
| UTILITIES | Electric,Gas - Natural,Phone,Public Sewer,Public Water,Sewer Available,TV Cable |
| PROJECT FACILITIES | N/A |
| ZONING | Resid Single Family |
| PARKING FEATURES | Boat,Carport Attached,Covered |
| APPLIANCES | Cooktop,Dishwasher,Disposal,Dryer,Ice Machine,Microwave,Oven Self Cleaning,Range Hood,Refrigerator,Refrigerator W/IceMk,Smoke Detector,Stove/Oven Gas,Warranty Provided,Washer |
| ENERGY | AC - 2 or More,Ceiling Fans,Double Pane Windows,Heat - Two or More,Insulated Doors,Roof Vent,Storm Windows |
| INTERIOR | Breakfast Bar,Built-In Bookcases,Ceiling Crwn Molding,Ceiling Raised,Ceiling Vaulted,Floor Hardwood,Floor Laminate,Floor Marble,Floor Tile,Kitchen Island,Lighting Recessed,Lighting Track,Newly Painted,Owner's Closet,Pantry,Renovated,Shelving,Skylight(s),Walls Mirrored,Walls Paneled,Washer/Dryer Hookup,Window Treatmnt Some,Woodwork Painted,Woodwork Stained |
| EXTERIOR | Balcony,Boat Slip,Boatlift,Cabana,Deck Open,Dock,Fenced Lot-All,Fenced Privacy,Patio Covered,Patio Open,Pool - Enclosed,Pool - Gunite Concrt,Pool - Heated,Pool - In-Ground,Porch,Rain Gutter,Renovated,Separate Bldg Rent,Separate Living Area,Yard Building |
| ROOM DIMENSIONS | Master Bedroom : 20 x 25 Master Bathroom : 12 x 16 Sitting Room : 12 x 12 Owner's Closet : 12 x 16 Family Room : 24 x 18 Kitchen : 21 x 14 Full Bathroom : 14 x 10 Dining Area : 12 x 14 Bedroom : 12 x 13 Bedroom : 12 x 20 Full Bathroom : 12 x 12 Laundry : 12 x 8 Pantry : 8 x 6 Laundry : 6 x 4 Carport : 20 x 30 |
Schools
Location & Map
West on Hwy 98 from Fort Walton Beach, pass Hurlburt AFB, Property on Left

