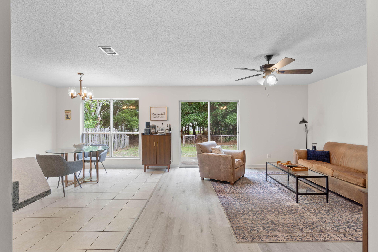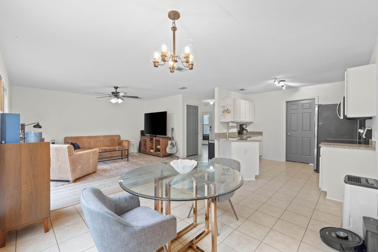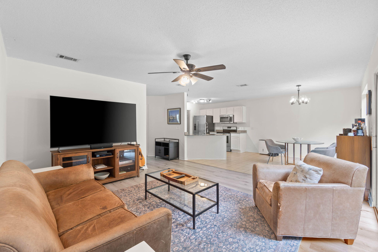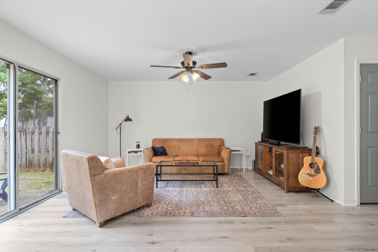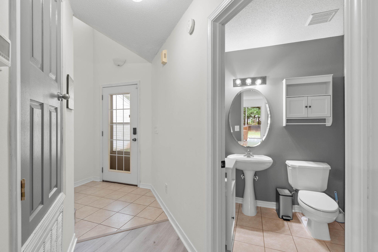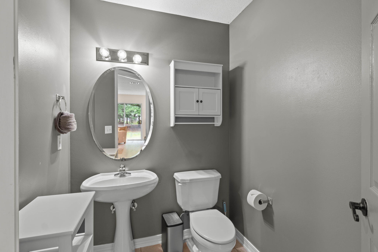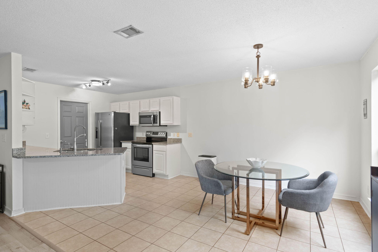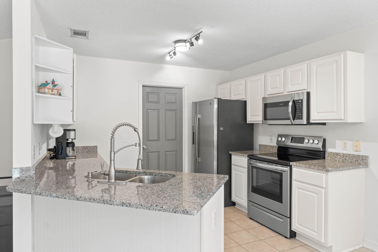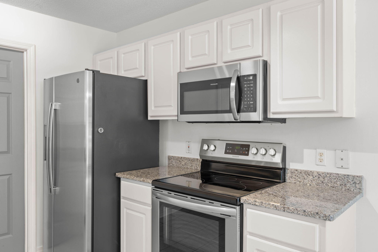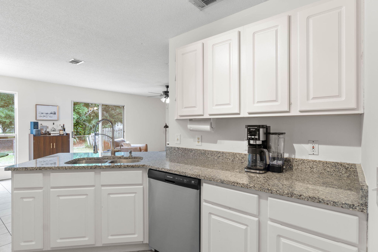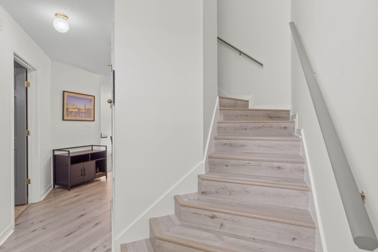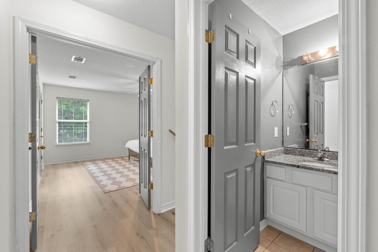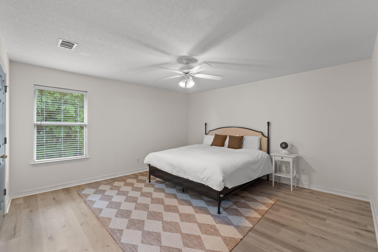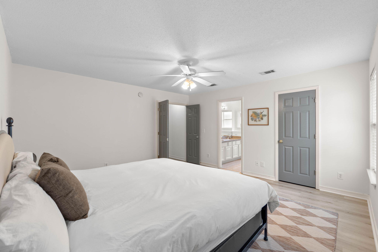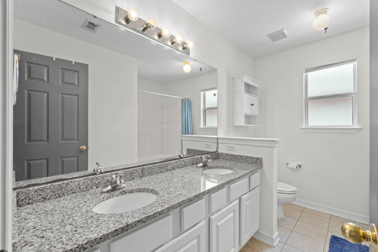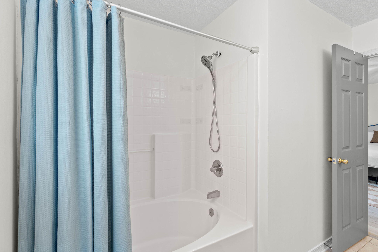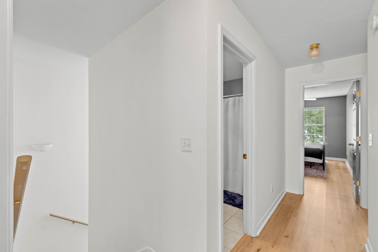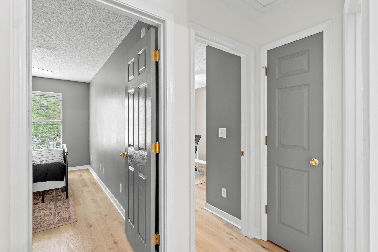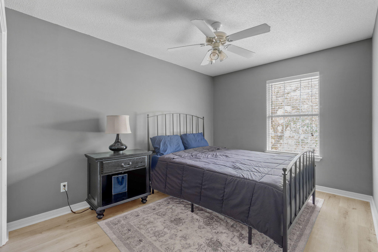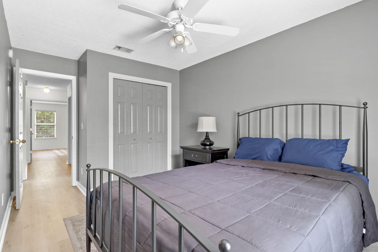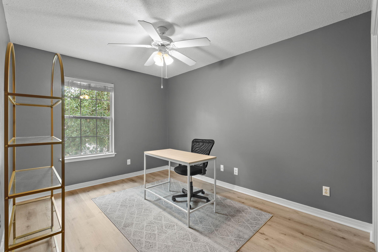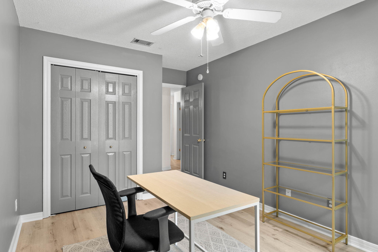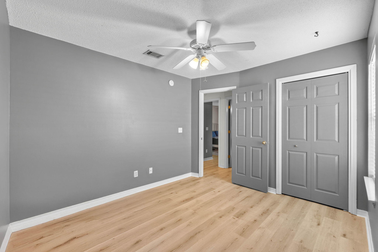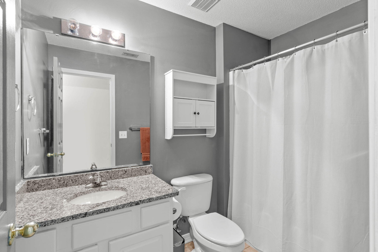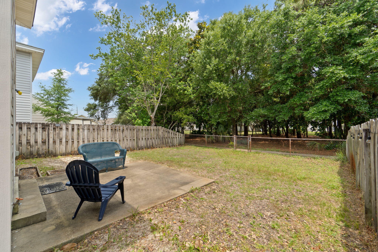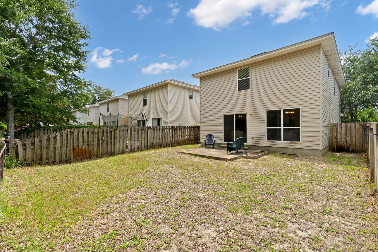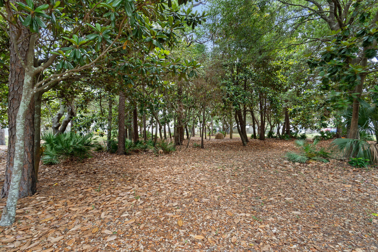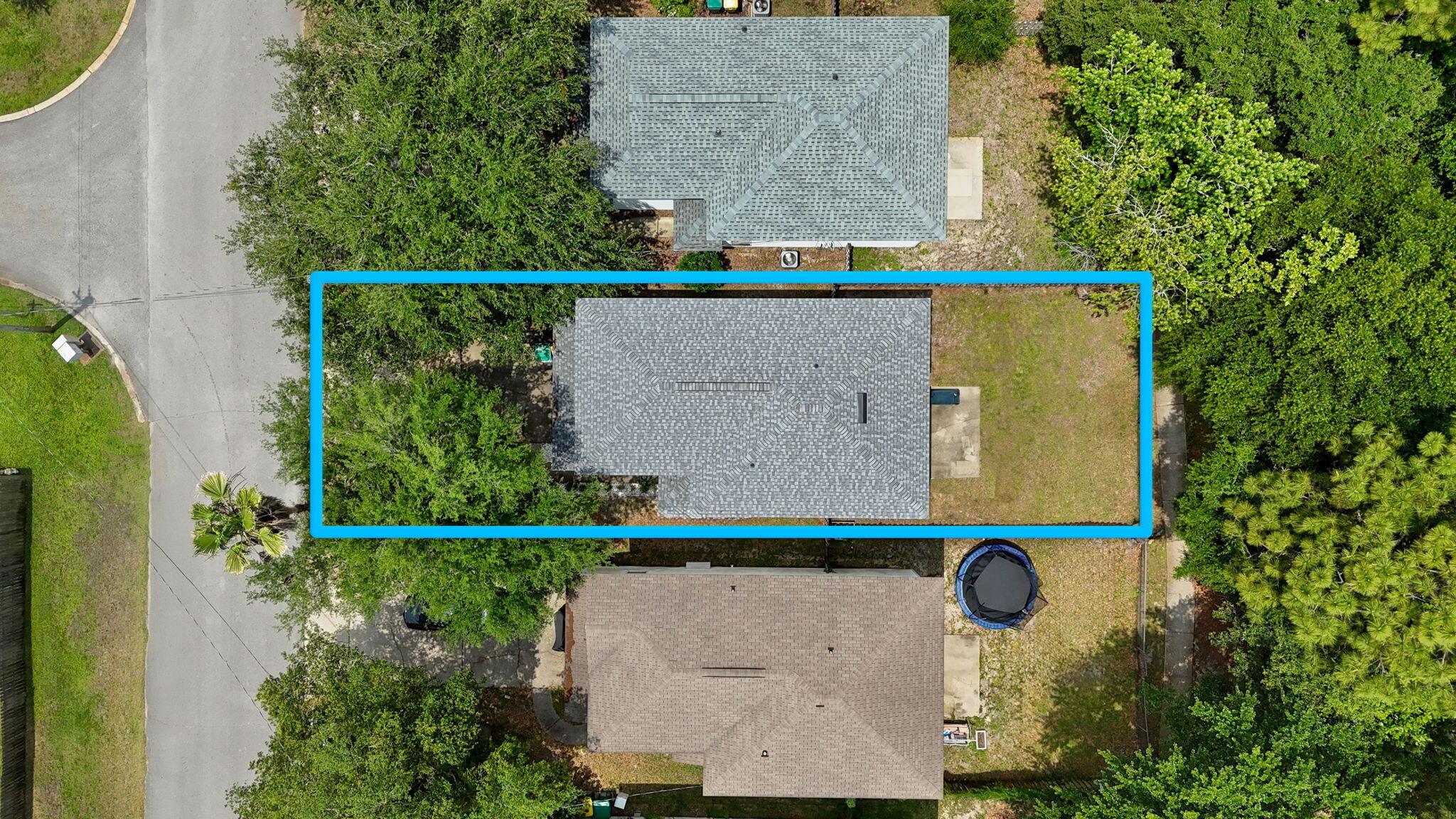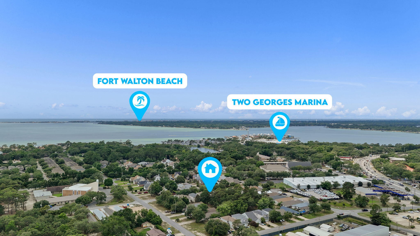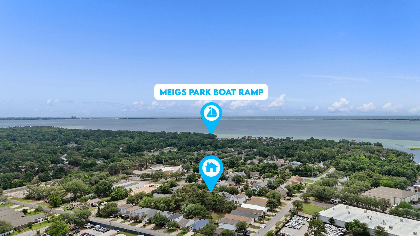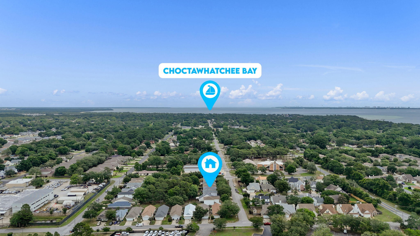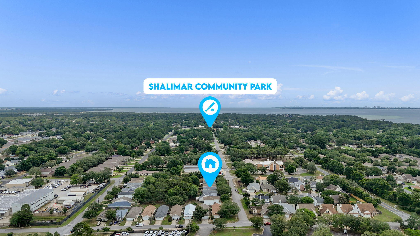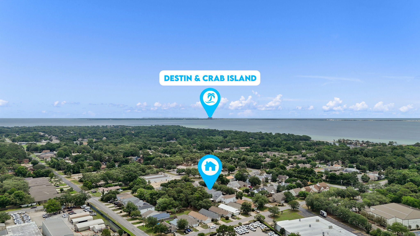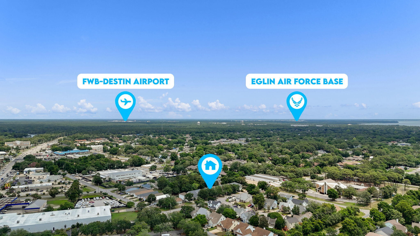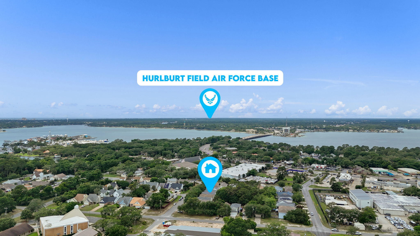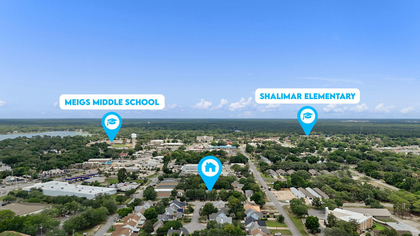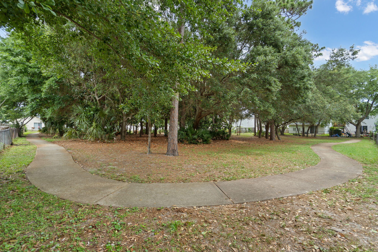Shalimar, FL 32579
Property Inquiry
Contact Arthur Roy about this property!
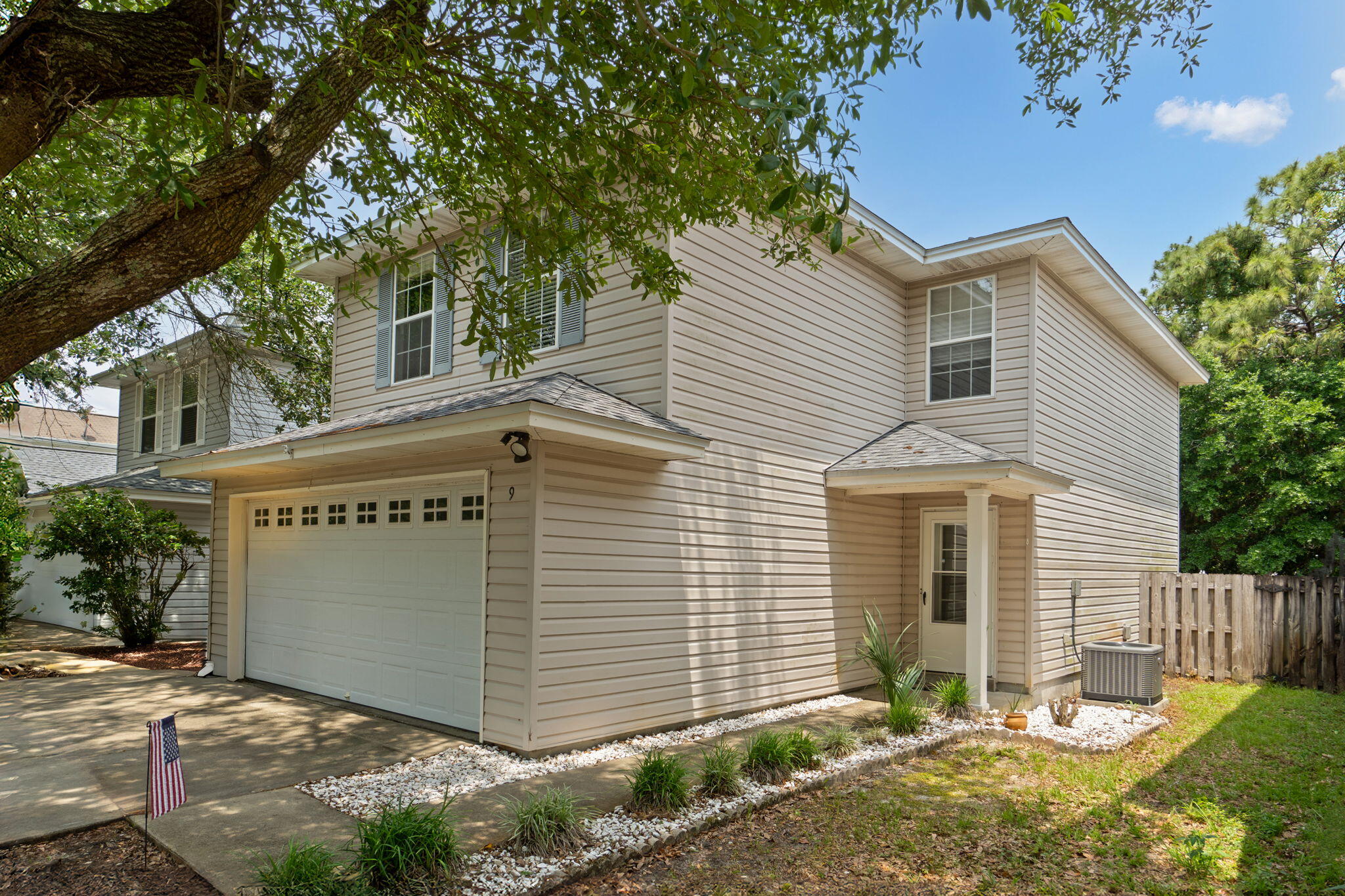
Property Details
Military-Friendly Gem - Minutes from Eglin AFB & Hurlburt Field Welcome home to this mint fully updated 4-bedroom, 2.5-bathroom retreat, perfectly positioned for quick commutes to Eglin AFB and Hurlburt Field. Featuring a brand-new roof and durable luxury vinyl plank (LVP) flooring, this home is designed for low-maintenance living - perfect for busy military life. The kitchen boasts stunning new granite countertops, ideal for prepping family dinners or hosting weekend gatherings.Enjoy peace of mind with a fully fenced backyard that backs up to a community park with sidewalks - perfect for family strolls, morning runs, or letting the kids play freely. The spacious primary suite includes a private bath with dual sinks and a walk-in closet, offering a welcome retreat after long days With its unbeatable location, thoughtful updates, and inviting layout, this home is a must-see for military families or anyone seeking a move-in-ready space. Schedule your tour today and start your next chapter here!
| COUNTY | Okaloosa |
| SUBDIVISION | SHALIMAR COTTAGES |
| PARCEL ID | 05-2S-23-2093-0000-0260 |
| TYPE | Detached Single Family |
| STYLE | Contemporary |
| ACREAGE | 0 |
| LOT ACCESS | City Road,Paved Road |
| LOT SIZE | 37x106 |
| HOA INCLUDE | Ground Keeping,Land Recreation |
| HOA FEE | 410.00 (Annually) |
| UTILITIES | Electric,Public Sewer,Public Water |
| PROJECT FACILITIES | N/A |
| ZONING | Resid Single Family |
| PARKING FEATURES | Garage,Garage Attached |
| APPLIANCES | Dishwasher,Disposal,Microwave,Oven Self Cleaning,Refrigerator W/IceMk,Smoke Detector,Smooth Stovetop Rnge,Stove/Oven Electric |
| ENERGY | AC - Central Elect,Ceiling Fans,Double Pane Windows,Heat Cntrl Electric,Heat Pump Air To Air,Insulated Doors,Ridge Vent,Water Heater - Elect |
| INTERIOR | Breakfast Bar,Floor Tile,Floor Vinyl,Shelving,Washer/Dryer Hookup |
| EXTERIOR | Fenced Back Yard,Fenced Chain Link,Fenced Privacy,Patio Open,Sprinkler System |
| ROOM DIMENSIONS | Living Room : 15 x 14 Dining Room : 12 x 10 Kitchen : 10 x 10 Utility Room : 7 x 6 Foyer : 9 x 9 Half Bathroom : 4 x 7 Garage : 20 x 23 Master Bedroom : 15 x 15 Master Bathroom : 10 x 9 Bedroom : 13 x 10 Bedroom : 13 x 10 Bedroom : 11 x 10 Full Bathroom : 8 x 6 |
Schools
Location & Map
From Eglin Pkwy turn onto 6th Ave by McDonalds., right onto 2nd St, left onto 5th Ave. Home is on the left.

