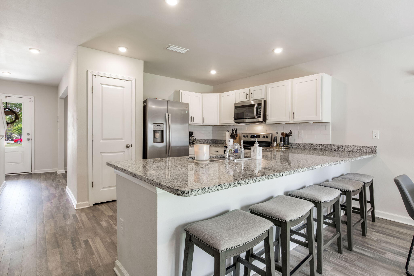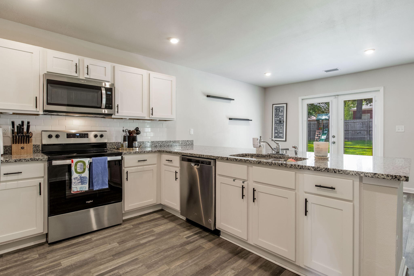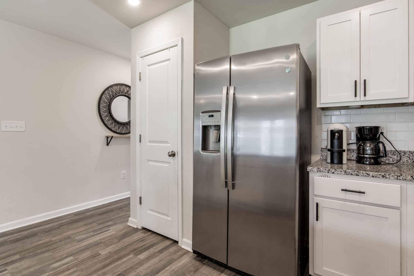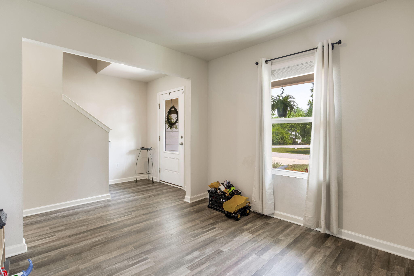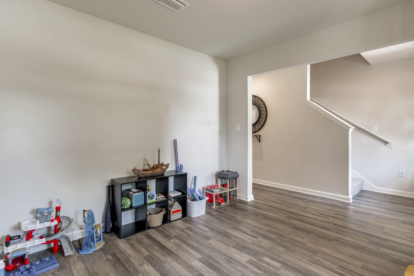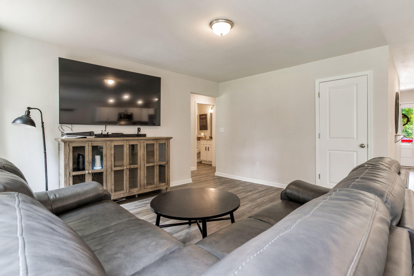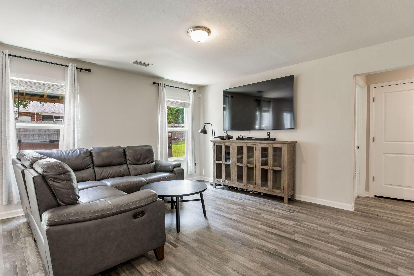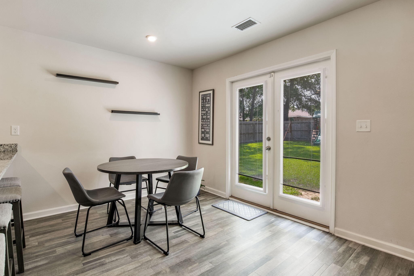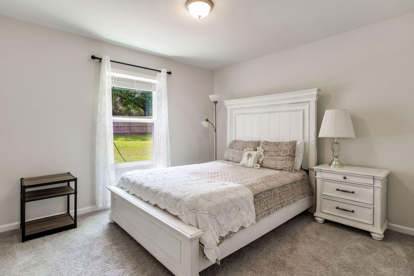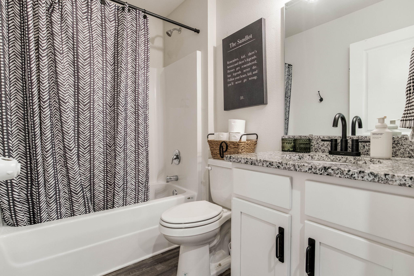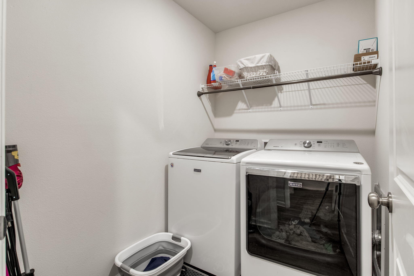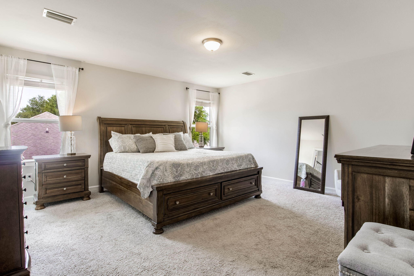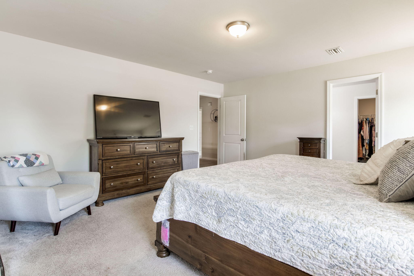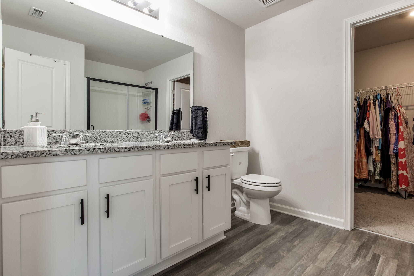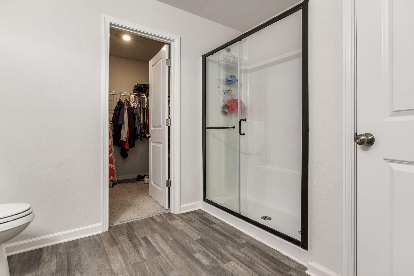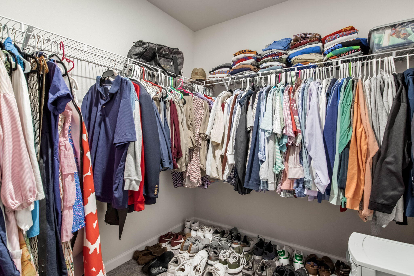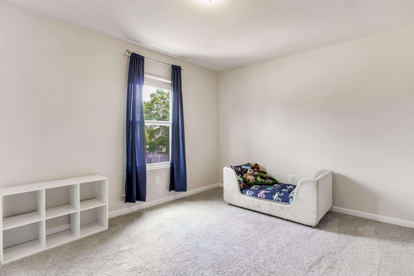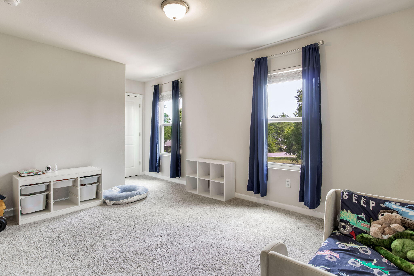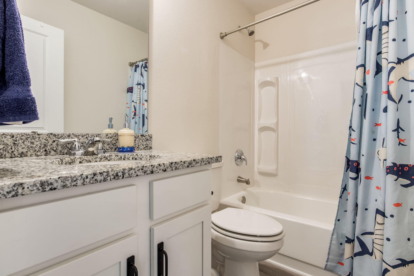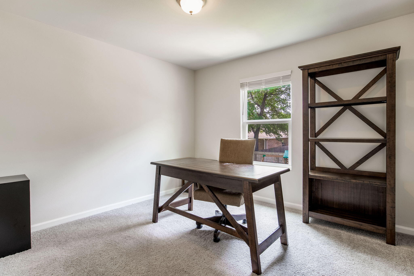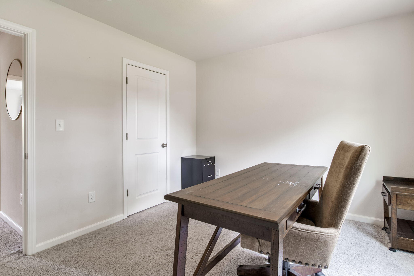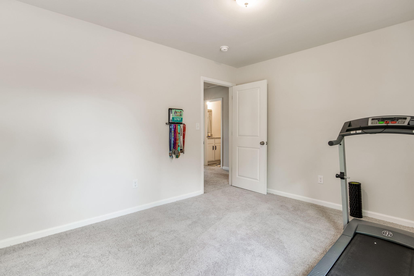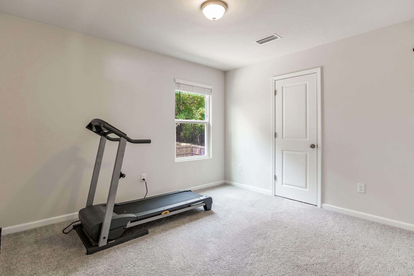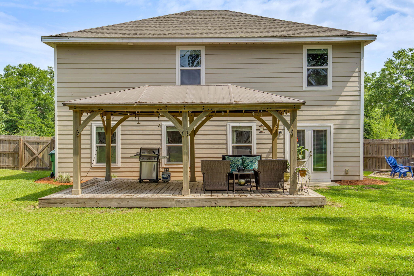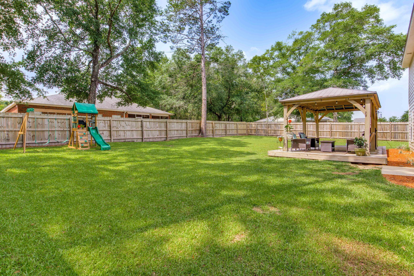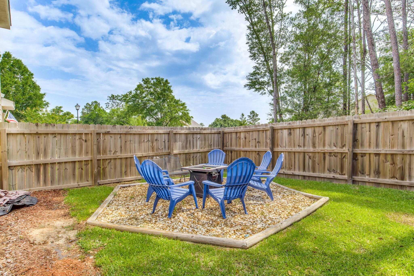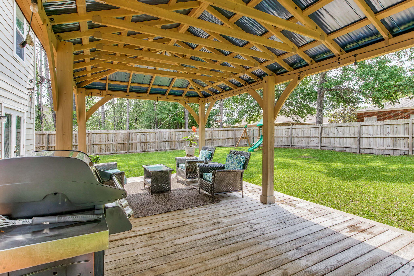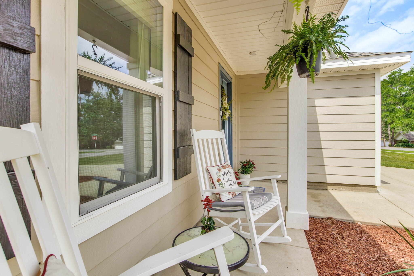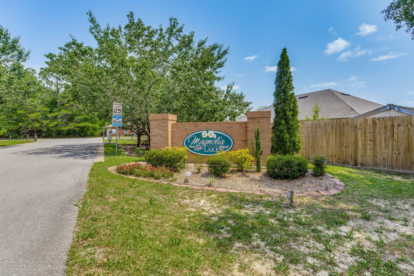DeFuniak Springs, FL 32433
Property Inquiry
Contact Ranae Stewart about this property!
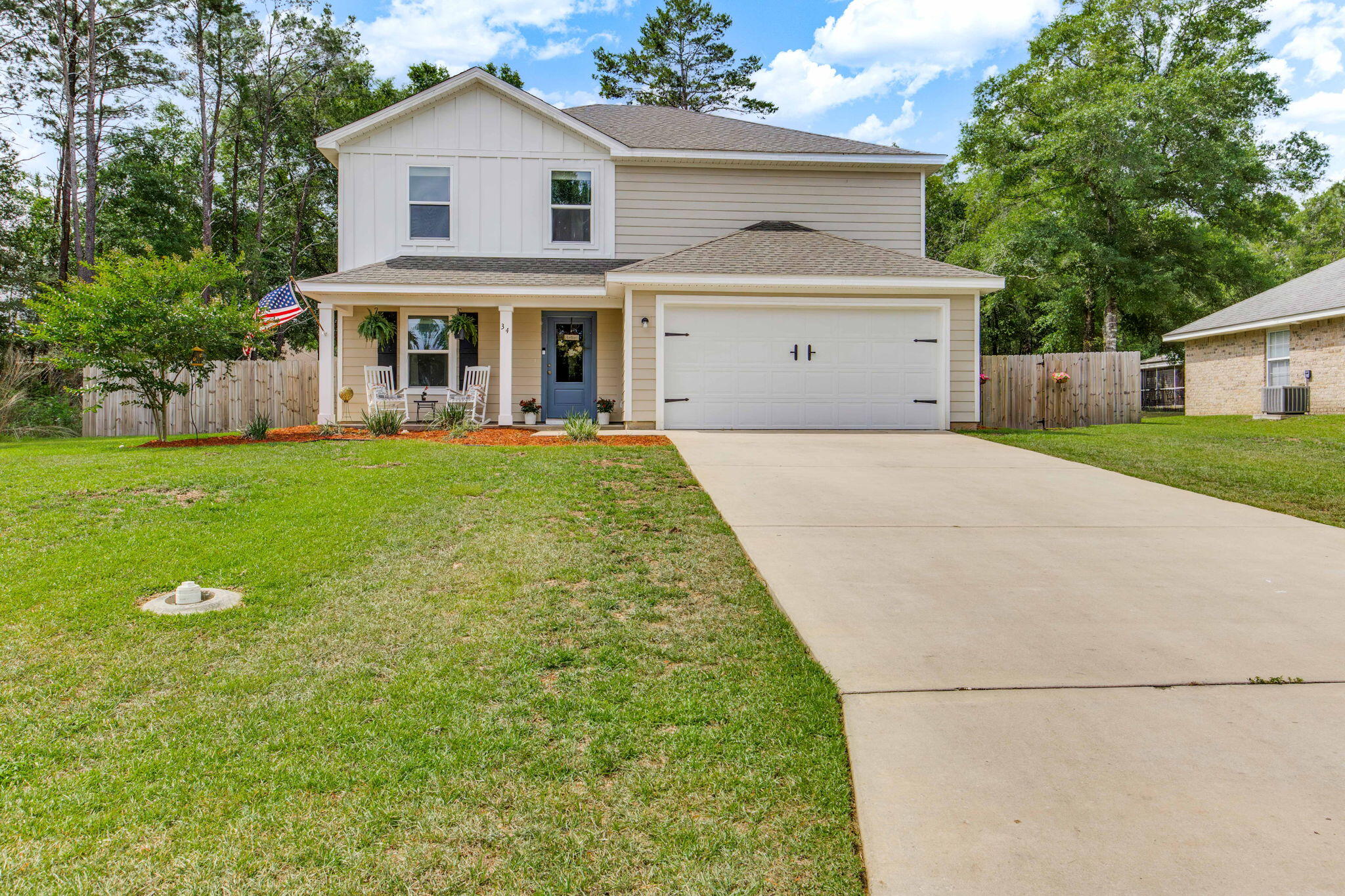
Property Details
Must see 5 bedroom 3 bath Craftsman home located just minutes from downtown Defuniak Springs! This home was recently built in 2022 and is located in Magnolia Lake subdivision. This two story home offers a blend of elevated finishes, flexible spaces, and a backyard oasis that sets it apart. The exterior stuns with its classic board-and-batten detail, inviting front porch, and clean architectural lines, offering instant curb appeal. Inside, the main level features a versatile bonus room that can easily flex as a formal dining room, office, or playroom tailored to fit your lifestyle! At the heart of the home, you will love the open concept living. The kitchen features stainless steel appliances, white subway tile backsplash, a large pantry, and bar seating for casual dining. The kitchen open s up to your eat in dining area and living room. Downstairs you will also find a private guest suite with full bath access just off the living room which is perfect for visitors. Upstairs, the spacious primary suite offers a double vanity, walk in shower, and a generous walk in closet. You'll also find three additional bedrooms, each with its own walk-in closet, providing plenty of space for family, guests, or a home office setup. A second full bathroom with thoughtful finishes completes the upper level. Step outside and you'll find one of the home's most impressive features for outdoor living: a fully fenced backyard, a custom-covered pavilion and patio, and a built in firepit area. Situated on a 0.24-acre lot, the property offers plenty of room to enjoy the outdoors while maintaining easy upkeep. Additional highlights include a 2 car garage, a laundry room, and a layout designed for both beauty and practicality. All this, just minutes from the Defuniak Lakeyard, weekend farmers markets, local restaurants, and charming boutiques that define the DeFuniak lifestyle. Don't miss this incredible opportunity, schedule your showing today!
| COUNTY | Walton |
| SUBDIVISION | MAGNOLIA LAKE ESTATES PH 2 |
| PARCEL ID | 15-3N-19-19040-00B-0040 |
| TYPE | Detached Single Family |
| STYLE | Traditional |
| ACREAGE | 0 |
| LOT ACCESS | Paved Road |
| LOT SIZE | IRREG |
| HOA INCLUDE | N/A |
| HOA FEE | N/A |
| UTILITIES | Public Sewer,Public Water,Underground |
| PROJECT FACILITIES | N/A |
| ZONING | Resid Single Family |
| PARKING FEATURES | Garage Attached |
| APPLIANCES | Dishwasher,Microwave,Refrigerator,Stove/Oven Electric |
| ENERGY | AC - Central Elect,Water Heater - Elect |
| INTERIOR | Floor Hardwood,Floor WW Carpet |
| EXTERIOR | Patio Open,Porch |
| ROOM DIMENSIONS | Living Room : 17 x 23 Kitchen : 12 x 14 Dining Area : 12 x 10 Bedroom : 12 x 11 Utility Room : 8 x 10 Bedroom : 11 x 11 Bedroom : 12 x 11 |
Schools
Location & Map
I - 10 to 331 North. Right on 90. Left on 83 North. Left on Walton Rd. Right on John Baldwin Rd. Left on Magnolia Lake Dr. Right on Windy Hill

