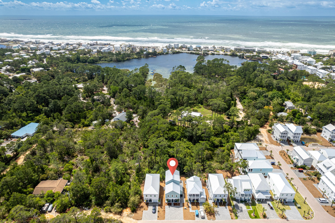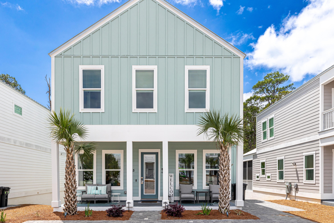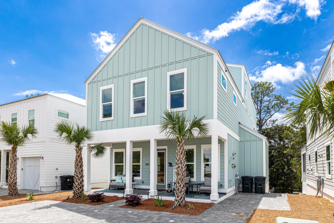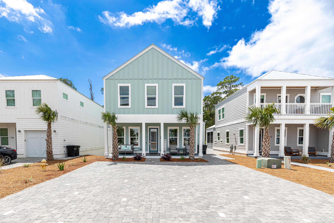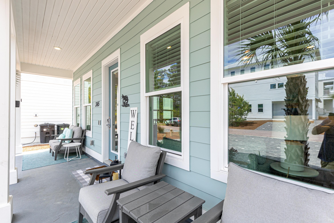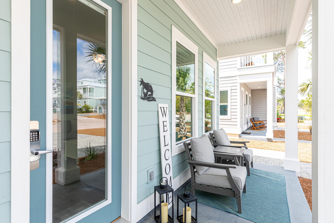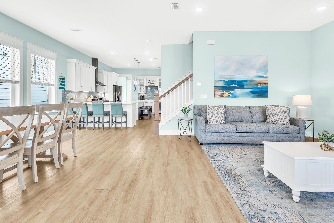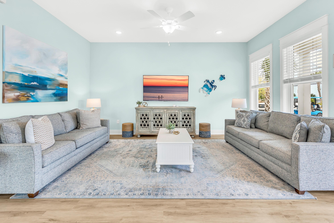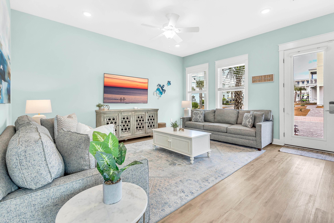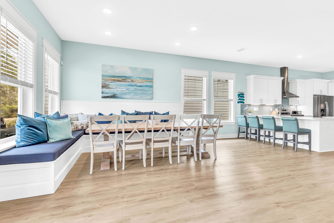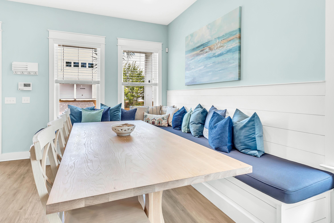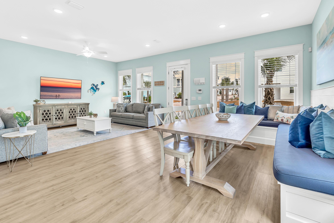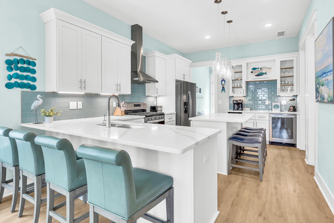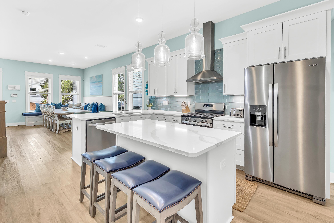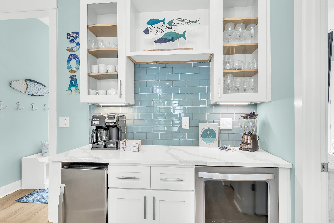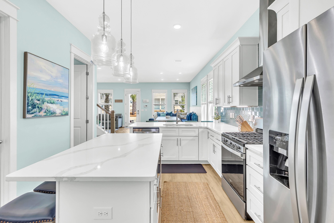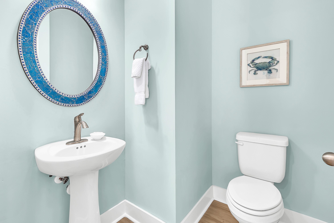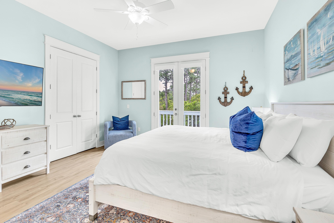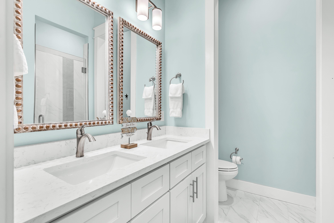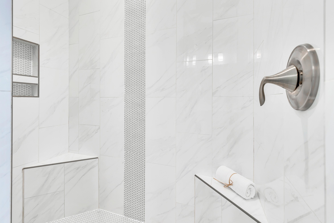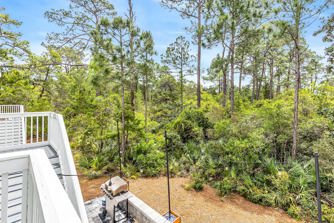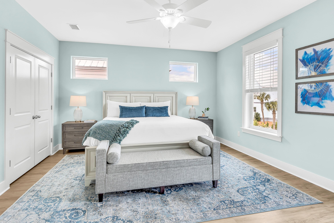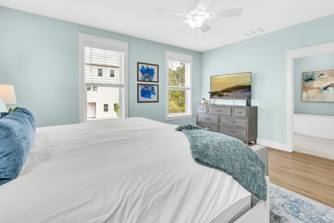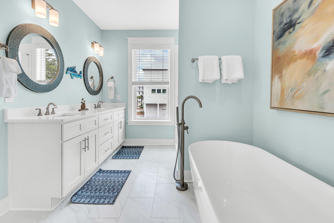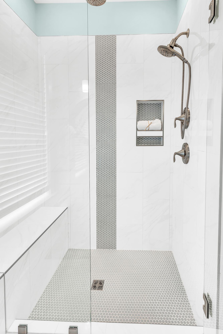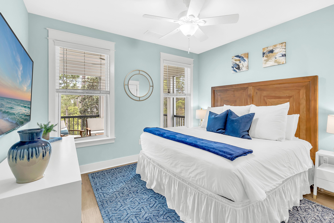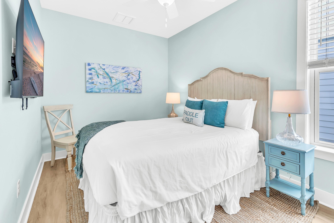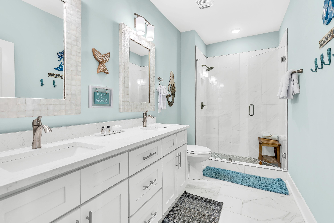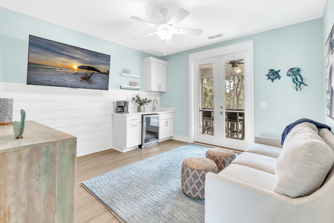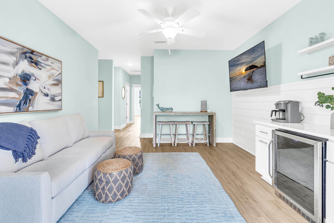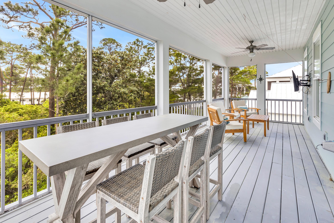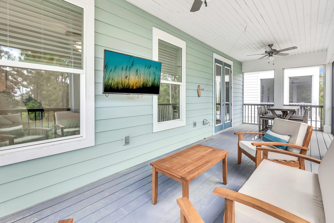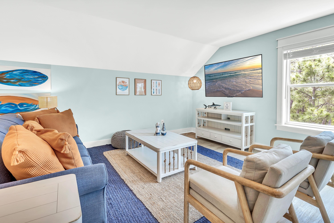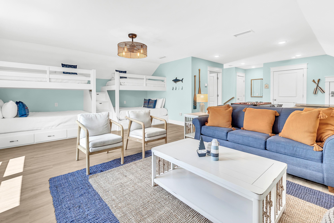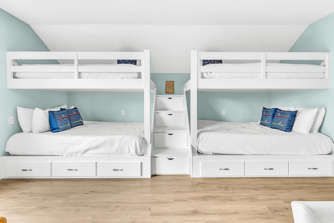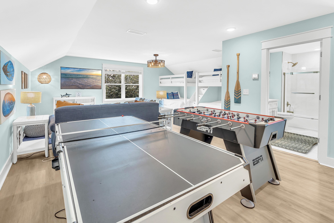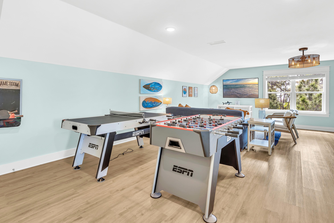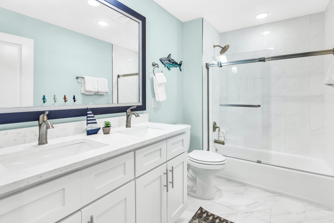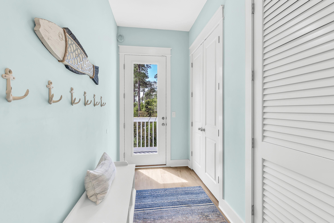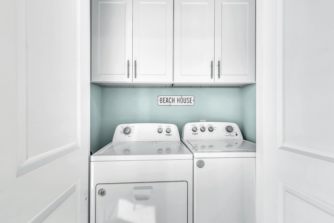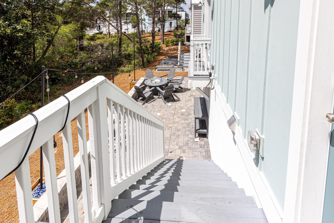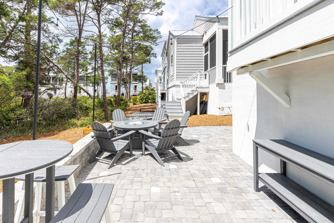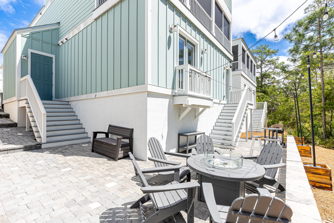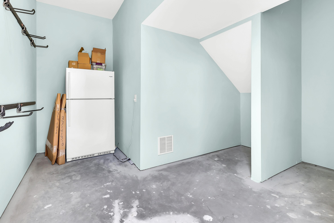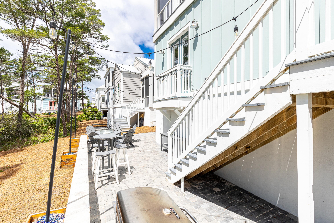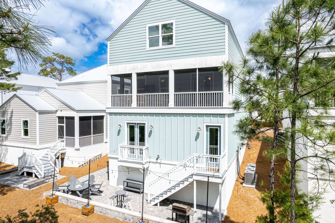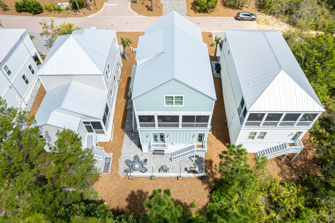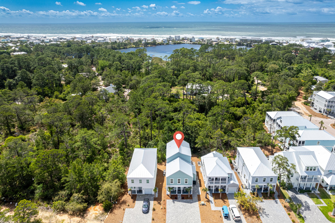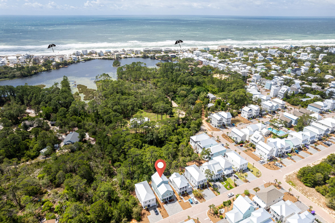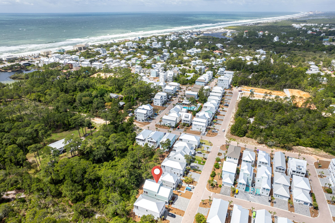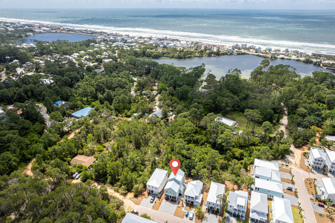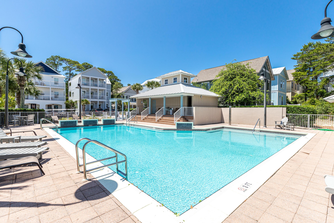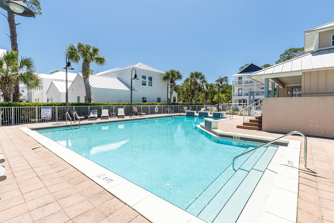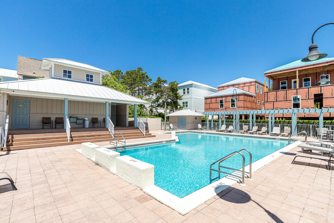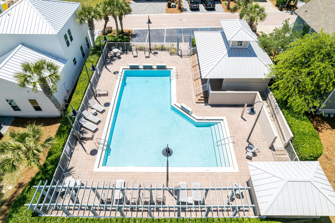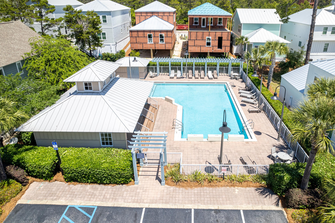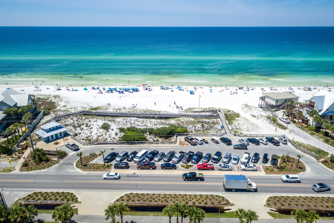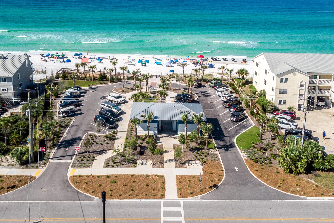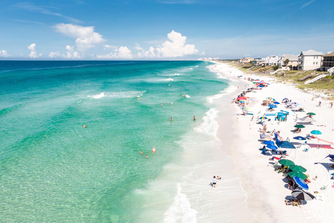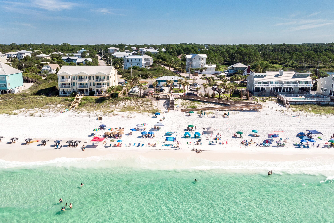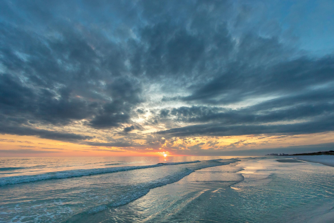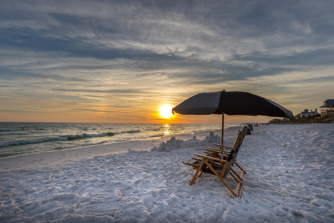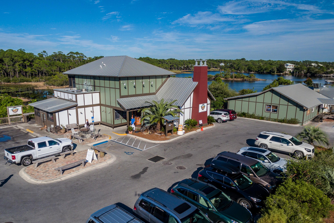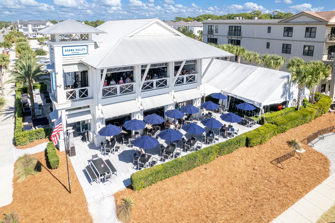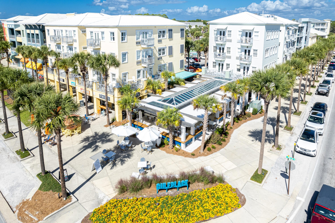Santa Rosa Beach, FL 32459
Property Inquiry
Contact Lisa Collier about this property!
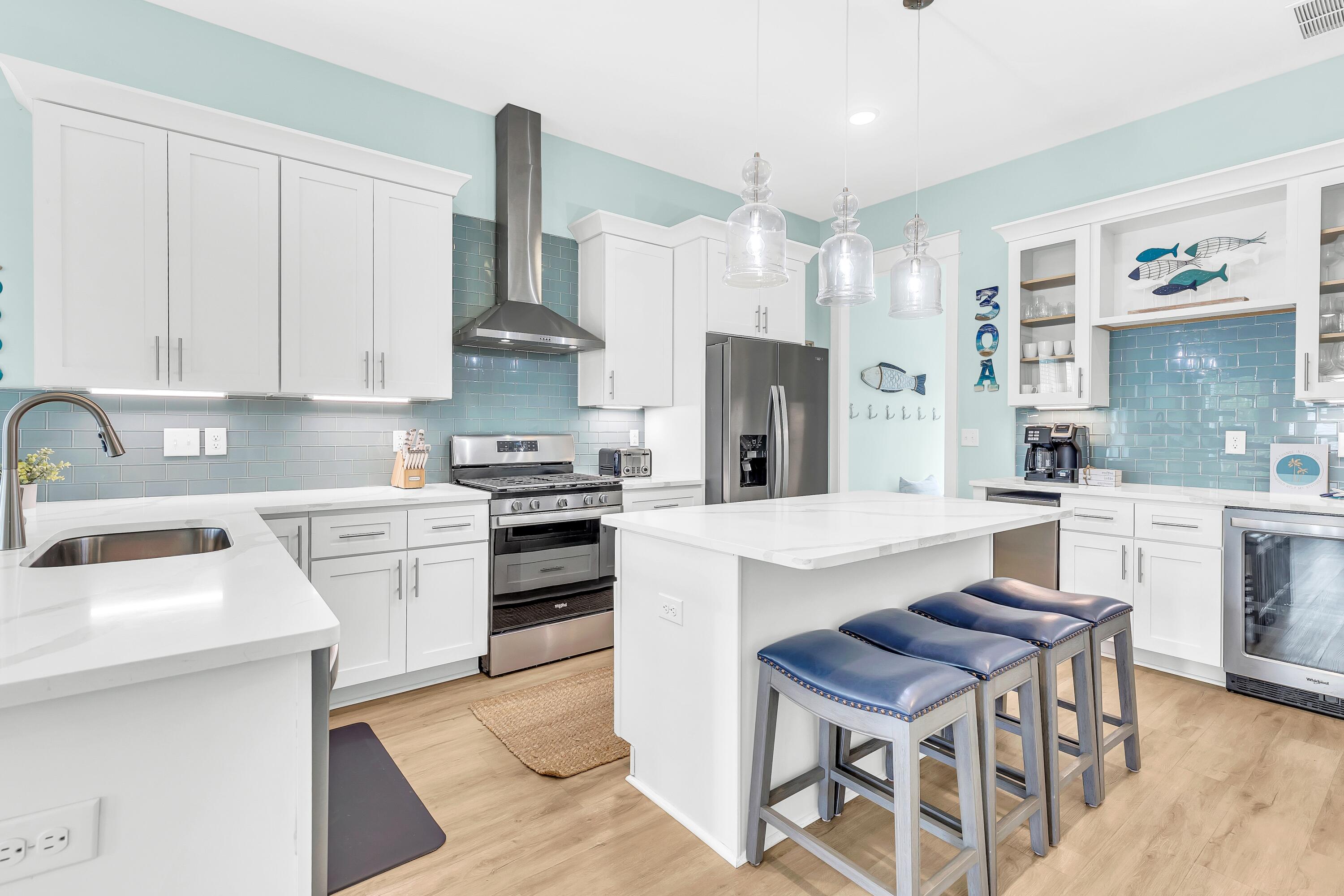
Property Details
Experience the ultimate beachside luxury in this exquisitely appointed residence, nestled within the highly sought-after neighborhood of Serenity at Dune Allen off 30A. Upon entry, you are welcomed by an expansive open-concept living area that effortlessly merges the living room, dining room, and chef's kitchen into one harmonious space. The gourmet kitchen is a chef's dream, featuring a large island with elegant quartz countertops, state-of-the-art stainless steel appliances, gas stove and a walk-in pantry for ample storage. A stylish half bath, laundry room, and a 1st-floor master suite with a private balcony are conveniently located adjacent to the kitchen. Ascend to the second level, where you will find the primary master suite, two charming guest rooms, and a full bathroom.
| COUNTY | Walton |
| SUBDIVISION | SERENITY AT DUNE ALLEN |
| PARCEL ID | 04-3S-20-34400-000-0640 |
| TYPE | Detached Single Family |
| STYLE | Beach House |
| ACREAGE | 0 |
| LOT ACCESS | Paved Road |
| LOT SIZE | 42 x 80 |
| HOA INCLUDE | Accounting,Ground Keeping,Management,Recreational Faclty |
| HOA FEE | 761.00 (Quarterly) |
| UTILITIES | Electric,Gas - Natural,Public Sewer,Public Water,TV Cable |
| PROJECT FACILITIES | Pool,Short Term Rental - Allowed |
| ZONING | Resid Single Family |
| PARKING FEATURES | N/A |
| APPLIANCES | Dishwasher,Disposal,Dryer,Freezer,Microwave,Refrigerator,Stove/Oven Gas,Washer,Wine Refrigerator |
| ENERGY | AC - 2 or More,AC - Central Elect,Ceiling Fans,Heat Cntrl Electric,Water Heater - Tnkls |
| INTERIOR | Breakfast Bar,Floor Tile,Floor Vinyl,Furnished - All,Kitchen Island,Pantry,Washer/Dryer Hookup,Window Treatment All |
| EXTERIOR | Balcony,BBQ Pit/Grill,Patio Open,Porch Screened,Shower |
| ROOM DIMENSIONS | Living Room : 27 x 21.1 Kitchen : 16.5 x 12.4 Den : 13.1 x 13.8 Loft : 27.2 x 20 Master Bedroom : 16.9 x 14.8 Master Bedroom : 16.9 x 14.8 Bedroom : 13.9 x 9.8 Bedroom : 13 x 11.6 |
Schools
Location & Map
Take Hwy 98 to 30A; head east on 30A. Take a left on Woodward Dr. The community is located at the top of Woodward Ave. The home will be on your right in half a mile.

