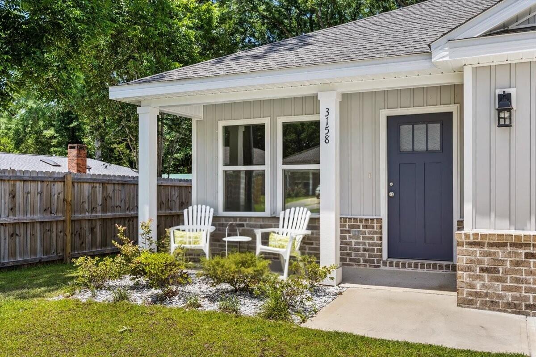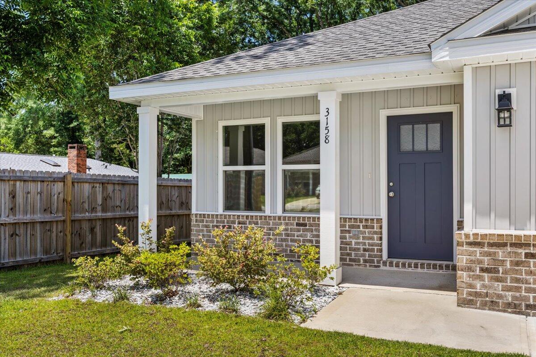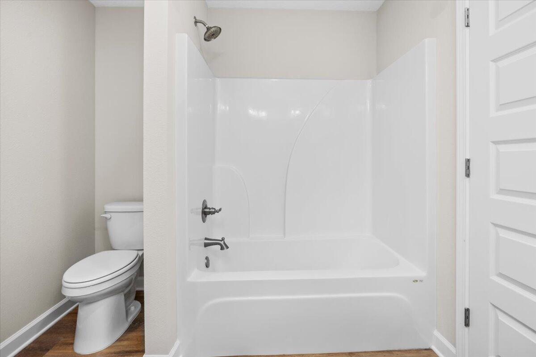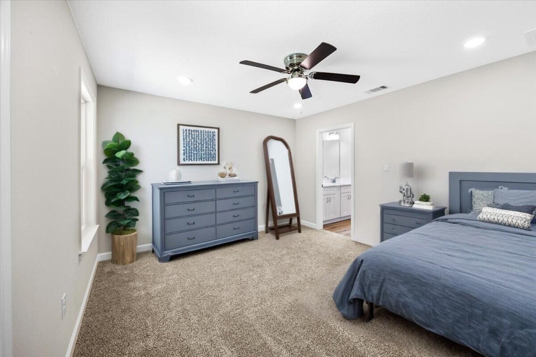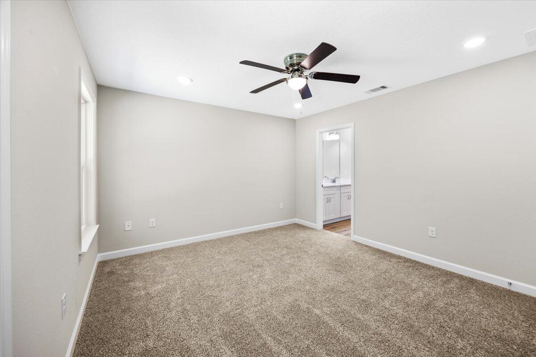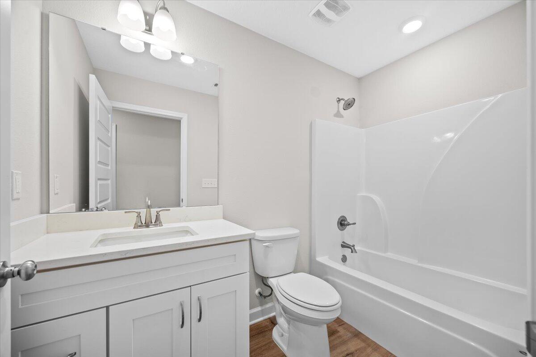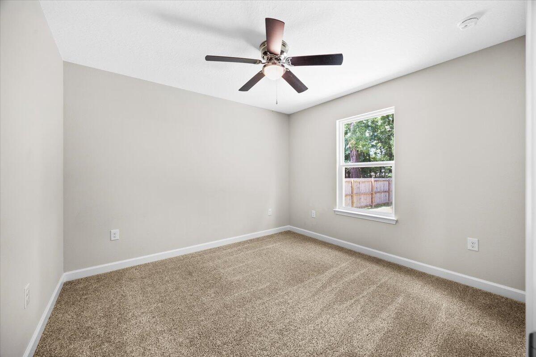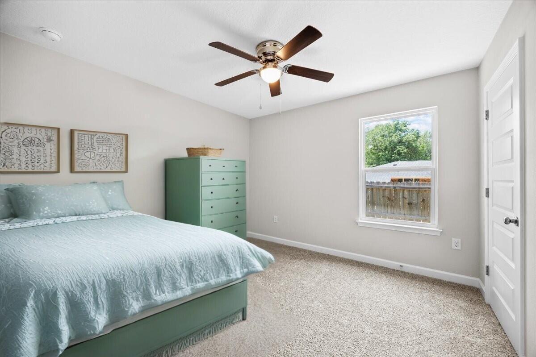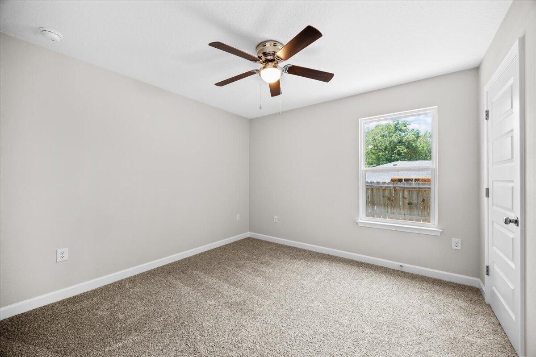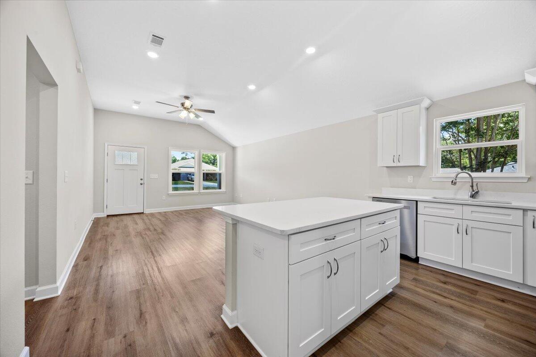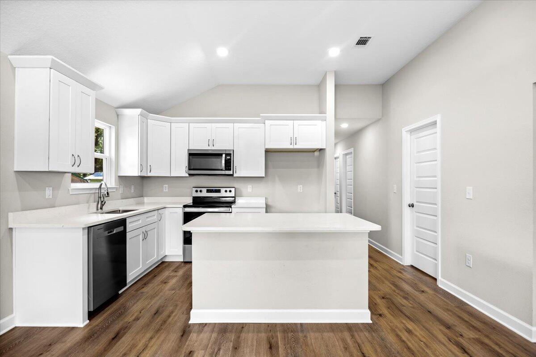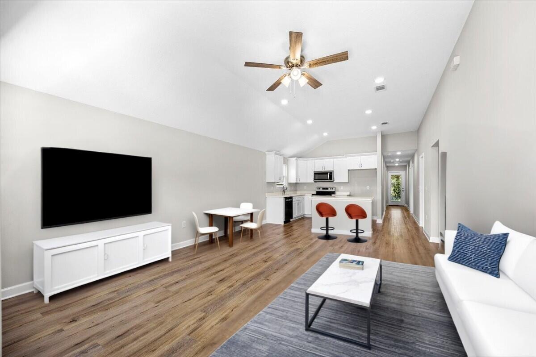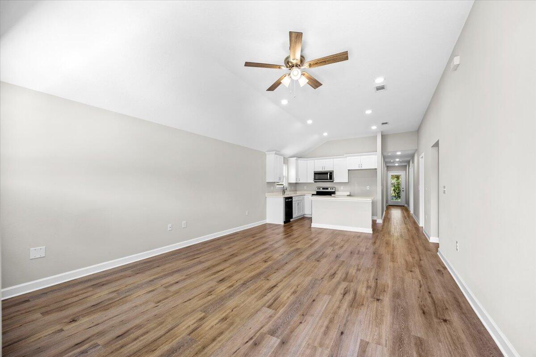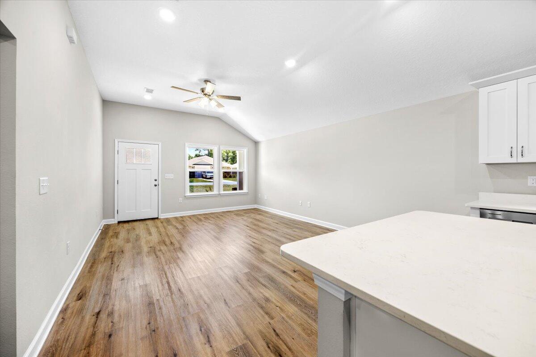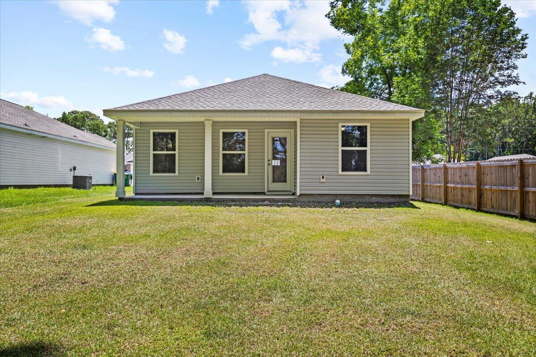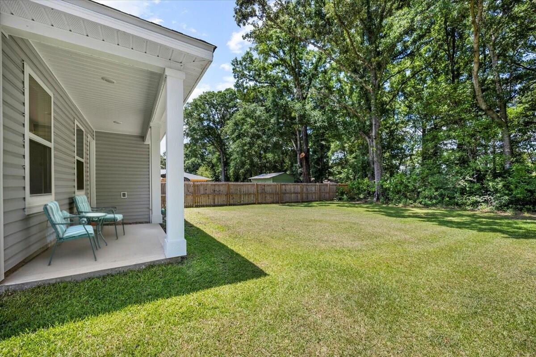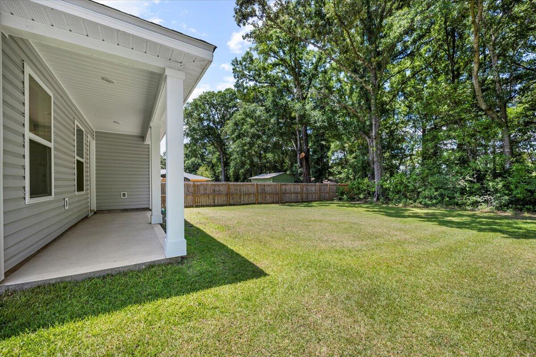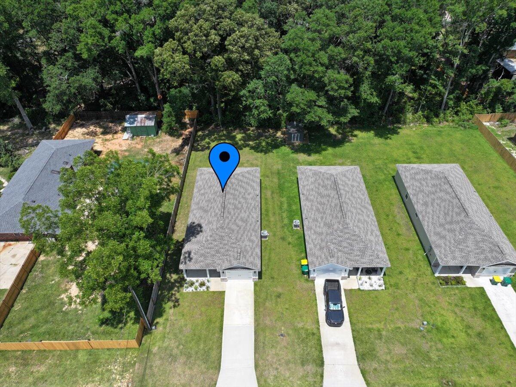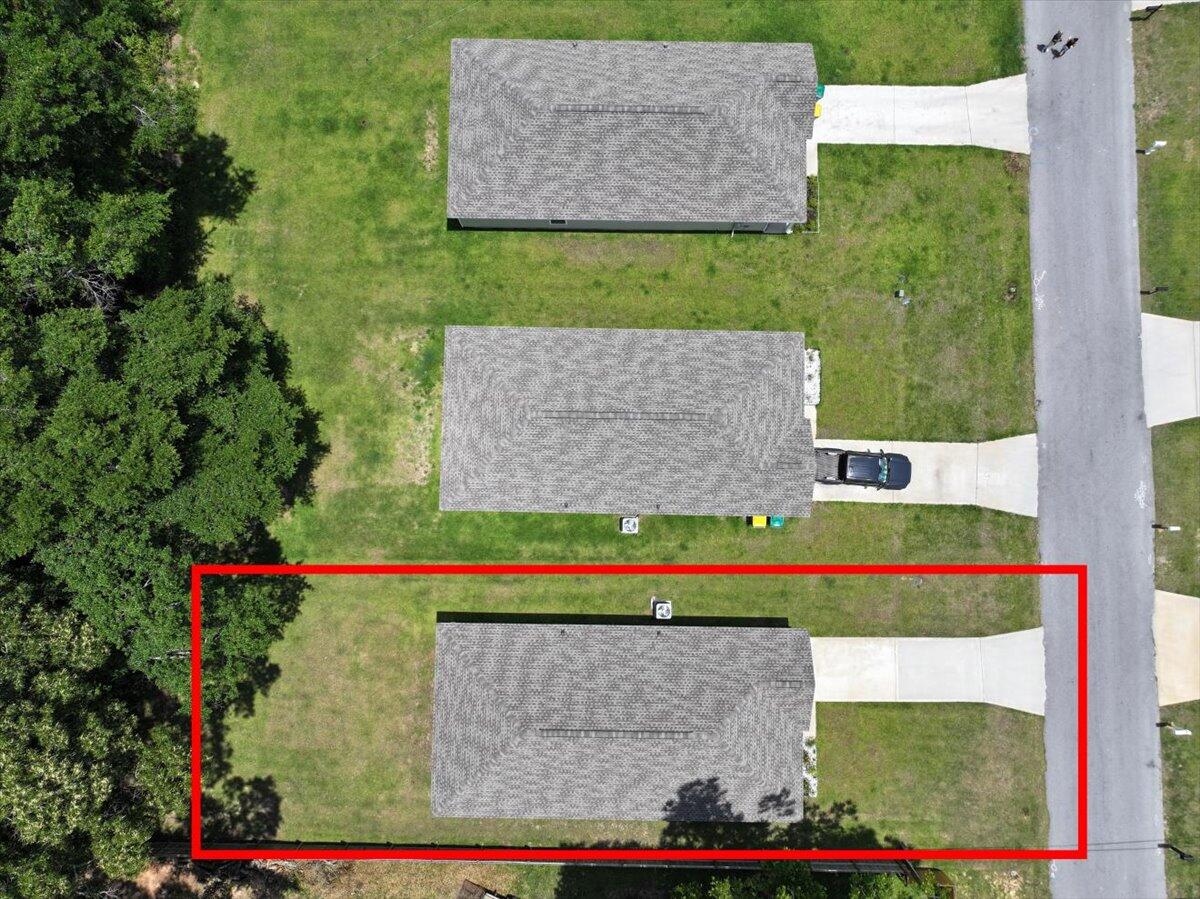Crestview, FL 32539
Property Inquiry
Contact Green Beret Group about this property!
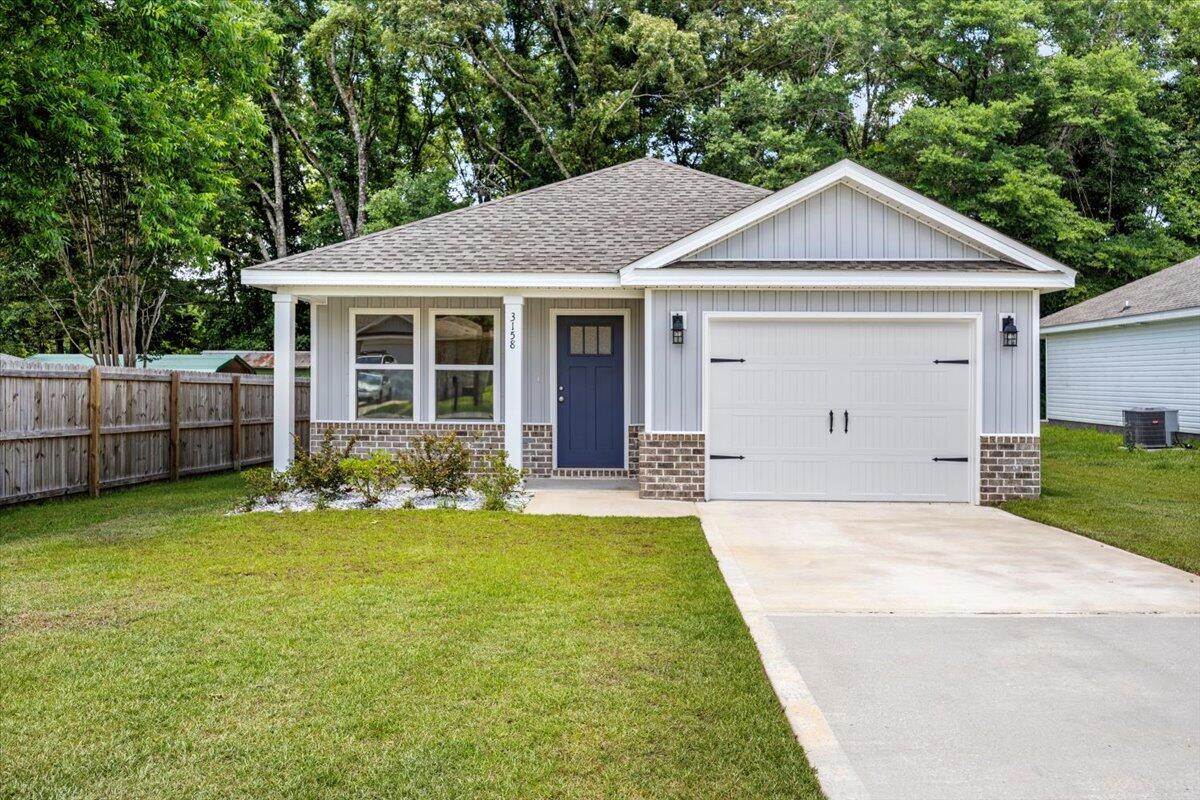
Property Details
Welcome to this nearly new, move in ready home with NO HOA. This charming home is ready for its next owner. The open floor plan connects the family room, dining area, and kitchen, perfect for entertaining or everyday living. The kitchen features white shaker cabinets, quartz countertops, a walk in pantry, a work island with bar seating, and stainless steel appliances. Also a plus- luxury vinyl plank flooring in main areas, carpet in the bedrooms, recessed lighting throughout, and a spacious laundry room with added storage. The owner's suite boasts double vanities, linen storage, a walk in closet, and a private bath. There is a refrigerator that was just added! Storm shutters will also remain with the home.
| COUNTY | Okaloosa |
| SUBDIVISION | Garden City |
| PARCEL ID | 15-4N-23-1020-0018-0100 |
| TYPE | Detached Single Family |
| STYLE | Craftsman Style |
| ACREAGE | 0 |
| LOT ACCESS | County Road,Paved Road |
| LOT SIZE | 6,969 SQFT |
| HOA INCLUDE | N/A |
| HOA FEE | N/A |
| UTILITIES | Electric,Public Water,Septic Tank,TV Cable |
| PROJECT FACILITIES | N/A |
| ZONING | Resid Single Family |
| PARKING FEATURES | Garage Attached |
| APPLIANCES | Auto Garage Door Opn,Dishwasher,Disposal,Microwave,Refrigerator,Smoke Detector,Smooth Stovetop Rnge,Stove/Oven Electric,Warranty Provided |
| ENERGY | AC - Central Elect,Ceiling Fans,Double Pane Windows,Ridge Vent,Water Heater - Elect |
| INTERIOR | Ceiling Raised,Floor Vinyl,Floor WW Carpet,Kitchen Island,Lighting Recessed,Newly Painted,Pantry,Pull Down Stairs,Washer/Dryer Hookup |
| EXTERIOR | Fenced Privacy,Porch Open |
| ROOM DIMENSIONS | Family Room : 14.7 x 14.4 Dining Area : 13 x 14.4 Master Bathroom : 8 x 8.2 Master Bedroom : 13.8 x 12 Bedroom : 11.2 x 10.6 Bedroom : 11.2 x 10.6 Laundry : 6.5 x 6.5 |
Schools
Location & Map
Head North on Highway 85 North, make a right onto Main Street, right onto Florida Avenue, then left onto Chestnut Ave. House is on the left

