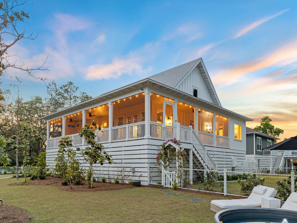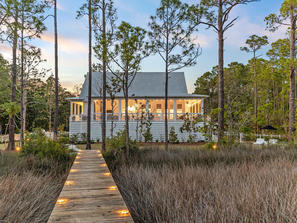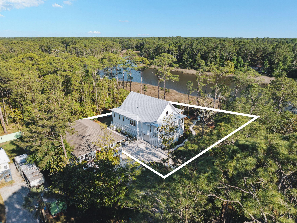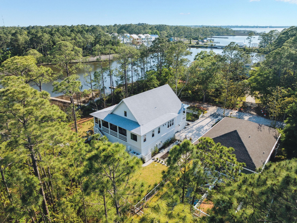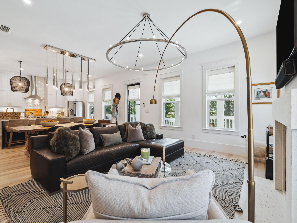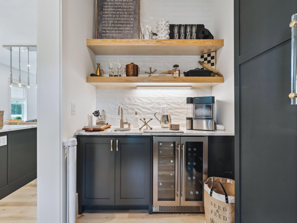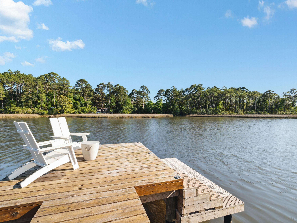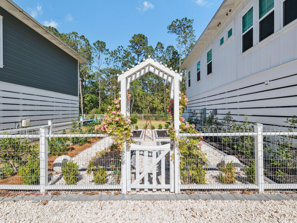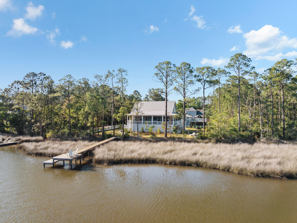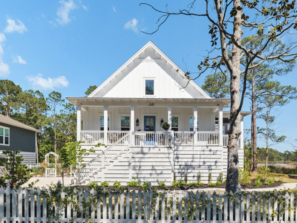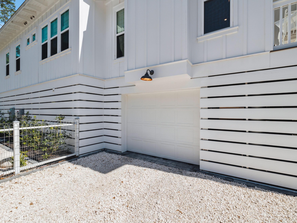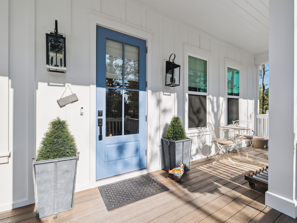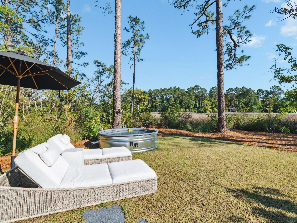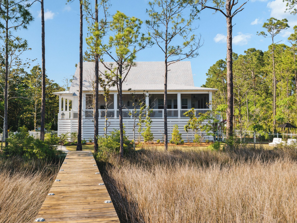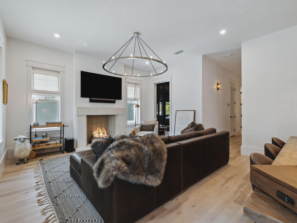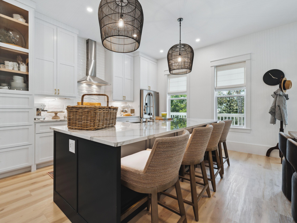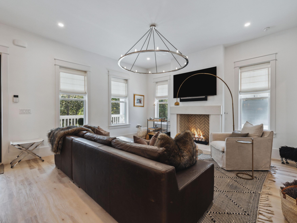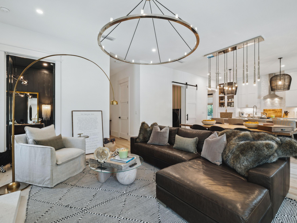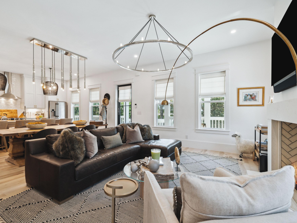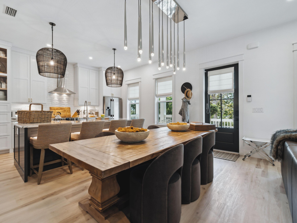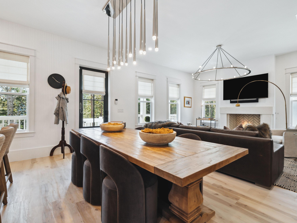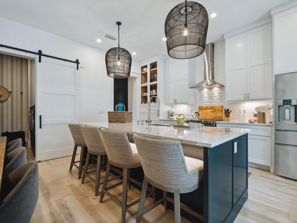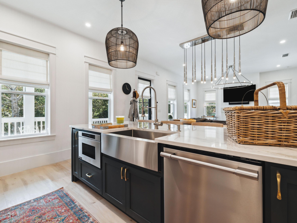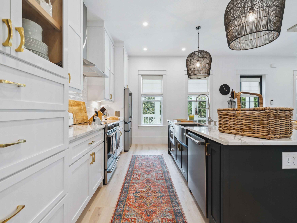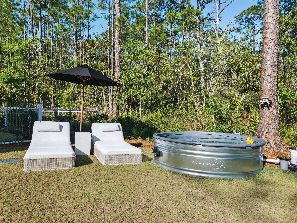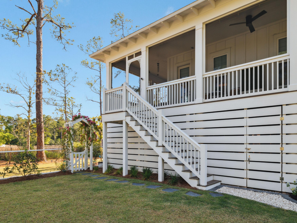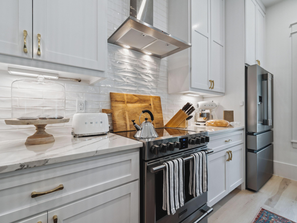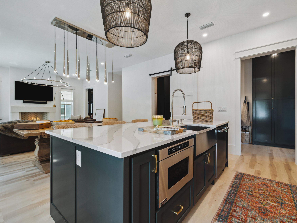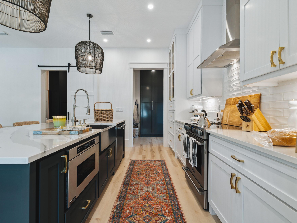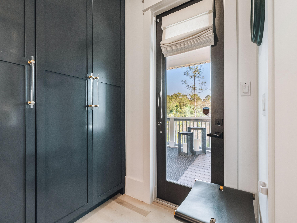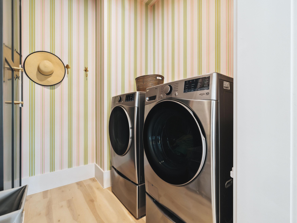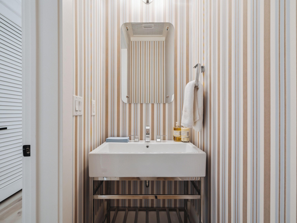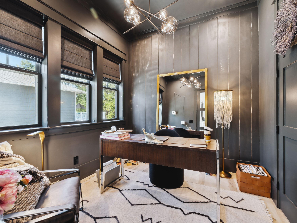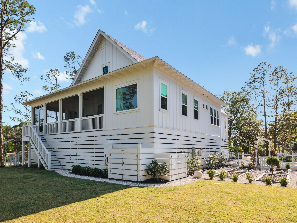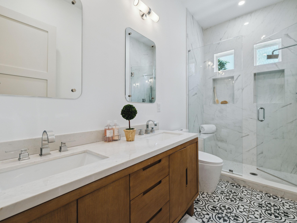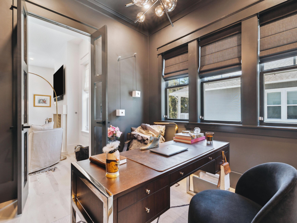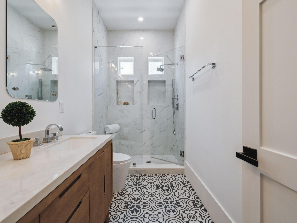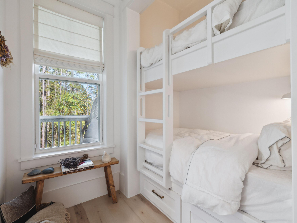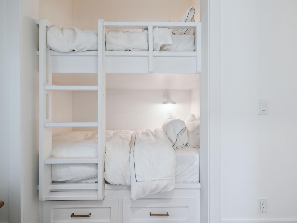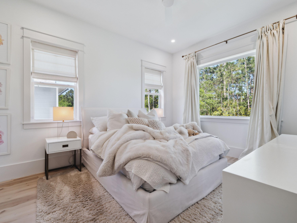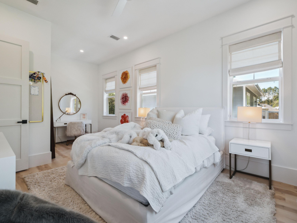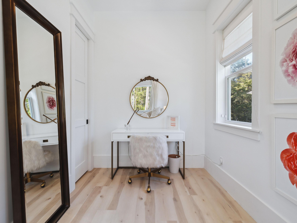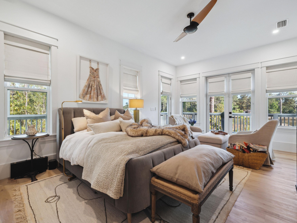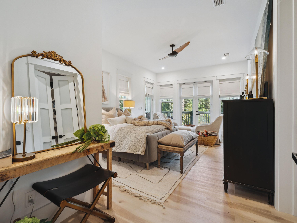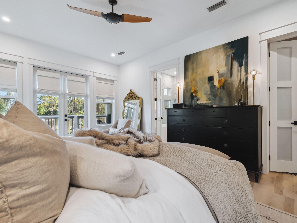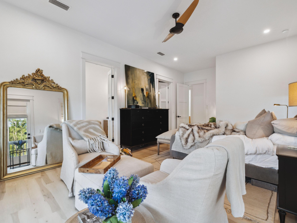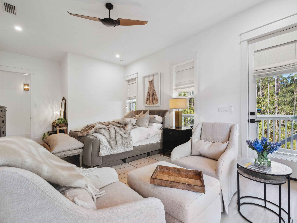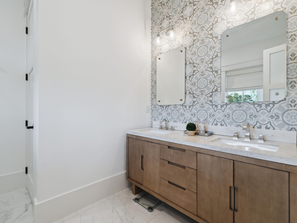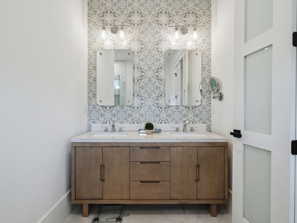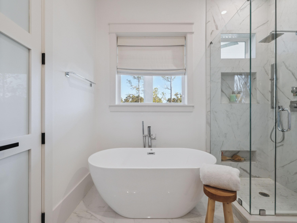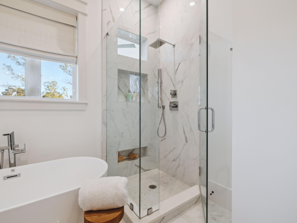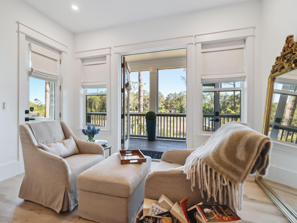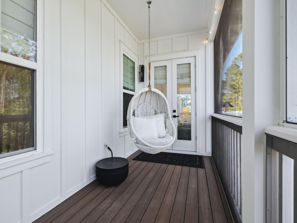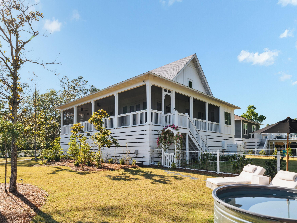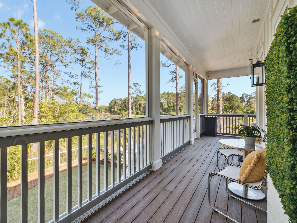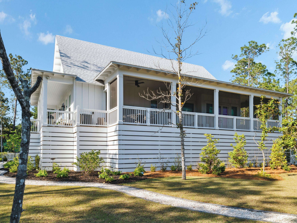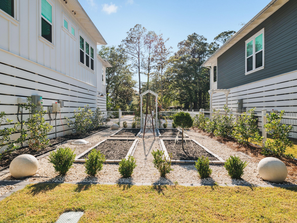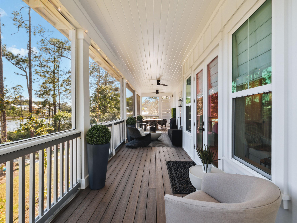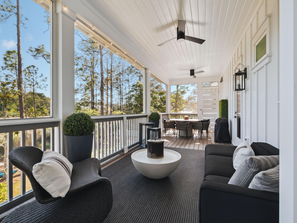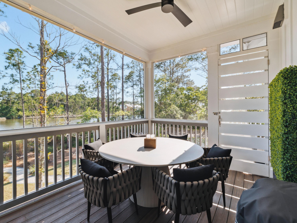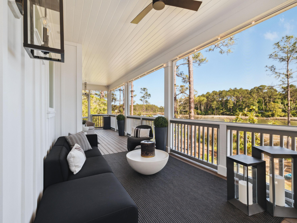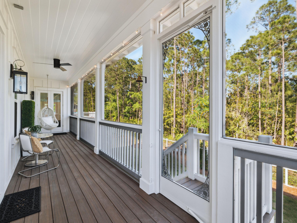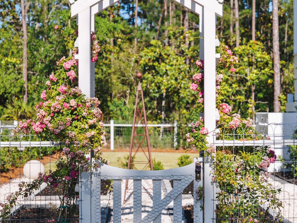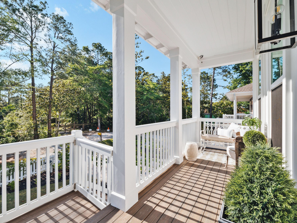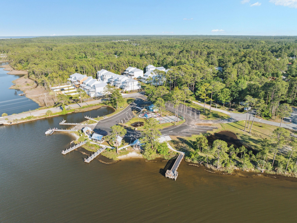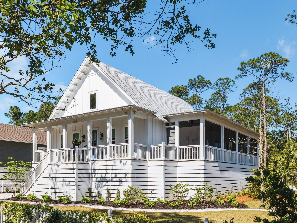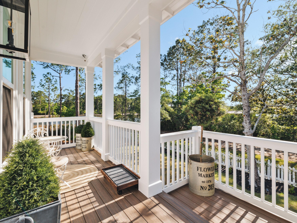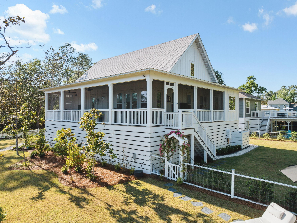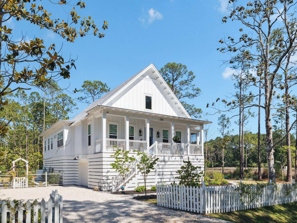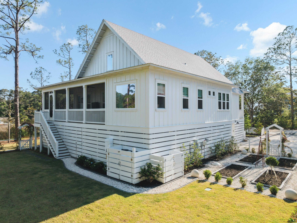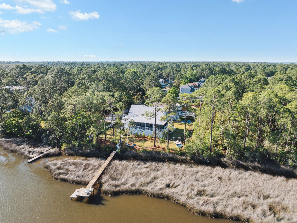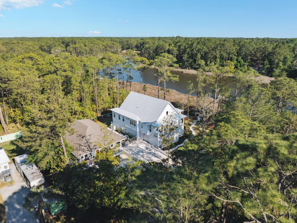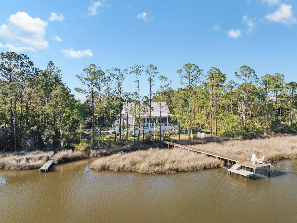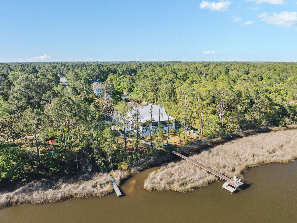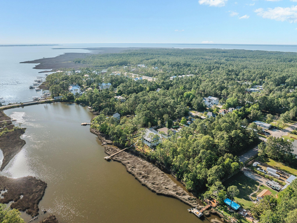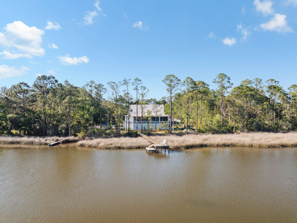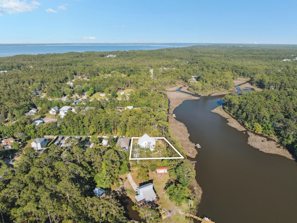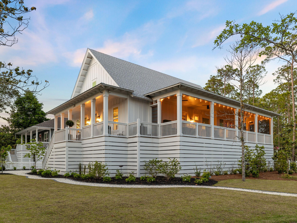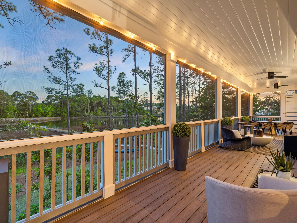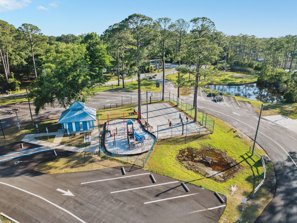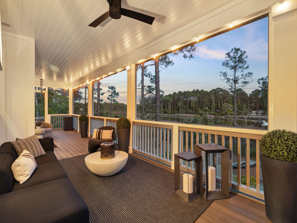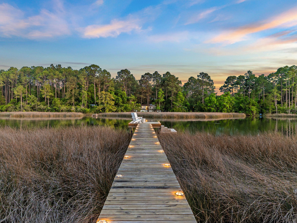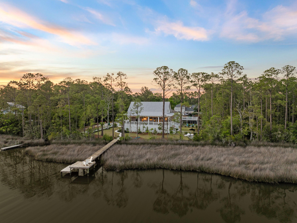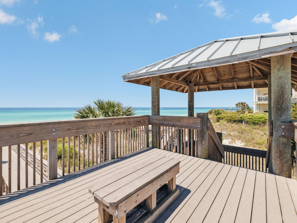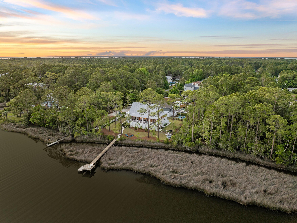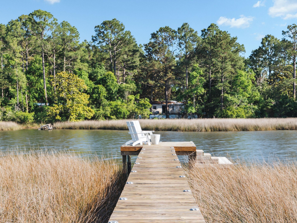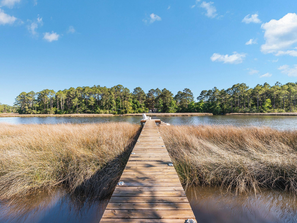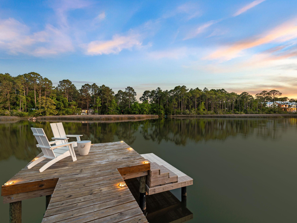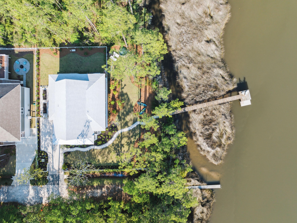Santa Rosa Beach, FL 32459
Property Inquiry
Contact Whitney Cooley about this property!
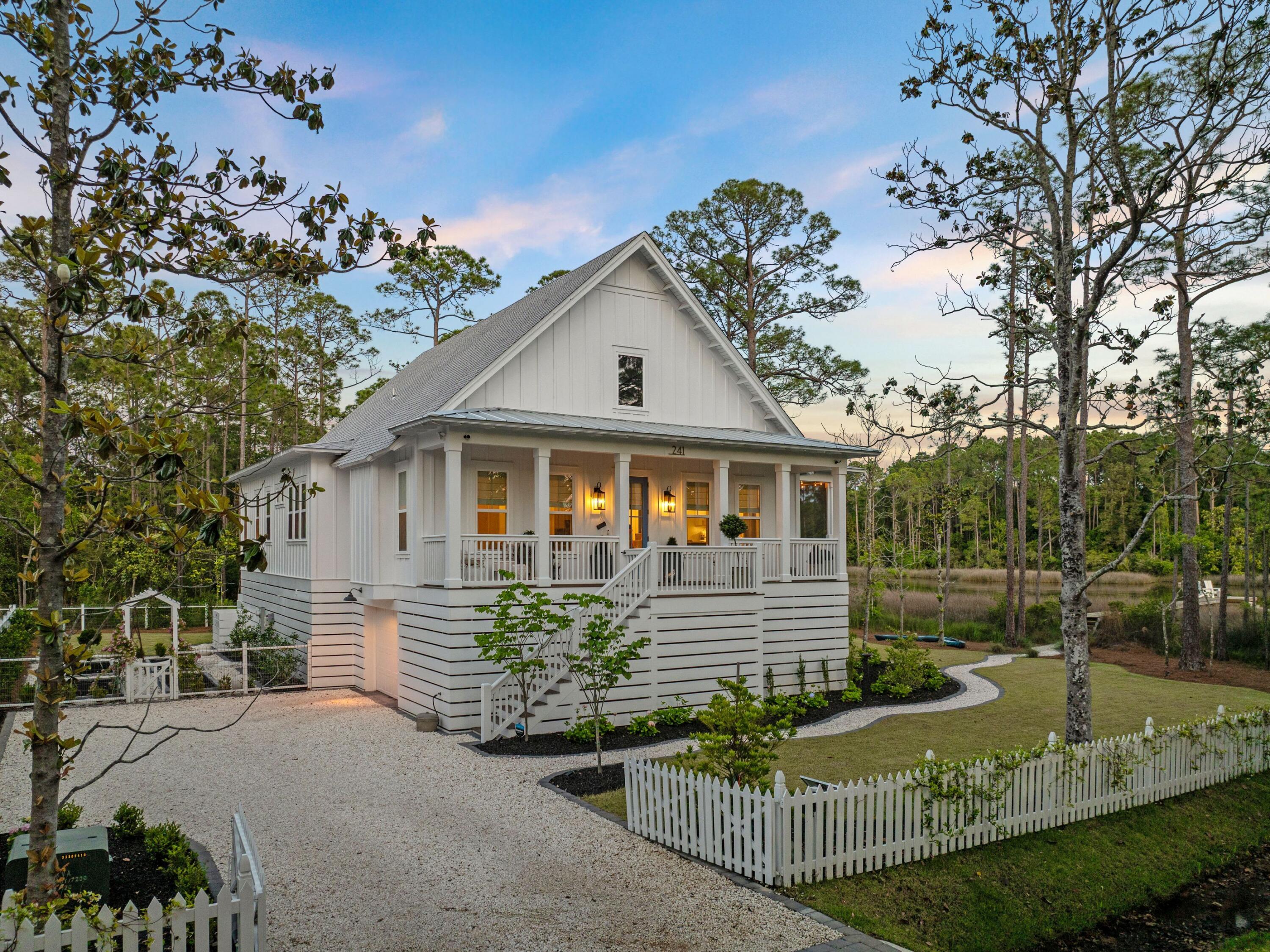
Property Details
Nestled among the forest pines, this newer construction home is a haven of serenity. Located on a large lot overlooking Hogtown Bayou, this contemporary Florida cottage has a private boardwalk leading through the reeds to a fishing dock. Enjoy sunset drinks and waterfront views or launch kayaks, paddleboards and jet skis right from your own backyard. Steps lead up to the open porch of this elevated home, which is perfect for enjoying sunshine and shade in all seasons. Lofty 10-foot ceilings welcome you inside, where the living room is saturated with natural light through multiple windows. Engineered hardwood flooring flows through a synergy of open spaces, each with its own designated purpose. Anchored by a gas stone fireplace, the sitting area offers a place to kick off your shoes and relax. A generous dining area provides a space for everyday meals and entertaining beneath a contemporary light fitment. Head into the all-important kitchen that's designed for channeling the inner chef. White Shaker-style cabinets stretch to the ceiling while tiers of drawers store utensils and smaller items closer to hand. Veined Cambria Brittanicca quartz countertops extend onto a large island that accommodates a stainless steel butler's sink, dishwasher, microwave and still has space for four diners. Tucked away, there's a handy wet bar with a beverage refrigerator and shelves for holding glasses, mixers, and more. Three beautifully designed bedrooms boast custom closets, elegant Roman blinds and blackout shades. After a peaceful night's sleep, awaken to water views and access to the balcony from the second bedroom. The master suite is particularly enviable with space for a quiet sitting area and another door to the balcony. A wall of windows frames serene views of Hogtown Bayou. The adjoining bathroom has an oval soaking tub, a glass shower enclosure and a twin vanity, all enhanced by a feature tile wall. A separate laundry room, home office space, bunk area and a guest bath round off the first-class amenities.
There's no shortage of outdoor living space with a lengthy screened balcony on three sides providing space for relaxing, dining and socializing beneath gently turning fans. Built on 10-foot pilings, the home includes a garage for storing bikes, garden equipment and water toys beneath the house. A Bahama rock driveway with automatic gates ensures privacy and security for part-time residents. The well-tended garden provides a riot of summer color, grass for children to play, and the opportunity to grow your own fruit and veg, if desired. Close to the Cessna boat launch, owners can look forward to endless watersports and happy days spent at one of the beautiful white sand beaches nearby. Gulf Place and an abundance of restaurants and shops round off a variety of activities that can be enjoyed from this most desirable location.
| COUNTY | Walton |
| SUBDIVISION | TOWN OF SANTA ROSA |
| PARCEL ID | 22-2S-20-33120-022-0130 |
| TYPE | Detached Single Family |
| STYLE | Florida Cottage |
| ACREAGE | 0 |
| LOT ACCESS | County Road |
| LOT SIZE | 191.9/125.1/162.1/114.8 |
| HOA INCLUDE | N/A |
| HOA FEE | N/A |
| UTILITIES | Electric,Gas - Natural,Phone,Public Sewer,Public Water,TV Cable,Underground |
| PROJECT FACILITIES | N/A |
| ZONING | Resid Single Family |
| PARKING FEATURES | Garage,Garage Attached |
| APPLIANCES | Auto Garage Door Opn,Dishwasher,Disposal,Dryer,Ice Machine,Range Hood,Refrigerator W/IceMk,Smoke Detector,Washer,Wine Refrigerator |
| ENERGY | AC - Central Elect,AC - High Efficiency,Ceiling Fans,Double Pane Windows,Heat Cntrl Electric,Insulated Doors,Water Heater - Gas |
| INTERIOR | Breakfast Bar,Ceiling Crwn Molding,Fireplace,Floor Hardwood,Kitchen Island,Pantry,Washer/Dryer Hookup,Wet Bar,Window Treatment All |
| EXTERIOR | Balcony,Dock,Fenced Lot-Part,Porch Open,Porch Screened,Rain Gutter,Shower,Sprinkler System |
| ROOM DIMENSIONS | Garage : 33 x 32 Great Room : 28.8 x 16.6 Kitchen : 10 x 16 Office : 10 x 10.6 Master Bedroom : 25 x 14.4 Master Bathroom : 11.8 x 9.1 |
Schools
Location & Map
North 393, right e nursery, right on 7th all the way down

