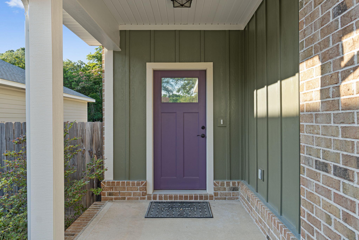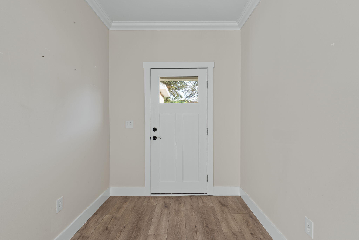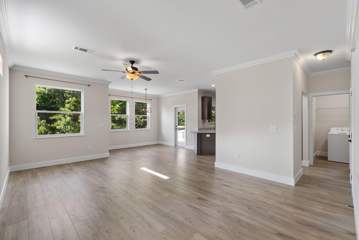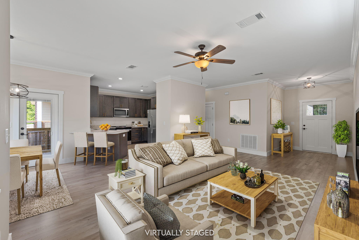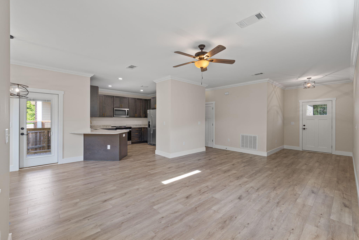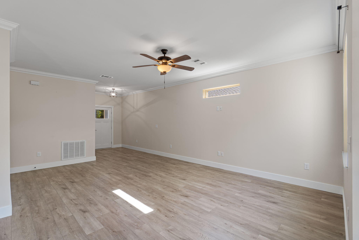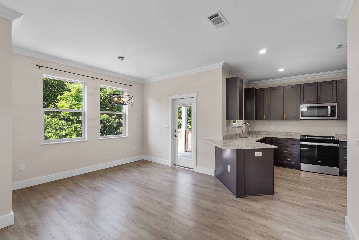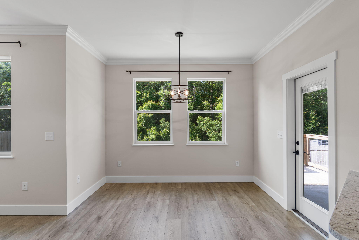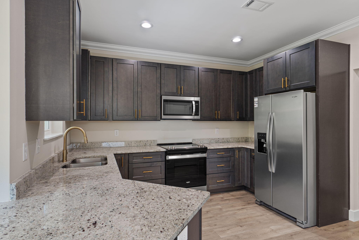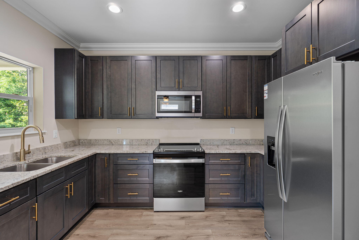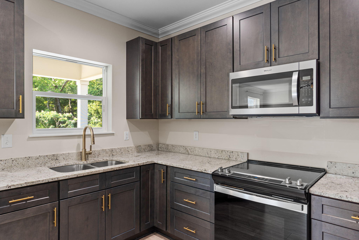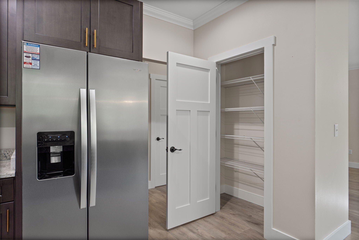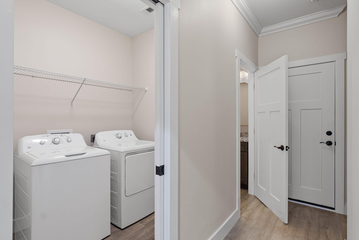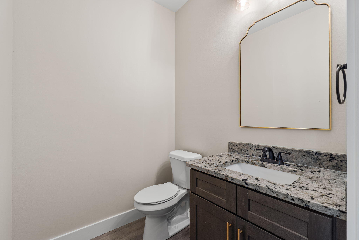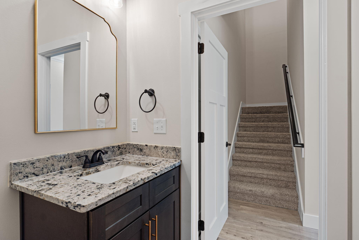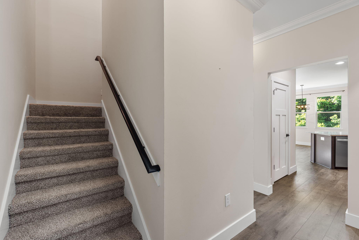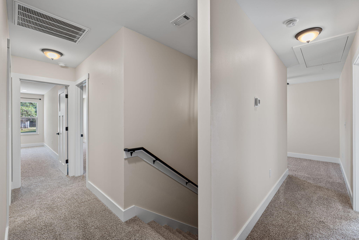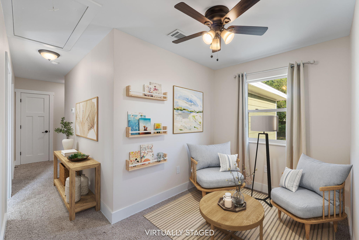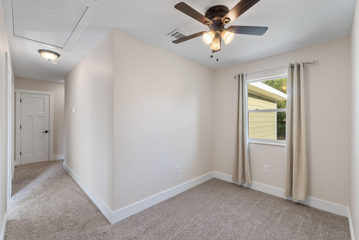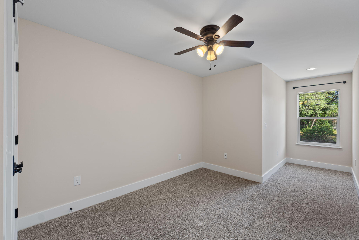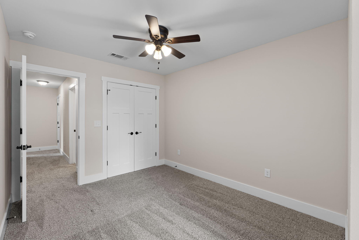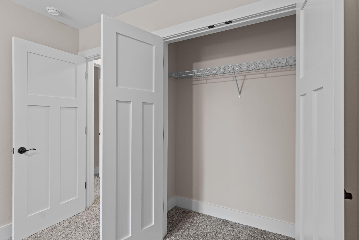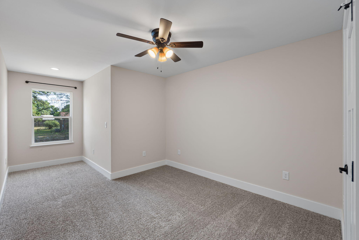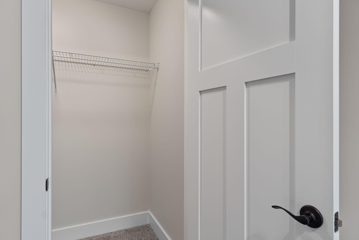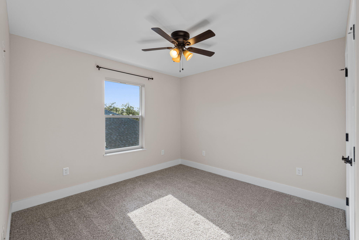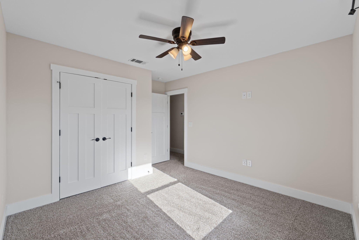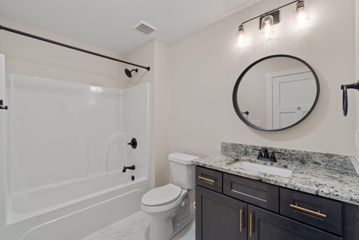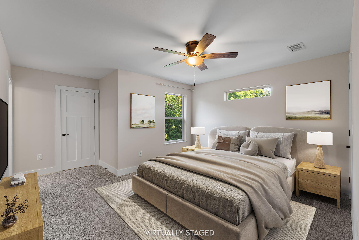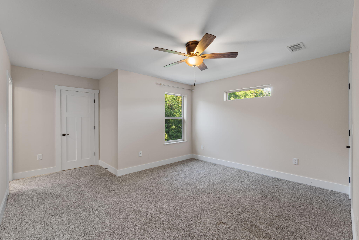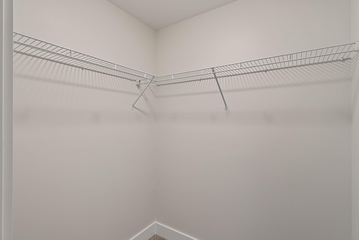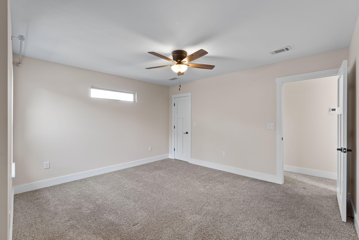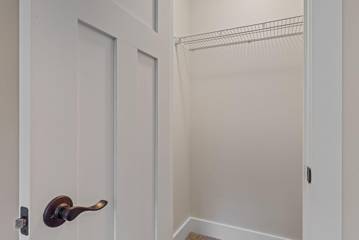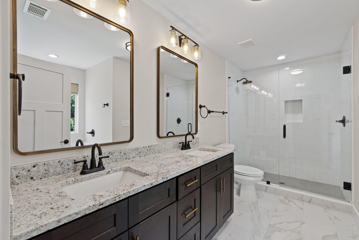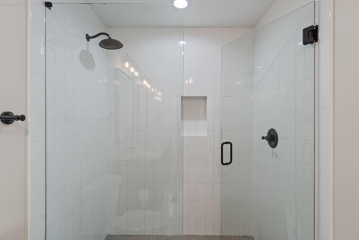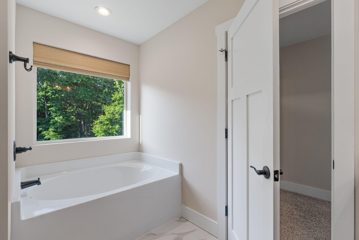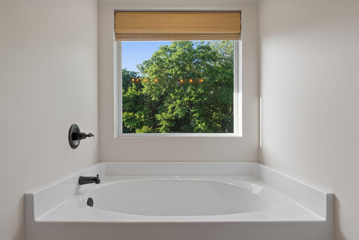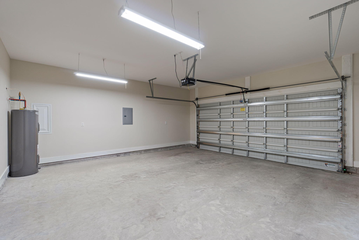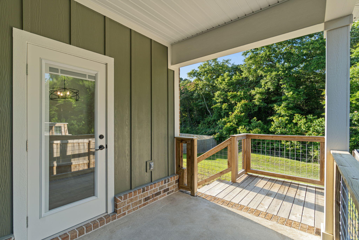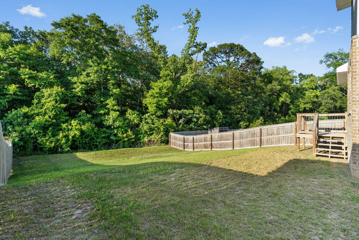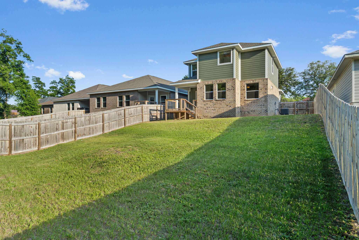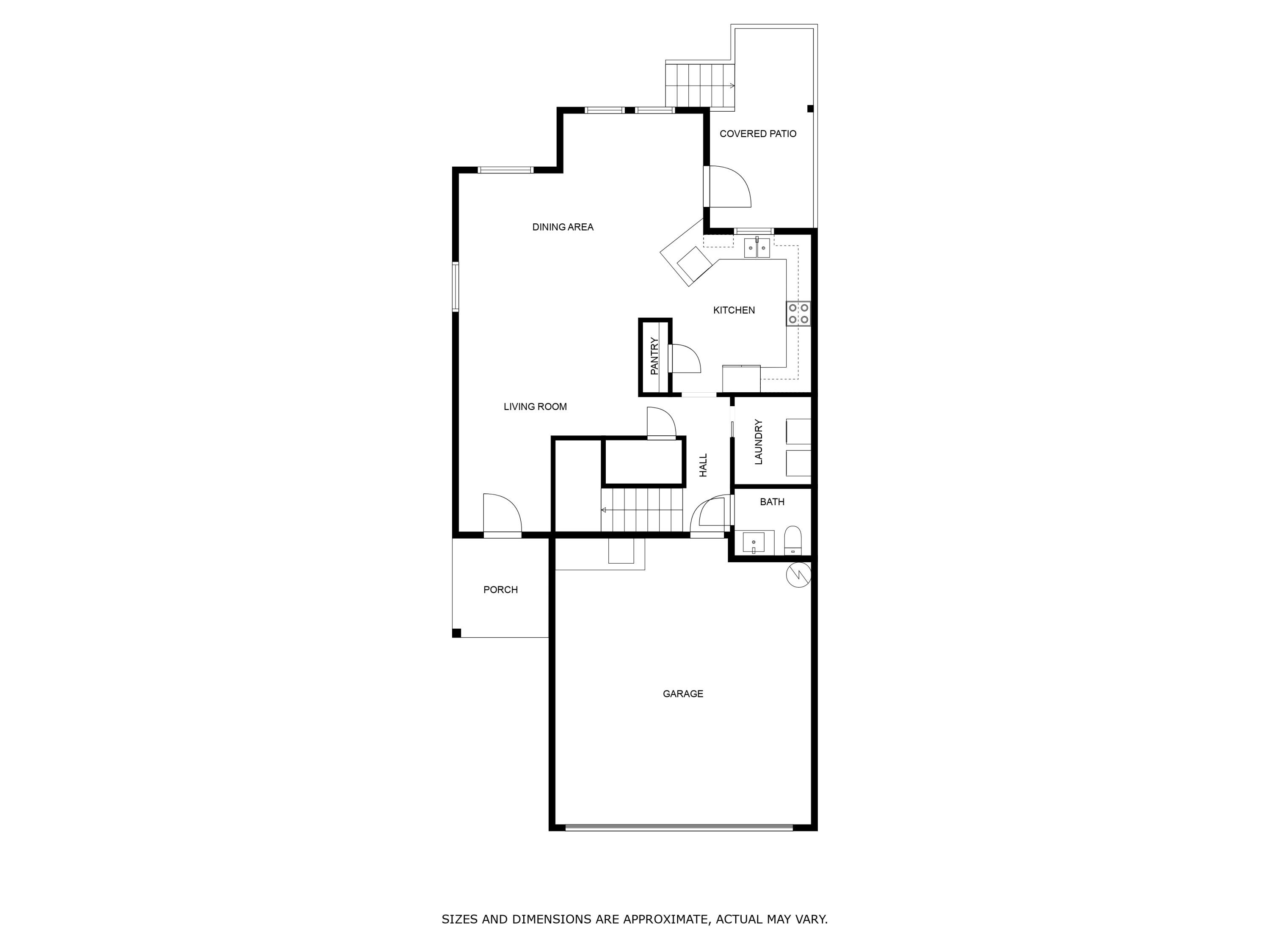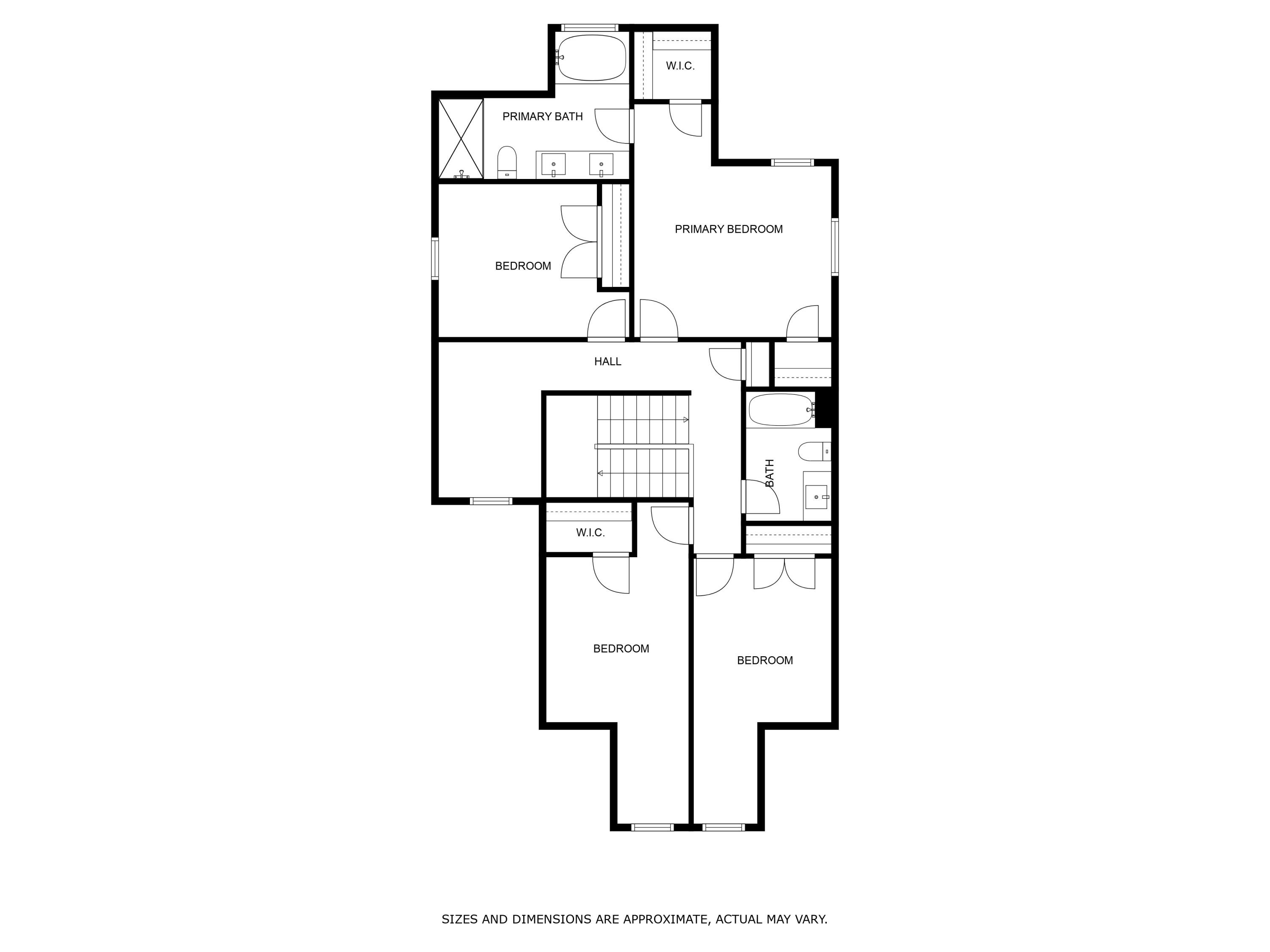Niceville, FL 32578
Property Inquiry
Contact Michael Kocher about this property!
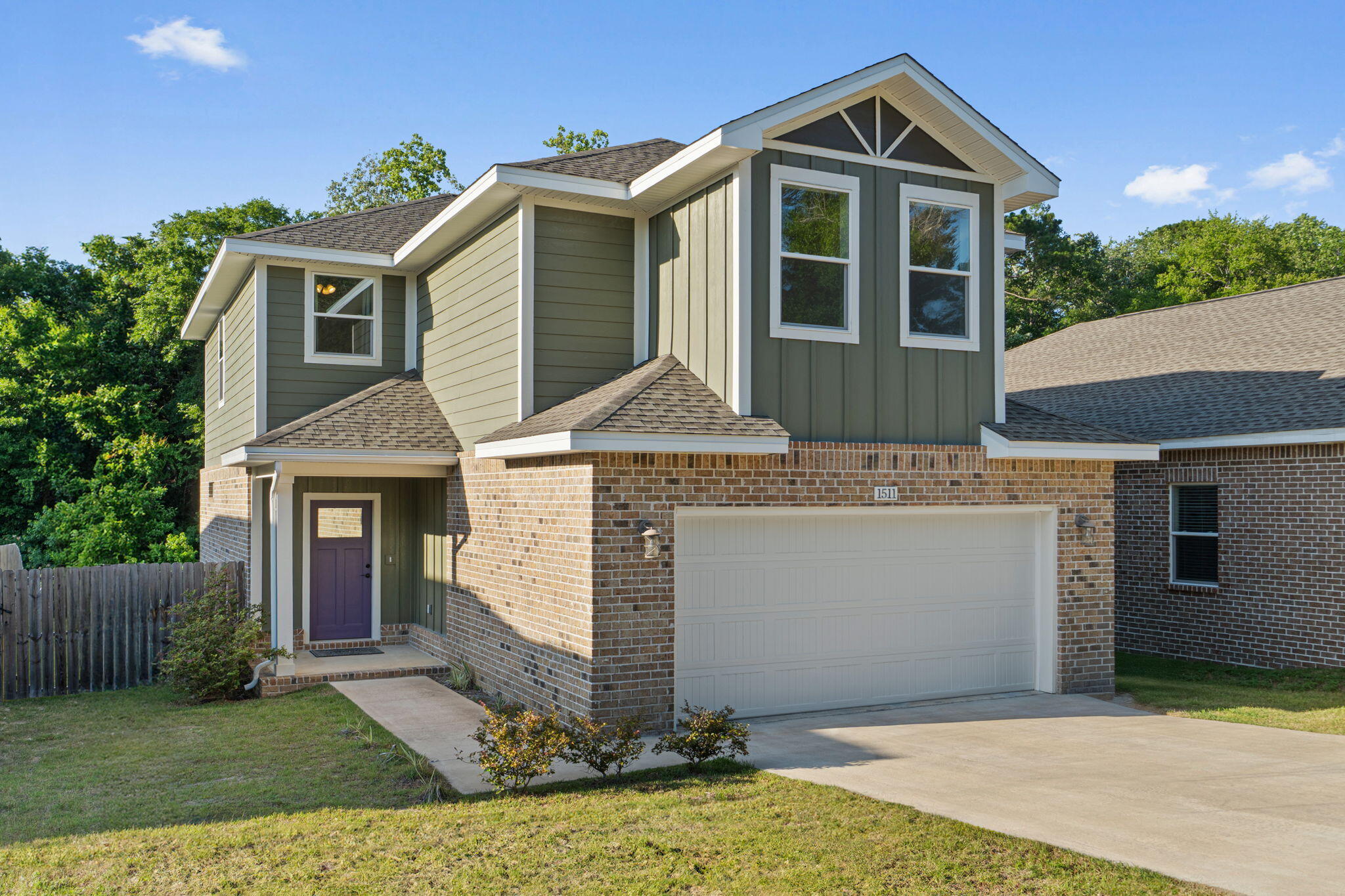
Property Details
THE Niceville home you have been looking for! 1511 23rd St has been lightly lived in and meticulously maintained since being built in 2022. This home offers 4 bedrooms, 2.5 Baths, spread over 2,304 sq ft, and a spacious 2 car garage. The location couldn't be better being minutes from the back gate of Eglin AFB, Shopping, Niceville High School, and some of the best Restaurants in the area. Upon walking in, you are welcomed by the large open windows that radiate throughout the downstairs living room and kitchen. The Luxury Vinyl Flooring covers the entire main area with Crown Molding throughout as well. The living room, dining room, and kitchen all work together, creating an inviting area. The Stainless-Steel Appliances with the Gold Accented Faucet and Cabinet Pulls add that extra POP to the kitchen. The extra tall cabinets with the Granite Countertops that stretch around to a convenient Breakfast Bar will be the place to hang out for all of the gatherings. The laundry and half bath with matching accents are both conveniently located downstairs as well.
The 3 bedrooms upstairs are all generously sized with large closets. The end of the hallway offers an area for a relaxing place to read, an office, or playroom. The Primary Bedroom and Bath say it all! 2 closets located in the bedroom and another one in the bath room. The Double vanity, Beautifully tiled flooring that leads into the shower with a glass door offer and a tub offer that touch of luxury you have been looking for after a long day.
The covered back patio leads to your spacious back yard with a privacy fence on 3 sides and a natural line on the back side that leads to a stream. This is the house you want to call home in the heart of Niceville with all of benefits without an HOA.
| COUNTY | Okaloosa |
| SUBDIVISION | Andi's Way |
| PARCEL ID | 08-1S-22-0250-0000-0030 |
| TYPE | Detached Single Family |
| STYLE | Craftsman Style |
| ACREAGE | 0 |
| LOT ACCESS | County Road,Paved Road |
| LOT SIZE | 211 x 48 x 220 x 49 |
| HOA INCLUDE | N/A |
| HOA FEE | N/A |
| UTILITIES | Electric,Public Sewer,Public Water,TV Cable |
| PROJECT FACILITIES | N/A |
| ZONING | Resid Single Family |
| PARKING FEATURES | Garage,Garage Attached |
| APPLIANCES | Auto Garage Door Opn,Dishwasher,Microwave,Refrigerator,Smooth Stovetop Rnge |
| ENERGY | AC - Central Elect,Heat Cntrl Electric,Ridge Vent,Water Heater - Elect |
| INTERIOR | Breakfast Bar,Ceiling Crwn Molding,Floor Tile,Floor Vinyl,Floor WW Carpet,Pantry,Pull Down Stairs,Shelving,Washer/Dryer Hookup |
| EXTERIOR | Deck Open,Fenced Lot-Part,Patio Covered |
| ROOM DIMENSIONS | Living Room : 18 x 14 Kitchen : 11 x 12 Dining Area : 10 x 12 Master Bedroom : 13 x 14 Master Bathroom : 8 x 13 Bedroom : 11 x 13 Bedroom : 10 x 12 Bedroom : 10 x 12 Bonus Room : 7 x 10 |
Schools
Location & Map
From John Sims Pkwy turn right onto Redwood and then right onto 23rd St. and the house will be on the right.

