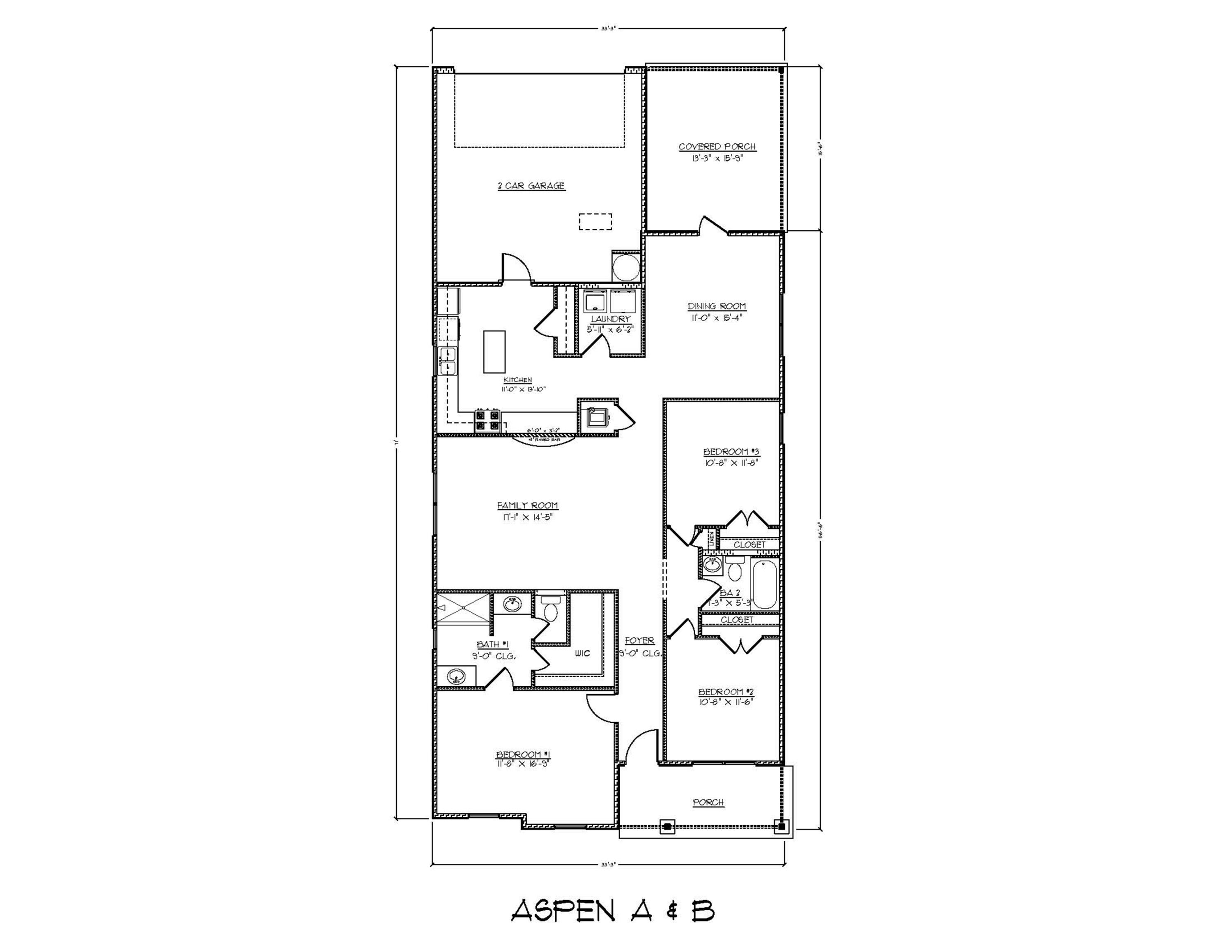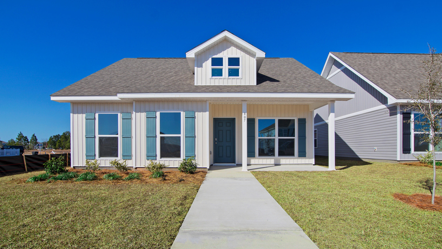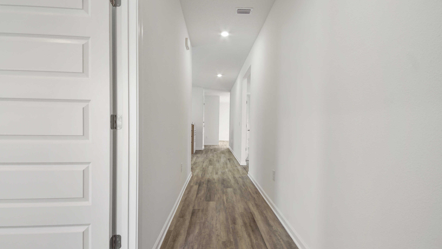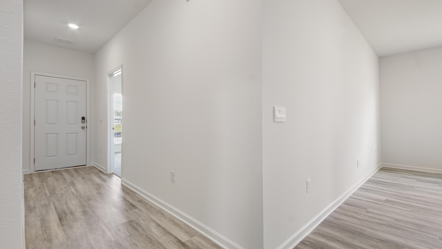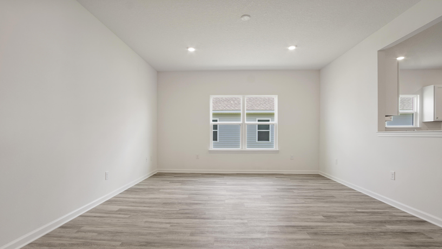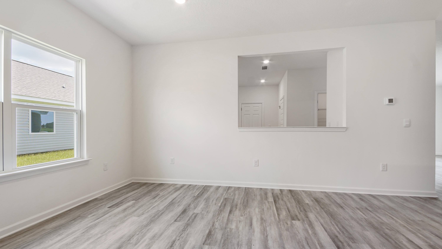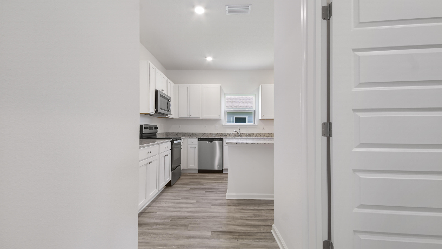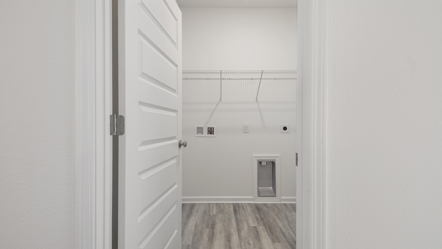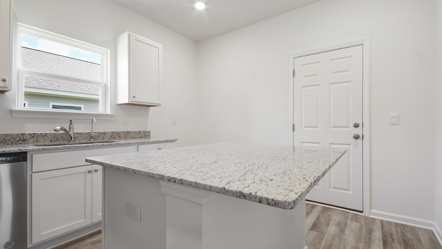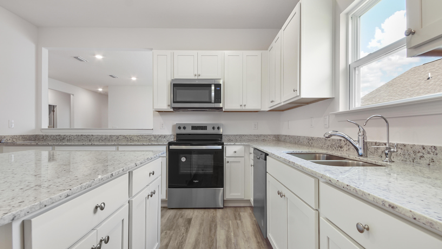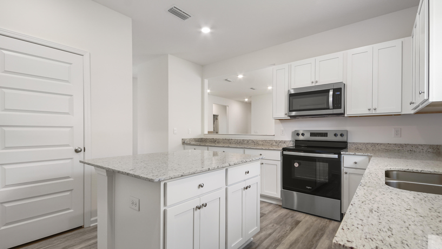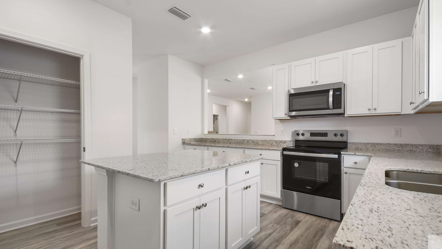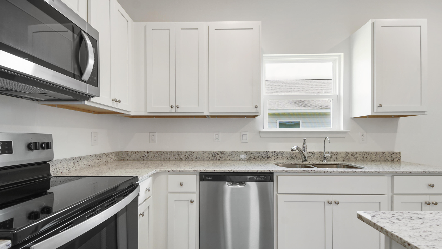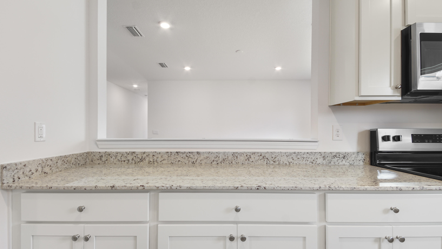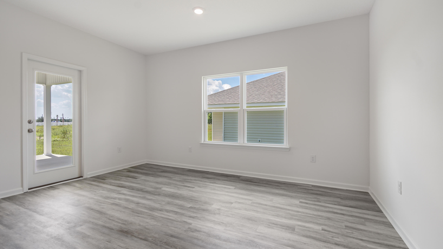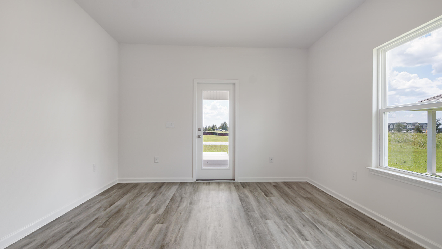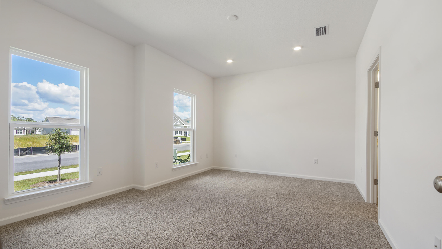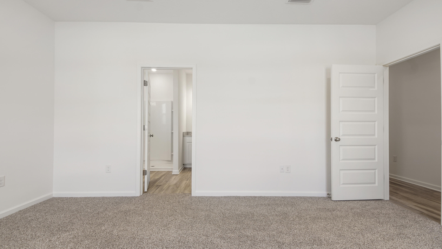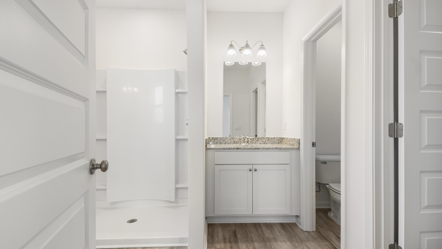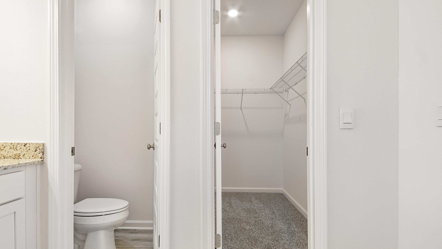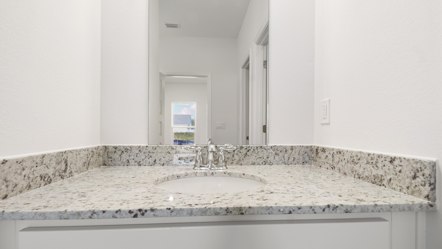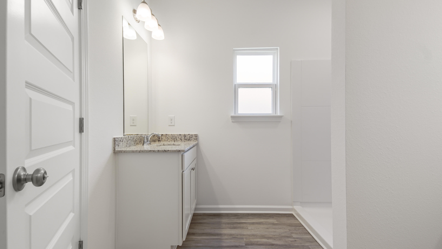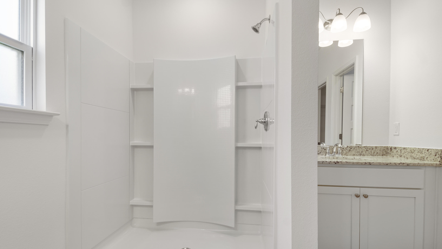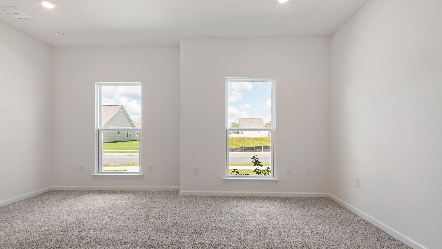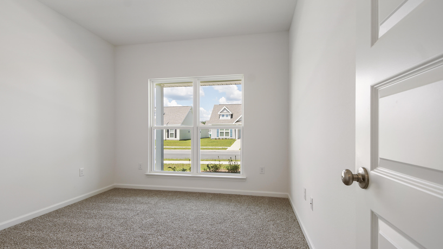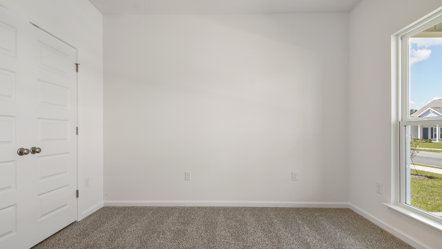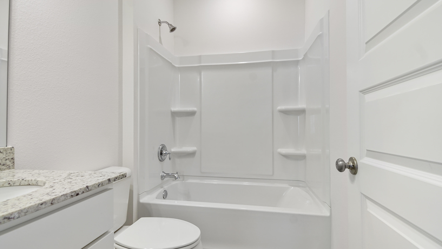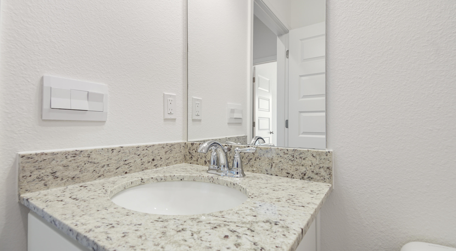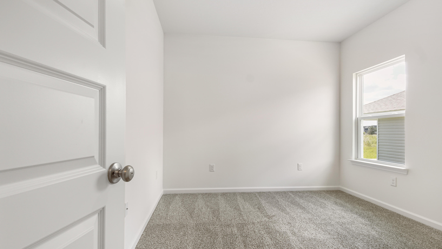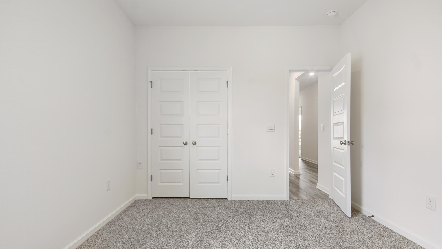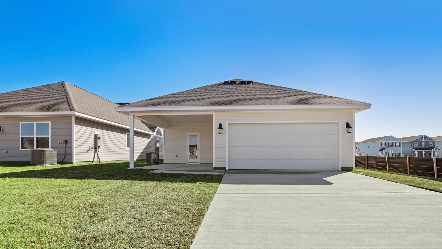Freeport, FL 32439
Property Inquiry
Contact Eric Weisbrod about this property!
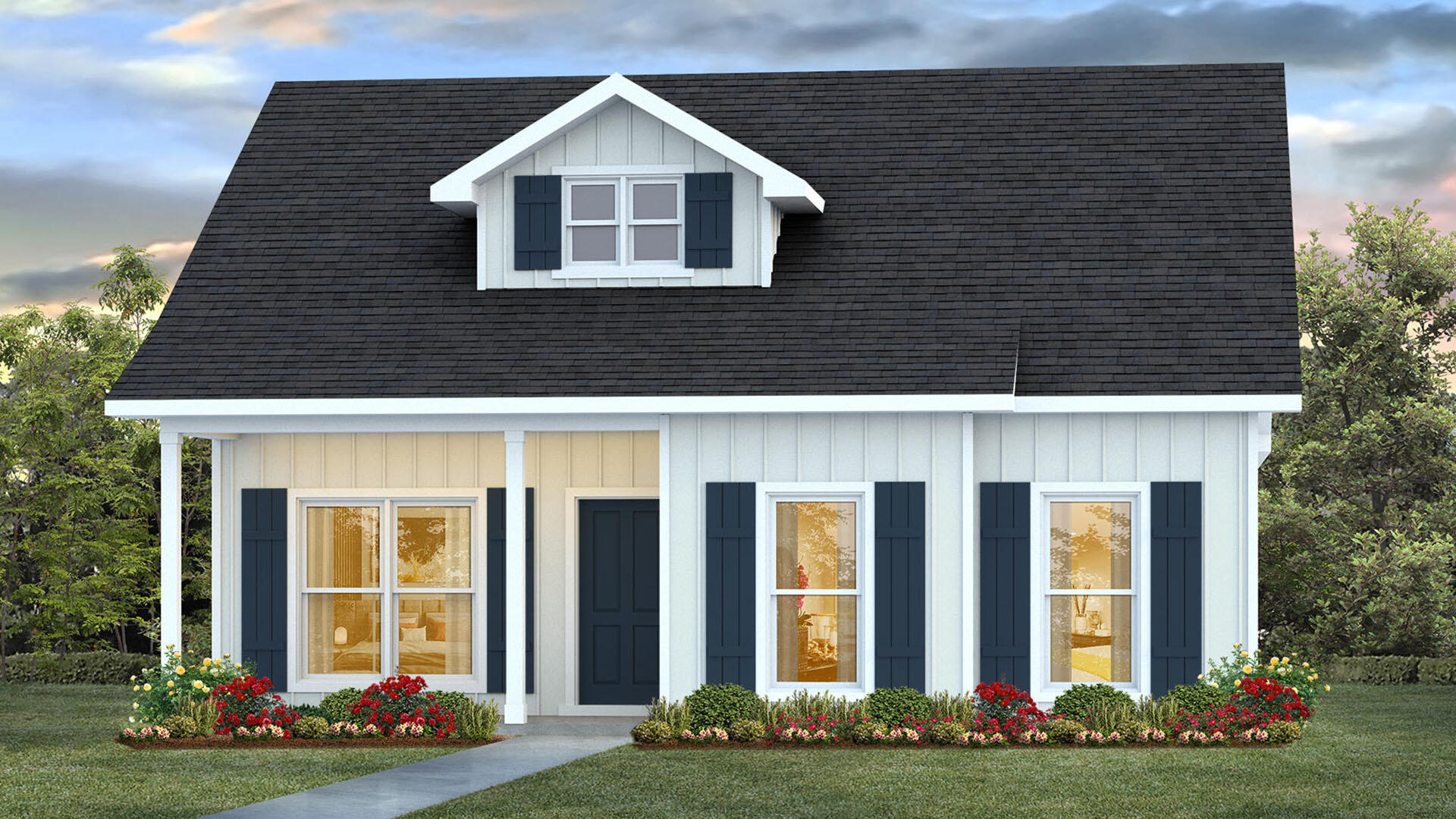
Property Details
Welcome to 50 Sweetclover Street, a new home at Owl's Head East in Freeport Florida. This home is under construction and features the Aspen floor plan, perfect for those seeking a comfortable living space with modern finishes.The large family room serves as the central gathering area, offering plenty of space for relaxation or entertaining. The kitchen, located separately from the living areas, includes a convenient pass-through window that connects to the living room, adding functionality and charm. A separate dining room provides flexibility and can easily be used as an office or a secondary living area. This space opens to a generously sized covered patio, perfect for outdoor dining or unwinding after a long day. Interior features of this home include EVP flooring in the common areas and carpet in each bedroom along with granite countertops and beautiful white cabinetry in the kitchen and bathrooms. The primary bedroom has spacious ensuite bathroom with a shower and two single vanities with cabinetry for storage as well as a closet. The two additional bedrooms share a full bath.
The rear-entry two-car garage enhances the home's curb appeal while providing practical access. Whether you're looking for a modern family home or a layout that adapts to your lifestyle, the Aspen floor plan delivers comfort, flexibility, and style. At Owl's Head you will find plenty of onsite community amenities including a stunning wooded park surrounded by a walking trail.
| COUNTY | Walton |
| SUBDIVISION | Owl's Head East |
| PARCEL ID | 25-1N-19-17010-010-0160 |
| TYPE | Detached Single Family |
| STYLE | Florida Cottage |
| ACREAGE | 0 |
| LOT ACCESS | Paved Road |
| LOT SIZE | 45x125 |
| HOA INCLUDE | Master Association |
| HOA FEE | 262.50 (Quarterly) |
| UTILITIES | Electric,Public Sewer,Public Water |
| PROJECT FACILITIES | Fishing,Picnic Area |
| ZONING | Resid Single Family |
| PARKING FEATURES | Garage Attached |
| APPLIANCES | Auto Garage Door Opn,Dishwasher,Disposal,Microwave,Smoke Detector,Smooth Stovetop Rnge,Stove/Oven Electric,Warranty Provided |
| ENERGY | AC - Central Elect,Heat Cntrl Electric,Water Heater - Elect |
| INTERIOR | Floor Vinyl,Floor WW Carpet New,Furnished - None,Kitchen Island,Pantry,Washer/Dryer Hookup |
| EXTERIOR | Patio Covered |
| ROOM DIMENSIONS | Kitchen : 11 x 13.83 Family Room : 17.08 x 14.52 Dining Room : 11 x 15.33 Bedroom : 11.67 x 16.75 Bedroom : 10.67 x 11.5 Bedroom : 10.67 x 11.67 Covered Porch : 13.25 x 15.75 |
Schools
Location & Map
Traveling North on Hwy 331 from Santa Rosa Beach, pass Hwy 20 and approximately 3 miles turn right on Elderberry Street. The model home will be the first on your right

