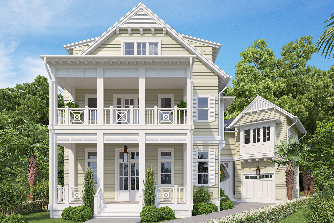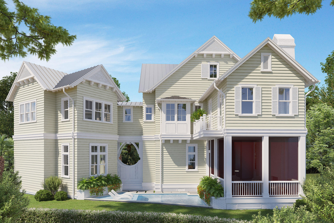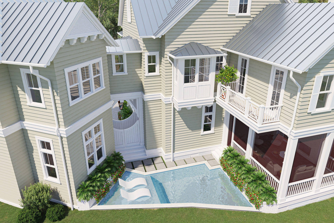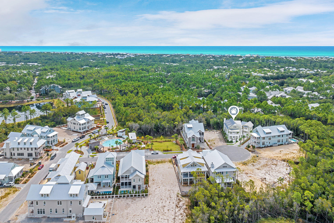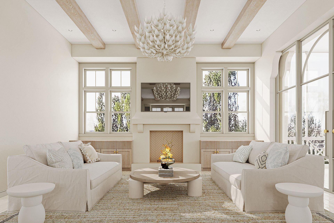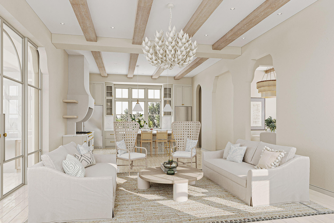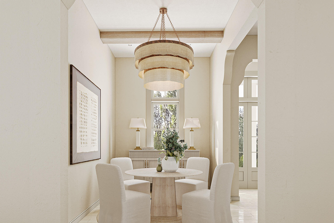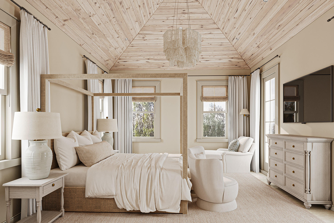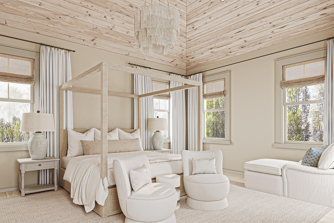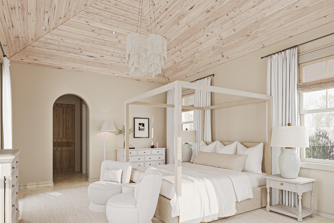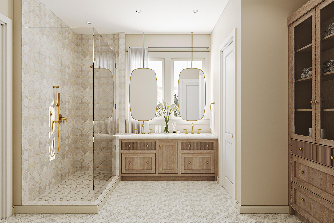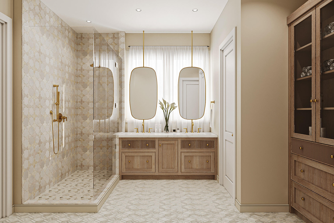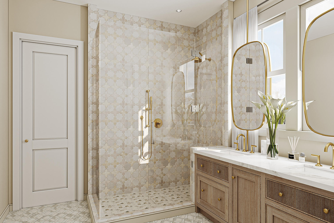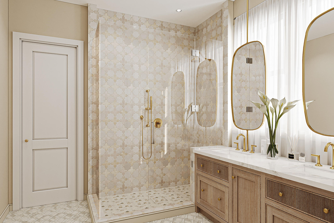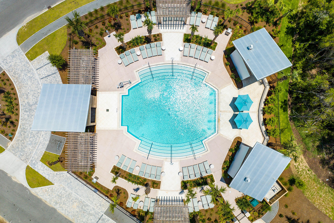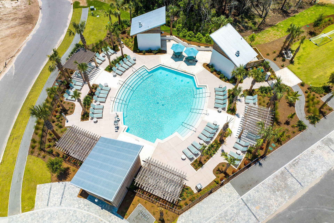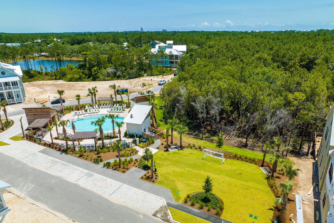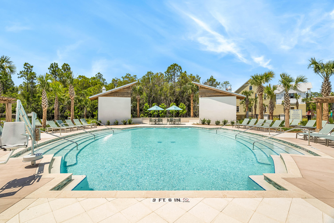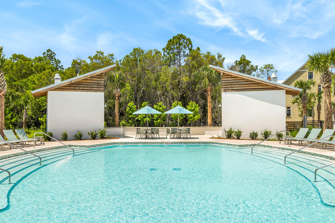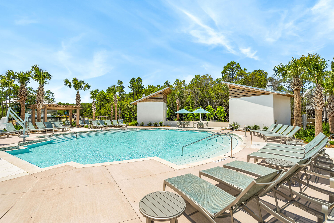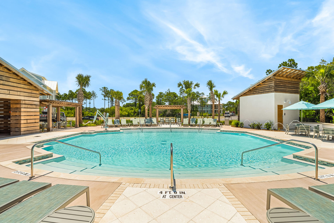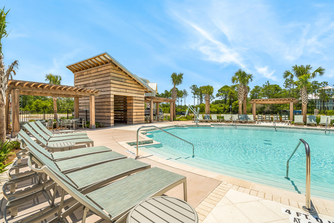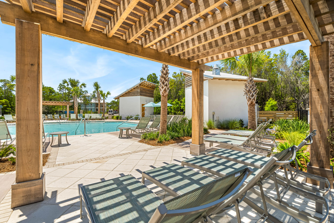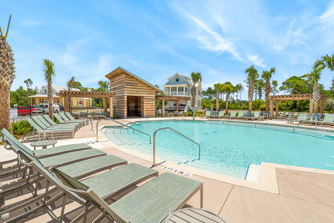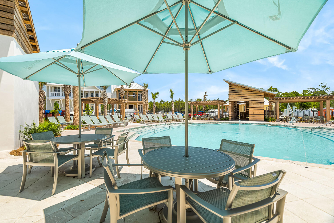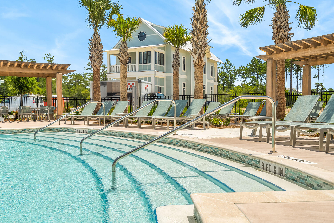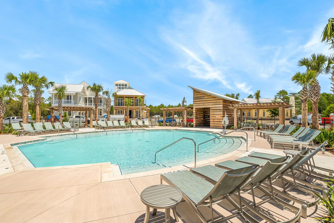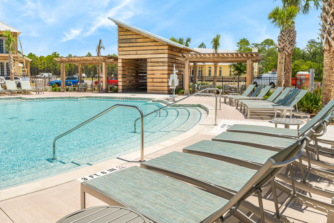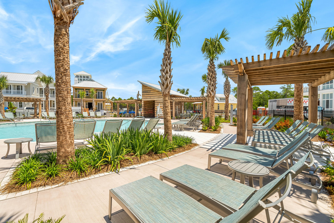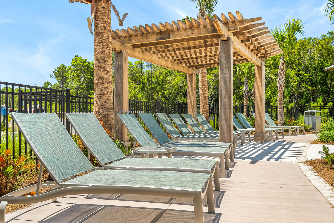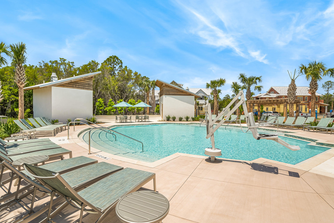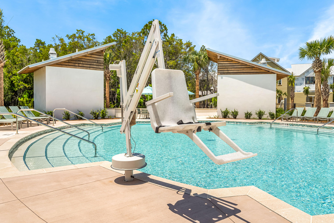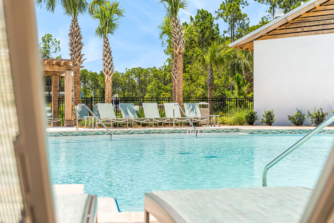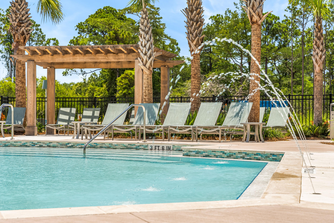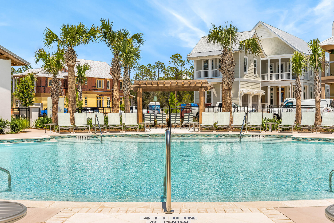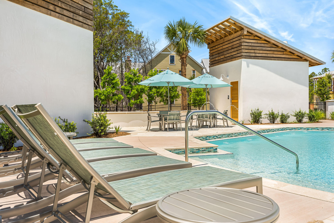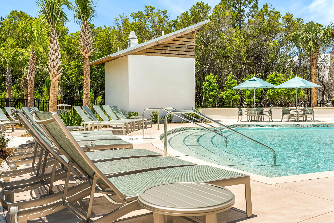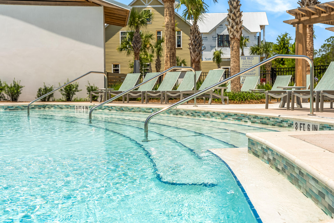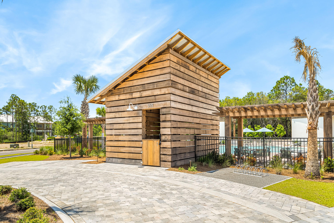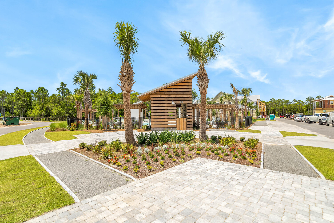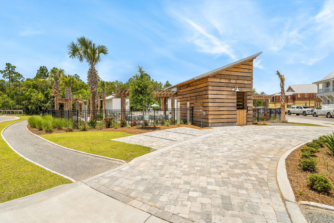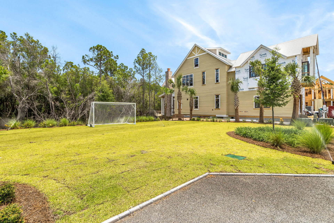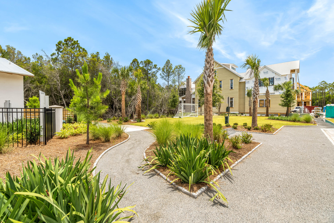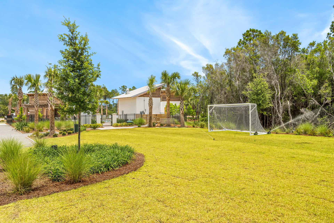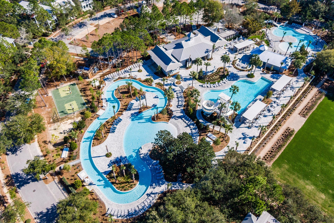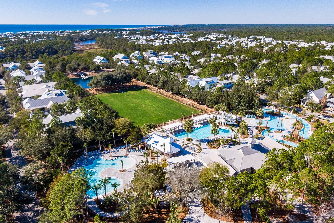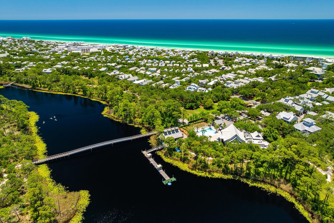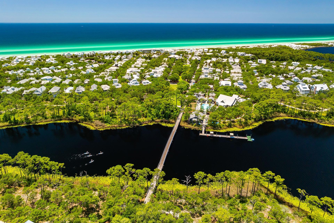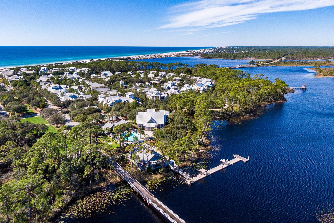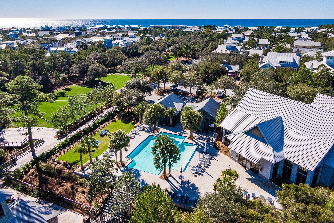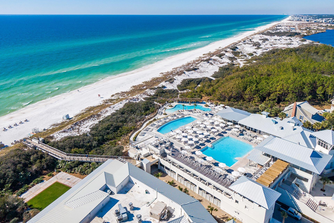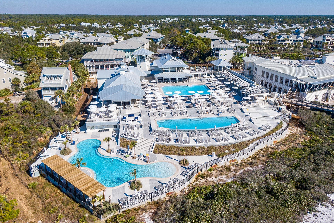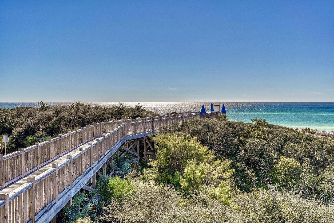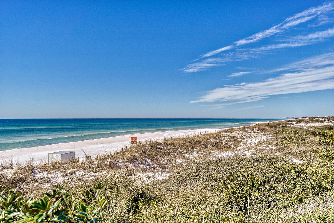Santa Rosa Beach, FL 32459
Property Inquiry
Contact Travis Wilburn about this property!
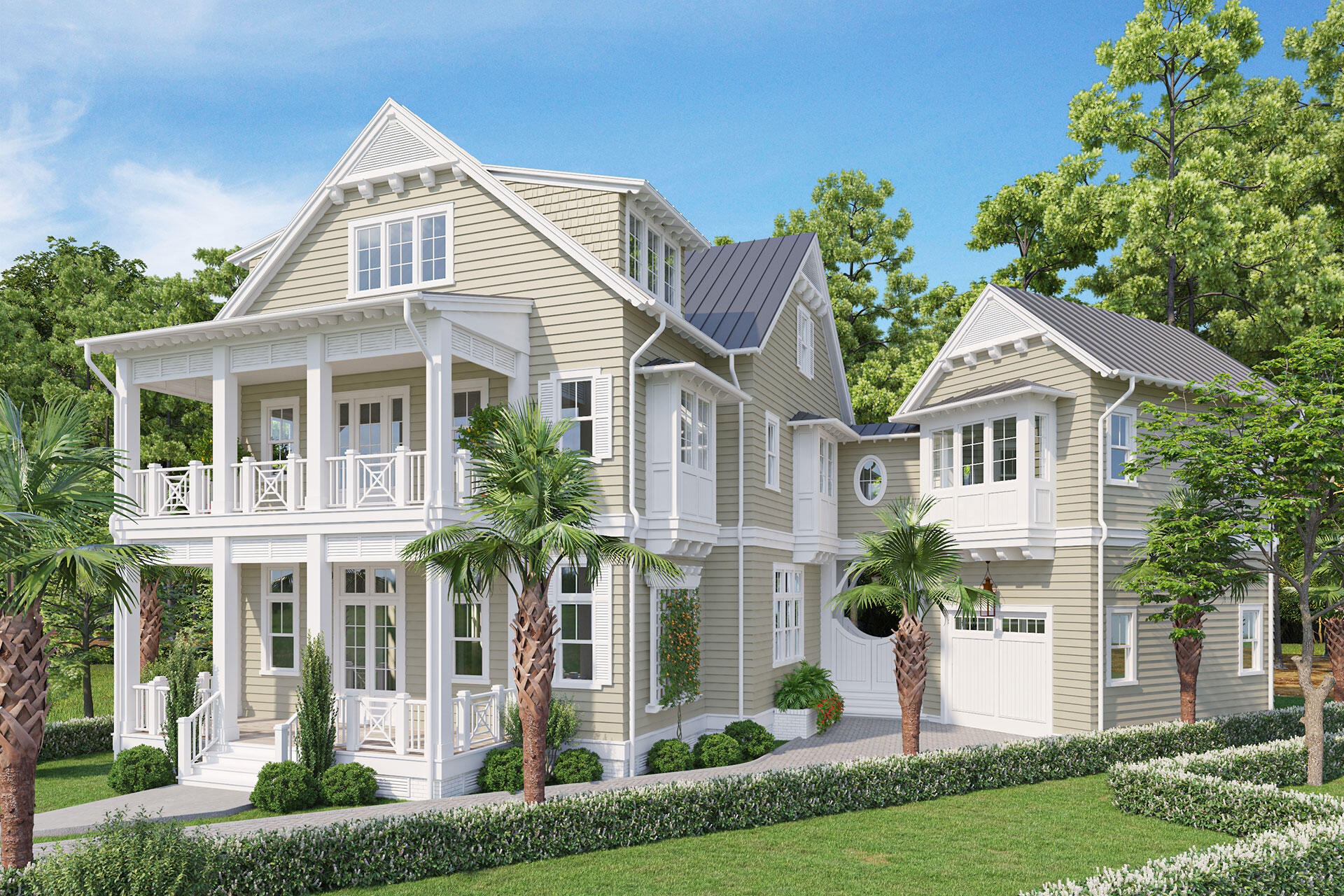
Property Details
Presenting a remarkable new construction opportunity in the coveted Phase 5 of WaterColor. Perfectly positioned on a premier homesite, this expertly designed residence offers seamless access to the famed Watercolor amenities and iconic sugar-white sands of 30A.Spanning over 5,200 square feet, this three-story custom home features 5 bedrooms, 6 full baths, and 2 half baths, delivering both elegance and functionality across every level. The expansive great room showcases beautiful exposed beams and flows effortlessly into the outdoor living area where a private pool and fully equipped outdoor kitchen and dining space set the stage for unforgettable entertaining. Crafted by the esteemed Borges Brooks Builders, this home reflects superior attention to detail and high-quality finishes throughout. The second floor is highlighted by a stunning primary suite complete with a private balcony overlooking the backyard oasis, a spa-inspired bathroom, and a spacious walk-in closet. This level also includes two additional guest suites, a dedicated office, and a breezeway leading to a private carriage house bedroom with its own full bath.
Upstairs, the third floor offers an additional bedroom, a full bath, and generous bonus living spaces, ideal for a media room, game area, or extra guest accommodations.
Nestled in one of WaterColor's most desirable non-rental sections, this home offers a rare sense of peace and permanence, free from the bustle of weekly turnover and surrounded by a true neighborhood atmosphere. With a nearby community pool and lush green space just steps away, every detail of this property invites you to settle in, unwind, and enjoy the elevated WaterColor lifestyle for years to come.
| COUNTY | Walton |
| SUBDIVISION | WATERCOLOR |
| PARCEL ID | 14-3S-19-25405-000-0390 |
| TYPE | Detached Single Family |
| STYLE | Beach House |
| ACREAGE | 0 |
| LOT ACCESS | Paved Road |
| LOT SIZE | 32x106 |
| HOA INCLUDE | N/A |
| HOA FEE | 1630.00 (Quarterly) |
| UTILITIES | Electric,Gas - Natural,Public Sewer,Public Water,TV Cable |
| PROJECT FACILITIES | Beach,Exercise Room,Pickle Ball,Pool,Short Term Rental - Not Allowed,Tennis |
| ZONING | Resid Single Family |
| PARKING FEATURES | Garage |
| APPLIANCES | Auto Garage Door Opn,Dishwasher,Dryer,Freezer,Ice Machine,Microwave,Oven Double,Range Hood,Refrigerator,Refrigerator W/IceMk,Smoke Detector,Stove/Oven Gas,Washer,Wine Refrigerator |
| ENERGY | AC - 2 or More,Ceiling Fans,Water Heater - Gas,Water Heater - Tnkls |
| INTERIOR | Breakfast Bar,Built-In Bookcases,Ceiling Beamed,Elevator,Fireplace,Fireplace 2+,Fireplace Gas,Floor Hardwood,Floor Tile,Guest Quarters,Kitchen Island,Lighting Recessed,Newly Painted,Pantry,Shelving,Washer/Dryer Hookup,Woodwork Painted |
| EXTERIOR | Balcony,BBQ Pit/Grill,Columns,Fireplace,Guest Quarters,Patio Covered,Pool - Gunite Concrt,Pool - Heated,Pool - In-Ground,Porch,Porch Screened,Shower,Summer Kitchen |
| ROOM DIMENSIONS | Great Room : 18 x 17.8 Dining Room : 13.6 x 8.7 Covered Porch : 8 x 22.7 Pantry : 10.2 x 5.7 Covered Porch : 10.6 x 18 Covered Porch : 18.6 x 13.11 Garage : 16 x 23 |
Schools
Location & Map
1. From US-98, turn onto S County Hwy 395, drive 2.2 mi 2. Turn right onto W Lake Forest Dr, drive 0.1 mi 3. Turn right onto Climbing Rose Way, drive 0.1 mi 4. Turn left onto String Lily Cove. 5. The destination is on your left (Lot 39 String Lily Cv)

